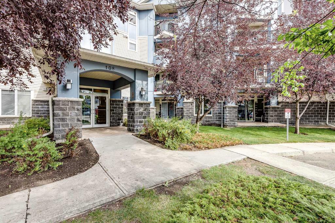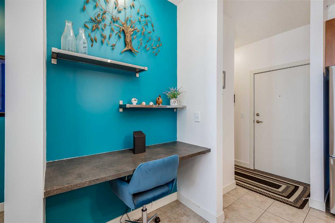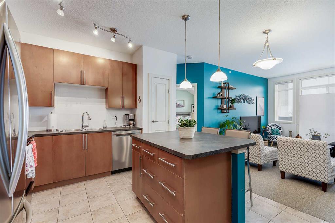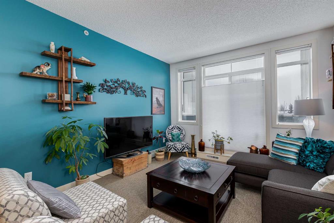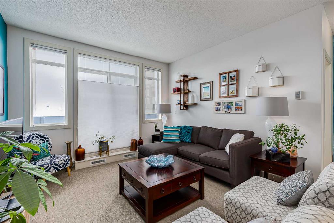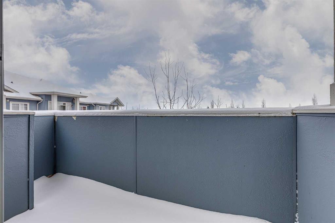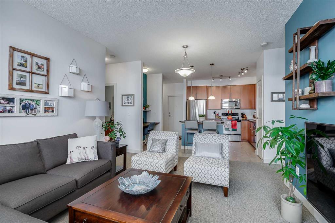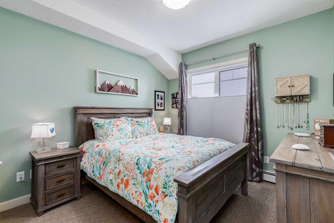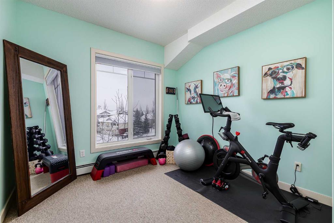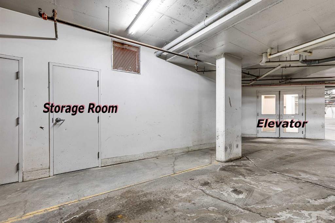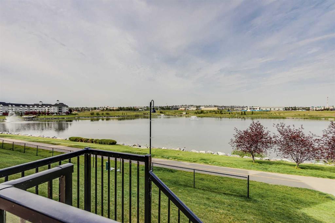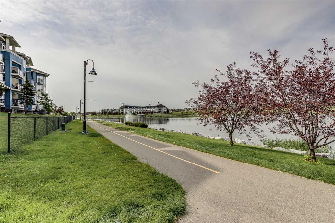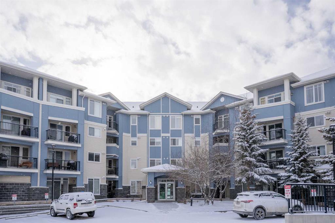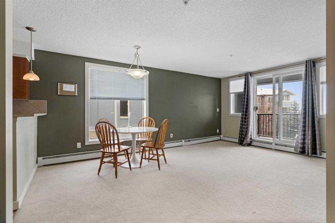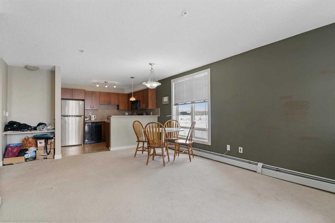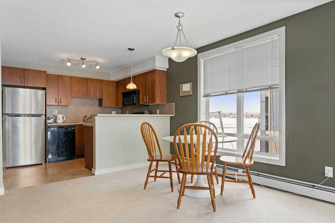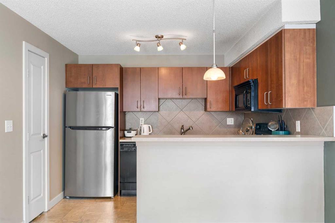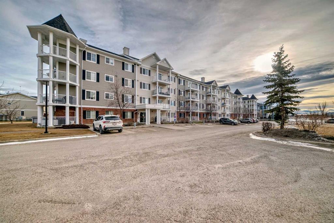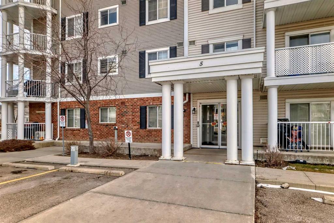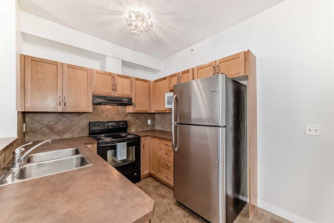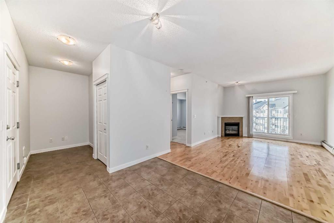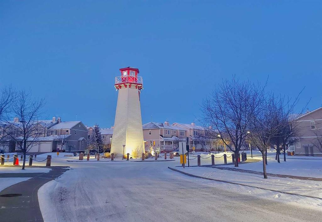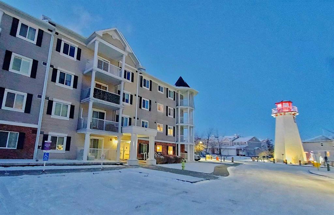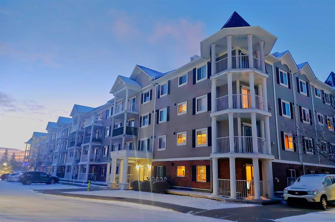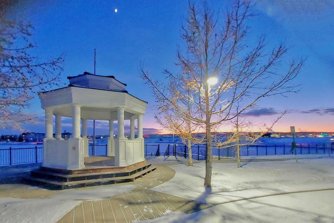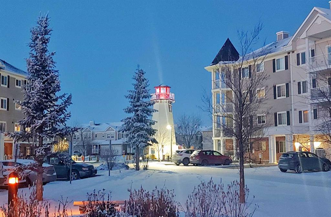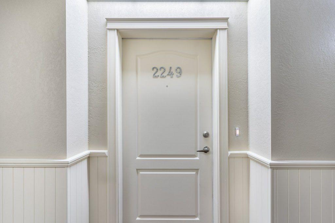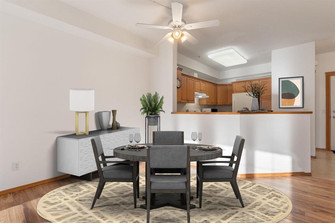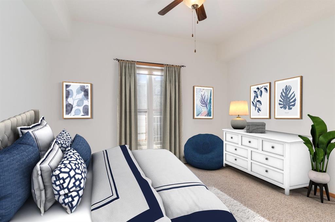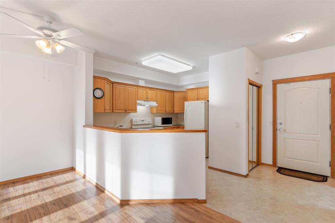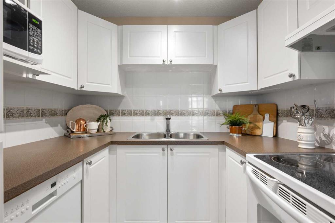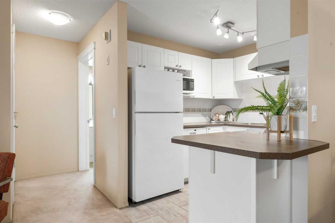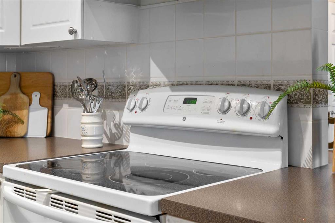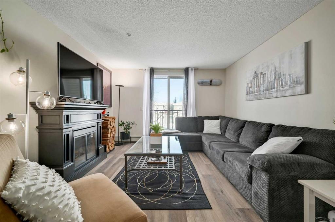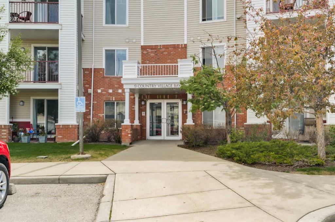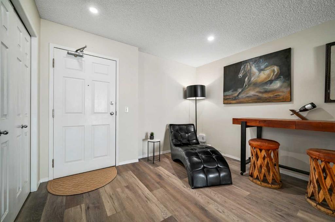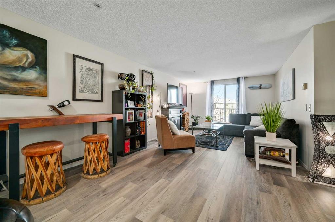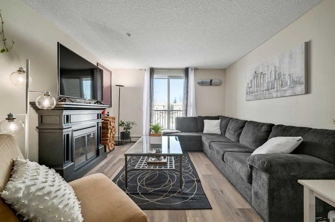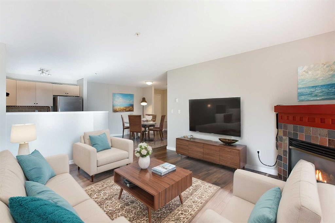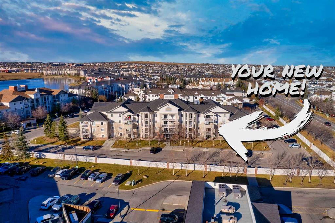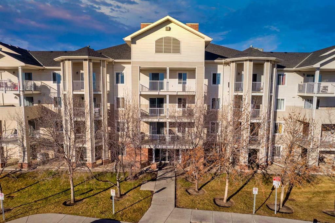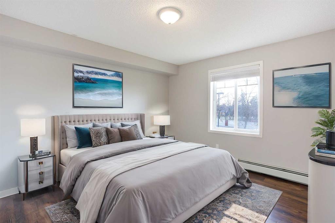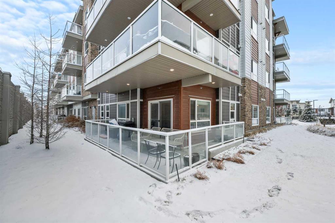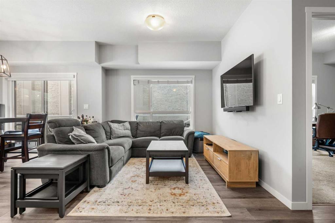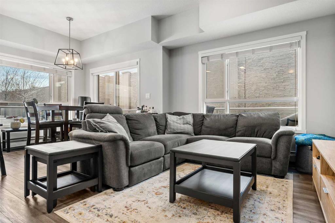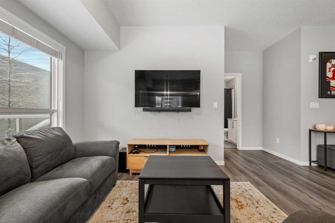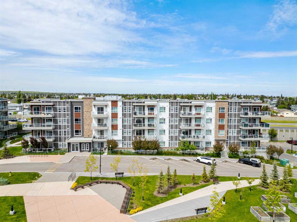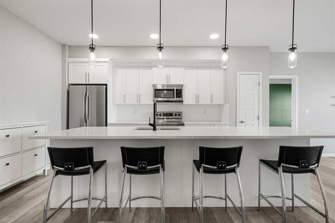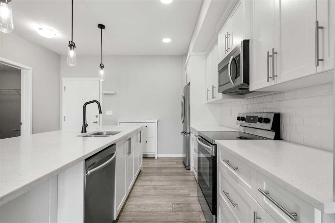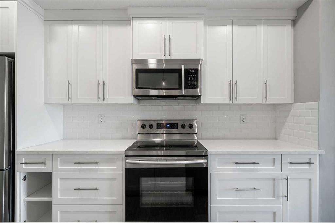412, 108 Country Village Circle NE
Calgary T3K 0E3
MLS® Number: A2193100
$ 320,000
2
BEDROOMS
2 + 0
BATHROOMS
2007
YEAR BUILT
Welcome to this beautifully upgraded top floor 2 bedroom, 2 bathroom condo in the award-winning "Reflections" at Newport Landing, one of Country Hills Village's most sought after developments. This bright and spacious unit features 9 foot ceilings and a covered balcony with a gas hookup, perfect for year-round grilling. The kitchen boasts newer stainless steel appliances, upgraded cabinetry with pot drawers, and a functional island breakfast bar. Located just off the kitchen, a matching built in computer workstation adds convenience. The primary bedroom includes a generous walk through closet leading to a full ensuite, while the second bedroom and bathroom are ideally positioned across from each other, perfect for guests or roommates. Additional highlights include newer in suite laundry, in suite storage, and a titled underground parking stall. Plus, this unit comes with the largest storage locker in the building, conveniently located near the elevator. Enjoy easy access to scenic lakeside pathways, the Vivo Recreation Centre, and a variety of shops and restaurants at Country Hills Shopping Centre. With major roadways nearby, commuting is a breeze. Competitively priced and move in ready. Book your private viewing today!
| COMMUNITY | Country Hills Village |
| PROPERTY TYPE | Apartment |
| BUILDING TYPE | Low Rise (2-4 stories) |
| STYLE | Apartment |
| YEAR BUILT | 2007 |
| SQUARE FOOTAGE | 849 |
| BEDROOMS | 2 |
| BATHROOMS | 2.00 |
| BASEMENT | |
| AMENITIES | |
| APPLIANCES | Dishwasher, Dryer, Electric Stove, Microwave Hood Fan, Refrigerator, Washer, Window Coverings |
| COOLING | None |
| FIREPLACE | N/A |
| FLOORING | Carpet, Ceramic Tile |
| HEATING | Baseboard, Hot Water |
| LAUNDRY | In Unit |
| LOT FEATURES | |
| PARKING | Parkade, Secured, Titled |
| RESTRICTIONS | Pet Restrictions or Board approval Required, Restrictive Covenant-Building Design/Size |
| ROOF | |
| TITLE | Fee Simple |
| BROKER | Real Broker |
| ROOMS | DIMENSIONS (m) | LEVEL |
|---|---|---|
| Kitchen | 10`11" x 13`7" | Main |
| Nook | 4`8" x 2`1" | Main |
| Living Room | 12`7" x 11`9" | Main |
| Laundry | 6`1" x 4`10" | Main |
| Bedroom - Primary | 10`9" x 10`3" | Main |
| 3pc Ensuite bath | 7`2" x 8`3" | Main |
| Bedroom | 11`3" x 10`0" | Main |
| 4pc Bathroom | 7`8" x 8`9" | Main |


