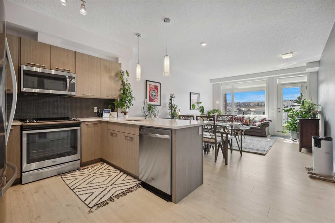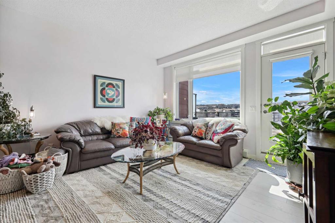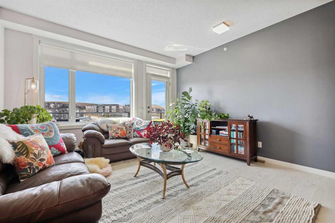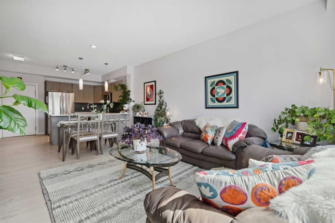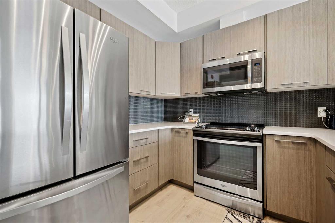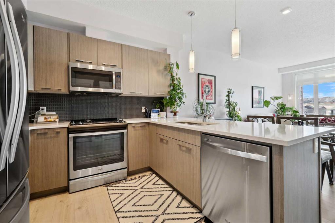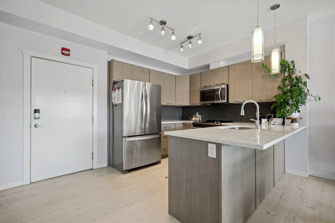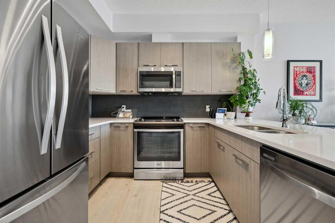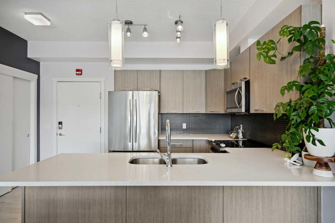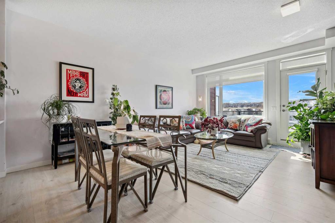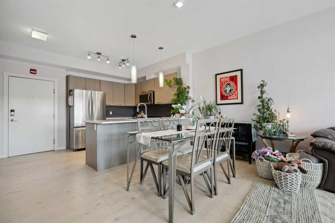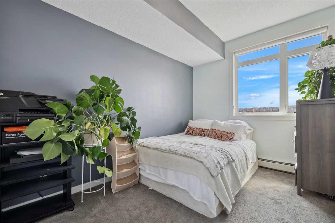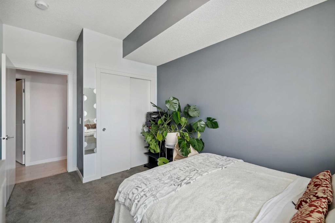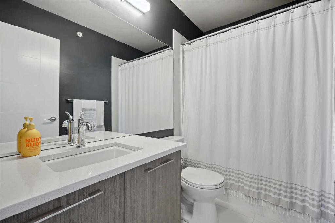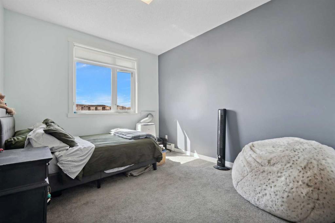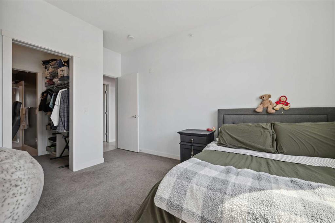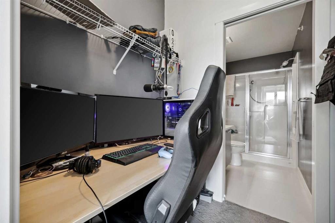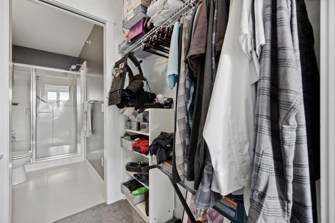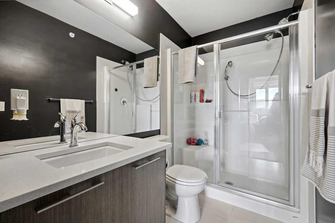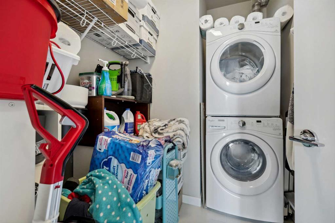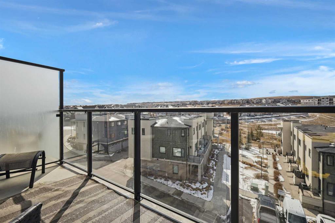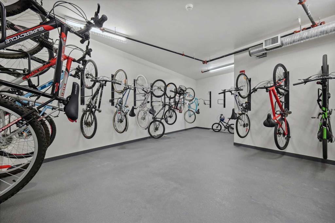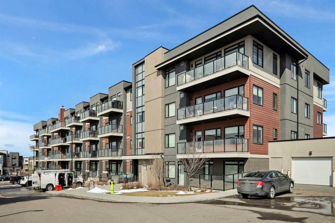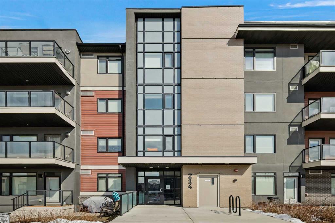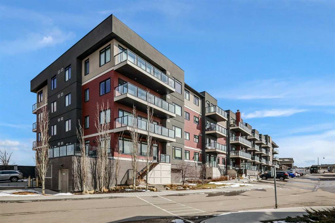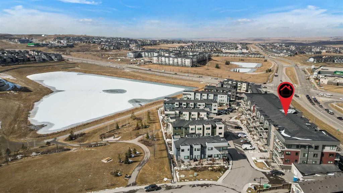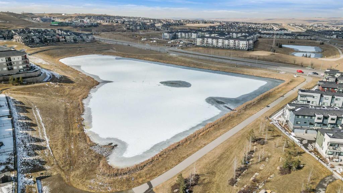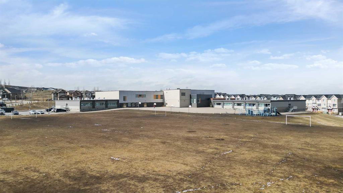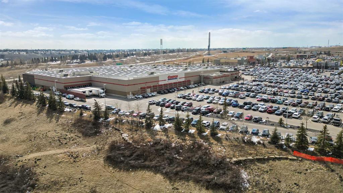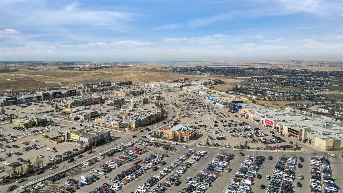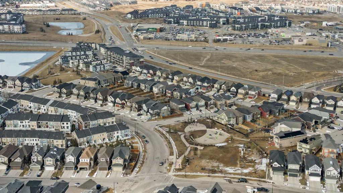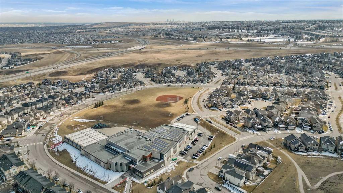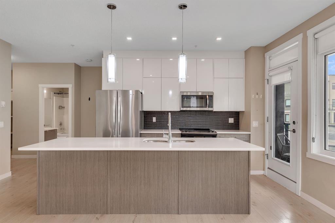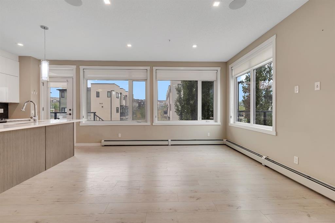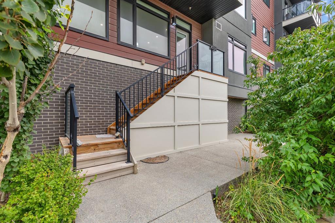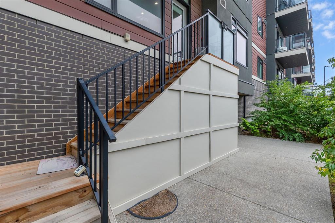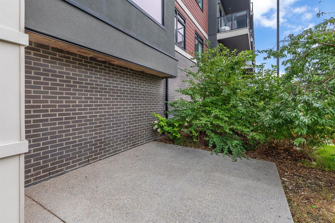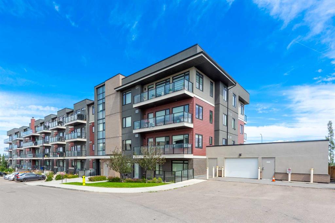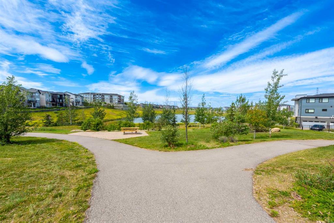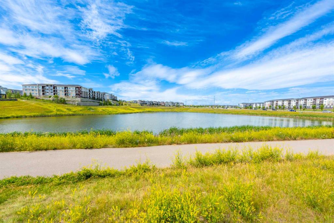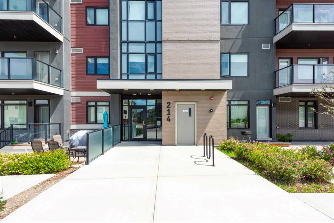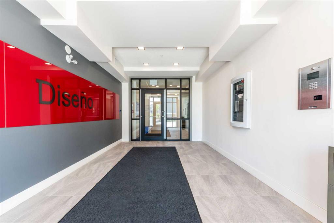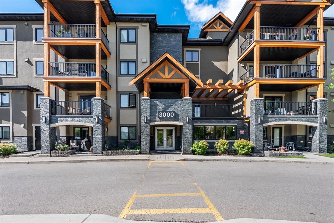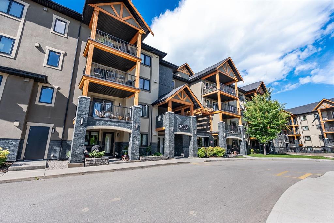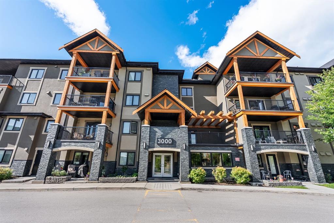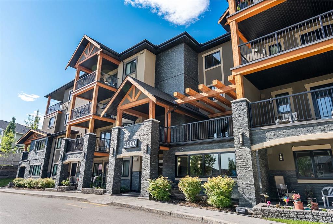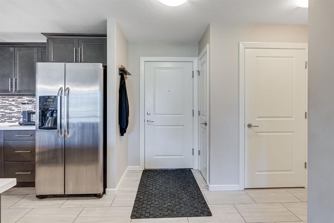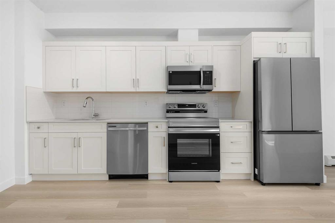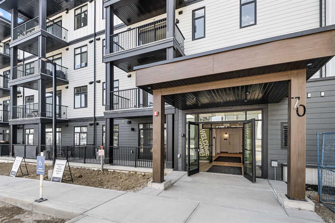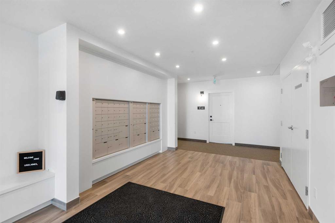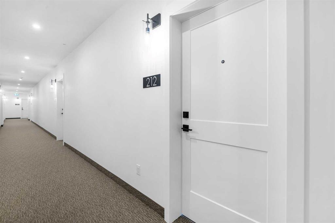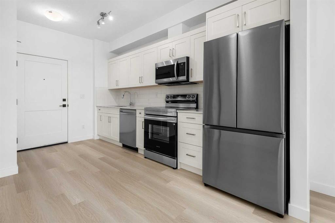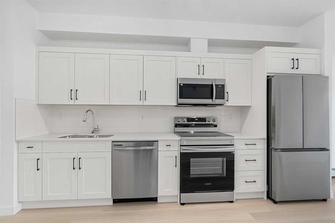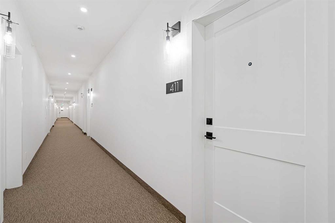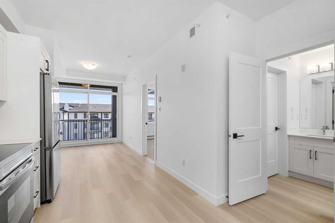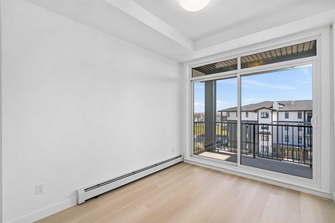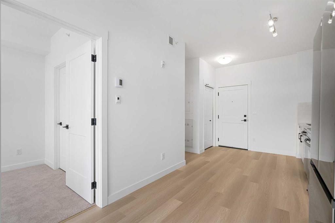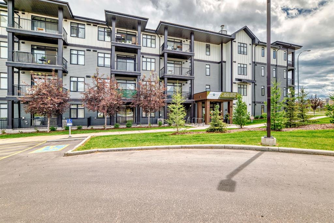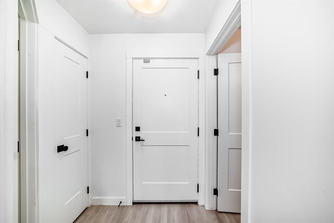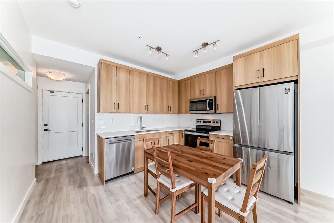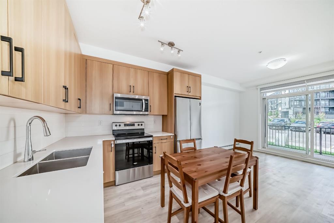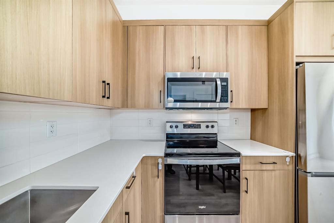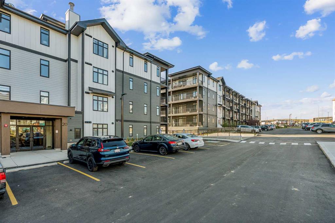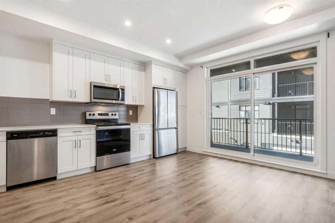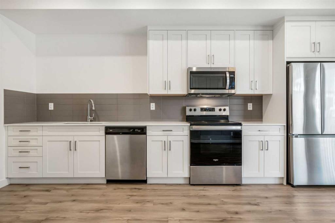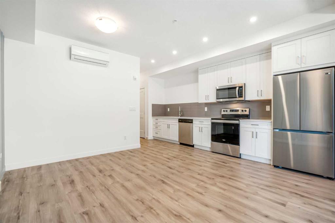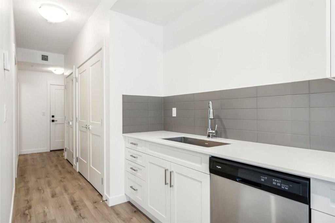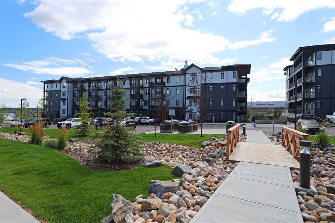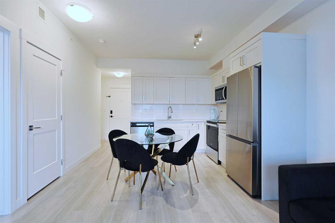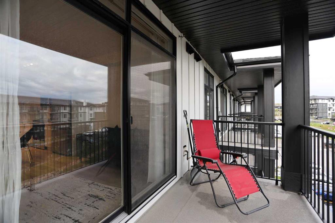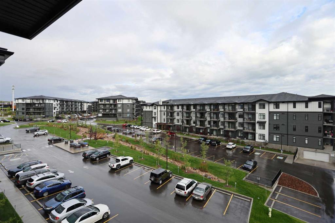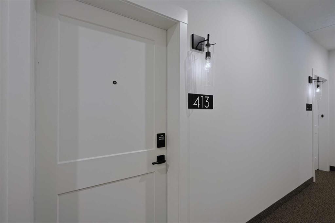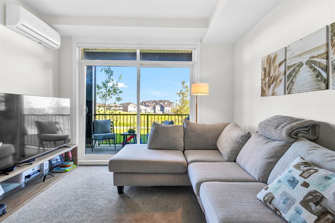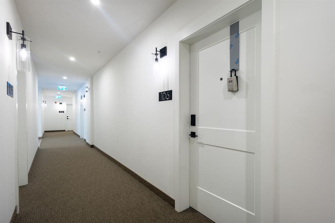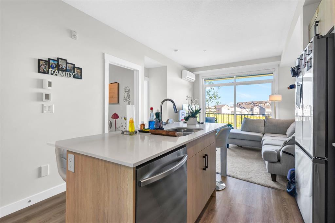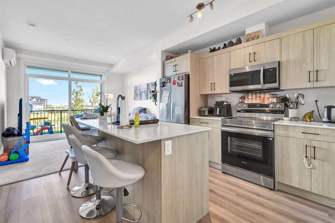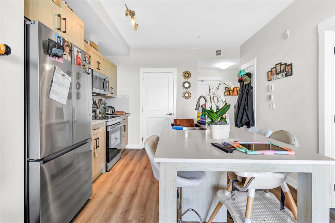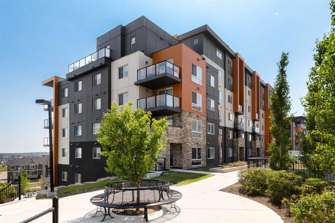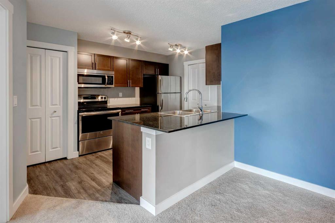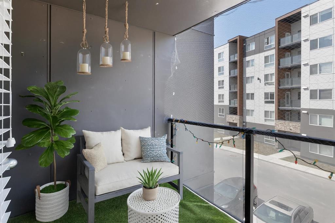412, 214 Sherwood Square NW
Calgary T3R 1T6
MLS® Number: A2254326
$ 325,000
2
BEDROOMS
2 + 0
BATHROOMS
923
SQUARE FEET
2017
YEAR BUILT
Experience top floor elegance in Unit #412 at 214 Sherwood Square NW. This stunning 2-bedroom, 2-bathroom condo boasts a southwest facing balcony with serene views of Sherwood Square Lake. The modern kitchen dazzles with quartz counters, stainless steel appliances, and a chic sit-up breakfast bar. With generous cabinet and counter space, the kitchen is a dream for cooking and entertaining. Gorgeous luxury vinyl plank flooring flows throughout the main living spaces. With 9-foot ceilings and ample natural light the open concept feels bright and airy. Retreat to the primary bedroom with a walk-through closet leading to the 3-pieace ensuite, featuring a walk-in shower. A second bedroom and 4-piece bathroom provide comfort and convenience. Additional perks include in-suite laundry, generous storage, a titled parking stall in the heated underground parkade, and secure bike storage. Situated near Sage Hill Plaza & Beacon Hill, pathways, LRT and major roadways, this condo offers the perfect blend of style and functionality. Contact your Realtor today to book a showing!
| COMMUNITY | Sherwood |
| PROPERTY TYPE | Apartment |
| BUILDING TYPE | Low Rise (2-4 stories) |
| STYLE | Single Level Unit |
| YEAR BUILT | 2017 |
| SQUARE FOOTAGE | 923 |
| BEDROOMS | 2 |
| BATHROOMS | 2.00 |
| BASEMENT | |
| AMENITIES | |
| APPLIANCES | Dishwasher, Dryer, Electric Range, Microwave Hood Fan, Refrigerator, Washer, Window Coverings |
| COOLING | None |
| FIREPLACE | N/A |
| FLOORING | Carpet, Ceramic Tile, Vinyl Plank |
| HEATING | Baseboard |
| LAUNDRY | In Unit, Laundry Room |
| LOT FEATURES | |
| PARKING | Parkade, Stall, Titled, Underground |
| RESTRICTIONS | Board Approval, Pet Restrictions or Board approval Required, Pets Allowed |
| ROOF | Asphalt Shingle, Flat, Membrane |
| TITLE | Fee Simple |
| BROKER | Optimum Realty Group |
| ROOMS | DIMENSIONS (m) | LEVEL |
|---|---|---|
| Living Room | 13`7" x 11`11" | Main |
| Kitchen | 10`3" x 8`7" | Main |
| Dining Room | 13`7" x 6`1" | Main |
| Bedroom - Primary | 11`11" x 10`5" | Main |
| Walk-In Closet | 6`8" x 5`5" | Main |
| 3pc Ensuite bath | 8`6" x 4`11" | Main |
| Bedroom | 11`10" x 8`9" | Main |
| 4pc Bathroom | 8`6" x 4`11" | Main |
| Foyer | 8`4" x 5`3" | Main |
| Laundry | 5`11" x 5`5" | Main |
| Balcony | 12`5" x 5`8" | Main |

