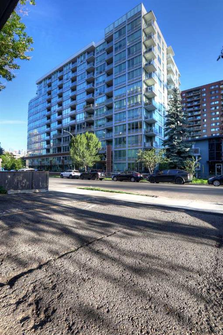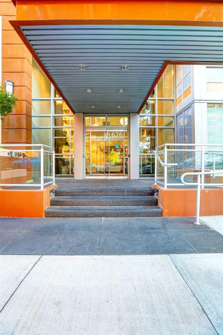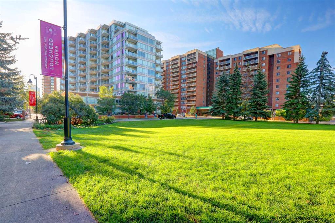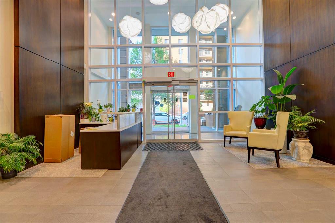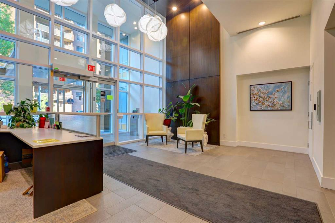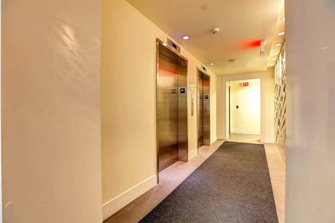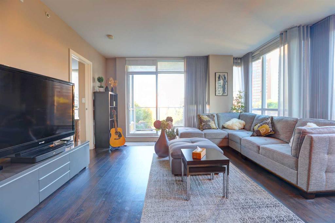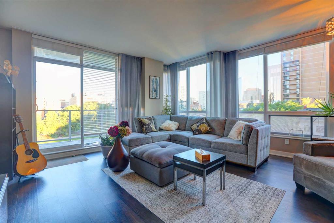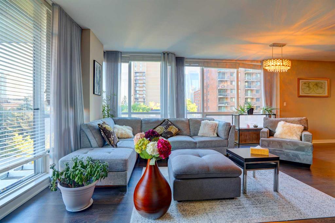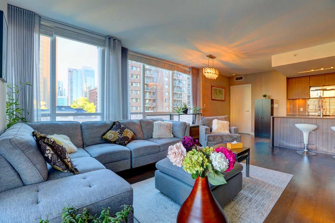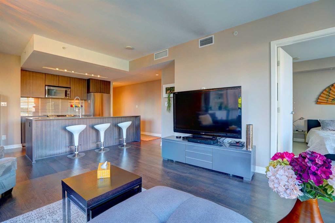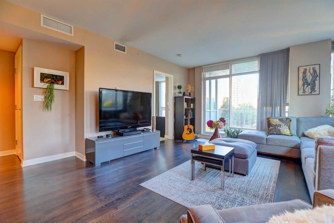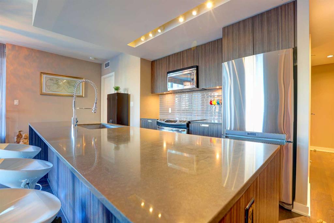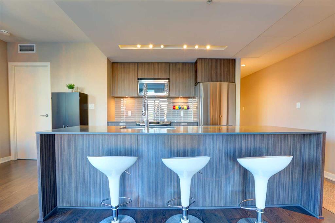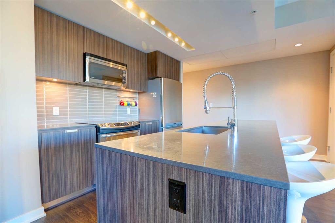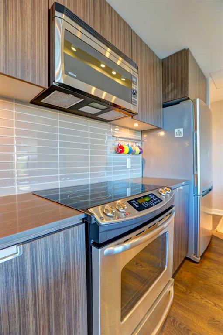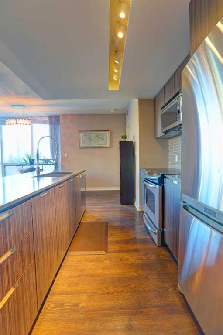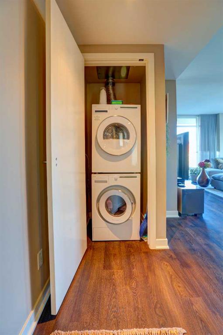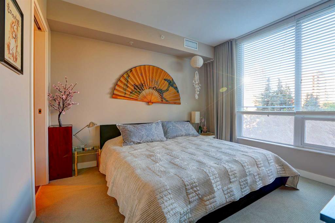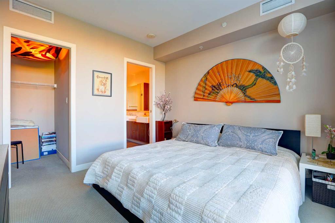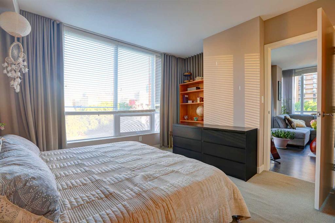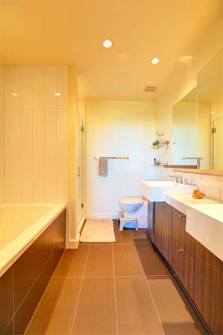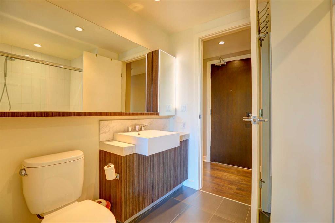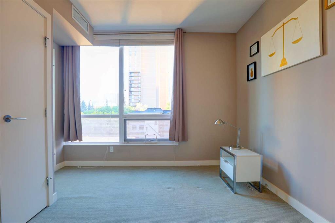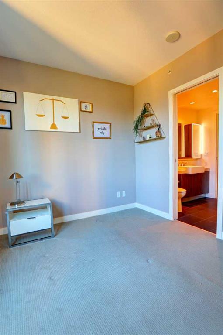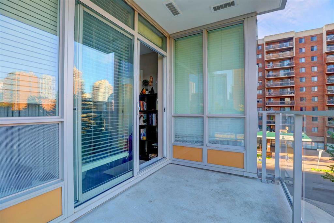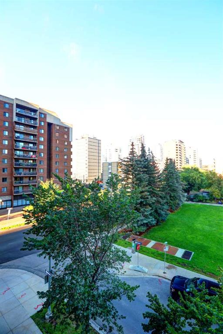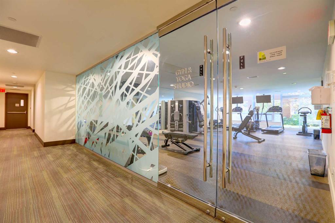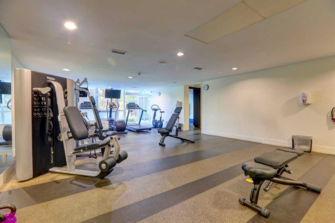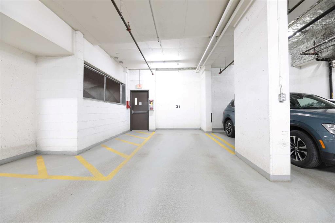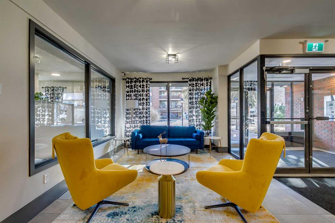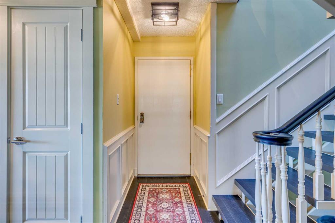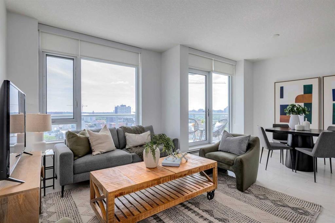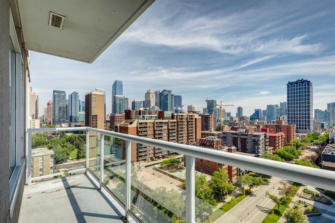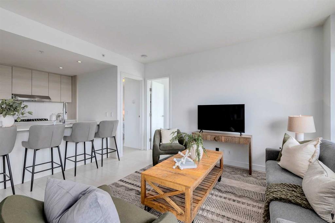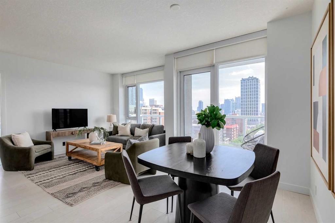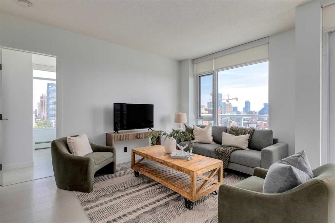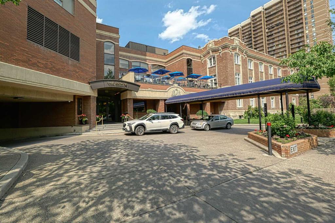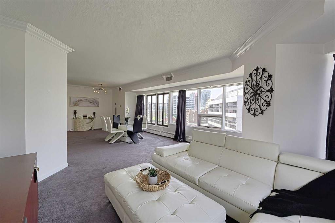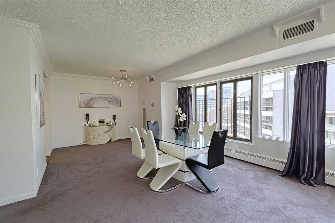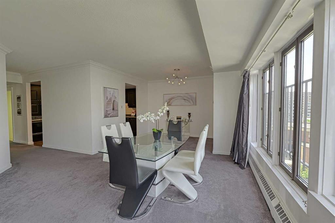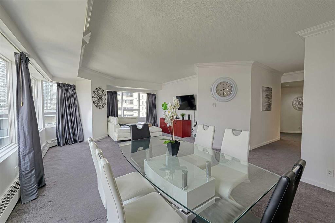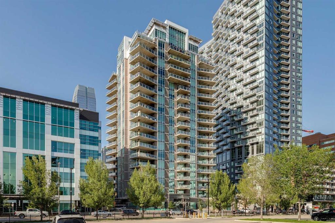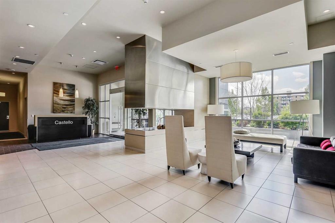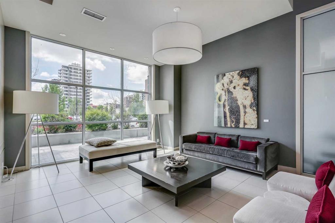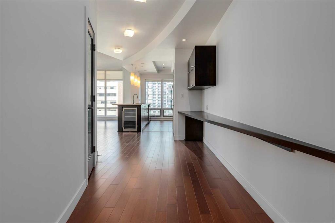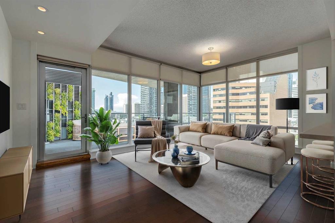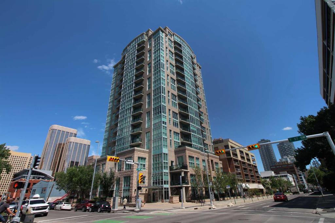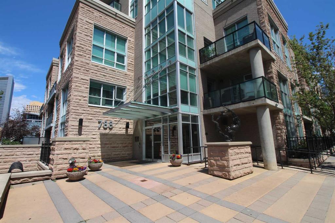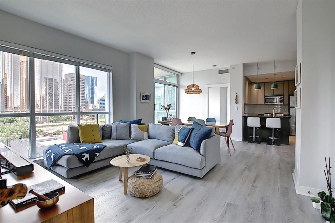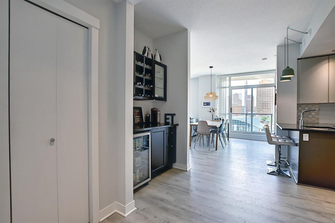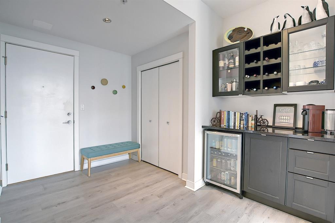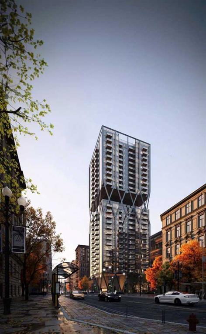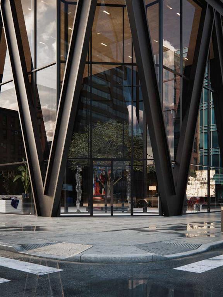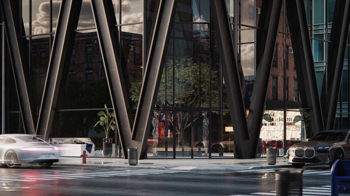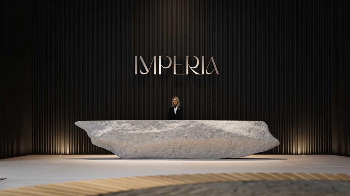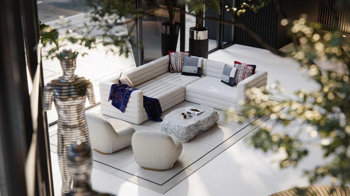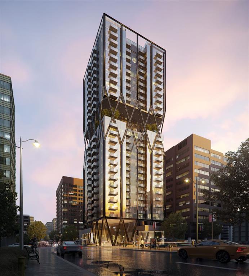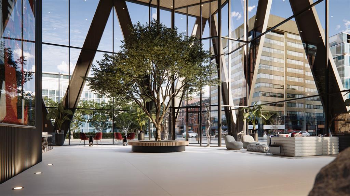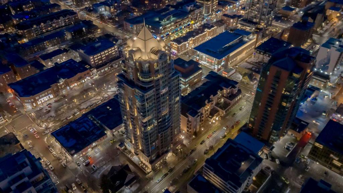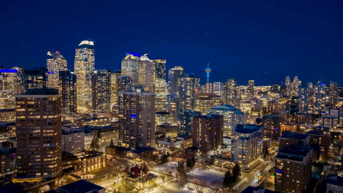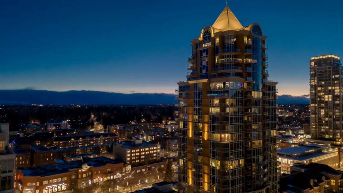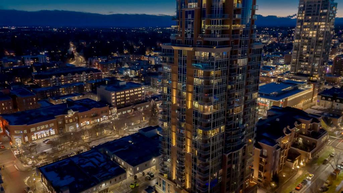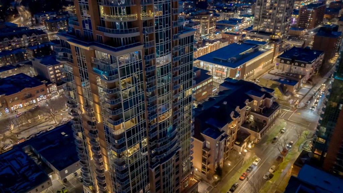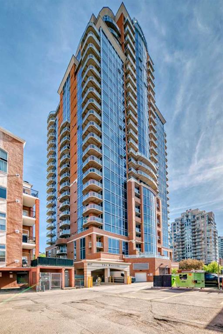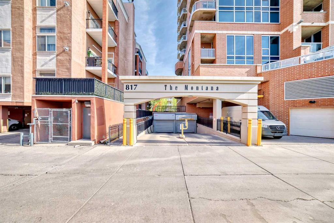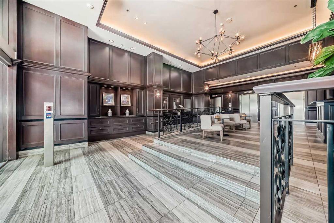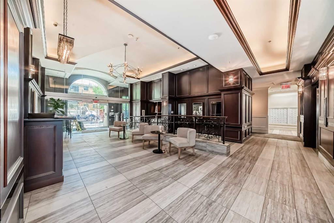412, 626 14 Avenue SW
Calgary T2R 0X4
MLS® Number: A2249269
$ 559,900
2
BEDROOMS
2 + 0
BATHROOMS
1,001
SQUARE FEET
2013
YEAR BUILT
Fabulous two bedroom unit located on the fourth floor with gorgeous city views and a large west facing balcony that overlooks the grounds of The Peter Lougheed Center. This unit comes with two titled parking stalls. All the modern comforts are found in this unit including in-suite laundry, central air conditioning and heating for year round comfort, maintenance free luxury vinyl planks, and a fabulous open floor plan. There is a very functional kitchen layout featuring a huge center island with enough room for a breakfast bar. The layout for the large living room can also accommodate a designated dining area if one chooses. This well managed building has a host of fabulous amenities that includes a concierge service, yoga room and fitness center complete with a steam room, outdoor patio space, and a guest suite which you can reserve for a nominal fee. There is also a large bike room for storage and visitor parking. The Calla building is centrally located within walking distance to many of Calgary's prime shopping and dining districts. Don't miss out on this opportunity; call for your private viewing today.
| COMMUNITY | Beltline |
| PROPERTY TYPE | Apartment |
| BUILDING TYPE | High Rise (5+ stories) |
| STYLE | Single Level Unit |
| YEAR BUILT | 2013 |
| SQUARE FOOTAGE | 1,001 |
| BEDROOMS | 2 |
| BATHROOMS | 2.00 |
| BASEMENT | |
| AMENITIES | |
| APPLIANCES | Dishwasher, Electric Stove, Microwave Hood Fan, Refrigerator, Washer/Dryer, Window Coverings |
| COOLING | Central Air |
| FIREPLACE | N/A |
| FLOORING | Carpet, Tile, Vinyl Plank |
| HEATING | Forced Air |
| LAUNDRY | In Unit |
| LOT FEATURES | |
| PARKING | Underground |
| RESTRICTIONS | Pet Restrictions or Board approval Required |
| ROOF | |
| TITLE | Fee Simple |
| BROKER | RE/MAX Real Estate (Mountain View) |
| ROOMS | DIMENSIONS (m) | LEVEL |
|---|---|---|
| Living/Dining Room Combination | 16`5" x 15`10" | Main |
| Kitchen With Eating Area | 14`7" x 8`8" | Main |
| Bedroom - Primary | 11`10" x 11`4" | Main |
| Bedroom | 11`4" x 10`0" | Main |
| 5pc Ensuite bath | Main | |
| 3pc Bathroom | Main |

