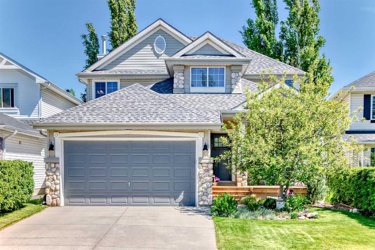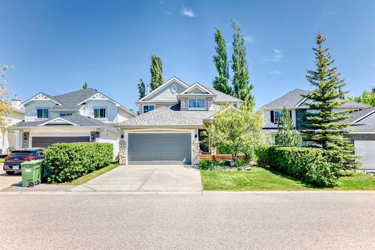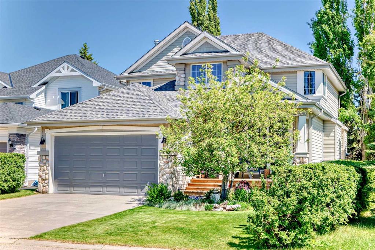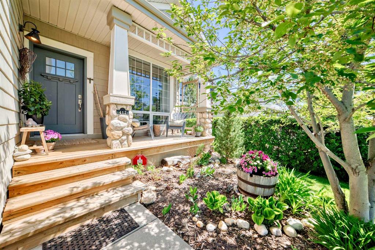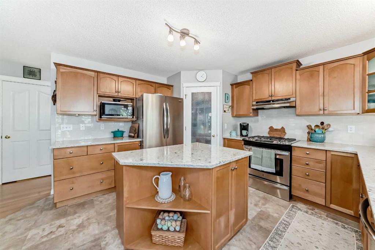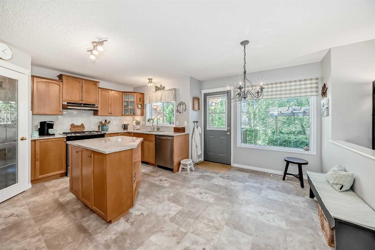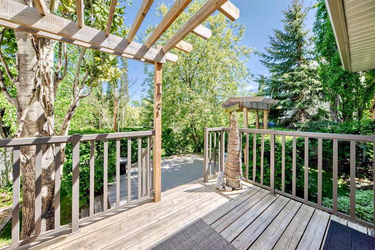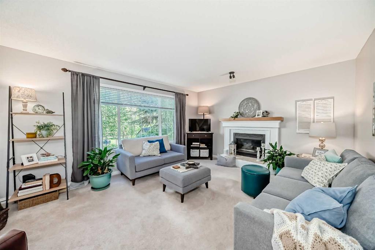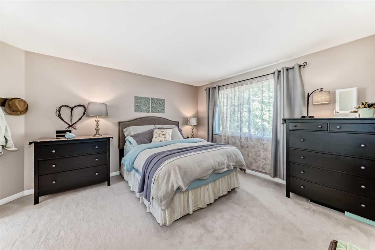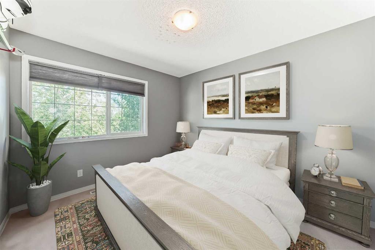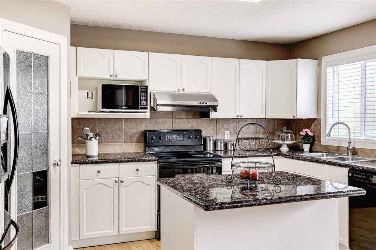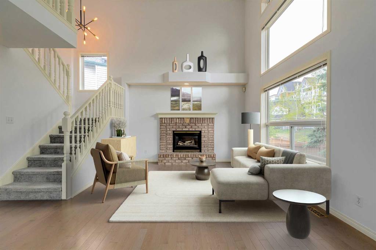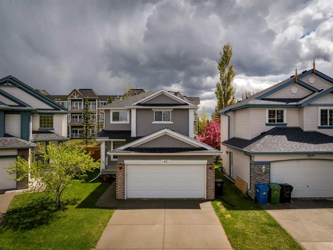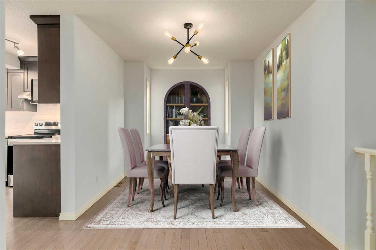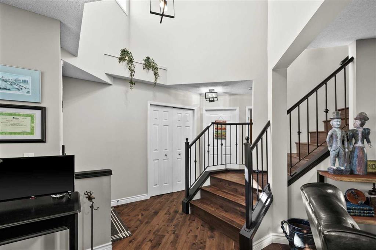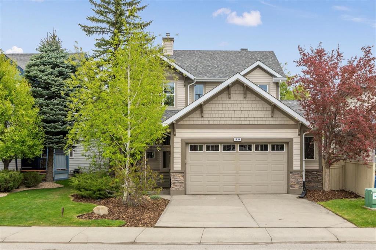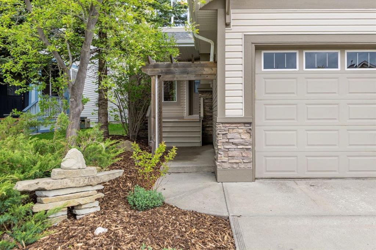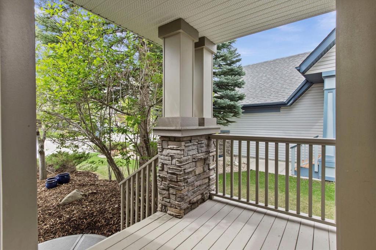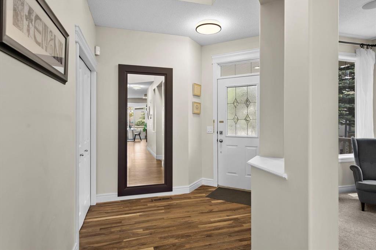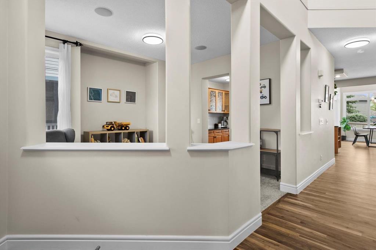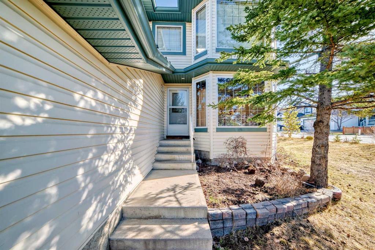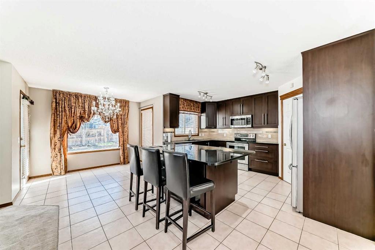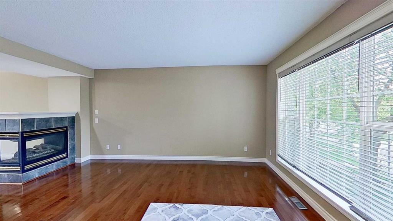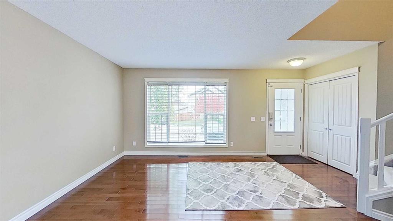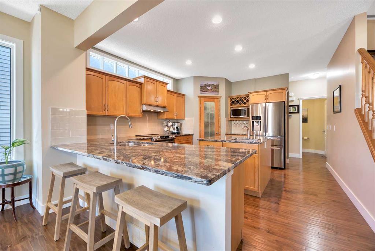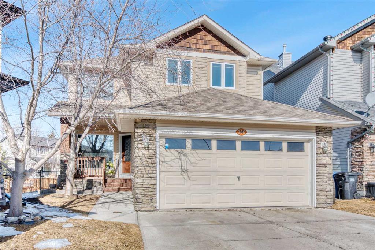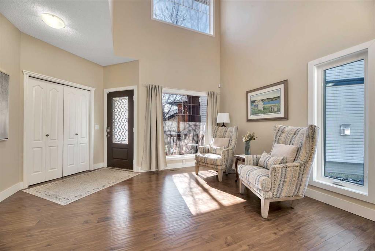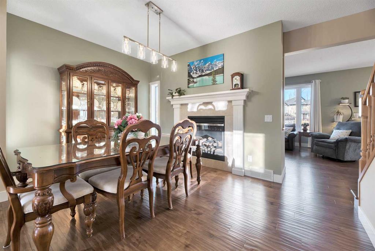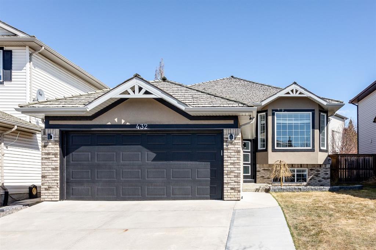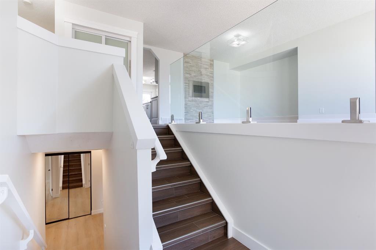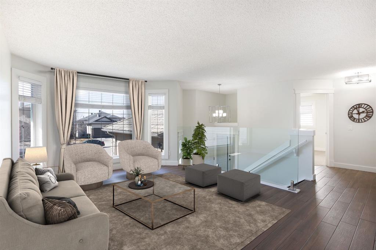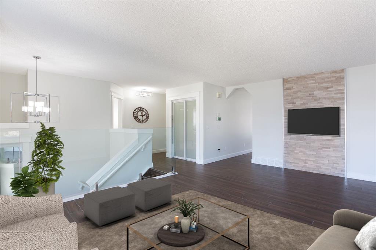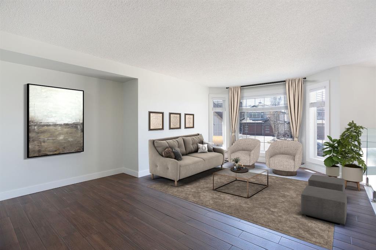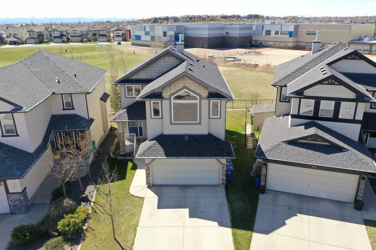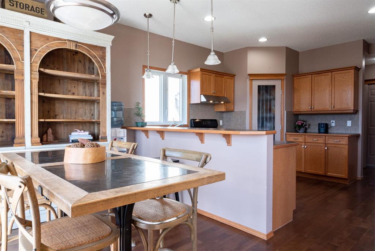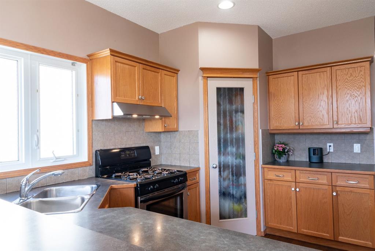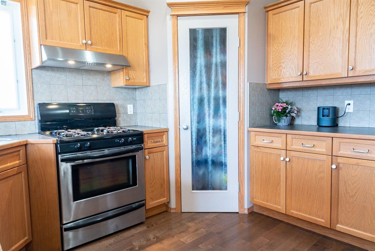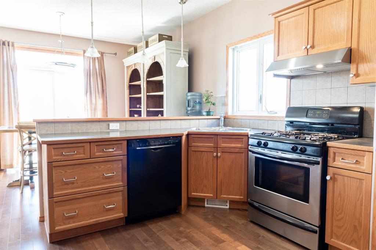412 Rocky Ridge Bay NW
Calgary T3G 4H8
MLS® Number: A2227651
$ 774,900
4
BEDROOMS
3 + 1
BATHROOMS
1,947
SQUARE FEET
1997
YEAR BUILT
Located on a quiet cul-de-sac, this 4-bedroom, 3.5-bathroom home combines comfort, style, and convenience. With easy access to downtown, major roads, and community amenities, it offers serene living in a prime location. Enjoy 1,031 sq. ft. of extra space in the fully developed basement—perfect for guests or entertainment. Recent upgrades include new doors, decks, roofing, gutters, appliances, and more. The open-concept kitchen features a walk-through pantry and updated finishes throughout. Outside, a mature landscaped yard leads to an oversized double garage. You're just a short walk from Tuscany LRT, with parks, schools, and shopping nearby. A perfect family home in sought-after Rocky Ridge.
| COMMUNITY | Rocky Ridge |
| PROPERTY TYPE | Detached |
| BUILDING TYPE | House |
| STYLE | 2 Storey |
| YEAR BUILT | 1997 |
| SQUARE FOOTAGE | 1,947 |
| BEDROOMS | 4 |
| BATHROOMS | 4.00 |
| BASEMENT | Finished, Full |
| AMENITIES | |
| APPLIANCES | Dishwasher, Dryer, Gas Range, Microwave, Refrigerator, Washer |
| COOLING | None |
| FIREPLACE | N/A |
| FLOORING | Carpet, Hardwood, Linoleum |
| HEATING | Forced Air |
| LAUNDRY | Laundry Room, Main Level |
| LOT FEATURES | Back Yard, Few Trees, Irregular Lot, Landscaped, Street Lighting |
| PARKING | Double Garage Attached, Off Street |
| RESTRICTIONS | None Known |
| ROOF | Asphalt |
| TITLE | Fee Simple |
| BROKER | PG Direct Realty Ltd. |
| ROOMS | DIMENSIONS (m) | LEVEL |
|---|---|---|
| Bedroom | 8`11" x 13`7" | Basement |
| Flex Space | 24`8" x 22`10" | Basement |
| 4pc Bathroom | 9`11" x 8`11" | Basement |
| Furnace/Utility Room | 12`10" x 8`8" | Basement |
| Entrance | 11`0" x 3`11" | Main |
| Covered Porch | 5`9" x 14`10" | Main |
| Living Room | 11`6" x 10`0" | Main |
| Dining Room | 10`6" x 12`10" | Main |
| Family Room | 12`11" x 15`5" | Main |
| Breakfast Nook | 12`10" x 9`0" | Main |
| Kitchen | 12`11" x 11`6" | Main |
| Pantry | 9`1" x 4`0" | Main |
| 2pc Bathroom | 4`9" x 4`11" | Main |
| Laundry | 8`2" x 5`10" | Main |
| Other | 22`5" x 15`6" | Main |
| Bedroom - Primary | 14`5" x 12`5" | Upper |
| Walk-In Closet | 7`1" x 4`6" | Upper |
| 4pc Ensuite bath | 9`4" x 11`2" | Upper |
| 4pc Bathroom | 9`6" x 5`0" | Upper |
| Bedroom | 11`4" x 9`9" | Upper |
| Bedroom | 9`11" x 10`2" | Upper |

