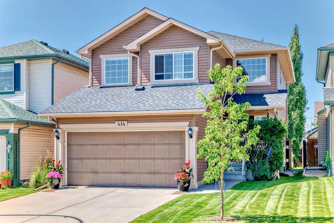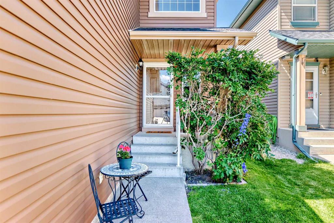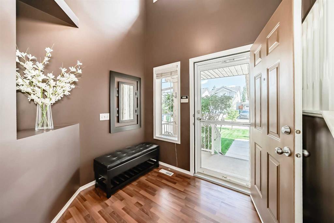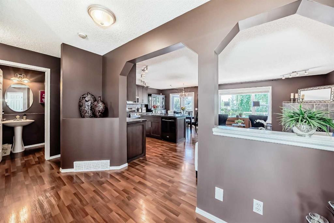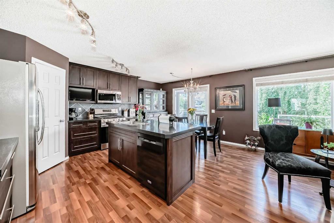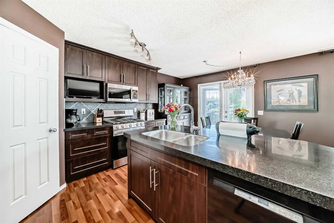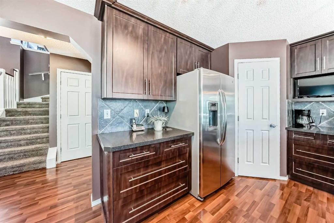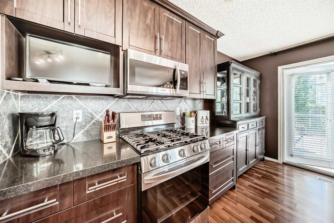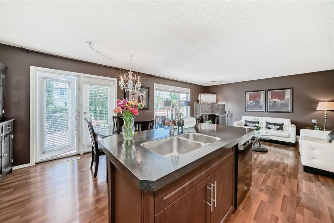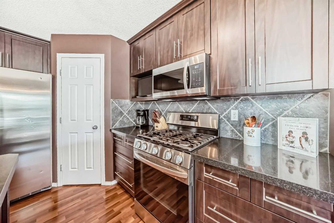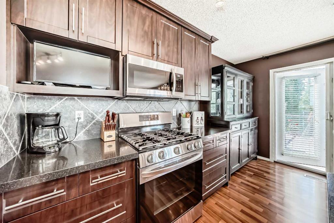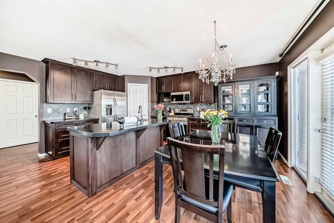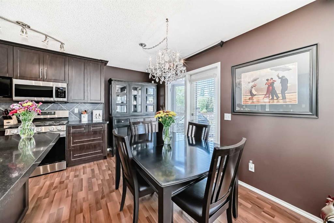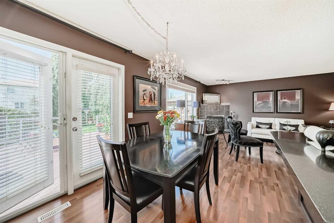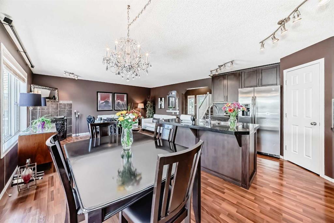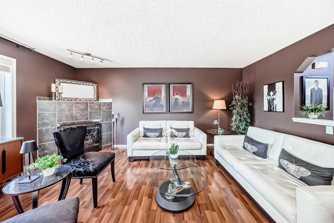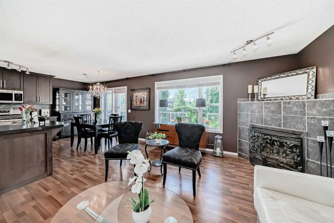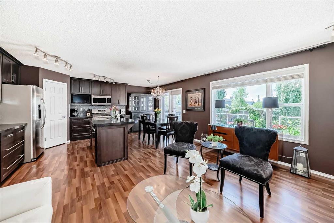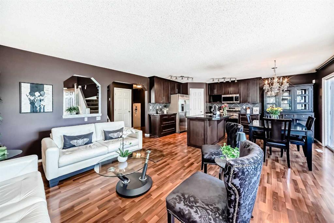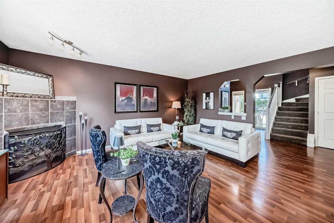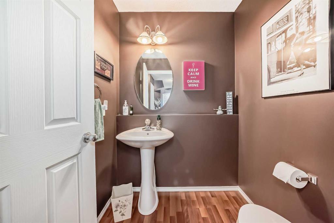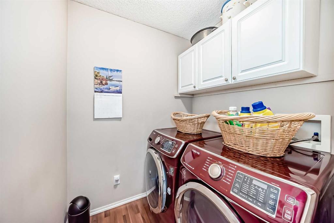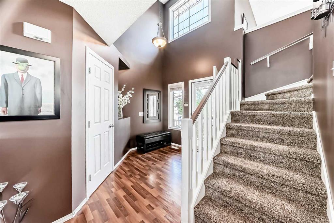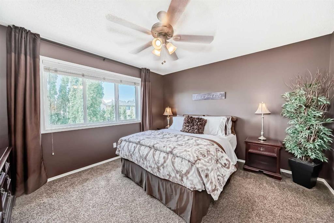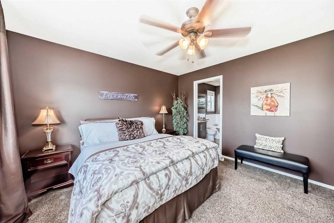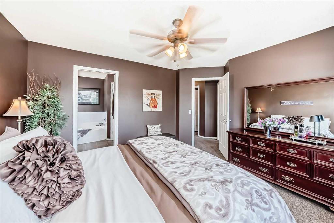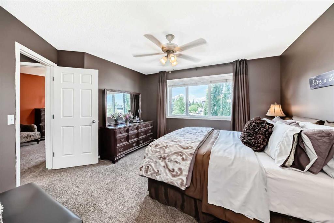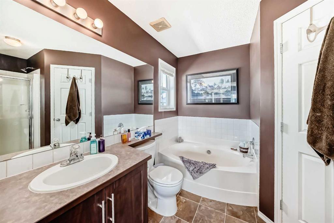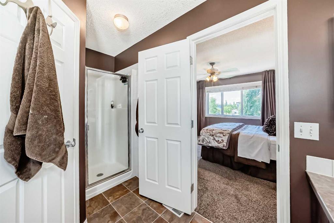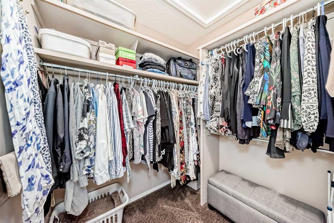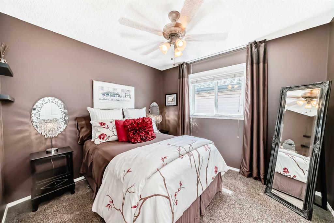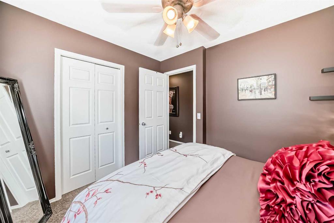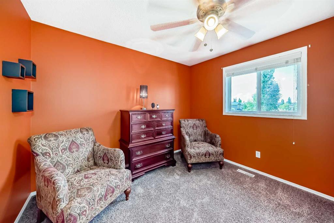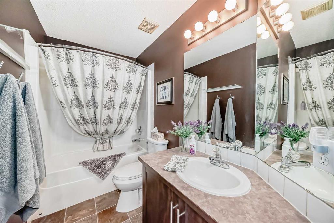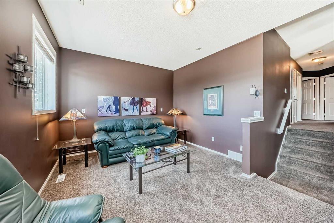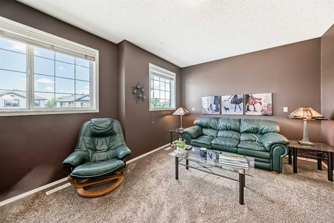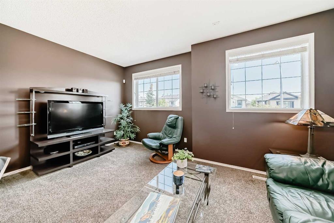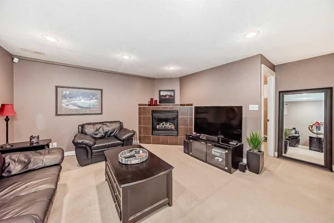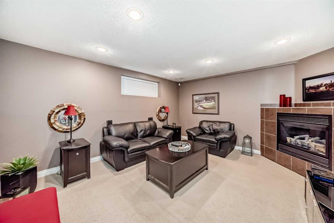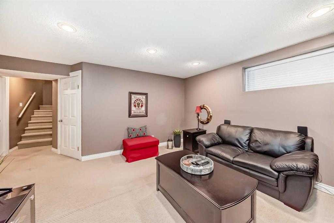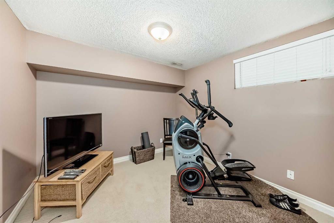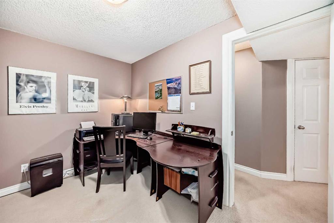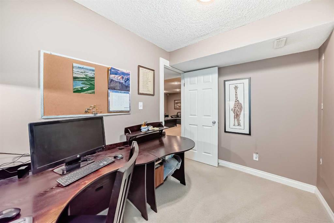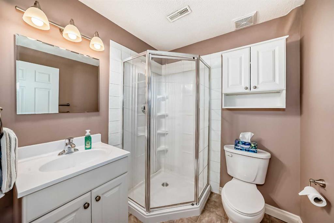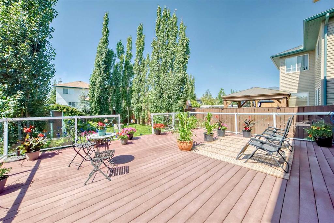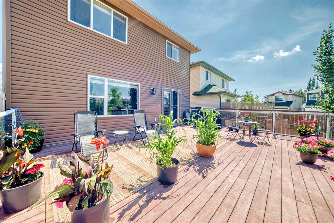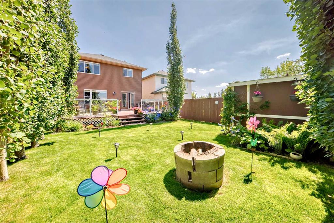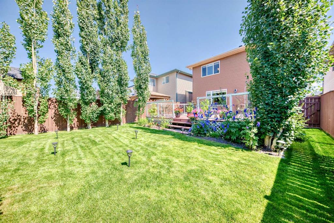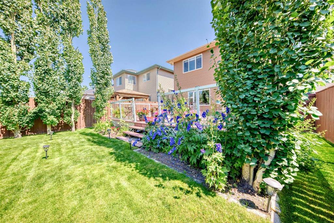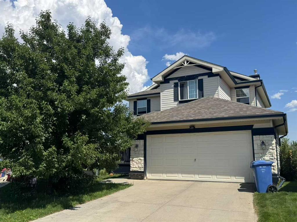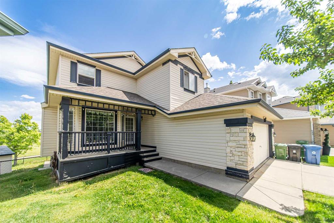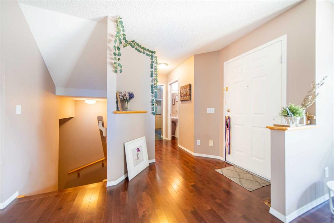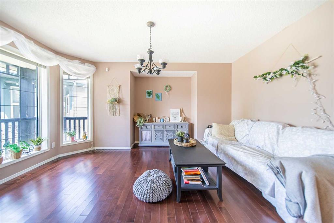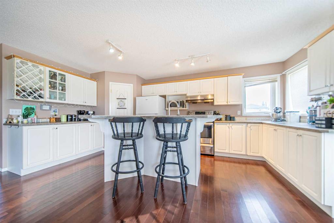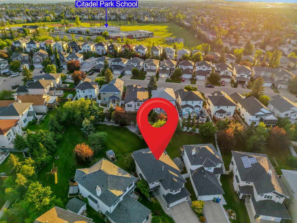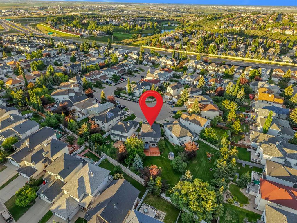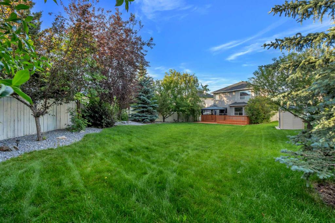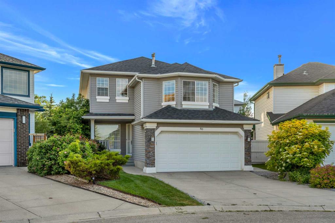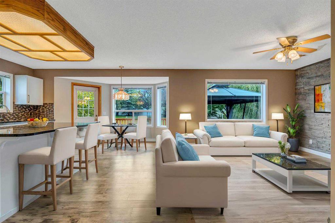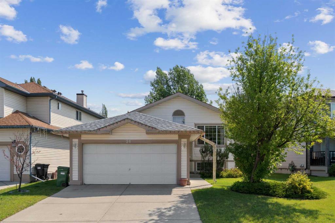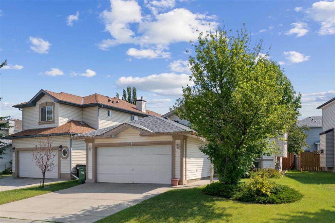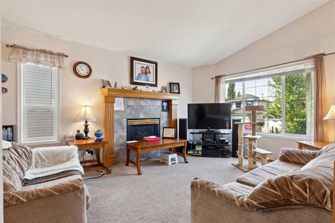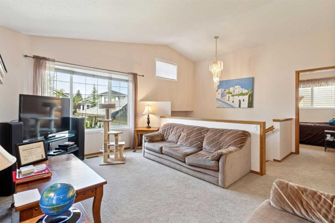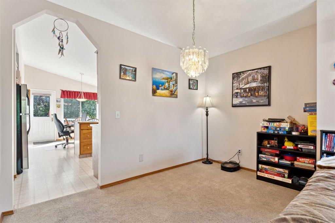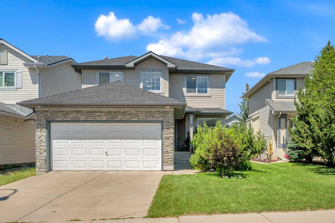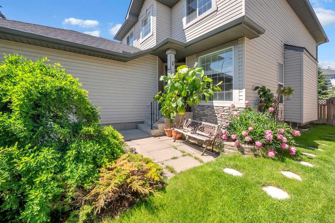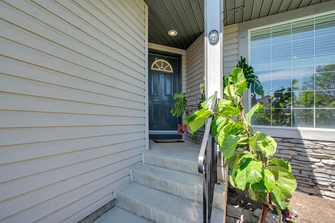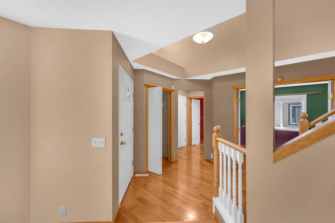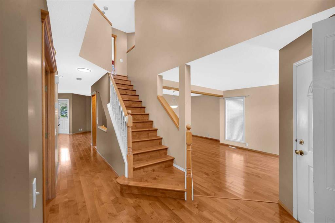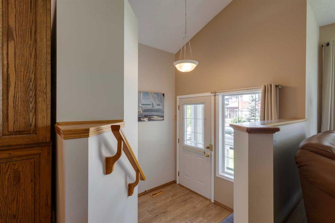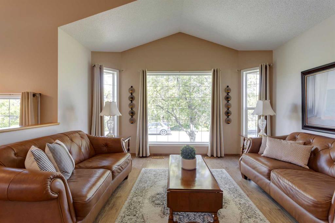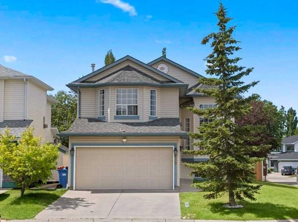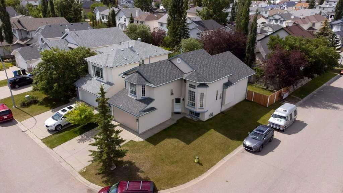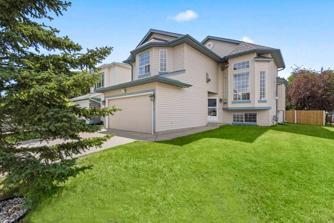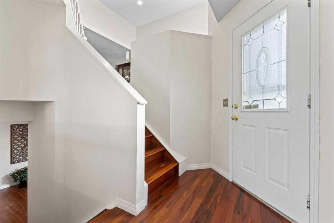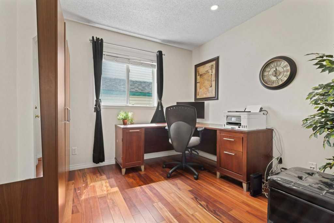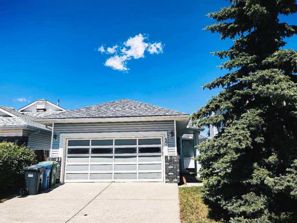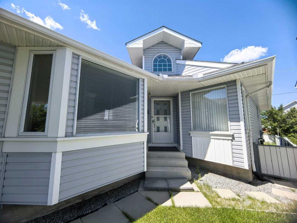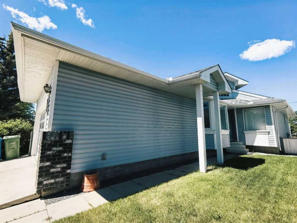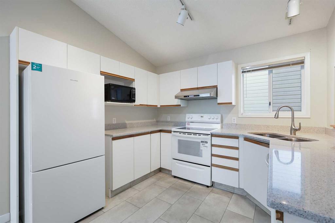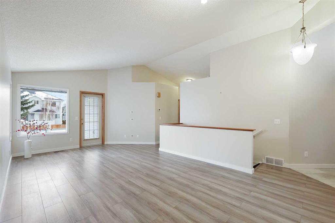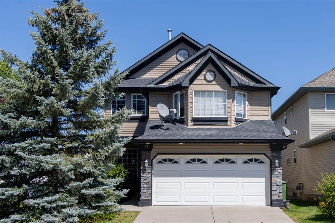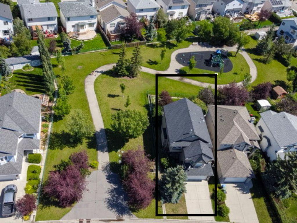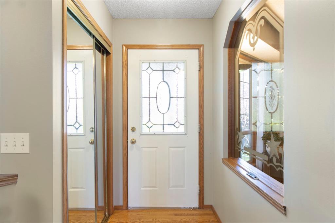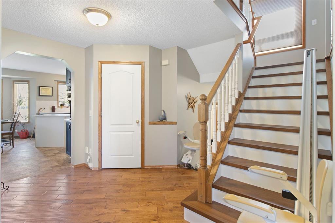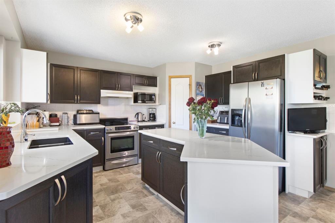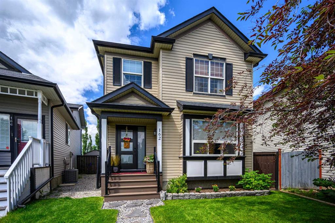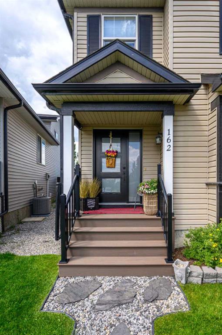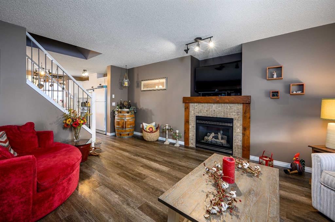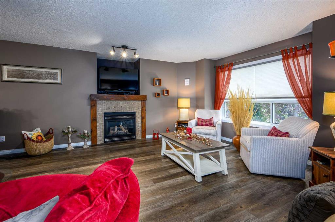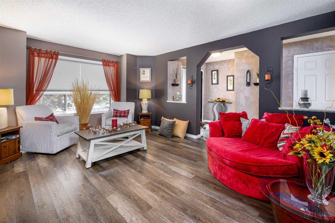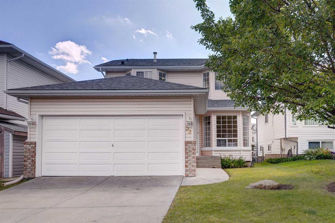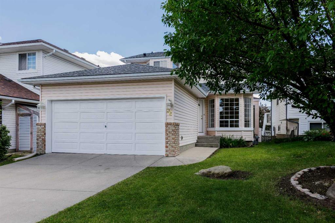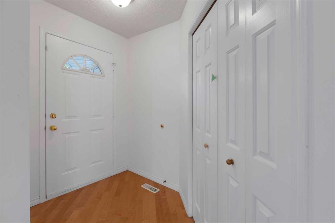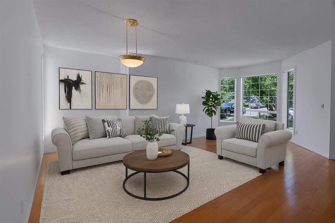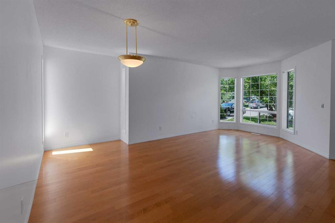414 Citadel Meadow Bay NW
Calgary T3G4Z2
MLS® Number: A2244110
$ 679,900
3
BEDROOMS
3 + 1
BATHROOMS
1,736
SQUARE FEET
2001
YEAR BUILT
Welcome to a beautifully well maintained home that shows 10/10! This spacious 2-storey is located on a quiet cul de sac with west exposure back yard. The main floor has laminate through out, is nicely painted, and has a large living room connected in with an upscale kitchen. The kitchen has a large island with granite counter tops, dark cabinets and mostly SS appliances with both the dishwasher and gas stove being recently replaced. Off the kitchen you can walk onto a large deck that can seat many people. The yard has been very well maintained with numerous plants and large trees that add privacy. The main floor has a laundry room + mud room off the garage and a 2 piece bathroom. The upper floor has been updated with new carpet and has a large bonus room over the garage. This is a great area to watch movies and relax. There are 3 bedrooms with the master bedroom having a walk in closet and a 4 piece bathroom. The basement is developed with its own family room that has a gas fireplace. There is also an office and fitness room. There is additional storage space in the mechanical room if needed along with a 3 piece bathroom that is great for guests. The attached garage oversized and can easily accommodate 2 vehicles. The home is quick access to Stoney trail and has a number of schools in the area that are within walking distance of the property. Book your showing today!
| COMMUNITY | Citadel |
| PROPERTY TYPE | Detached |
| BUILDING TYPE | House |
| STYLE | 2 Storey |
| YEAR BUILT | 2001 |
| SQUARE FOOTAGE | 1,736 |
| BEDROOMS | 3 |
| BATHROOMS | 4.00 |
| BASEMENT | Finished, Full |
| AMENITIES | |
| APPLIANCES | Dishwasher, Dryer, Electric Stove, Garage Control(s), Range Hood, Refrigerator, Washer, Window Coverings |
| COOLING | None |
| FIREPLACE | Basement, Family Room, Gas, Glass Doors |
| FLOORING | Carpet, Ceramic Tile, Hardwood |
| HEATING | Forced Air |
| LAUNDRY | Main Level |
| LOT FEATURES | Cul-De-Sac, Landscaped, Level, Rectangular Lot, Underground Sprinklers |
| PARKING | Double Garage Attached |
| RESTRICTIONS | None Known |
| ROOF | Asphalt Shingle |
| TITLE | Fee Simple |
| BROKER | RE/MAX Real Estate (Mountain View) |
| ROOMS | DIMENSIONS (m) | LEVEL |
|---|---|---|
| Furnace/Utility Room | 12`3" x 12`9" | Basement |
| Den | 10`10" x 7`7" | Basement |
| 3pc Bathroom | 6`3" x 6`4" | Basement |
| Game Room | 10`0" x 9`11" | Basement |
| Flex Space | 15`2" x 13`5" | Basement |
| Entrance | 11`5" x 8`2" | Main |
| Laundry | 5`7" x 9`6" | Main |
| 2pc Bathroom | 5`3" x 5`2" | Main |
| Living Room | 17`0" x 13`8" | Main |
| Kitchen With Eating Area | 11`10" x 11`6" | Main |
| Dining Room | 8`7" x 11`5" | Main |
| Bonus Room | 12`6" x 16`11" | Upper |
| Bedroom | 10`4" x 9`6" | Upper |
| Bedroom | 10`6" x 9`5" | Upper |
| 4pc Bathroom | 4`11" x 9`0" | Upper |
| Bedroom - Primary | 12`0" x 12`9" | Upper |
| 4pc Ensuite bath | 8`10" x 11`7" | Upper |
| Walk-In Closet | 5`7" x 6`2" | Upper |

