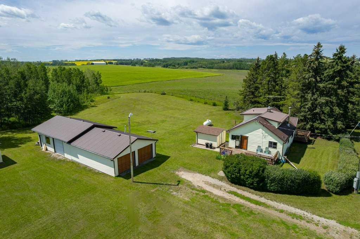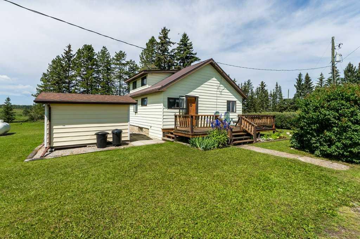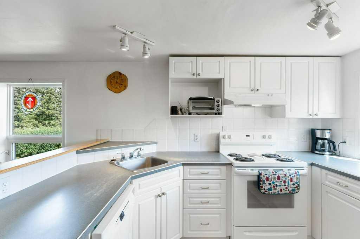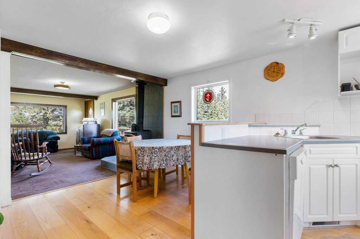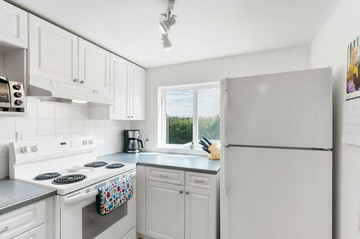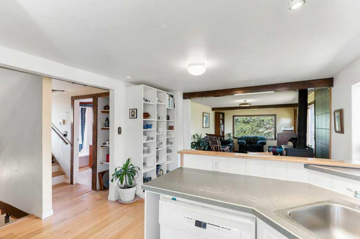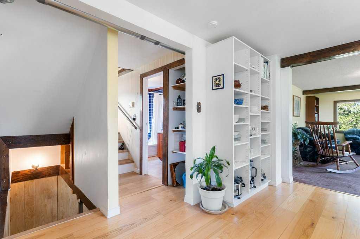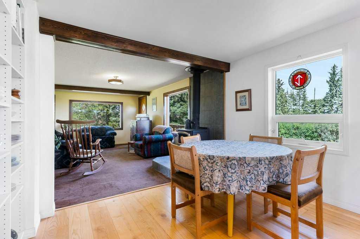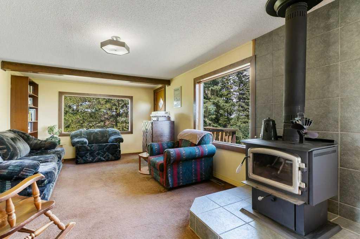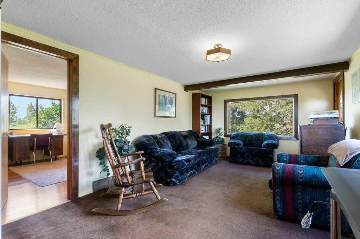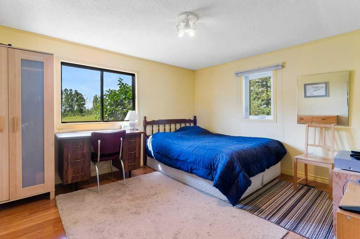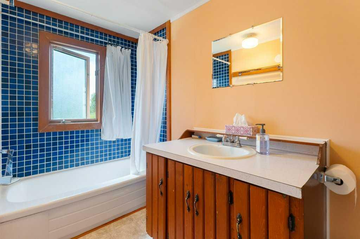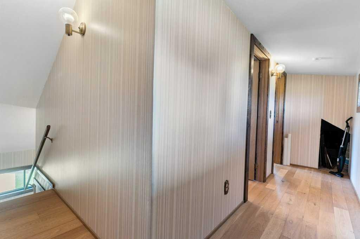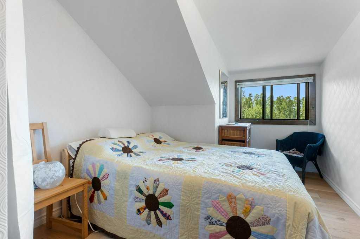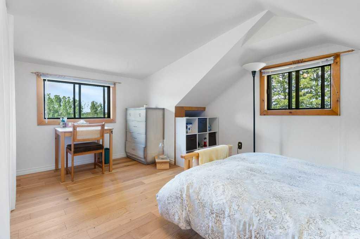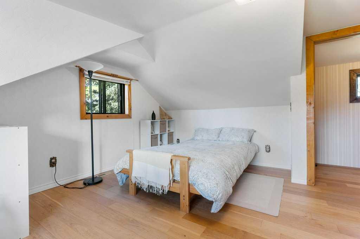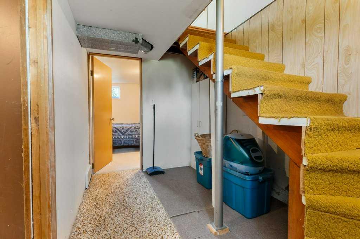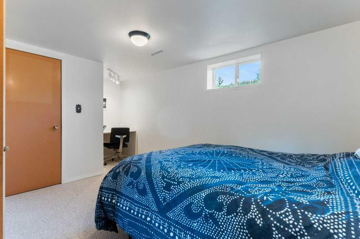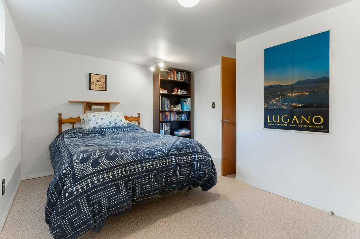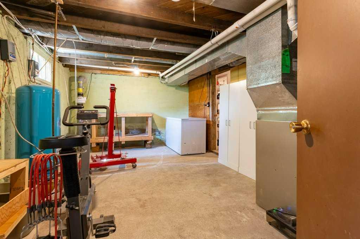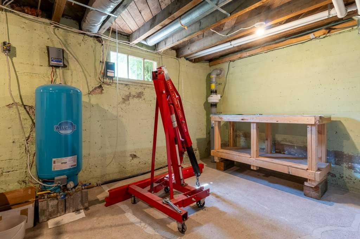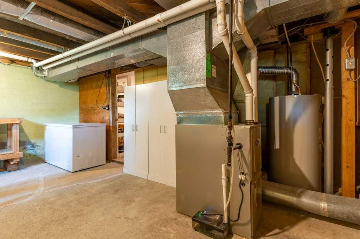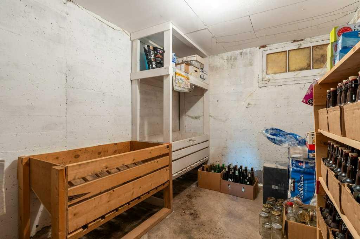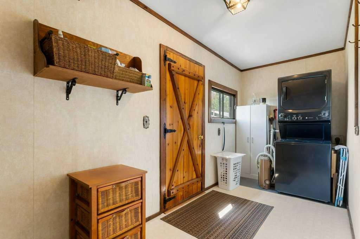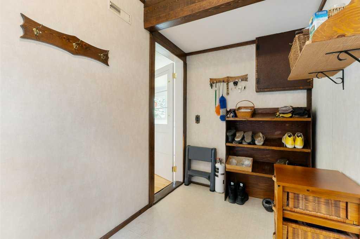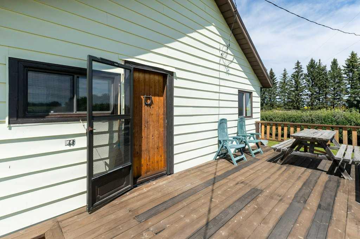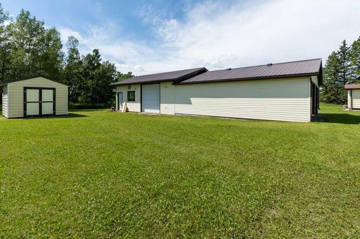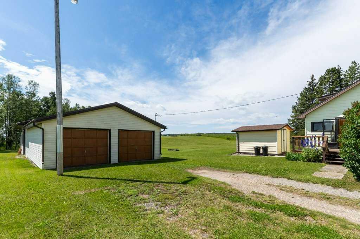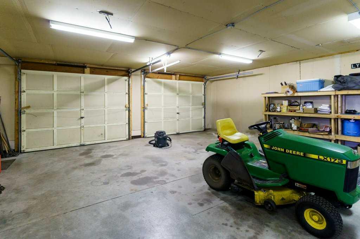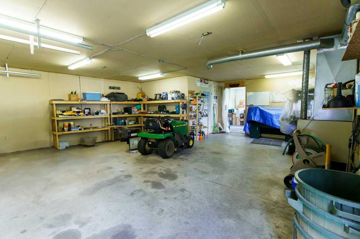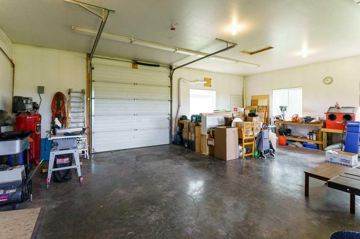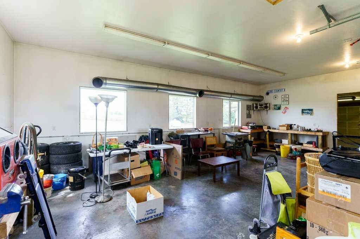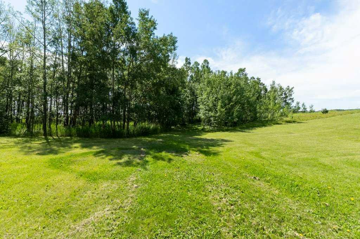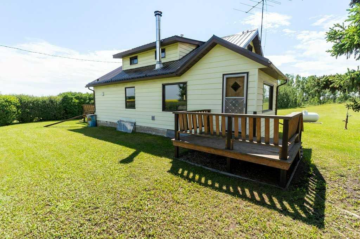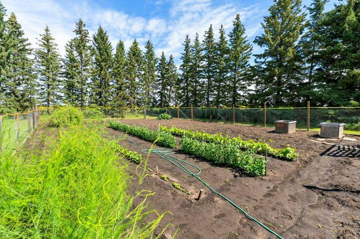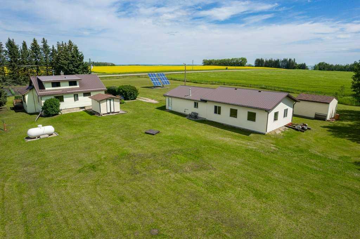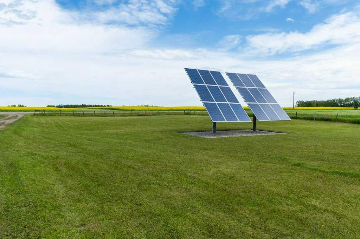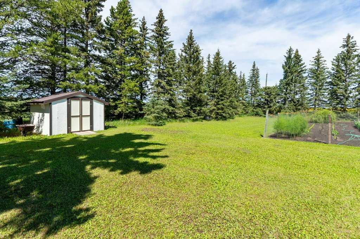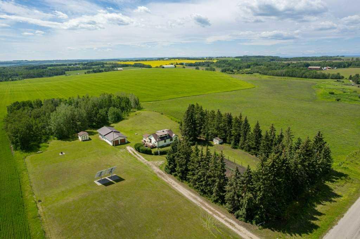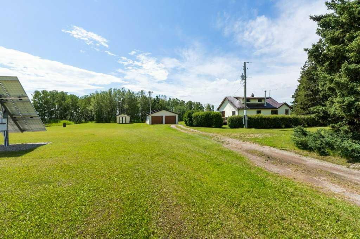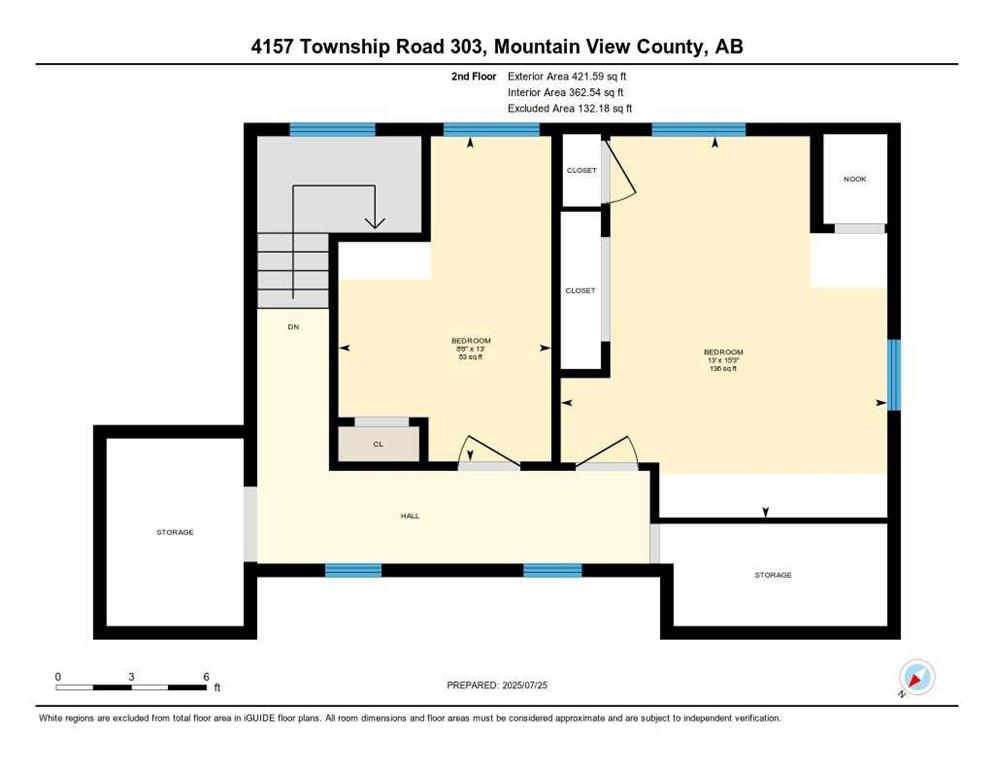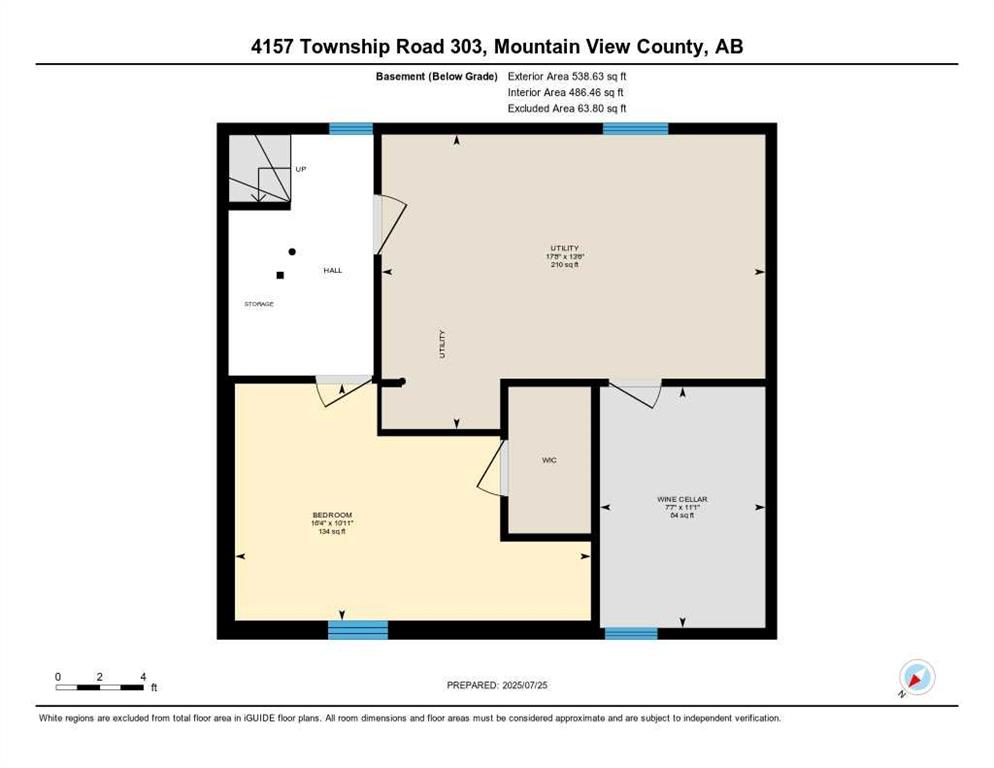4157 Township 303
Rural Mountain View County T0M 0R0
MLS® Number: A2238528
$ 559,900
4
BEDROOMS
1 + 0
BATHROOMS
1945
YEAR BUILT
Charming and well-maintained, this 1,268 sq ft 3+1 bedroom 1945 farmhouse sits on 3.27 beautifully treed acres just north of Cremona. Offering the perfect blend of rural comfort and modern convenience, this property is ideal for hobby farmers, gardeners, or anyone seeking a peaceful country lifestyle under an hour from Calgary. The main floor welcomes you with a spacious front porch/mudroom with laundry, an updated kitchen, hardwood flooring, a cozy dining area, 4-piece bathroom, and inviting living room with wood stove. A large primary bedroom completes the main level. Upstairs you'll find two additional bedrooms and a functional storage nook. The lower level features a fourth bedroom with walk-in closet, utility room with a new furnace and hot water tank, and a generous cold room—perfect for storing preserves from the massive garden. A 24’x60’ heated garage, built in two 24’x30’ sections, provides ample space for vehicles, toys, or workshop needs. Bonus: a 2012-installed solar power system helps reduce utility costs and feeds back into the grid. There is also a wood shed, garden shed and implement shed. Located in a friendly rural community with excellent access to amenities in Cremona and Cochrane. This is acreage living at its finest!
| COMMUNITY | |
| PROPERTY TYPE | Detached |
| BUILDING TYPE | House |
| STYLE | 2 Storey, Acreage with Residence |
| YEAR BUILT | 1945 |
| SQUARE FOOTAGE | 1,268 |
| BEDROOMS | 4 |
| BATHROOMS | 1.00 |
| BASEMENT | Full, Partially Finished |
| AMENITIES | |
| APPLIANCES | Electric Stove, Refrigerator, Washer/Dryer Stacked |
| COOLING | None |
| FIREPLACE | Wood Burning Stove |
| FLOORING | Carpet, Hardwood, Laminate |
| HEATING | Forced Air |
| LAUNDRY | Main Level |
| LOT FEATURES | Garden, Lawn |
| PARKING | Quad or More Detached |
| RESTRICTIONS | Utility Right Of Way |
| ROOF | Metal |
| TITLE | Fee Simple |
| BROKER | CIR Realty |
| ROOMS | DIMENSIONS (m) | LEVEL |
|---|---|---|
| Bedroom | 10`11" x 16`4" | Lower |
| Furnace/Utility Room | 13`6" x 17`8" | Lower |
| Cold Room/Cellar | 11`1" x 7`7" | Lower |
| Dining Room | 11`5" x 7`5" | Main |
| Kitchen | 11`5" x 10`7" | Main |
| Living Room | 11`5" x 17`4" | Main |
| 4pc Bathroom | Main | |
| Bedroom - Primary | 11`5" x 13`0" | Main |
| Bedroom | 15`3" x 13`0" | Upper |
| Bedroom | 13`0" x 8`6" | Upper |

