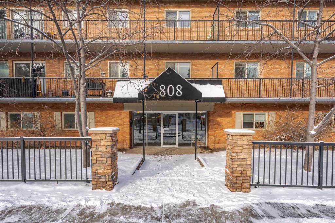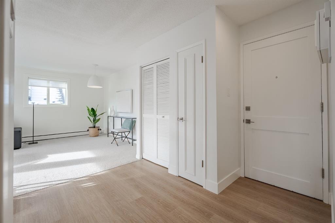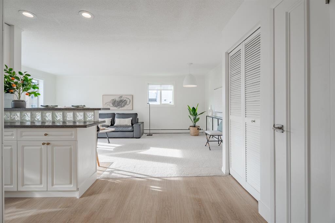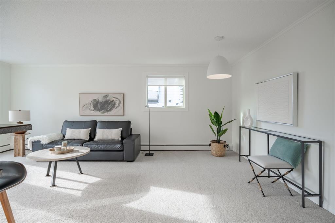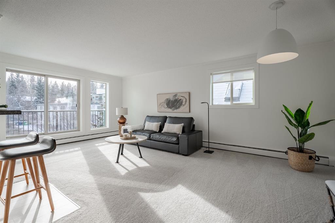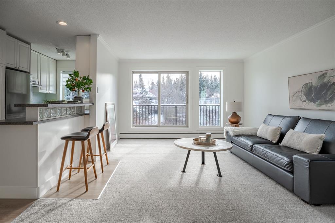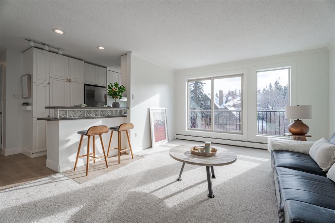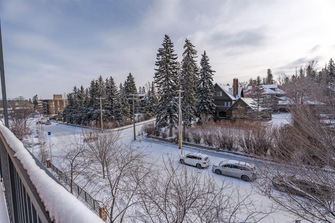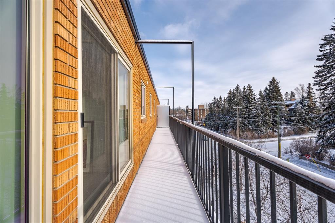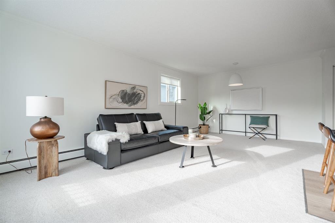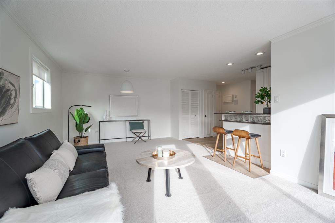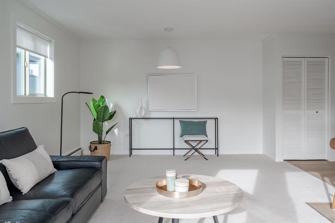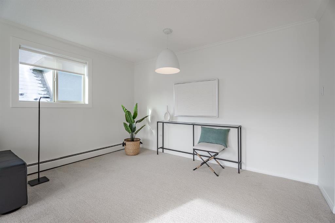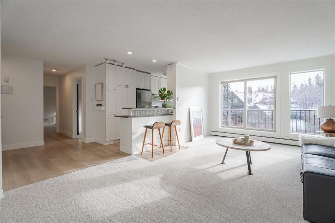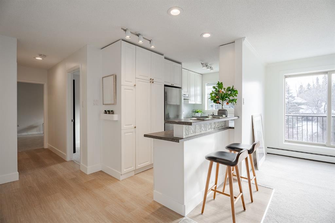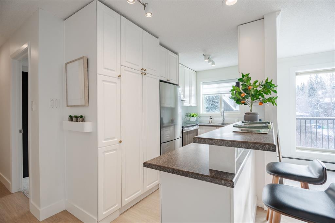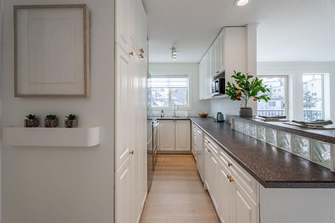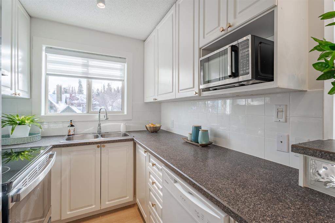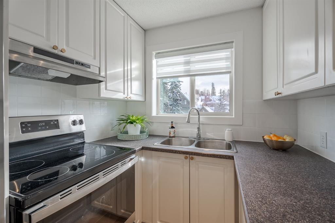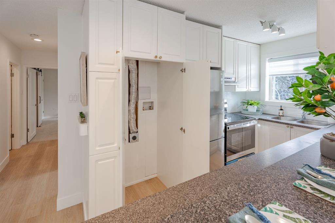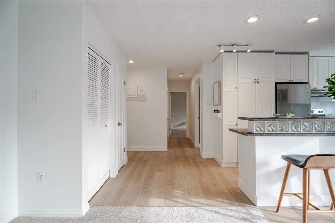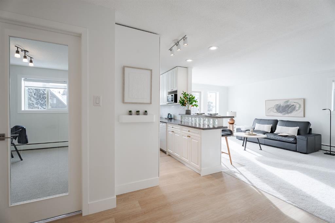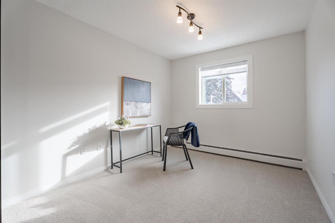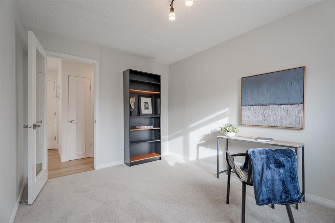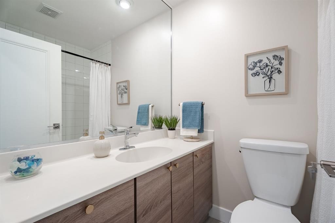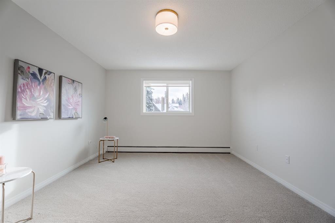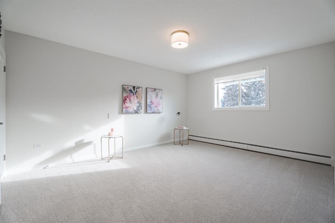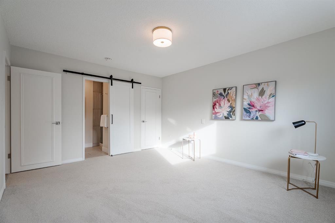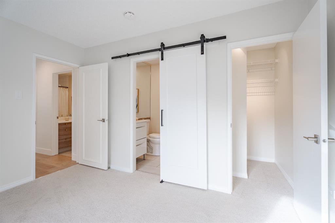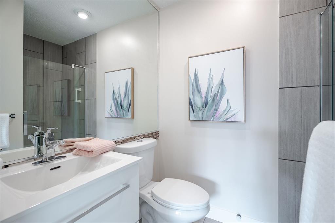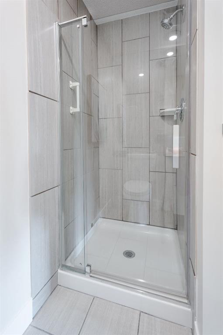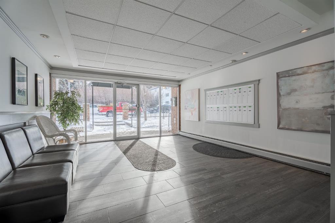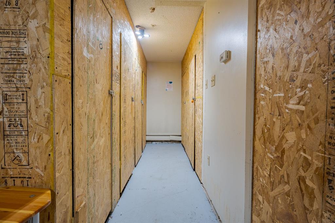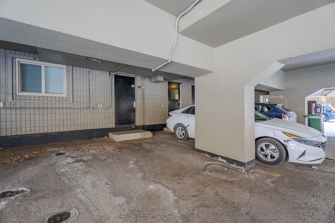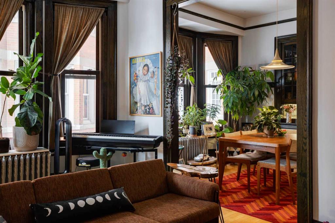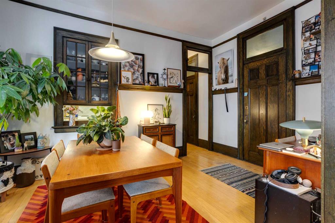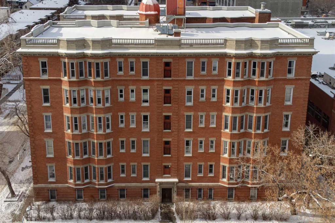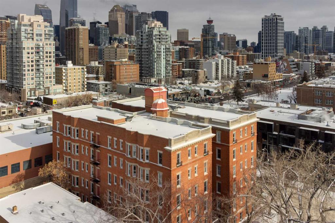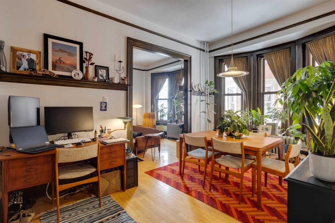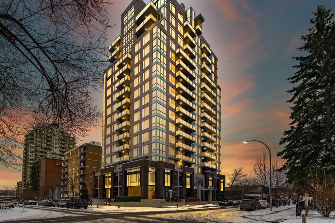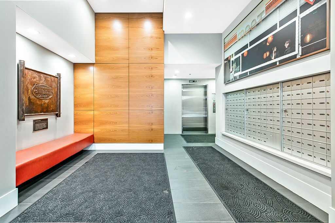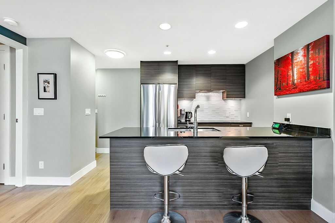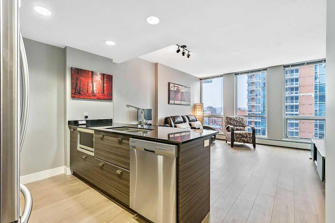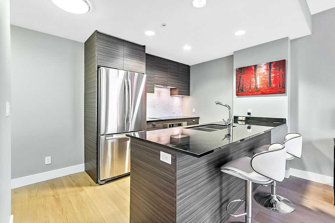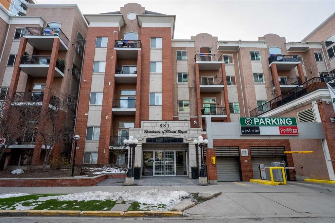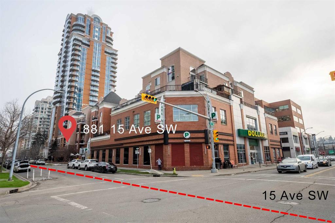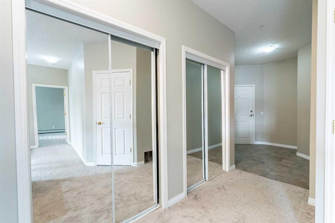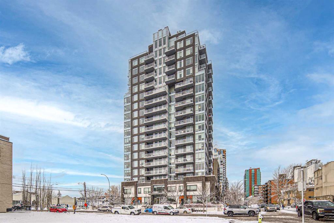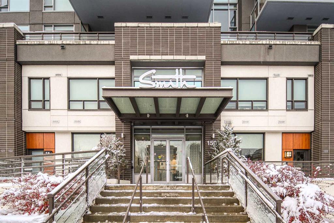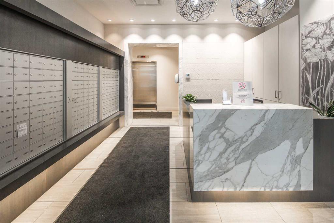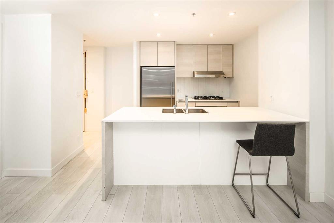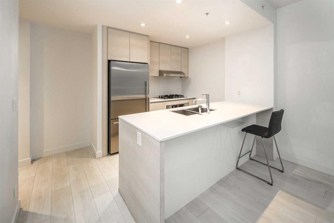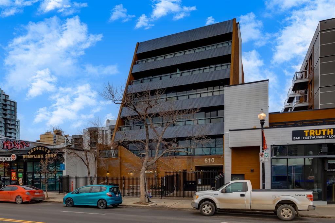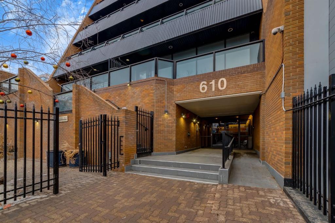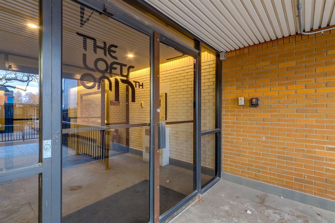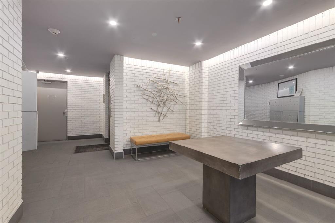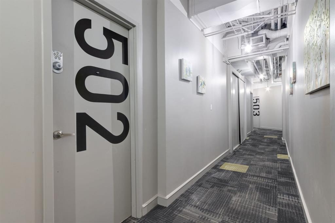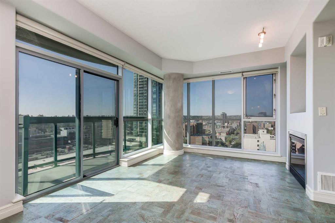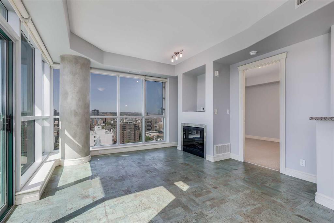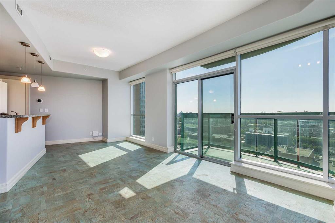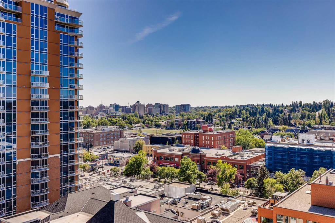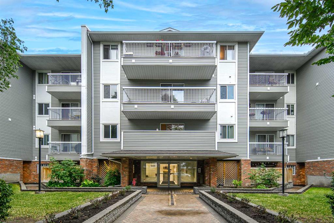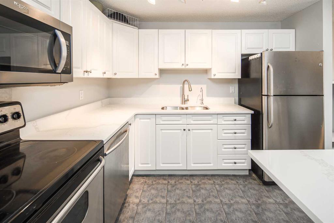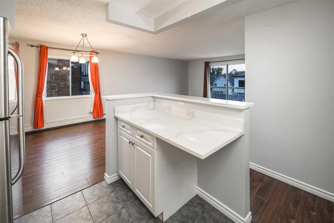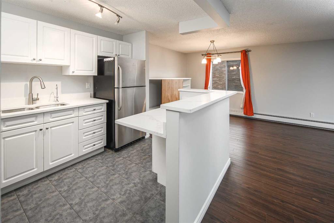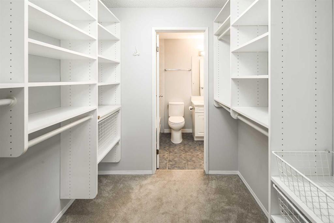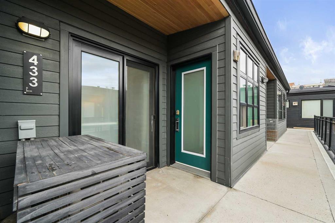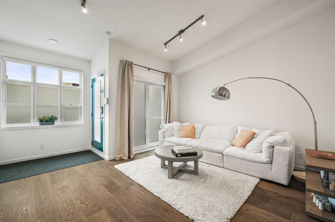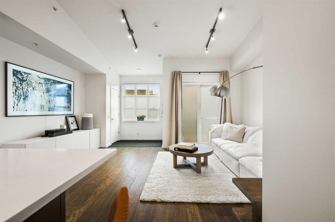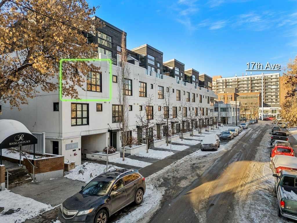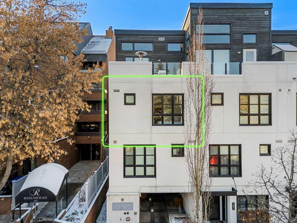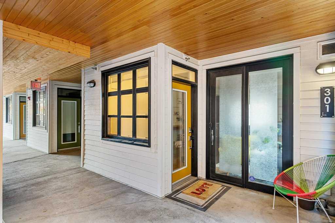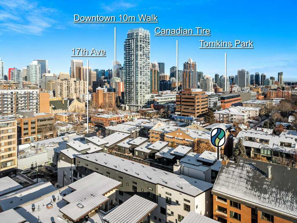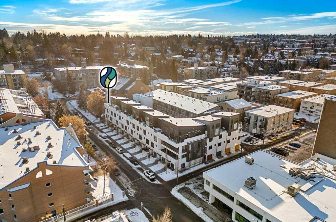417, 808 Royal Avenue SW
Calgary T2S0B7
MLS® Number: A2192365
$ 369,900
2
BEDROOMS
2 + 0
BATHROOMS
1964
YEAR BUILT
Welcome home! This south-facing, top-floor corner unit is bathed in natural light, enhancing its open-concept design. Recently updated with new carpets, vinyl flooring, fresh paint, trim, light fixtures, and more; this home offers both style and comfort in a quiet setting. The kitchen features stainless steel appliances, including a new stove (2025), a sleek white backsplash, glass block accents, a raised eating bar, and plenty of sunlight. The spacious living area opens to a sun-soaked deck, while the adjoining flex space is perfect for a home office or dining area. The unit boasts two generously sized bedrooms, including a primary suite with a walk-in closet and a beautifully renovated 3-piece ensuite with an oversized shower. The updated main 4-piece bath adds to the home’s appeal. Additional conveniences include in-suite laundry (as well as common coin laundry on the main-floor), large storage locker off the foyer, and a covered parking stall (#47). Nestled in the highly sought-after Lower Mount Royal, this condo is just steps from vibrant inner-city amenities, including restaurants, fitness studios, coffee shops, parks, and schools. Surrounded by multi-million dollar homes, this is a rare opportunity—don’t miss your chance to call this exceptional property home!
| COMMUNITY | Lower Mount Royal |
| PROPERTY TYPE | Apartment |
| BUILDING TYPE | Low Rise (2-4 stories) |
| STYLE | Apartment |
| YEAR BUILT | 1964 |
| SQUARE FOOTAGE | 882 |
| BEDROOMS | 2 |
| BATHROOMS | 2.00 |
| BASEMENT | |
| AMENITIES | |
| APPLIANCES | Dishwasher, Electric Range, Microwave, Range Hood, Refrigerator, Window Coverings |
| COOLING | None |
| FIREPLACE | N/A |
| FLOORING | Carpet, Tile, Vinyl |
| HEATING | Boiler, Natural Gas |
| LAUNDRY | In Unit, Main Level, Multiple Locations |
| LOT FEATURES | |
| PARKING | Assigned, Covered, Stall |
| RESTRICTIONS | Pet Restrictions or Board approval Required |
| ROOF | Tar/Gravel |
| TITLE | Fee Simple |
| BROKER | Royal LePage Mission Real Estate |
| ROOMS | DIMENSIONS (m) | LEVEL |
|---|---|---|
| Storage | Lower | |
| Living Room | 11`8" x 13`5" | Main |
| Dining Room | 9`0" x 13`5" | Main |
| Kitchen | 7`0" x 12`6" | Main |
| 4pc Bathroom | Main | |
| Bedroom | 12`1" x 9`3" | Main |
| Bedroom - Primary | 15`4" x 12`1" | Main |
| 3pc Ensuite bath | Main |


