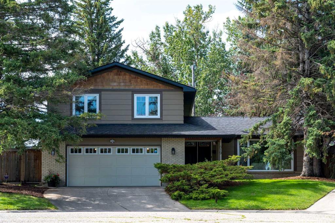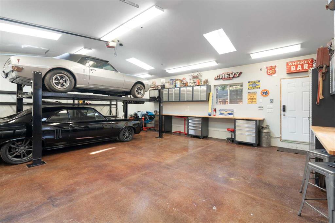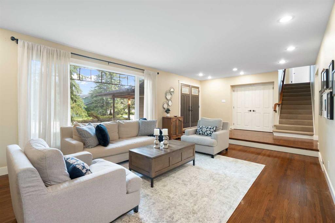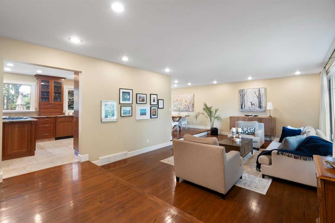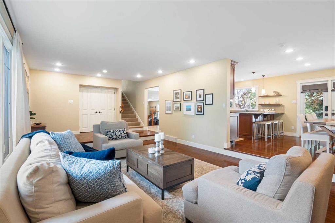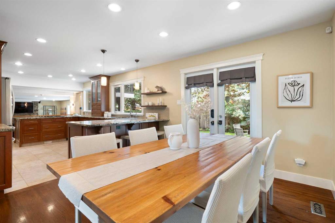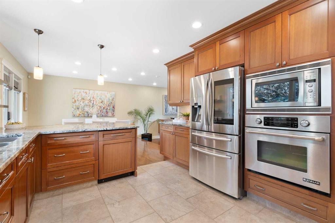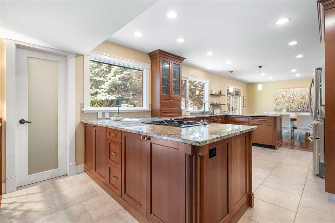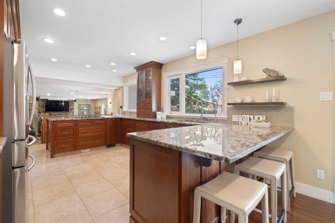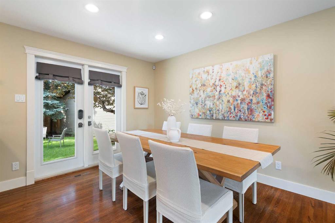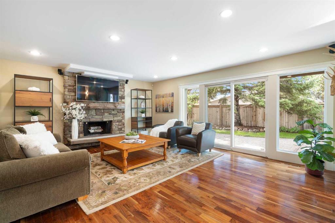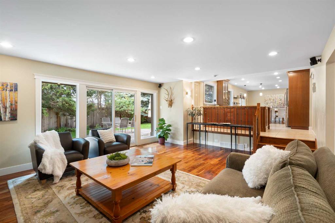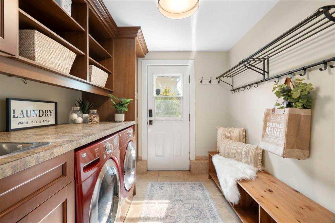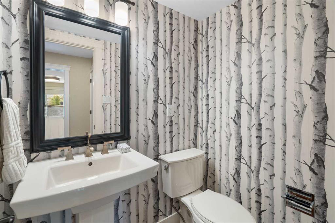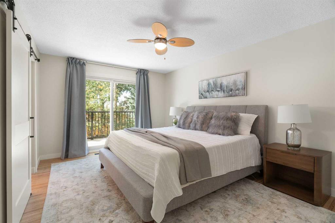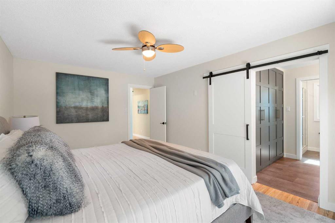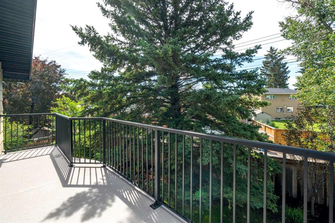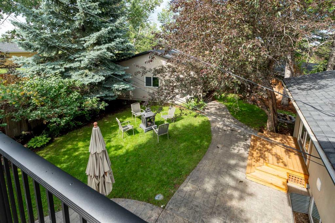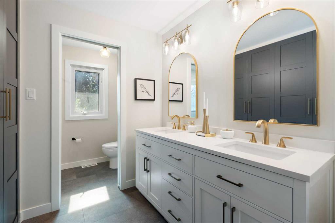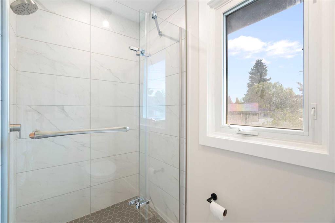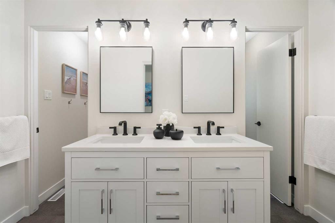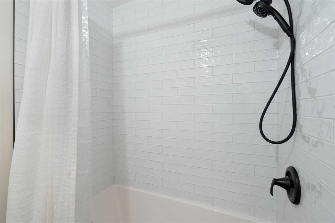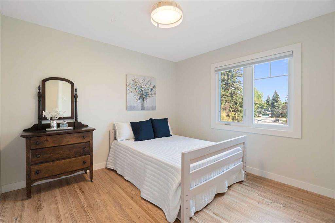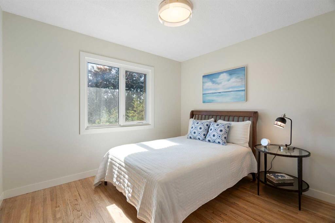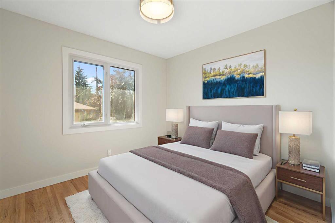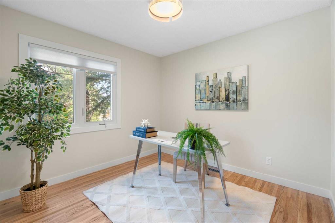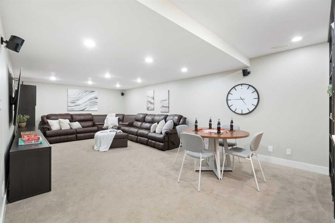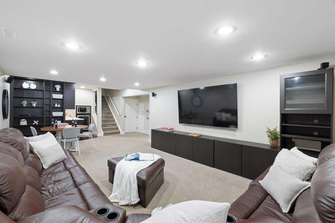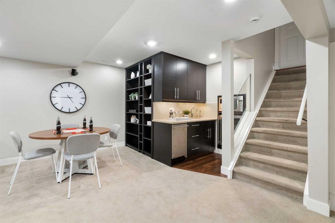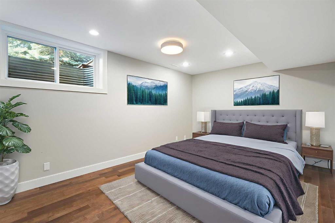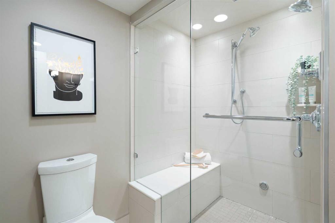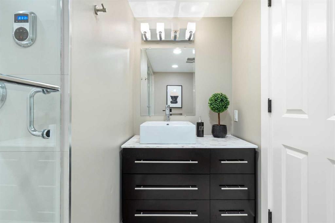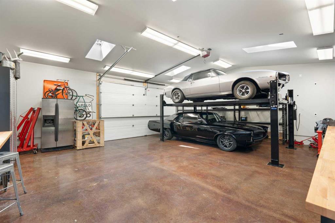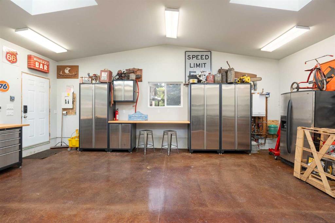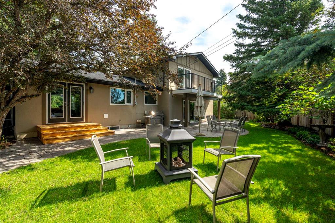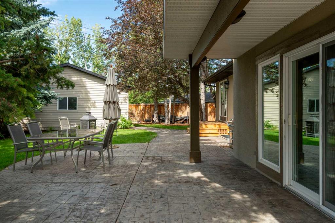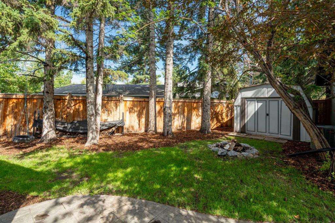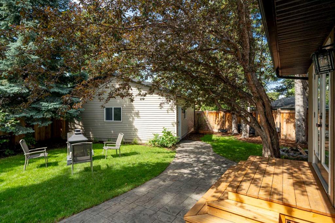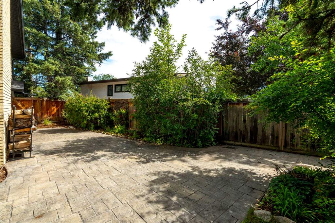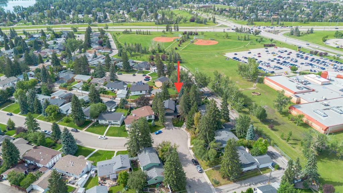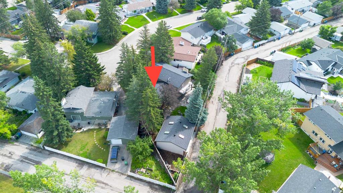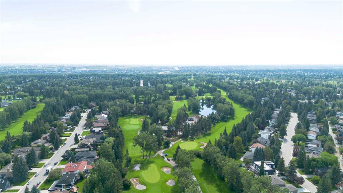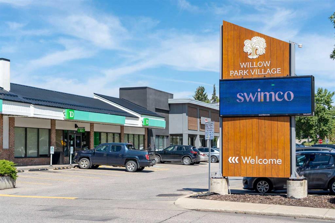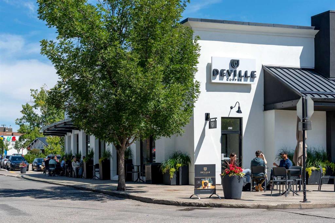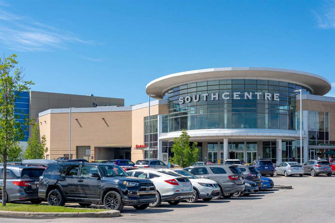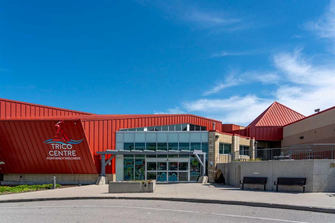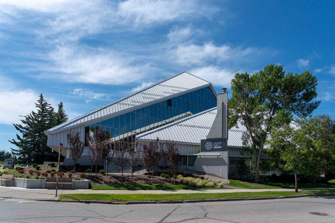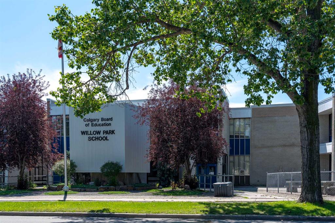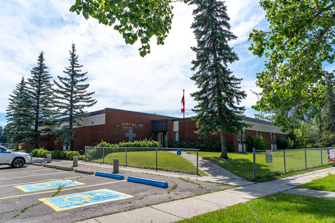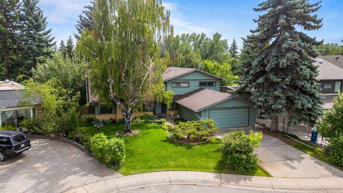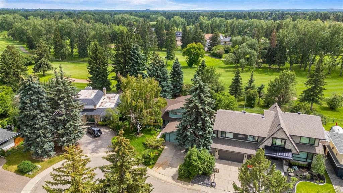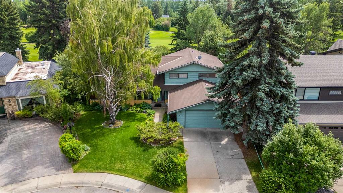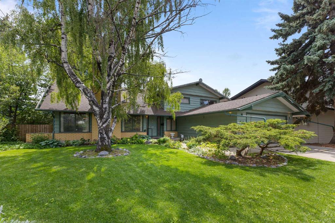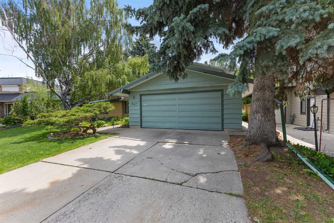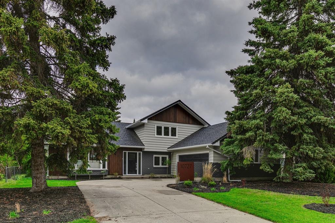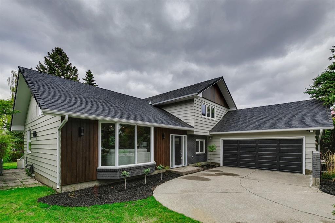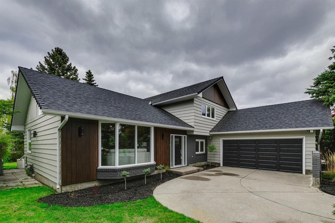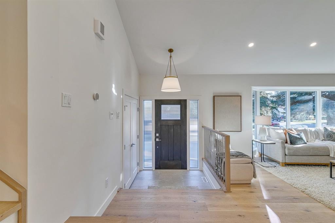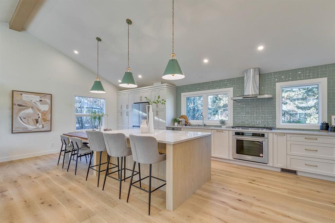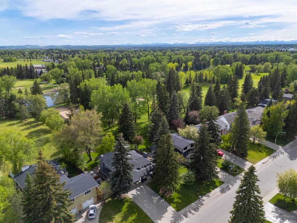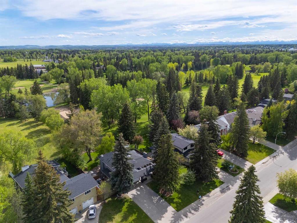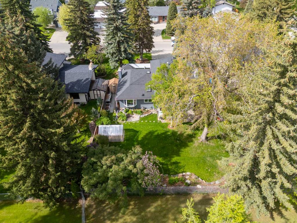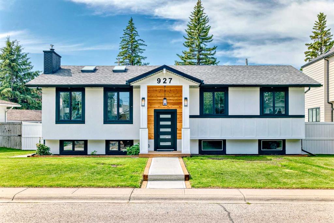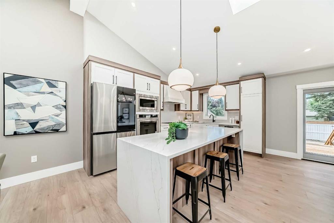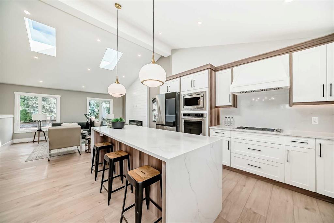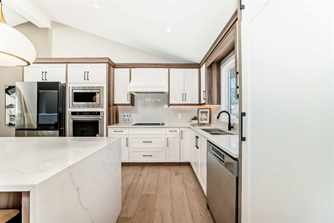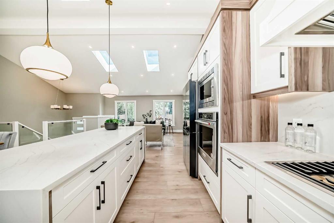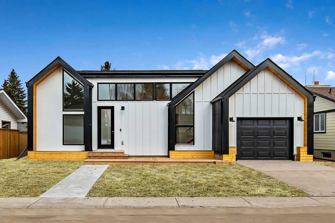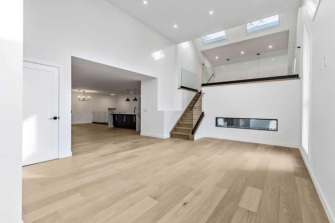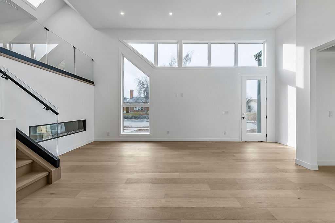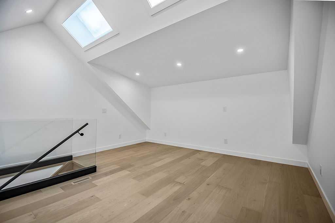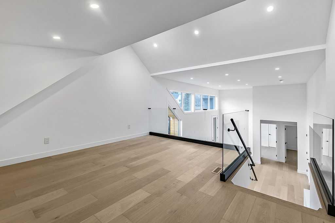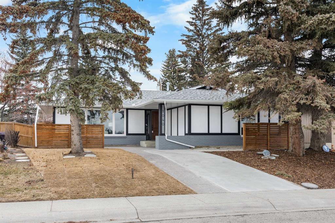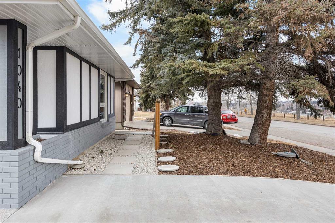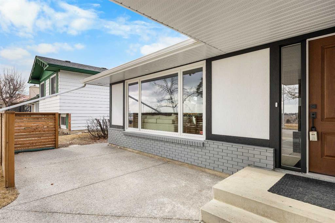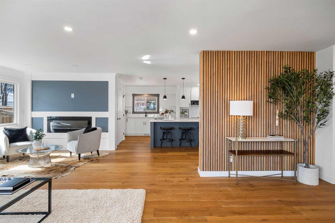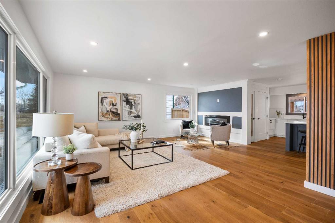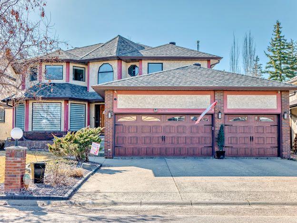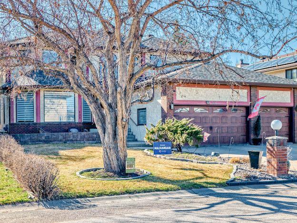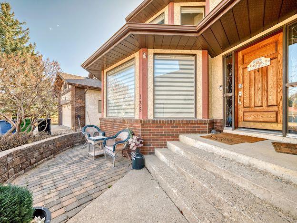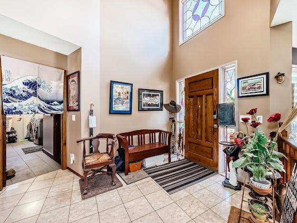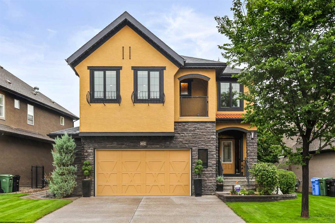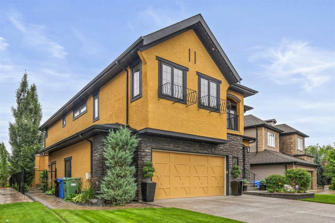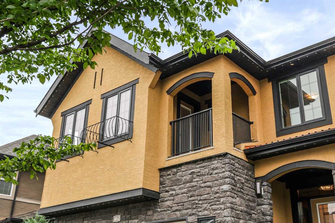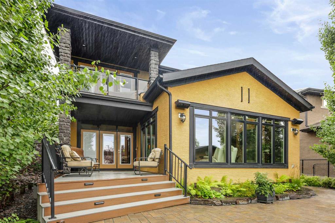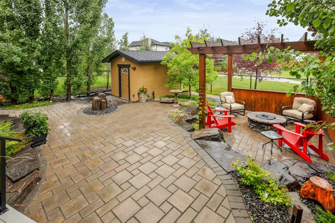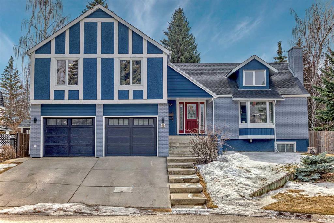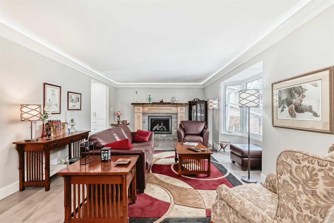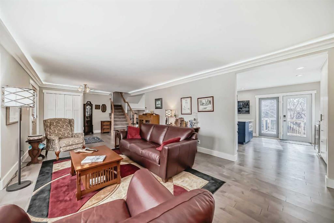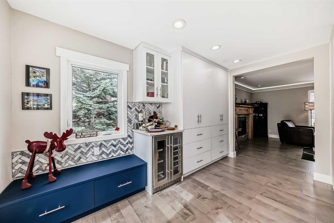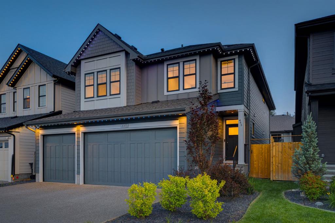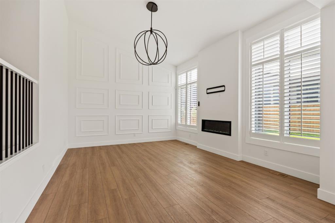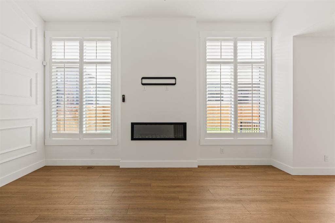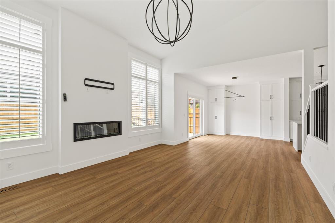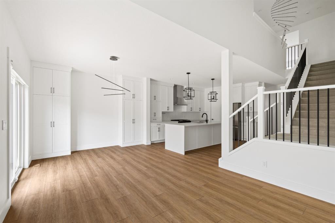419 Willamina Crescent SE
Calgary T2J 2B9
MLS® Number: A2241760
$ 1,450,000
6
BEDROOMS
3 + 1
BATHROOMS
2,422
SQUARE FEET
1968
YEAR BUILT
Welcome to this exceptional, thoughtfully renovated Keith-built former show home in prestigious Willow Park. Nestled on a quiet street with friendly neighbours, this 5+1 bedroom, 3.5-bath home sits on a massive pie-shaped lot (~9,429 sq ft / ¼ acre). PLUS it offers unmatched garage space for car enthusiasts & families alike with a TRIPLE detached garage/shop AND a DOUBLE attached garage - what a rare find!! The main floor offers a bright, open-concept layout with a beautiful front family room, flowing seamlessly into the dining area & extensively renovated kitchen. The kitchen is a chef’s dream with custom cabinetry, striking stone countertops, built-in gas cooktop & upgraded appliances including 2 Miele dishwashers. The spacious living room boasts a wood-burning stone fireplace with rustic mantle & massive sliding doors & windows leading you to the outstanding outdoor space. The mudroom with in-floor heating & separate entrance adds convenience, with a laundry room & sink. Upstairs, you’ll find 5 (yes 5!) spacious bedrooms, including a brand-new ensuite with dual sinks and separate fully tiled shower, & a fully renovated main bath with 2 sinks & separate spaces that are great for the kids to share. The basement offers exceptional versatility & comfort & is the perfect space for family movie nights with a fully wired theatre room (9.1 surround & acoustic ceiling), custom bar area with fridge, dishwasher & sink. The large 6th bedroom with hardwood floors & luxurious 3-piece bath featuring heated floors, rain & steam shower, with handheld wand & body sprays is great for guests. The sprayfoam insulated walls & subfloor is a thoughtful design, enhancing warmth & quiet in the lower level. The backyard is a private, park-like oasis backing directly onto Trico Centre fields & green space with several ways to access it through the house. Beautifully landscaped, it features mature trees, Saskatoon bushes, a forested firepit area, & plenty of room for kids to play. The TRIPLE garage (~26’x30’) has vaulted scissor-truss ceilings, 4 skylights, in-floor heat with a boiler, professional cabinetry, acid-stained epoxy floor, Smarthome thermostat, Cat6 & 220V/30amp wiring. The attached double garage is heated, insulated & drywalled & there is room for parking for 8+ vehicles on the property! Additional upgrades include high-efficiency furnaces, A/C, flat painted ceilings, updated casings & baseboards, oversized hot water tank, R50 attic insulation, central vac with kitchen kick plate, majority of windows updated, RO system, security smart home with smart locks, cameras, motion lighting, & outdoor speakers under the deck. Located steps from Willow Park Golf Club, Trico Centre, Southcentre Mall, Willow Park Village, Fish Creek Library, top-rated schools, ski trails, & premier toboggan hill, “The Sugar Bowl.” Lovingly maintained by the same owners for 25 years, with high-quality renovations they designed to last as chosen for themselves — this is truly a rare opportunity in Willow Park
| COMMUNITY | Willow Park |
| PROPERTY TYPE | Detached |
| BUILDING TYPE | House |
| STYLE | 2 Storey |
| YEAR BUILT | 1968 |
| SQUARE FOOTAGE | 2,422 |
| BEDROOMS | 6 |
| BATHROOMS | 4.00 |
| BASEMENT | Finished, Full |
| AMENITIES | |
| APPLIANCES | Built-In Oven, Central Air Conditioner, Dishwasher, Dryer, Garage Control(s), Garburator, Gas Cooktop, Microwave, Refrigerator |
| COOLING | Central Air |
| FIREPLACE | Gas Starter, Mantle, Stone, Wood Burning |
| FLOORING | Hardwood, Tile |
| HEATING | In Floor, Forced Air, Natural Gas |
| LAUNDRY | Laundry Room, Sink |
| LOT FEATURES | Back Yard, Few Trees, Fruit Trees/Shrub(s), Landscaped, Pie Shaped Lot |
| PARKING | Double Garage Attached, Heated Garage, Insulated, Triple Garage Detached, Workshop in Garage |
| RESTRICTIONS | None Known |
| ROOF | Asphalt Shingle |
| TITLE | Fee Simple |
| BROKER | Royal LePage Benchmark |
| ROOMS | DIMENSIONS (m) | LEVEL |
|---|---|---|
| 3pc Bathroom | 7`5" x 8`6" | Basement |
| Bedroom | 11`0" x 19`3" | Basement |
| Game Room | 17`1" x 26`6" | Basement |
| 2pc Bathroom | 5`4" x 4`0" | Main |
| Dining Room | 12`3" x 11`8" | Main |
| Family Room | 15`9" x 20`4" | Main |
| Kitchen | 11`9" x 18`3" | Main |
| Laundry | 9`3" x 5`9" | Main |
| 4pc Ensuite bath | 7`10" x 11`7" | Second |
| 5pc Bathroom | 10`2" x 10`0" | Second |
| Bedroom | 9`11" x 9`6" | Second |
| Bedroom | 9`8" x 9`6" | Second |
| Bedroom | 10`11" x 11`2" | Second |
| Bedroom | 10`8" x 9`6" | Second |
| Bedroom - Primary | 15`11" x 11`4" | Second |

