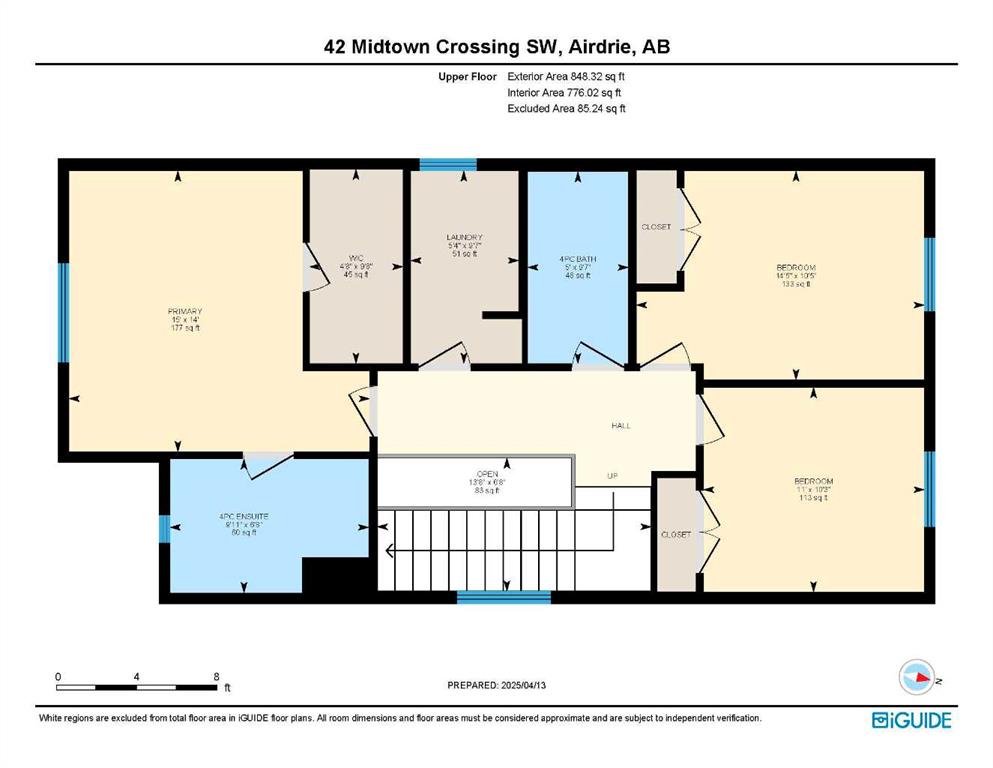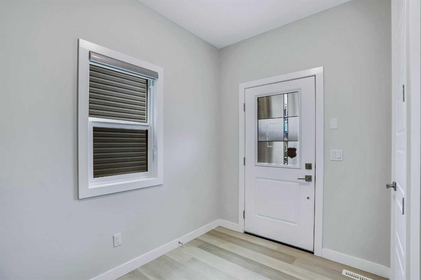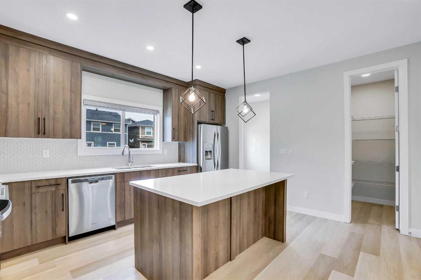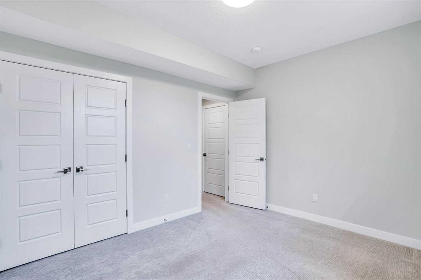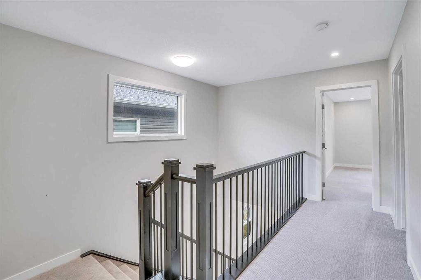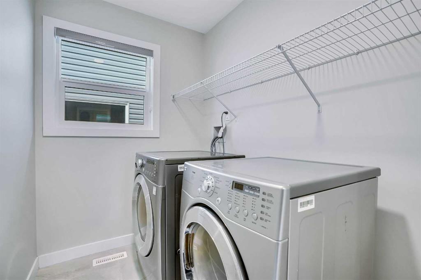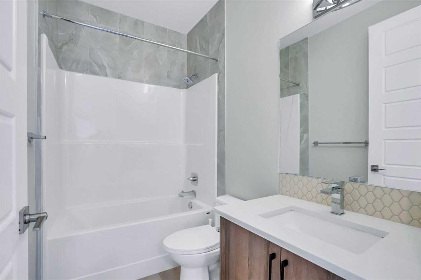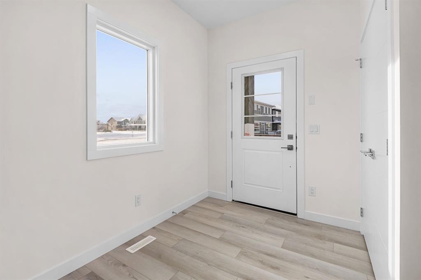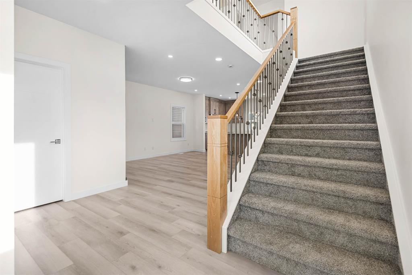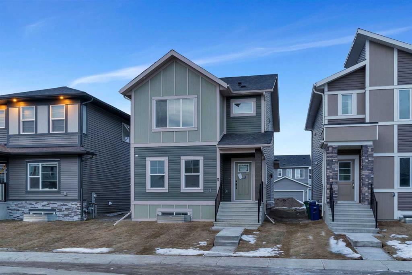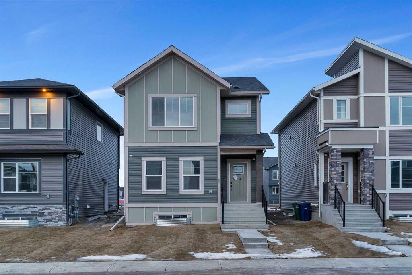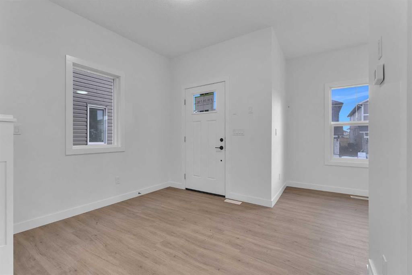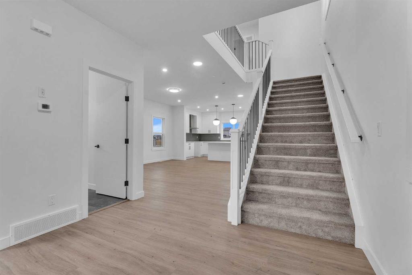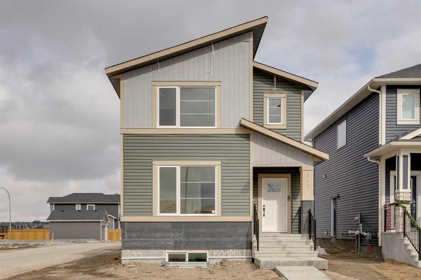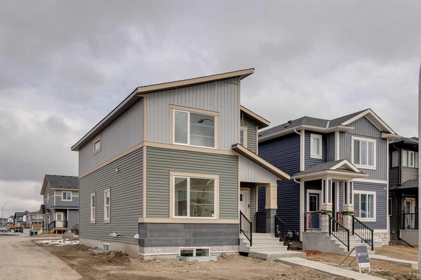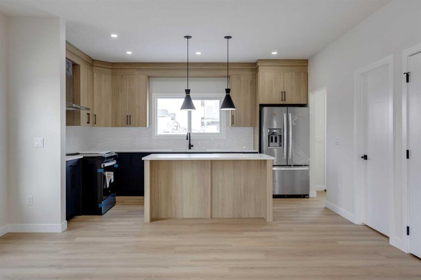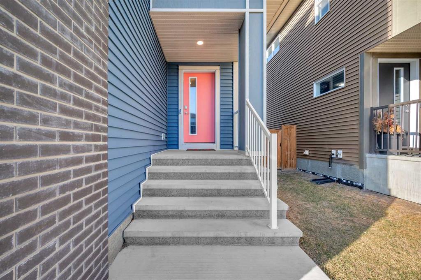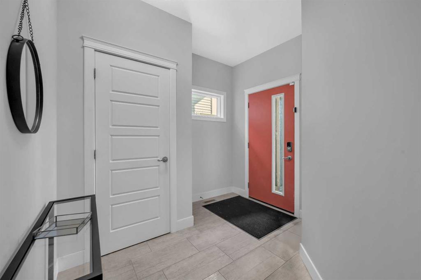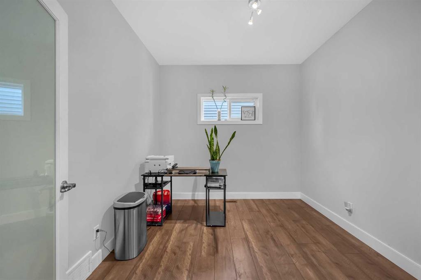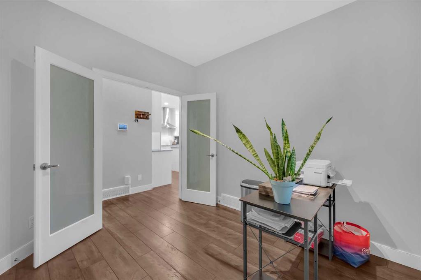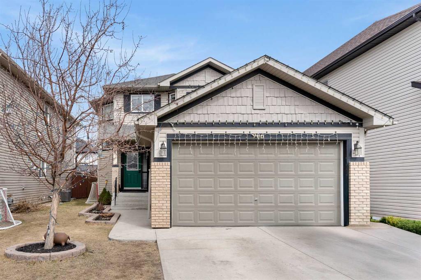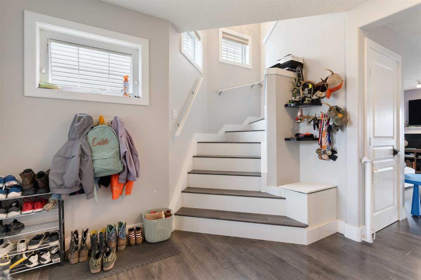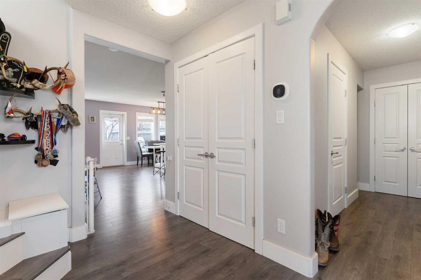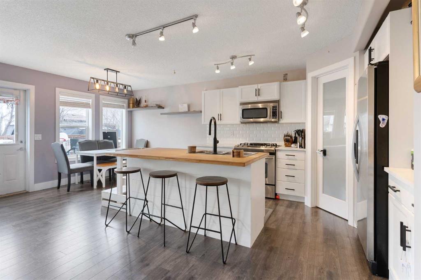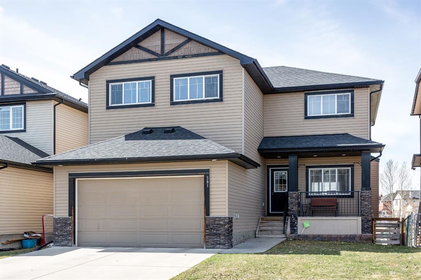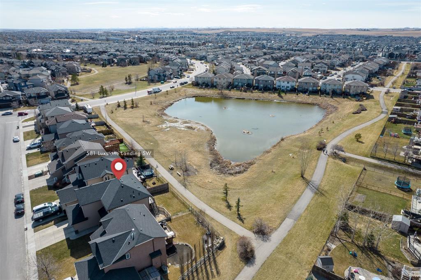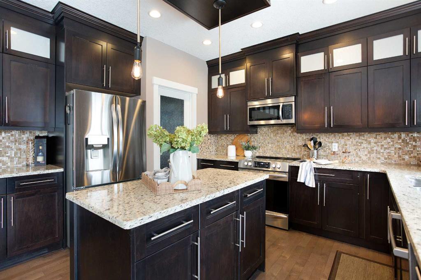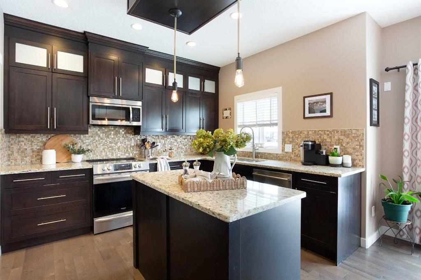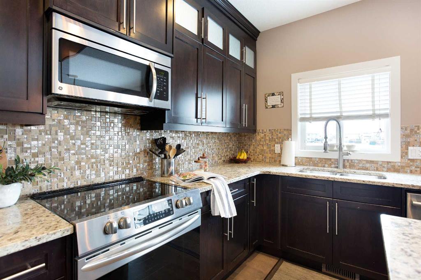42 Midtown Crossing SW
Airdrie T4B 5H1
MLS® Number: A2213027
$ 609,900
6
BEDROOMS
4 + 0
BATHROOMS
1,779
SQUARE FEET
2022
YEAR BUILT
Welcome to the beautiful House in Midtown, Airdrie. The House has a total of six bedrooms and four Bathrooms. When you enter the home, you will see a Beautiful kitchen, a Living room, a bedroom, and a full bath. The basement is fully developed with two bedrooms, a full bath, a bar, and a rec room.. Side Entrance to the basement is a plus. The upper Level has a Primary bedroom with an attached bathroom.. The upper level has two more good-sized bedrooms and a full bathroom. The beautiful kitchen has quartz countertops: a pantry, a built-in microwave, and A good-sized Concrete pad at the back for your vehicle parking.. The lot's Frontage and size are approximate. The size will be corrected after the surveyor provides the RPR.
| COMMUNITY | Midtown |
| PROPERTY TYPE | Detached |
| BUILDING TYPE | House |
| STYLE | 2 Storey |
| YEAR BUILT | 2022 |
| SQUARE FOOTAGE | 1,779 |
| BEDROOMS | 6 |
| BATHROOMS | 4.00 |
| BASEMENT | Finished, Full |
| AMENITIES | |
| APPLIANCES | Electric Range, Microwave, Refrigerator, Washer/Dryer, Window Coverings |
| COOLING | None |
| FIREPLACE | N/A |
| FLOORING | Carpet, Concrete |
| HEATING | Forced Air, Natural Gas |
| LAUNDRY | Upper Level |
| LOT FEATURES | Back Lane |
| PARKING | Alley Access, Off Street, Parking Pad |
| RESTRICTIONS | None Known |
| ROOF | Asphalt Shingle |
| TITLE | Fee Simple |
| BROKER | BluePoint Realtors |
| ROOMS | DIMENSIONS (m) | LEVEL |
|---|---|---|
| 4pc Bathroom | 8`5" x 4`11" | Basement |
| Bedroom | 10`1" x 9`10" | Basement |
| Bedroom | 12`9" x 10`6" | Basement |
| Other | 5`4" x 12`9" | Basement |
| Game Room | 14`6" x 12`7" | Basement |
| Storage | 4`10" x 8`0" | Basement |
| Furnace/Utility Room | 6`8" x 9`4" | Basement |
| Bedroom | 11`7" x 9`1" | Main |
| 4pc Bathroom | 8`1" x 4`10" | Main |
| Dining Room | 15`2" x 8`9" | Main |
| Foyer | 6`7" x 9`10" | Main |
| Kitchen | 15`2" x 9`0" | Main |
| Living Room | 16`5" x 9`11" | Main |
| Mud Room | 5`6" x 6`4" | Main |
| Pantry | 5`5" x 4`1" | Main |
| 4pc Bathroom | 9`7" x 5`0" | Upper |
| 4pc Ensuite bath | 6`8" x 9`11" | Upper |
| Bedroom | 10`5" x 14`5" | Upper |
| Bedroom | 10`3" x 11`0" | Upper |
| Bedroom - Primary | 14`0" x 15`0" | Upper |
| Walk-In Closet | 9`8" x 4`8" | Upper |
| Laundry | 9`7" x 5`4" | Upper |




