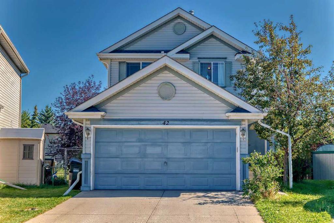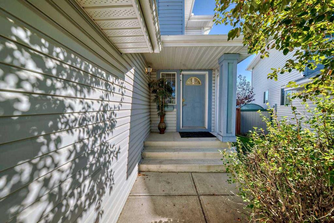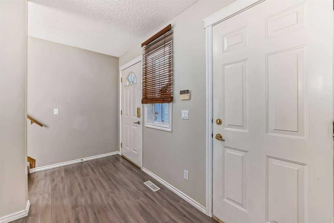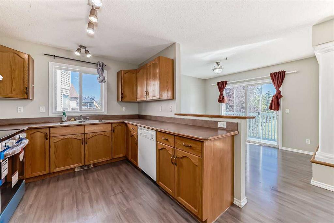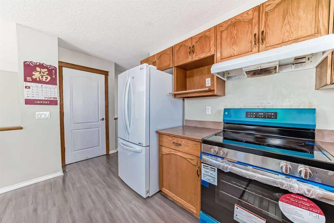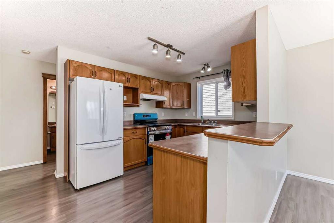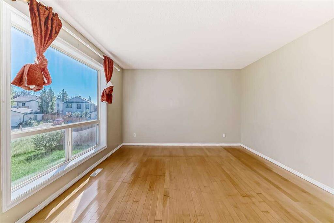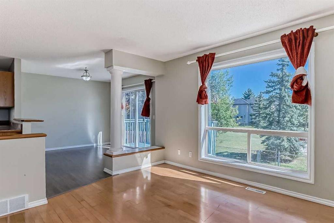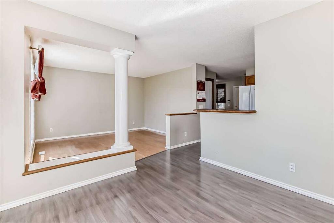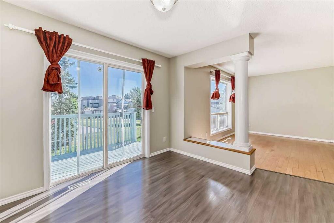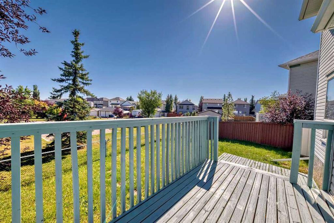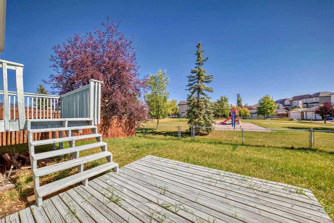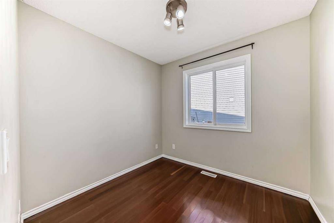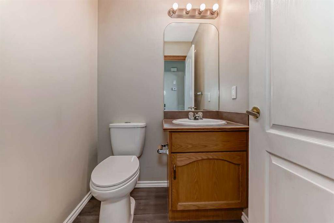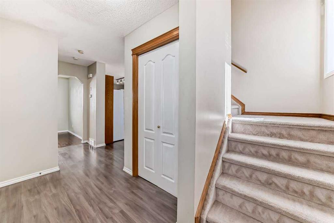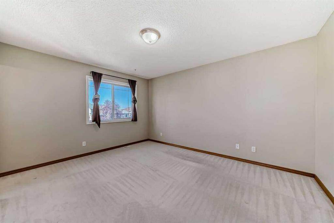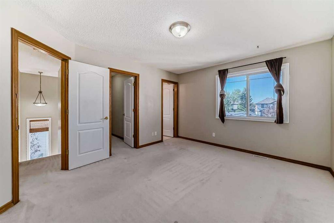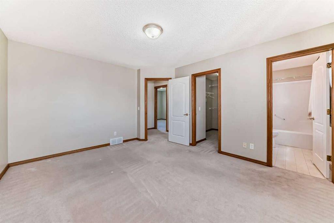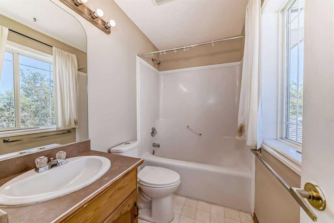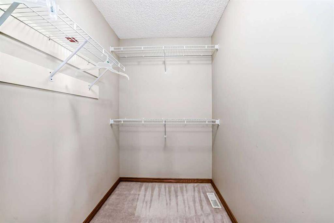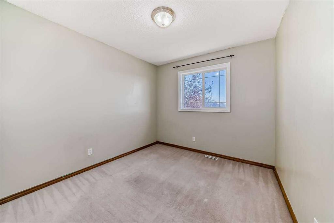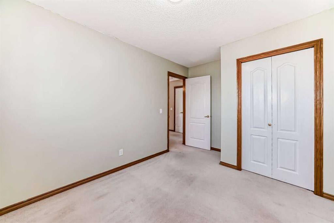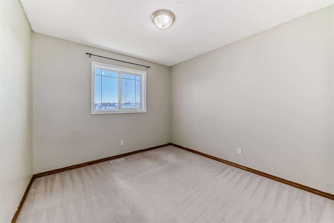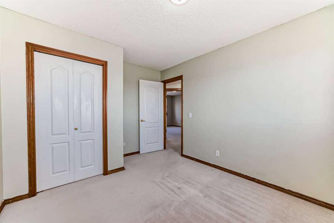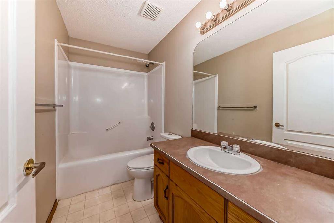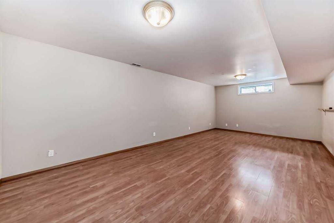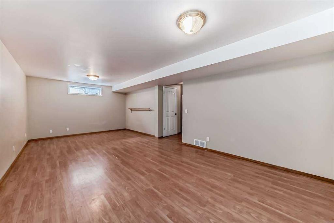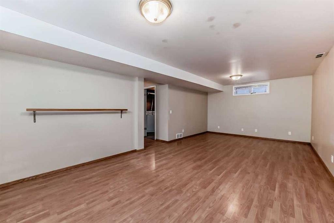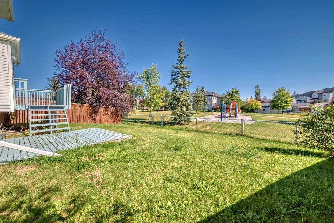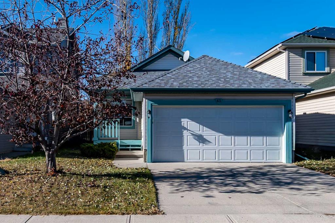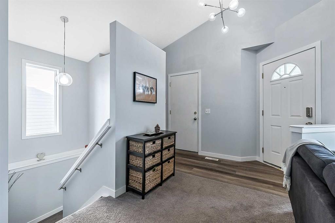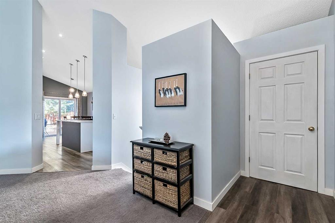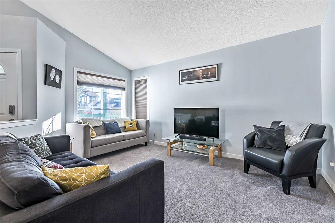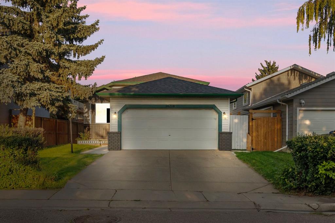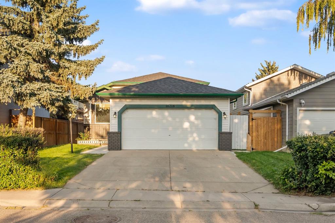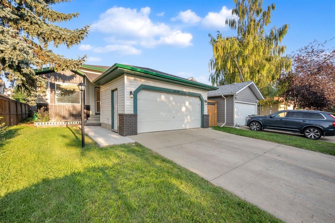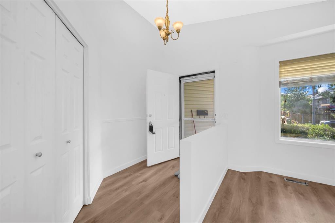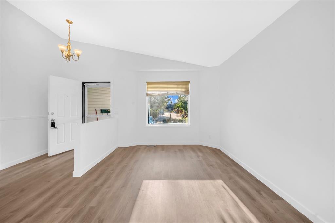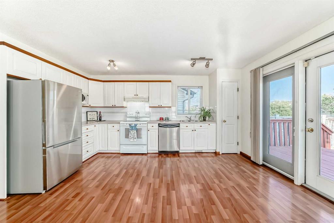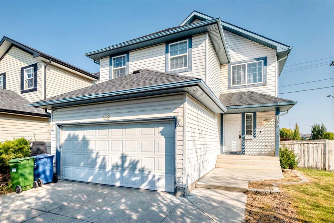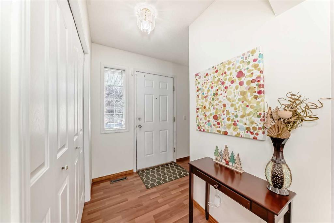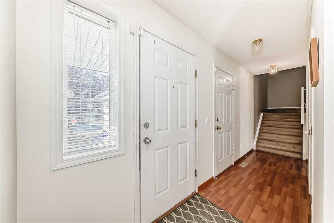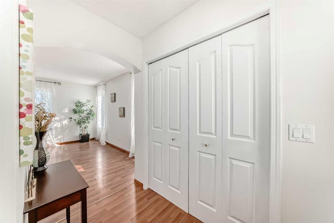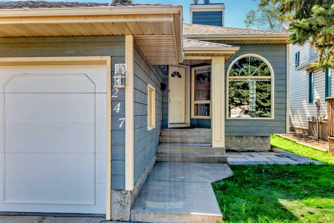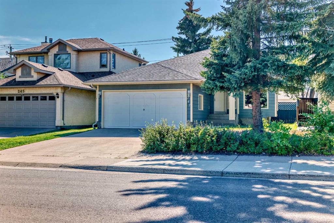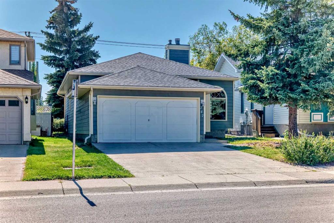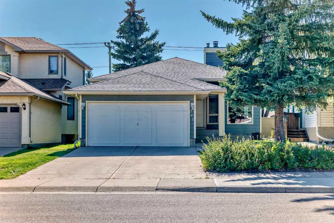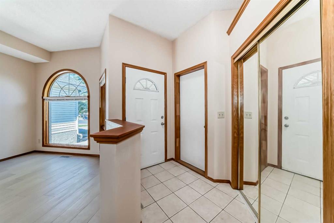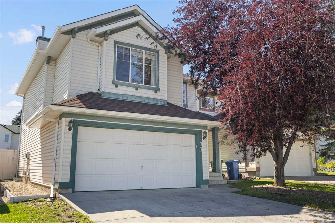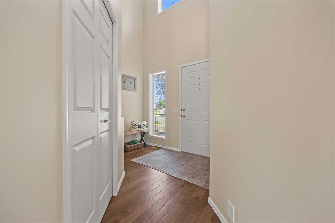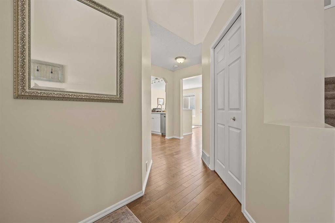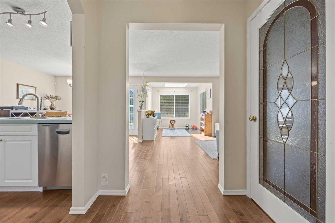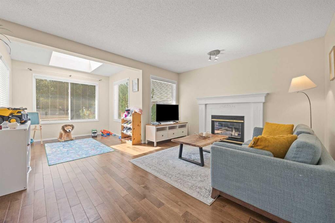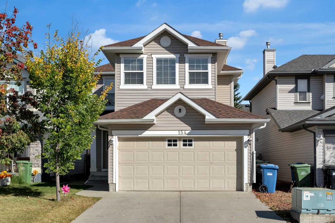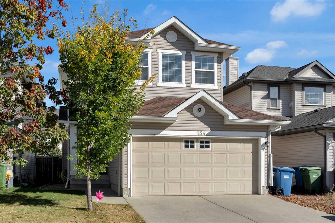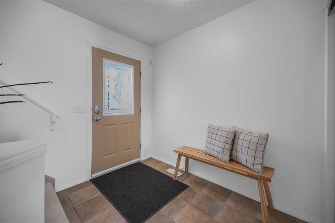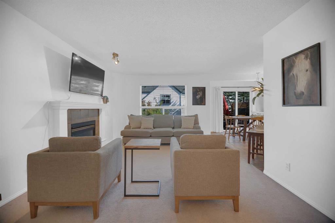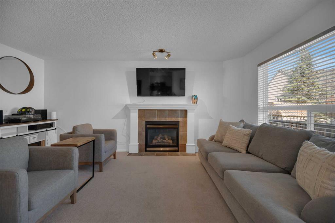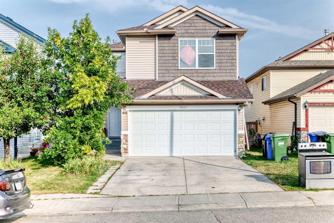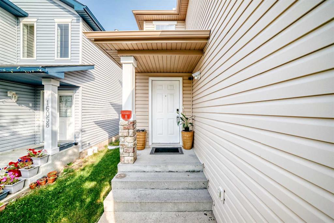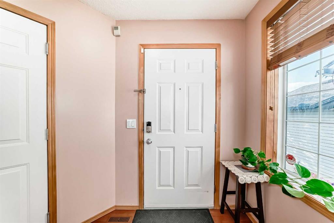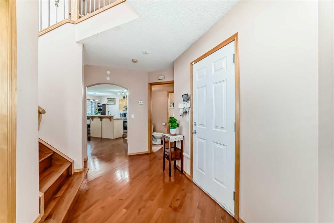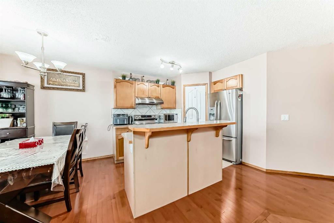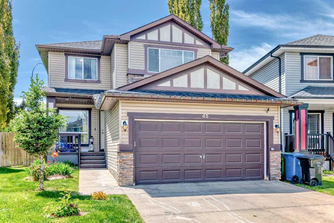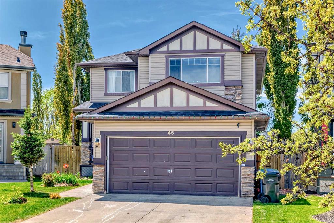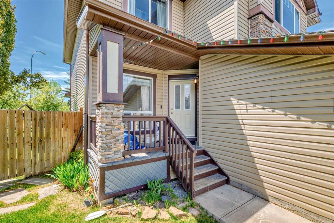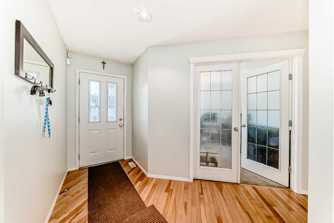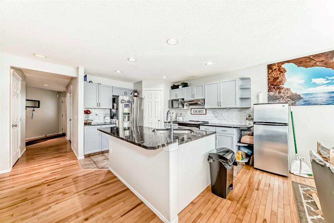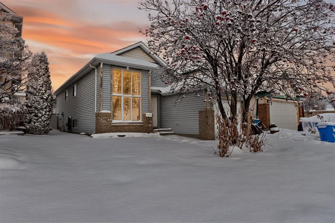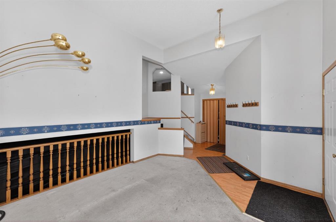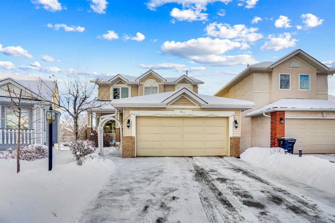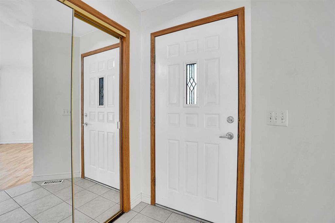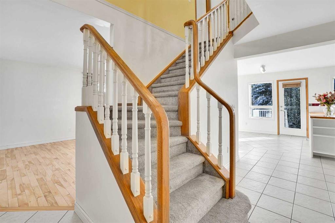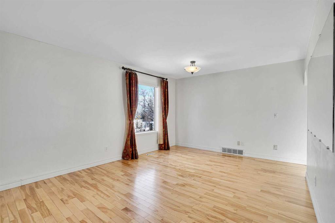42 Somerside Place SW
Calgary T2Y 3V3
MLS® Number: A2274942
$ 588,000
3
BEDROOMS
2 + 1
BATHROOMS
1,449
SQUARE FEET
1999
YEAR BUILT
For more information, please click the "More Information" button. Lovely the fully finished amazing property in a peaceful SW community of Somerset! This 3-bedroom plus den, 2.5 bath single home with attached double cars front garage is located on a quiet cul-de-sac and backyard onto a playground and park area. The main floor features a bright and sunny living room and boasts big sized windows to give you an unobstructed open view of the playground and the park. The backyard is supper large, expanding in a fan shape, directly connected to the playground and the park area for all of your summer enjoyment and planting interests. The kitchen is with window and open to a bright living room and dining area offering plenty of cupboards and counter with double door fridge, new cooktop/oven, and new dish washer. The upper floor offers 3 good sized bedrooms, fully carpeted with plenty of sunshine as well. The primary bedroom complete with a 4 pieces ensuite bathroom and large walk-in closet. The other two bedrooms also feature walk-in closets. The basement gives you plenty of space with a large recreation room, plenty of storage space and laundry area. This vibrant community is known well for being a friendly and family-oriented area with plenty of parks, green spaces, walking paths and the ever-welcomed Somerset Water Park. Somerset School (K-G6), Samuel W. Shaw School (G5-G9) and Father Doucet School (kindergarten, K-G6) are in 15 minutes walking away. Bus stop is at just out of the circle. Easy access to public transportation, schools, shopping and restaurants makes it an ideal fit for you and your family.
| COMMUNITY | Somerset |
| PROPERTY TYPE | Detached |
| BUILDING TYPE | House |
| STYLE | 2 Storey |
| YEAR BUILT | 1999 |
| SQUARE FOOTAGE | 1,449 |
| BEDROOMS | 3 |
| BATHROOMS | 3.00 |
| BASEMENT | Full |
| AMENITIES | |
| APPLIANCES | Dishwasher, Electric Cooktop, Electric Oven, Garage Control(s), Microwave, Refrigerator, Stove(s), Washer/Dryer |
| COOLING | None |
| FIREPLACE | N/A |
| FLOORING | Carpet, Laminate |
| HEATING | Forced Air, Natural Gas |
| LAUNDRY | In Basement |
| LOT FEATURES | Back Yard, Backs on to Park/Green Space, Front Yard, Fruit Trees/Shrub(s), Garden, Lawn, Private |
| PARKING | Double Garage Attached |
| RESTRICTIONS | Building Design Size |
| ROOF | Vinyl |
| TITLE | Fee Simple |
| BROKER | Easy List Realty |
| ROOMS | DIMENSIONS (m) | LEVEL |
|---|---|---|
| Furnace/Utility Room | 13`9" x 12`8" | Basement |
| Game Room | 12`4" x 23`10" | Basement |
| Kitchen | 9`2" x 10`9" | Main |
| Dining Room | 10`0" x 10`11" | Main |
| Living Room | 12`5" x 12`11" | Main |
| Den | 8`7" x 7`11" | Main |
| 2pc Bathroom | 4`11" x 4`9" | Main |
| Entrance | 6`0" x 11`7" | Main |
| Bedroom - Primary | 14`3" x 11`11" | Upper |
| 4pc Ensuite bath | 4`11" x 8`6" | Upper |
| Walk-In Closet | 5`1" x 6`1" | Upper |
| Bedroom | 10`6" x 9`3" | Upper |
| 4pc Bathroom | 9`0" x 4`11" | Upper |
| Bedroom | 10`6" x 9`10" | Upper |

