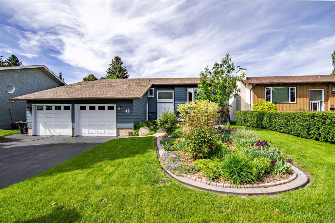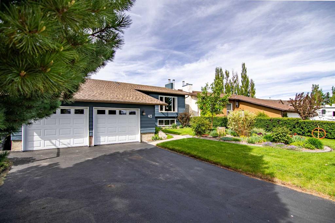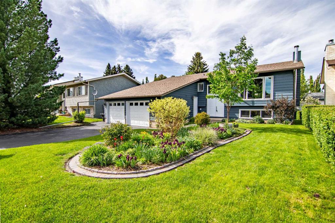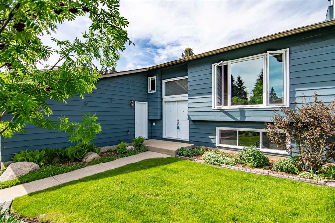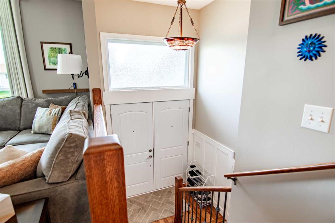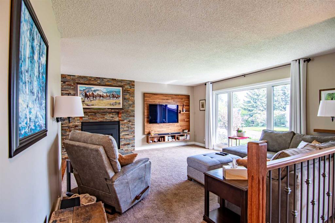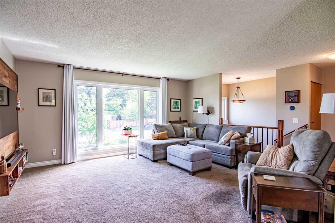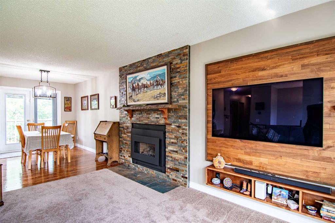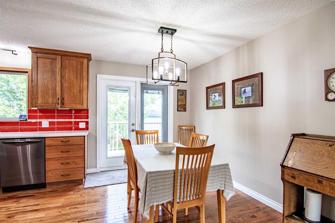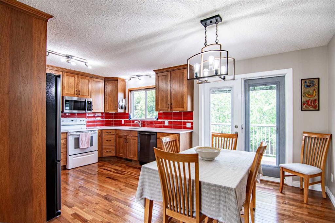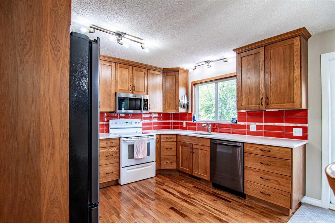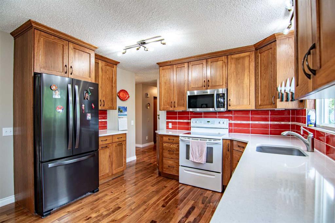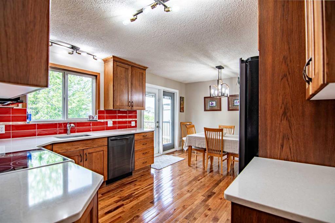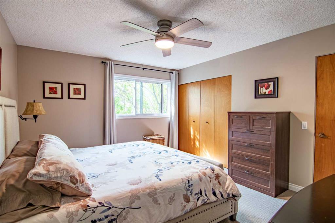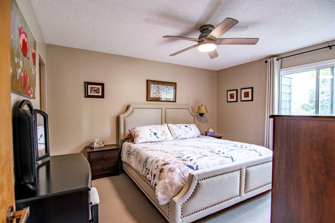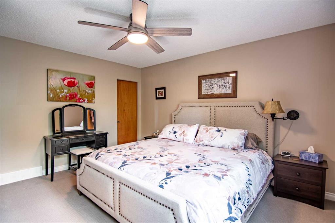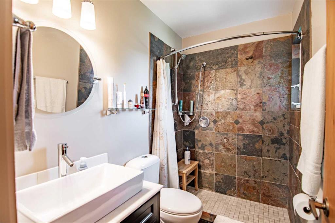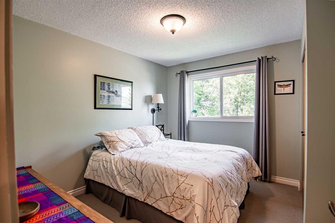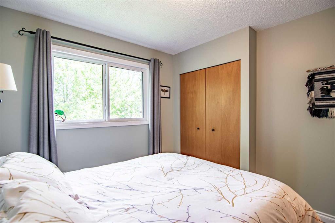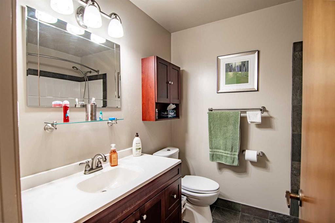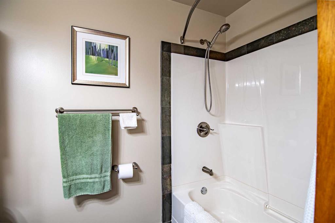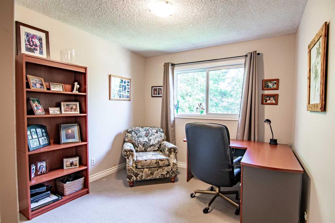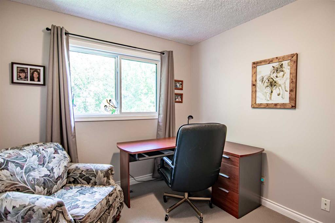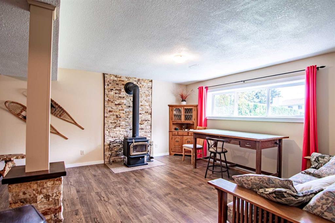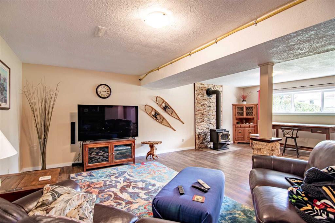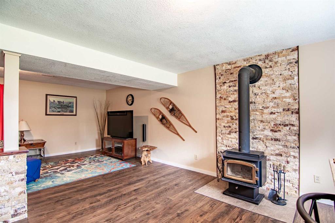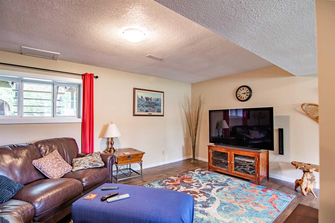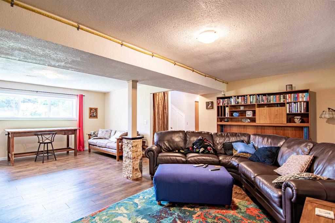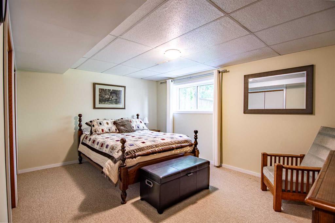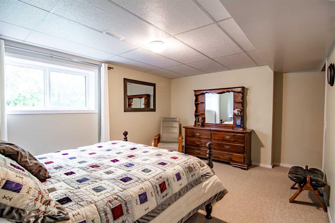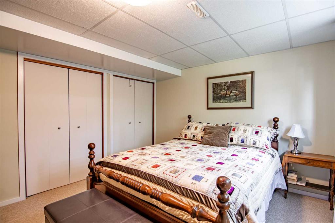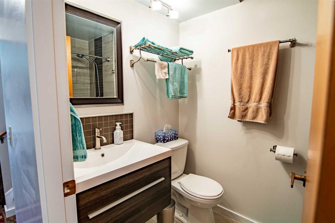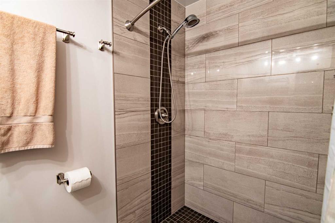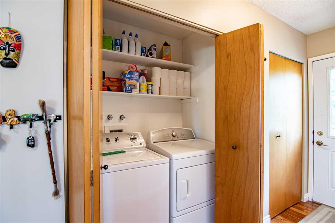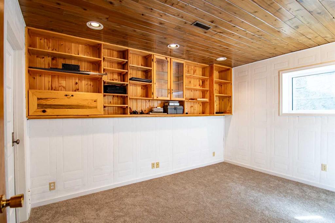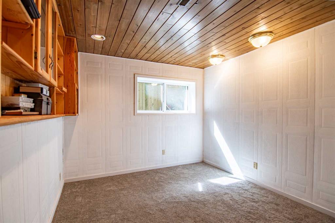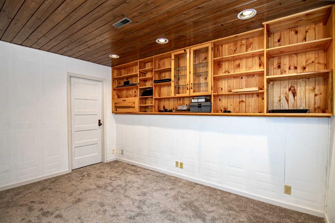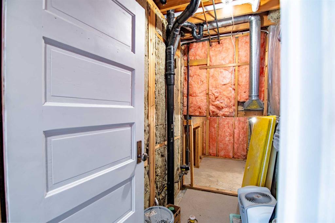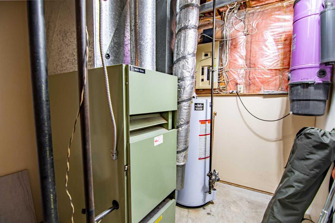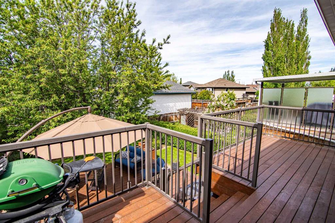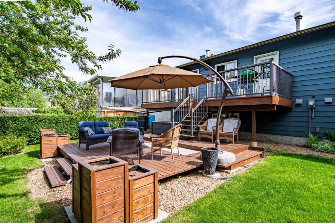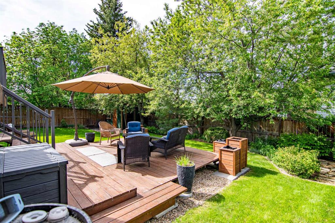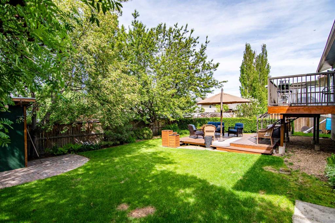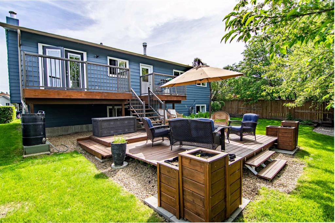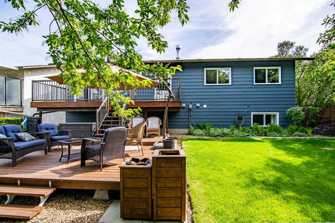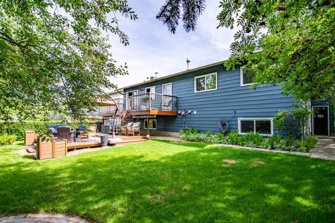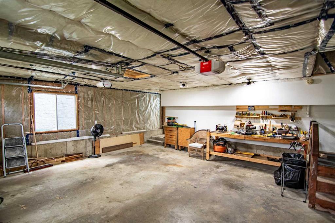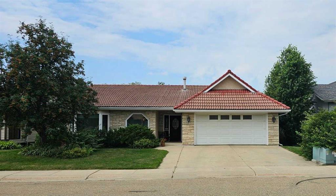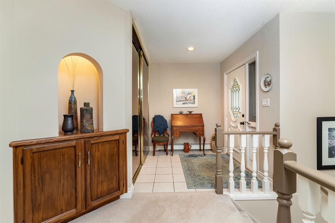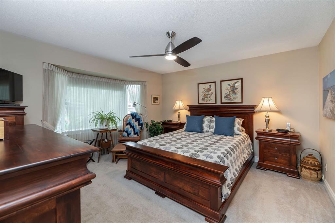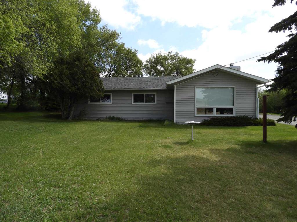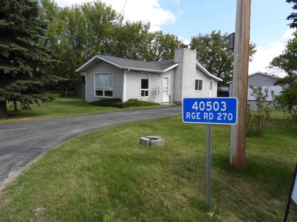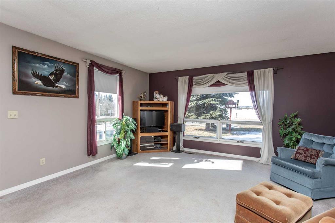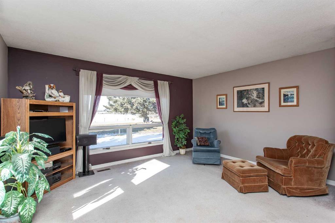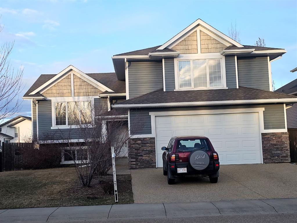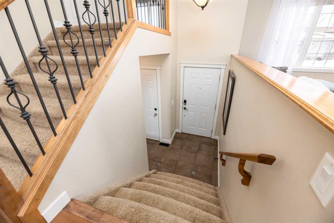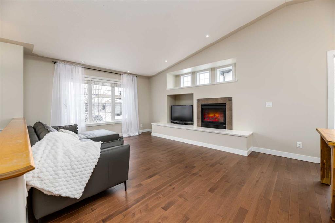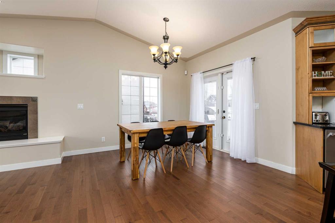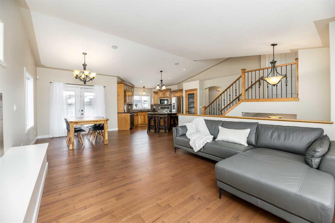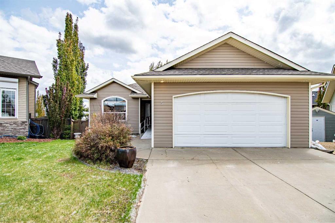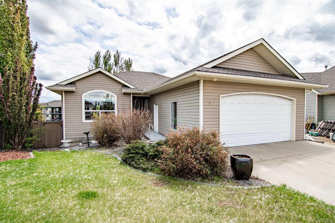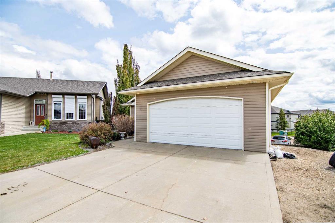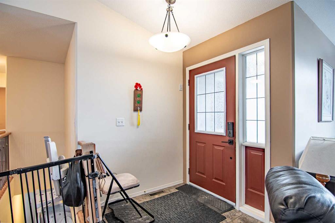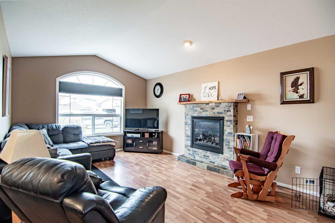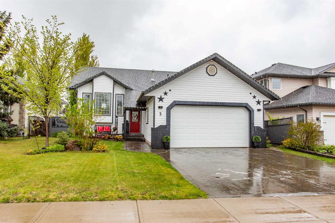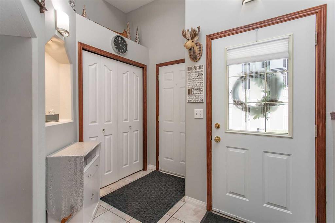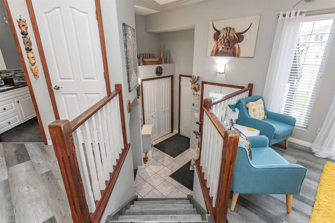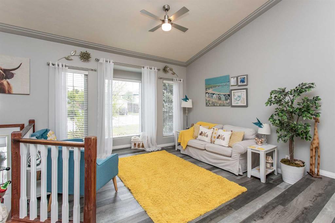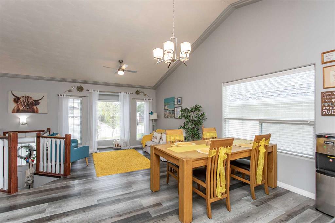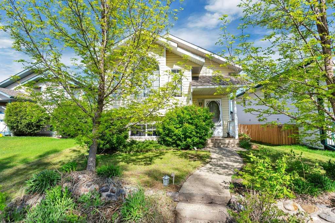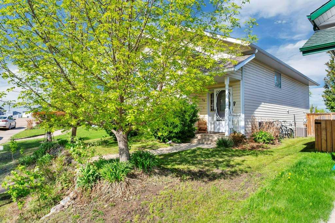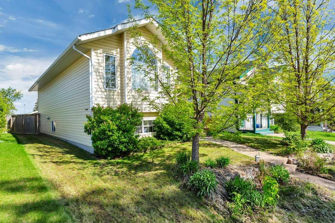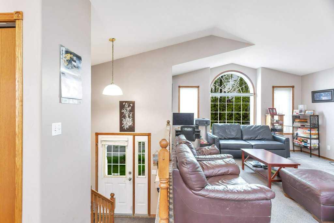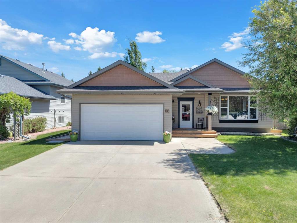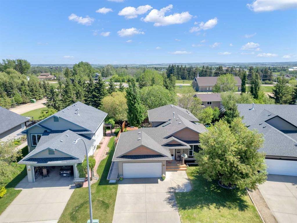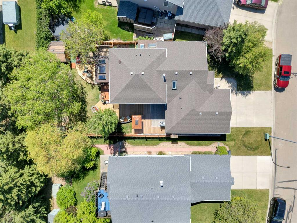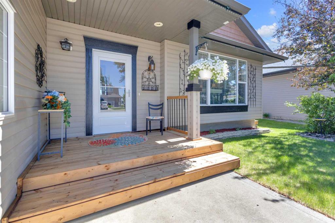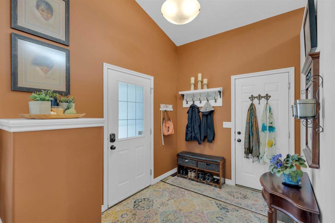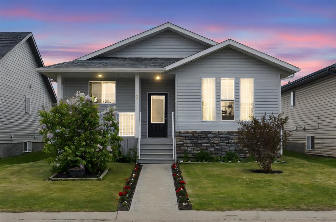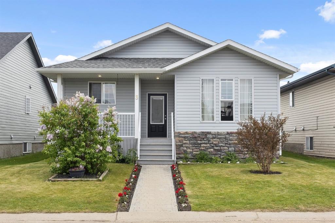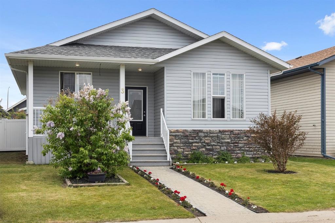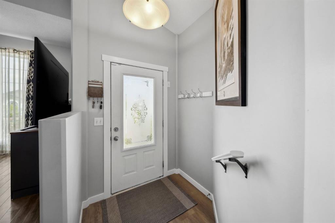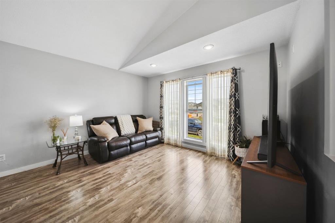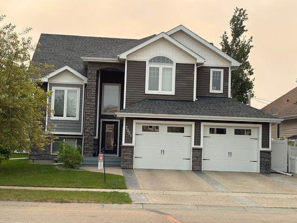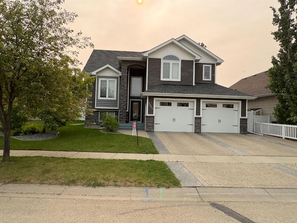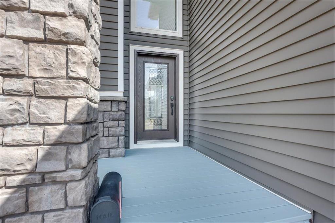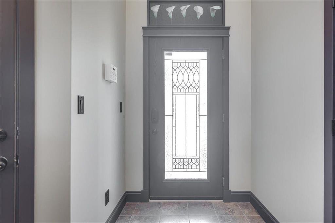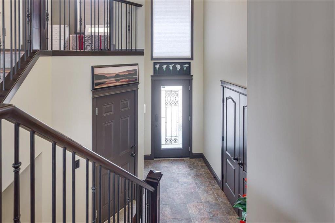42 Westview Drive
Lacombe T4L1R8
MLS® Number: A2224760
$ 499,900
4
BEDROOMS
3 + 0
BATHROOMS
1,281
SQUARE FEET
1979
YEAR BUILT
Welcome to 42 Westview Drive, a beautifully maintained and spacious home offering 4 bedrooms and 3 bathrooms, nestled in one of Lacombe’s most sought-after neighborhoods. With tasteful updates and a functional layout, this home is perfect for families seeking comfort, space, and style. Step inside to discover an open-concept kitchen and dining area featuring elegant quartz countertops, a tile backsplash, and ample cabinetry—perfect for both everyday living and entertaining. The upper-level living room is warm and inviting, highlighted by a beautiful gas fireplace that adds charm and coziness to the space. The main floor offers a generously sized primary bedroom, complete with a 3-piece ensuite, along with two additional bedrooms and a 4-piece main bathroom. Downstairs, you’ll find an expansive recreation room, a cozy wood-burning stove, a fourth bedroom, and a bonus room—ideal for a home office, gym, or playroom. A convenient 3-piece bathroom completes the lower level, offering great flexibility for guests or extended family. Enjoy the convenience of a fully insulated double attached garage with insulated garage doors—perfect for Alberta winters. Step outside to a beautifully landscaped backyard—a private oasis perfect for summer BBQs, gardening, or simply relaxing outdoors. This move-in-ready home offers the ideal blend of comfort, style, and function. The home was newly painted 3 years ago.
| COMMUNITY | Fairway Heights |
| PROPERTY TYPE | Detached |
| BUILDING TYPE | House |
| STYLE | Bi-Level |
| YEAR BUILT | 1979 |
| SQUARE FOOTAGE | 1,281 |
| BEDROOMS | 4 |
| BATHROOMS | 3.00 |
| BASEMENT | Finished, Full |
| AMENITIES | |
| APPLIANCES | Dishwasher, Electric Stove, Garage Control(s), Microwave, Refrigerator, Washer/Dryer, Window Coverings |
| COOLING | None |
| FIREPLACE | Gas, Wood Burning Stove |
| FLOORING | Carpet, Hardwood |
| HEATING | Forced Air |
| LAUNDRY | Laundry Room |
| LOT FEATURES | Back Yard, Landscaped, Treed |
| PARKING | Double Garage Attached |
| RESTRICTIONS | None Known |
| ROOF | Asphalt Shingle |
| TITLE | Fee Simple |
| BROKER | Concept Realty Group Inc. |
| ROOMS | DIMENSIONS (m) | LEVEL |
|---|---|---|
| 3pc Bathroom | 4`10" x 7`7" | Basement |
| Bedroom | 11`7" x 16`6" | Basement |
| Bonus Room | 10`4" x 13`0" | Basement |
| Game Room | 25`2" x 20`1" | Basement |
| Storage | 5`1" x 7`7" | Basement |
| Furnace/Utility Room | 12`0" x 7`5" | Basement |
| Living Room | 15`2" x 16`1" | Main |
| 3pc Ensuite bath | 4`10" x 7`8" | Main |
| 4pc Bathroom | 6`9" x 7`7" | Main |
| Bedroom | 11`2" x 9`7" | Main |
| Bedroom | 11`1" x 9`4" | Main |
| Dining Room | 11`9" x 8`9" | Main |
| Kitchen | 11`9" x 9`6" | Main |
| Bedroom - Primary | 11`11" x 13`8" | Main |

