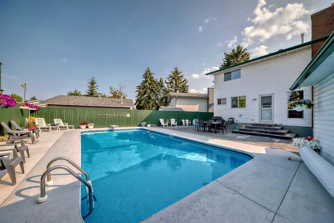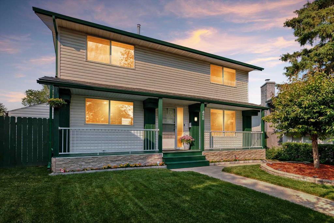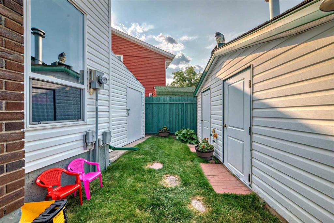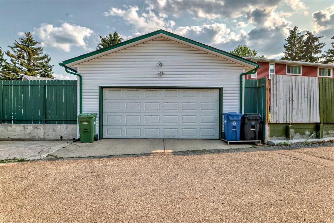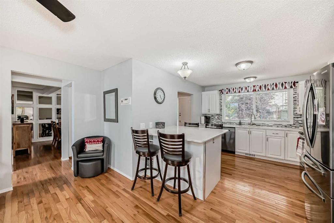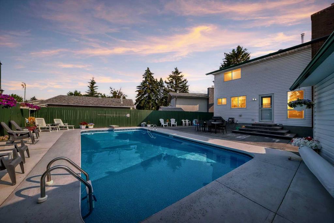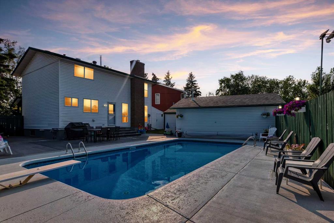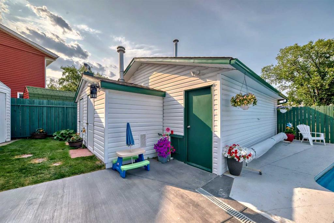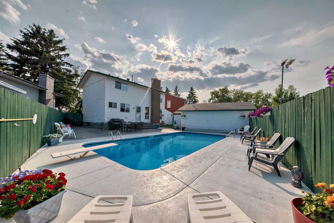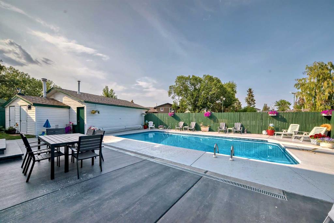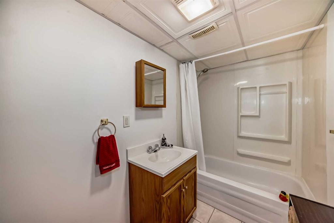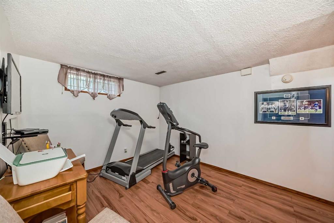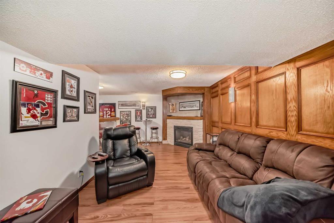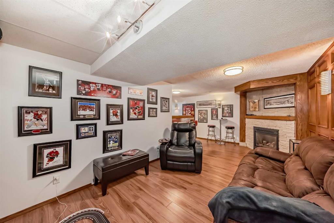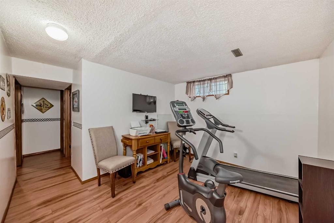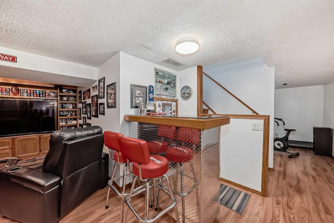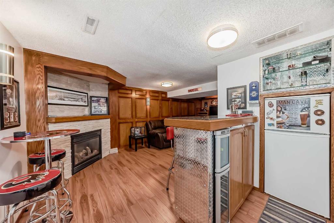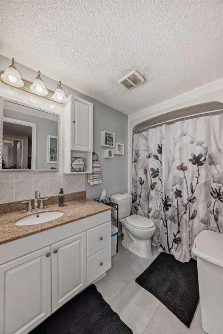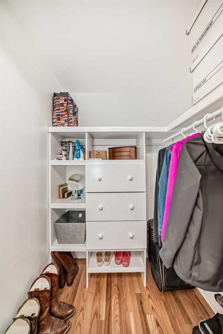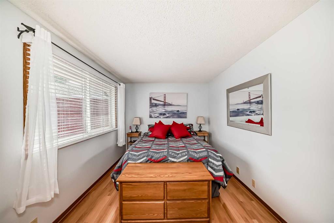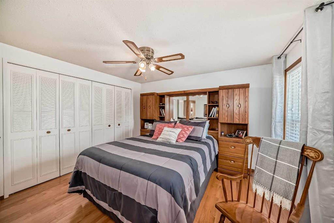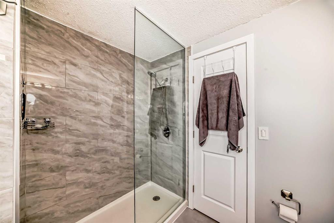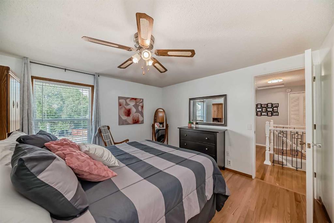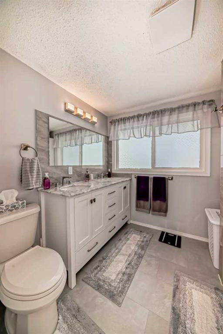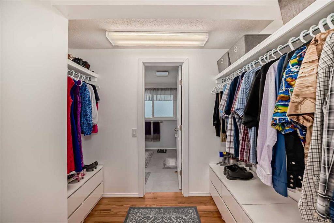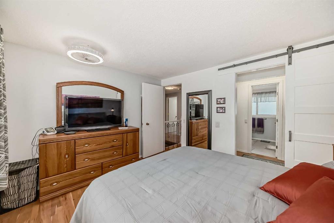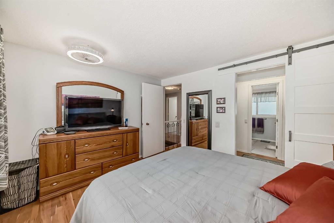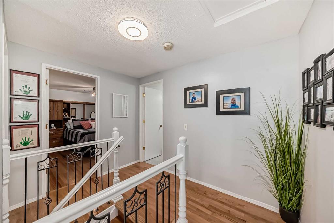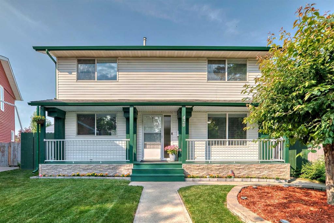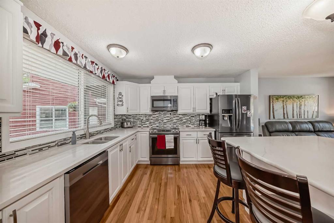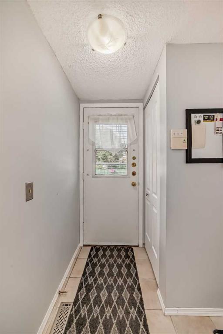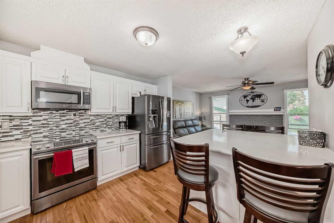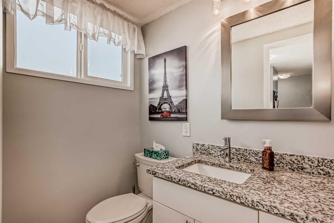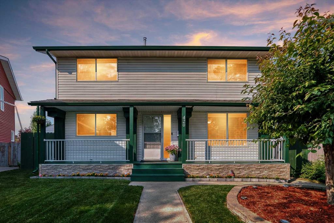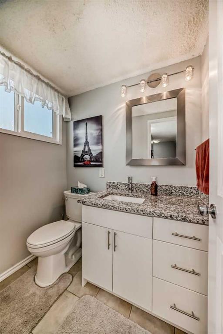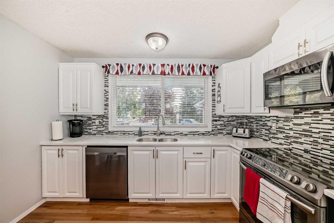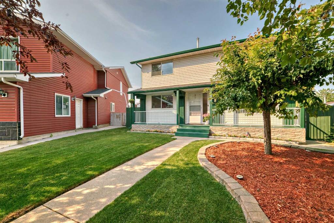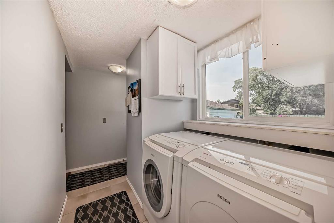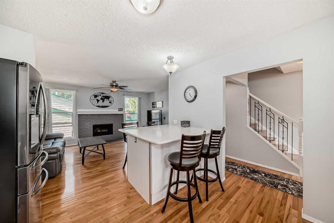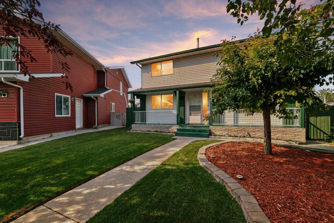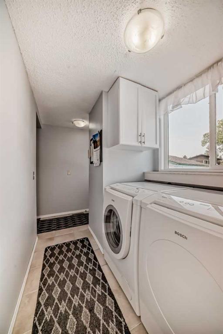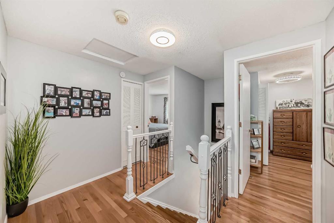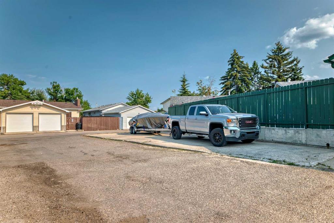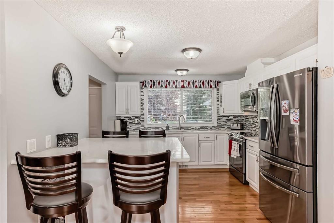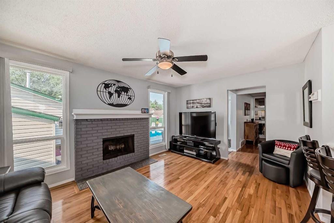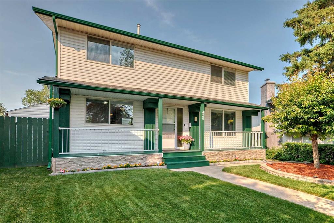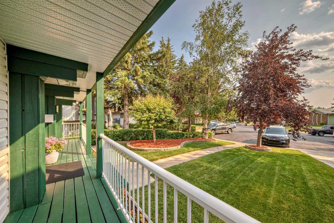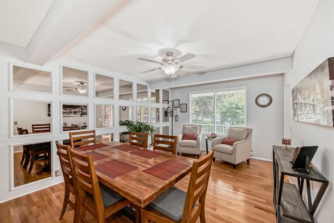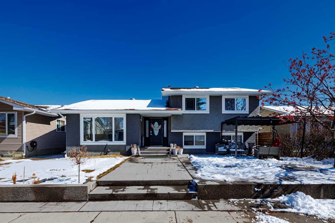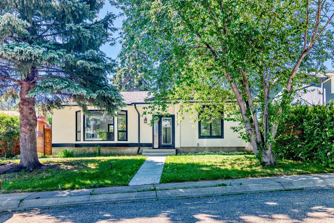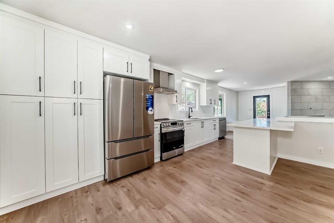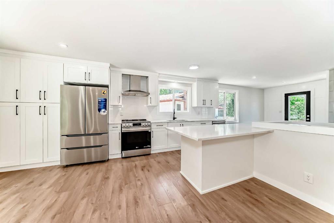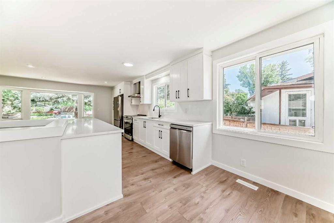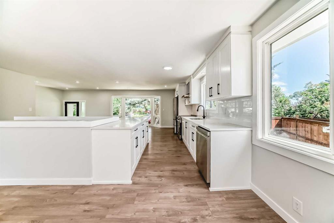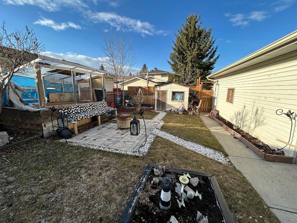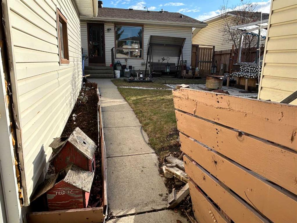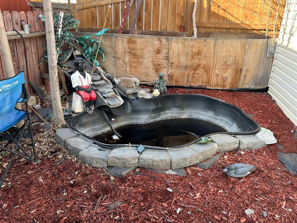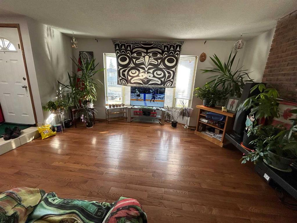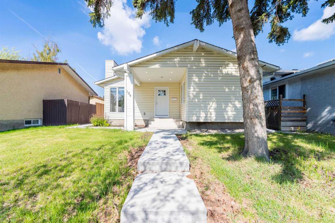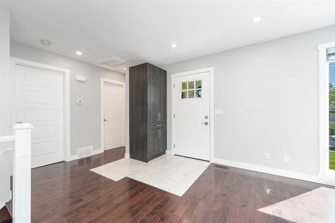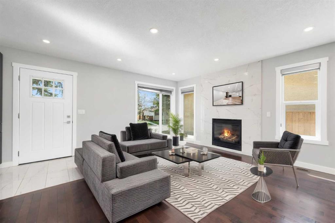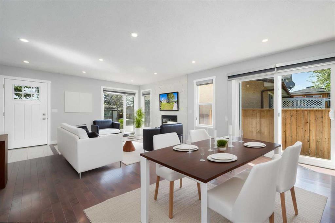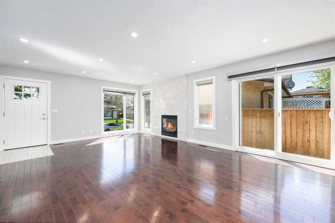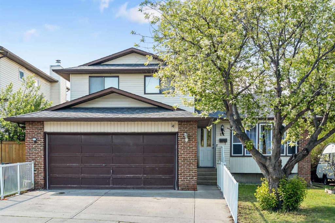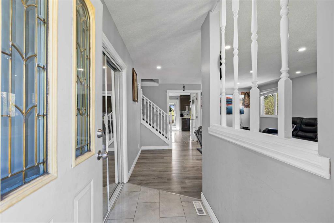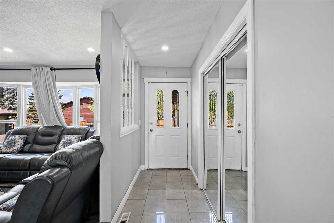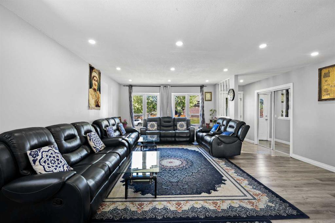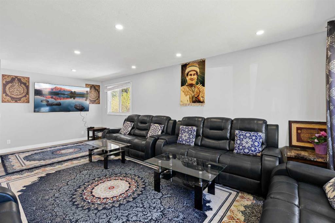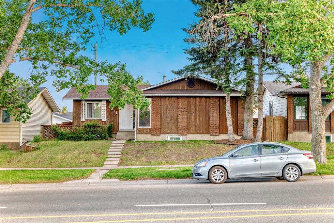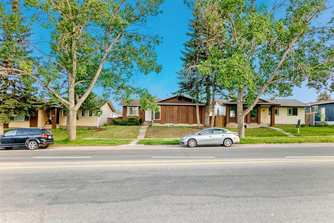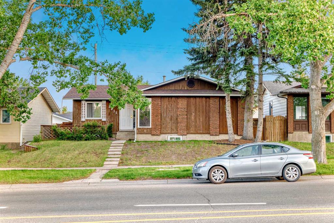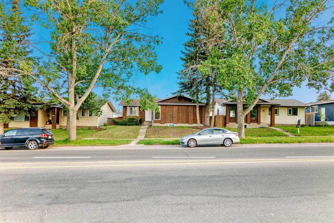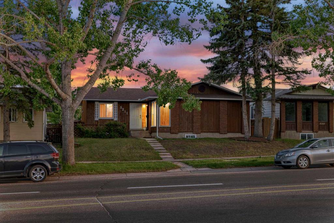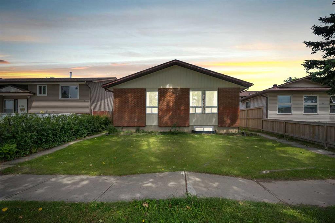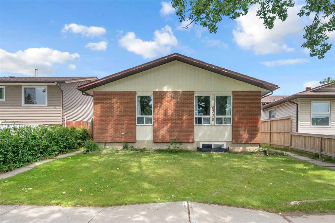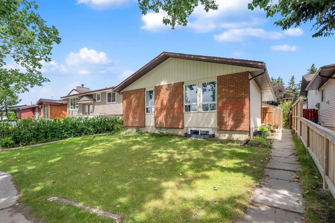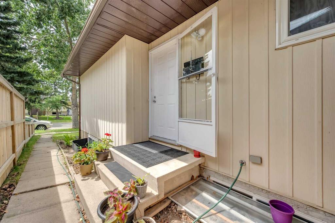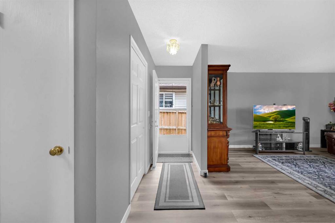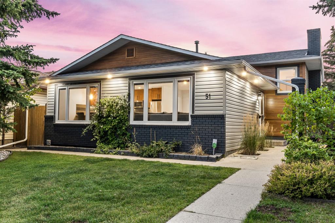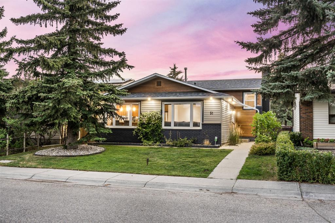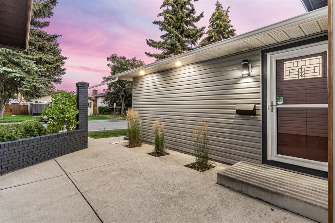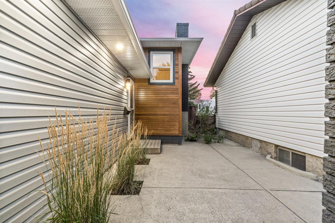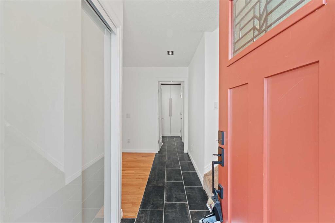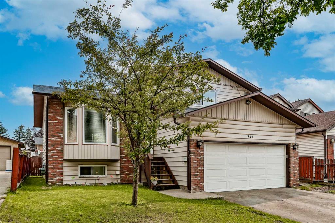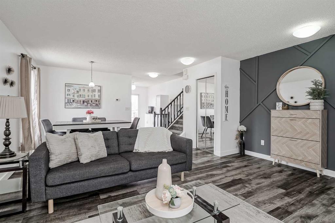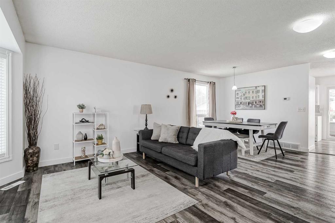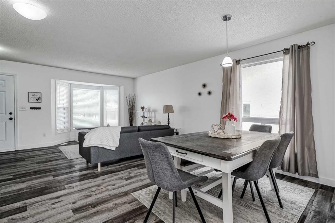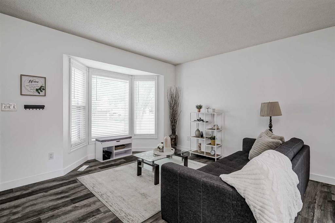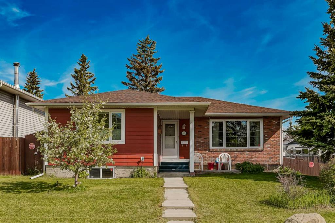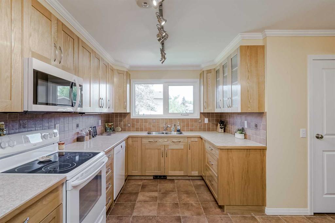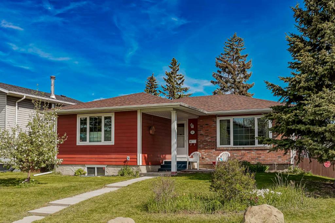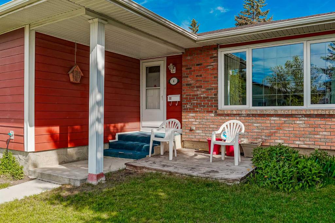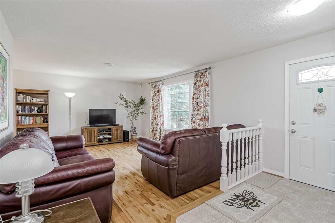420 Whitehorn Place NE
Calgary t1y2b1
MLS® Number: A2229131
$ 699,999
3
BEDROOMS
3 + 1
BATHROOMS
1,545
SQUARE FEET
1975
YEAR BUILT
Welcome to this hidden gem in community of whitehorn NE . Rare opportunity to own this house on a large lot and well kept house, a dream come true for swimming/pool lovers. Very rare opportunity to buy house with good size(16'x32' & 5-10feet deep) swimming pool in calgary. Renovated kitchen with all stainless steel appliances and an ireland - easy access to community parks, Tennis court. Great friendly park and walking path right around the community to enjoy the summers. Enjoy wet bar, exercise room, and watch tv in the great room with fireplace in the basement. A property like this hardly comes around for sale. Maintenance free Back yard with over size double heated garage with swimming pool and concrete pad for your Boat and or RV. Lots to mention, BOOK YOUR PRIVATE SHOWING TO VIEW THIS GREAT PROPERTY. Three bedroom Three and half Bath with fully finished basement, MUST SEE. Walking distance to elementary, junior high and high school. Community center is 3 minutes of walk. Tennis court, basketball court, soccer grounds, base ball diamond and lot of green space for kids to play and adults and seniors to walk nearby. Paved back lane. Bus and train stations are at walking distance. Lots to mention, don't miss this one just make an appointment to view.
| COMMUNITY | Whitehorn |
| PROPERTY TYPE | Detached |
| BUILDING TYPE | House |
| STYLE | 2 Storey |
| YEAR BUILT | 1975 |
| SQUARE FOOTAGE | 1,545 |
| BEDROOMS | 3 |
| BATHROOMS | 4.00 |
| BASEMENT | Finished, Full |
| AMENITIES | |
| APPLIANCES | Bar Fridge, Dishwasher, Electric Stove, Garage Control(s), Microwave Hood Fan, Refrigerator, Washer/Dryer, Water Softener |
| COOLING | None |
| FIREPLACE | Gas |
| FLOORING | Carpet, Ceramic Tile, Hardwood |
| HEATING | Fireplace(s), Forced Air |
| LAUNDRY | Main Level |
| LOT FEATURES | Back Lane, Back Yard, Cul-De-Sac, Front Yard, Low Maintenance Landscape, Other, Pie Shaped Lot |
| PARKING | Double Garage Detached, Off Street, Parking Pad, RV Access/Parking |
| RESTRICTIONS | None Known |
| ROOF | Asphalt Shingle |
| TITLE | Fee Simple |
| BROKER | MaxValue Realty Ltd. |
| ROOMS | DIMENSIONS (m) | LEVEL |
|---|---|---|
| Great Room | 9`11" x 21`10" | Basement |
| Furnace/Utility Room | 8`2" x 10`2" | Basement |
| 4pc Bathroom | 8`1" x 4`11" | Basement |
| Cold Room/Cellar | 8`3" x 6`3" | Basement |
| Exercise Room | 11`3" x 10`2" | Basement |
| Other | 4`8" x 9`4" | Basement |
| Family Room | 15`6" x 11`4" | Main |
| Laundry | 5`1" x 5`10" | Main |
| Living/Dining Room Combination | 12`0" x 17`0" | Main |
| Entrance | 7`5" x 3`6" | Main |
| 2pc Bathroom | 4`3" x 5`10" | Main |
| Kitchen | 11`1" x 12`0" | Main |
| Bedroom | 12`0" x 11`11" | Upper |
| Bedroom - Primary | 12`0" x 10`1" | Upper |
| 4pc Ensuite bath | 8`6" x 7`4" | Upper |
| Bedroom | 14`6" x 8`10" | Upper |
| Walk-In Closet | 4`1" x 4`11" | Upper |
| Walk-In Closet | 8`8" x 5`3" | Upper |
| 4pc Bathroom | 9`9" x 5`1" | Upper |

