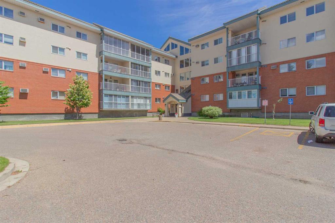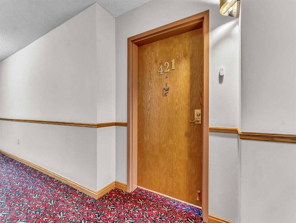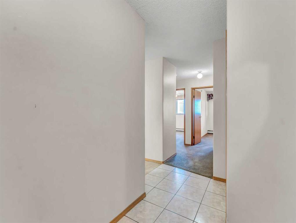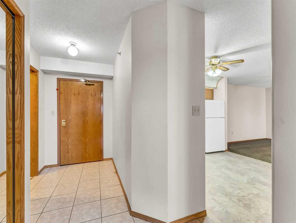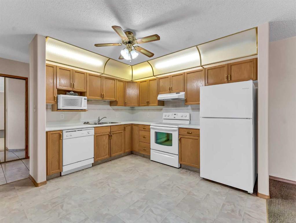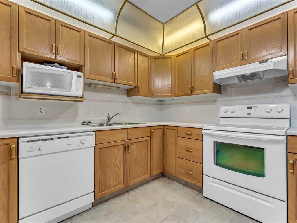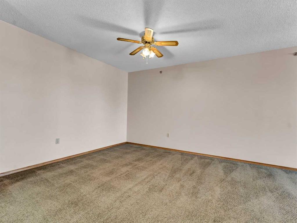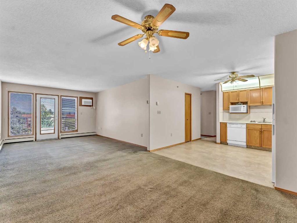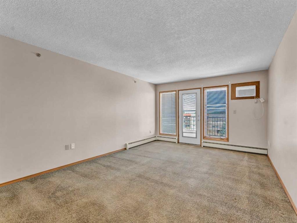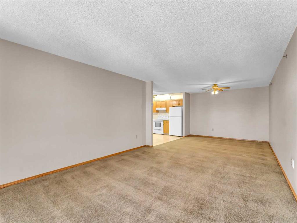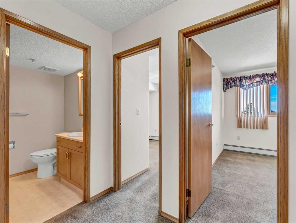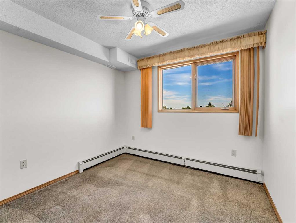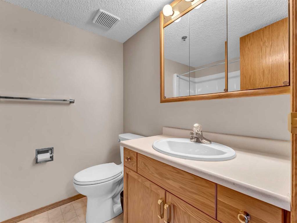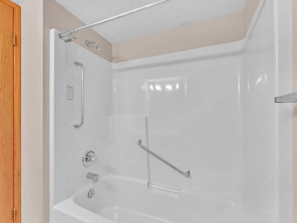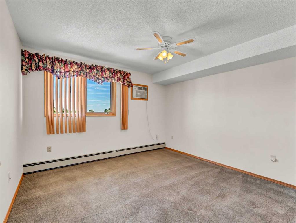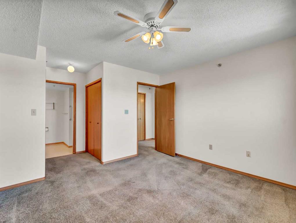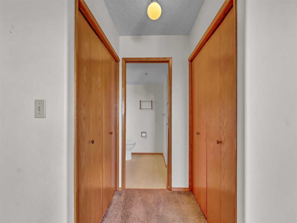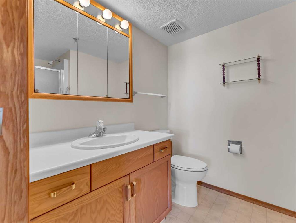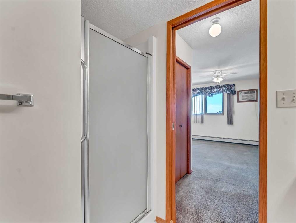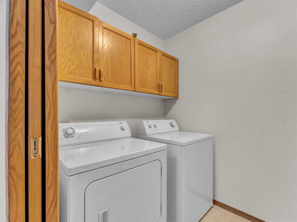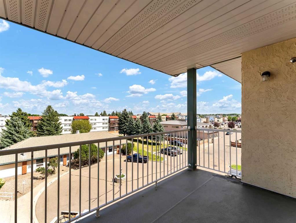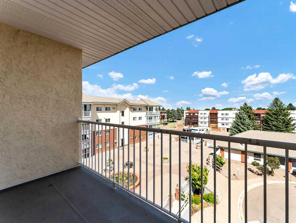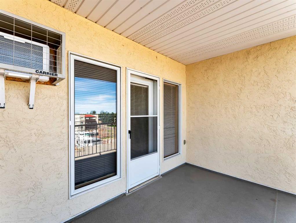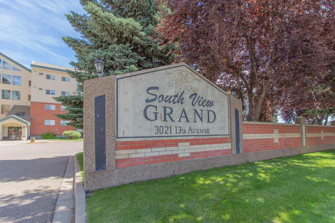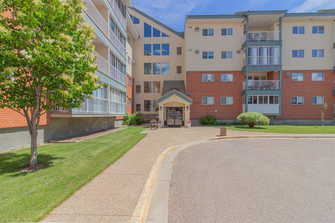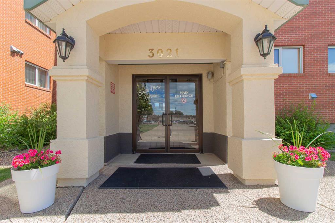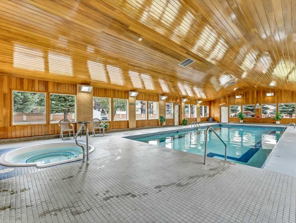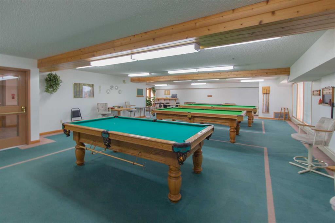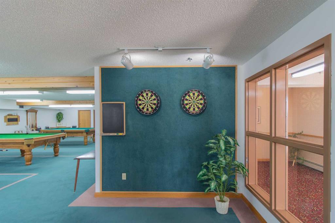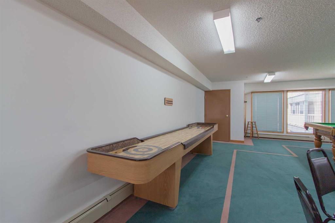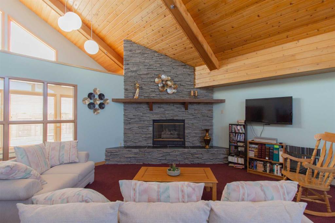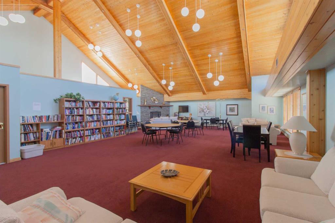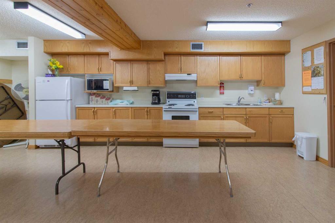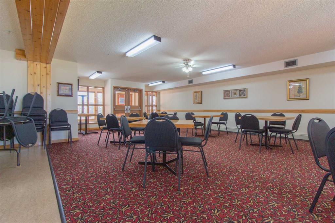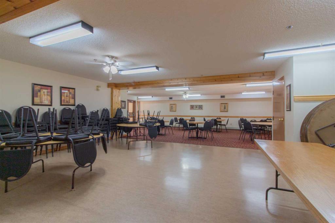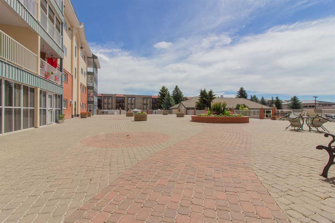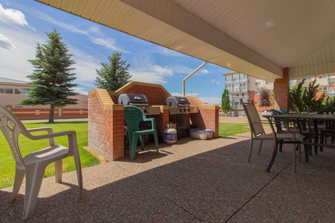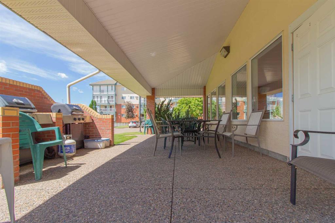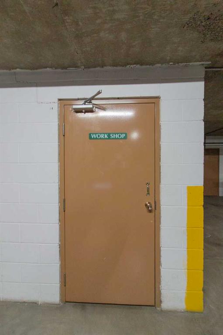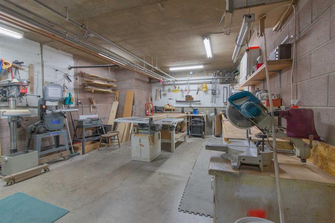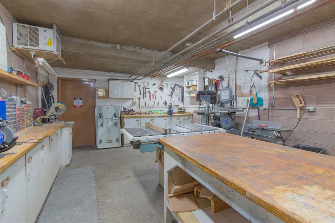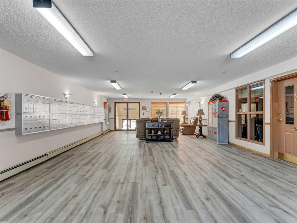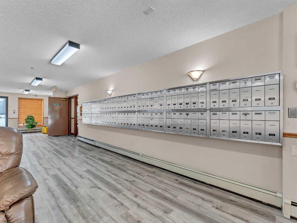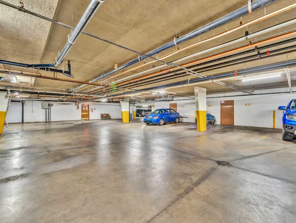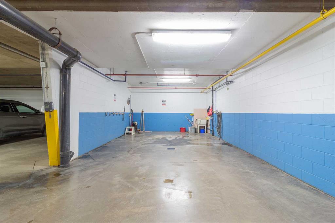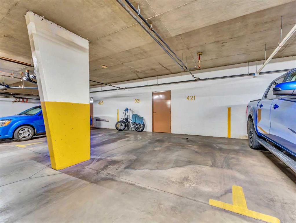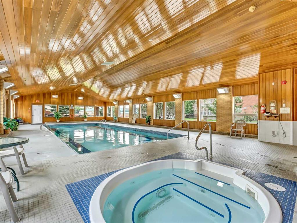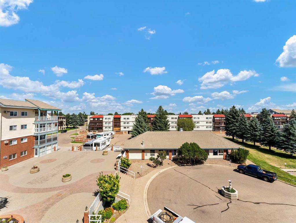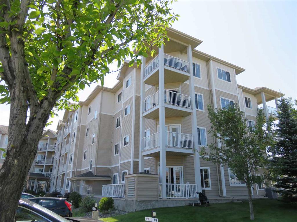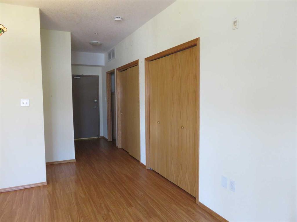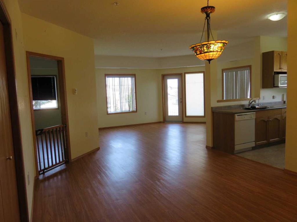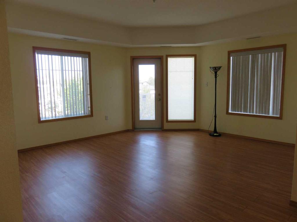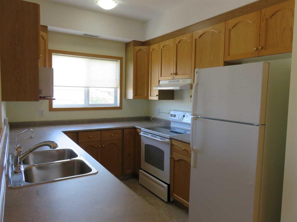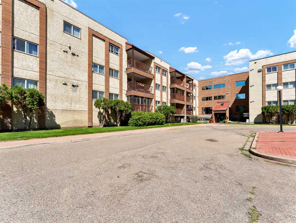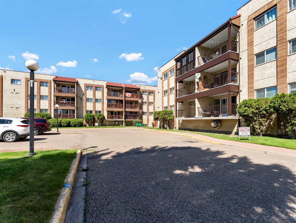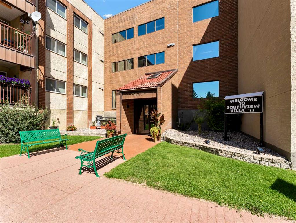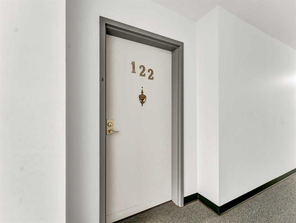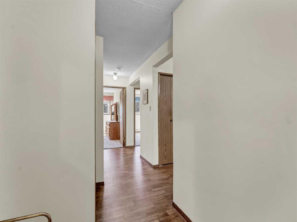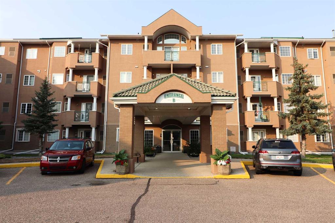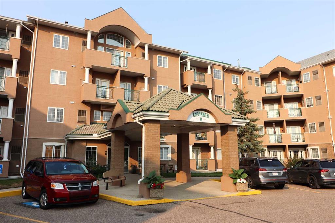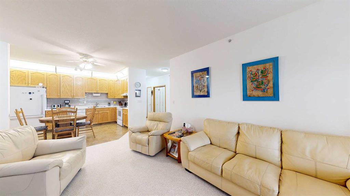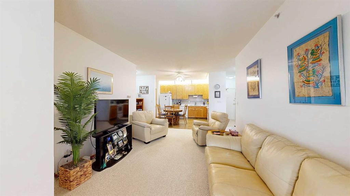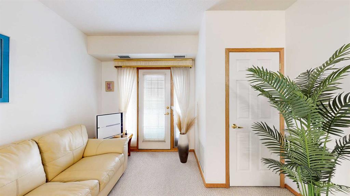421, 3021 13 Avenue SE
Medicine Hat T1B4E2
MLS® Number: A2237268
$ 248,800
2
BEDROOMS
1 + 1
BATHROOMS
1,045
SQUARE FEET
1993
YEAR BUILT
Welcome to #421, 3021 13 Ave SE, a bright and spacious top-floor unit in the popular 50+ adult-living community of Southview Grand. This east-facing condo offers 2 bedrooms, 2 bathrooms, and 1,045 sq ft of comfortable, low-maintenance living. The layout includes a well-appointed kitchen, dining area, and large living room with access to a private balcony. There are two wall-mounted A/C units to keep you cool and the convenience of in-unit laundry. The primary bedroom includes a 3-piece ensuite and plenty of closet space, while the second bedroom is great for guests or hobbies. Southview Grand is packed with amenities: an indoor pool and hot tub, games room, party room, fitness room, workshop, car wash bay, library, guest suites, and a quiet outdoor courtyard. Condo fees are $553/month and include all utilities, plus one underground parking stall and a separate storage unit. Situated in a prime location, you’re just steps from shopping, restaurants, grocery stores, medical offices, banks, golf courses, and more. Whether you’re looking to downsize or simplify, this well-cared-for unit offers comfort, convenience, and community.
| COMMUNITY | Southview-Park Meadows |
| PROPERTY TYPE | Apartment |
| BUILDING TYPE | Low Rise (2-4 stories) |
| STYLE | Single Level Unit |
| YEAR BUILT | 1993 |
| SQUARE FOOTAGE | 1,045 |
| BEDROOMS | 2 |
| BATHROOMS | 2.00 |
| BASEMENT | |
| AMENITIES | |
| APPLIANCES | Other |
| COOLING | Wall Unit(s) |
| FIREPLACE | N/A |
| FLOORING | Carpet, Linoleum, Tile |
| HEATING | Baseboard |
| LAUNDRY | In Unit |
| LOT FEATURES | |
| PARKING | Stall, Underground |
| RESTRICTIONS | Adult Living, Pets Not Allowed |
| ROOF | |
| TITLE | Fee Simple |
| BROKER | RIVER STREET REAL ESTATE |
| ROOMS | DIMENSIONS (m) | LEVEL |
|---|---|---|
| Entrance | 5`1" x 7`2" | Main |
| Living Room | 12`4" x 15`6" | Main |
| Kitchen | 12`6" x 8`10" | Main |
| Bedroom | 12`2" x 12`1" | Main |
| Bedroom | 9`7" x 9`4" | Main |
| 4pc Bathroom | Main | |
| 2pc Ensuite bath | Main | |
| Laundry | 5`9" x 8`2" | Main |

