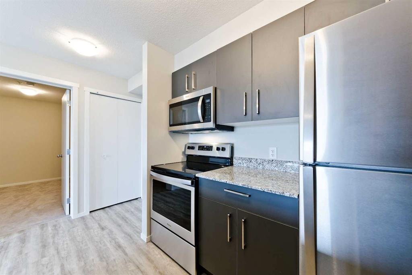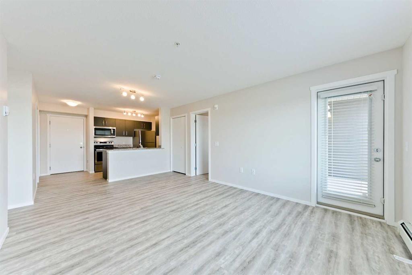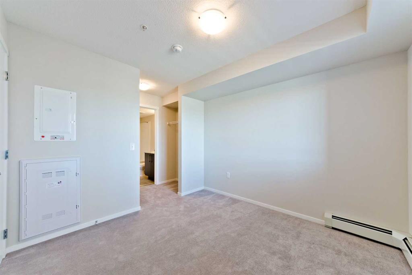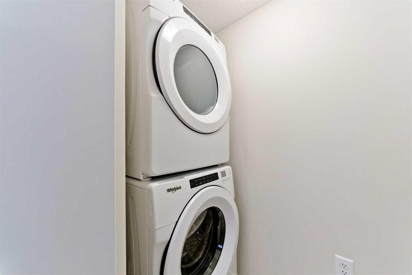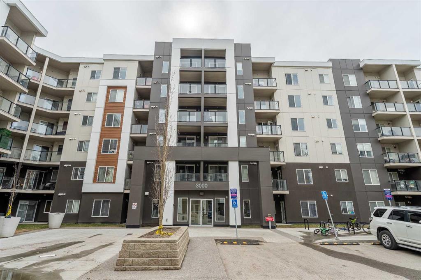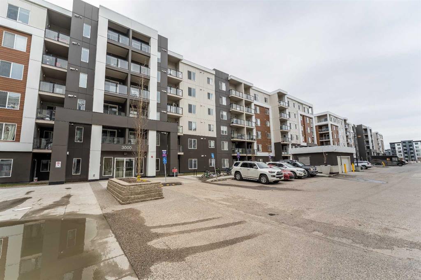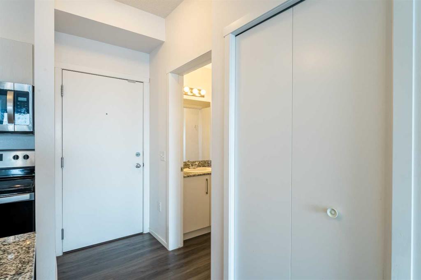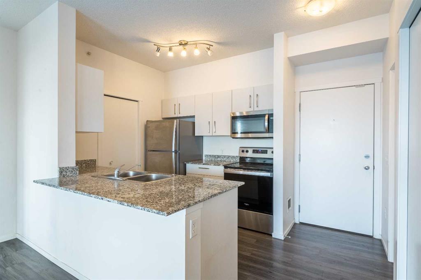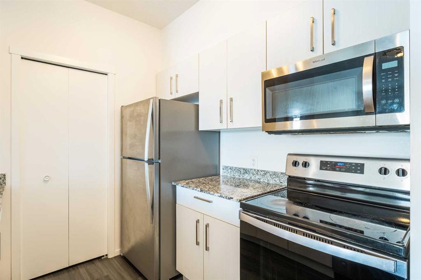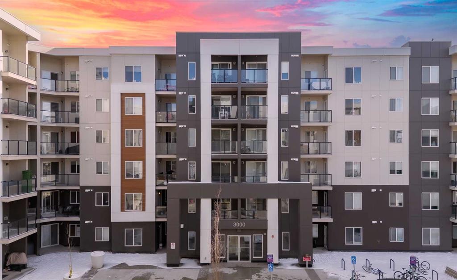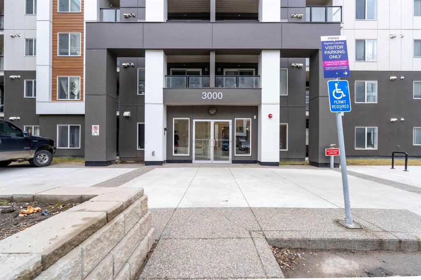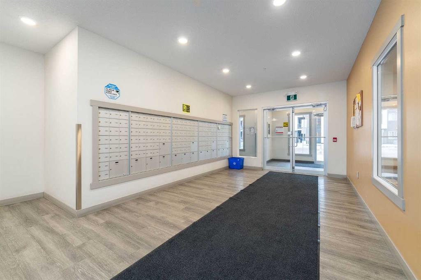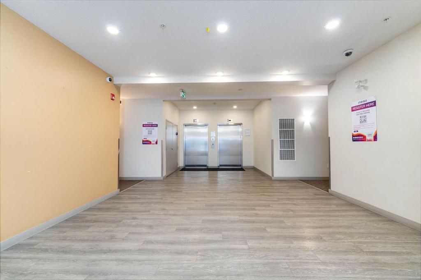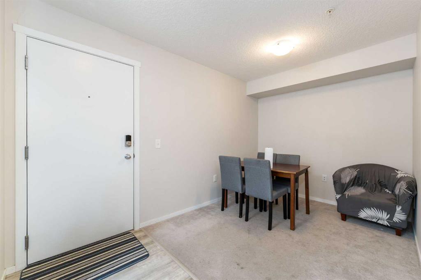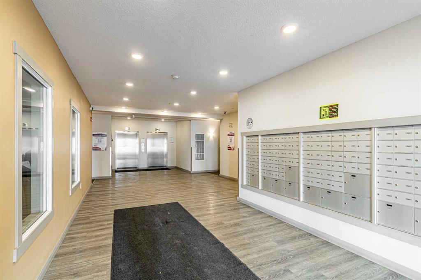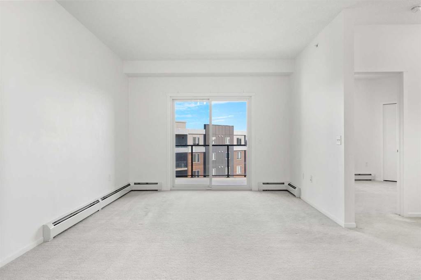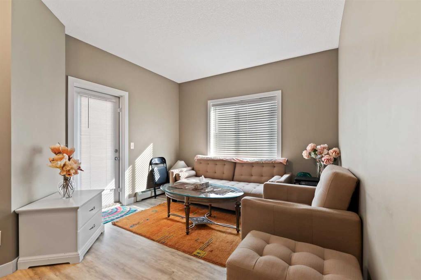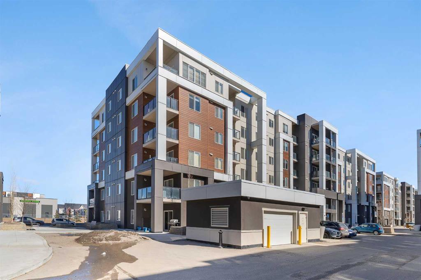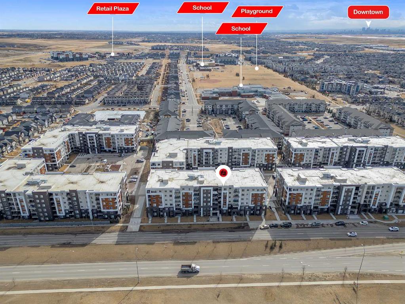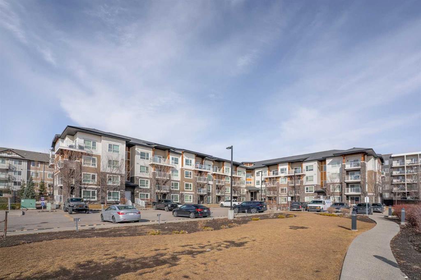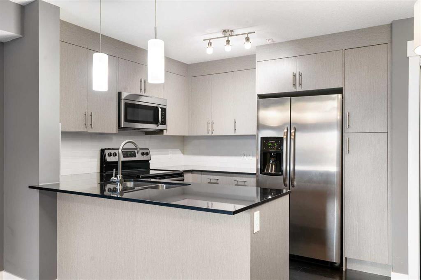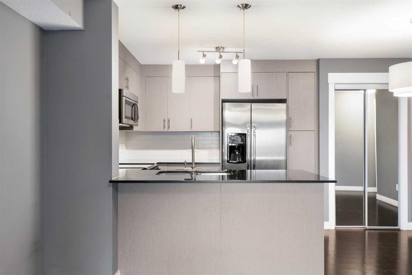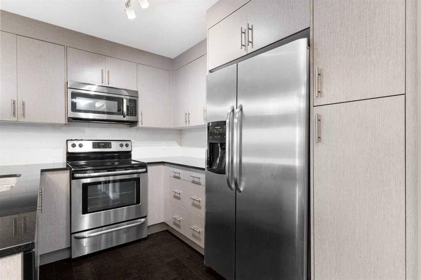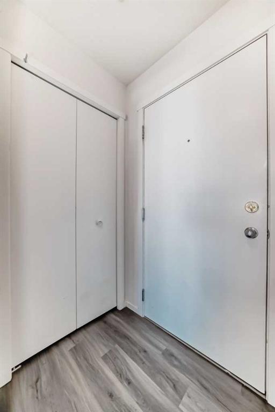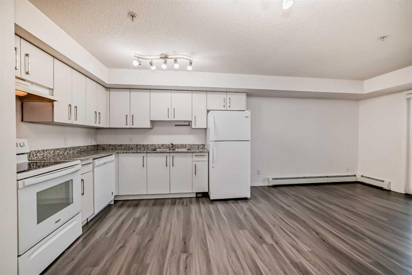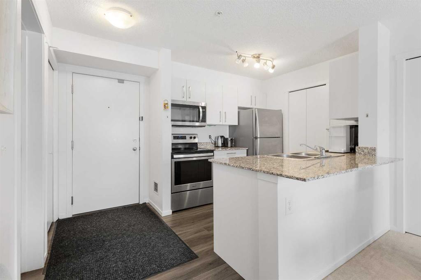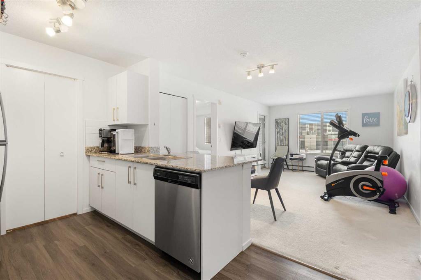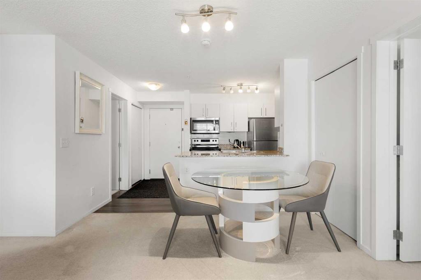4211, 4641 128 Avenue NE
Calgary T3N 1T5
MLS® Number: A2173989
$ 349,900
3
BEDROOMS
2 + 0
BATHROOMS
836
SQUARE FEET
2020
YEAR BUILT
3 BED 2 BATH 1 UNDERGROUND HEATED TITLED PARKING STALL. Welcome to this stunning unit that effortlessly combines luxury and convenience! This beautifully maintained condo features 3 generous sized Bedrooms, 2 elegantly designed bathrooms, bright and airy living area perfect for relaxation and entertaining. The kitchen is equipped with stainless steel appliances and ample of cabinet space for storage. The unit also includes laundry room with stacked washer-dryer and shelving for storage. Balcony of the unit is ideal for enjoying morning cup of coffee or evening breeze. Community amenities may include gym access, on site daycare and easy access to shopping plaza, dining and and transit. This condo is perfect for first time home buyers and investors as well.
| COMMUNITY | Skyview Ranch |
| PROPERTY TYPE | Apartment |
| BUILDING TYPE | High Rise (5+ stories) |
| STYLE | High-Rise (5+) |
| YEAR BUILT | 2020 |
| SQUARE FOOTAGE | 836 |
| BEDROOMS | 3 |
| BATHROOMS | 2.00 |
| BASEMENT | |
| AMENITIES | |
| APPLIANCES | Dishwasher, Dryer, Microwave Hood Fan, Refrigerator, Washer, Window Coverings |
| COOLING | None |
| FIREPLACE | N/A |
| FLOORING | Carpet, Laminate |
| HEATING | Baseboard |
| LAUNDRY | In Unit |
| LOT FEATURES | |
| PARKING | Stall, Underground |
| RESTRICTIONS | Pet Restrictions or Board approval Required |
| ROOF | |
| TITLE | Fee Simple |
| BROKER | Real Broker |
| ROOMS | DIMENSIONS (m) | LEVEL |
|---|---|---|
| Entrance | 4`1" x 4`3" | Main |
| Kitchen | 8`0" x 8`3" | Main |
| Dining Room | 6`6" x 9`0" | Main |
| Living Room | 11`8" x 12`1" | Main |
| Bedroom | 8`10" x 8`11" | Main |
| Laundry | 3`0" x 7`10" | Main |
| Bedroom - Primary | 9`8" x 10`1" | Main |
| Bedroom | 9`3" x 10`7" | Main |
| 4pc Bathroom | 4`11" x 7`5" | Main |
| 4pc Ensuite bath | 4`11" x 8`0" | Main |






