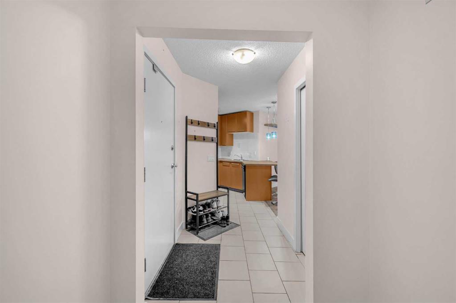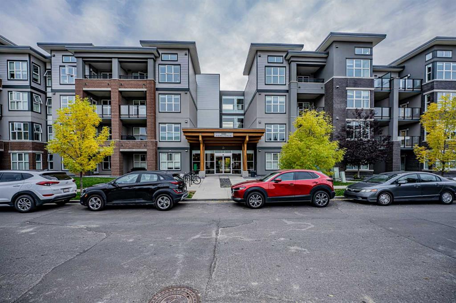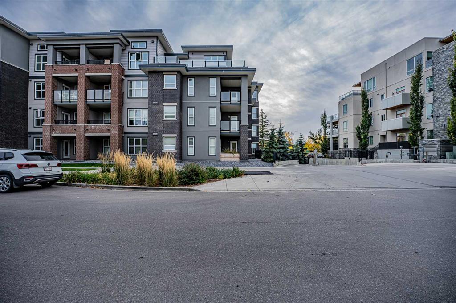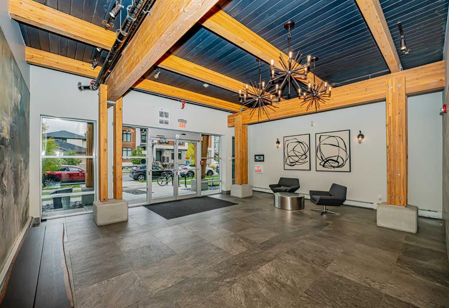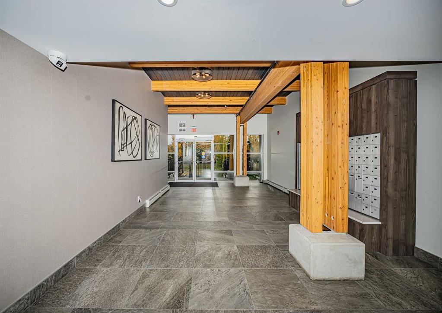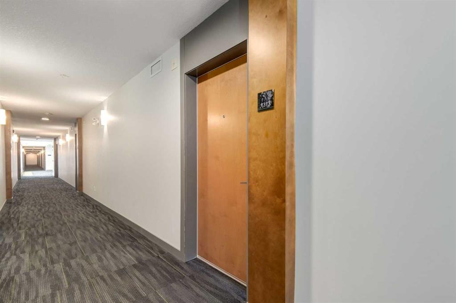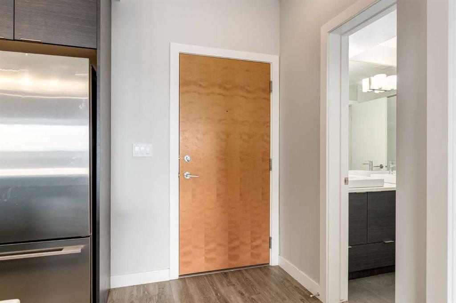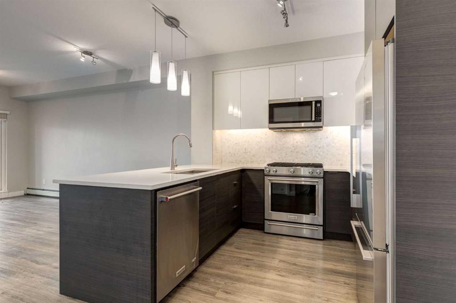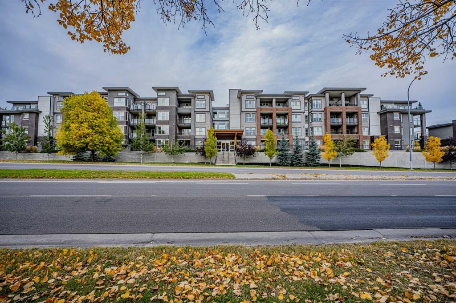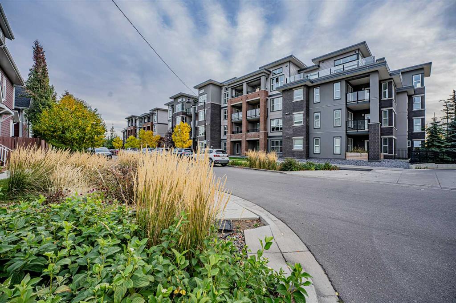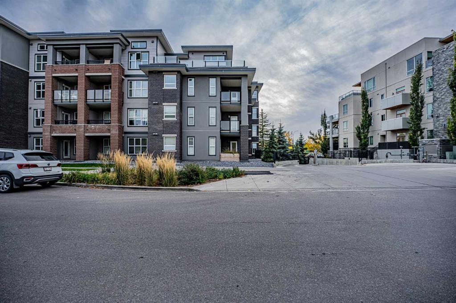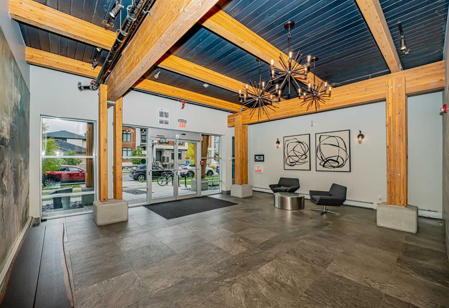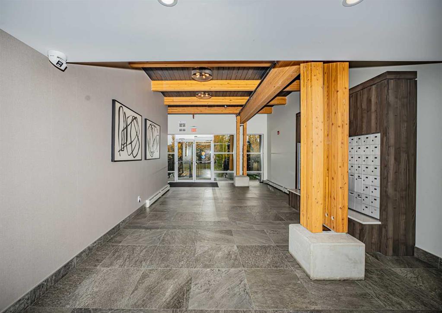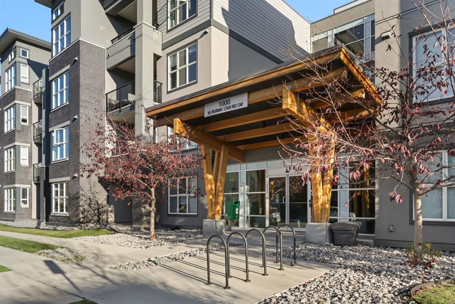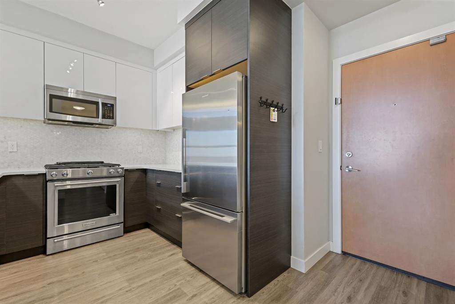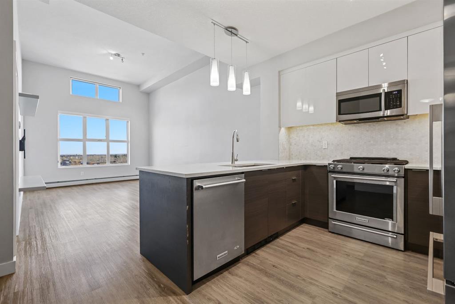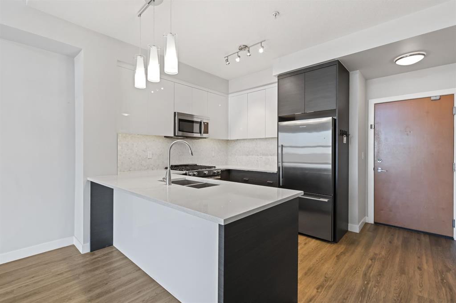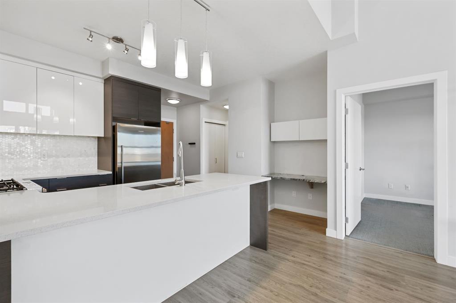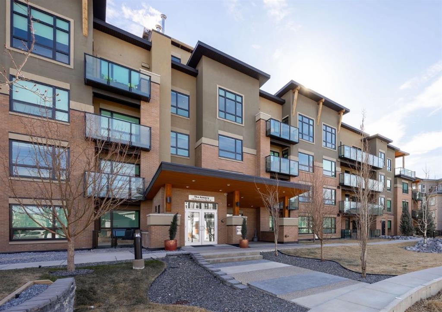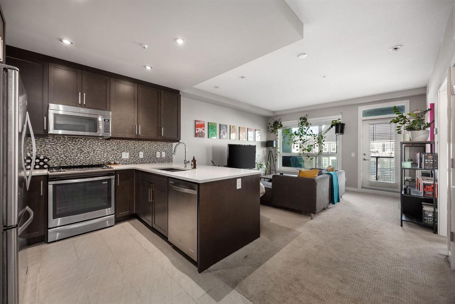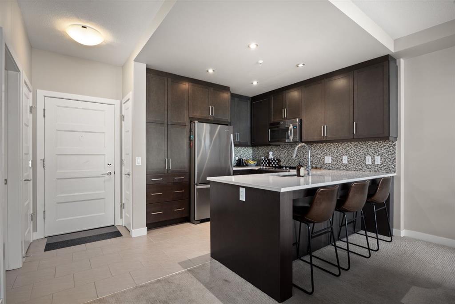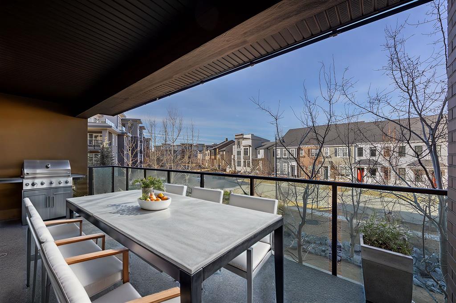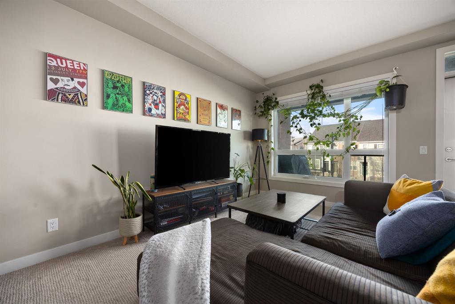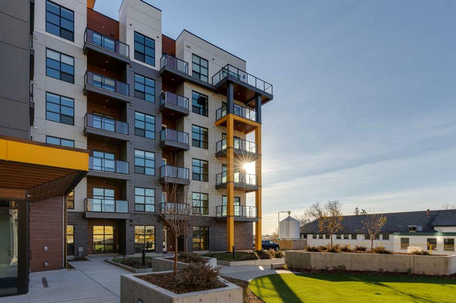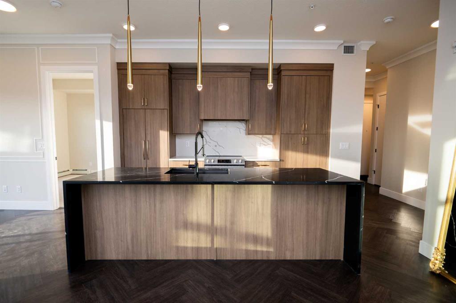4212, 5605 Henwood Street SW
Calgary T3E 7R2
MLS® Number: A2202409
$ 416,500
2
BEDROOMS
2 + 0
BATHROOMS
876
SQUARE FEET
2006
YEAR BUILT
Renovated and well cared for TOP FLOOR CORNER unit in Gateway Garrison Green. This owner occupied 2 bedroom 2 full bathroom + DEN unit boasts: 9-foot ceilings, CONCRETE CONSTRUCTION, in floor radiant heat, high-end upgrades including: kitchen & both bathrooms, all flooring, custom window coverings, all lighting, appliances (including a Bosch dishwasher, and a 3-door LG fridge with water/ice), and upgraded flooring throughout. The beautiful Kitchen has been fully renovated with newer QUARTZ countertops, backsplash, sink, and faucet. A newer stacking washer/dryer is conveniently located in the unit. A generous balcony faces the inner courtyard and includes a gas hookup for those summer BBQ's. There is a secure storage locker located at the end of the titled underground parking stall (#273). This complex includes: a FULL gym, 44 underground guest parking stalls, an on-site manager, 2 guest suites, a large party/social room, and lush outside common areas. Condo fees include all utilities.
| COMMUNITY | Garrison Green |
| PROPERTY TYPE | Apartment |
| BUILDING TYPE | Low Rise (2-4 stories) |
| STYLE | Single Level Unit |
| YEAR BUILT | 2006 |
| SQUARE FOOTAGE | 876 |
| BEDROOMS | 2 |
| BATHROOMS | 2.00 |
| BASEMENT | |
| AMENITIES | |
| APPLIANCES | Dishwasher, Electric Stove, Garage Control(s), Microwave Hood Fan, Refrigerator, Washer/Dryer Stacked, Window Coverings |
| COOLING | None |
| FIREPLACE | N/A |
| FLOORING | Ceramic Tile, Hardwood |
| HEATING | In Floor, Natural Gas |
| LAUNDRY | In Unit |
| LOT FEATURES | Backs on to Park/Green Space, Fruit Trees/Shrub(s), Gazebo |
| PARKING | Garage Door Opener, Heated Garage, Parkade, Titled, Underground |
| RESTRICTIONS | Pet Restrictions or Board approval Required, Short Term Rentals Not Allowed |
| ROOF | |
| TITLE | Fee Simple |
| BROKER | Real Estate Calgary |
| ROOMS | DIMENSIONS (m) | LEVEL |
|---|---|---|
| Kitchen | 11`9" x 10`10" | Main |
| Living Room | 18`3" x 11`2" | Main |
| Bedroom - Primary | 11`10" x 9`11" | Main |
| Bedroom | 11`1" x 10`4" | Main |
| Den | 10`1" x 6`9" | Main |
| 4pc Bathroom | 8`2" x 4`9" | Main |
| 3pc Ensuite bath | 6`7" x 6`1" | Main |











































