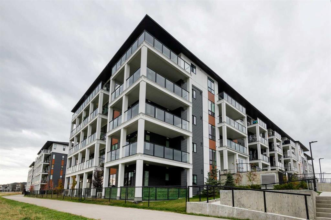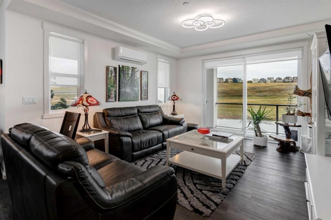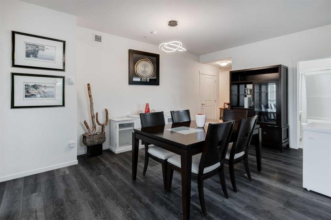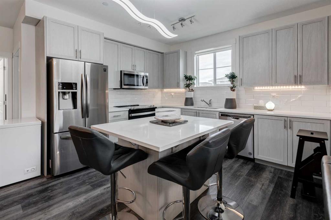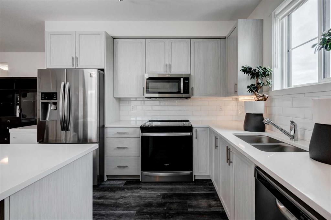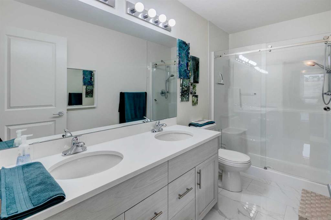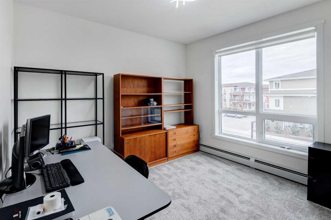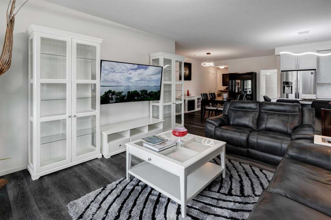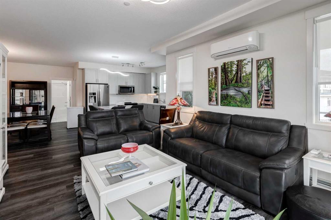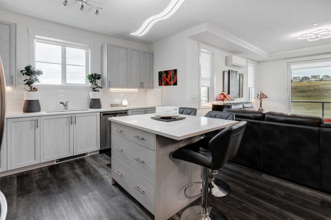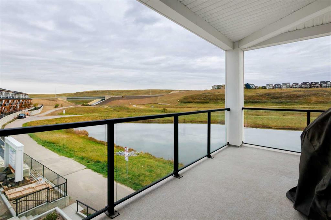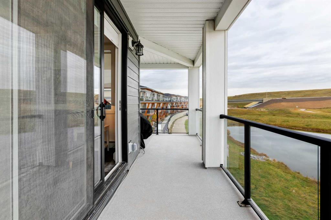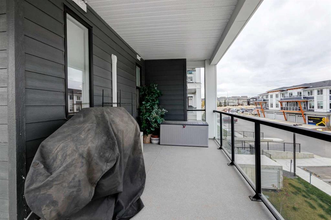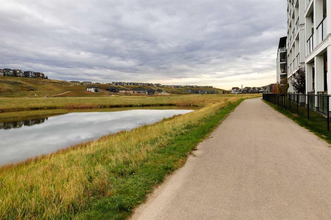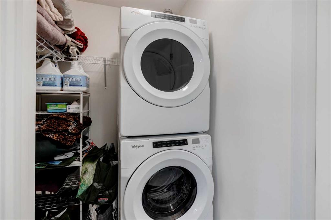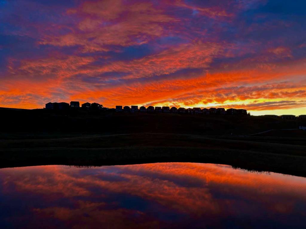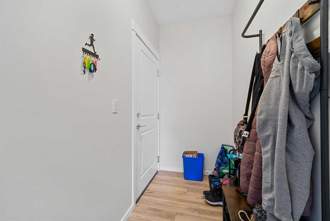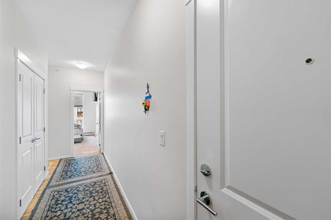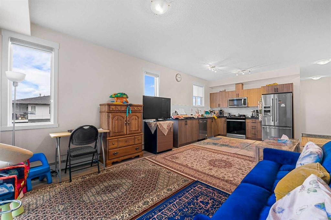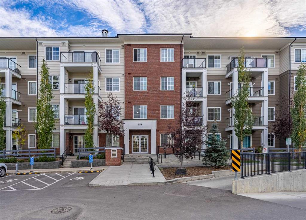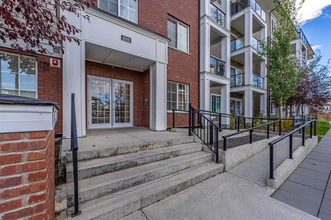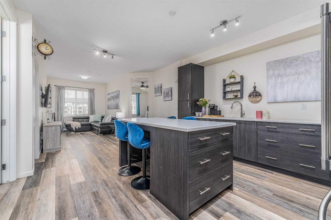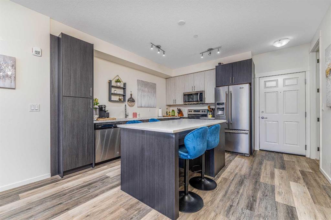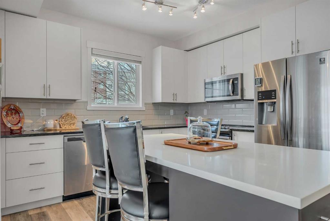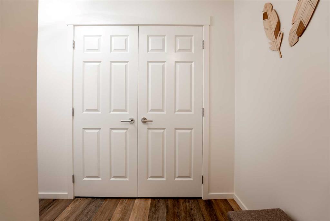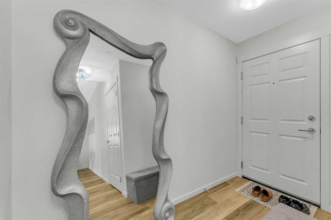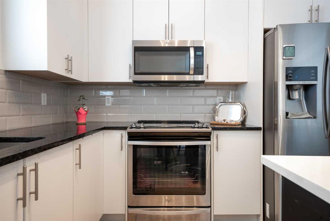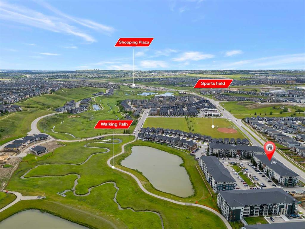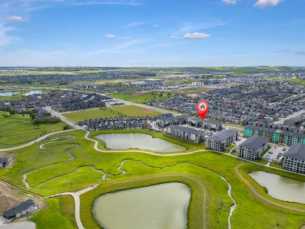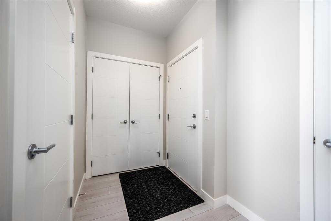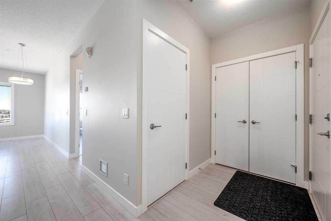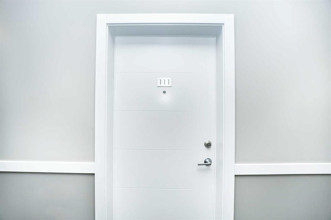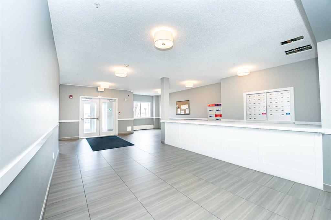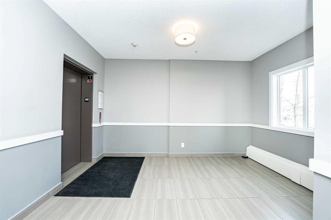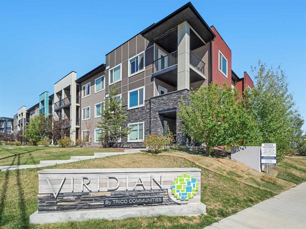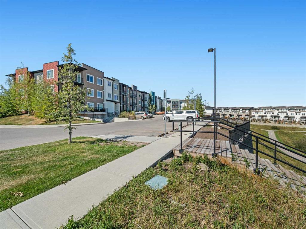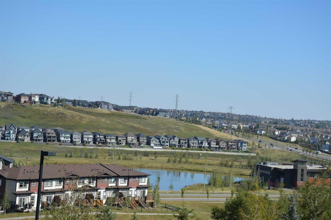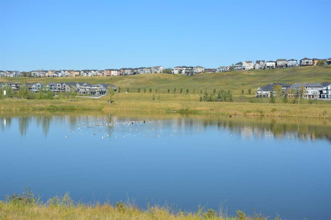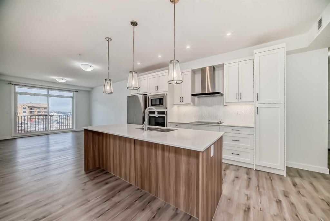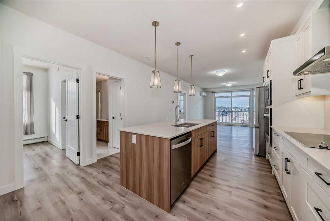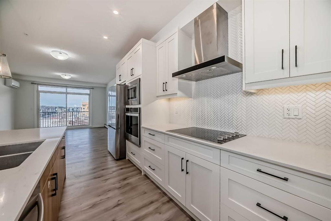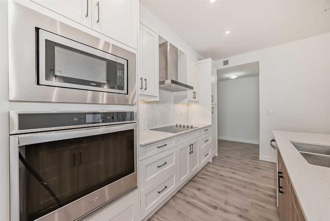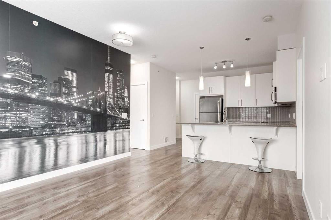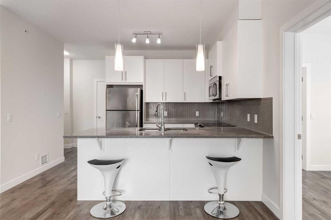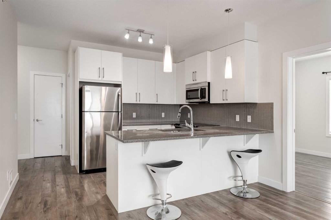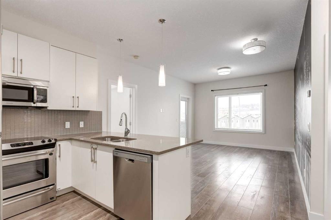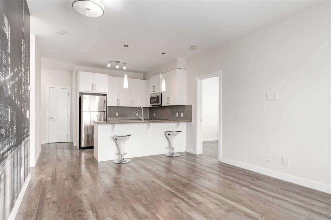4213, 15 Sage Meadows Landing NW
Calgary T3P 1E5
MLS® Number: A2169567
$ 445,000
2
BEDROOMS
2 + 0
BATHROOMS
1,002
SQUARE FEET
2022
YEAR BUILT
Welcome to this outstanding 2 bedroom, 2 bathroom end unit with spectacular views in Sage Hill Park II, NW Calgary. The property is in Show-home condition. This single floor condo boasts a bright, open concept living area, perfect for relaxing and entertaining. The living room opens to a huge wrap-around deck with spectacular valley and pond views and dazzling nighttime lights. All the wow factors with everything upgraded - stainless steel appliances, quartz kitchen cupboards with large Island, vinyl plank flooring in main area, California walk-in closet and even upgraded master bath. The kitchen is well designed and comes with a generous dining area. One titled underground parking stall and one titled outdoor stall that is located right next to the entrance. The low Condo fees include heat, water/sewer, trash, professional management, snow removal, common area maintenance and exterior maintenance. 2 parking stalls. Perfect location in Sage Hill with easy access to walking paths, parks, shopping and major roadways. Don't miss the opportunity to make this lovely unit your home.
| COMMUNITY | Sage Hill |
| PROPERTY TYPE | Apartment |
| BUILDING TYPE | Low Rise (2-4 stories) |
| STYLE | Low-Rise(1-4) |
| YEAR BUILT | 2022 |
| SQUARE FOOTAGE | 1,002 |
| BEDROOMS | 2 |
| BATHROOMS | 2.00 |
| BASEMENT | |
| AMENITIES | |
| APPLIANCES | Dishwasher, Microwave, Refrigerator, Stove(s), Washer/Dryer |
| COOLING | Sep. HVAC Units |
| FIREPLACE | N/A |
| FLOORING | Carpet, Ceramic Tile, Vinyl Plank |
| HEATING | Baseboard |
| LAUNDRY | Laundry Room |
| LOT FEATURES | |
| PARKING | Stall, Underground |
| RESTRICTIONS | None Known |
| ROOF | |
| TITLE | Fee Simple |
| BROKER | CIR Realty |
| ROOMS | DIMENSIONS (m) | LEVEL |
|---|---|---|
| Living Room | 13`10" x 12`4" | Main |
| Dining Room | 16`5" x 11`7" | Main |
| Kitchen With Eating Area | 12`1" x 10`9" | Main |
| Bedroom - Primary | 13`9" x 10`1" | Main |
| Walk-In Closet | 6`7" x 5`2" | Main |
| 4pc Ensuite bath | 10`11" x 5`0" | Main |
| Bedroom | 12`2" x 10`4" | Main |
| Foyer | 9`5" x 8`3" | Main |
| Laundry | 5`1" x 5`0" | Main |
| 3pc Bathroom | 7`9" x 5`0" | Main |
| Balcony | 20`7" x 19`0" | Main |


