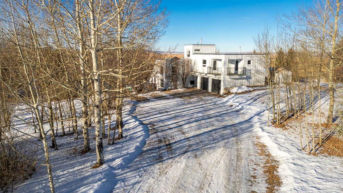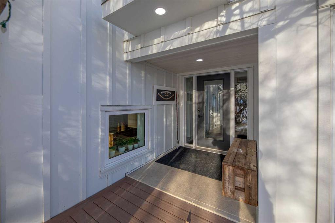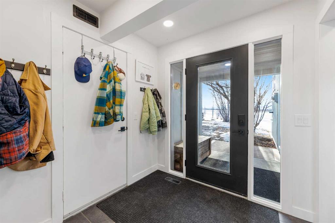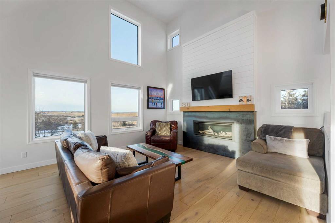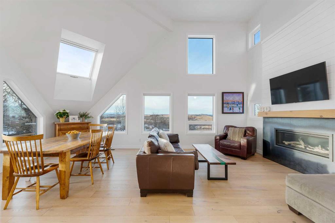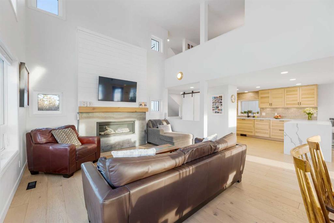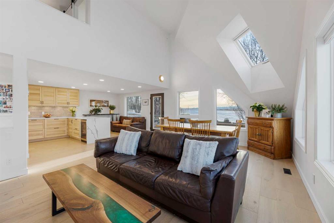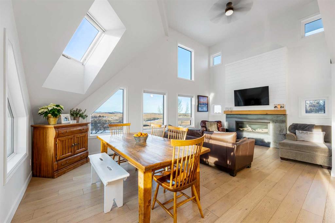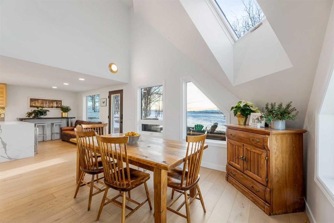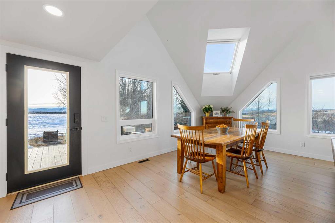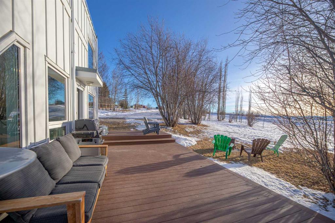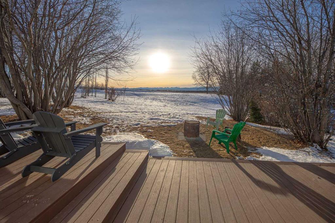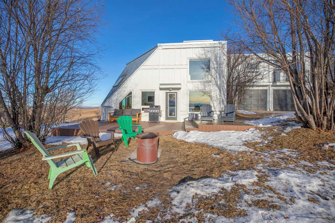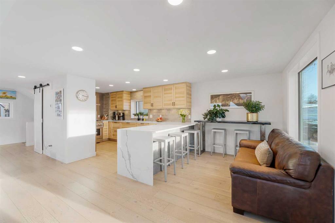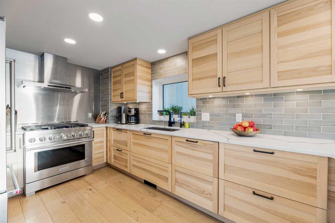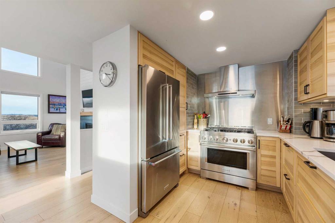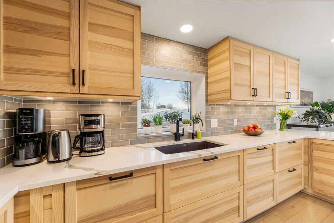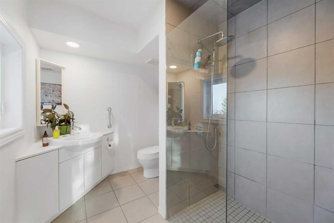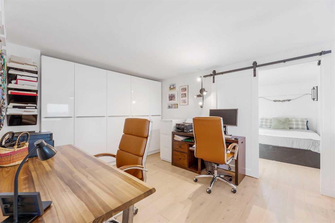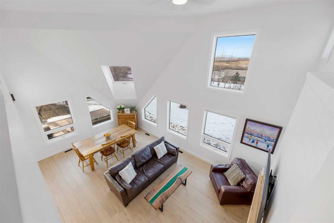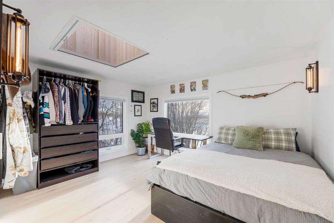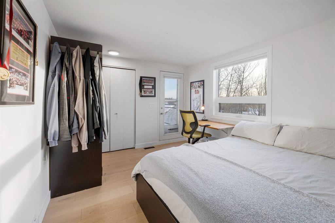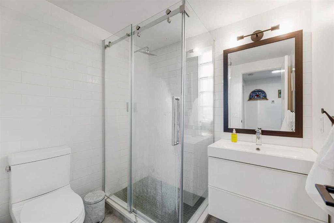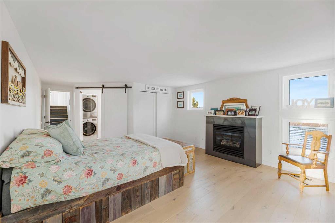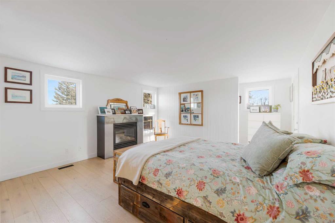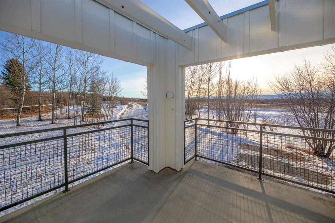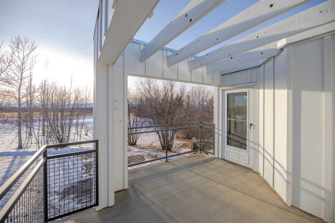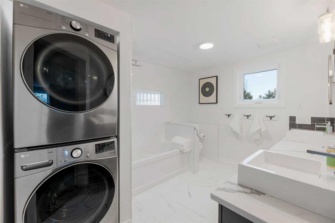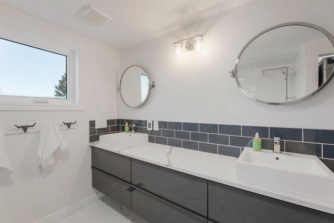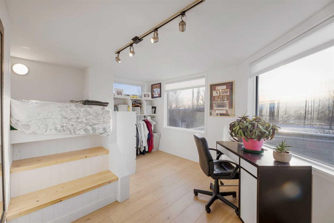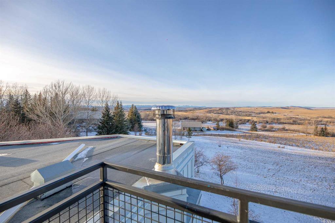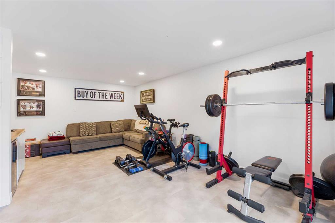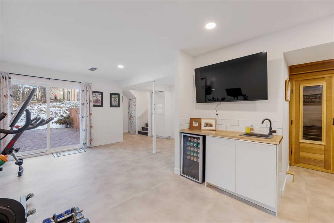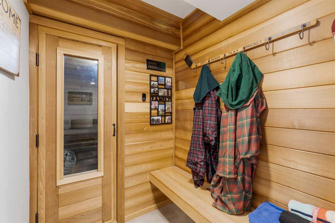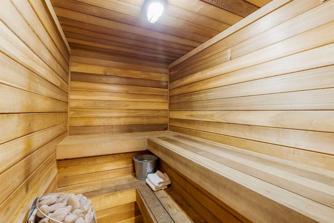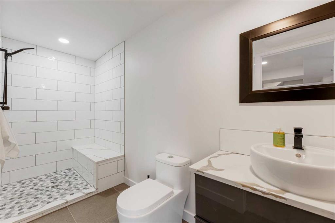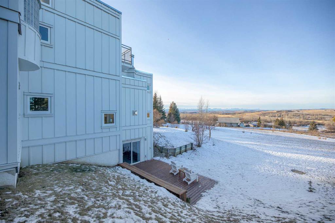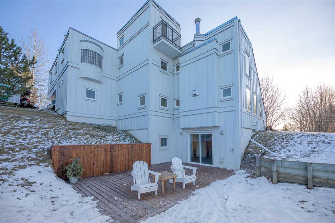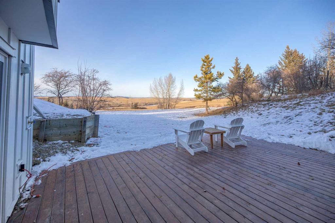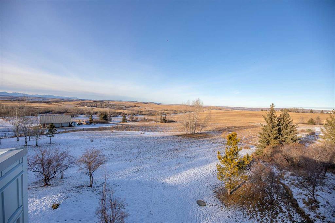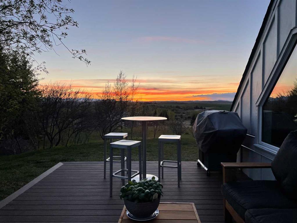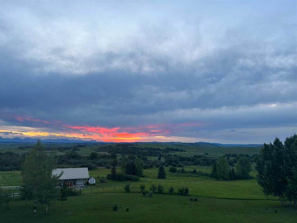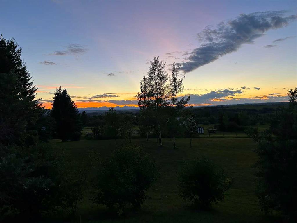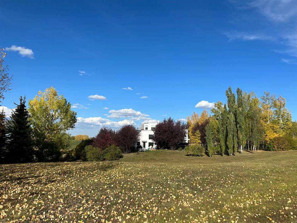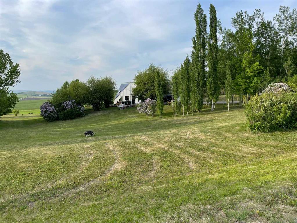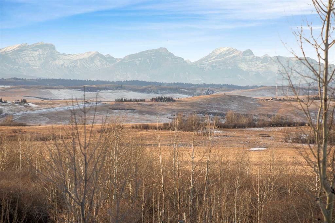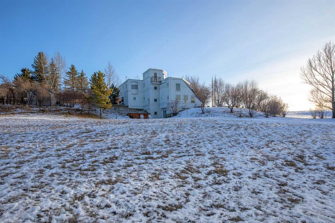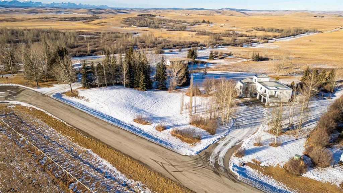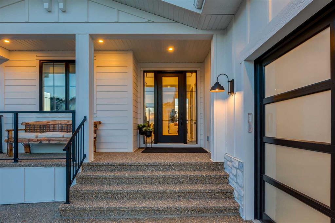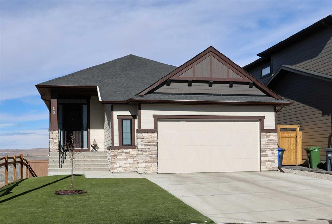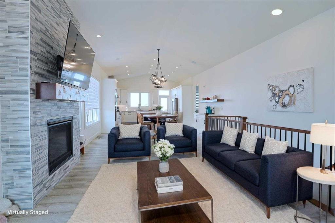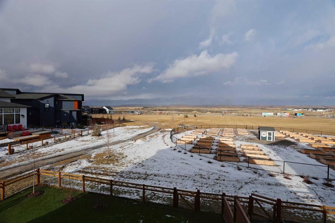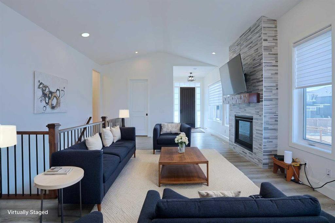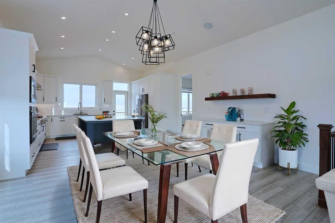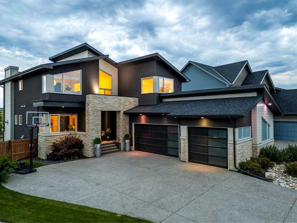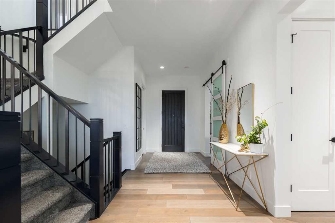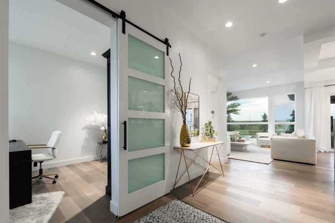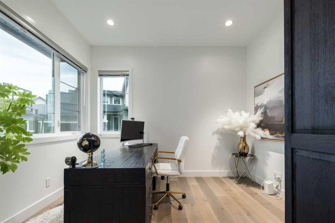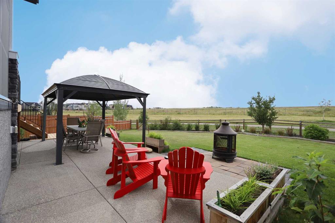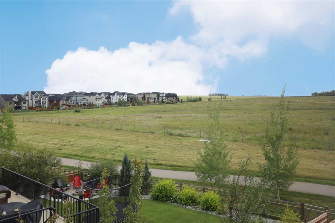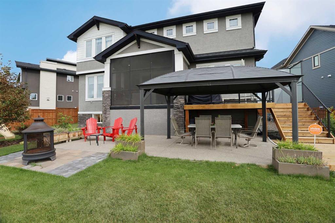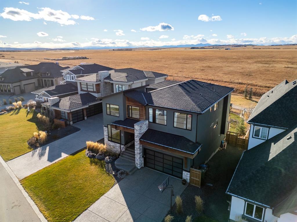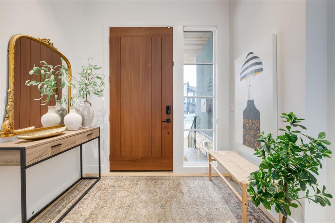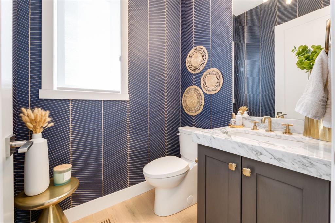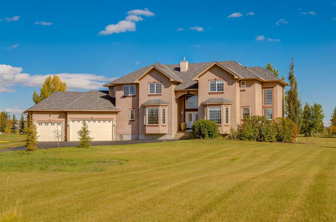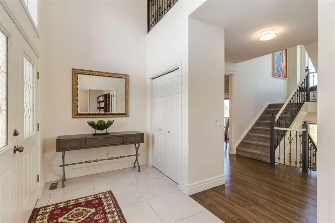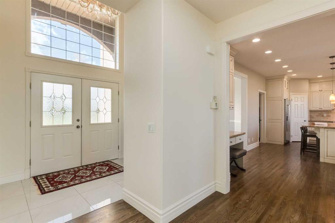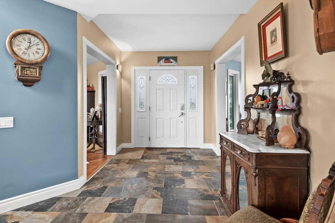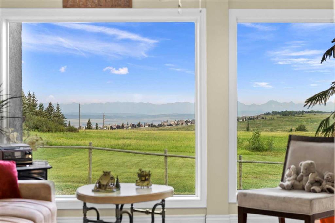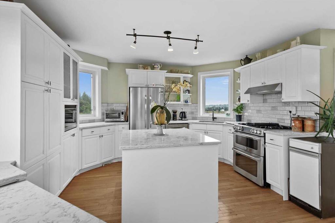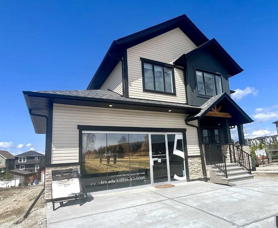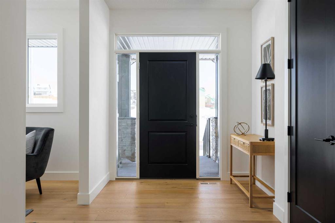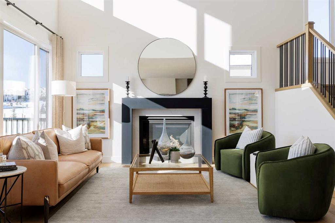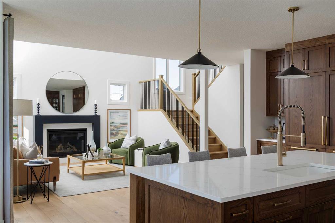42230 251A Township
Rural Rocky View County T3Z2R4
MLS® Number: A2187663
$ 1,480,000
4
BEDROOMS
4 + 0
BATHROOMS
2,241
SQUARE FEET
1991
YEAR BUILT
NEW PRICE & OPEN HOUSEs this WEEKEND...Saturday Feb 8 (12-4PM) & Sunday Feb 9 (1-4PM)......OUTSTANDING OPPORTUNITY to own this BEAUTIFULLY appointed 5-LEVEL HOME nestled on 4 ACREs in the sought after TOWER RIDGE ESTATES in Rocky View County. Minutes SOUTH of COCHRANE on a PICTURESQUE, PEACEFUL cul de sac. Offering over 2900 SF of LIVING SPACE this FULLY RENOVATED PROPERTY features INCREDIBLE VIEWs, PRIVACY, and convenient LOCATION. On Entry your appreciation for the custom design is immediately recognized from the front foyer with adjoining 3PC Bath leading into the open CHEF’S KITCHEN, DINING & LIVING AREAS flooded by an ABUNDANCE of NATURAL LIGHT with westerly VIEWs, VAULTED CEILINGs, Enviro FIREPLACE, and private outdoor PATIO. Moving upstairs you have an open BONUS ROOM overlooking the main floor, 2 Bedrooms, a 3PC Bath and large PRIMARY BEDROOM featuring your own FIREPLACE, a 5PC “SPA INSPIRED” Ensuite, Walk In Closet, Laundry Facilities and private BALCONY where you can take in the Mountain and Valley Views. Up another level you have your 4th BEDROOM with BALCONY and more UNOBSTRUCTED PANORAMIC VIEWs. Down to the WALK-OUT portion of the home you are welcomed by a SPACIOUS FAMILY ROOM with 3PC Bath, 2nd LAUNDRY ROOM, Wet & Dry SAUNA, WET BAR and second outside PATIO to soak in the solitude and westerly VIEWs. Property is fenced, private and the views are breathtaking. A chance to own in an incredible location that does not come up often. Call today to VIEW.
| COMMUNITY | Tower Ridge Estates |
| PROPERTY TYPE | Detached |
| BUILDING TYPE | House |
| STYLE | 5 Level Split, Acreage with Residence |
| YEAR BUILT | 1991 |
| SQUARE FOOTAGE | 2,241 |
| BEDROOMS | 4 |
| BATHROOMS | 4.00 |
| BASEMENT | Finished, Full, Walk-Out To Grade, Walk-Up To Grade |
| AMENITIES | |
| APPLIANCES | Bar Fridge, Dishwasher, Dryer, Garage Control(s), Gas Range, Oven, Range Hood, Refrigerator, Satellite TV Dish, Washer, Washer/Dryer Stacked, Window Coverings |
| COOLING | None |
| FIREPLACE | Gas, Living Room, Mantle, Primary Bedroom, Tile |
| FLOORING | Ceramic Tile, Hardwood, Vinyl Plank |
| HEATING | In Floor, Fireplace(s), Forced Air, Natural Gas |
| LAUNDRY | In Basement, Upper Level |
| LOT FEATURES | Gentle Sloping, Landscaped, Many Trees, Rectangular Lot |
| PARKING | Double Garage Attached, Driveway |
| RESTRICTIONS | None Known |
| ROOF | Asphalt Shingle, Rolled/Hot Mop |
| TITLE | Fee Simple |
| BROKER | RE/MAX West Real Estate |
| ROOMS | DIMENSIONS (m) | LEVEL |
|---|---|---|
| 3pc Bathroom | 4`7" x 13`1" | Lower |
| Game Room | 28`6" x 20`4" | Lower |
| Furnace/Utility Room | 11`4" x 6`5" | Lower |
| 3pc Bathroom | 10`10" x 7`2" | Main |
| Breakfast Nook | 7`9" x 13`0" | Main |
| Dining Room | 7`9" x 14`6" | Main |
| Foyer | 6`11" x 7`2" | Main |
| Kitchen | 15`2" x 9`1" | Main |
| Living Room | 14`4" x 18`11" | Main |
| 3pc Bathroom | 6`2" x 6`11" | Second |
| 5pc Ensuite bath | 10`9" x 8`8" | Second |
| Bedroom | 11`4" x 13`7" | Second |
| Bedroom | 10`1" x 14`9" | Second |
| Bedroom - Primary | 14`1" x 25`8" | Second |
| Bedroom | 13`7" x 13`5" | Third |


