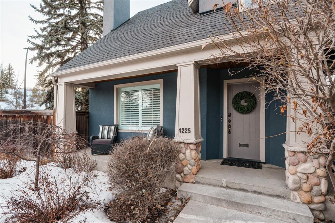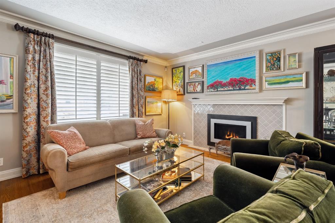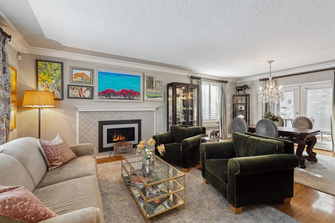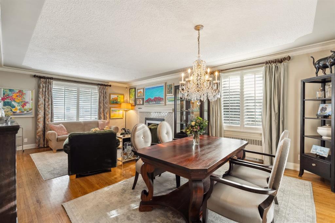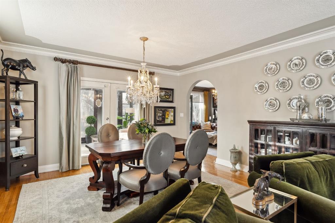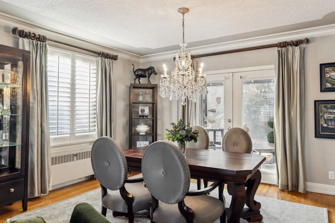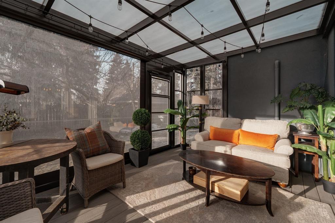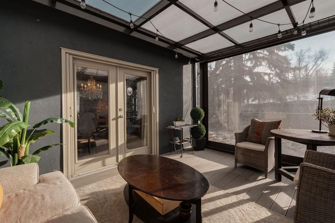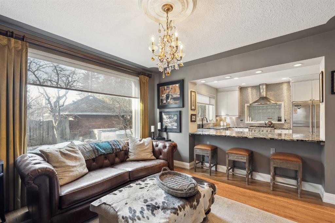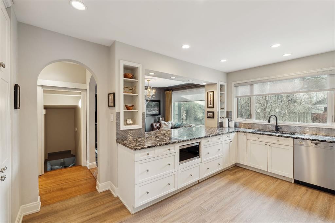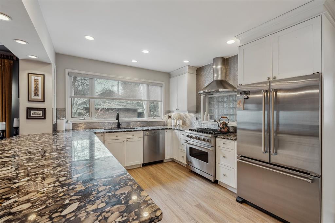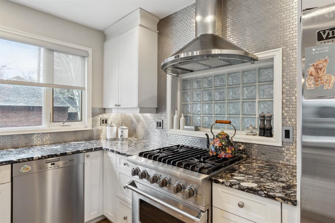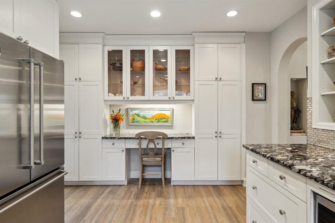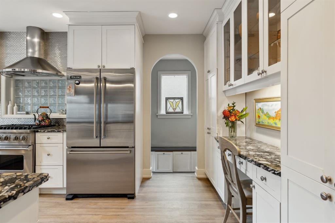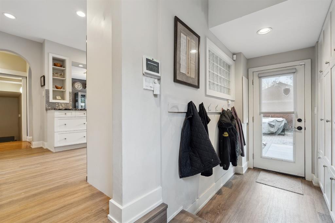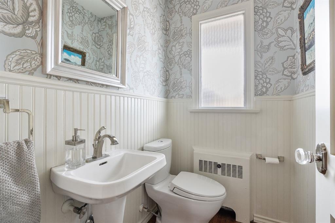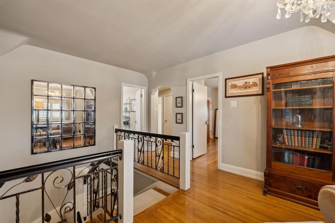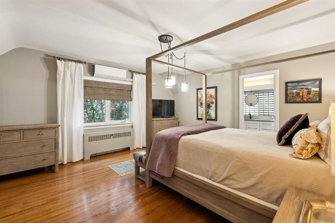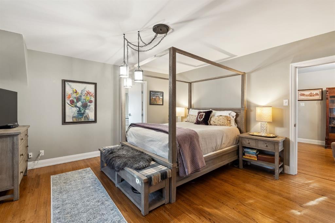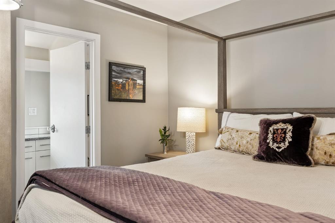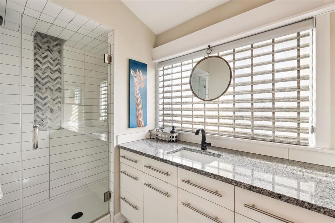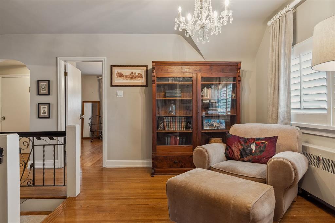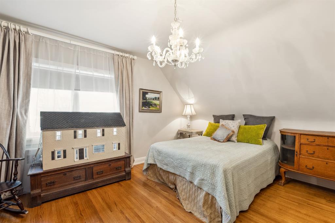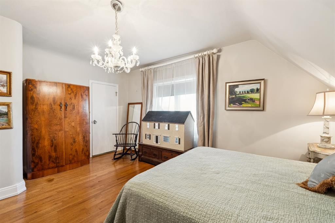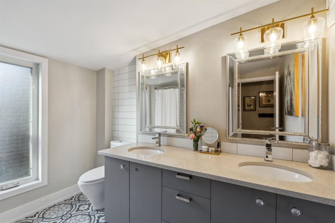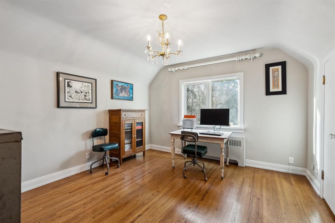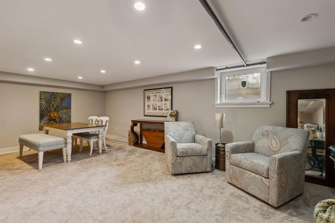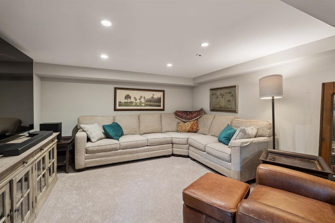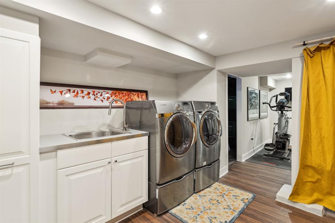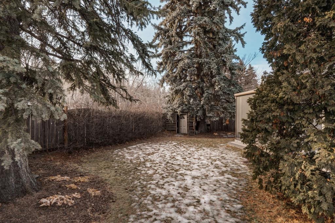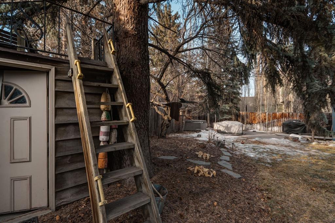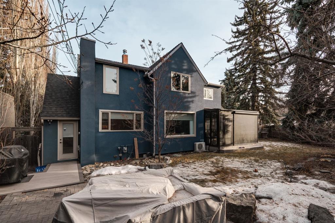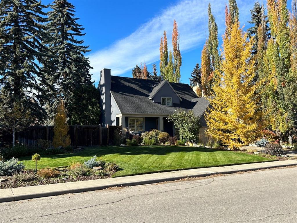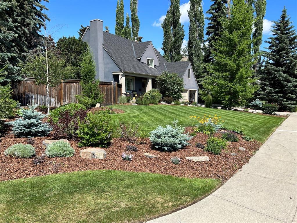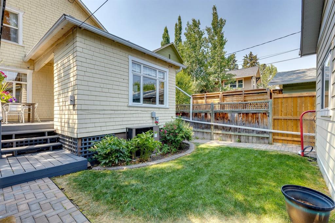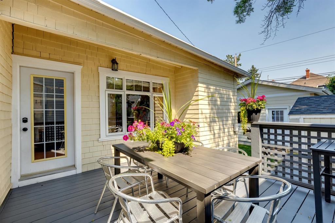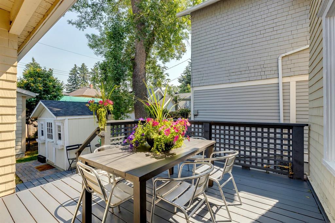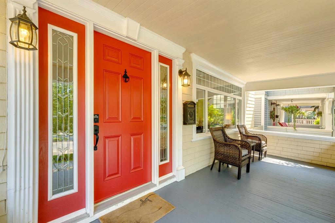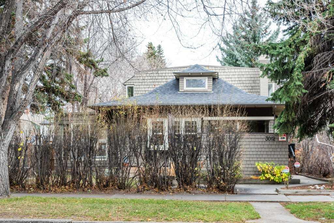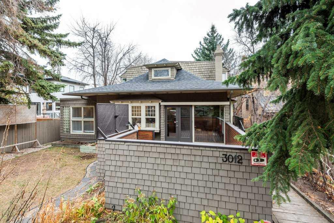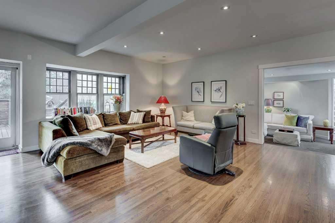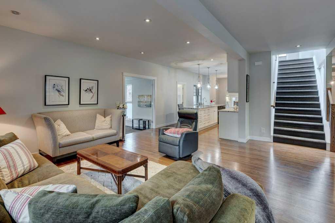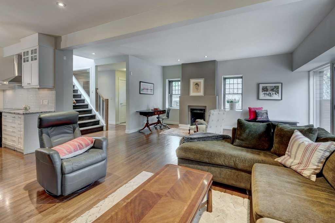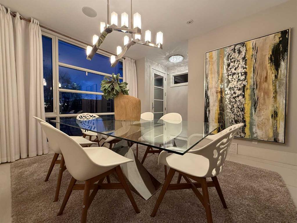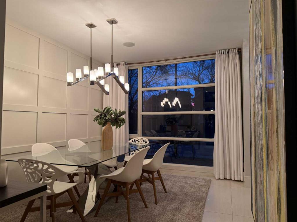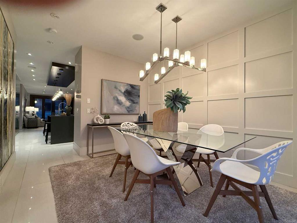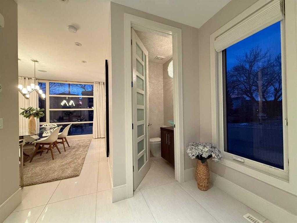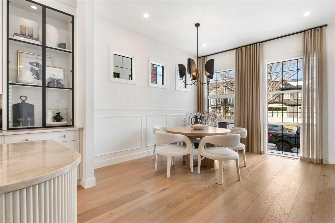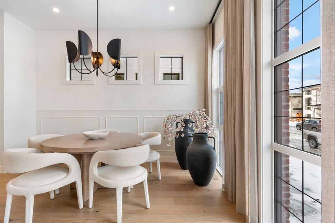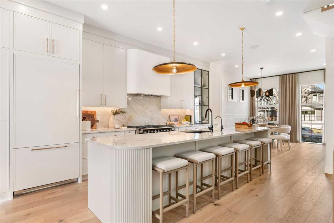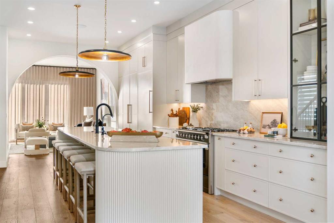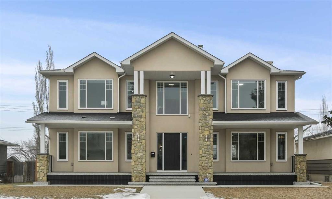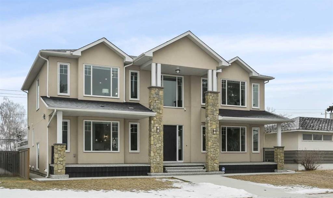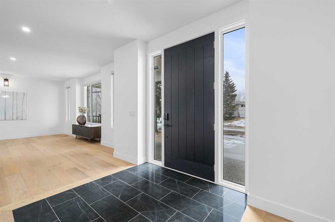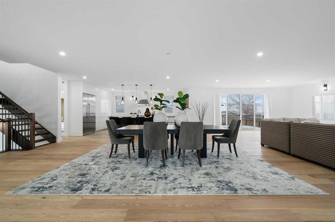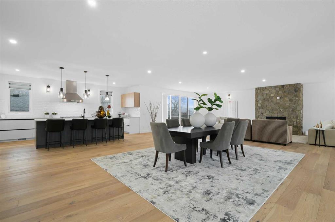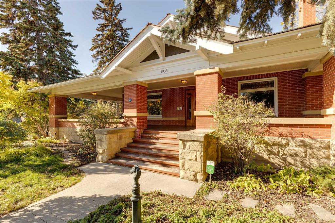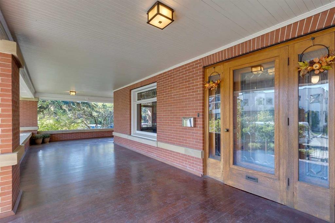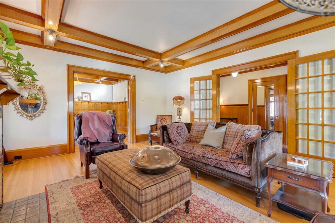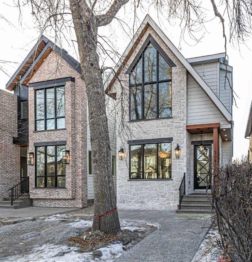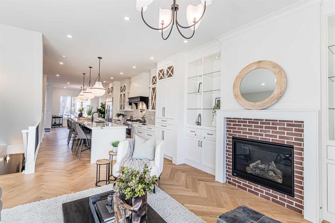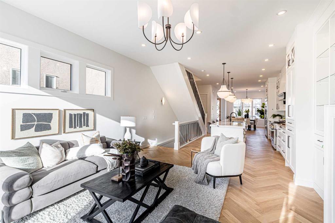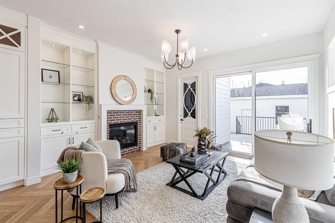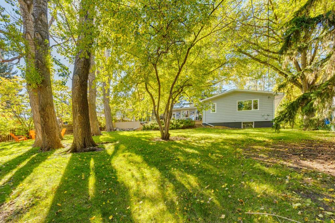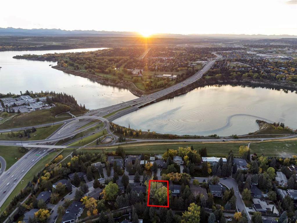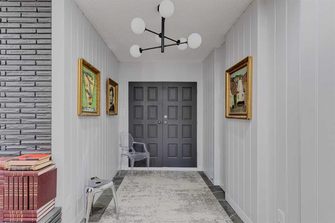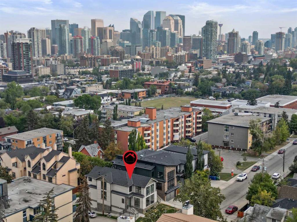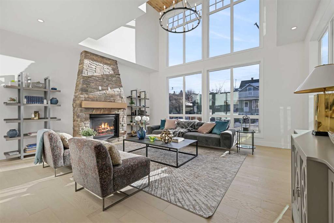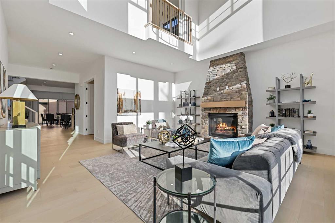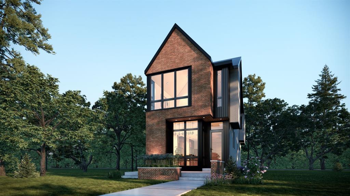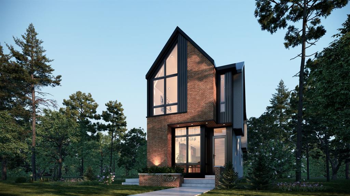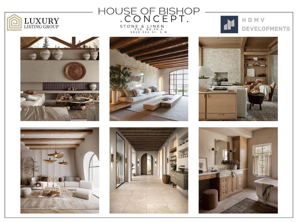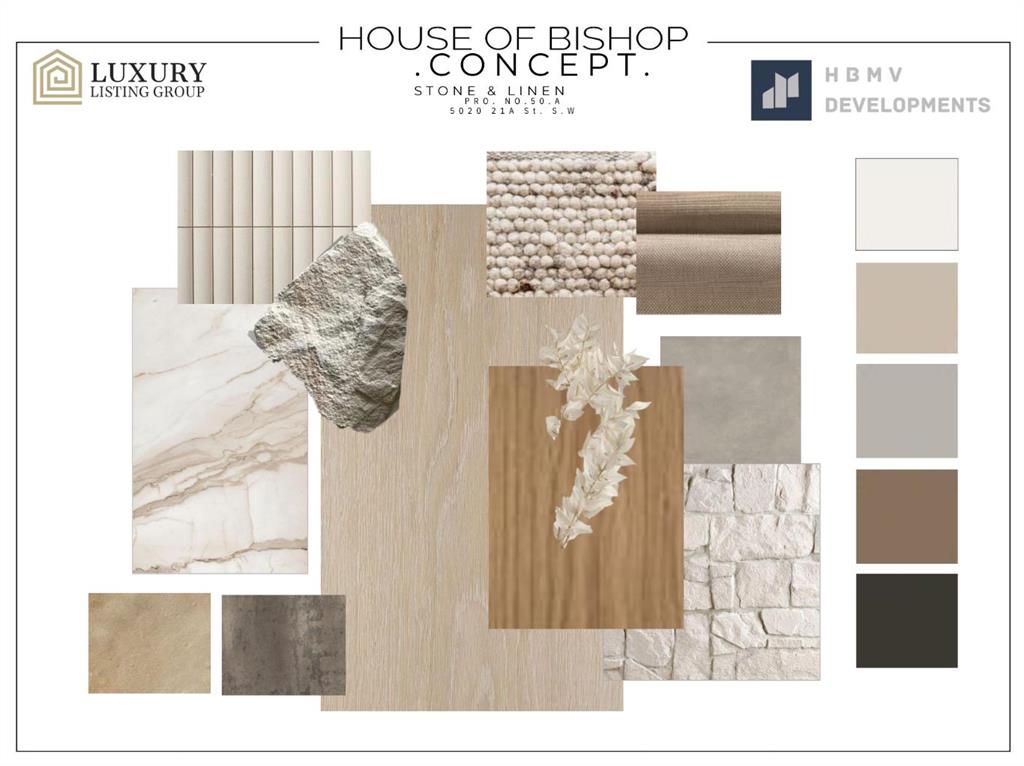4225 5A Street SW
Calgary T2S 2G8
MLS® Number: A2191240
$ 1,600,000
3
BEDROOMS
2 + 1
BATHROOMS
2,138
SQUARE FEET
1949
YEAR BUILT
Welcome to this charming family home in Elboya, just steps from the river and Stanley Park. Nestled on a spacious pie-shaped corner lot, this property is perfect for a family with active kids who love to play outdoors. Upon entering, you’re welcomed by a formal living room at the front of the home, offering a warm and inviting space to relax. From here, step into the dedicated dining area—ideal for hosting large gatherings and family dinners. Adjacent to the dining room, a retractable screened- in porch allows you to enjoy the outdoors well beyond the summer months. At the back of the home, the expansive kitchen is designed for both functionality and connection, providing plenty of prep space while offering panoramic views of the backyard. Upstairs, you’ll find three generously sized bedrooms, including a primary suite with ample closet space and a private ensuite. The lower level boasts a spacious recreation room with additional space for a home gym or hobby area. Completing the home is a double attached garage, ensuring comfort and convenience during the cold winter months.
| COMMUNITY | Elboya |
| PROPERTY TYPE | Detached |
| BUILDING TYPE | House |
| STYLE | 2 Storey |
| YEAR BUILT | 1949 |
| SQUARE FOOTAGE | 2,138 |
| BEDROOMS | 3 |
| BATHROOMS | 3.00 |
| BASEMENT | Finished, Full |
| AMENITIES | |
| APPLIANCES | Dishwasher, Gas Stove, Microwave, Range Hood, Refrigerator, Wall/Window Air Conditioner, Washer/Dryer |
| COOLING | Wall Unit(s) |
| FIREPLACE | Gas, Living Room |
| FLOORING | Carpet, Hardwood, Laminate, Tile |
| HEATING | In Floor, Hot Water, Natural Gas |
| LAUNDRY | In Bathroom, See Remarks, Upper Level |
| LOT FEATURES | Back Lane, Back Yard, City Lot, Lawn, Landscaped, Street Lighting, Pie Shaped Lot, Private |
| PARKING | Double Garage Attached |
| RESTRICTIONS | Restrictive Covenant |
| ROOF | Asphalt Shingle |
| TITLE | Fee Simple |
| BROKER | Charles |
| ROOMS | DIMENSIONS (m) | LEVEL |
|---|---|---|
| Game Room | 22`8" x 24`5" | Basement |
| Laundry | 14`11" x 10`1" | Basement |
| 2pc Bathroom | 0`0" x 0`0" | Main |
| Family Room | 13`1" x 12`2" | Main |
| Kitchen | 16`3" x 11`10" | Main |
| Living Room | 23`9" x 14`6" | Main |
| Mud Room | 14`3" x 5`2" | Main |
| 3pc Ensuite bath | 0`0" x 0`0" | Upper |
| 5pc Bathroom | 0`0" x 0`0" | Upper |
| Bedroom | 14`4" x 13`1" | Upper |
| Bedroom | 13`0" x 12`1" | Upper |
| Bedroom - Primary | 15`8" x 14`8" | Upper |


