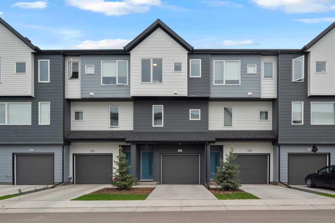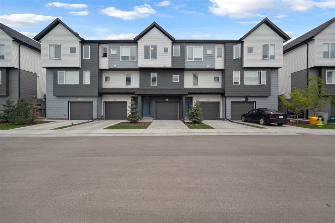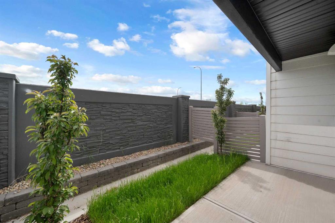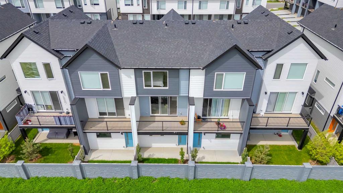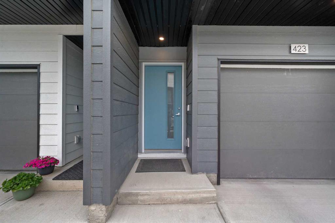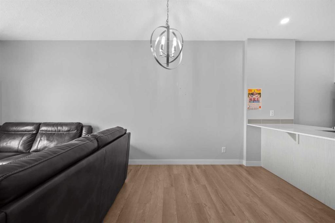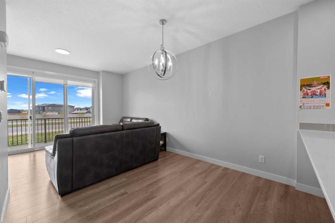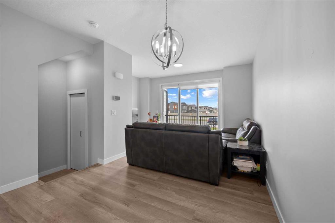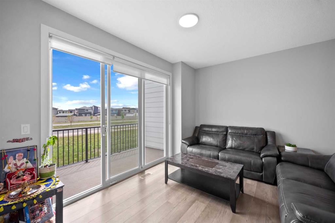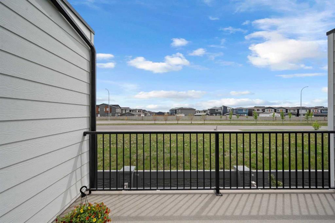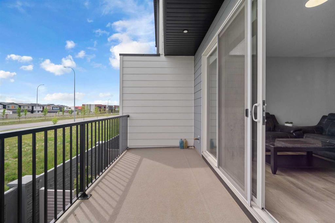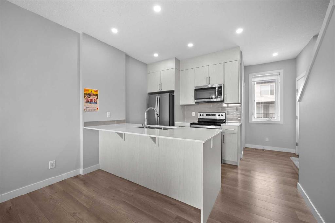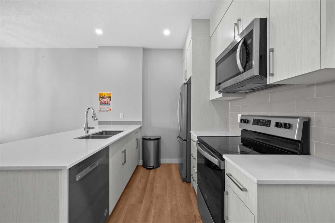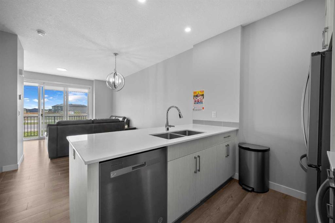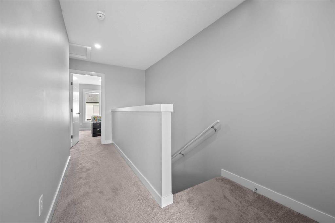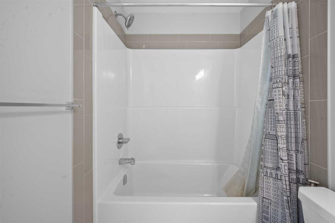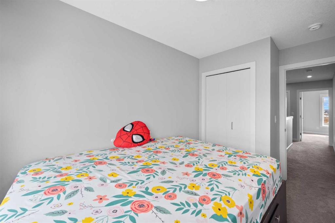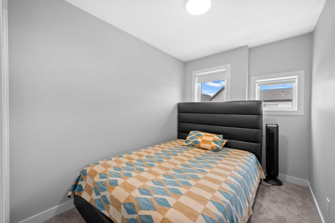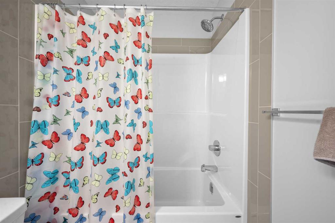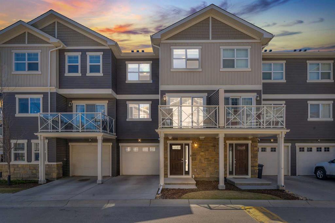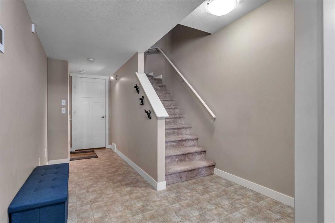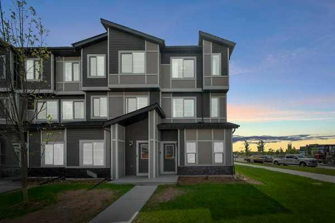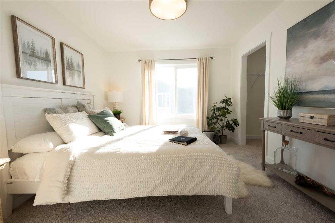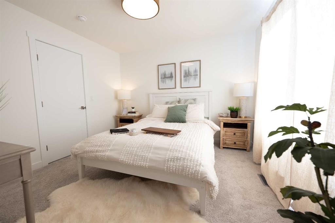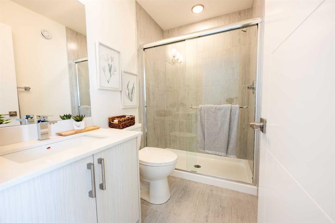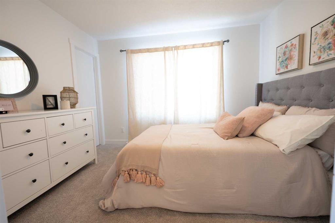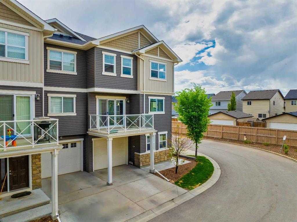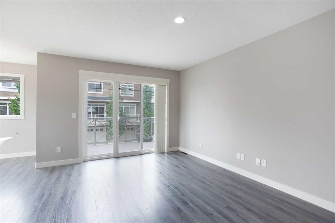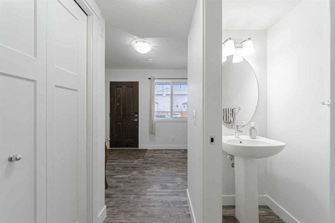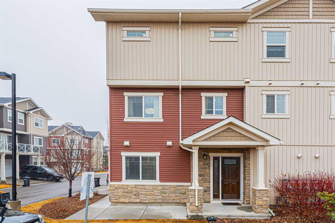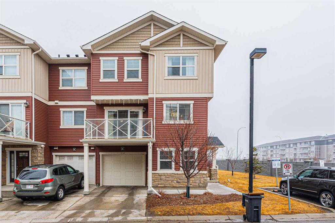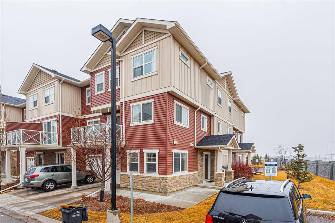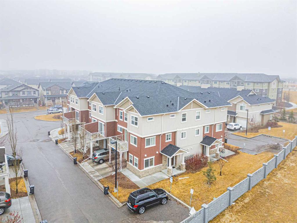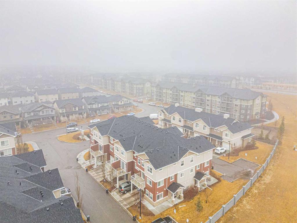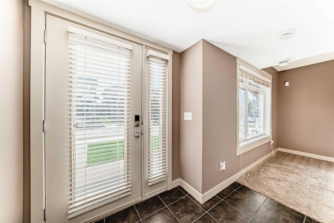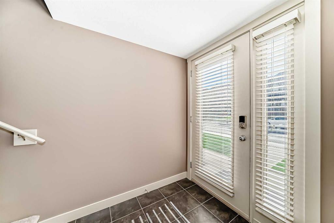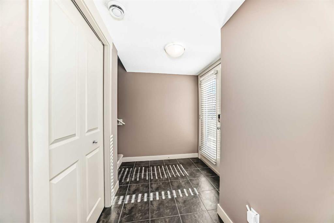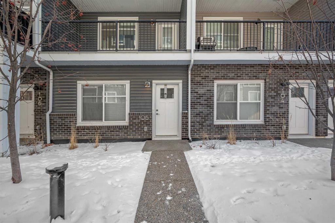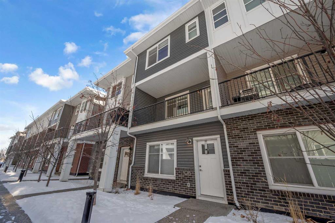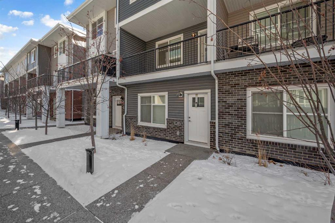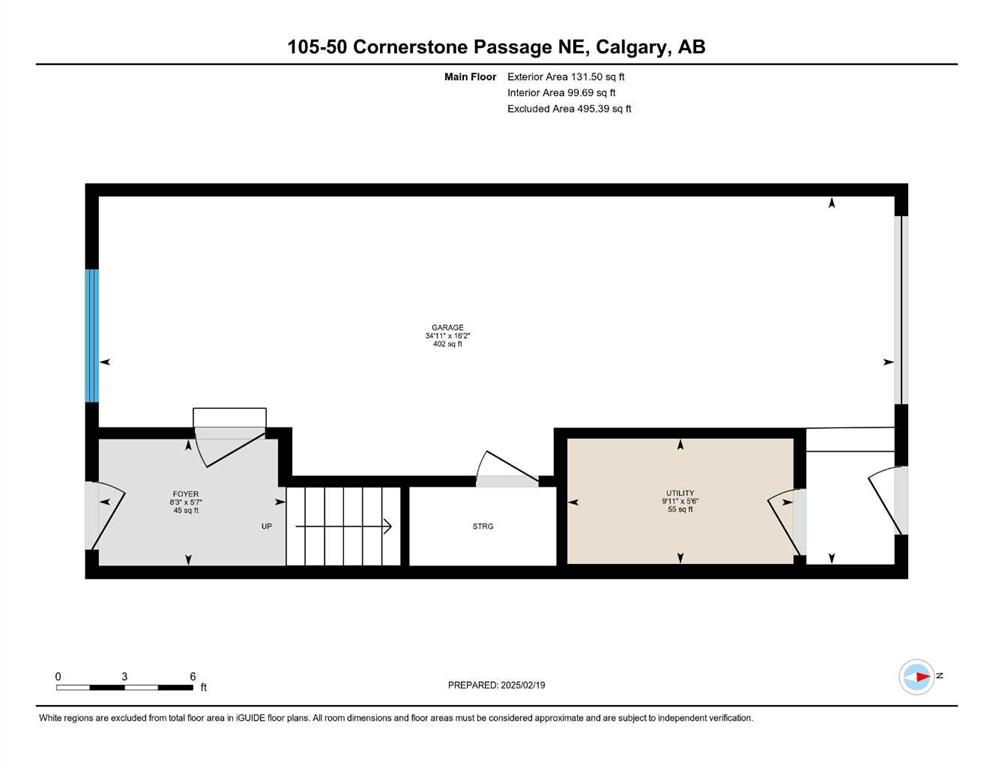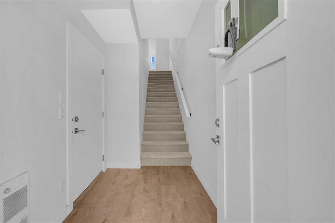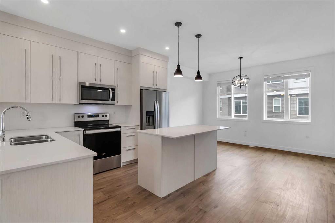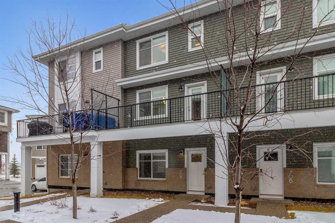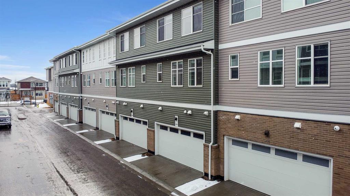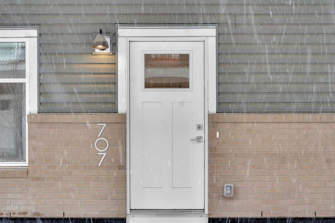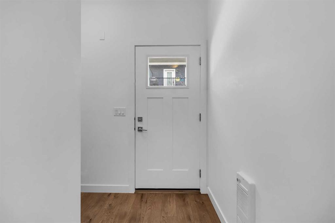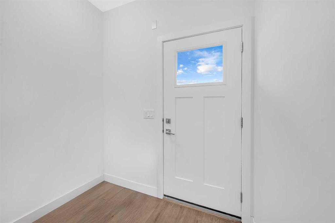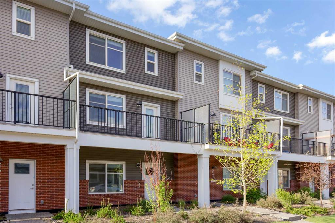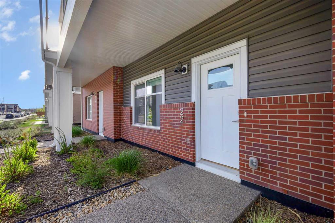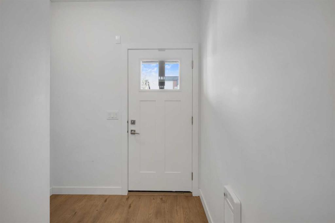423 Skyview Ranch Circle NE
Calgary T3N 1Y8
MLS® Number: A2227495
$ 449,999
3
BEDROOMS
2 + 1
BATHROOMS
1,310
SQUARE FEET
2022
YEAR BUILT
Welcome to this stunning townhome in the highly sought-after community of Skyview Ranch. WEST-facing and WITH NO REAR NEIGHBOURS, this home offers extra privacy and an abundance of natural light throughout the day! This charming three-bedroom townhome seamlessly combines modern living with functional elegance. WALKING DISTANCE TO SCHOOLS AND PARKS, it’s a perfect option for families, first-time buyers, or investors. Upon entry, the ground level welcomes you with a SPACIOUS TANDEM GARAGE, providing ample room for TWO VEHICLES plus additional storage. From this level, you also have access to your own PRIVATE FENCED BACKYARD—a rare feature in townhome living, perfect for relaxing, or letting the kids play. As you make your way up to the second floor, you'll find a living space thoughtfully designed for comfort and convenience. The main living area features an open floor plan, 9' ceilings, blind window coverings, and luxury vinyl flooring. The kitchen is both stylish and practical, equipped with a sleek island and quartz countertops. The open-concept layout connects the kitchen to a spacious living and dining area, which extends onto a BALCONY WITH A GAS BBQ LINE—ideal for entertaining or unwinding outdoors. Adjacent to the kitchen, a convenient two-piece bathroom and storage closet add extra functionality. The third floor offers a well-appointed primary bedroom with a four-piece ensuite and generous closet space. Two additional bedrooms, a full bathroom, and stacked laundry complete the upper level—perfect for growing families, guests, or setting up a home office. This home also features energy-efficient upgrades including a Quiet Wall system, HRV heat recovery ventilation, on-demand hot water tank, and an IBC Air Handler. The composite siding ensures durability in Calgary’s ever-changing weather conditions. Located within WALKING distance of the future LRT station, bus stops, PRAIRIE SKY SCHOOL, APOSTLE OF JESUS SCHOOL, grocery stores, Dollarama, banks, parks, and more—with easy access to Stoney Trail and the airport—this townhome offers the perfect blend of style, functionality, and convenience.
| COMMUNITY | Skyview Ranch |
| PROPERTY TYPE | Row/Townhouse |
| BUILDING TYPE | Five Plus |
| STYLE | 3 Storey |
| YEAR BUILT | 2022 |
| SQUARE FOOTAGE | 1,310 |
| BEDROOMS | 3 |
| BATHROOMS | 3.00 |
| BASEMENT | None |
| AMENITIES | |
| APPLIANCES | Dishwasher, Electric Range, Microwave Hood Fan, Refrigerator, Washer/Dryer |
| COOLING | None |
| FIREPLACE | N/A |
| FLOORING | Carpet, Ceramic Tile, Laminate |
| HEATING | Forced Air |
| LAUNDRY | In Unit |
| LOT FEATURES | Back Yard, No Neighbours Behind |
| PARKING | Double Garage Attached, Driveway |
| RESTRICTIONS | None Known |
| ROOF | Asphalt Shingle |
| TITLE | Fee Simple |
| BROKER | CIR Realty |
| ROOMS | DIMENSIONS (m) | LEVEL |
|---|---|---|
| 2pc Bathroom | 8`4" x 3`10" | Second |
| Dining Room | 11`6" x 7`3" | Second |
| Kitchen | 11`9" x 8`8" | Second |
| Living Room | 15`4" x 11`5" | Second |
| 4pc Bathroom | 8`1" x 5`0" | Third |
| 4pc Ensuite bath | 8`1" x 4`11" | Third |
| Bedroom | 7`5" x 12`3" | Third |
| Bedroom | 7`6" x 12`3" | Third |
| Bedroom - Primary | 13`0" x 10`4" | Third |

