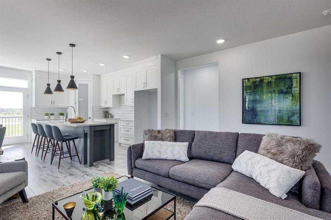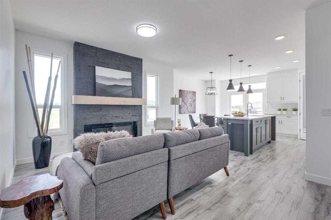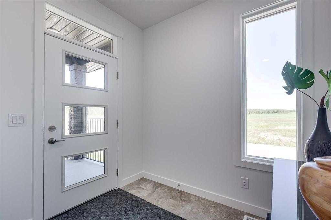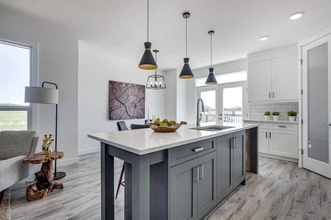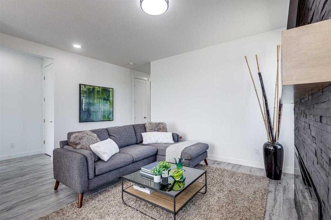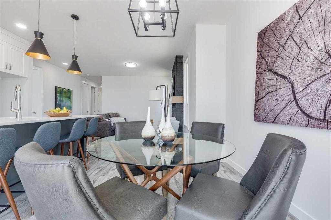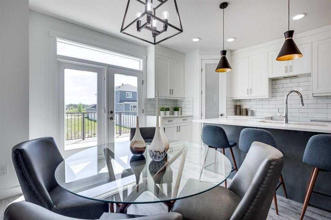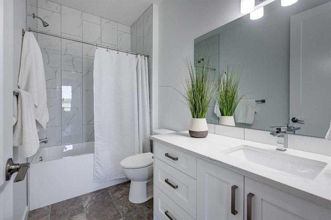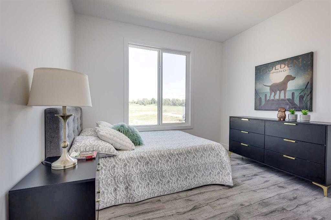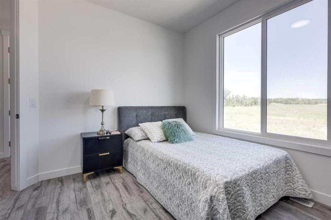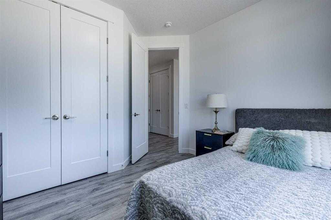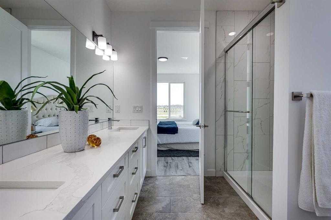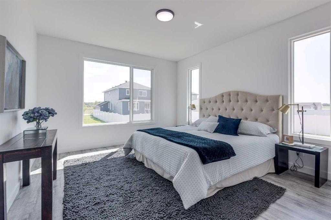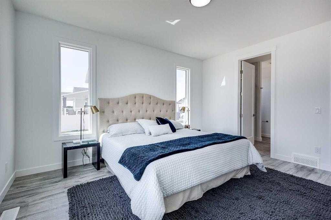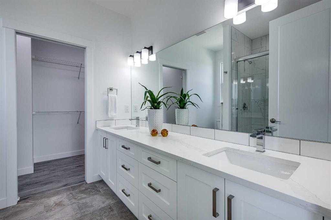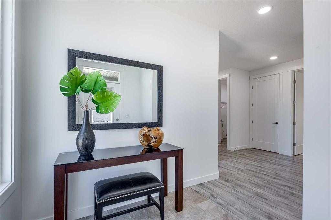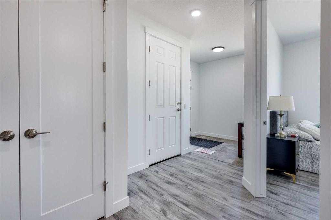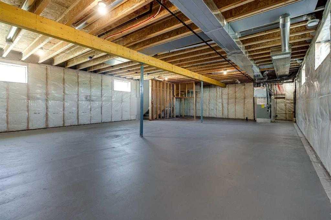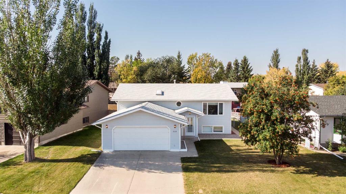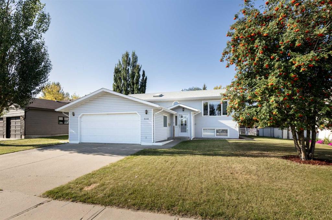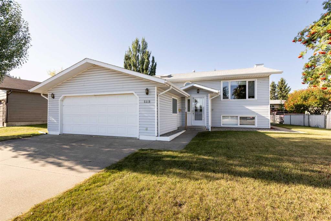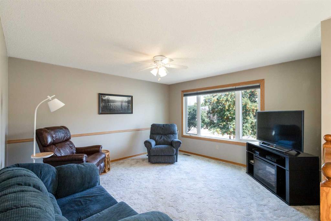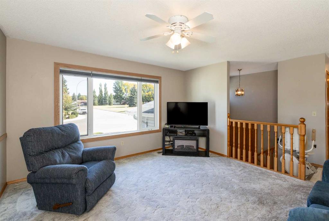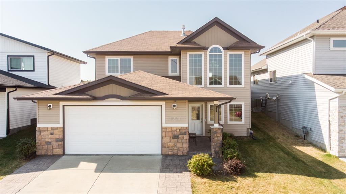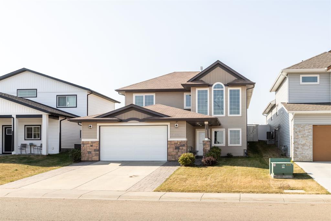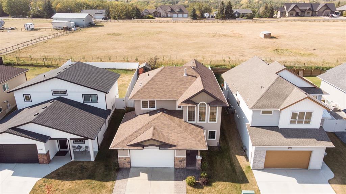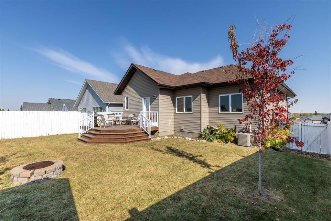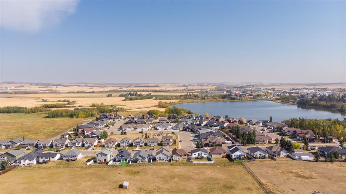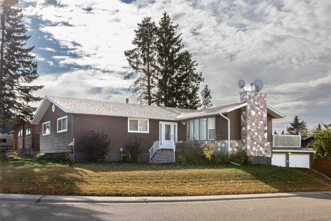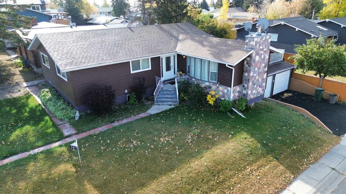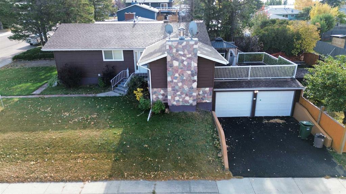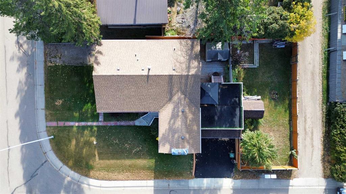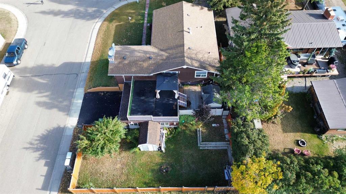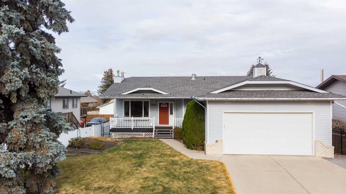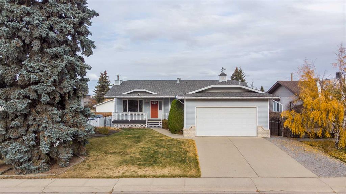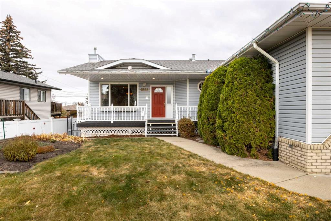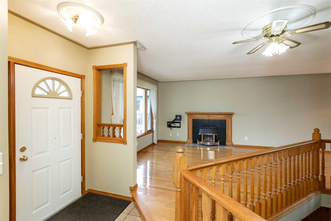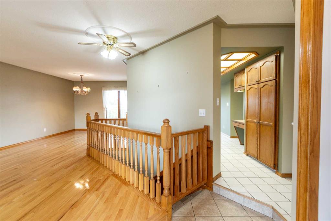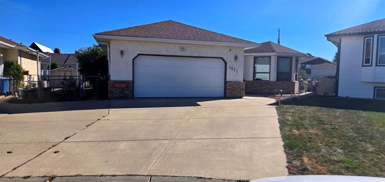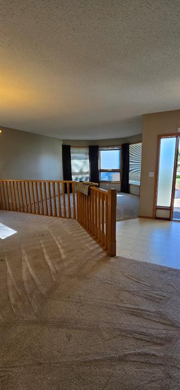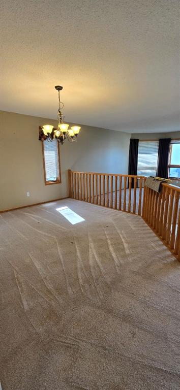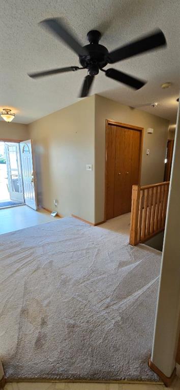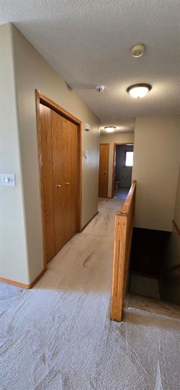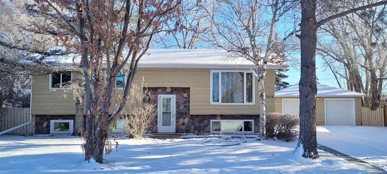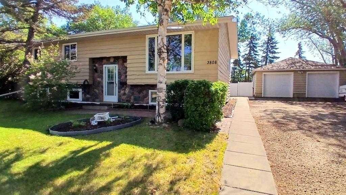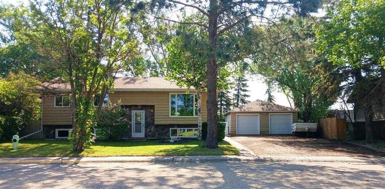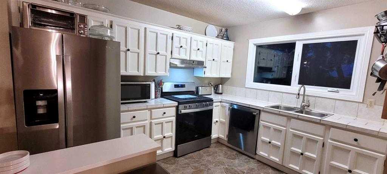4240 Bauman Way
Innisfail T4G 0P1
MLS® Number: A2240478
$ 515,000
2
BEDROOMS
2 + 0
BATHROOMS
1,432
SQUARE FEET
2022
YEAR BUILT
Step into this brand-new, never-lived-in bungalow located on a premium corner lot in a peaceful and welcoming community. Designed with modern living in mind, this home offers an open-concept layout that’s ideal for relaxing or entertaining. Gather around the elegant fireplace or enjoy hosting in the spacious kitchen, complete with a large island and ample cabinetry. The luxurious primary suite features a generous walk-in closet and a sleek ensuite with a double vanity. A second well-sized bedroom, full bathroom, and main floor laundry add to the home's thoughtful layout. The unfinished basement provides endless potential—create a guest suite, home gym, or a cozy family rec room. Outside, enjoy summer evenings on the finished back deck, and take advantage of the oversized garage for extra storage and convenience. Available for immediate possession—don’t miss the opportunity to call this beautiful bungalow your forever home. Book your showing today!
| COMMUNITY | Bella Vista |
| PROPERTY TYPE | Detached |
| BUILDING TYPE | House |
| STYLE | Bungalow |
| YEAR BUILT | 2022 |
| SQUARE FOOTAGE | 1,432 |
| BEDROOMS | 2 |
| BATHROOMS | 2.00 |
| BASEMENT | Full |
| AMENITIES | |
| APPLIANCES | None |
| COOLING | None |
| FIREPLACE | Gas, Living Room, See Remarks |
| FLOORING | Carpet, Ceramic Tile, Vinyl Plank |
| HEATING | Forced Air |
| LAUNDRY | Laundry Room, Main Level, Sink |
| LOT FEATURES | Back Lane, Back Yard, Corner Lot, Front Yard, Rectangular Lot, Street Lighting |
| PARKING | Concrete Driveway, Double Garage Attached, Front Drive, See Remarks |
| RESTRICTIONS | None Known |
| ROOF | Asphalt Shingle |
| TITLE | Fee Simple |
| BROKER | Real Broker |
| ROOMS | DIMENSIONS (m) | LEVEL |
|---|---|---|
| Kitchen | 16`7" x 9`1" | Main |
| Living Room | 13`5" x 15`3" | Main |
| Bedroom - Primary | 14`11" x 12`11" | Main |
| 4pc Ensuite bath | 0`0" x 0`0" | Main |
| Bedroom | 11`0" x 9`4" | Main |
| 4pc Bathroom | 0`0" x 0`0" | Main |
| Laundry | 6`3" x 8`10" | Main |
| Dining Room | 16`7" x 8`8" | Main |

