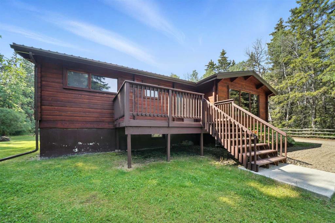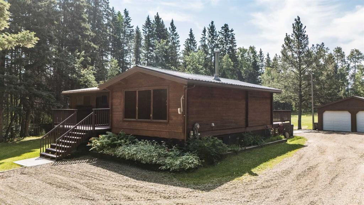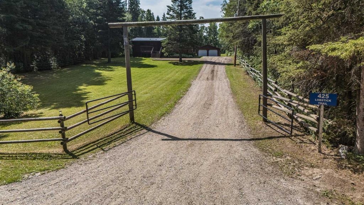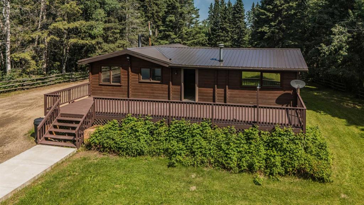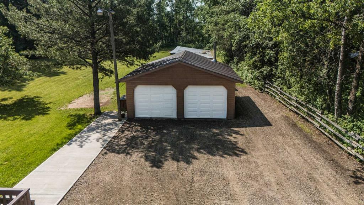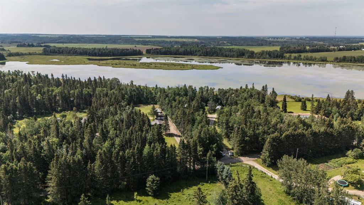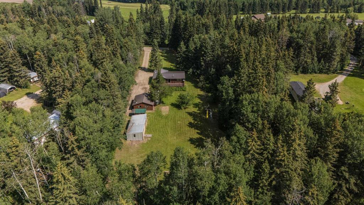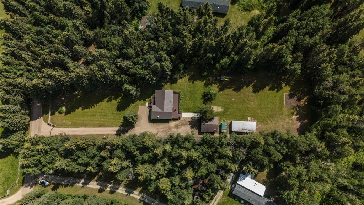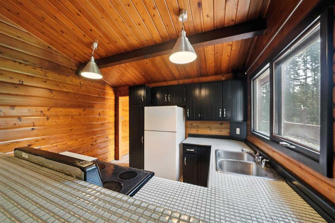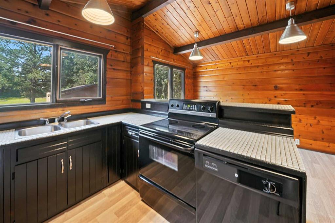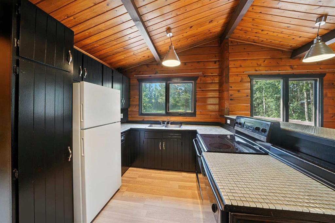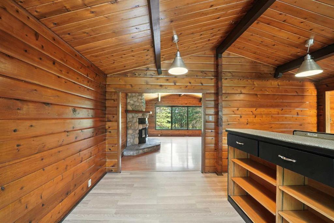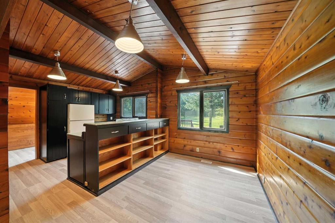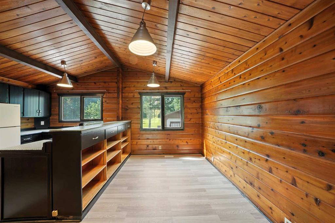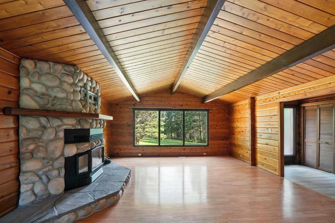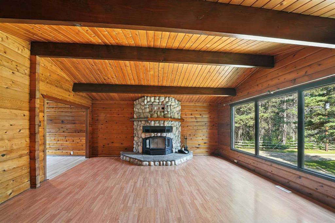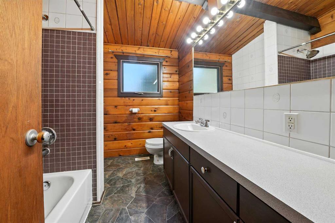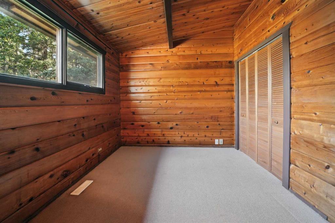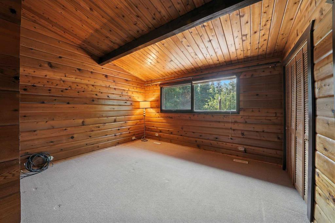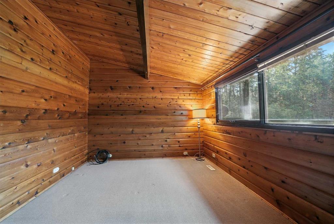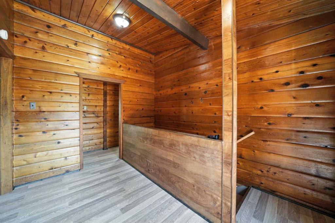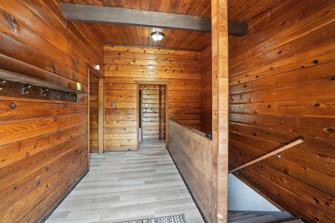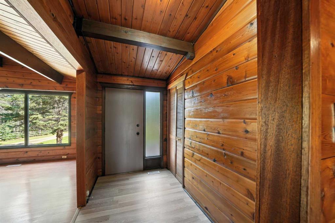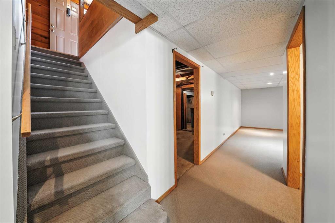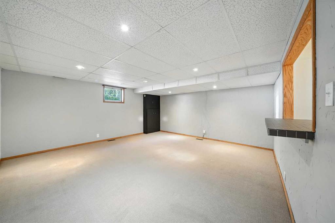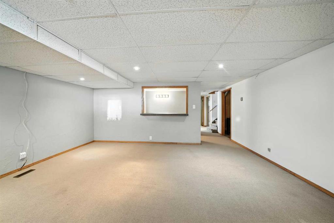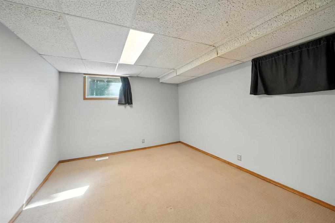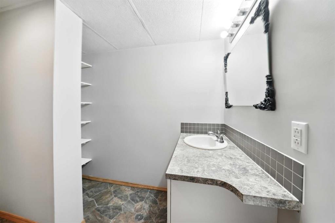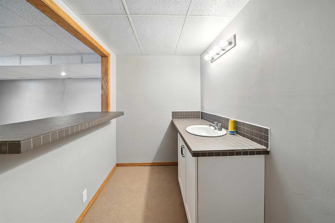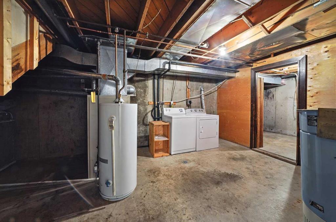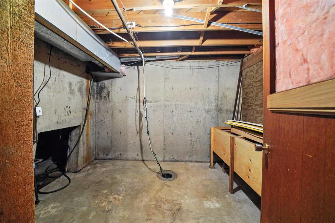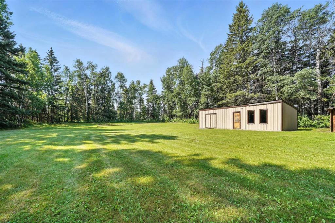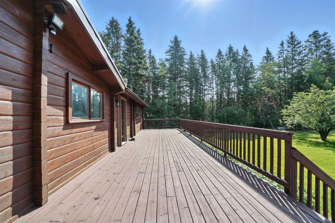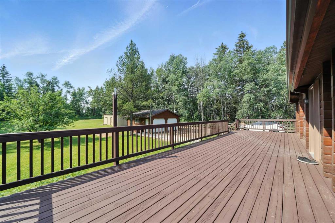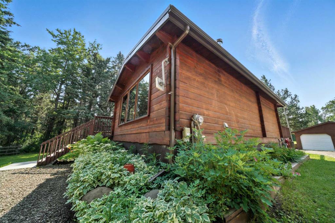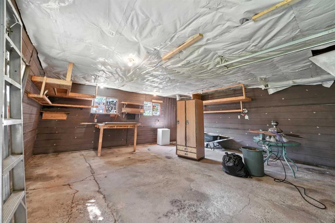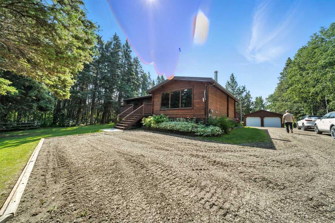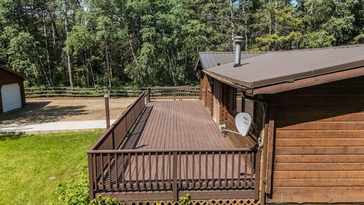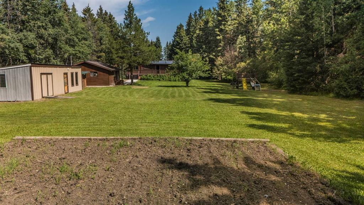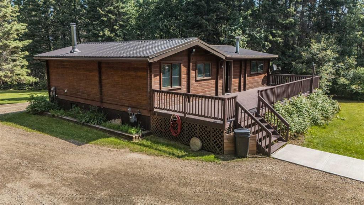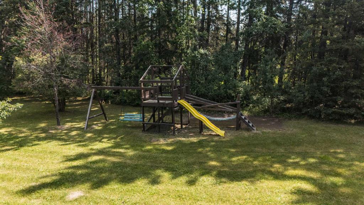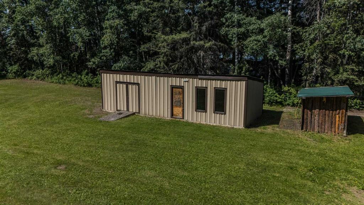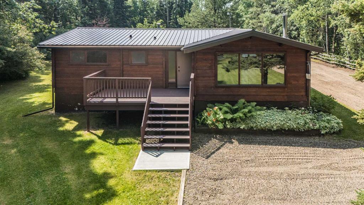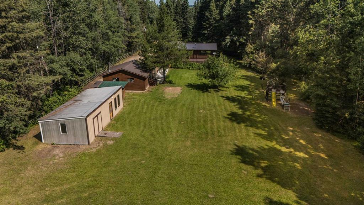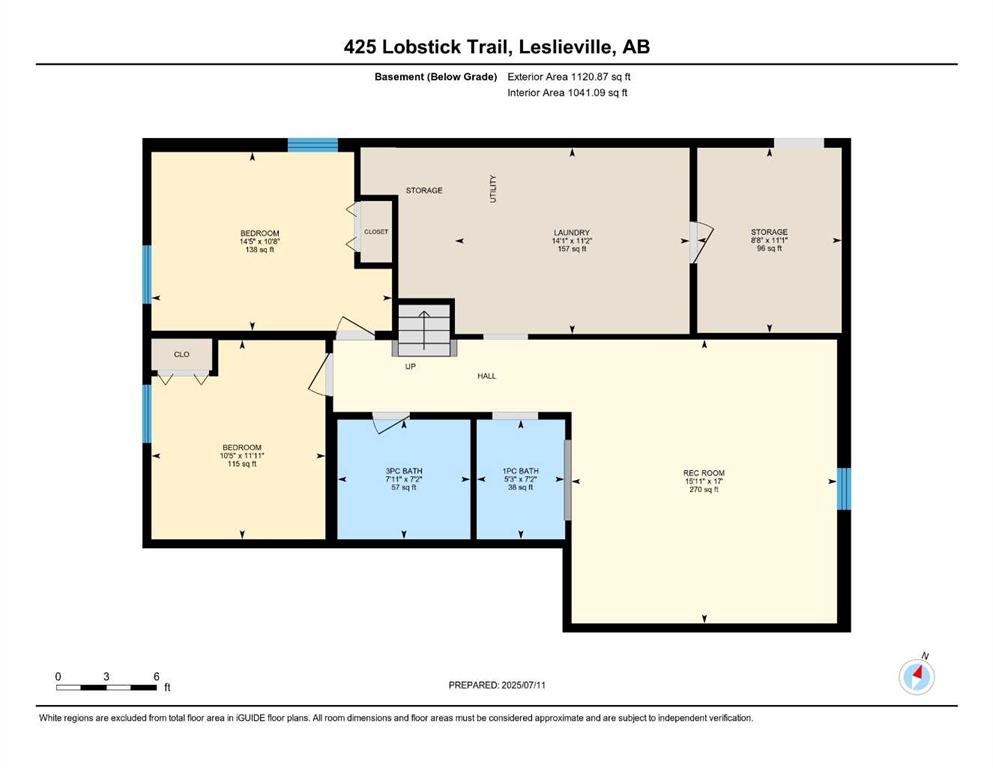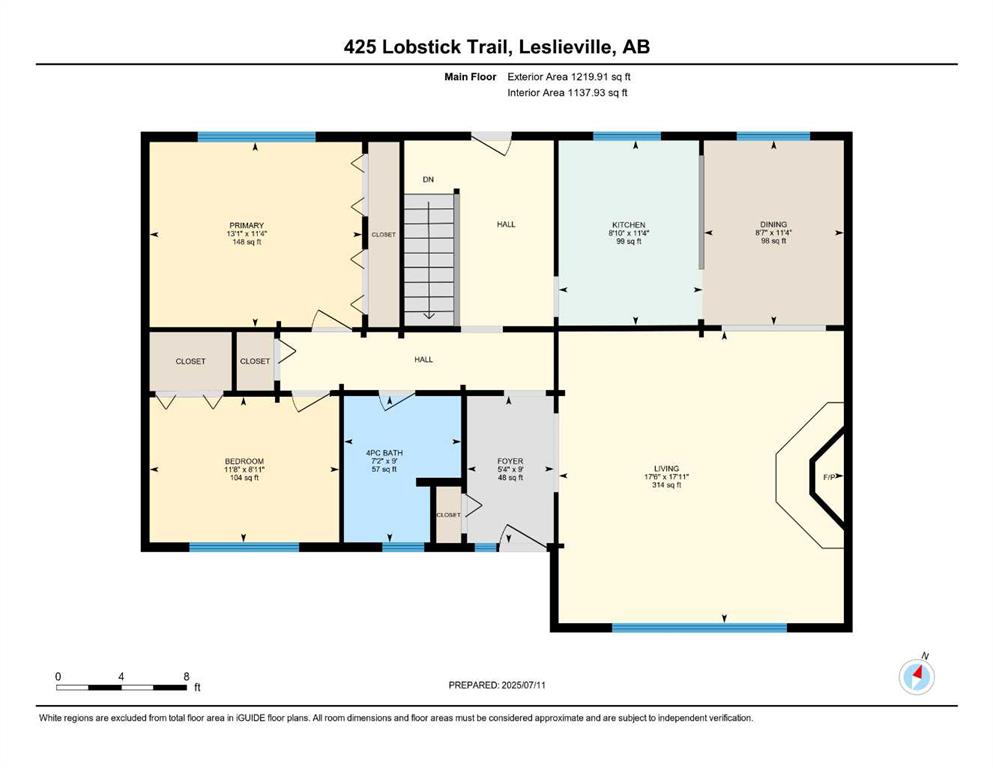425 Lobstick Trail
Leslieville T0M 1H0
MLS® Number: A2239267
$ 520,000
4
BEDROOMS
2 + 0
BATHROOMS
1975
YEAR BUILT
Tucked away at the end of a quiet dead-end road, surrounded by towering mature spruce trees and steps from serene Kodiak Lake, this 4-bedroom, 2-bathroom log home is the rustic dream you’ve been waiting for. Set on 2.5 private acres, this property feels like a secluded forest retreat, yet it’s just minutes from all the amenities of Leslieville — including a brand new high school. Step inside and feel the warmth of the wood-burning stove set against a stunning river rock backdrop. The character of this 1975-built home has been lovingly preserved, with recent updates including new water pump (4 yrs ago), new fridge, fresh stain, gravel driveway, and metal roof. Let your dogs roam free in the bush-run, tinker away in the detached double garage, or simply soak in the stillness of nature from your own backyard. Whether you’re craving privacy, connection to nature, or a place where your family can thrive close to town — this one-of-a-kind log home checks every box. Escape to the woods. Live minutes from everything.
| COMMUNITY | |
| PROPERTY TYPE | Detached |
| BUILDING TYPE | House |
| STYLE | Acreage with Residence, Bungalow |
| YEAR BUILT | 1975 |
| SQUARE FOOTAGE | 1,220 |
| BEDROOMS | 4 |
| BATHROOMS | 2.00 |
| BASEMENT | Finished, Full |
| AMENITIES | |
| APPLIANCES | Dishwasher, Refrigerator, Stove(s), Washer/Dryer |
| COOLING | None |
| FIREPLACE | Wood Burning |
| FLOORING | Laminate |
| HEATING | Forced Air, Natural Gas |
| LAUNDRY | In Basement |
| LOT FEATURES | Front Yard, Many Trees, Private, Treed |
| PARKING | Additional Parking, Double Garage Detached, Gravel Driveway |
| RESTRICTIONS | None Known |
| ROOF | Metal |
| TITLE | Fee Simple |
| BROKER | CIR Realty |
| ROOMS | DIMENSIONS (m) | LEVEL |
|---|---|---|
| Nook | 7`2" x 5`3" | Lower |
| 3pc Bathroom | 7`2" x 7`11" | Lower |
| Bedroom | 11`11" x 10`5" | Lower |
| Bedroom | 10`8" x 14`5" | Lower |
| Laundry | 11`2" x 14`1" | Lower |
| Game Room | 17`0" x 15`11" | Lower |
| Storage | 11`1" x 8`8" | Lower |
| 4pc Bathroom | 9`0" x 7`2" | Main |
| Bedroom | 8`11" x 11`8" | Main |
| Dining Room | 11`4" x 8`7" | Main |
| Foyer | 9`0" x 5`4" | Main |
| Kitchen | 11`4" x 8`10" | Main |
| Living Room | 17`11" x 17`6" | Main |
| Bedroom - Primary | 11`4" x 13`1" | Main |

