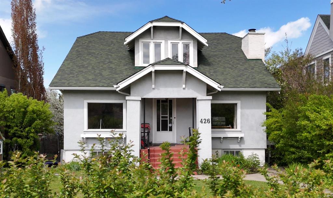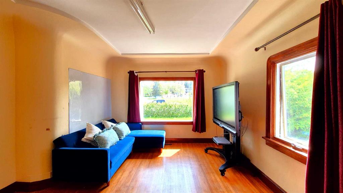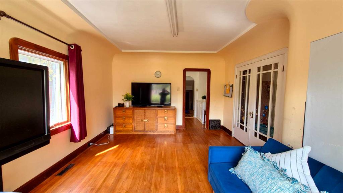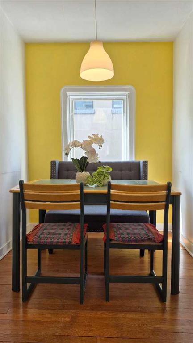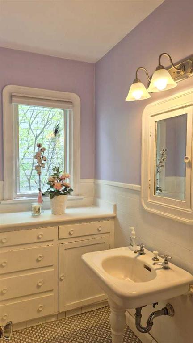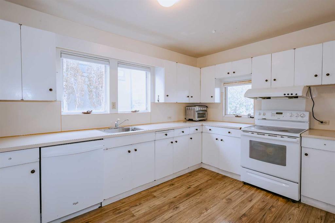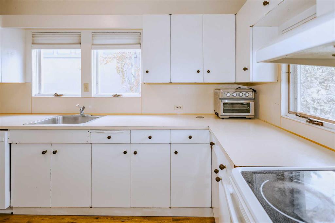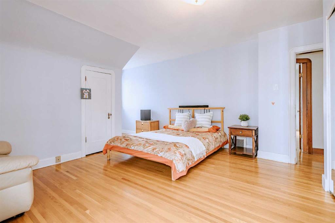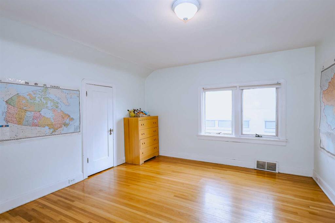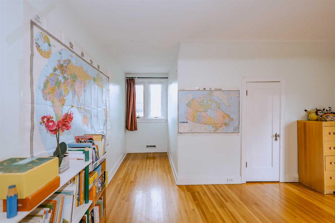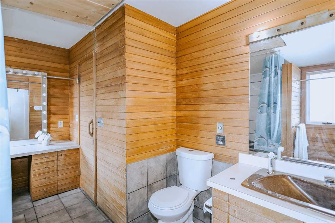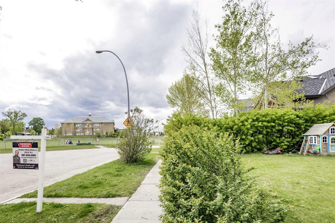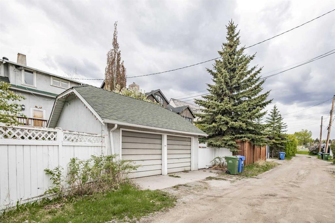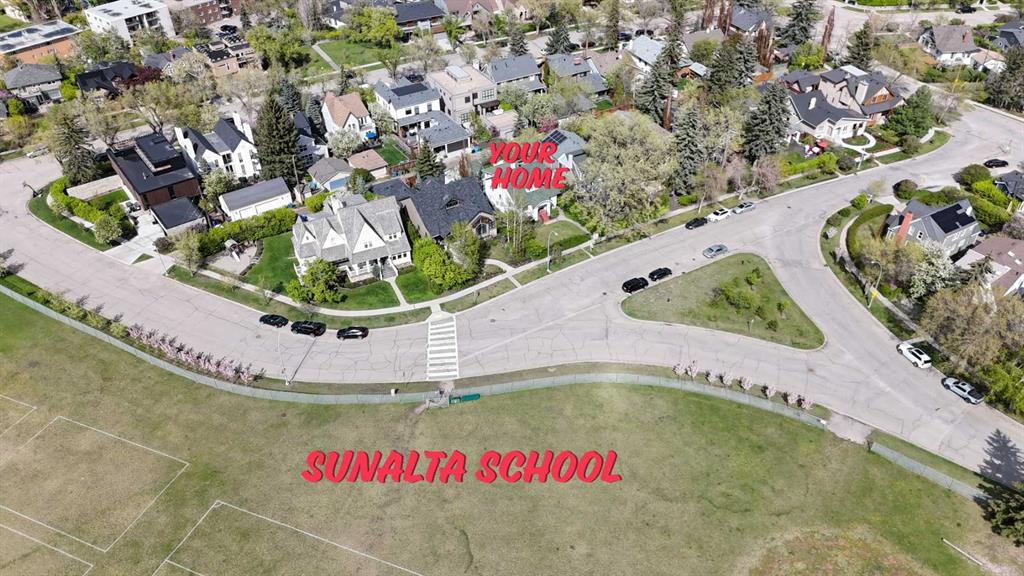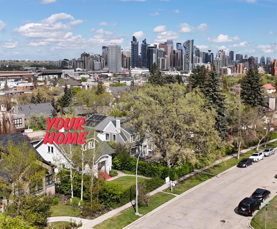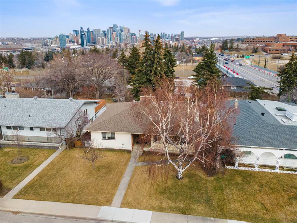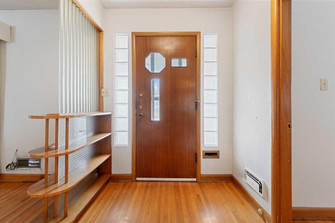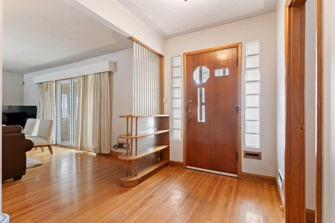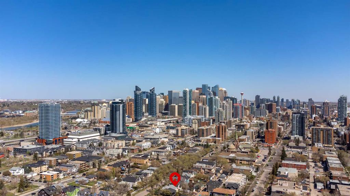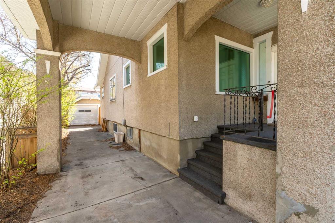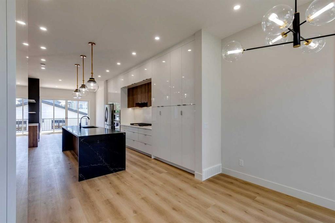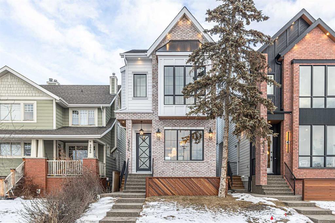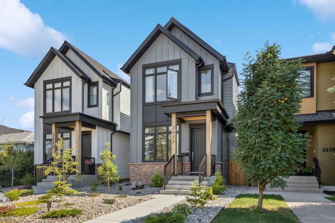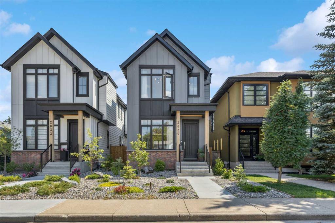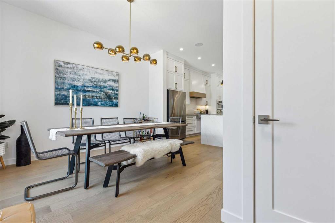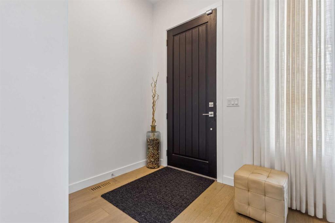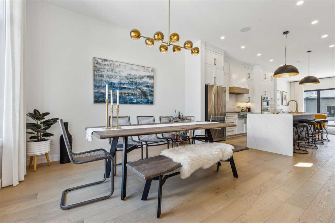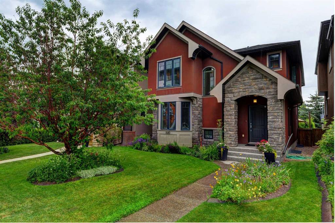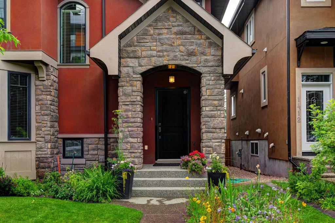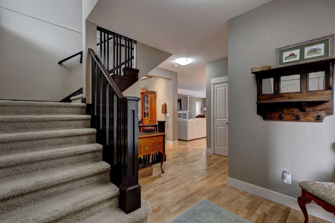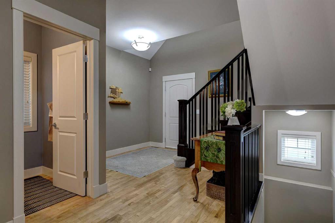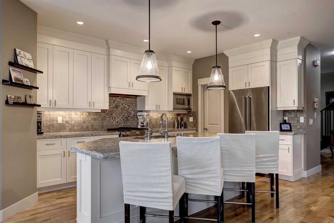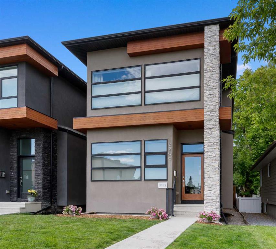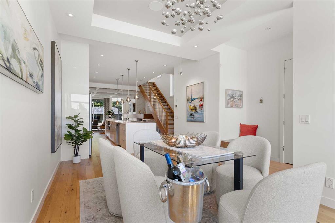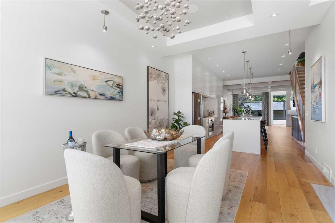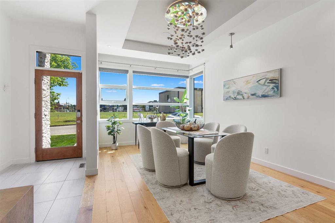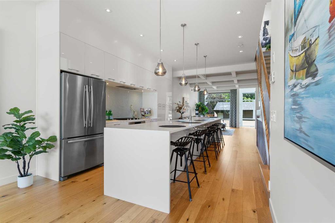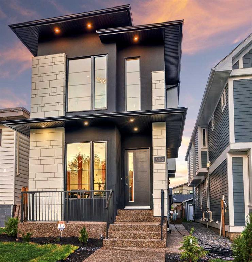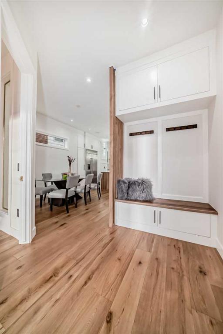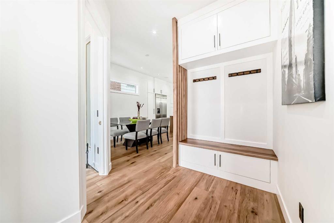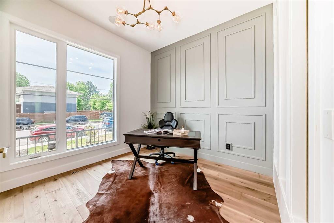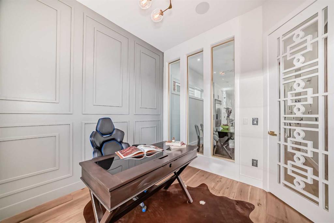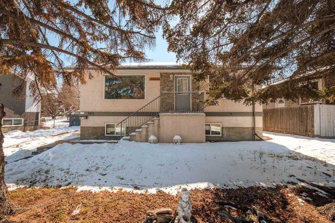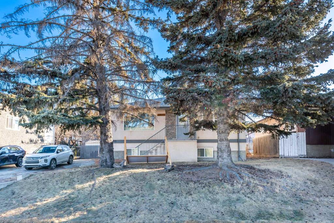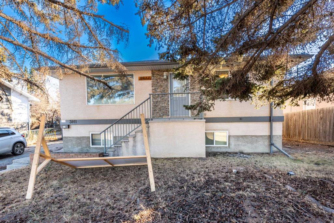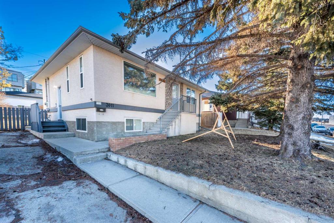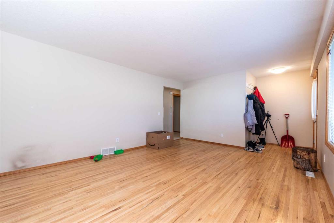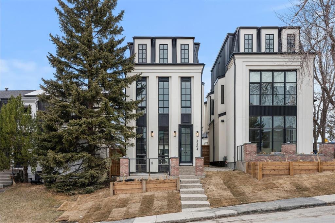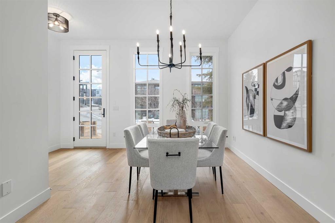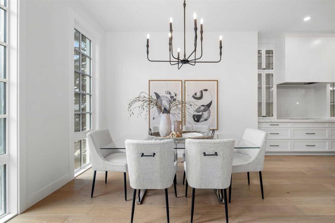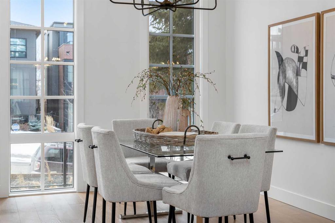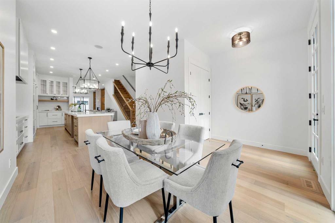426 Superior Avenue SW
Calgary T3C 2J4
MLS® Number: A2223927
$ 1,230,000
5
BEDROOMS
2 + 1
BATHROOMS
1,974
SQUARE FEET
1920
YEAR BUILT
** PRICE REDUCED **. If you're looking for a newer, more modern home, there are plenty in Scarboro. But as Cicero once said, “If you have a garden and a library, you have everything you need.” This is the opportunity you won’t want to miss. Here, your picture-perfect window doesn’t just frame lush, top-tier inner city greenery, it also captures the most heartwarming sight of all: your child running freely across the schoolyard at recess, right before your eyes. This home sits in one of the quietest corners of Scarboro, where fewer than five cars pass by on an average day (excluding school pick-up and drop-off times). Your children can play safely and freely after school. Yes — this kind of serenity truly exists, right in the heart of the city. Meanwhile, it’s also one of the most vibrant spots in the neighborhood — under 100 steps from the school. Each morning and afternoon, a cheerful parade of children passes by your gate. Your child will always be the first to arrive home — never alone, always surrounded by friends. A postcard window view, rather than a standard view of brick, is already a rare inner-city luxury. But you have more: a walkout basement. You also have a charming view of North American robins right on your porch. Since 2021, they have come for three springs and will likely stay for generations to come. If sleek, modern interiors are a must, you’ll likely want to renovate. But a clean home, free of renovation odors, one that holds the warmth of generations, may be more soothing to the soul than cookie-cutter interiors. This particular home, once built with luxury in mind, still exudes an impressive sense of elegance and grandeur. Its aesthetic may differ from the developer-driven trends, but its timeless beauty stands apart—and stands strong. Also, houses age and lose value over time. It’s the land beneath them that grows more valuable as the years go by. And this parcel? Peaceful, vibrant, with stunning views, a walkout lot, and located in one of the top school zones in the inner city — it’s the kind of place most people spend a lifetime searching for, and few are lucky enough to get. Opportunities like this are rare — and once they're gone, they're often gone for good.
| COMMUNITY | Scarboro |
| PROPERTY TYPE | Detached |
| BUILDING TYPE | House |
| STYLE | 1 and Half Storey |
| YEAR BUILT | 1920 |
| SQUARE FOOTAGE | 1,974 |
| BEDROOMS | 5 |
| BATHROOMS | 3.00 |
| BASEMENT | Finished, Full, Walk-Out To Grade |
| AMENITIES | |
| APPLIANCES | Dishwasher, Dryer, Electric Stove, Garage Control(s), Range Hood, Refrigerator, Washer |
| COOLING | None |
| FIREPLACE | Wood Burning |
| FLOORING | Carpet, Ceramic Tile, Hardwood |
| HEATING | Forced Air, Natural Gas |
| LAUNDRY | In Basement |
| LOT FEATURES | Back Lane, Back Yard, Front Yard, Fruit Trees/Shrub(s), Landscaped, Lawn, Rectangular Lot, Street Lighting, Views |
| PARKING | Double Garage Detached, Off Street |
| RESTRICTIONS | None Known |
| ROOF | Asphalt Shingle |
| TITLE | Fee Simple |
| BROKER | Homecare Realty Ltd. |
| ROOMS | DIMENSIONS (m) | LEVEL |
|---|---|---|
| 4pc Bathroom | 9`9" x 5`0" | Basement |
| Game Room | 21`8" x 13`10" | Basement |
| Bedroom | 10`11" x 9`8" | Basement |
| Storage | 6`4" x 14`0" | Basement |
| Furnace/Utility Room | 19`1" x 13`11" | Basement |
| Flex Space | 12`8" x 13`10" | Basement |
| Entrance | 4`10" x 6`6" | Main |
| Living Room | 16`2" x 12`4" | Main |
| Family Room | 12`10" x 18`8" | Main |
| Kitchen | 8`8" x 14`0" | Main |
| Dining Room | 6`4" x 12`4" | Main |
| Bedroom | 13`2" x 11`3" | Main |
| 2pc Bathroom | 7`8" x 3`10" | Main |
| Bedroom - Primary | 12`5" x 14`5" | Upper |
| Bedroom | 8`8" x 12`0" | Upper |
| Bedroom | 14`5" x 12`0" | Upper |
| 4pc Bathroom | 13`1" x 8`7" | Upper |
| Sauna | 2`3" x 6`1" | Upper |
| Walk-In Closet | 3`3" x 9`9" | Upper |


