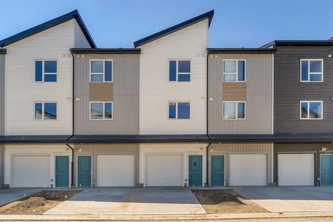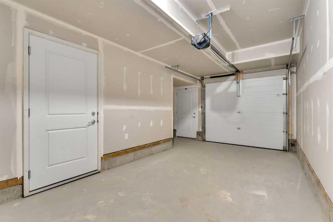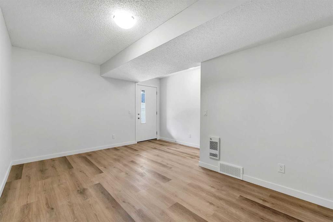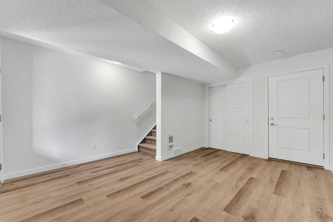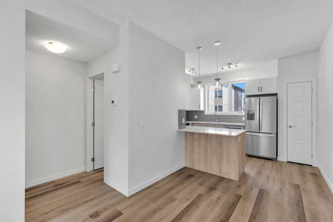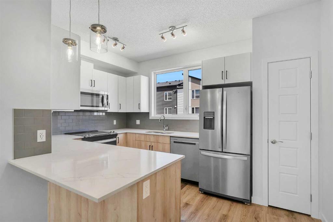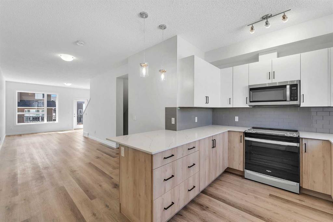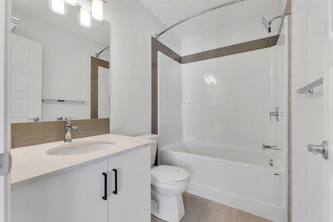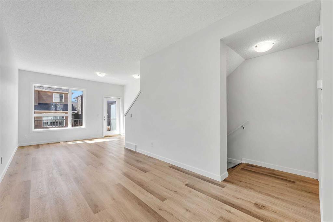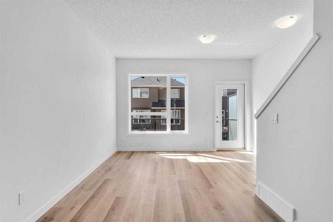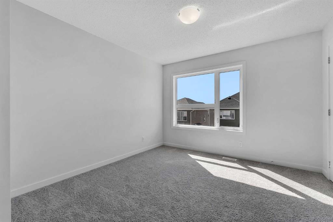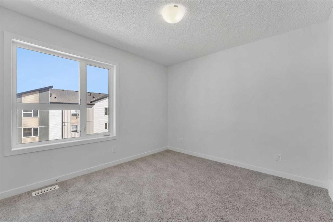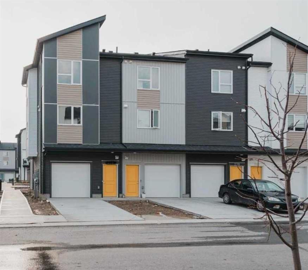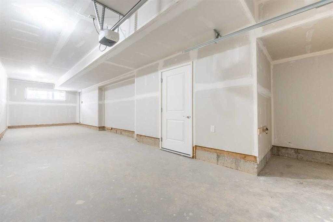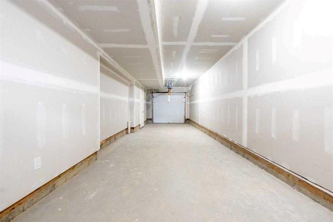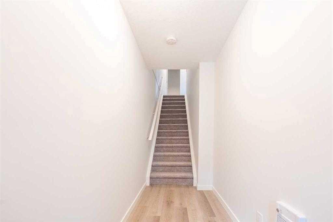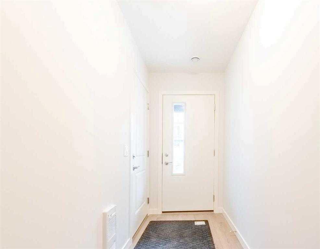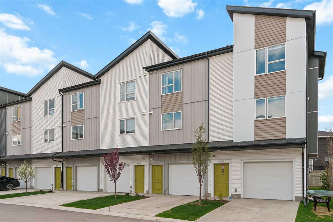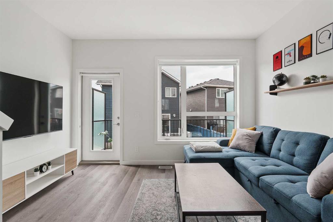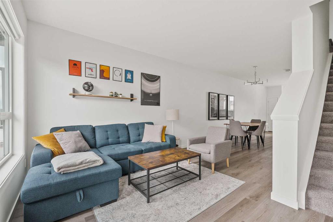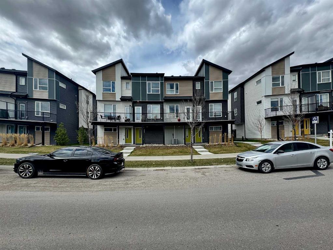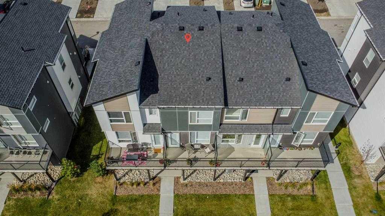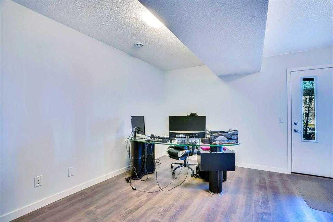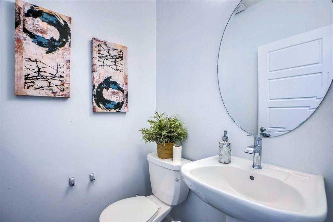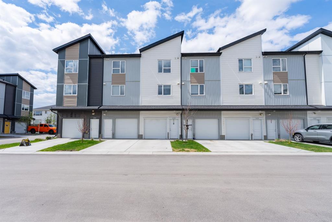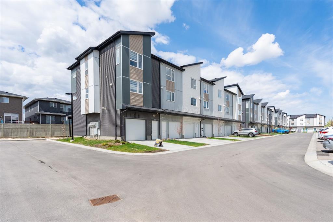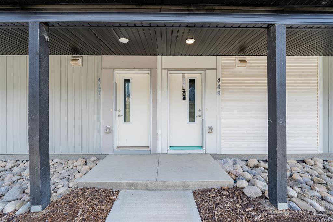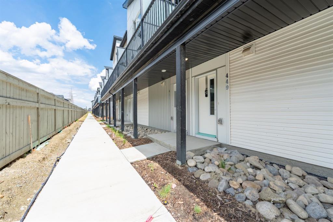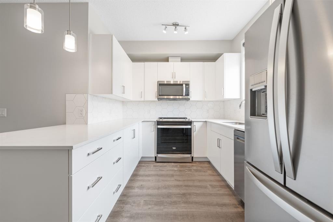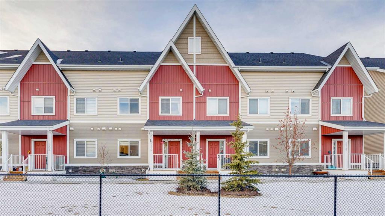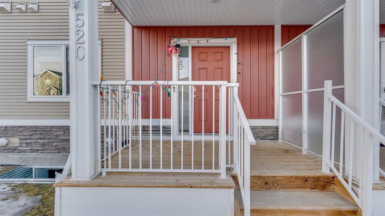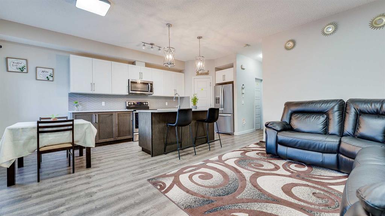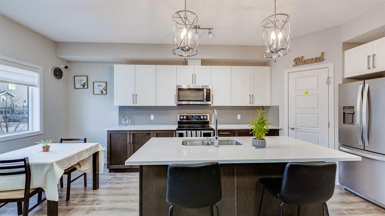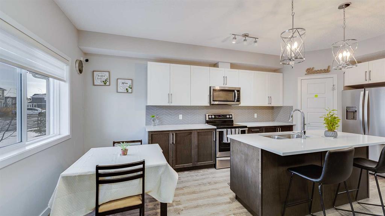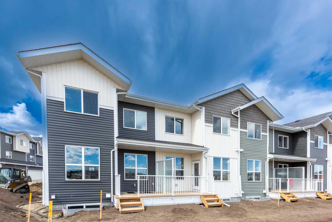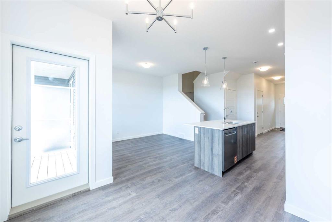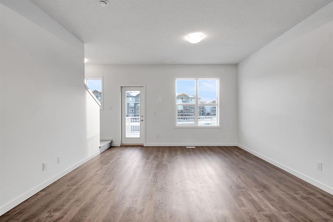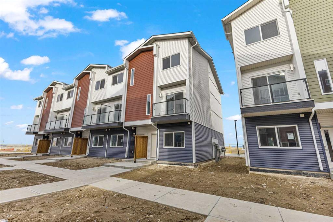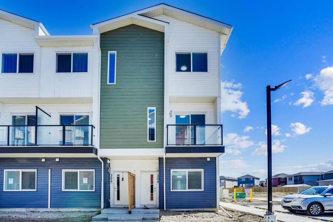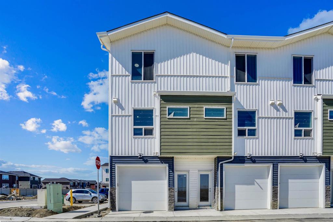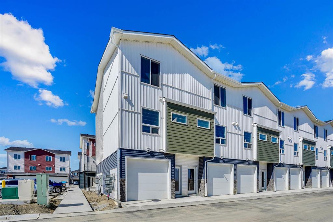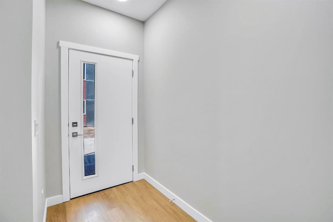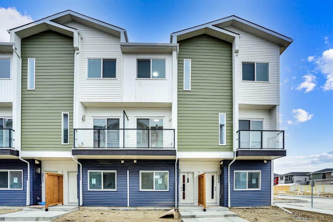427, 301 Redstone Boulevard NE
Calgary T3N 1V7
MLS® Number: A2214252
$ 419,000
2
BEDROOMS
2 + 1
BATHROOMS
1,446
SQUARE FEET
2024
YEAR BUILT
Welcome to the vibrant Redstone community of NE Calgary! This immaculate and modern 3-storey townhome offers 2 spacious PRIMARY bedrooms, 2.5 stylish bathrooms, and an attached tandem (2 car ) garage with additional storage potential Plus a den perfect for an additional bedroom , office or lounging area. Perfectly blending style, functionality, and location, this home is nestled in one of the area’s most desirable neighbourhoods. Step inside to a bright open-concept design featuring sleek countertops, a large kitchen island, ample cabinetry, a spacious pantry, and a cozy yet sophisticated breakfast bar—ideal for everything from casual meals to hosting friends. The expansive living area flows effortlessly to a private east-facing balcony, perfect for enjoying peaceful sunrises with your morning coffee. Upstairs, you’ll find two generously sized bedrooms, each with its own ensuite bathroom and walk-in closet, offering privacy and convenience. A dedicated laundry room and linen closet provide added functionality on the upper floor. Enjoy being moments away from parks, schools, shopping, and public transit—this is urban living without compromise. Whether you’re a first-time homebuyer, downsizer, or savvy investor, this turnkey property is a standout. Don’t miss your chance to call this gem home—book your private showing with your favorite Realtor today
| COMMUNITY | Redstone |
| PROPERTY TYPE | Row/Townhouse |
| BUILDING TYPE | Other |
| STYLE | 3 Storey |
| YEAR BUILT | 2024 |
| SQUARE FOOTAGE | 1,446 |
| BEDROOMS | 2 |
| BATHROOMS | 3.00 |
| BASEMENT | None |
| AMENITIES | |
| APPLIANCES | Dishwasher, Electric Stove, Microwave Hood Fan, Refrigerator, Washer/Dryer |
| COOLING | None |
| FIREPLACE | N/A |
| FLOORING | Carpet, Laminate, Tile |
| HEATING | Forced Air, Natural Gas |
| LAUNDRY | Upper Level |
| LOT FEATURES | Other |
| PARKING | Double Garage Attached, Driveway |
| RESTRICTIONS | Board Approval, Pets Allowed |
| ROOF | Asphalt Shingle |
| TITLE | Fee Simple |
| BROKER | Century 21 Bravo Realty |
| ROOMS | DIMENSIONS (m) | LEVEL |
|---|---|---|
| Living Room | 13`3" x 15`1" | Main |
| Furnace/Utility Room | 3`1" x 11`11" | Main |
| 3pc Ensuite bath | 5`2" x 8`9" | Second |
| 4pc Ensuite bath | 5`3" x 8`0" | Second |
| Bedroom | 10`11" x 10`1" | Second |
| Bedroom - Primary | 10`11" x 11`8" | Second |
| 2pc Bathroom | 4`8" x 4`7" | Upper |
| Dining Room | 8`11" x 9`1" | Upper |
| Family Room | 13`3" x 20`1" | Upper |
| Kitchen | 13`3" x 8`11" | Upper |

