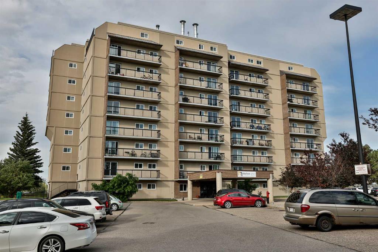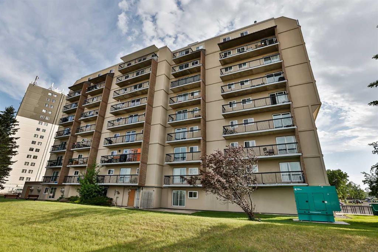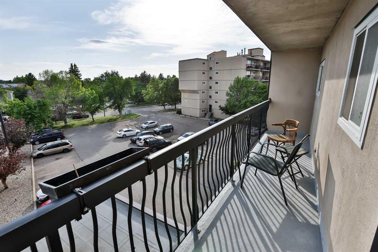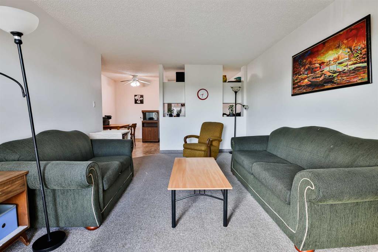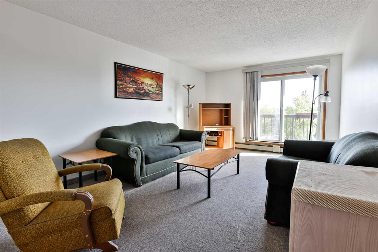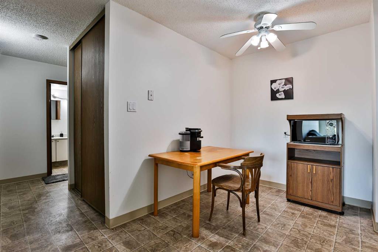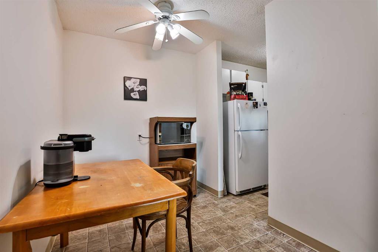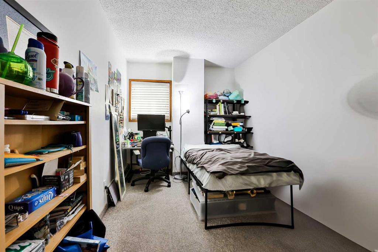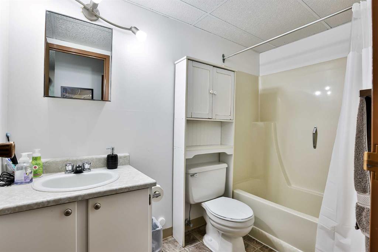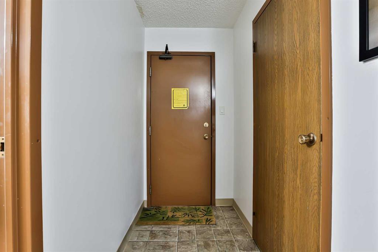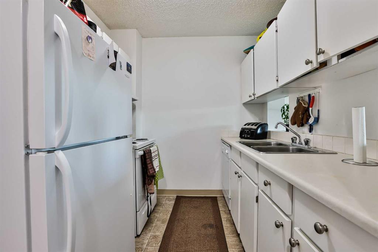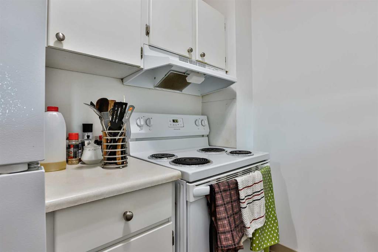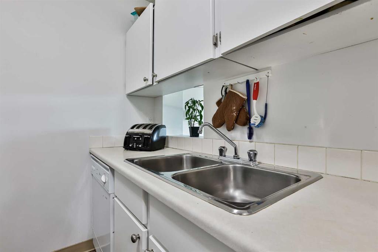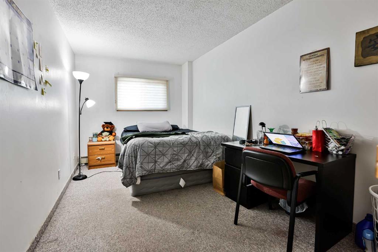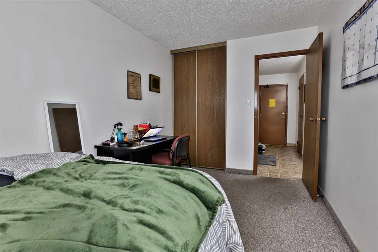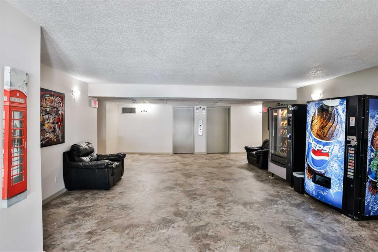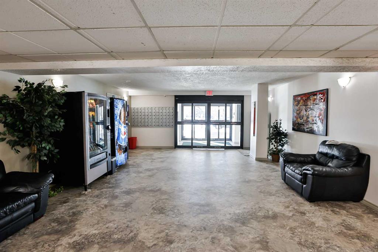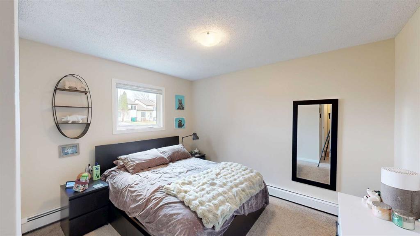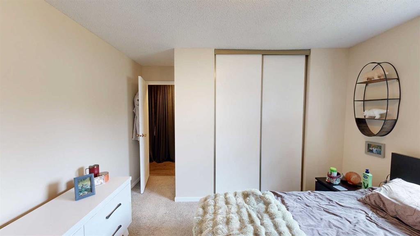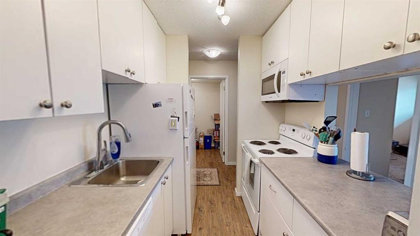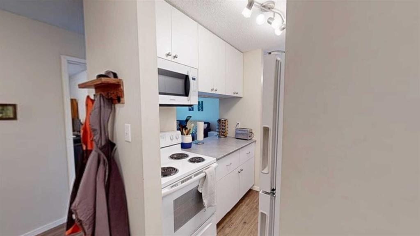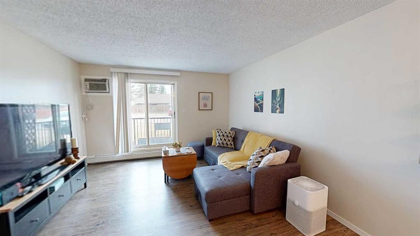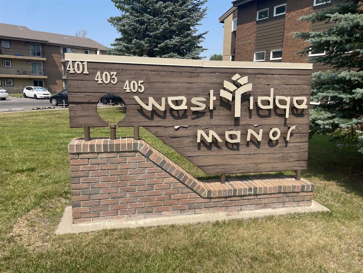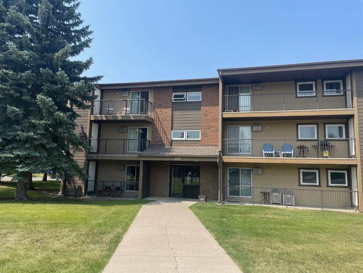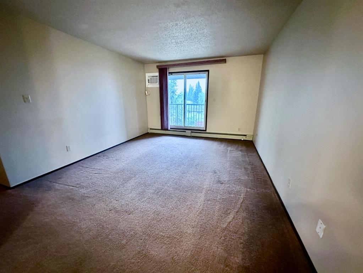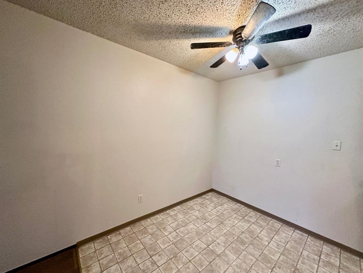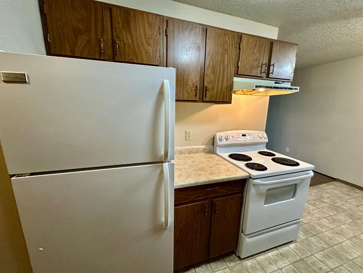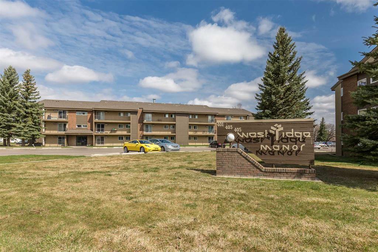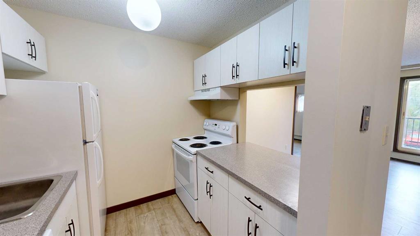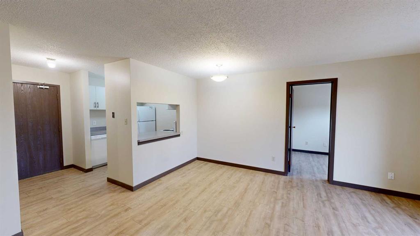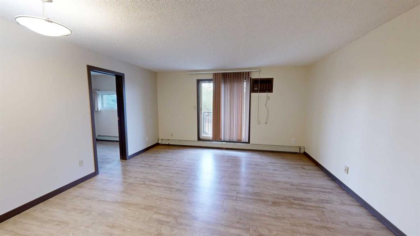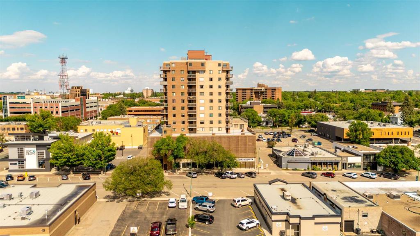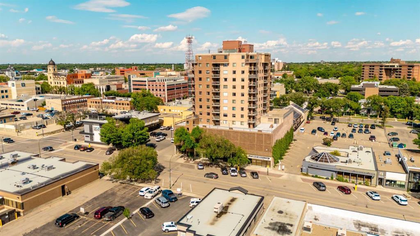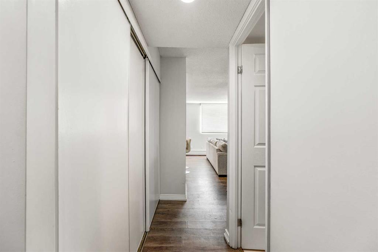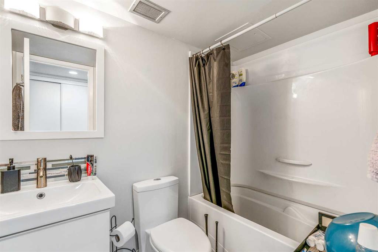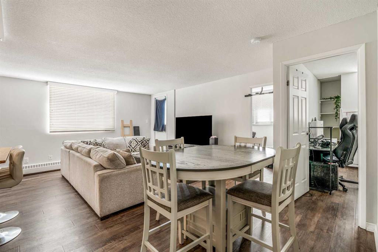429, 21 Berkeley Place W
Lethbridge T1K 5N1
MLS® Number: A2229609
$ 169,950
2
BEDROOMS
1 + 0
BATHROOMS
778
SQUARE FEET
1982
YEAR BUILT
Welcome to this bright, spacious, and well-maintained 2-bedroom apartment—ideally located just across the street from the University of Lethbridge! Step inside and enjoy the abundance of natural light that fills the open-concept living area, creating a warm and inviting space. As an end unit, you'll benefit from added privacy with neighbors on only one side—a rare bonus! The kitchen features plenty of storage, perfect for everyday living or entertaining guests. Both bedrooms are generously sized, offering comfort and flexibility for relaxation, work, or study. This unit is located in a clean, secure, and well-managed building that has seen several recent upgrades for added peace of mind, including: A brand-new roof (2024) Upgraded elevators (2022–2023) Fresh flooring and paint in the hallways and lobby (2020) With convenient access to public transportation, the university, shopping, dining, parks, and beautiful walking trails, this location is ideal for students, professionals, or anyone seeking an active, connected lifestyle. Don’t miss your chance to live in the heart of West Lethbridge with everything you need at your doorstep. Call your favorite REALTOR® today to book a private showing—this one won’t last long!
| COMMUNITY | Varsity Village |
| PROPERTY TYPE | Apartment |
| BUILDING TYPE | High Rise (5+ stories) |
| STYLE | Single Level Unit |
| YEAR BUILT | 1982 |
| SQUARE FOOTAGE | 778 |
| BEDROOMS | 2 |
| BATHROOMS | 1.00 |
| BASEMENT | |
| AMENITIES | |
| APPLIANCES | Dishwasher, Electric Stove, Refrigerator, Window Coverings |
| COOLING | None |
| FIREPLACE | N/A |
| FLOORING | Carpet, Linoleum |
| HEATING | Baseboard |
| LAUNDRY | Common Area |
| LOT FEATURES | |
| PARKING | Off Street, Stall |
| RESTRICTIONS | Pet Restrictions or Board approval Required |
| ROOF | |
| TITLE | Fee Simple |
| BROKER | Grassroots Realty Group |
| ROOMS | DIMENSIONS (m) | LEVEL |
|---|---|---|
| 4pc Bathroom | 8`8" x 4`10" | Main |
| Bedroom | 14`8" x 8`6" | Main |
| Bedroom | 14`8" x 8`1" | Main |
| Dining Room | 11`2" x 7`1" | Main |
| Kitchen | 7`7" x 8`0" | Main |
| Living Room | 17`11" x 11`10" | Main |

