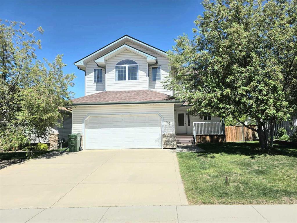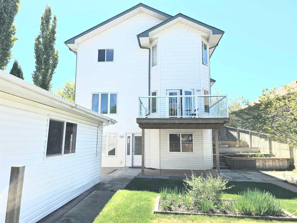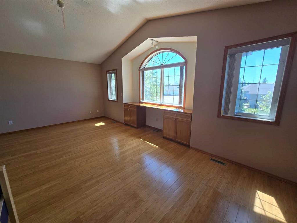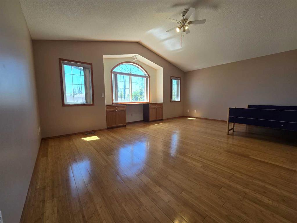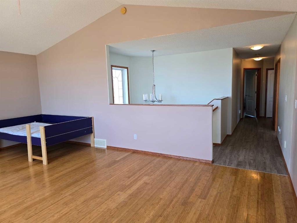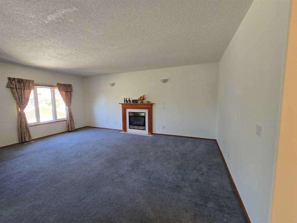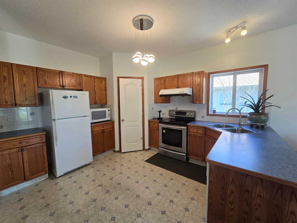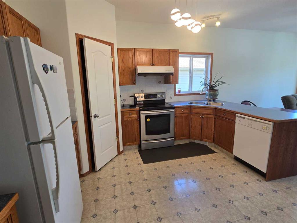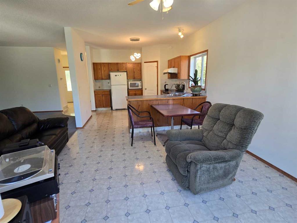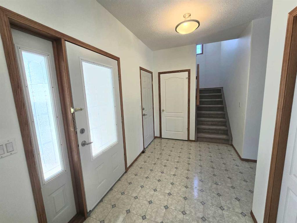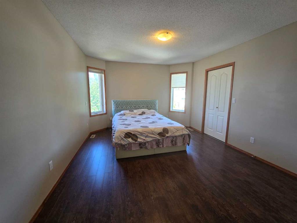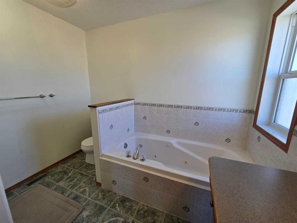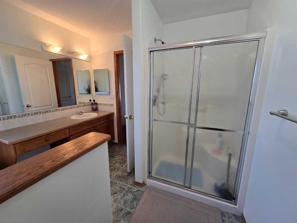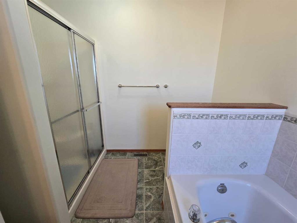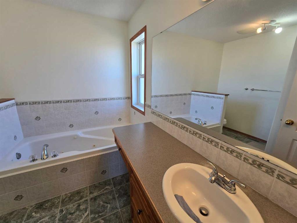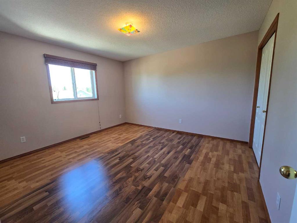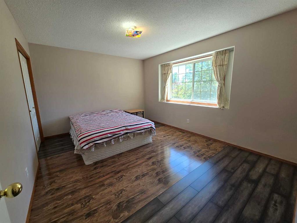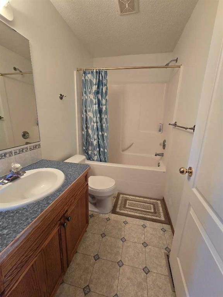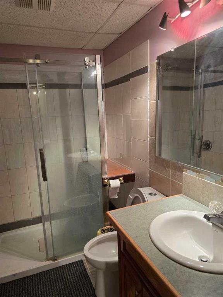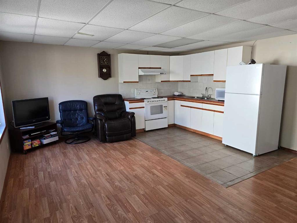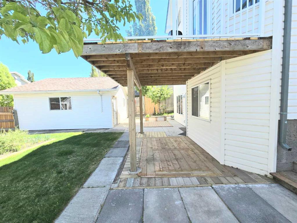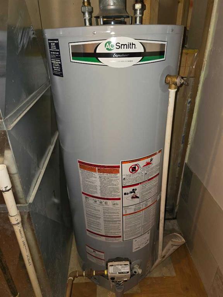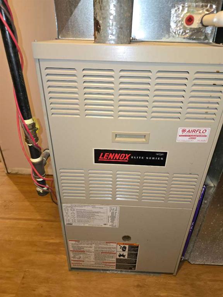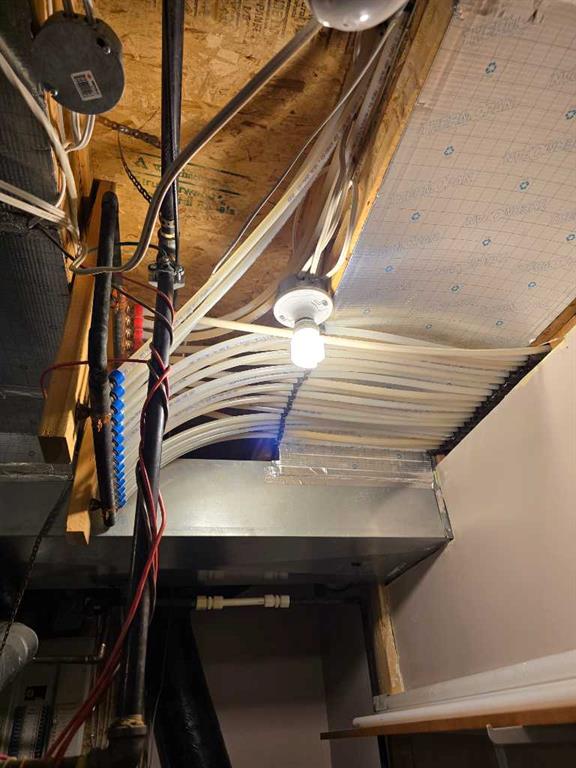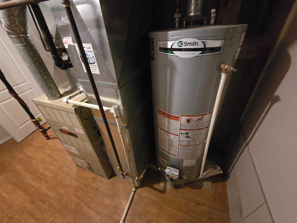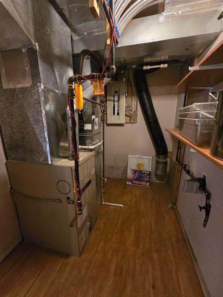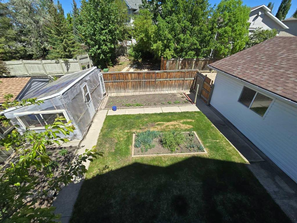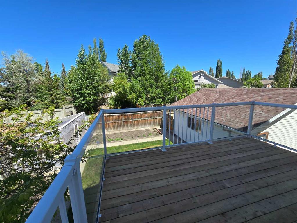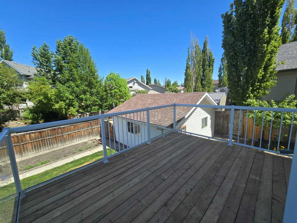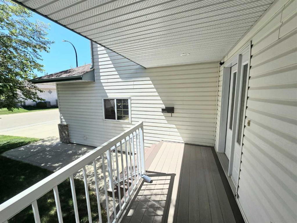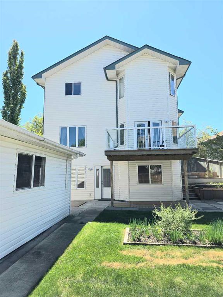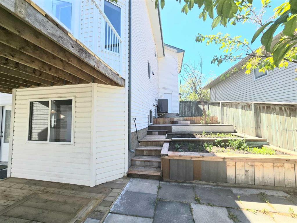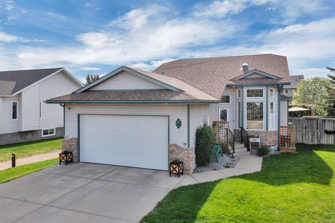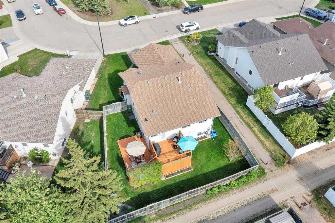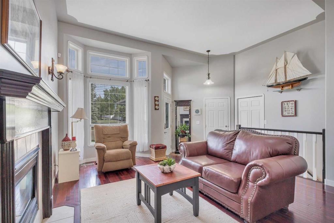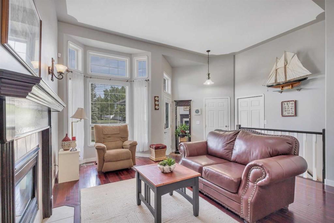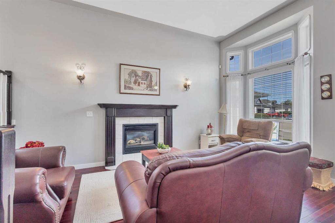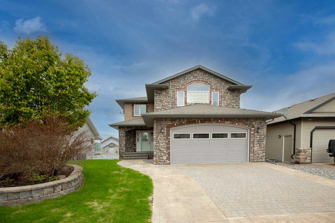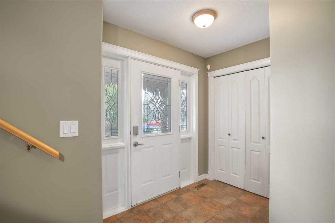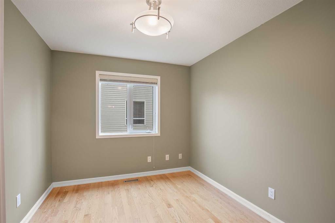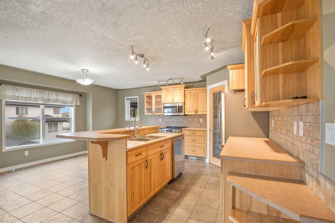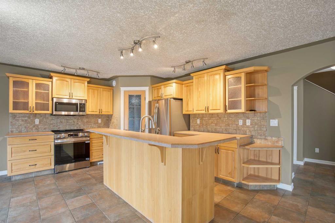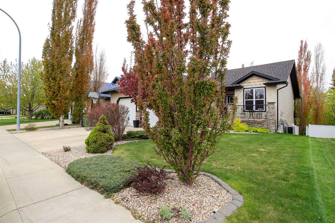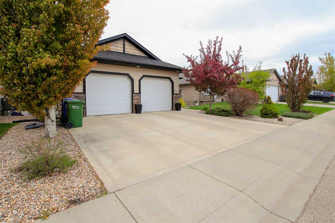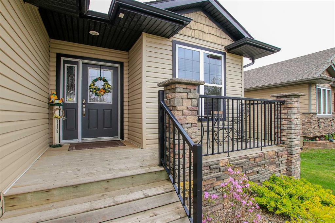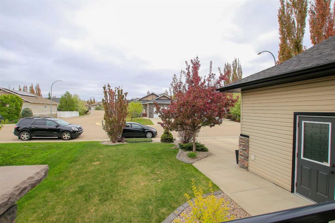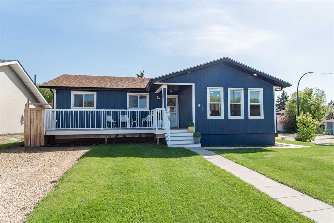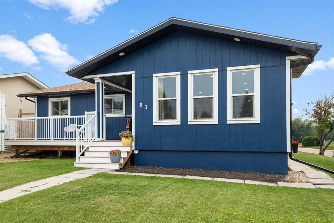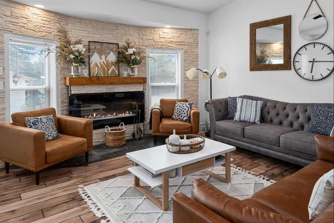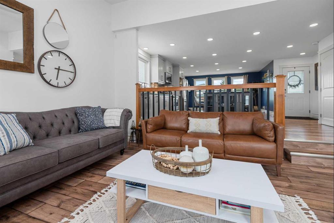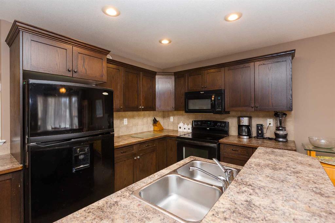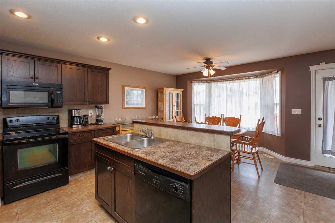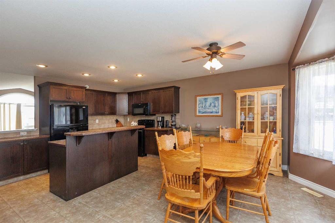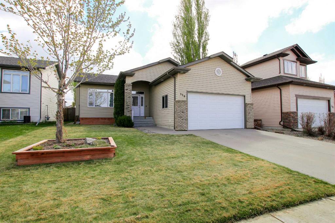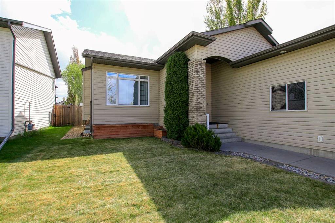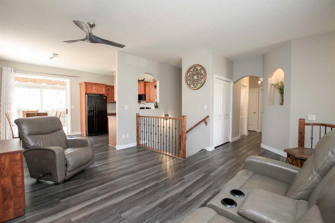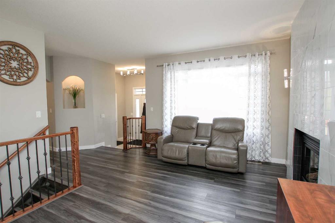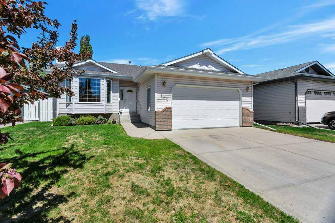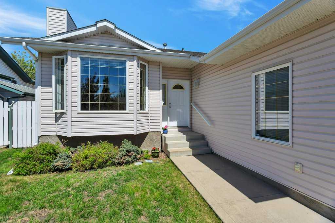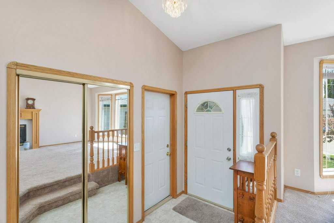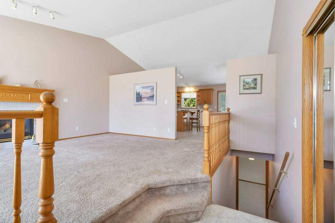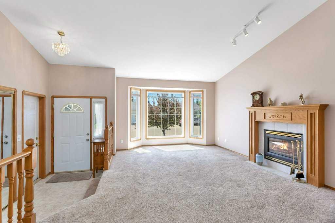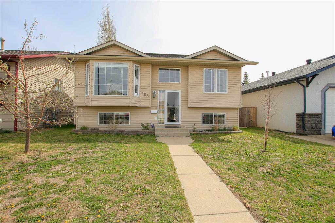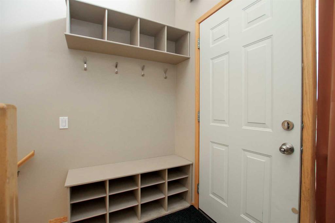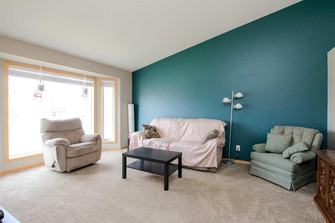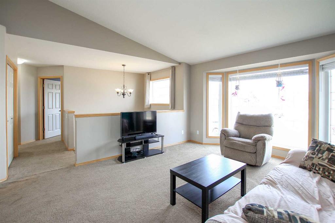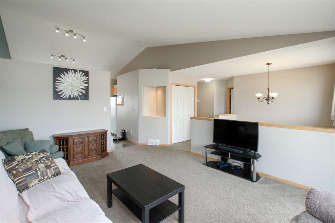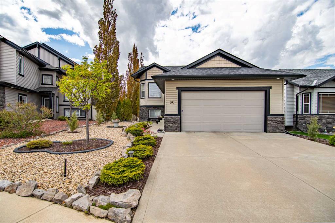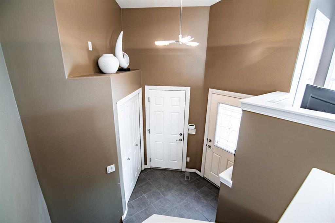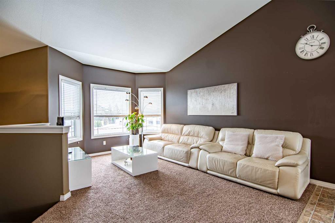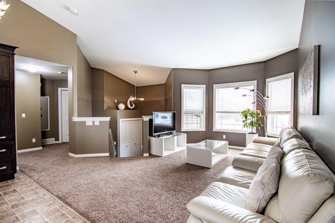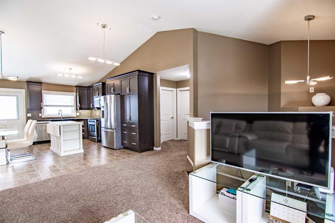43 Ackerman Crescent
Red Deer T4R 3b3
MLS® Number: A2226440
$ 559,000
4
BEDROOMS
3 + 1
BATHROOMS
2,153
SQUARE FEET
2001
YEAR BUILT
This 2153 sqft Home offers double attached garage and a double detached garage/workshop in the back. A 320+ sqft living room, good size kitchen and dinning area on main floor. On 2nd floor, there's a 270 sqft bonus room, main bathroom and three bedrooms. Ensuite in master bedroom with a jet tub and a separate shower. Call your realtor today and check this out.
| COMMUNITY | Aspen Ridge |
| PROPERTY TYPE | Detached |
| BUILDING TYPE | House |
| STYLE | 2 Storey |
| YEAR BUILT | 2001 |
| SQUARE FOOTAGE | 2,153 |
| BEDROOMS | 4 |
| BATHROOMS | 4.00 |
| BASEMENT | Finished, Full, Walk-Out To Grade |
| AMENITIES | |
| APPLIANCES | Central Air Conditioner, Dishwasher, Electric Stove, Garage Control(s), Refrigerator, Washer/Dryer |
| COOLING | Central Air |
| FIREPLACE | Gas |
| FLOORING | Carpet, Laminate, Linoleum, Parquet |
| HEATING | Forced Air |
| LAUNDRY | Lower Level, Main Level |
| LOT FEATURES | Back Lane, Back Yard, City Lot |
| PARKING | Double Garage Attached, Double Garage Detached |
| RESTRICTIONS | None Known |
| ROOF | Asphalt Shingle |
| TITLE | Fee Simple |
| BROKER | Red Key Realty & Property Management |
| ROOMS | DIMENSIONS (m) | LEVEL |
|---|---|---|
| Bedroom | 12`0" x 8`0" | Lower |
| Den | 12`0" x 8`0" | Lower |
| Flex Space | 16`0" x 16`0" | Lower |
| 3pc Bathroom | 8`0" x 6`0" | Lower |
| 2pc Bathroom | 8`0" x 5`0" | Main |
| Living Room | 21`0" x 16`0" | Main |
| Kitchen | 12`10" x 12`0" | Main |
| Nook | 12`0" x 11`6" | Main |
| Bonus Room | 20`0" x 13`8" | Second |
| Bedroom - Primary | 15`0" x 11`10" | Second |
| Bedroom | 14`3" x 11`4" | Second |
| Bedroom | 13`0" x 12`0" | Second |
| 4pc Ensuite bath | 9`6" x 9`0" | Second |
| 4pc Bathroom | 8`3" x 5`0" | Second |

