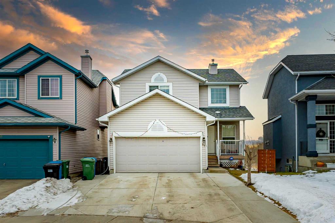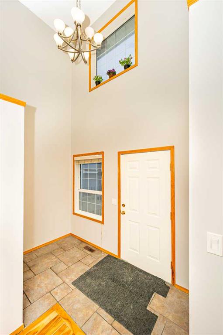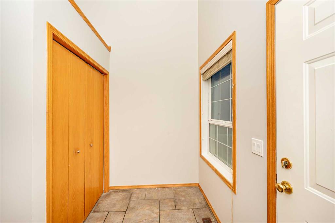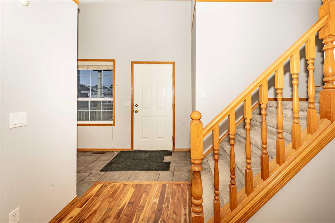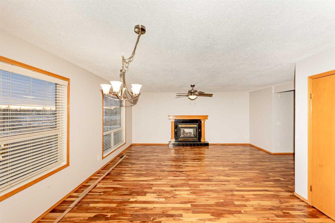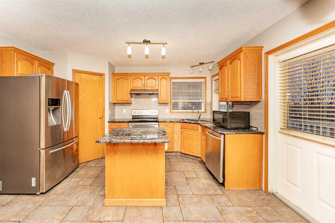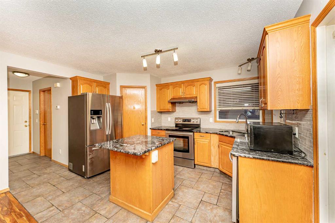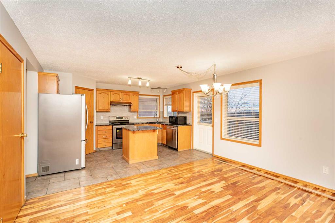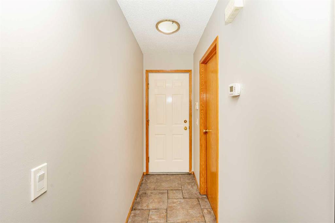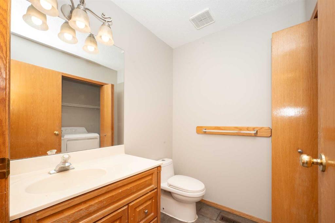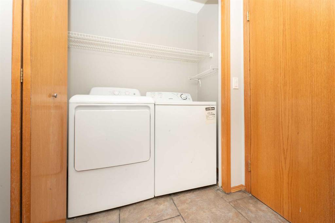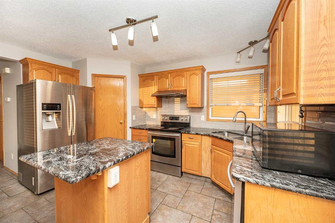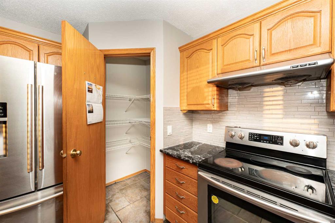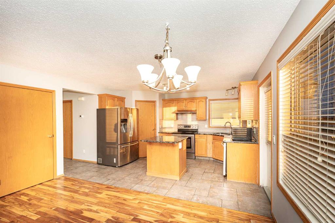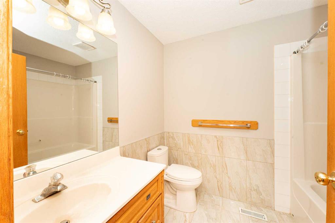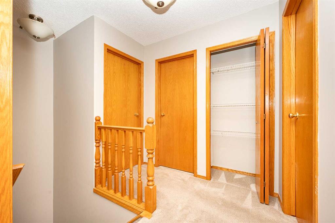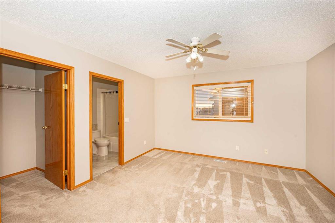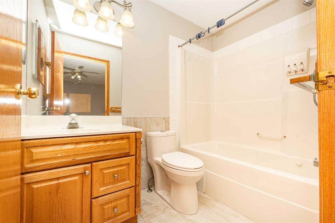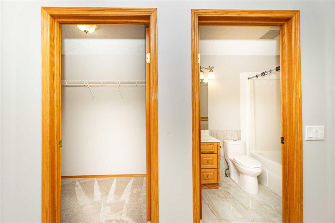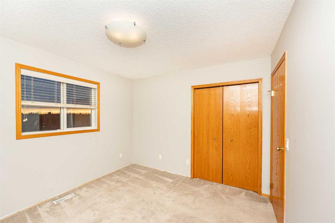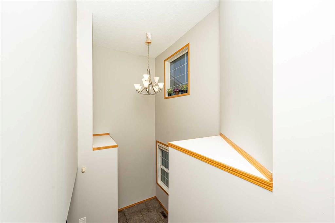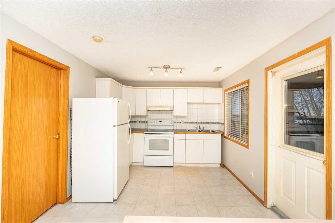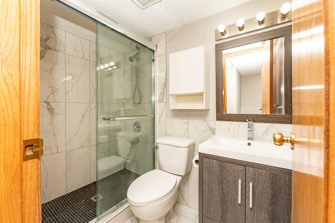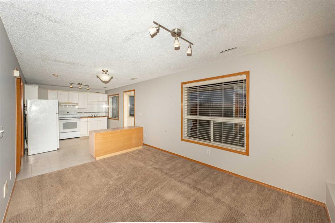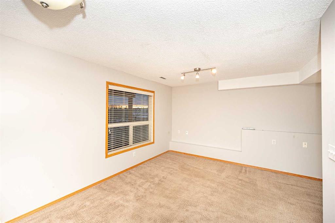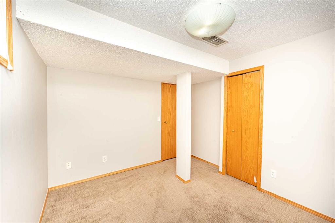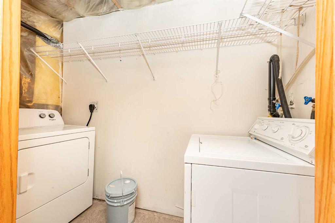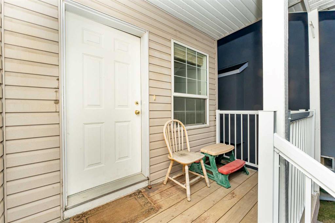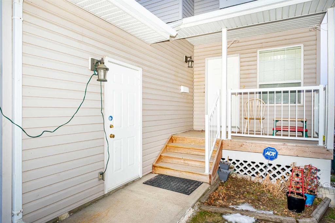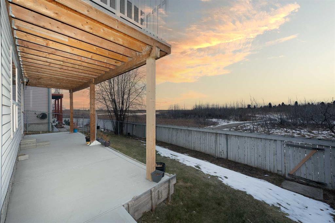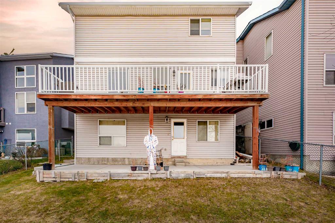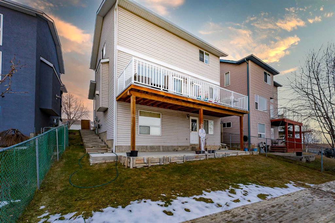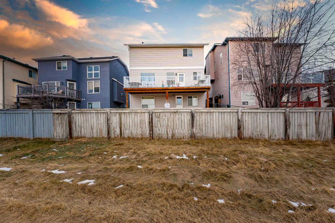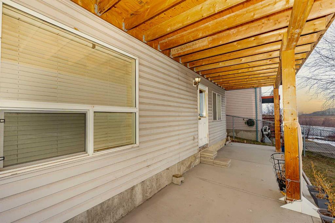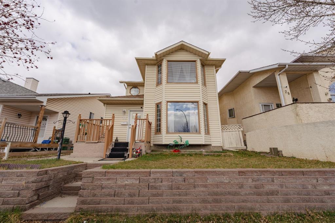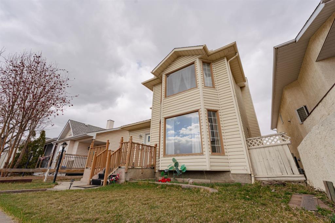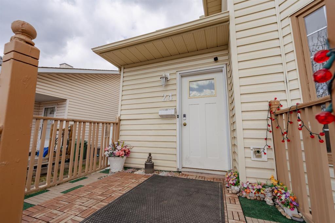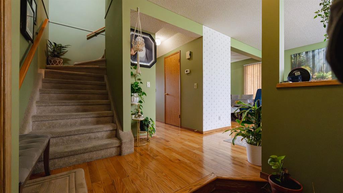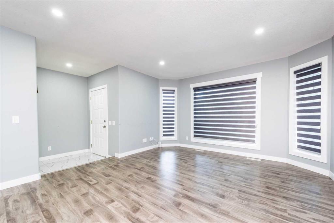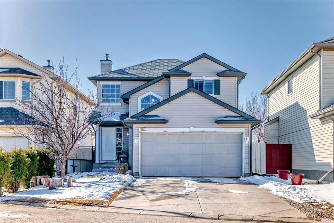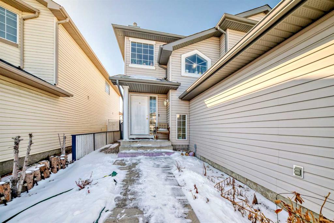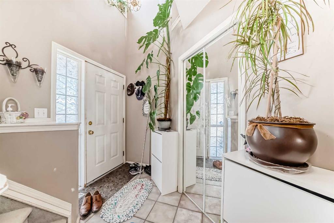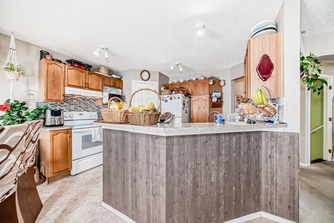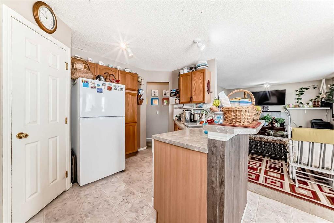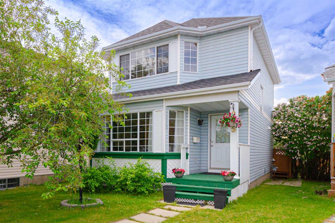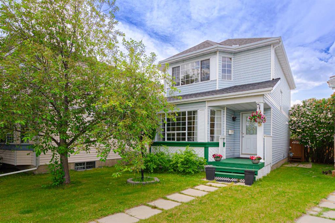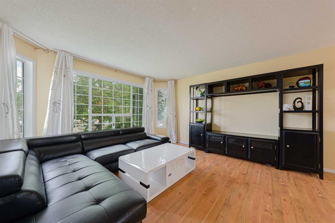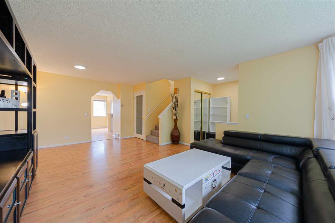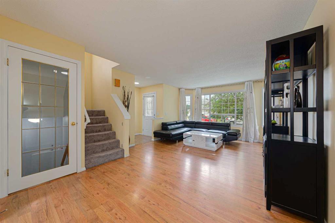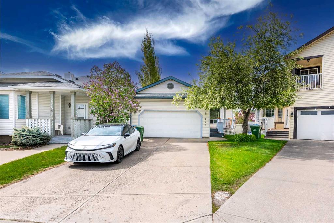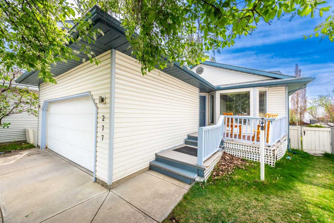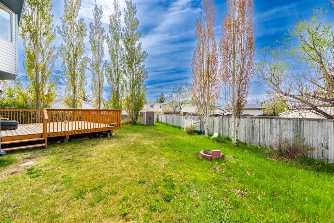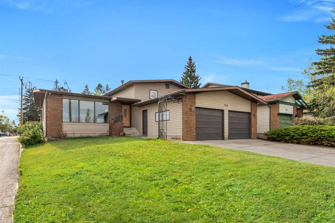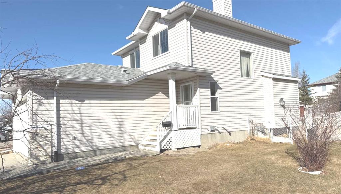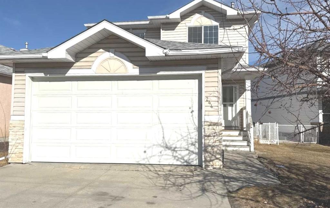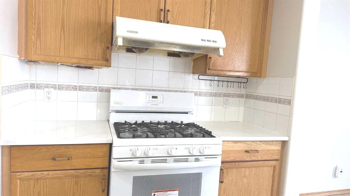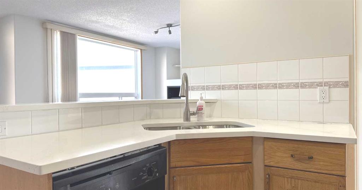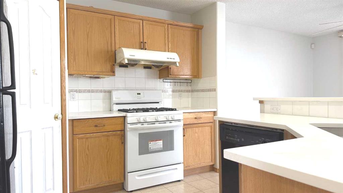43 Anaheim Crescent NE
Calgary T1Y 7B8
MLS® Number: A2185987
$ 649,900
4
BEDROOMS
3 + 1
BATHROOMS
1998
YEAR BUILT
Nestled in the heart of Monterey Park, this impeccably maintained and upgraded home offers the perfect combination of style, functionality, and location. Backing onto a serene environmental reserve/grove, the property boasts stunning views and a rare walkout basement complete with a fully equipped illegal suite. The main floor features an open-concept design with a cozy family room highlighted by a gas fireplace and elegant Acacia hardwood flooring. The spacious kitchen showcases solid oak cabinetry, a double corner sink overlooking the southwest-facing backyard, and durable tile flooring. The bright nook area opens to a southwest-facing back deck, ideal for sun enthusiasts seeking a private retreat. Upstairs, you’ll find three generously sized bedrooms, including the master suite with a walk-in closet, a luxurious 4-piece ensuite featuring a jetted tub, and ample natural light. The fully finished walkout basement adds exceptional value with its 1-bedroom suite, complete with a separate laundry area, offering potential for rental income or additional family living space. The double attached garage is fully insulated, drywalled, and heated, perfect for Calgary winters. Situated on a quiet street yet conveniently close to playgrounds, public transportation, and other amenities, this home is ideal for families. Don’t miss the opportunity to make this wonderful property your own!
| COMMUNITY | Monterey Park |
| PROPERTY TYPE | Detached |
| BUILDING TYPE | House |
| STYLE | 2 Storey |
| YEAR BUILT | 1998 |
| SQUARE FOOTAGE | 1,442 |
| BEDROOMS | 4 |
| BATHROOMS | 4.00 |
| BASEMENT | Full, Suite, Walk-Out To Grade |
| AMENITIES | |
| APPLIANCES | Dishwasher, Refrigerator, Stove(s) |
| COOLING | None |
| FIREPLACE | Gas |
| FLOORING | Carpet, Ceramic Tile, Hardwood |
| HEATING | Forced Air |
| LAUNDRY | Lower Level, Main Level |
| LOT FEATURES | Back Yard, Backs on to Park/Green Space, City Lot, Environmental Reserve |
| PARKING | Double Garage Attached |
| RESTRICTIONS | None Known |
| ROOF | Asphalt Shingle |
| TITLE | Fee Simple |
| BROKER | TREC The Real Estate Company |
| ROOMS | DIMENSIONS (m) | LEVEL |
|---|---|---|
| 3pc Bathroom | 4`9" x 7`6" | Lower |
| Bedroom | 10`3" x 11`1" | Lower |
| Game Room | 12`7" x 12`10" | Lower |
| Furnace/Utility Room | 9`1" x 12`3" | Lower |
| Kitchen | 13`5" x 10`1" | Lower |
| 2pc Bathroom | 6`6" x 5`3" | Main |
| Kitchen | 10`2" x 13`5" | Main |
| Living Room | 17`0" x 22`2" | Main |
| 4pc Bathroom | 8`1" x 5`0" | Upper |
| 4pc Ensuite bath | 8`1" x 5`0" | Upper |
| Bedroom - Primary | 13`1" x 12`9" | Upper |
| Bedroom | 11`1" x 10`6" | Upper |
| Bedroom | 12`0" x 10`11" | Upper |

