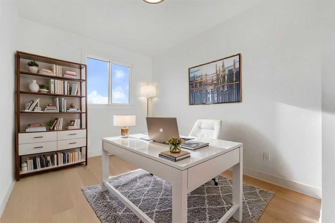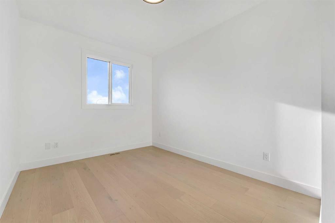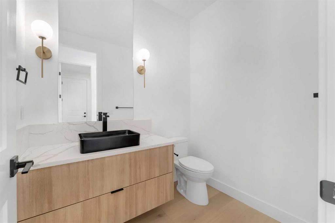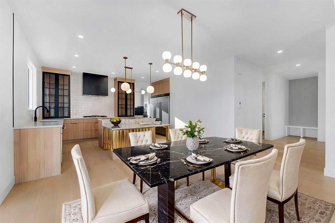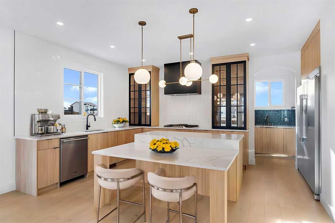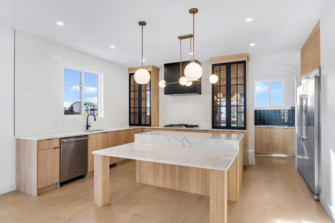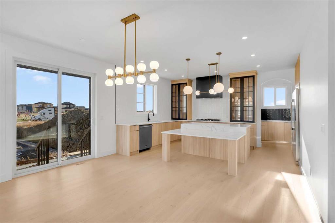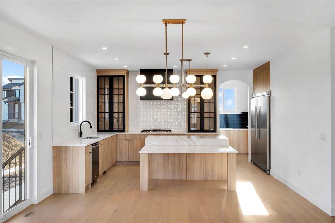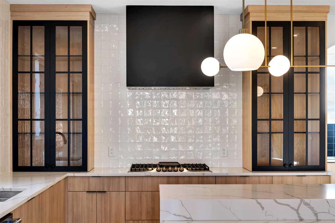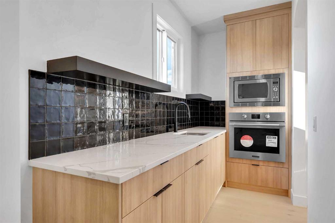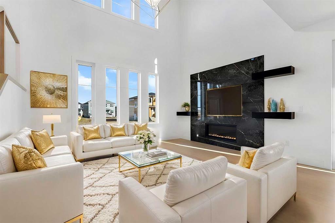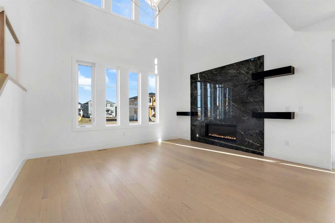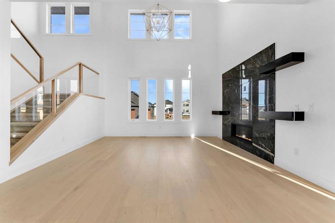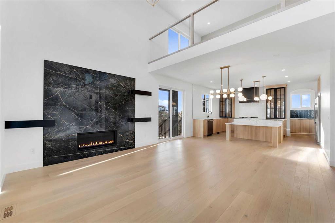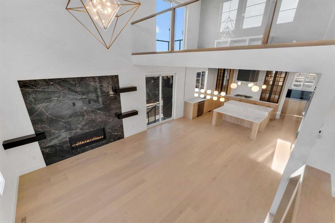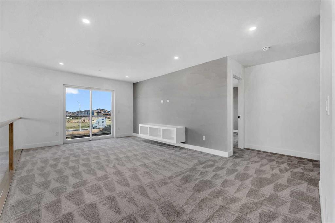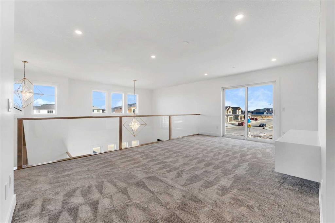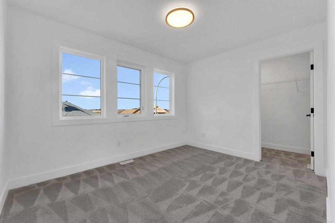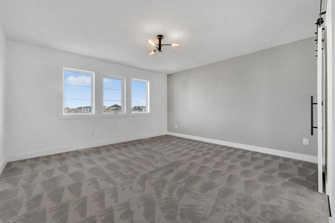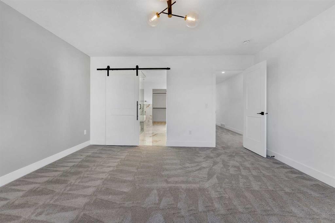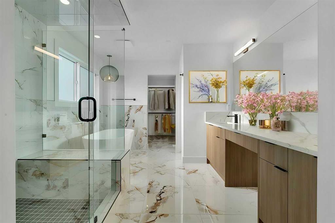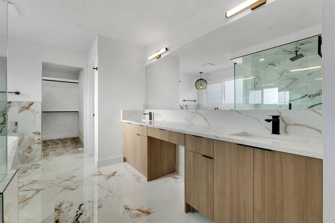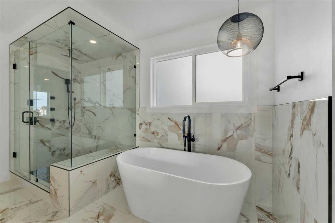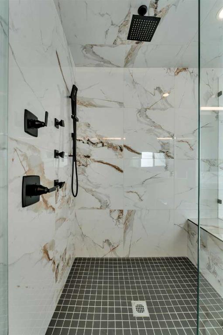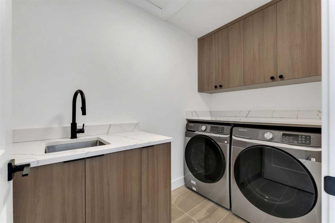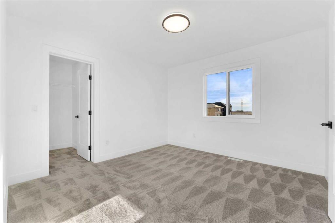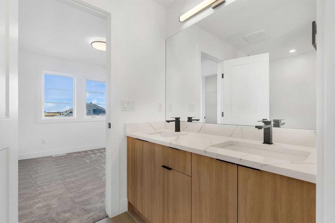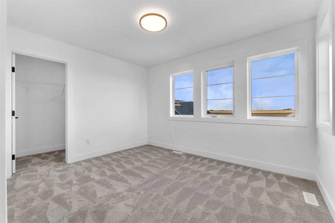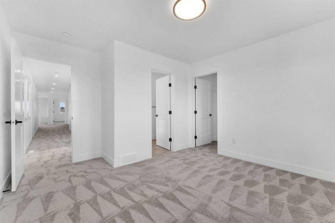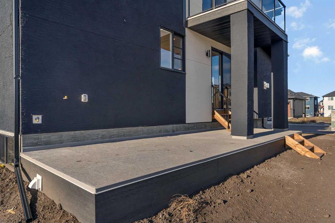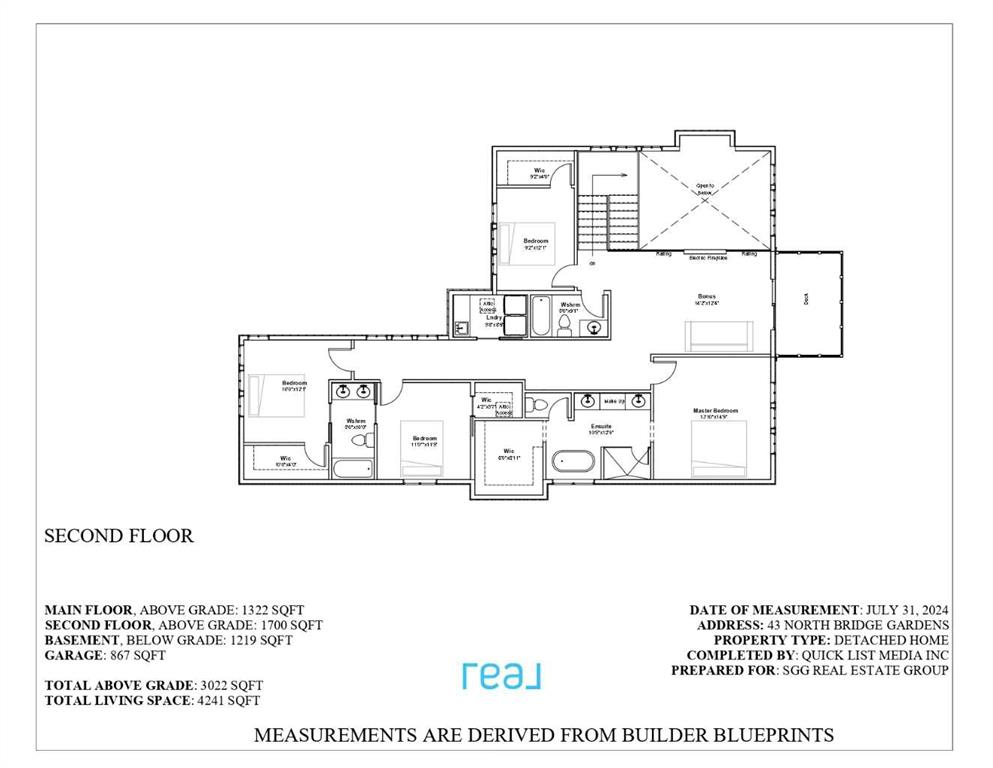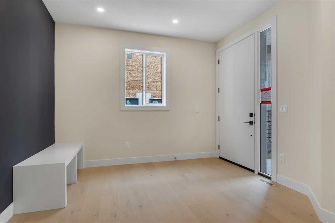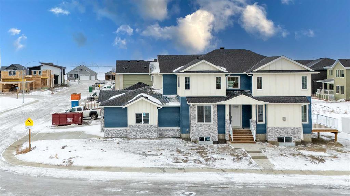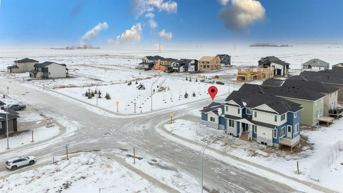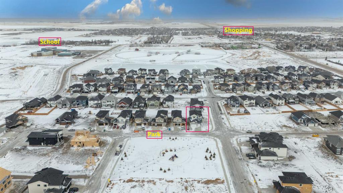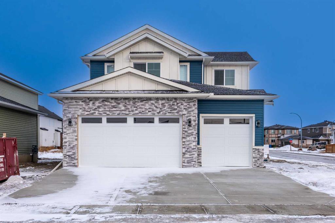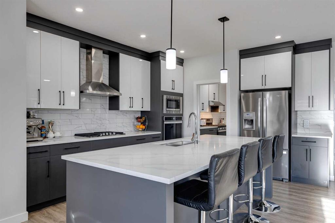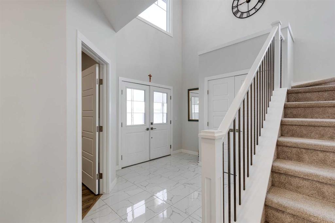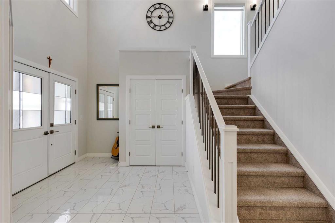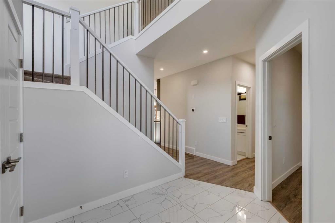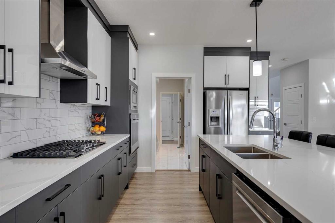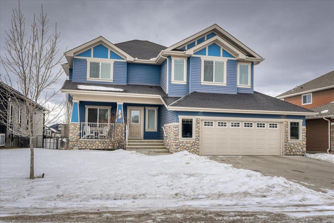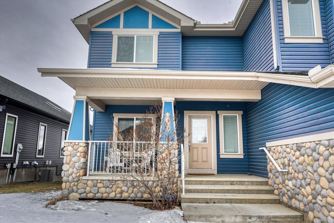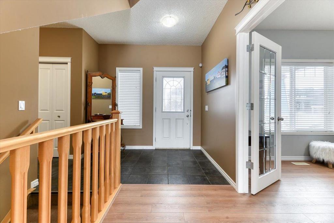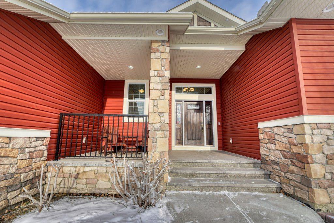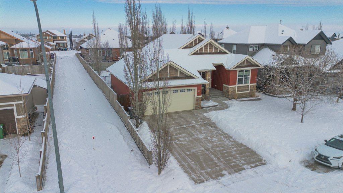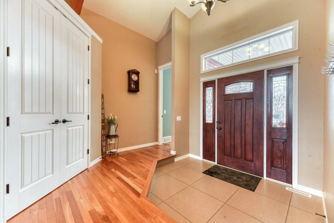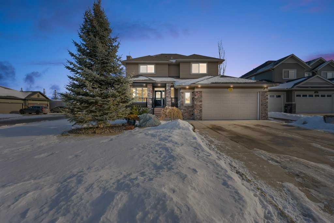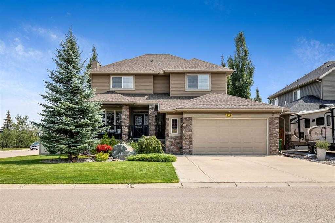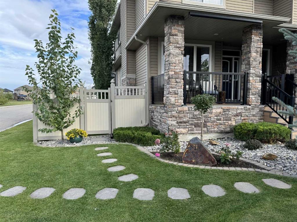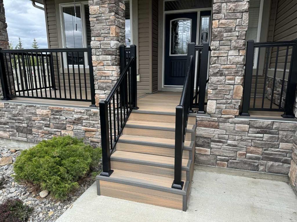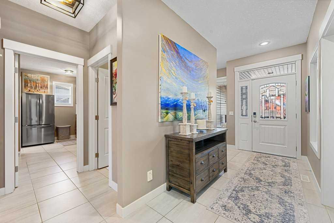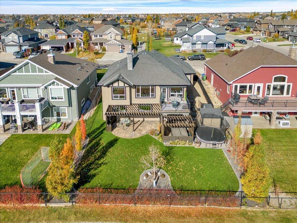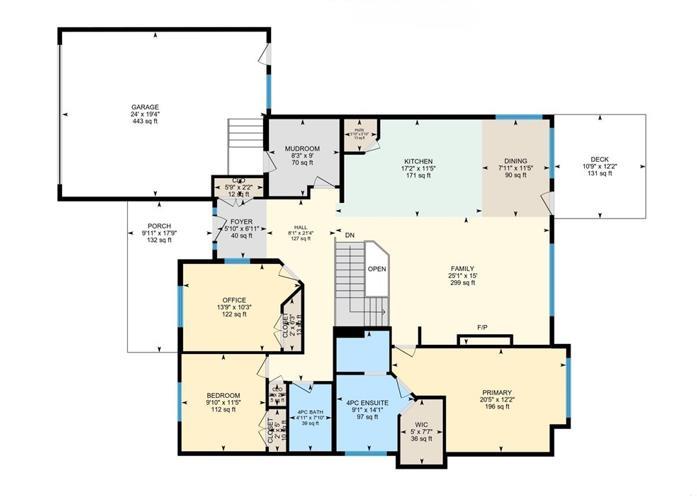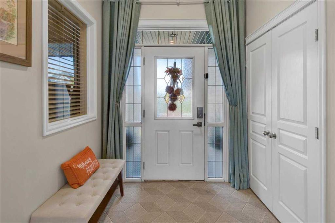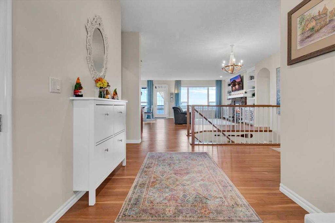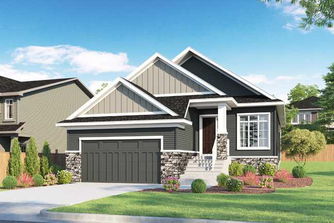43 North Bridges Garden
Langdon T0J 1X3
MLS® Number: A2180183
$ 999,900
4
BEDROOMS
3 + 1
BATHROOMS
3,022
SQUARE FEET
2024
YEAR BUILT
OVER 3000 SQFT, 4 BEDS, 3.5 BATHS, 3 CAR OVERSIZED GARAGE, DECK, BALCONY - BASEMENT SEPARATE ENTRY - ELEGANT MODERN DESIGN WITH EXTENSIVE UPGRADES AND OPEN TO ABOVE SPACES - Welcome to your brand new home with a 3 CAR GARAGE that leads into a MUDROOM and flex room that can be used as an ADDITIONAL BEDROOM. The stairs are a focal point in the design and add a modern look. The great room with TILE FACED FIREPLACE that warms the space and large windows that bring in a lot of natural light extends into a chef inspired kitchen. This kitchen is complete with STAINLESS STEEL APPLIANCES (as per builder specifications) and a BUTLER PANTRY adds convenience. This floor is complete with DECK and BACKYARD ACCESS. The upper level has 4 BEDS, 3 BATHS, LAUNDRY AND A BONUS SPACE. The primary 5pc ensuite has a large walk in closet, SOAK TUB AND DOUBLE VANITY. Also 2 beds are in a Jack and Jill set up and the last bedroom has a walk in closet. This home is in a solid location with shops, schools and the lake close by. BASEMENT IS UNFINISHED but the BUILDER CAN FINISH AS PER PLANS FOR AN ADDITIONAL COST - ILLEGAL/LEGAL SUITE (subject to city approval). Landscaping will be done.
| COMMUNITY | Bridges of Langdon |
| PROPERTY TYPE | Detached |
| BUILDING TYPE | House |
| STYLE | 2 Storey |
| YEAR BUILT | 2024 |
| SQUARE FOOTAGE | 3,022 |
| BEDROOMS | 4 |
| BATHROOMS | 4.00 |
| BASEMENT | Separate/Exterior Entry, Full, Unfinished |
| AMENITIES | |
| APPLIANCES | See Remarks |
| COOLING | None |
| FIREPLACE | Gas |
| FLOORING | Carpet, See Remarks, Tile |
| HEATING | Forced Air |
| LAUNDRY | Laundry Room, Upper Level |
| LOT FEATURES | Back Yard, Few Trees, Gentle Sloping |
| PARKING | Triple Garage Attached |
| RESTRICTIONS | None Known |
| ROOF | Asphalt Shingle |
| TITLE | Fee Simple |
| BROKER | Real Broker |
| ROOMS | DIMENSIONS (m) | LEVEL |
|---|---|---|
| Mud Room | 6`0" x 9`0" | Main |
| Flex Space | 10`3" x 11`0" | Main |
| 2pc Bathroom | Main | |
| Pantry | 6`0" x 9`4" | Main |
| Kitchen | 14`5" x 15`6" | Main |
| Nook | 12`7" x 12`6" | Main |
| Great Room | 12`0" x 15`6" | Main |
| Bedroom | 10`0" x 12`1" | Second |
| 3pc Bathroom | 5`0" x 10`0" | Second |
| Bedroom | 11`0" x 11`5" | Second |
| Laundry | 5`8" x 8`6" | Second |
| Walk-In Closet | 8`0" x 8`11" | Second |
| 4pc Ensuite bath | 10`5" x 12`9" | Second |
| Bedroom - Primary | 13`10" x 14`5" | Second |
| Bonus Room | 14`2" x 12`4" | Second |
| 3pc Bathroom | 5`0" x 9`1" | Second |
| Bedroom | 9`2" x 12`1" | Second |
| Walk-In Closet | 9`2" x 4`0" | Second |



