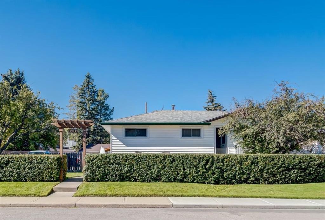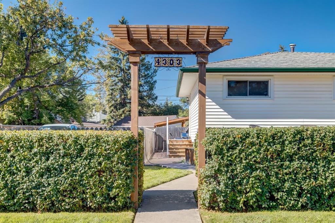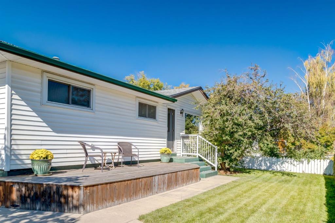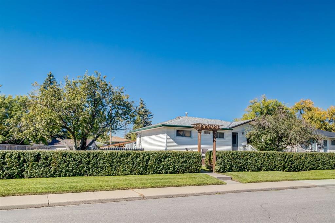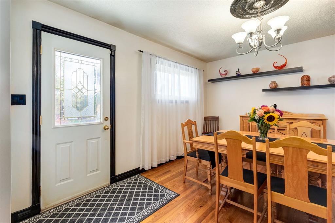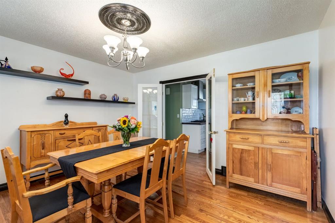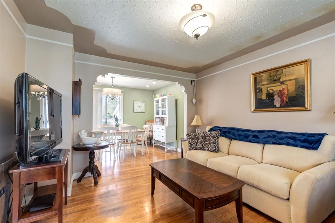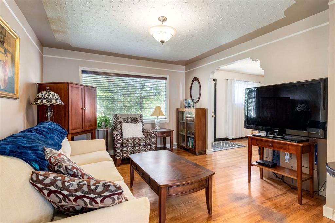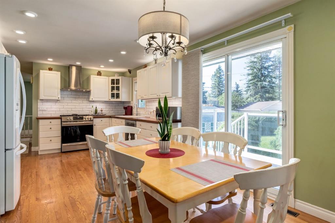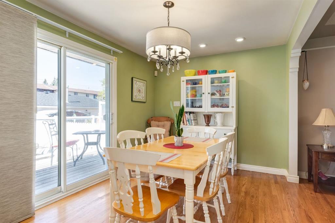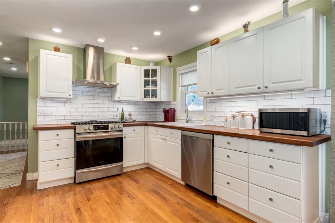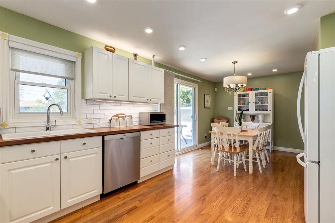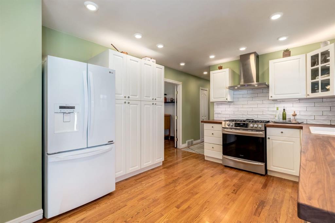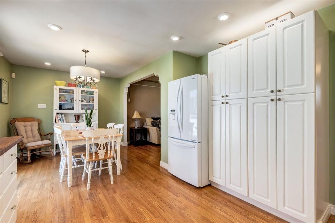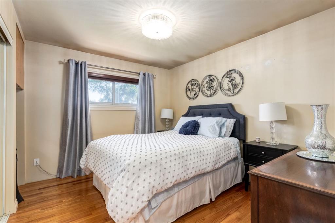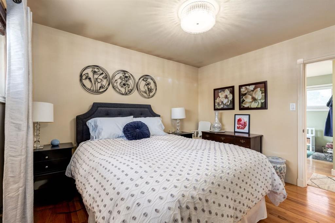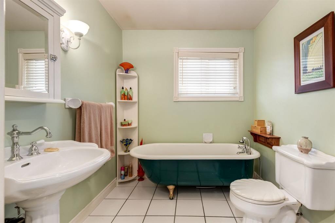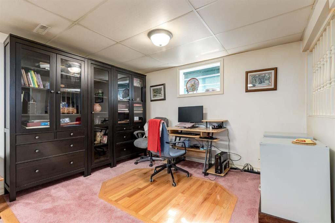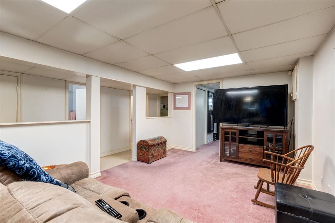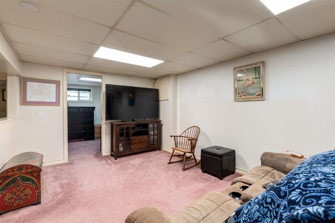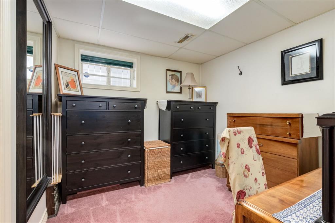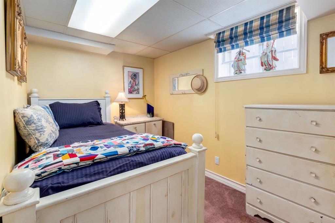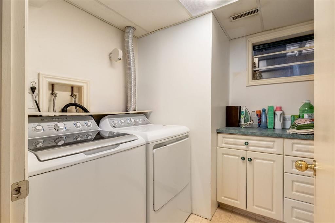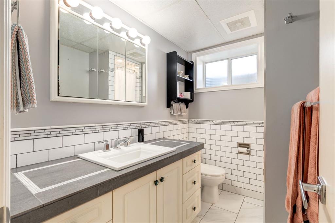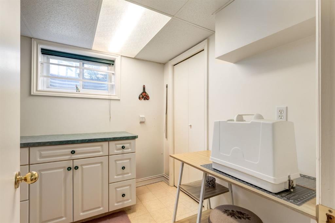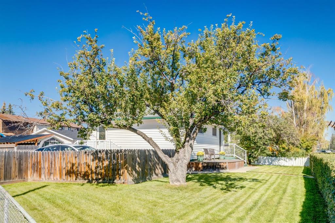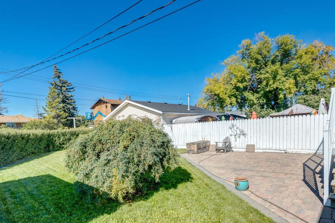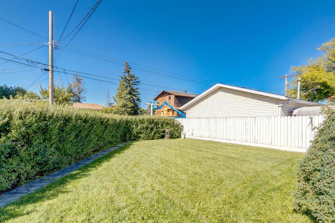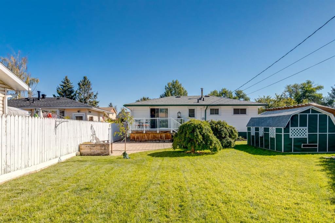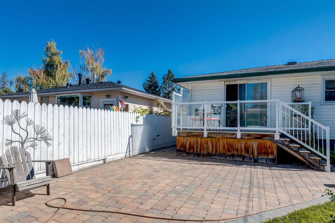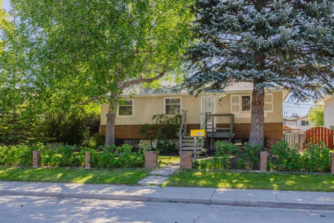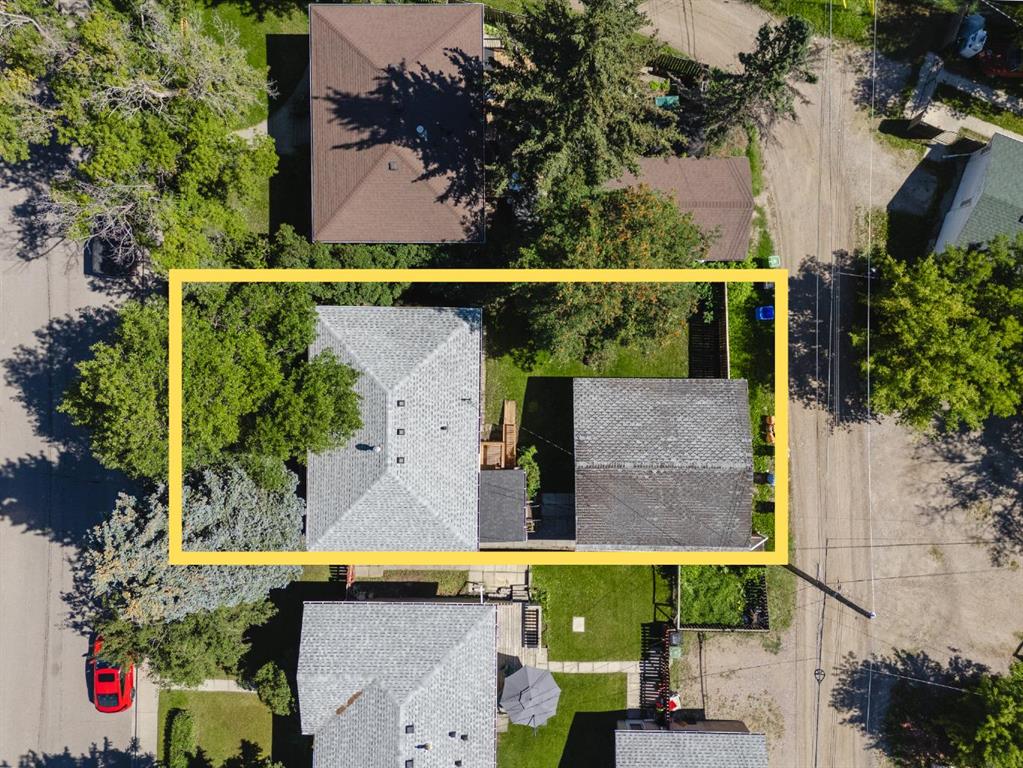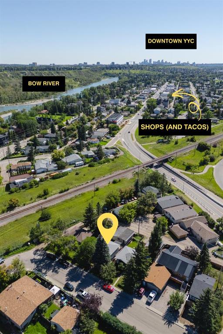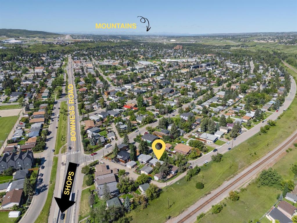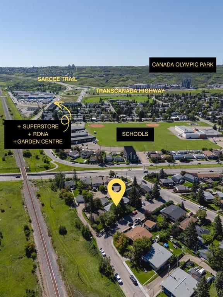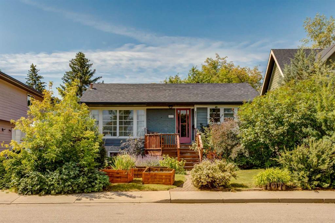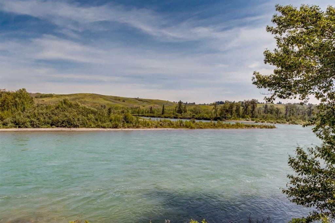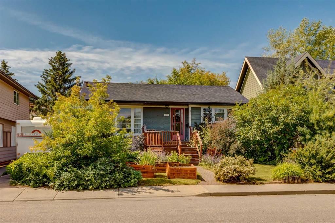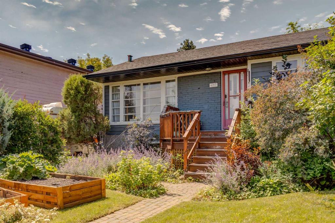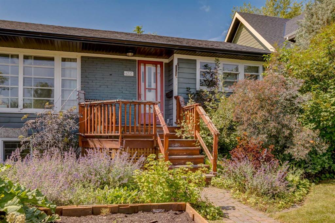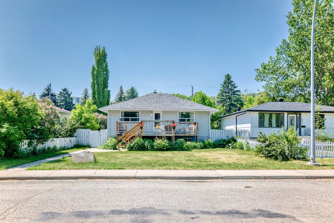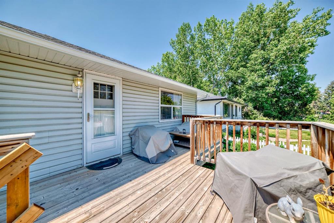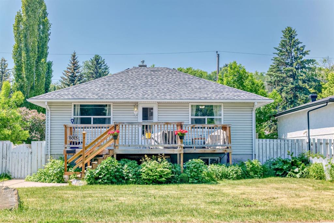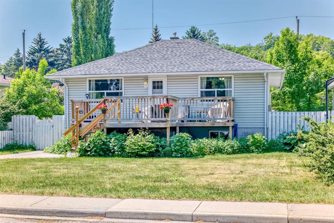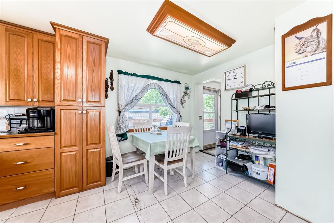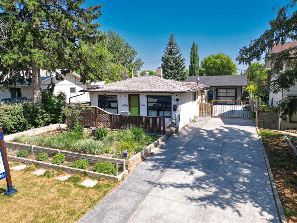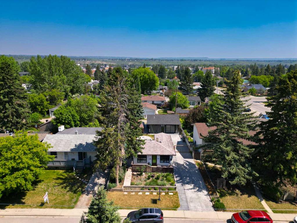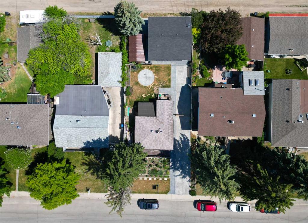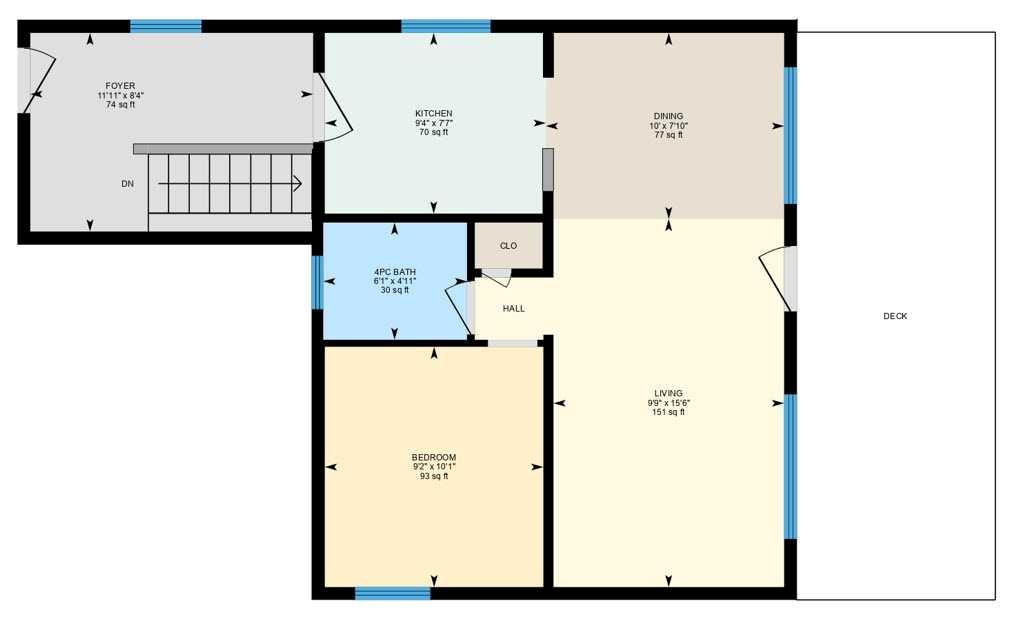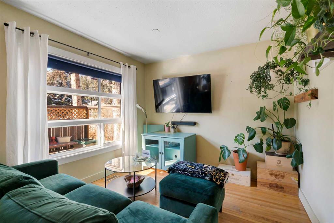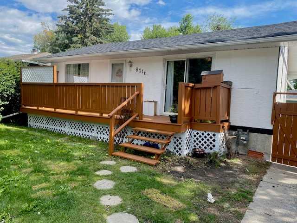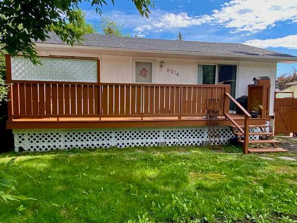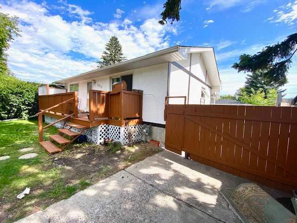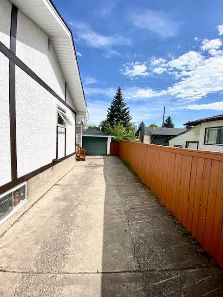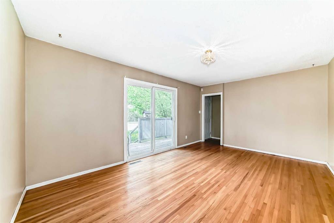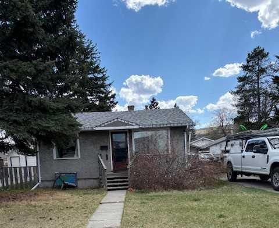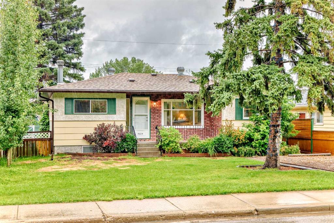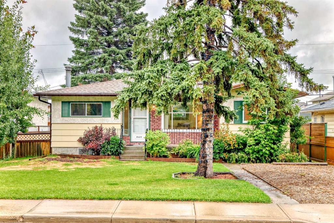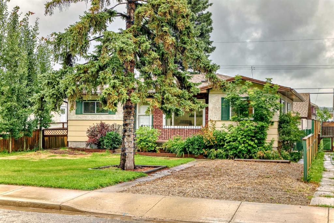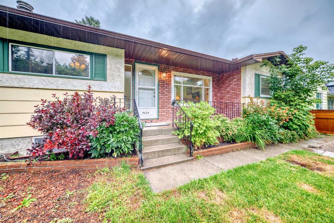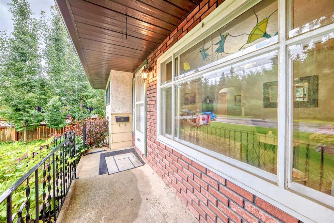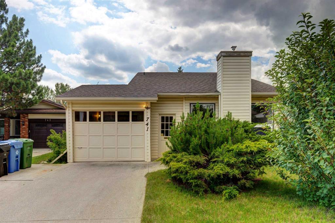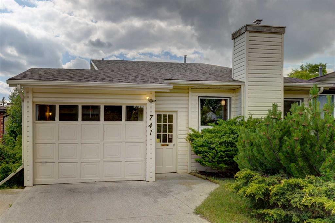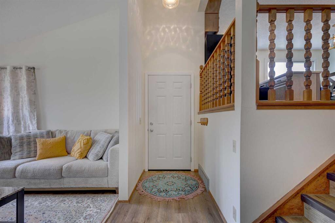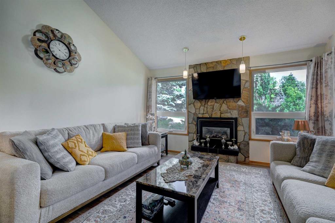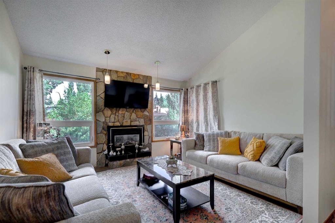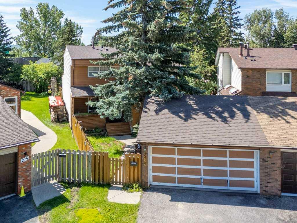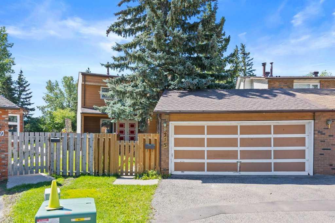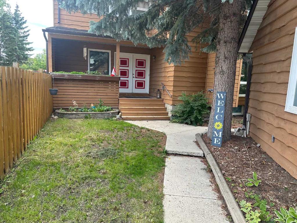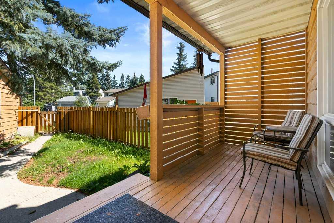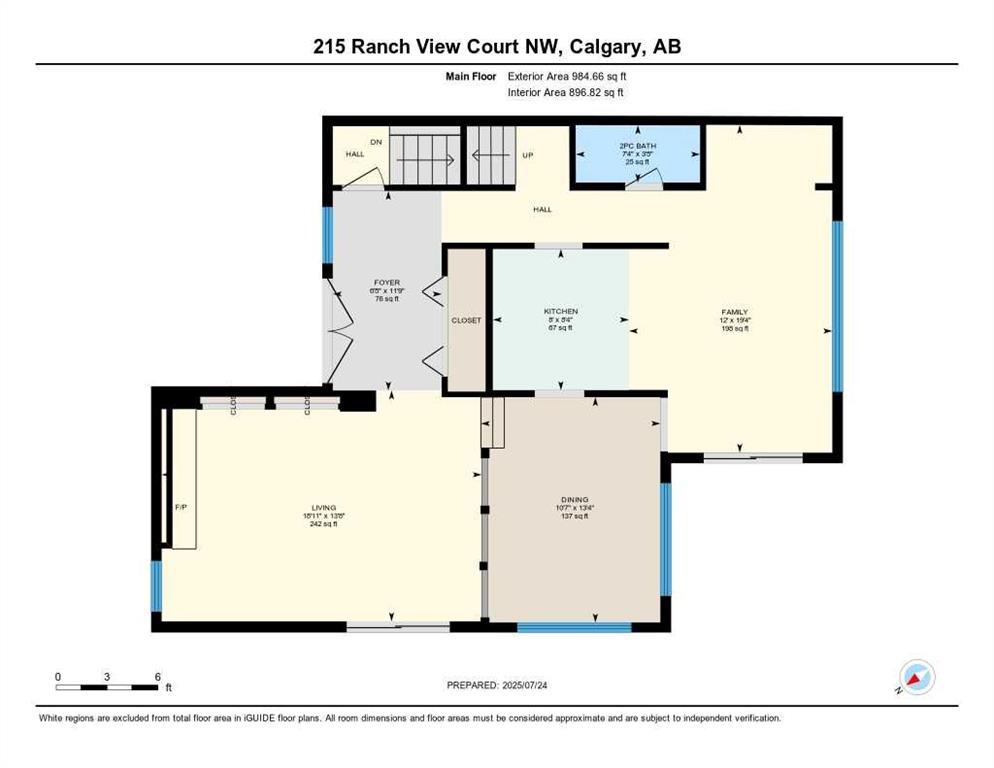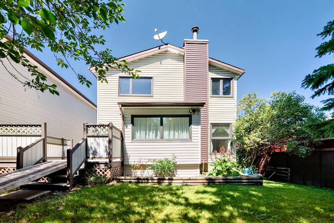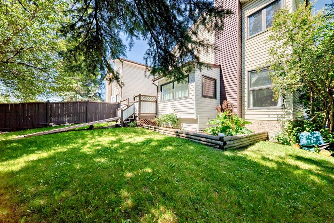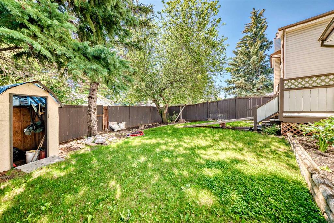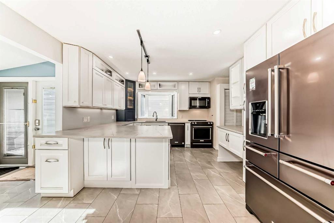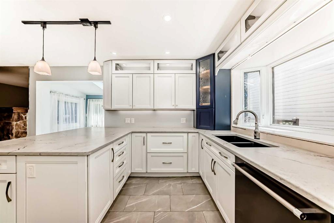4303 72 Street NW
Calgary T3B 2L1
MLS® Number: A2251320
$ 550,000
3
BEDROOMS
2 + 0
BATHROOMS
912
SQUARE FEET
1960
YEAR BUILT
Discover the community charm of Bowness! This three bedroom bungalow with fully finished basement is located on a great corner lot. Entering the home, you are greeted with a well laid out main floor, full of warmth and sunlight. The formal dining room leads into the living room with a separate closed door entrance to your kitchen for ease of entertaining. The recently renovated kitchen boasts a fresh feel with white cabinets and backsplash. Featuring stunning walnut countertops which are known for their eco-friendly and antibacterial properties! The cute breakfast nook is perfect for casual dining. Down the hall is your primary bedroom and 4-piece bathroom with tub and shower combo. A convenient mud room with entrance to the yard is perfect for storing coats and pet friendly access. Headed down to the lower level you will find two more bedrooms, a 3-piece bathroom and tons of space for entertainment. Featuring a large family room and separate office space, a laundry room plus plenty of storage, this home has it all. Wandering out into the yard, the privacy shrubs, greenery and cute backyard layout complete this homes Bowness charm! The southwest facing backyard means sunshine galore! With a nice size deck, gas hookup for bbq and separate gas hookup for fire pit, backyard bbq's are a breeze. The oversized yard is complete with a storage shed with room for all your toys and equipment. A paved parking pad for two vehicles is located to the side of the home. With all the qualities you desire plus the amazing community of Bowness, this home is sure to go quickly! Don't hesitate and contact your realtor today for a showing!
| COMMUNITY | Bowness |
| PROPERTY TYPE | Detached |
| BUILDING TYPE | House |
| STYLE | Bungalow |
| YEAR BUILT | 1960 |
| SQUARE FOOTAGE | 912 |
| BEDROOMS | 3 |
| BATHROOMS | 2.00 |
| BASEMENT | Finished, Full |
| AMENITIES | |
| APPLIANCES | Dishwasher, Dryer, Gas Stove, Range Hood, Refrigerator, Washer, Window Coverings |
| COOLING | None |
| FIREPLACE | N/A |
| FLOORING | Carpet, Ceramic Tile, Hardwood |
| HEATING | Forced Air, Natural Gas |
| LAUNDRY | In Basement |
| LOT FEATURES | Back Yard |
| PARKING | Parking Pad |
| RESTRICTIONS | Encroachment |
| ROOF | Asphalt Shingle |
| TITLE | Fee Simple |
| BROKER | RE/MAX Realty Professionals |
| ROOMS | DIMENSIONS (m) | LEVEL |
|---|---|---|
| Family Room | 18`2" x 10`8" | Basement |
| Office | 10`11" x 5`6" | Basement |
| Bedroom | 10`8" x 7`2" | Basement |
| Bedroom | 8`10" x 8`6" | Basement |
| 3pc Bathroom | 8`7" x 7`4" | Basement |
| Furnace/Utility Room | 7`9" x 4`6" | Basement |
| Laundry | 7`6" x 7`4" | Basement |
| Storage | 11`1" x 7`5" | Basement |
| Storage | 4`10" x 3`6" | Basement |
| Kitchen | 11`4" x 10`11" | Main |
| Breakfast Nook | 10`8" x 9`2" | Main |
| Living Room | 13`11" x 11`5" | Main |
| Dining Room | 12`11" x 11`5" | Main |
| Foyer | 5`0" x 5`0" | Main |
| Bedroom - Primary | 11`5" x 10`0" | Main |
| 4pc Bathroom | 7`5" x 7`2" | Main |
| Mud Room | 7`10" x 4`8" | Main |

