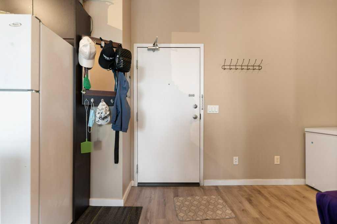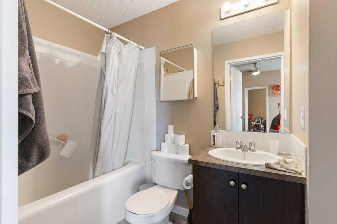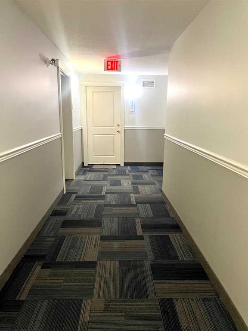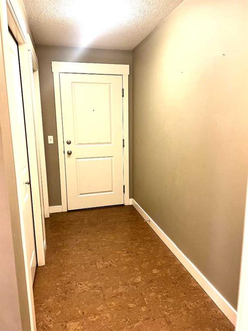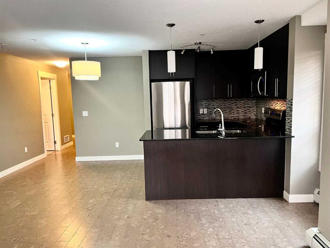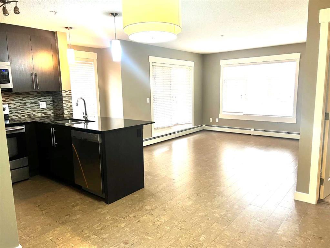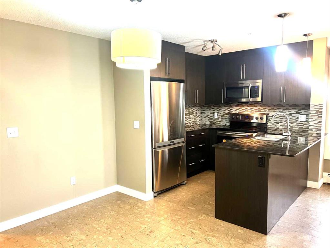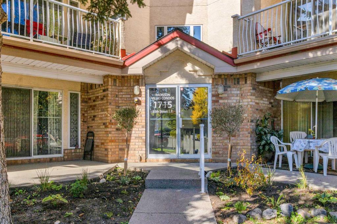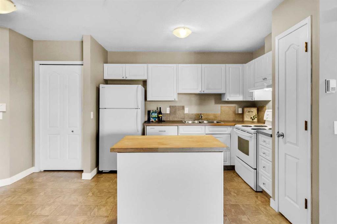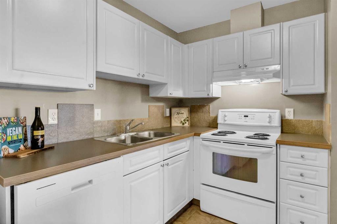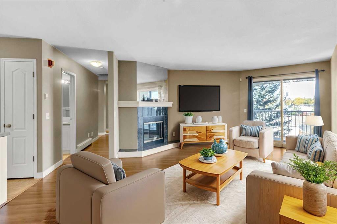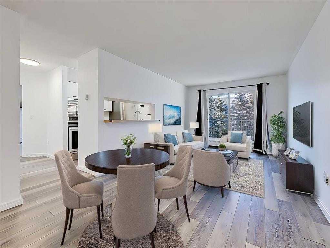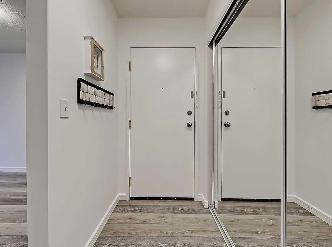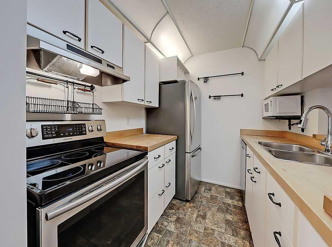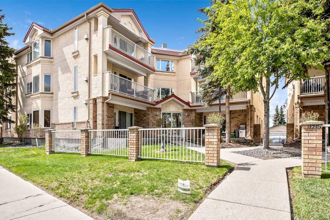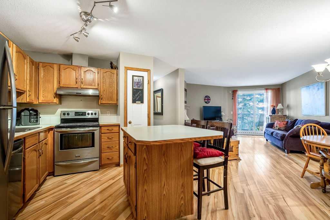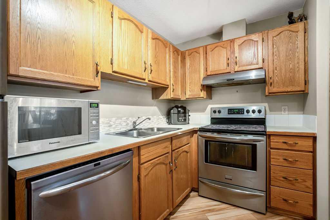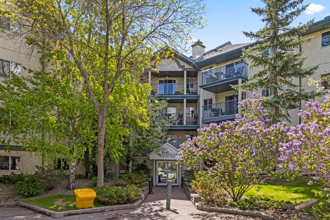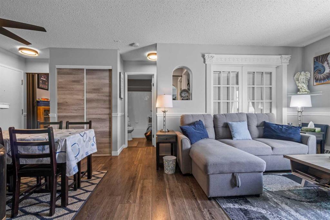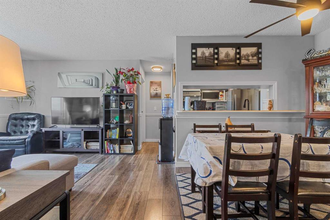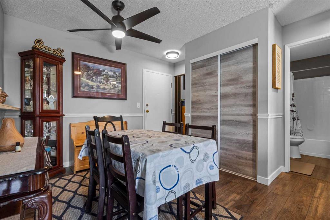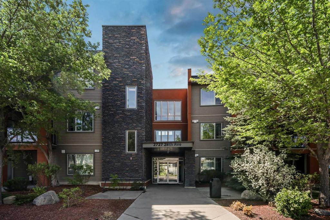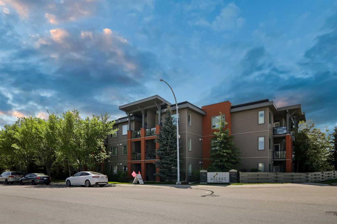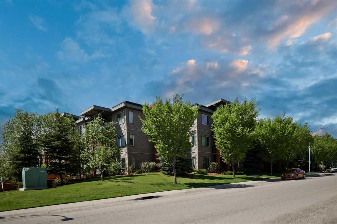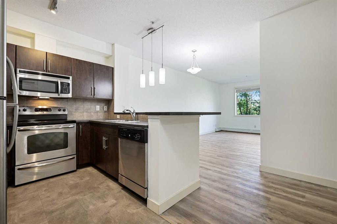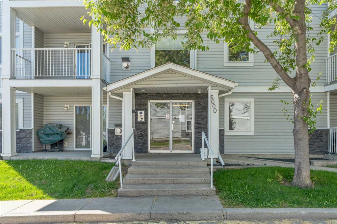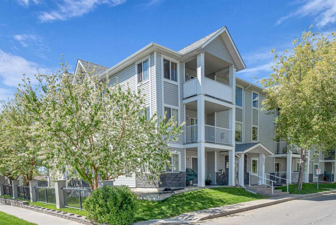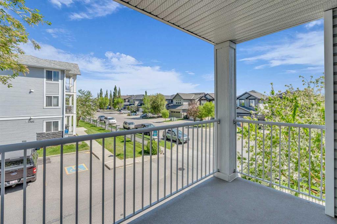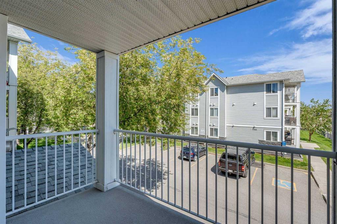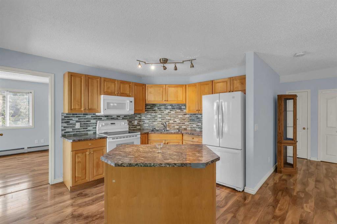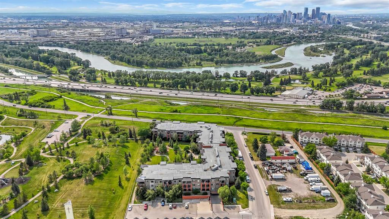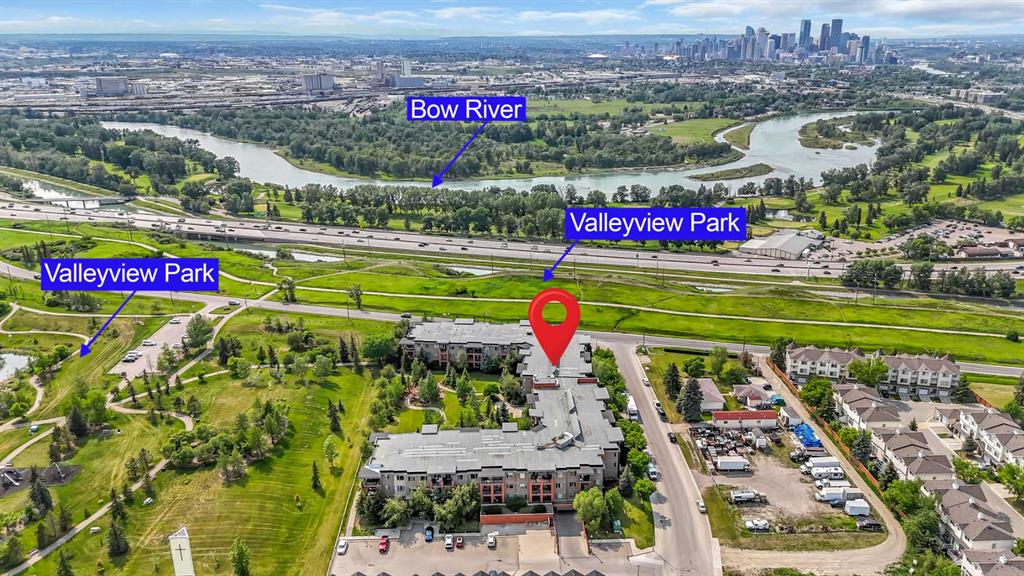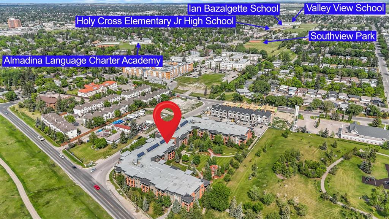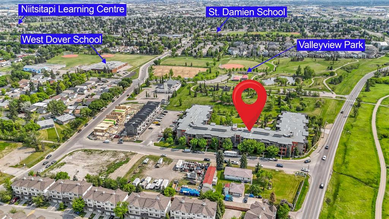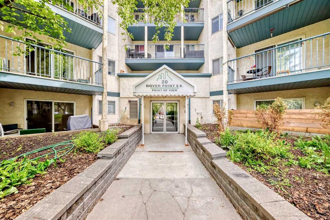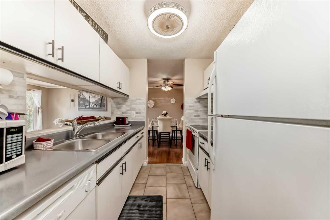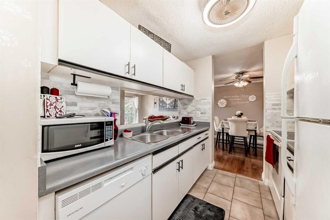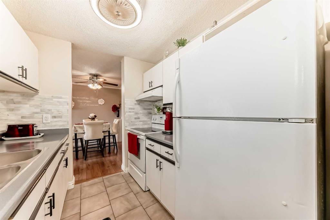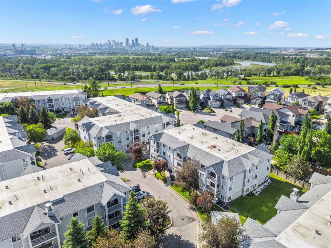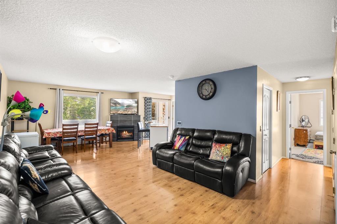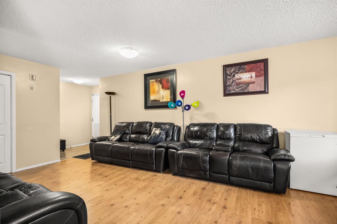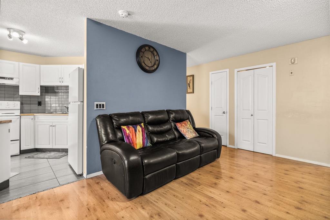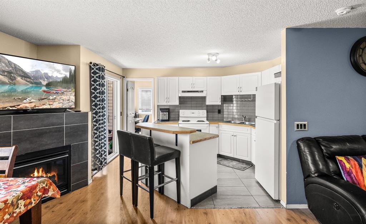4306, 73 Erin Woods Court SE
Calgary T2B 3V2
MLS® Number: A2218933
$ 285,000
2
BEDROOMS
2 + 0
BATHROOMS
2006
YEAR BUILT
Step into comfort and style in this beautifully maintained top-floor corner condo, offering sweeping mountain views and exceptional privacy. Designed for both function and relaxation, this home features a flexible front area ideal for a home office or study nook, and a thoughtfully laid-out floorplan with two generous bedrooms, including a primary suite with walk-through closet and private ensuite. Hard surface flooring throughout adds a modern touch, while large windows flood the space with natural light. This quiet, concrete-built complex is professionally managed and offers secure underground parking plus ample visitor stalls. With condo fees that conveniently include heat, electricity, water, and more, this is an outstanding value in one of Calgary’s well-connected communities. Ideal for professionals, small families, or investors—this is low-maintenance living at its best.
| COMMUNITY | Erin Woods |
| PROPERTY TYPE | Apartment |
| BUILDING TYPE | Low Rise (2-4 stories) |
| STYLE | Single Level Unit |
| YEAR BUILT | 2006 |
| SQUARE FOOTAGE | 846 |
| BEDROOMS | 2 |
| BATHROOMS | 2.00 |
| BASEMENT | |
| AMENITIES | |
| APPLIANCES | Dishwasher, Electric Range, Microwave, Range Hood, Refrigerator, Washer/Dryer |
| COOLING | None |
| FIREPLACE | N/A |
| FLOORING | Laminate, Tile, Vinyl |
| HEATING | Baseboard |
| LAUNDRY | In Unit |
| LOT FEATURES | |
| PARKING | Parkade, Underground |
| RESTRICTIONS | Pet Restrictions or Board approval Required |
| ROOF | |
| TITLE | Fee Simple |
| BROKER | Royal LePage Mission Real Estate |
| ROOMS | DIMENSIONS (m) | LEVEL |
|---|---|---|
| Living Room | 10`10" x 12`2" | Main |
| Kitchen | 12`4" x 8`1" | Main |
| Dining Room | 14`7" x 8`9" | Main |
| Bedroom - Primary | 9`10" x 15`9" | Main |
| Bedroom | 9`0" x 13`5" | Main |
| 4pc Ensuite bath | 9`10" x 6`8" | Main |
| 4pc Bathroom | 4`11" x 10`9" | Main |



