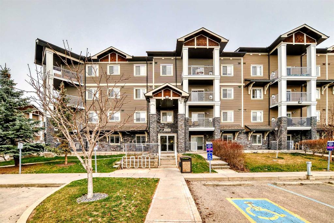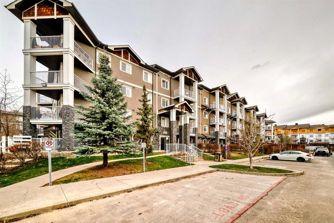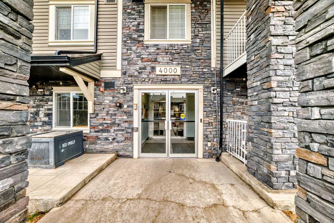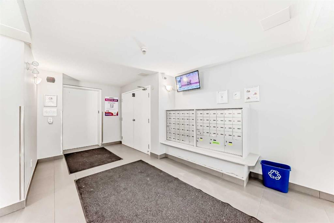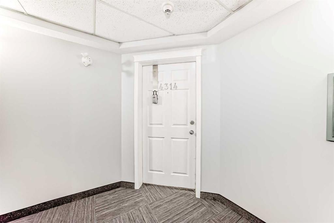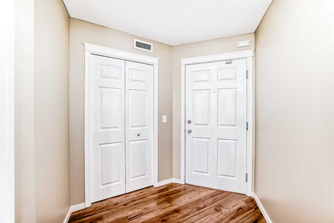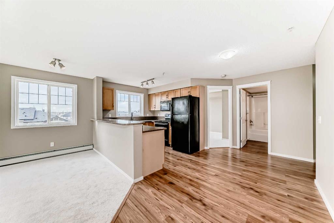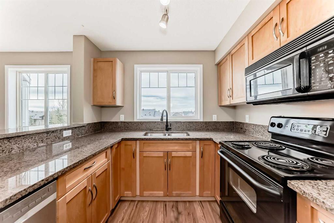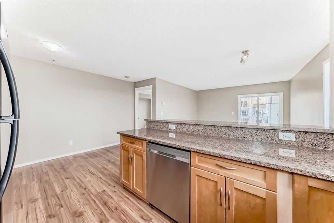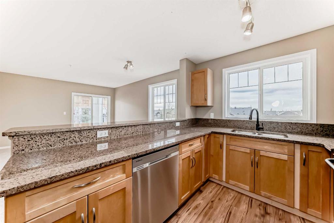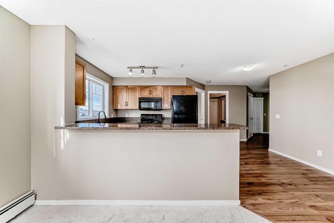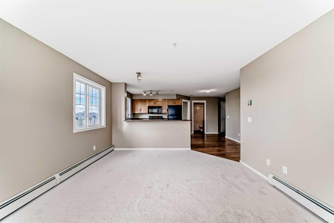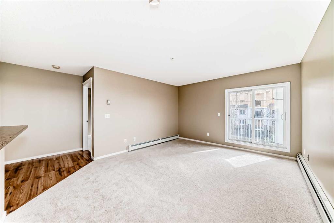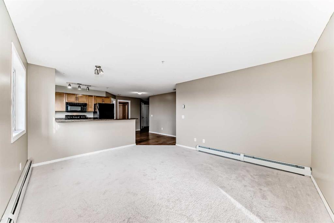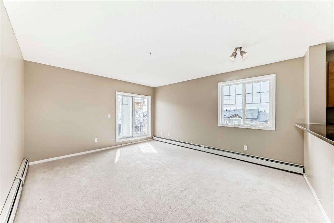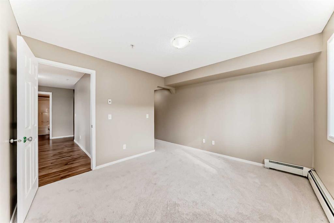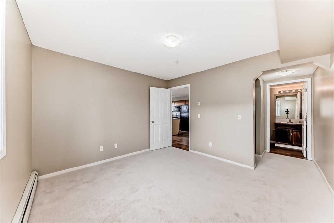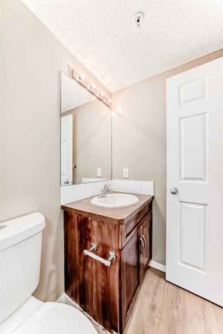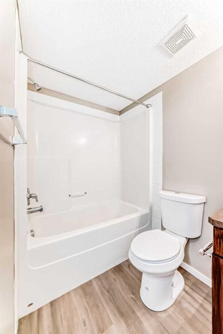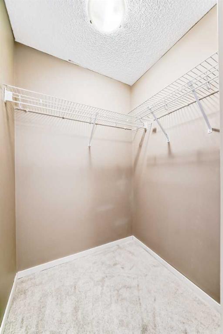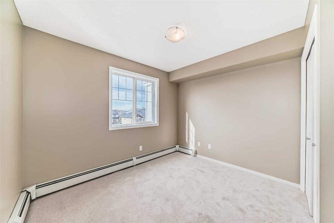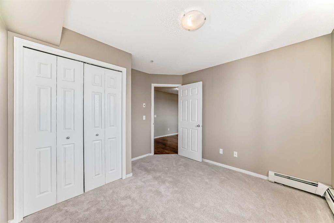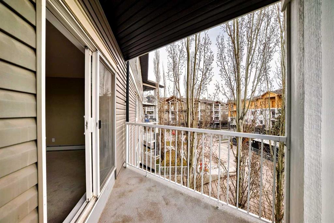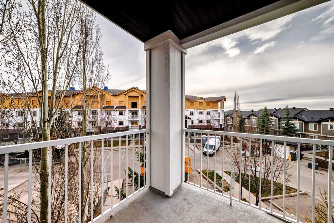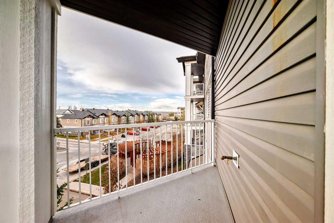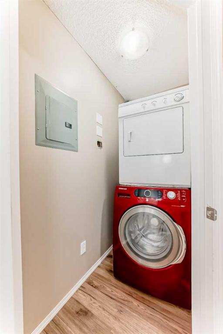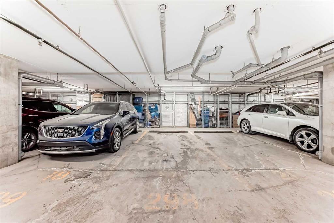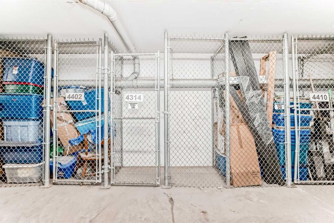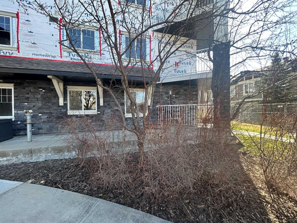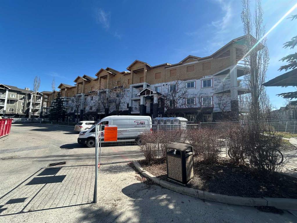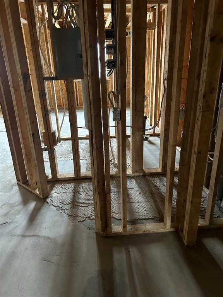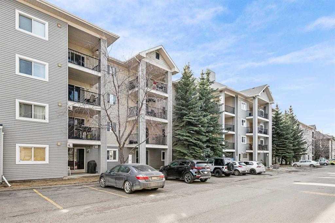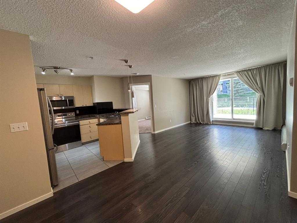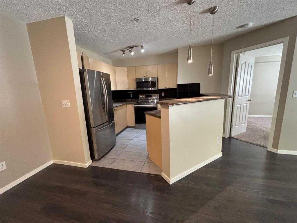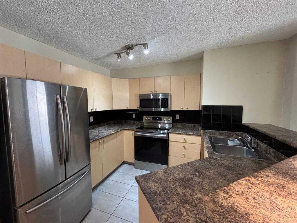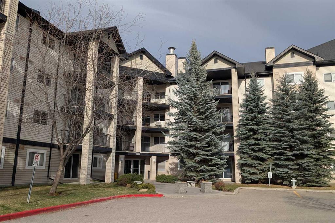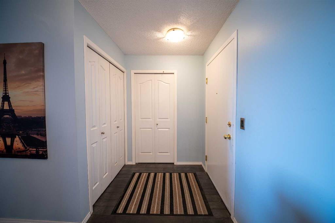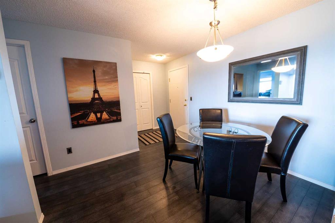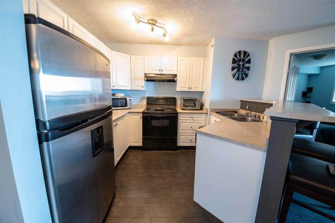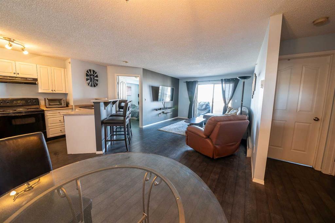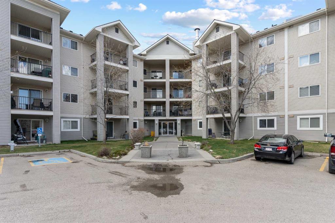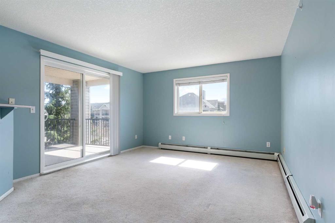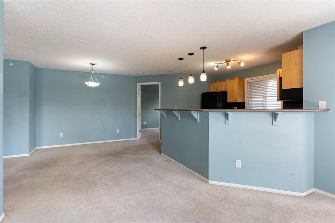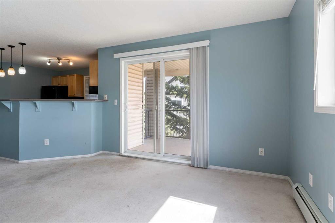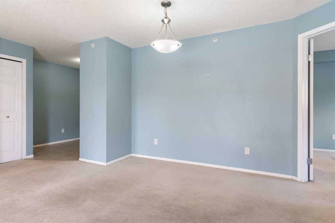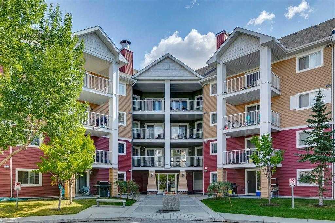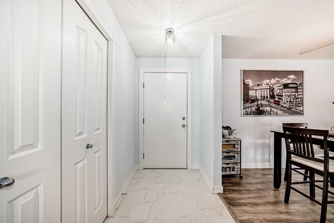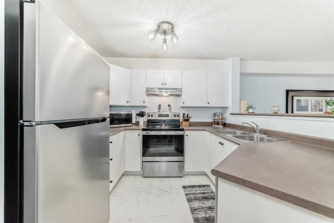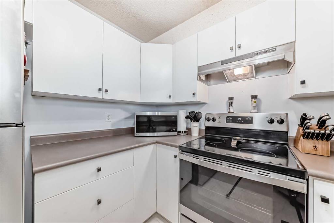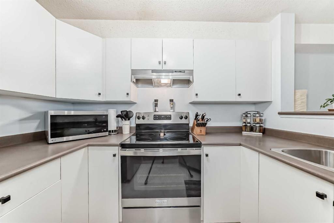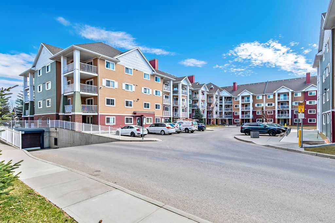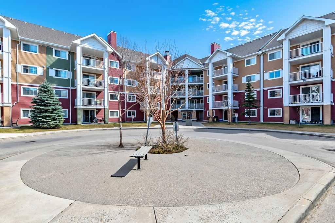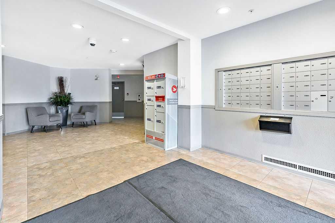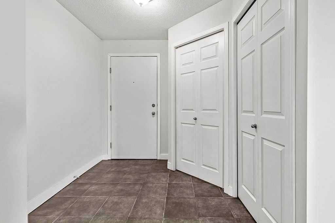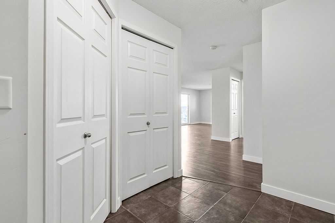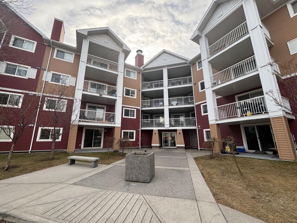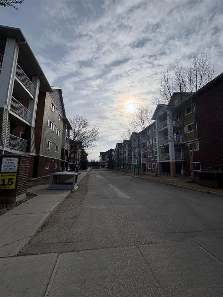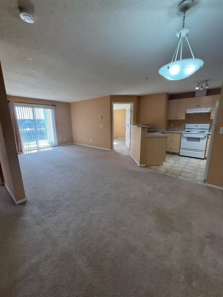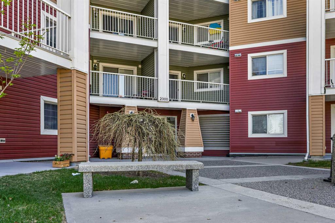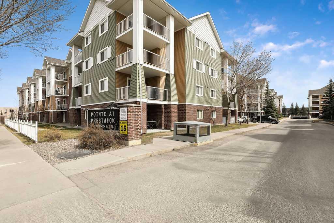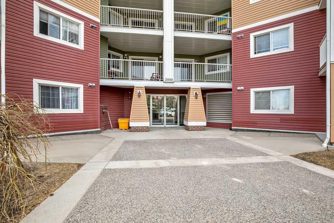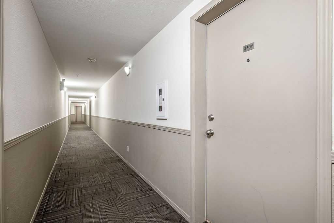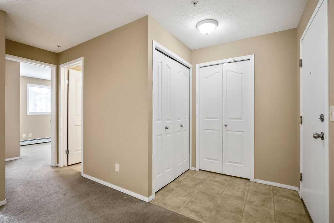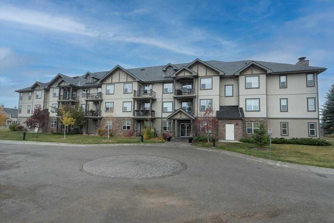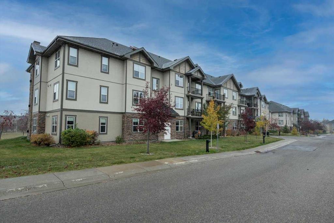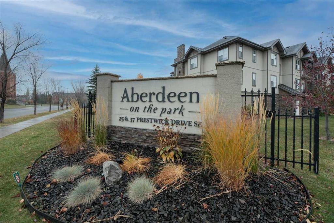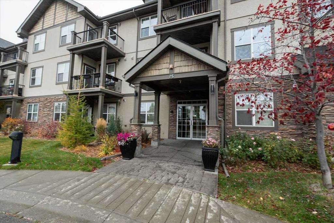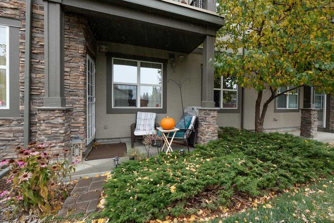4314, 115 Prestwick Villas SE
Calgary T2Z0N1
MLS® Number: A2212586
$ 335,000
2
BEDROOMS
2 + 0
BATHROOMS
879
SQUARE FEET
2008
YEAR BUILT
Welcome to Your New Home in McKenzie Towne! Discover this beautifully maintained corner condo unit, perfect for first-time buyers or savvy investors. Featuring 2 spacious bedrooms and 2 modern bathrooms, this home offers both comfort and convenience. A heated underground parking to stay warm during the cold winter months with your own heated parking space. Enjoy the warmth of natural sunlight streaming through large windows, creating a bright and inviting atmosphere. The kitchen boasts elegant granite countertops, perfect for cooking and entertaining. Move-in ready with freshly painted walls and brand-new carpet installed. Step outside to your own balcony, ideal for relaxing in the summer months or enjoying a barbecue with friends and family. This condo is not just a home; it’s a lifestyle. Don’t miss out on this fantastic opportunity! Call your favorite realtor today to schedule a viewing and make this beautiful condo your own!
| COMMUNITY | McKenzie Towne |
| PROPERTY TYPE | Apartment |
| BUILDING TYPE | Low Rise (2-4 stories) |
| STYLE | Single Level Unit |
| YEAR BUILT | 2008 |
| SQUARE FOOTAGE | 879 |
| BEDROOMS | 2 |
| BATHROOMS | 2.00 |
| BASEMENT | |
| AMENITIES | |
| APPLIANCES | Dishwasher, Electric Stove, Microwave Hood Fan, Refrigerator, Washer/Dryer |
| COOLING | None |
| FIREPLACE | N/A |
| FLOORING | Carpet, Laminate |
| HEATING | Baseboard |
| LAUNDRY | In Unit |
| LOT FEATURES | |
| PARKING | Underground |
| RESTRICTIONS | None Known |
| ROOF | |
| TITLE | Fee Simple |
| BROKER | CIR Realty |
| ROOMS | DIMENSIONS (m) | LEVEL |
|---|---|---|
| Entrance | 24`1" x 15`7" | Main |
| Laundry | 10`8" x 17`0" | Main |
| 4pc Bathroom | 25`8" x 16`2" | Main |
| Bedroom | 36`1" x 33`11" | Main |
| Dining Room | 50`0" x 25`8" | Main |
| Kitchen With Eating Area | 29`6" x 30`11" | Main |
| Living Room | 49`9" x 41`7" | Main |
| Balcony | 39`8" x 18`10" | Main |
| Bedroom - Primary | 38`10" x 35`10" | Main |
| Walk-In Closet | 14`3" x 15`10" | Main |
| 4pc Ensuite bath | 25`8" x 16`2" | Main |
| Flex Space | 27`4" x 13`11" | Main |

