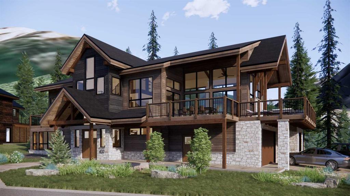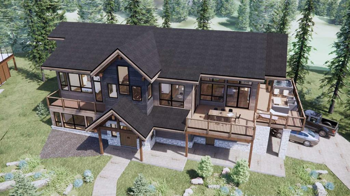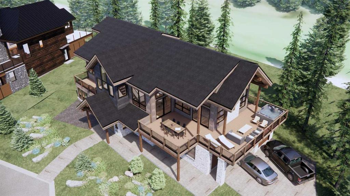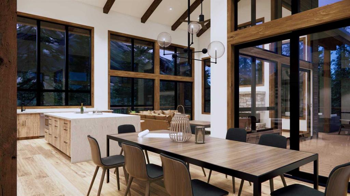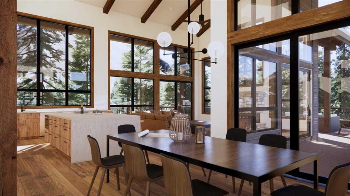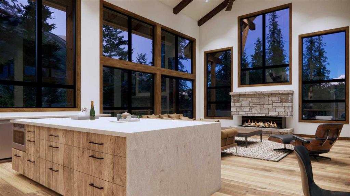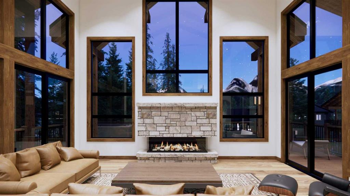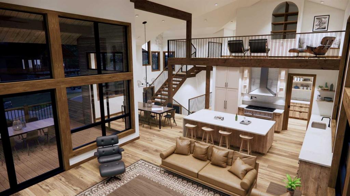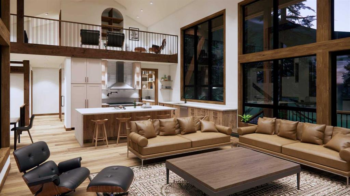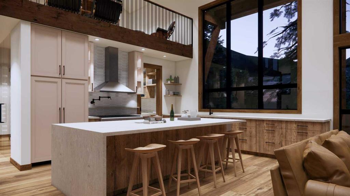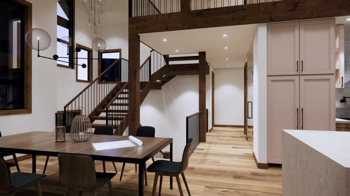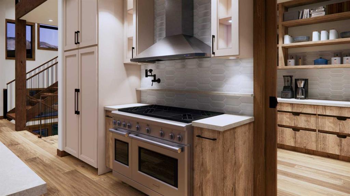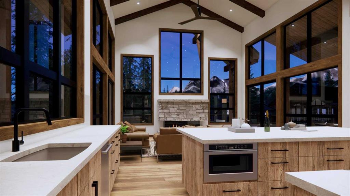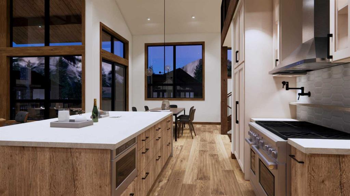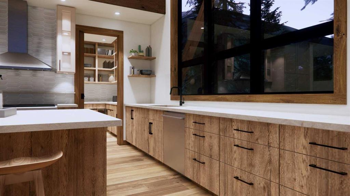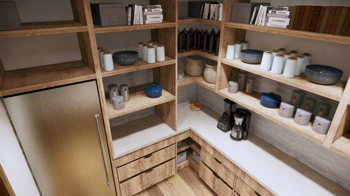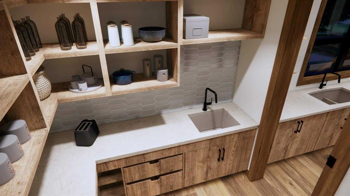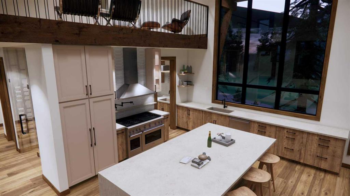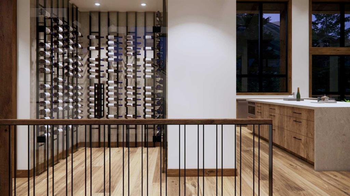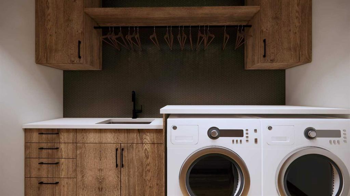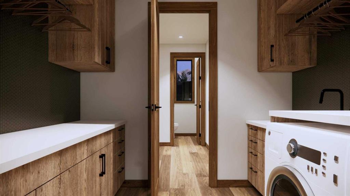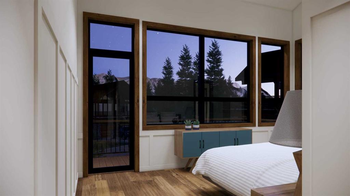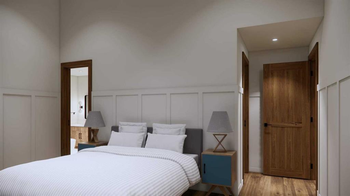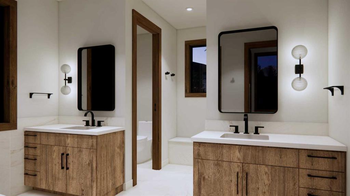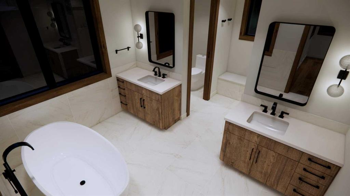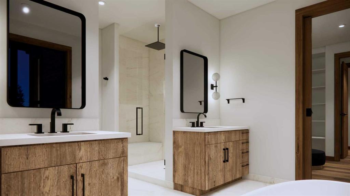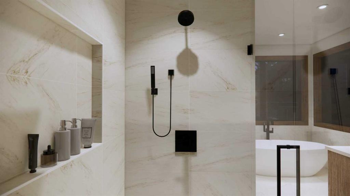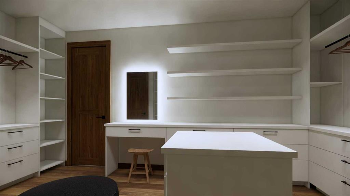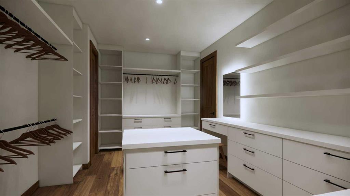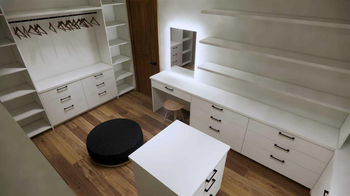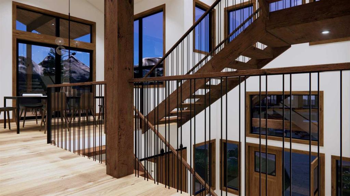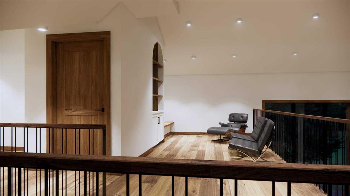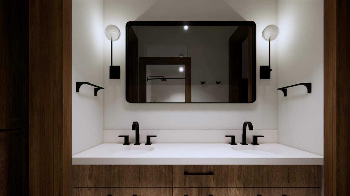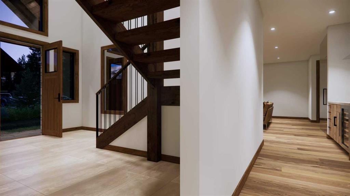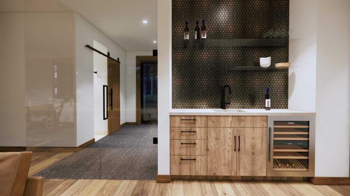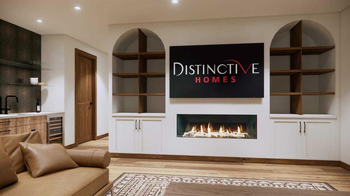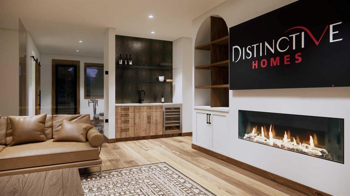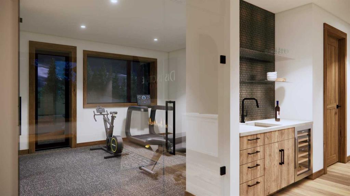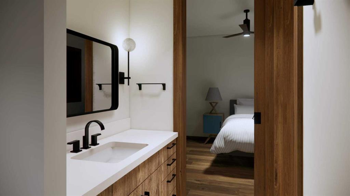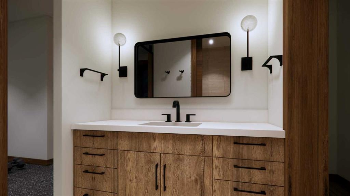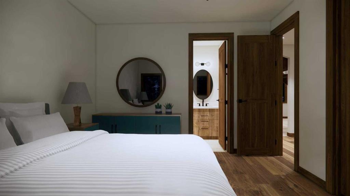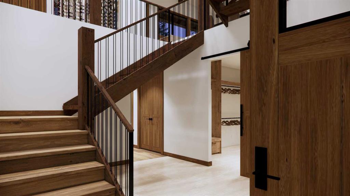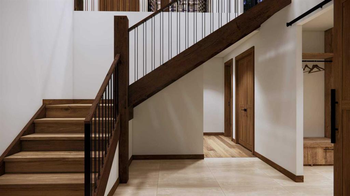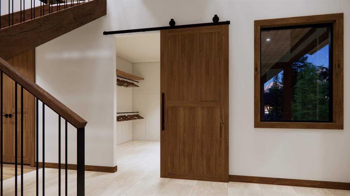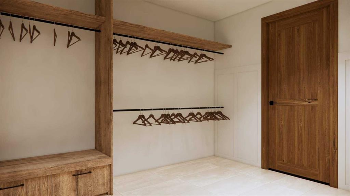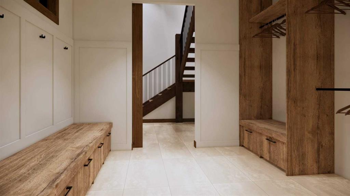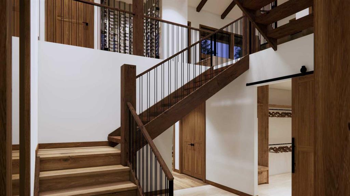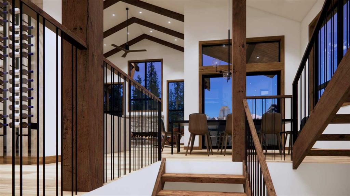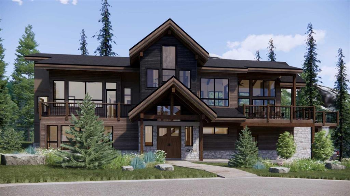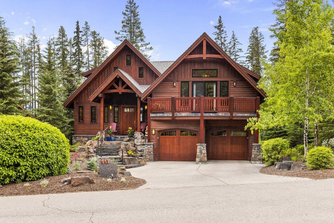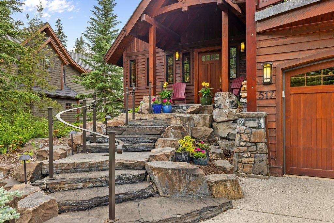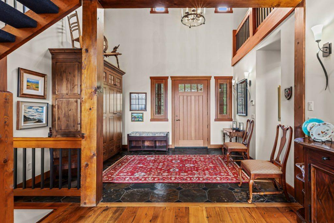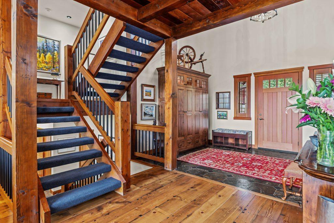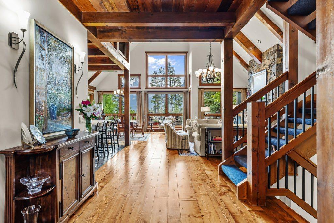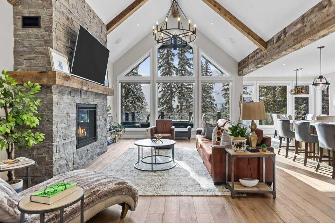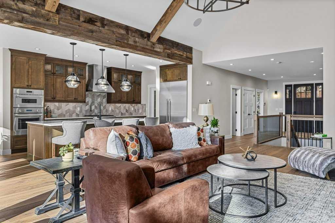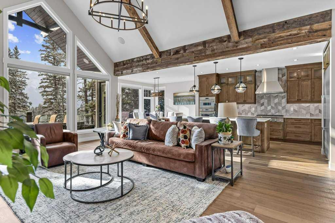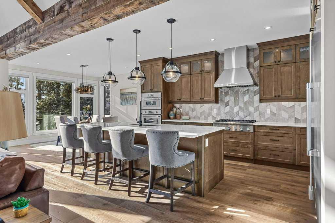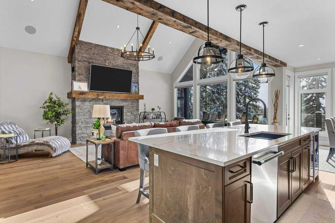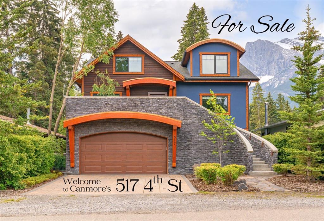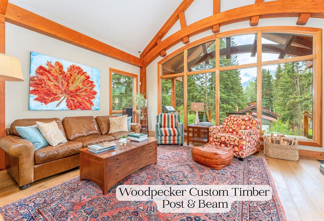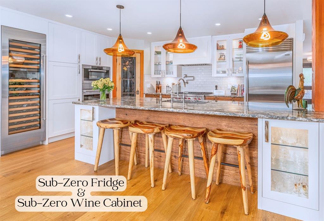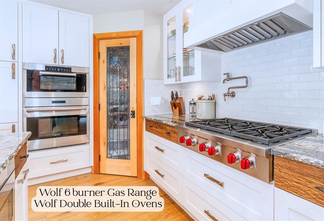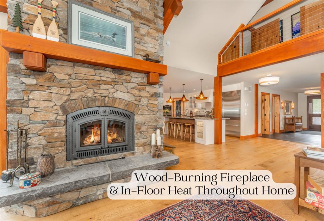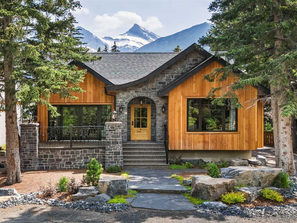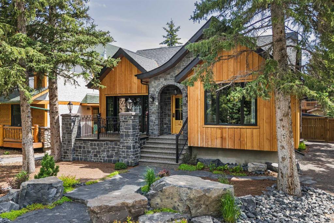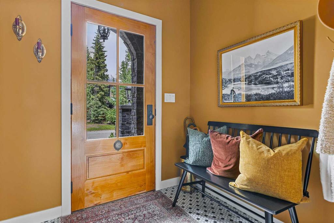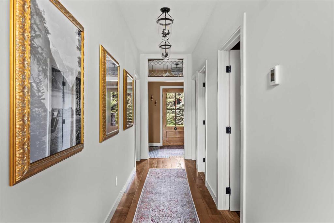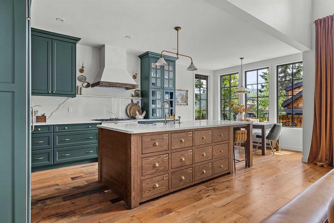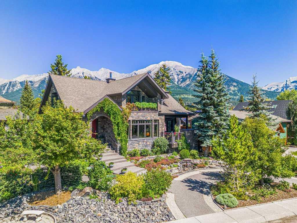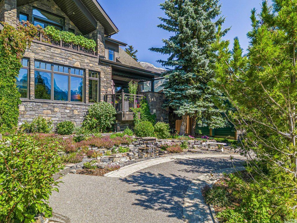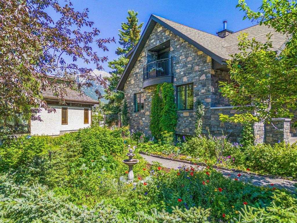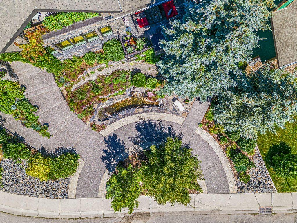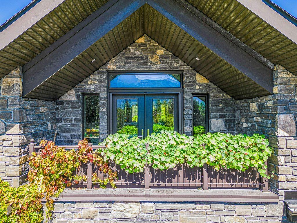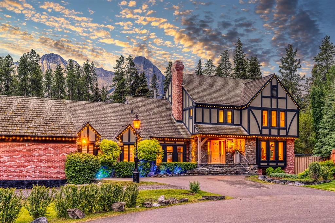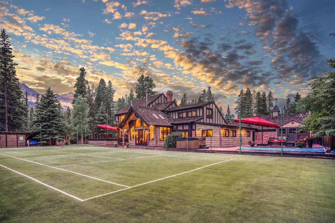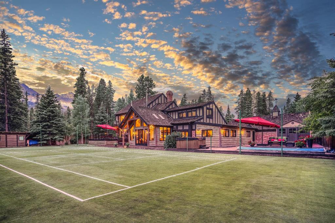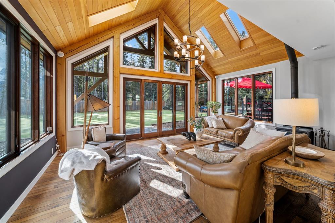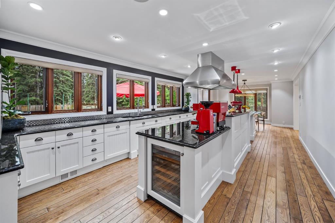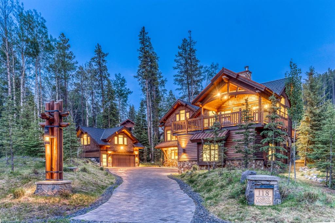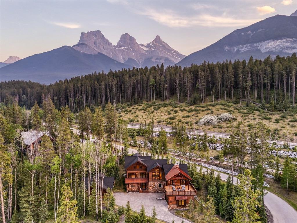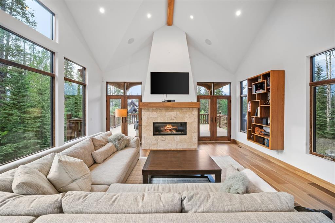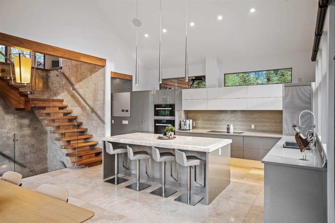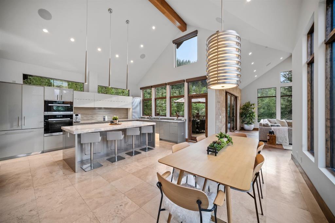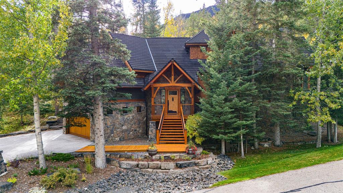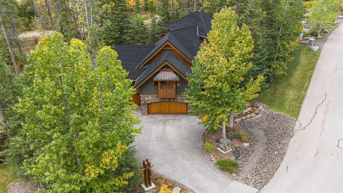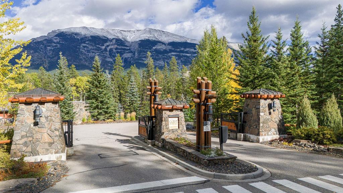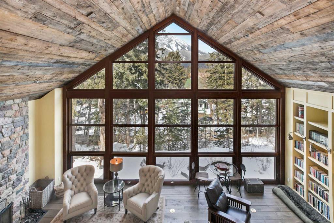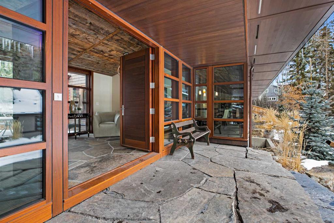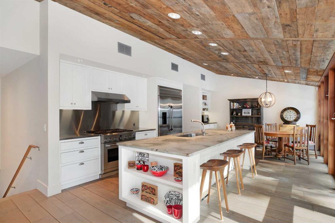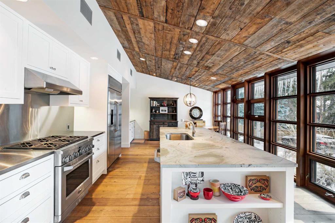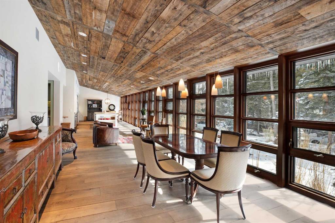432 Mountain Tranquility Place
Canmore x0x0x0
MLS® Number: A2239150
$ 5,433,750
5
BEDROOMS
3 + 1
BATHROOMS
2,700
SQUARE FEET
2025
YEAR BUILT
RARE TOURIST HOME ZONING IN SILVERTIP – LUXURY MEETS OPPORTUNITY Welcome to one of the few properties in Silvertip with Tourist Home zoning, allowing for short-term rentals in one of Canada’s most elite alpine communities. This is more than a home—it’s a revenue-generating luxury experience. Set directly on the renowned Silvertip Golf Course, this 4400+ square foot estate offers panoramic 360° mountain views from massive wrap-around decks and every window. Inside, over 5 spacious bedrooms and multiple entertaining spaces are built to world-class standards. This home is designed to impress with a few stand out elements such as : a private elevator to all levels of the home/ dedicated wine room for enthusiasts/home theatre room/ large butlers pantry for seamless hosting/ a dedicated home gym and a triple car garage for your all season adventure gear! Whether you’re welcoming guests or enjoying the ultimate mountain retreat yourself, this home delivers luxury, flexibility, and investment potential in one of Canmore’s most exclusive enclaves.
| COMMUNITY | Silvertip |
| PROPERTY TYPE | Detached |
| BUILDING TYPE | House |
| STYLE | 3 Storey |
| YEAR BUILT | 2025 |
| SQUARE FOOTAGE | 2,700 |
| BEDROOMS | 5 |
| BATHROOMS | 4.00 |
| BASEMENT | None |
| AMENITIES | |
| APPLIANCES | Bar Fridge, Built-In Refrigerator, Dishwasher, Freezer, Garburator, Gas Range, Microwave, Range Hood, Washer/Dryer |
| COOLING | None, Other |
| FIREPLACE | Gas, Living Room, Recreation Room, Stone |
| FLOORING | Hardwood, Tile |
| HEATING | In Floor, Forced Air, Natural Gas |
| LAUNDRY | Laundry Room, Main Level |
| LOT FEATURES | Irregular Lot, No Neighbours Behind, On Golf Course, Views |
| PARKING | Double Garage Attached, Single Garage Attached |
| RESTRICTIONS | None Known |
| ROOF | Asphalt Shingle |
| TITLE | Fee Simple |
| BROKER | RE/MAX Alpine Realty |
| ROOMS | DIMENSIONS (m) | LEVEL |
|---|---|---|
| Bedroom | 11`6" x 11`6" | Lower |
| Exercise Room | 14`0" x 15`2" | Lower |
| Game Room | 22`4" x 18`8" | Lower |
| Furnace/Utility Room | 9`2" x 9`6" | Lower |
| Bedroom | 12`0" x 13`6" | Lower |
| Mud Room | 12`0" x 11`0" | Lower |
| Foyer | 13`0" x 16`6" | Lower |
| 4pc Bathroom | Lower | |
| Living Room | 19`0" x 20`0" | Main |
| Kitchen | 14`0" x 15`2" | Main |
| Pantry | 8`6" x 9`6" | Main |
| Wine Cellar | 6`0" x 5`4" | Main |
| Dining Room | 12`0" x 16`0" | Main |
| 5pc Ensuite bath | 11`8" x 15`0" | Main |
| Walk-In Closet | 11`0" x 17`0" | Main |
| Bedroom - Primary | 17`6" x 12`6" | Main |
| Laundry | 9`6" x 9`6" | Main |
| 2pc Bathroom | Main | |
| Bedroom | 12`0" x 12`8" | Upper |
| Bedroom | 12`2" x 11`0" | Upper |
| 5pc Ensuite bath | Upper | |
| Loft | 11`7" x 20`0" | Upper |

