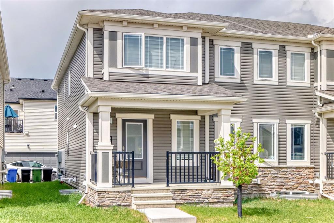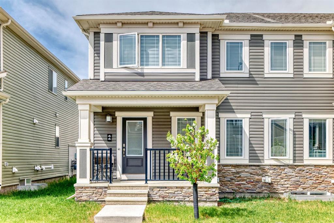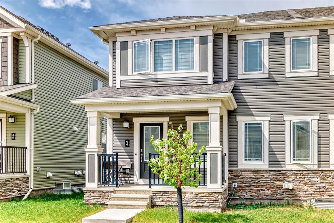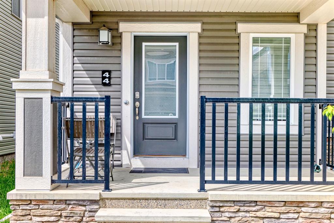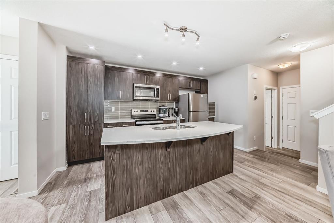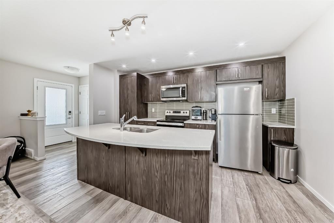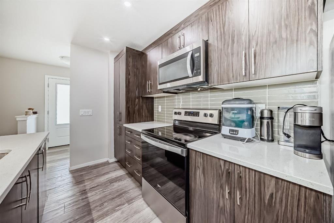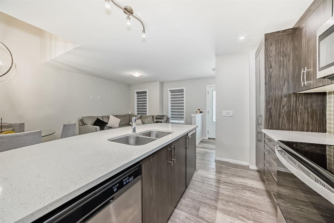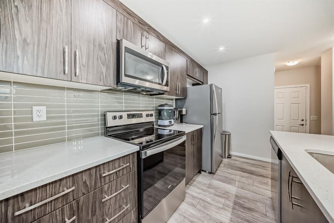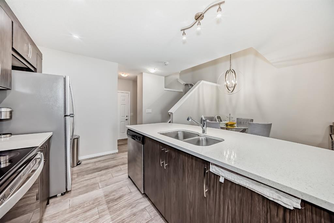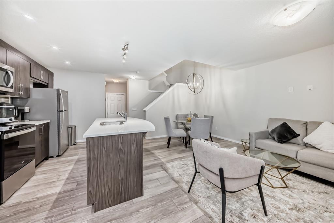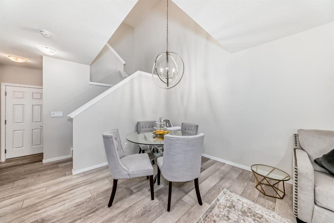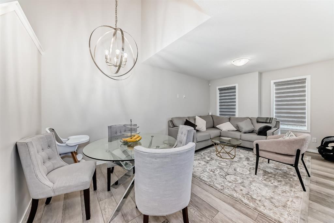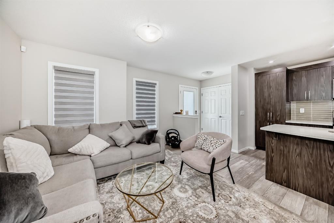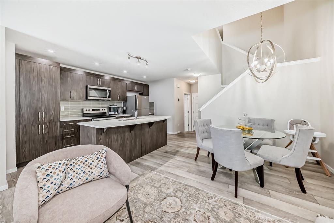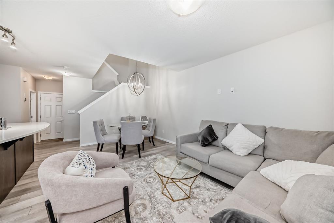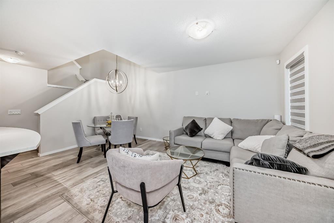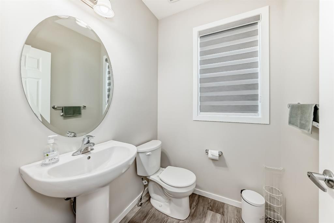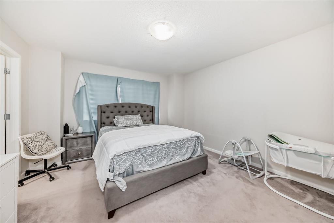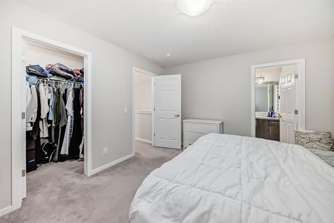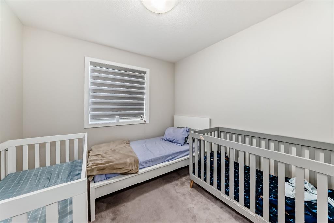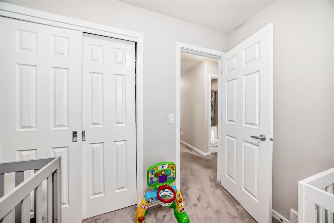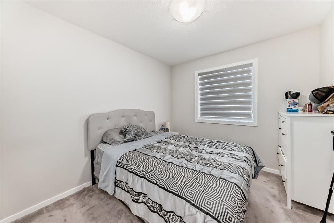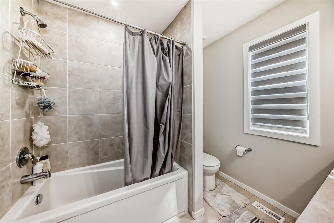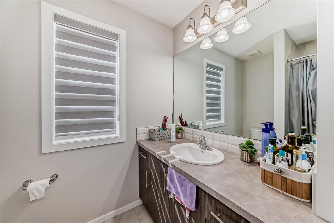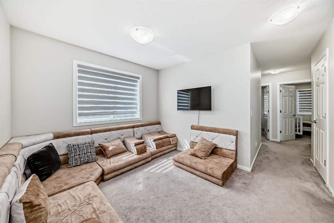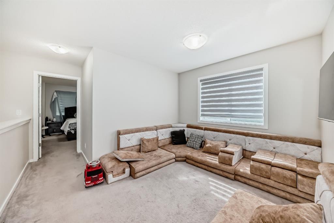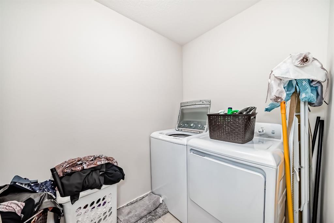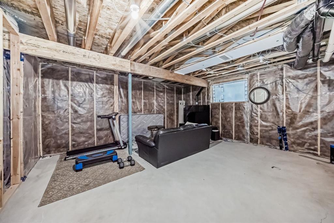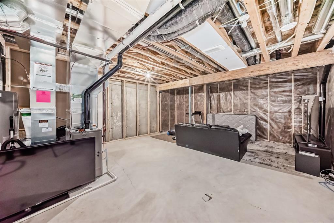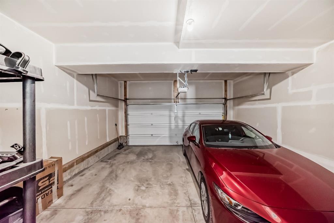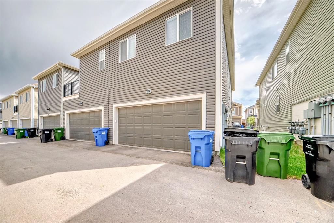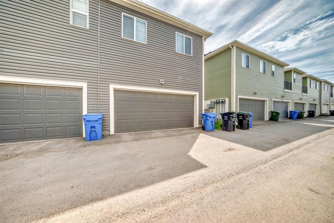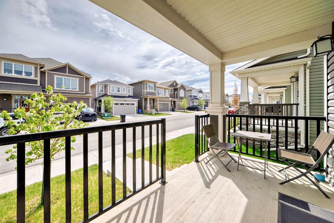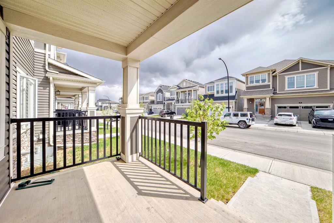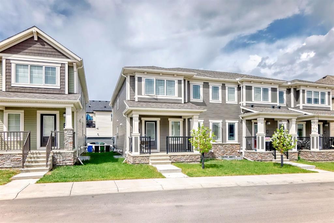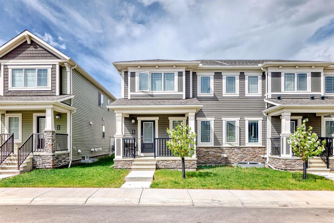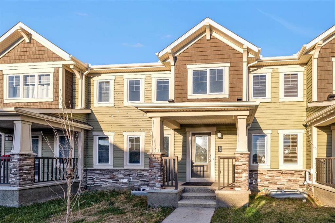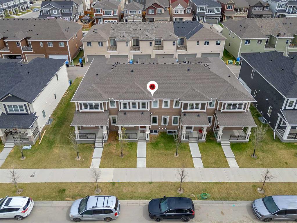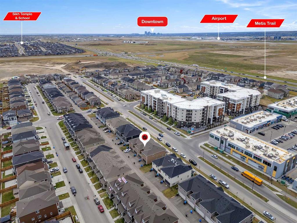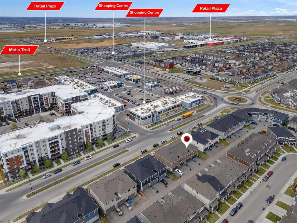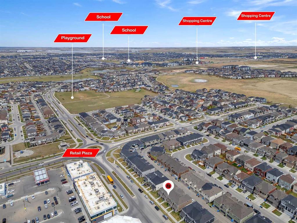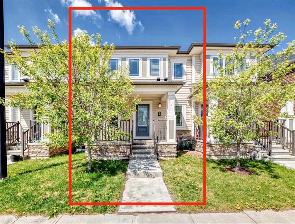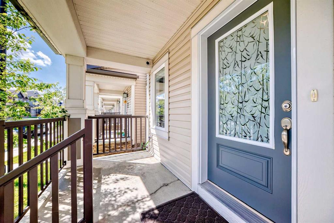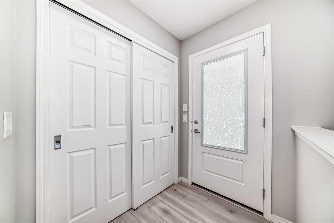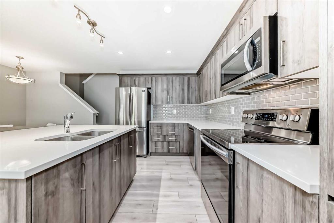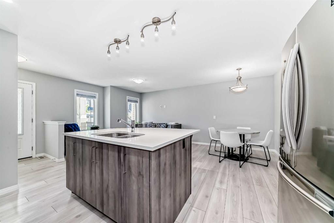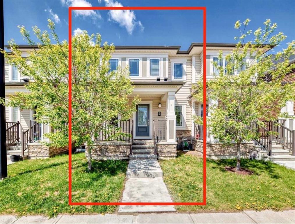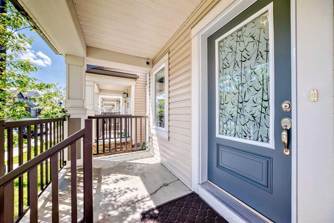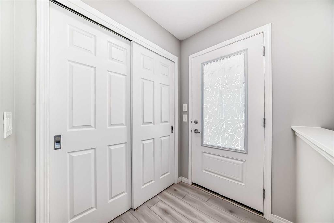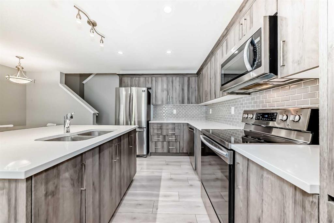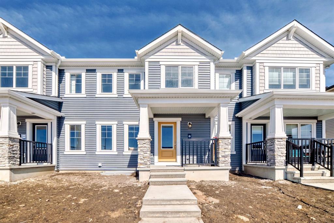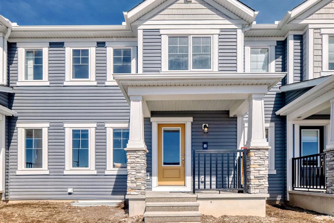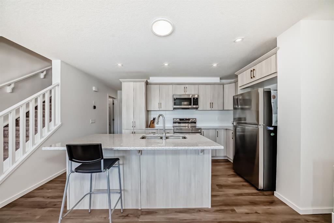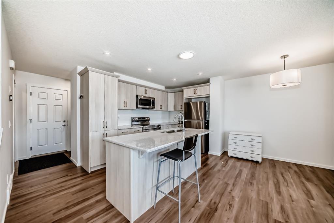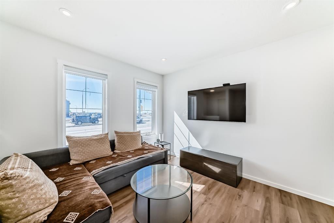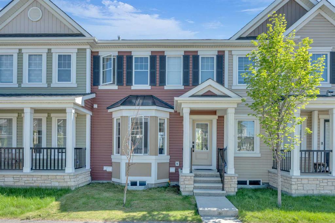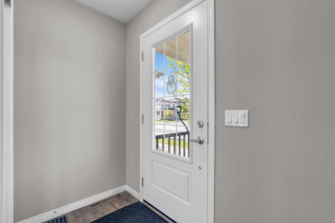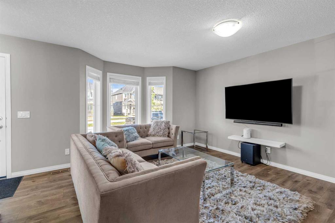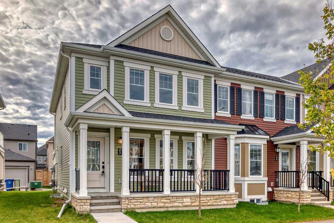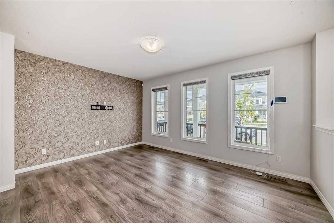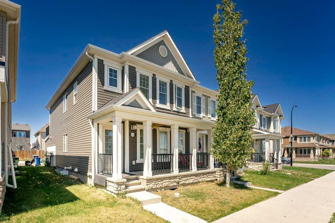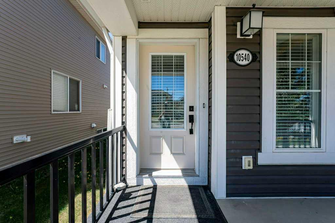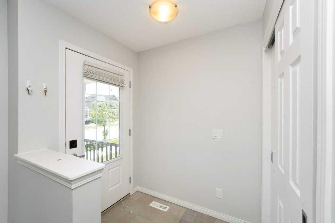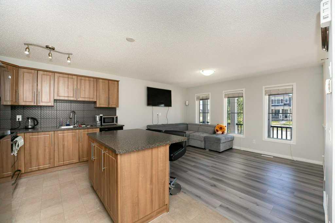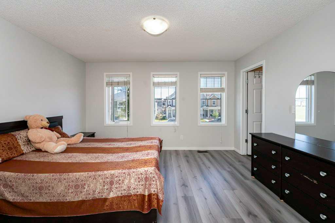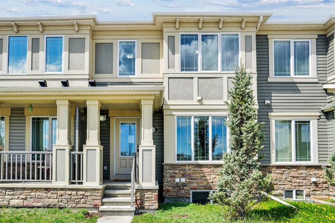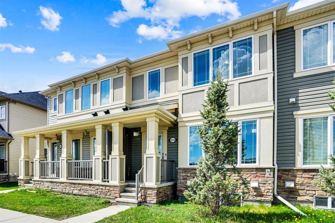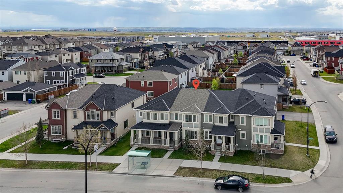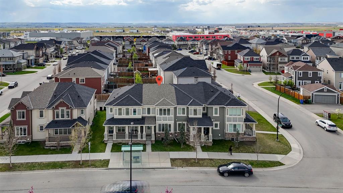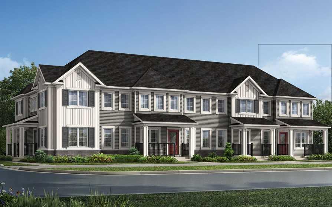44 Cityside Grove NE
Calgary T3N 1C9
MLS® Number: A2222124
$ 527,000
3
BEDROOMS
2 + 1
BATHROOMS
1,476
SQUARE FEET
2022
YEAR BUILT
Welcome to this beautifully designed just under 1500 sq feet 3-bedroom, 2.5-bathroom end unit townhouse with a double attached garage and no condo fees! Featuring a spacious, open-concept main floor, this home offers the perfect blend of style, comfort, and convenience. Enjoy seamless flow between the modern kitchen, dining, and living areas – ideal for entertaining or everyday living. The kitchen boasts stainless steel appliances, modern cabinetry with ample storage, and a large central island perfect for cooking and gathering. Upstairs, you’ll find three generous bedrooms, including a luxurious primary suite with a 4-piece ensuite, a full main bathroom, a convenient upstairs laundry room, and a bright bonus room with large windows that fill the space with natural light. The double attached garage offers secure parking and additional storage options. Situated in a prime location, this home is steps from bus routes, near top-rated schools, and walking distance to shopping centers, grocery stores, restaurants, coffee shops, gas stations, medical clinics, and more. Don't miss this rare opportunity to own a stylish, move-in ready home in a sought-after neighborhood. Your dream home awaits!
| COMMUNITY | Cityscape |
| PROPERTY TYPE | Row/Townhouse |
| BUILDING TYPE | Four Plex |
| STYLE | 2 Storey |
| YEAR BUILT | 2022 |
| SQUARE FOOTAGE | 1,476 |
| BEDROOMS | 3 |
| BATHROOMS | 3.00 |
| BASEMENT | Full, Unfinished |
| AMENITIES | |
| APPLIANCES | Dishwasher, Electric Range, Microwave Hood Fan, Refrigerator, Washer/Dryer |
| COOLING | None |
| FIREPLACE | N/A |
| FLOORING | Carpet, Tile, Vinyl |
| HEATING | Forced Air |
| LAUNDRY | In Unit, Upper Level |
| LOT FEATURES | Back Lane, Corner Lot |
| PARKING | Double Garage Attached |
| RESTRICTIONS | None Known |
| ROOF | Asphalt Shingle |
| TITLE | Fee Simple |
| BROKER | RE/MAX Complete Realty |
| ROOMS | DIMENSIONS (m) | LEVEL |
|---|---|---|
| Entrance | 5`7" x 4`6" | Main |
| Living/Dining Room Combination | 18`4" x 11`7" | Main |
| Kitchen With Eating Area | 14`4" x 9`2" | Main |
| 2pc Bathroom | 5`1" x 5`6" | Main |
| Bedroom - Primary | 13`1" x 12`11" | Second |
| Walk-In Closet | 4`6" x 7`11" | Second |
| 4pc Ensuite bath | 10`8" x 5`7" | Second |
| Bonus Room | 9`10" x 11`7" | Second |
| Laundry | 7`3" x 5`3" | Second |
| Bedroom | 10`0" x 9`3" | Second |
| Bedroom | 10`0" x 9`3" | Second |
| 4pc Bathroom | 7`5" x 8`1" | Second |

