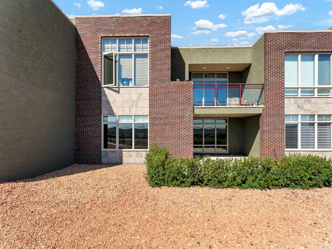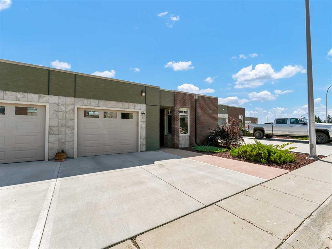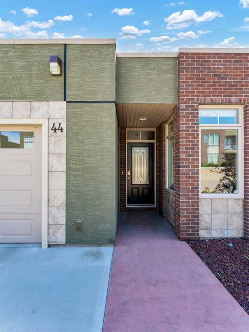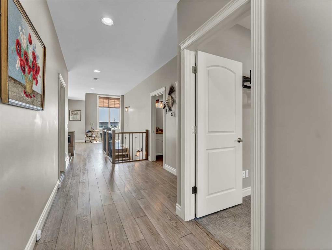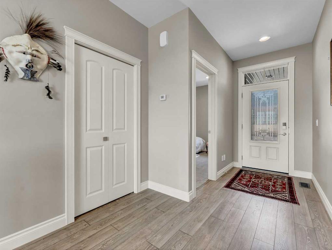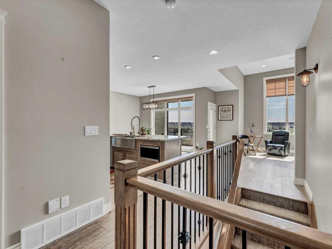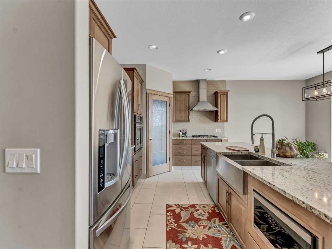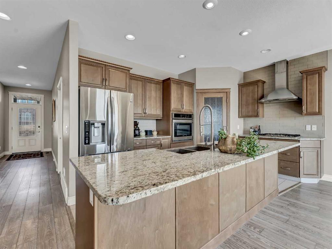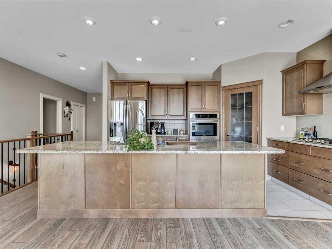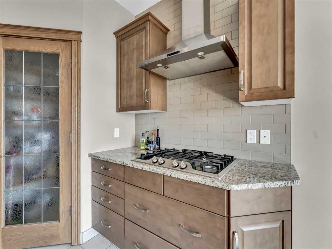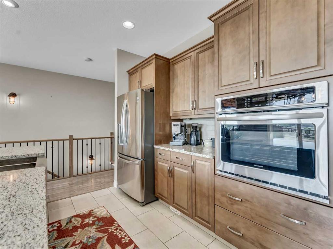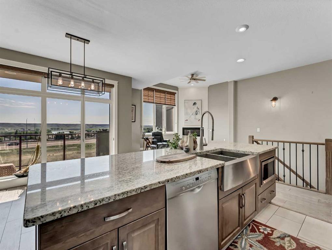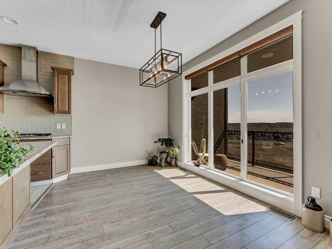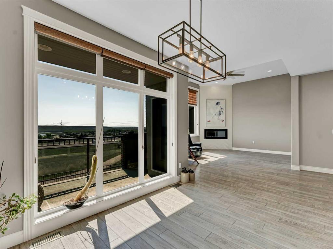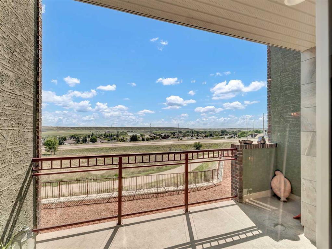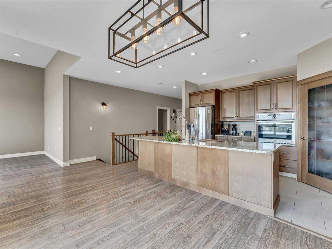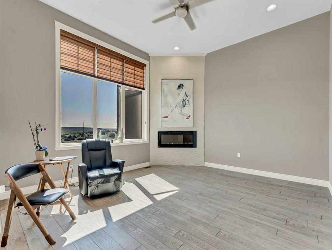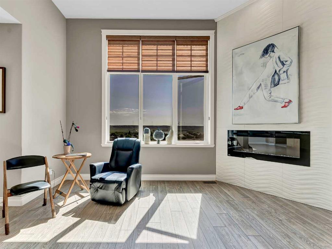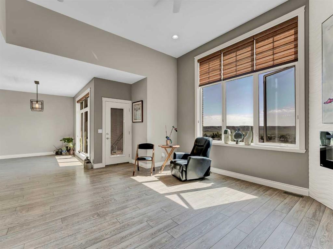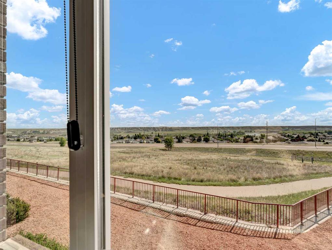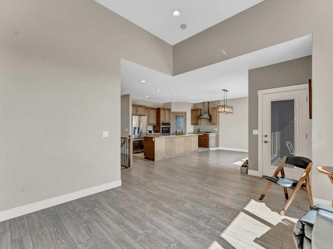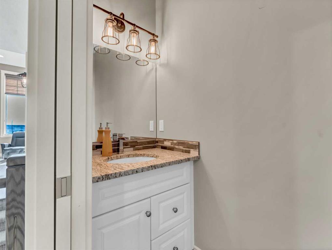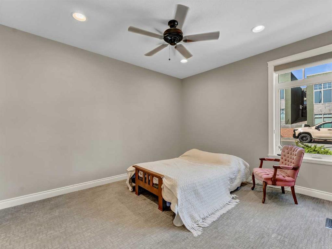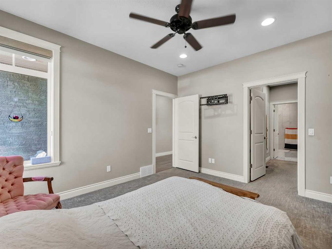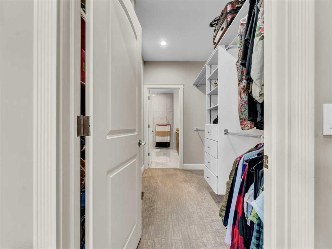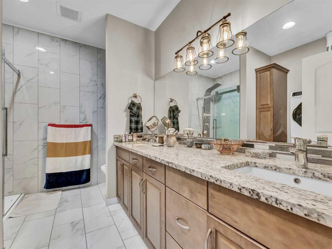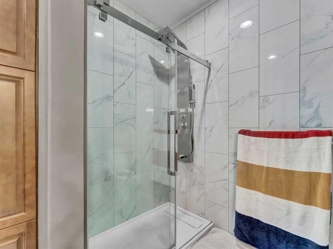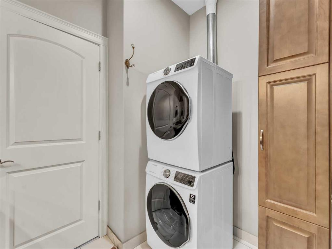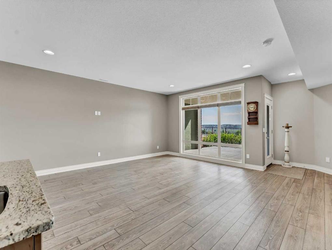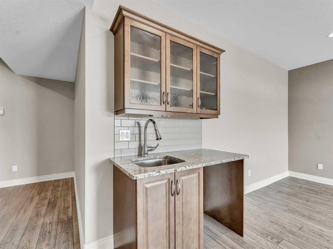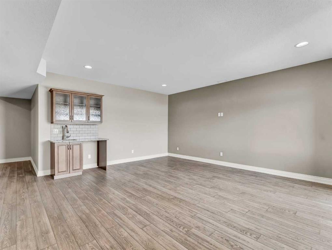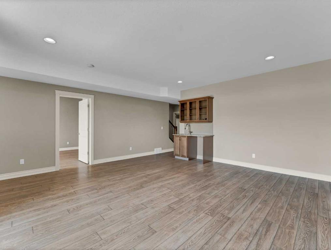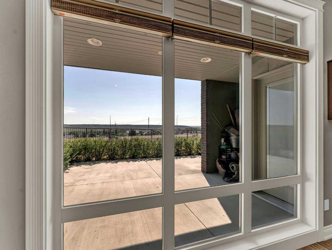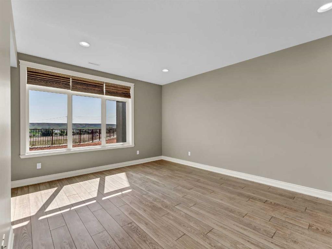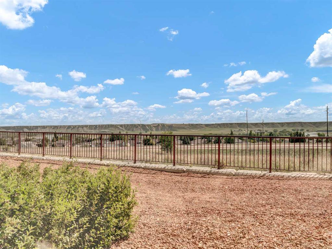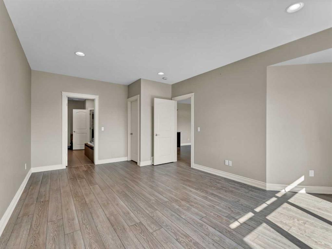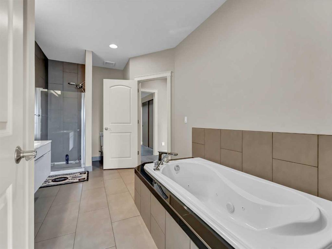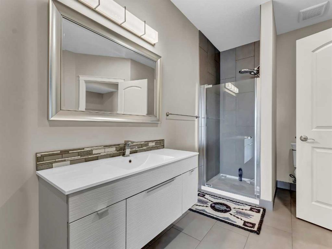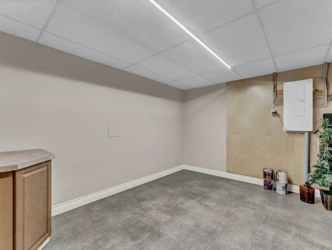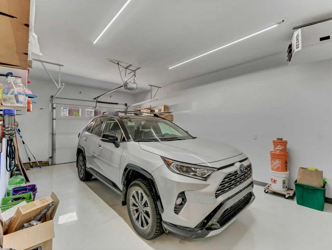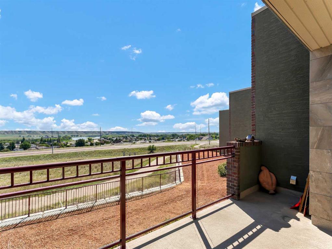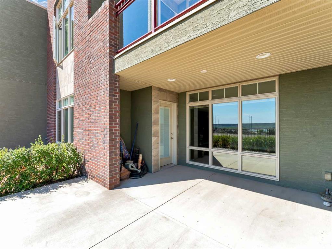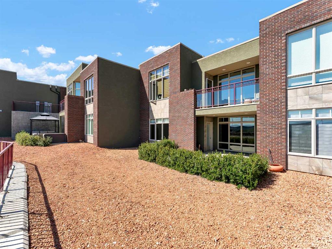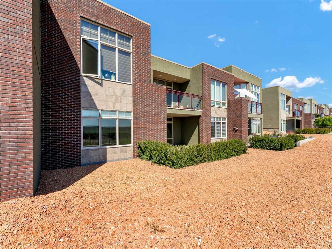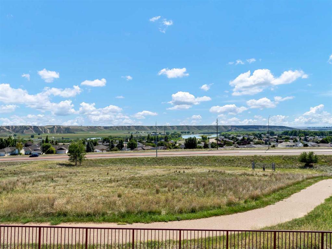44 Palisades Mews NE
Medicine Hat T1C 2B5
MLS® Number: A2250131
$ 644,900
2
BEDROOMS
2 + 1
BATHROOMS
1,075
SQUARE FEET
2016
YEAR BUILT
Welcome to The Palisades! This unit boasts a tweaked interior design which resonates with the executive living style. Top notch elements are featured within the choice of finishings throughout this unit. Exquisite light fixtures and attention to detail are evident. Open design kitchen with appliance package, granite counters, island with sink, counter top stove, built-in oven- all tie in to the openness of the main living area. The master suite is on the main level with an ensuite featuring double sinks with lots of counter-space and a Walkin tiled shower. The lower level has another bedroom comparable to the Primary, complete with an en-suite as well perfect for visiting company. (may be hard for them to leave!) The Palisades is noted for their oversized windows which offer a fabulous river valley views to enjoy from insideor from your deckor patio while sipping on one of your favorite beverages. Come and take a walk through this impressive design, where your new lifestyle begins.
| COMMUNITY | Terrace |
| PROPERTY TYPE | Row/Townhouse |
| BUILDING TYPE | Triplex |
| STYLE | Bungalow |
| YEAR BUILT | 2016 |
| SQUARE FOOTAGE | 1,075 |
| BEDROOMS | 2 |
| BATHROOMS | 3.00 |
| BASEMENT | Finished, Full, Walk-Out To Grade |
| AMENITIES | |
| APPLIANCES | Central Air Conditioner, Dishwasher, Electric Stove, Garage Control(s), Garburator, Humidifier, Washer/Dryer Stacked, Window Coverings |
| COOLING | Central Air |
| FIREPLACE | Electric |
| FLOORING | Carpet, Hardwood, Tile |
| HEATING | Central, High Efficiency, In Floor, Forced Air, Natural Gas |
| LAUNDRY | Main Level |
| LOT FEATURES | Brush, Environmental Reserve, Landscaped, Low Maintenance Landscape, No Neighbours Behind, Street Lighting, Underground Sprinklers, Views |
| PARKING | Off Street, Single Garage Attached |
| RESTRICTIONS | Adult Living, Non-Smoking Building, Pet Restrictions or Board approval Required, Pets Allowed |
| ROOF | Asphalt, Flat Torch Membrane, Membrane, Rubber |
| TITLE | Fee Simple |
| BROKER | RIVER STREET REAL ESTATE |
| ROOMS | DIMENSIONS (m) | LEVEL |
|---|---|---|
| Family Room | 18`0" x 17`11" | Lower |
| Bedroom | 19`4" x 12`5" | Lower |
| 3pc Bathroom | 15`7" x 8`6" | Lower |
| Flex Space | 13`11" x 10`7" | Lower |
| Furnace/Utility Room | 7`11" x 4`9" | Lower |
| Entrance | 7`11" x 4`11" | Main |
| Living Room | 18`5" x 14`0" | Main |
| Kitchen | 14`3" x 9`10" | Main |
| Dining Room | 12`8" x 8`9" | Main |
| Bedroom - Primary | 13`4" x 11`5" | Main |
| Walk-In Closet | 10`9" x 6`3" | Main |
| 4pc Ensuite bath | 11`4" x 8`9" | Main |
| 2pc Bathroom | 7`4" x 3`0" | Main |

