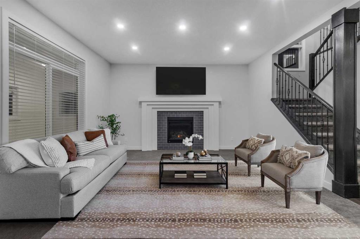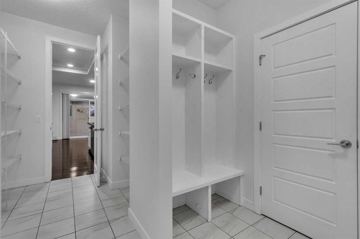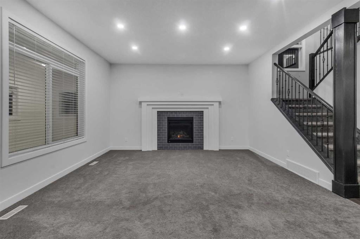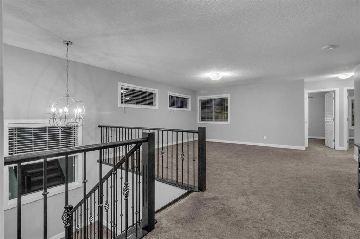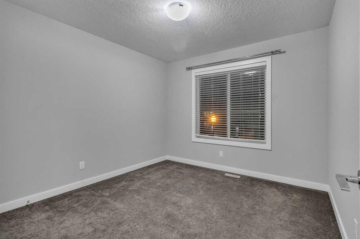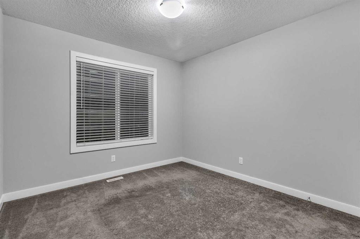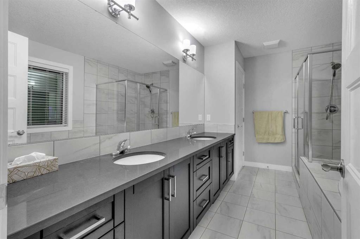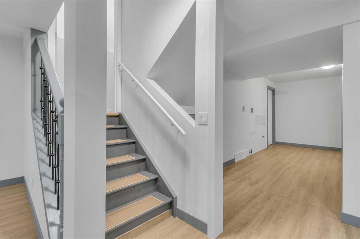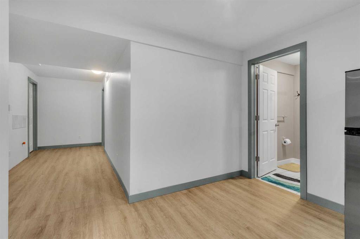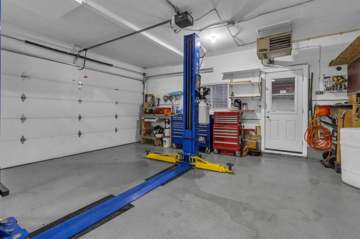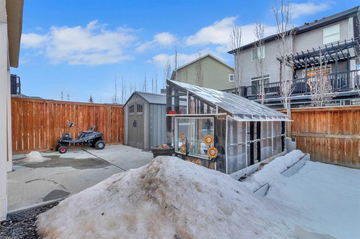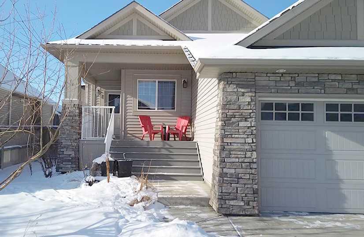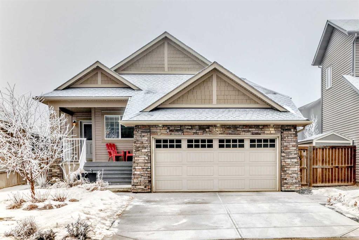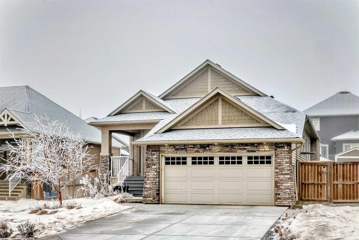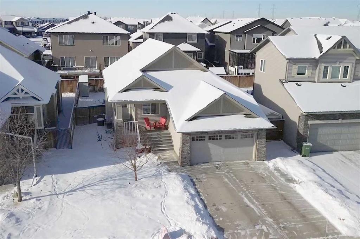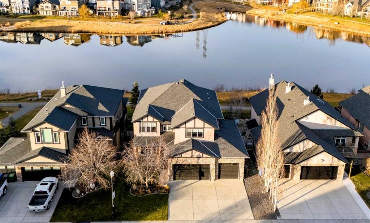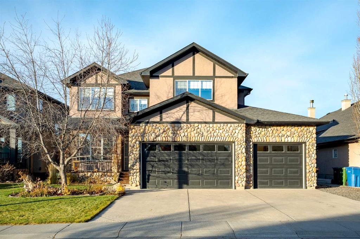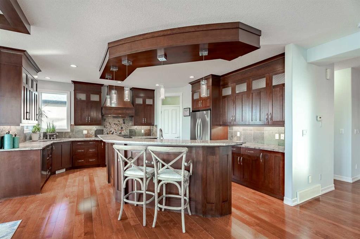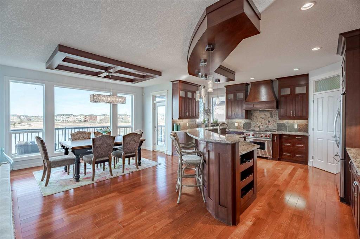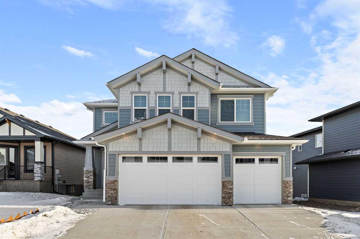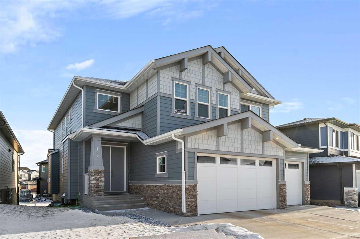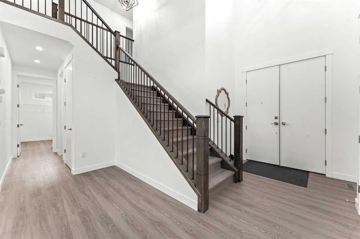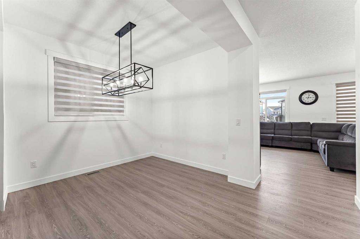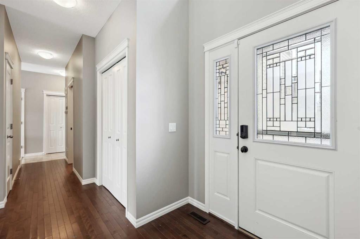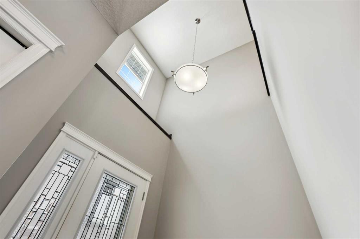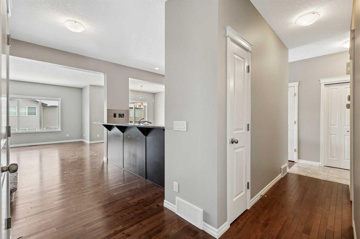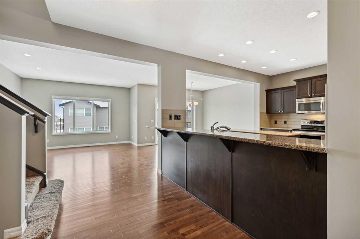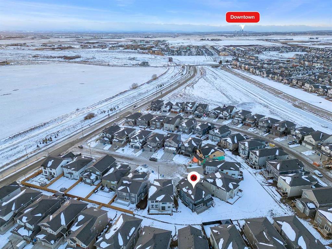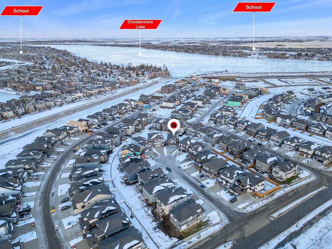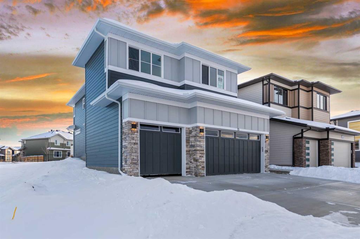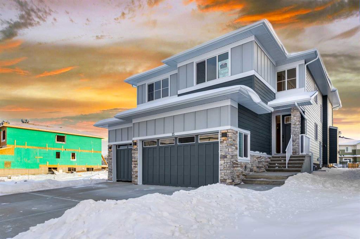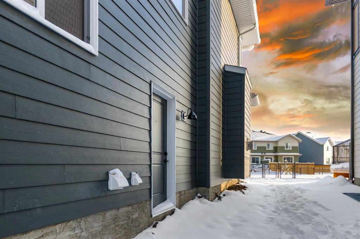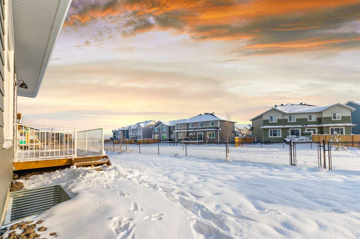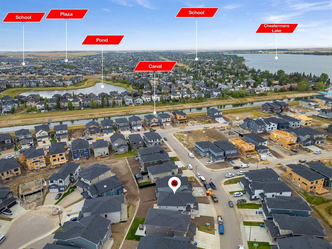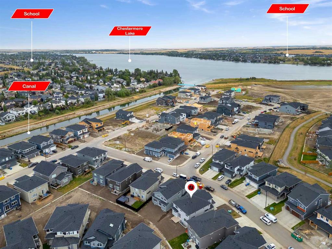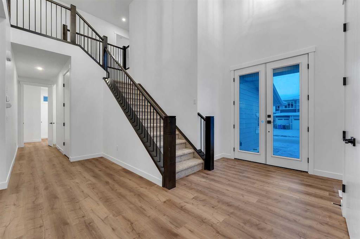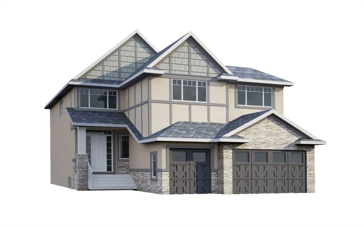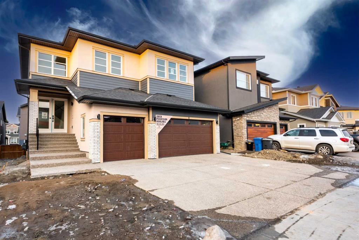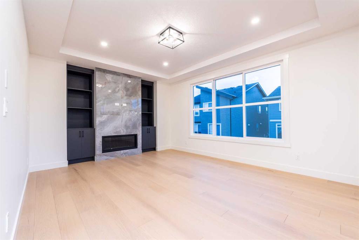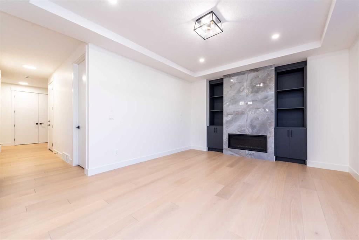44 Rainbow Falls Boulevard
Chestermere T1X0S9
MLS® Number: A2187432
$ 985,000
5
BEDROOMS
3 + 1
BATHROOMS
2,921
SQUARE FEET
2016
YEAR BUILT
Introducing a luxurious 5 bedroom, 4 bathroom home, boasting an expansive 4065 square feet of refined living space with hardwood flooring and high ceilings throughout. Featuring a seamless open floor concept that provides generous room for family gatherings and entertainment. With an illegal walk-out suite that includes a separate entrance. This house perfectly blends functionality with comfort. The immaculate main floor also includes a gym area and a flexible space for all your needs. The gourmet chef’s kitchen is a culinary dream, featuring top of the line appliances, beautiful cabinetry and tons of storage. Retreat upstairs to any of the 4 elegantly designed bedrooms, including a spa-like ensuite off the primary that promises relaxation. The vast 4 car heated garage is a car enthusiast’s haven, with a car lift that is negotiable in price, assuring your vehicles and hobbies are well accommodated. Dimension is added to this stunning property with a beautifully landscaped yard that includes a greenhouse. Located in Chestermere, a picturesque lake community, this house is the epitome of work-and-play balance with an easy commute to the city. Top-rated schools and all essential amenities are at your fingertips in this serene neighborhood. Step into a life of luxury and convenience. Make this your new sanctuary today!
| COMMUNITY | Rainbow Falls |
| PROPERTY TYPE | Detached |
| BUILDING TYPE | House |
| STYLE | 2 Storey |
| YEAR BUILT | 2016 |
| SQUARE FOOTAGE | 2,921 |
| BEDROOMS | 5 |
| BATHROOMS | 4.00 |
| BASEMENT | Finished, Full, Suite, Walk-Out To Grade |
| AMENITIES | |
| APPLIANCES | Dishwasher, Garage Control(s), Microwave, Oven-Built-In, Range Hood, Refrigerator, Stove(s), Washer/Dryer, Window Coverings |
| COOLING | None |
| FIREPLACE | Gas |
| FLOORING | Carpet, Ceramic Tile, Hardwood |
| HEATING | Forced Air, Natural Gas |
| LAUNDRY | Upper Level |
| LOT FEATURES | Back Yard, Front Yard, Lawn, Low Maintenance Landscape, Landscaped, Level, Street Lighting, Rectangular Lot |
| PARKING | Heated Garage, Insulated, Oversized, Quad or More Attached |
| RESTRICTIONS | None Known |
| ROOF | Asphalt Shingle |
| TITLE | Fee Simple |
| BROKER | eXp Realty |
| ROOMS | DIMENSIONS (m) | LEVEL |
|---|---|---|
| Furnace/Utility Room | 15`3" x 6`2" | Basement |
| Kitchen | 13`1" x 8`8" | Lower |
| Family Room | 22`3" x 19`3" | Lower |
| Bedroom | 15`2" x 15`0" | Lower |
| 3pc Bathroom | 8`4" x 7`0" | Lower |
| Office | 10`0" x 10`0" | Main |
| 2pc Bathroom | 6`3" x 5`0" | Main |
| Other | 9`3" x 8`11" | Main |
| Mud Room | 7`4" x 7`2" | Main |
| Foyer | 10`8" x 5`0" | Main |
| Living Room | 15`9" x 14`7" | Main |
| Eat in Kitchen | 13`4" x 12`2" | Main |
| Pantry | 7`9" x 7`0" | Main |
| Dining Room | 13`4" x 11`2" | Main |
| Den | 29`10" x 9`6" | Main |
| Bonus Room | 17`10" x 15`10" | Upper |
| 5pc Ensuite bath | 13`0" x 12`0" | Upper |
| 4pc Bathroom | 10`11" x 6`9" | Upper |
| Laundry | 8`11" x 7`11" | Upper |
| Bedroom - Primary | 15`9" x 14`8" | Upper |
| Bedroom | 10`11" x 10`1" | Upper |
| Bedroom | 10`11" x 10`3" | Upper |
| Bedroom | 13`0" x 10`4" | Upper |



