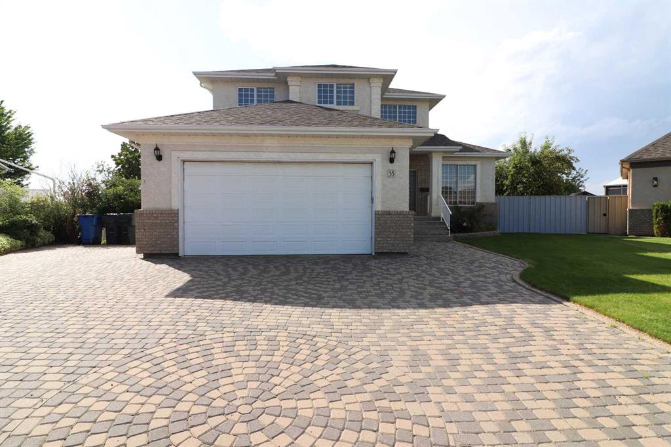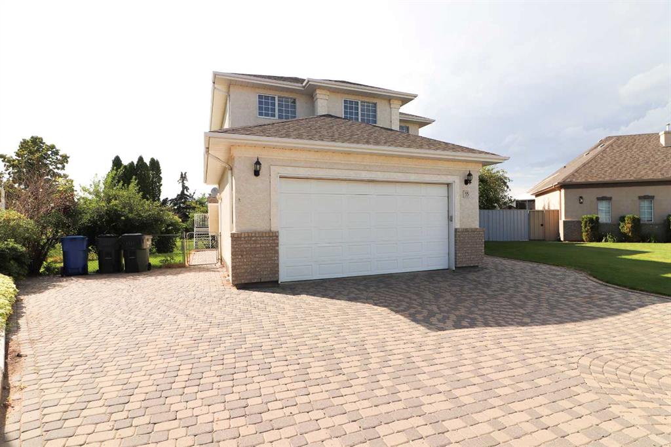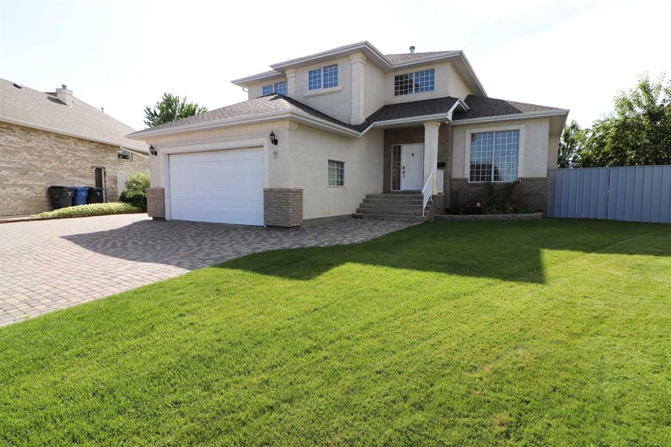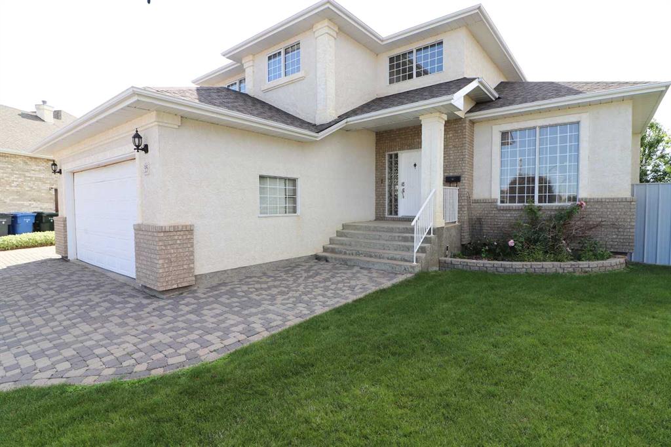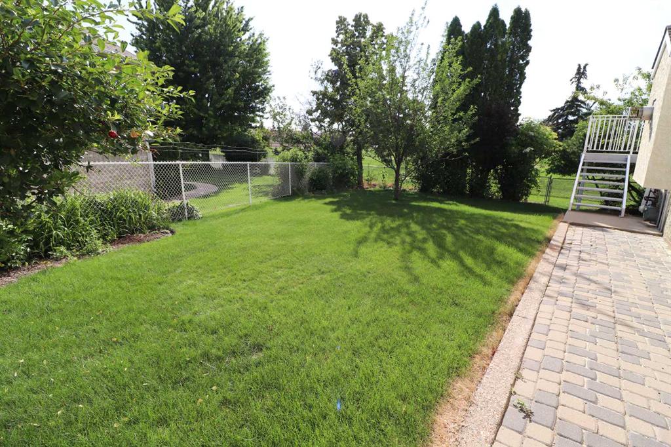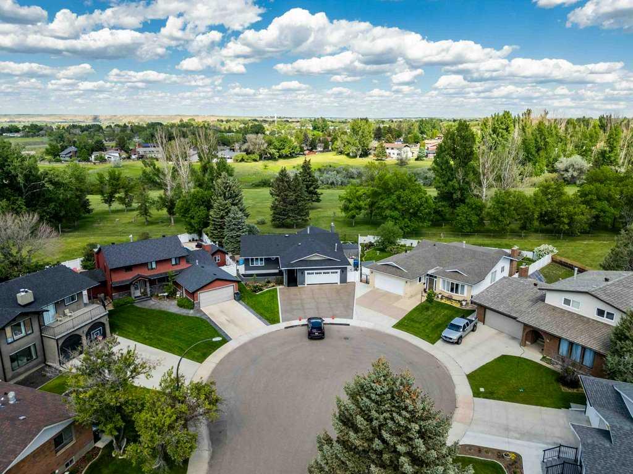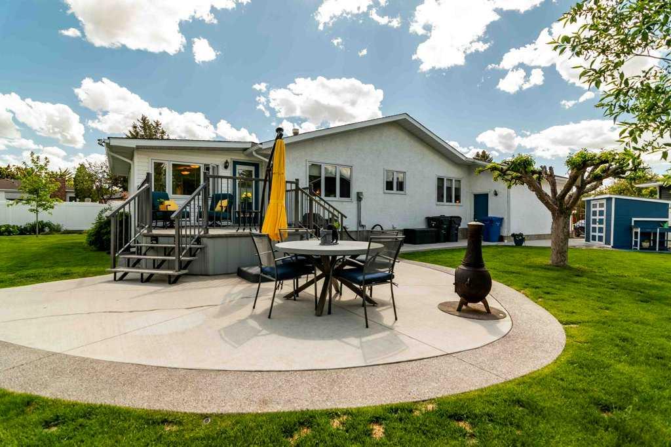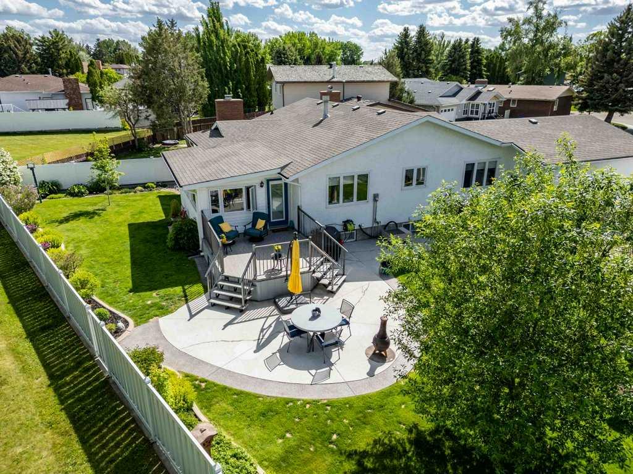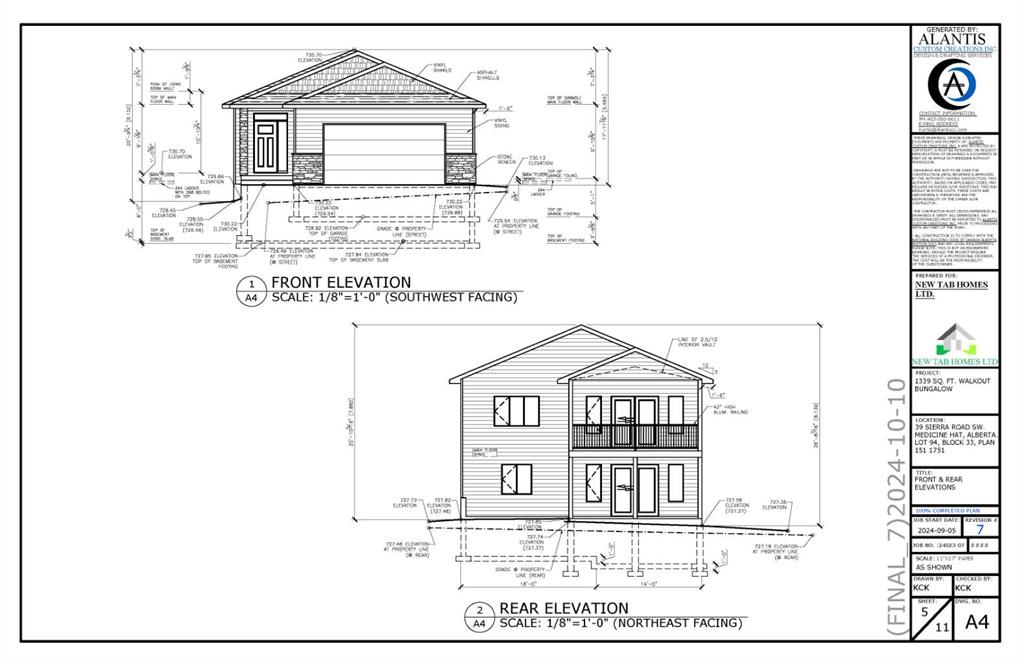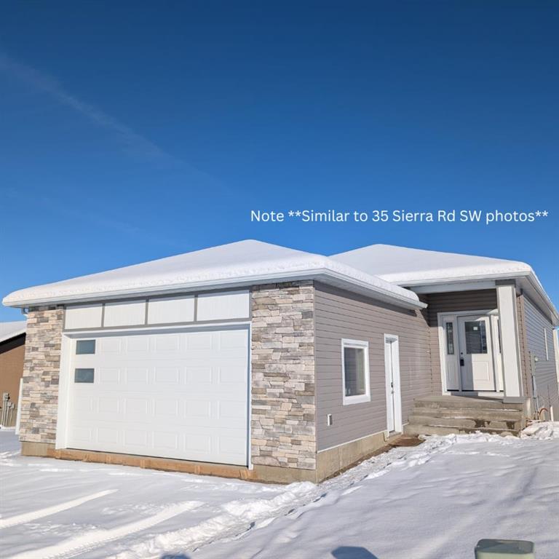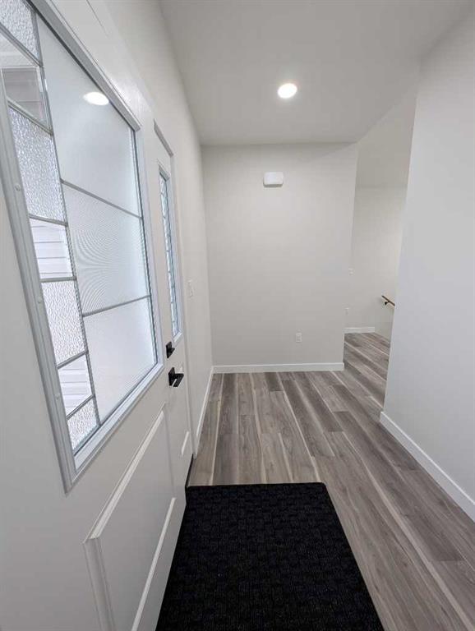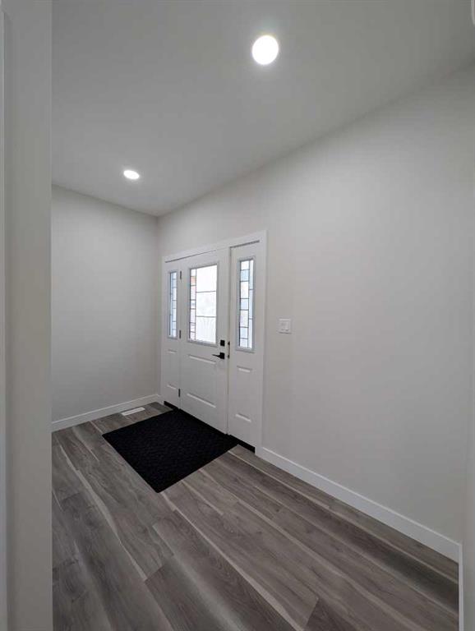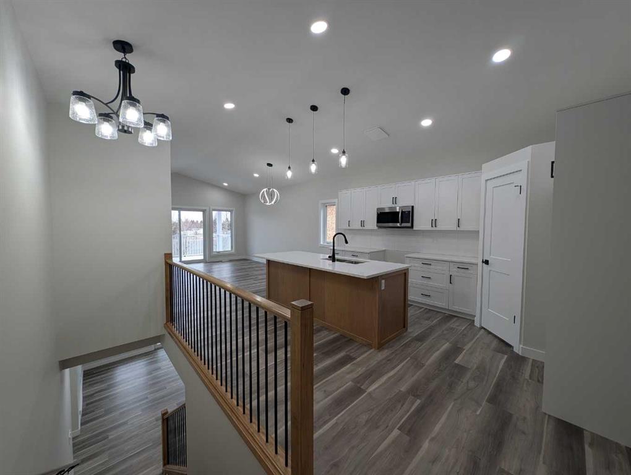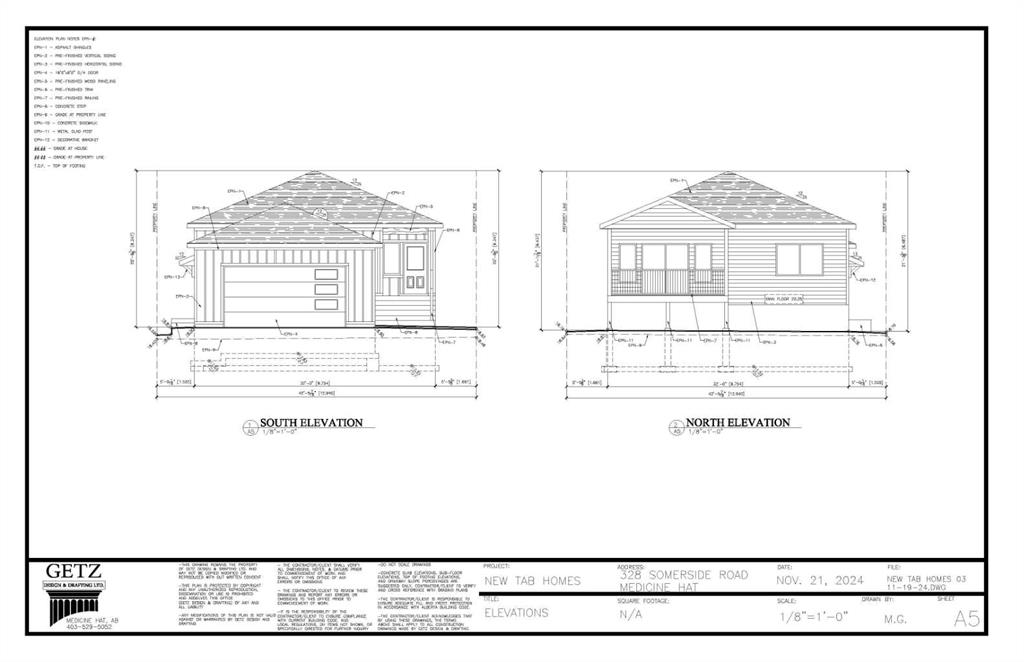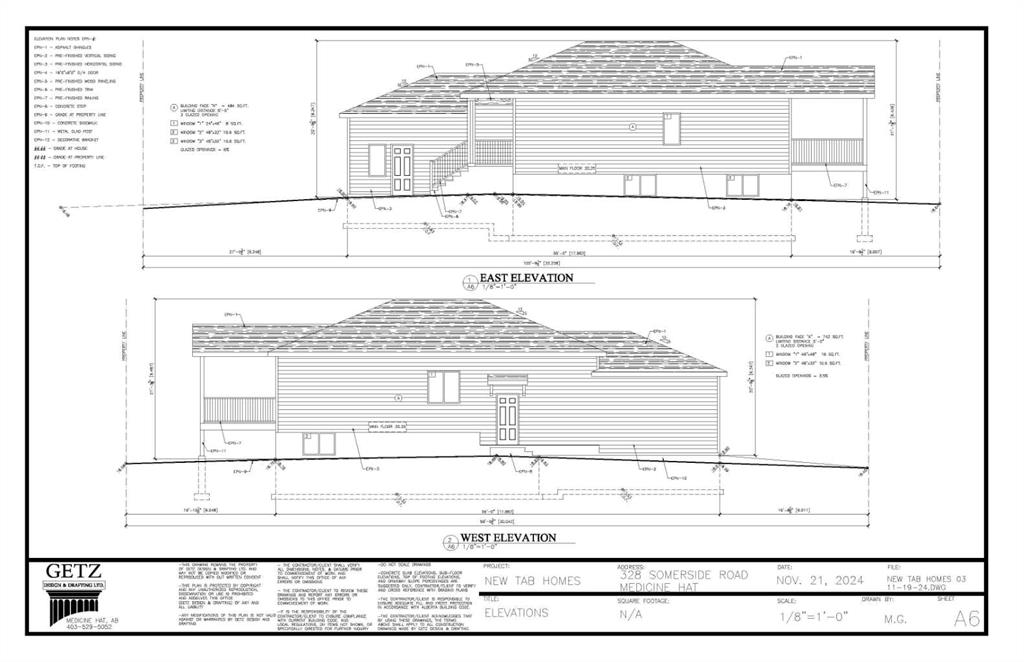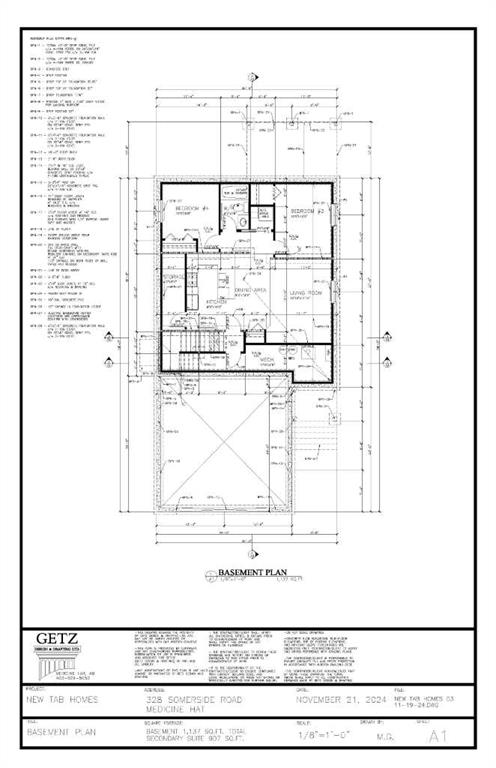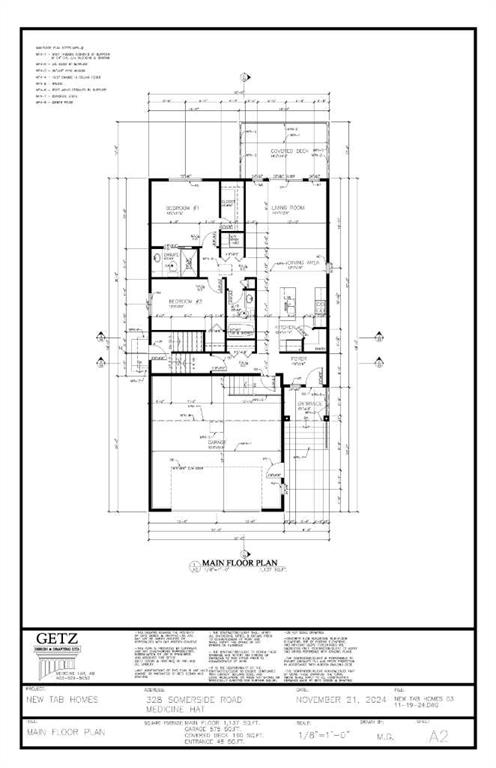44 Shannon Crescent SE
Medicine Hat T1B 4G2
MLS® Number: A2192692
$ 699,900
4
BEDROOMS
3 + 0
BATHROOMS
1994
YEAR BUILT
Stunning Fully Renovated Home – Perfect for Entertaining! This beautifully updated 4-bedroom home (2 up, 2 down – one without a closet) offers the perfect blend of style and functionality. With both a double attached and a double detached garage, there’s plenty of space for vehicles, storage, or a workshop. Inside, you'll love the open-concept living area featuring a 3-sided fireplace, granite countertops, and luxury vinyl plank flooring throughout. The bright sunroom with a gas stove provides a cozy retreat year-round. The fully finished basement is an entertainer’s dream, complete with a wet bar, full island, dishwasher, and microwave, plus a huge storage room. Step outside to your private oasis, where a covered hot tub, outdoor kitchen, and private patio area await. The fully treed and landscaped yard includes underground sprinklers, ensuring effortless maintenance. This move-in-ready home is a rare find—don’t miss out! Schedule your private viewing today!
| COMMUNITY | SE Southridge |
| PROPERTY TYPE | Detached |
| BUILDING TYPE | House |
| STYLE | Bungalow |
| YEAR BUILT | 1994 |
| SQUARE FOOTAGE | 1,812 |
| BEDROOMS | 4 |
| BATHROOMS | 3.00 |
| BASEMENT | Finished, Full |
| AMENITIES | |
| APPLIANCES | Central Air Conditioner, Dishwasher, Electric Cooktop, Garage Control(s), Garburator, Microwave, Range Hood, Refrigerator, Window Coverings |
| COOLING | Central Air |
| FIREPLACE | Gas |
| FLOORING | Carpet, Vinyl |
| HEATING | Forced Air |
| LAUNDRY | Main Level |
| LOT FEATURES | Back Lane, Back Yard, City Lot, Lawn, No Neighbours Behind, Landscaped, Many Trees, Underground Sprinklers, Treed |
| PARKING | Double Garage Attached, Double Garage Detached |
| RESTRICTIONS | Utility Right Of Way |
| ROOF | Asphalt Shingle |
| TITLE | Fee Simple |
| BROKER | RIVER STREET REAL ESTATE |
| ROOMS | DIMENSIONS (m) | LEVEL |
|---|---|---|
| Furnace/Utility Room | 0`0" x 0`0" | Basement |
| 3pc Bathroom | 0`0" x 0`0" | Basement |
| Bedroom | 13`3" x 14`1" | Basement |
| Game Room | 24`1" x 26`11" | Basement |
| Storage | 0`0" x 0`0" | Basement |
| Bedroom | 11`10" x 12`5" | Basement |
| Bedroom - Primary | 15`2" x 13`10" | Main |
| 4pc Ensuite bath | 0`0" x 0`0" | Main |
| 4pc Bathroom | 0`0" x 0`0" | Main |
| Bedroom | 11`1" x 12`4" | Main |
| Sunroom/Solarium | 13`9" x 8`9" | Main |
| Dinette | 14`8" x 9`10" | Main |
| Kitchen | 13`1" x 17`7" | Main |
| Living Room | 14`8" x 20`9" | Main |























































