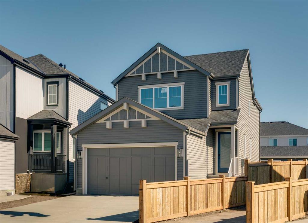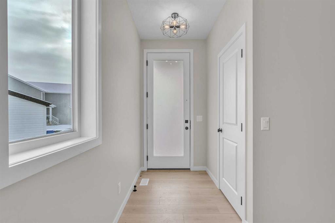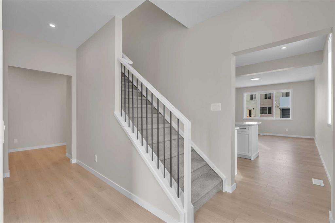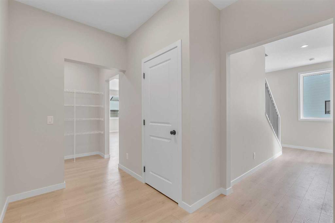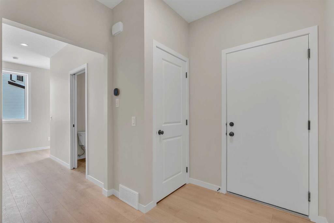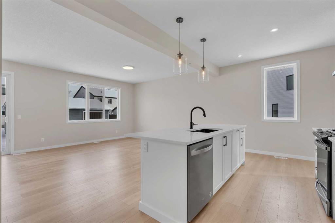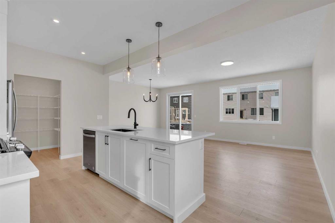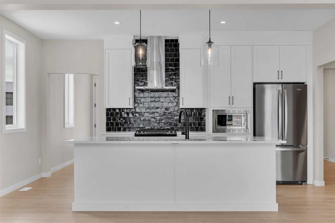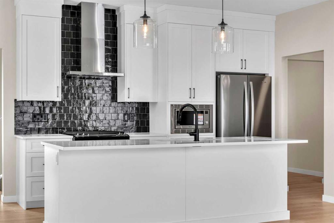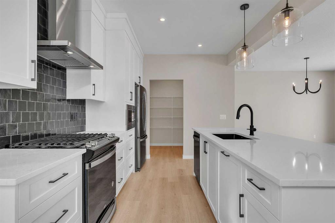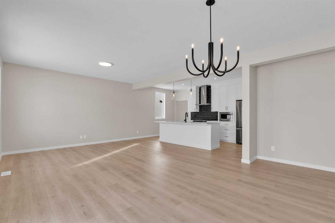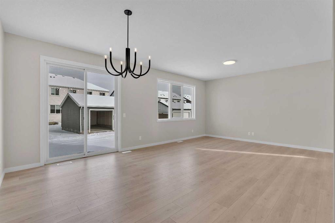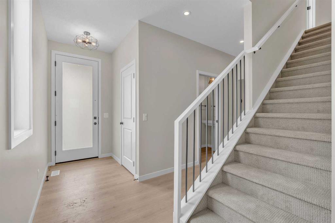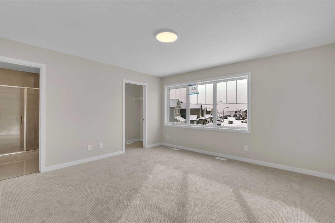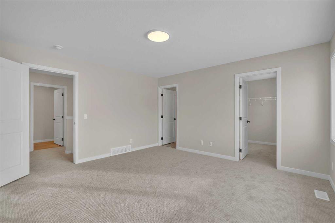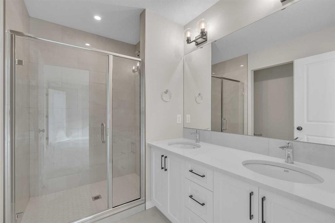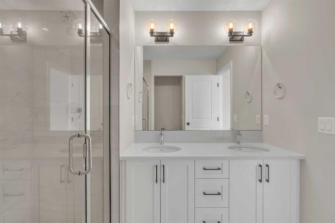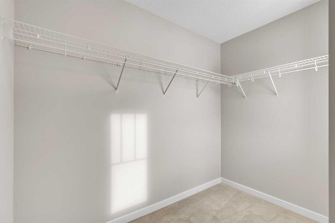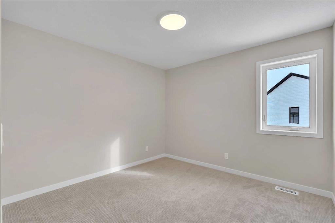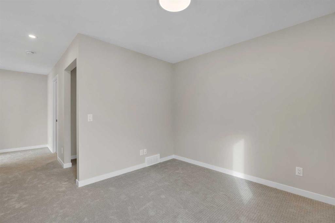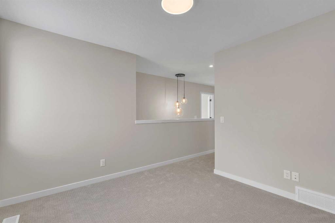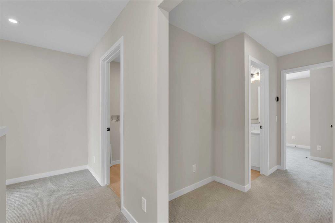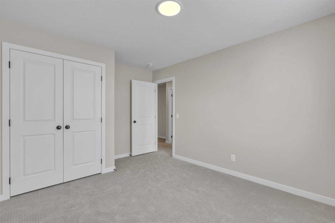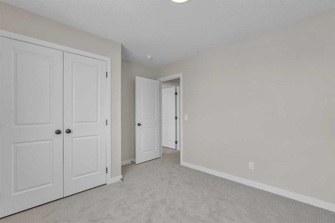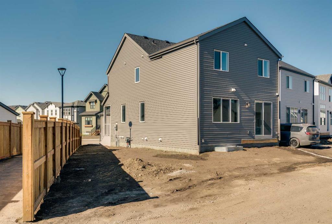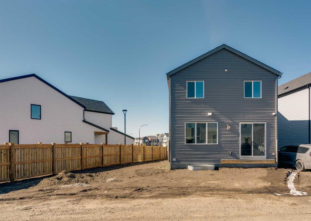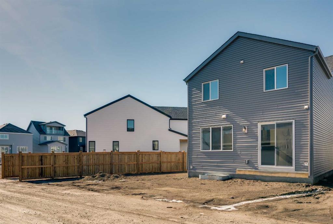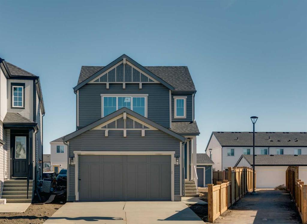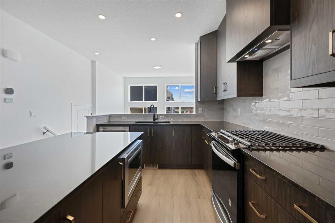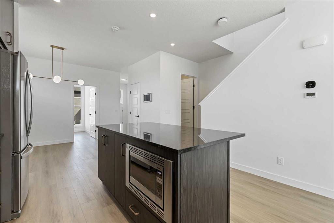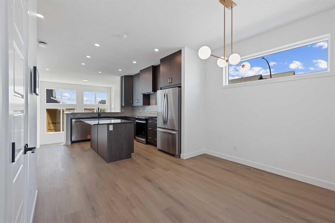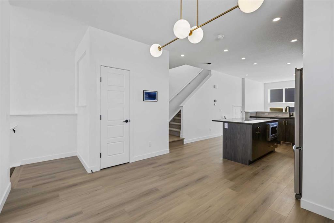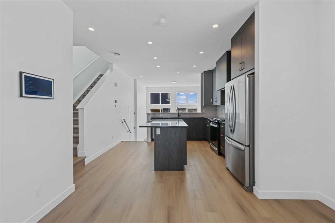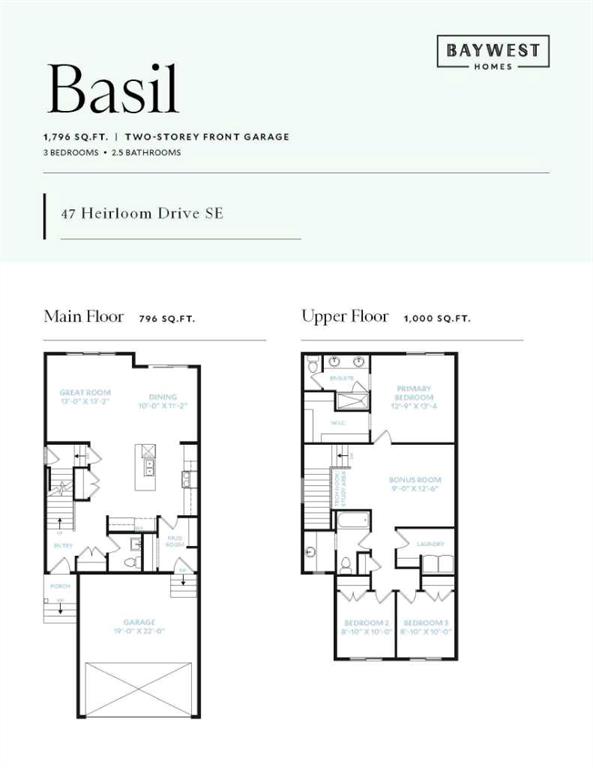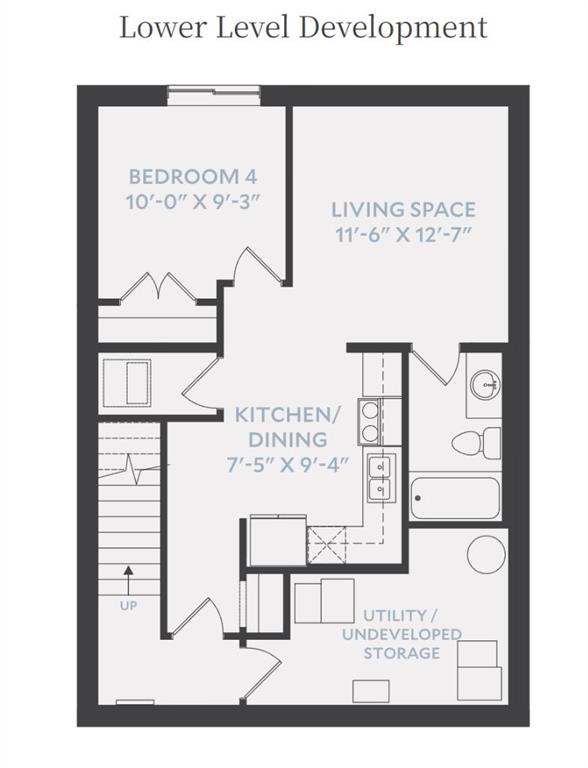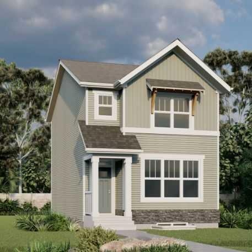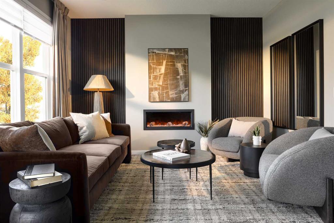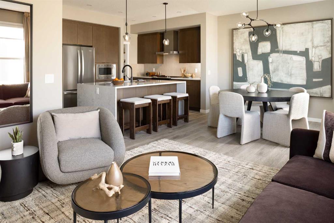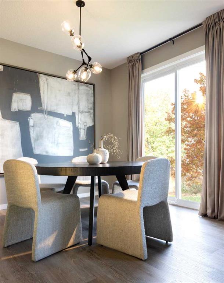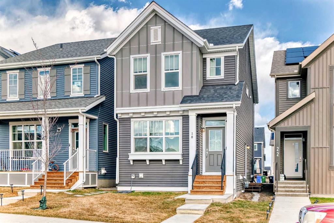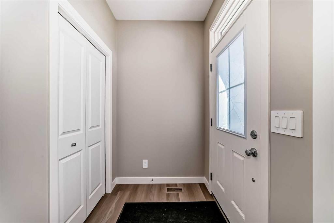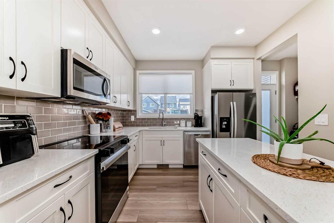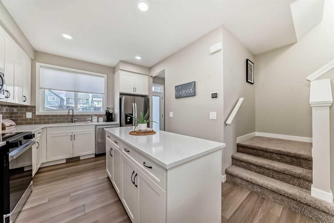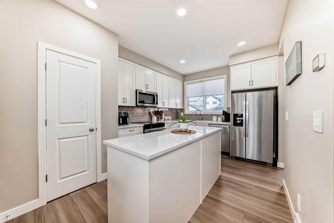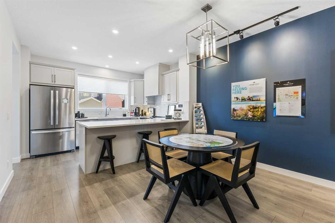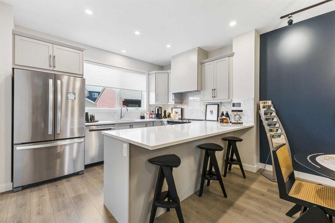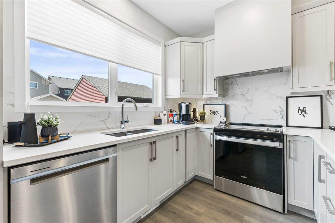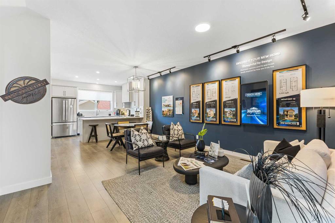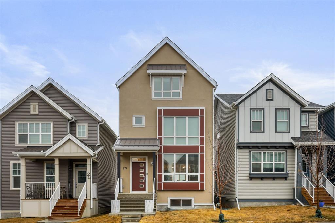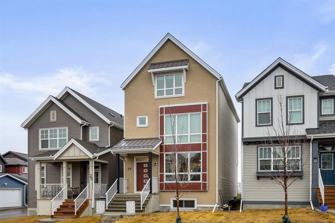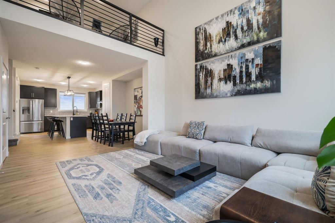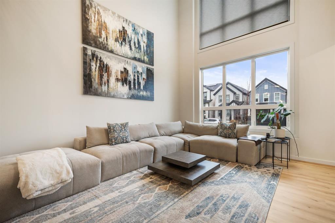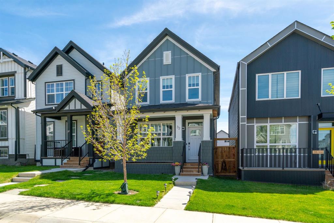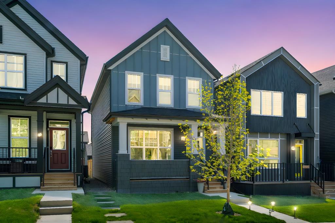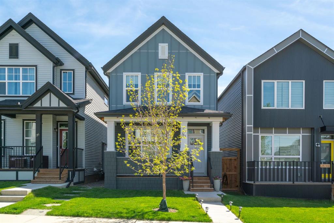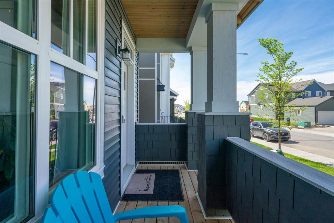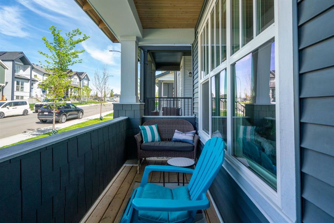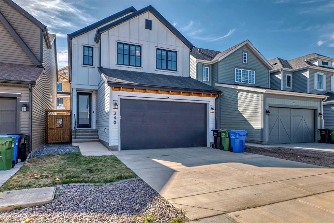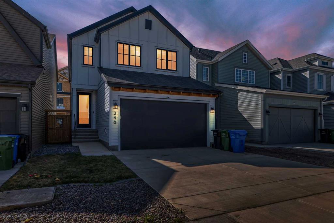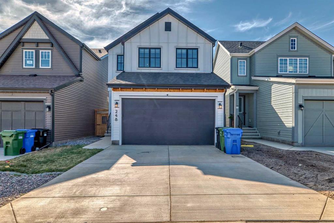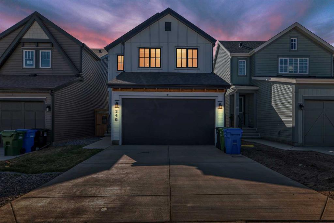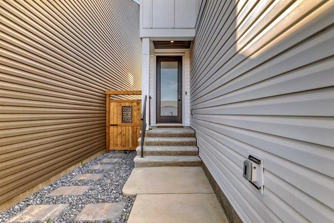44 Sugarsnap Way SE
Calgary T3S 0K5
MLS® Number: A2180363
$ 699,900
3
BEDROOMS
2 + 1
BATHROOMS
1,906
SQUARE FEET
2024
YEAR BUILT
IMMEDIATE POSSESSION available. Welcome to 44 Sugarsnap Way SE, the stunning Ivy model home by the Award-Winning Baywest Homes, perfectly designed for modern family living. Nestled in the highly sought-after community of Rangeview, this spacious 3-bedroom home offers an exceptional blend of comfort and style. As you enter, you’ll be welcomed by a striking central staircase, bathed in natural light from the open, airy great room with spacious dining area. The chef-inspired kitchen is a true focal point, complete with a generous central island and a walk-through pantry that leads to a convenient mudroom, seamlessly connecting to the double attached garage. Upstairs, the tranquil primary bedroom retreat awaits, offering a luxurious ensuite with premium finishes and a spacious walk-in closet. The upper level also features a versatile bonus room, perfect for a media room or play area, as well as two additional bedrooms, a full bathroom, and a thoughtfully placed laundry room. This home comes equipped with energy-efficient triple-pane windows, ensuring comfort throughout the year. Rangeview was designed to inspire living through food celebration. Its walkable streets, open spaces, and gardens are becoming vibrant gathering places for neighbors to connect. Residents can walk, jog, or cycle on the network of pathways that weave through the community’s linear park system. Plans include over 23 acres of reconstructed wetlands and ponds, creative playground areas, outdoor classrooms, interpretive areas, and much more. Residents will collaborate to bring life to Rangeview’s food-producing and pollinator gardens, orchards, and greenhouse. Market Square will serve as Rangeview’s community hub for gathering, connecting, and sharing, offering an inviting area for community events, food markets, and celebrations with open lawns and playgrounds. An Urban Village is also anticipated, featuring restaurants, boutiques, and services.
| COMMUNITY | Rangeview |
| PROPERTY TYPE | Detached |
| BUILDING TYPE | House |
| STYLE | 2 Storey |
| YEAR BUILT | 2024 |
| SQUARE FOOTAGE | 1,906 |
| BEDROOMS | 3 |
| BATHROOMS | 3.00 |
| BASEMENT | Full, Unfinished |
| AMENITIES | |
| APPLIANCES | Dishwasher, Dryer, Gas Stove, Microwave, Range Hood, Refrigerator, Washer |
| COOLING | None |
| FIREPLACE | N/A |
| FLOORING | Tile, Vinyl Plank |
| HEATING | Forced Air, Natural Gas |
| LAUNDRY | Upper Level |
| LOT FEATURES | Back Yard, Front Yard, Level |
| PARKING | Double Garage Attached |
| RESTRICTIONS | None Known |
| ROOF | Asphalt Shingle |
| TITLE | Fee Simple |
| BROKER | RE/MAX First |
| ROOMS | DIMENSIONS (m) | LEVEL |
|---|---|---|
| Dining Room | 10`0" x 14`6" | Main |
| Living Room | 13`0" x 15`4" | Main |
| 2pc Bathroom | Main | |
| Mud Room | 5`8" x 13`2" | Main |
| Entrance | 4`8" x 6`0" | Main |
| Walk-In Closet | 8`8" x 5`0" | Upper |
| Bedroom | 10`0" x 10`0" | Upper |
| Bedroom | 10`4" x 11`4" | Upper |
| Bonus Room | 10`4" x 10`8" | Upper |
| Laundry | 6`2" x 5`4" | Upper |
| Bedroom - Primary | 14`0" x 14`0" | Upper |
| 4pc Bathroom | Upper | |
| 4pc Ensuite bath | Upper |

