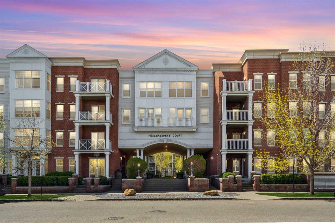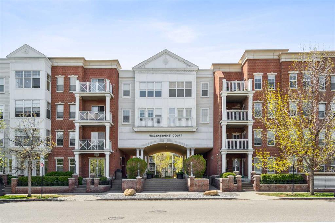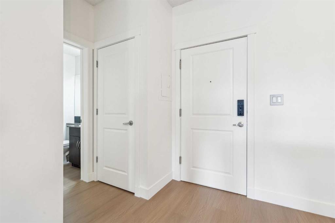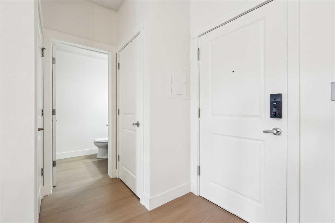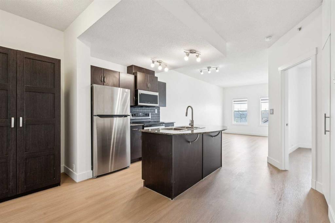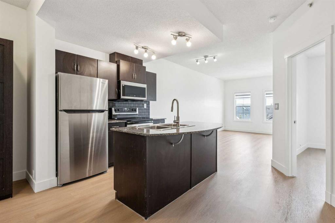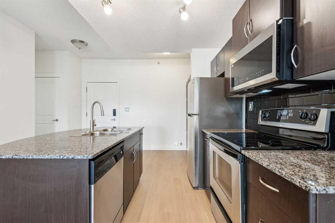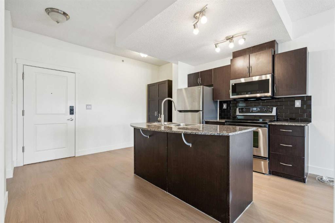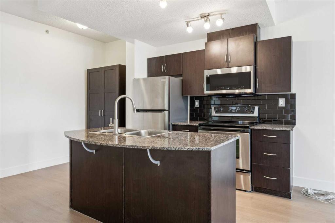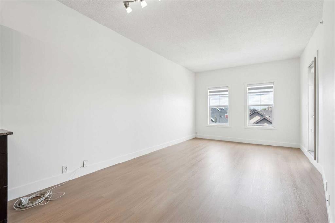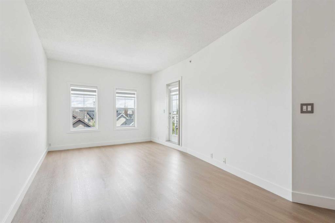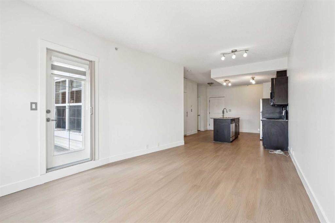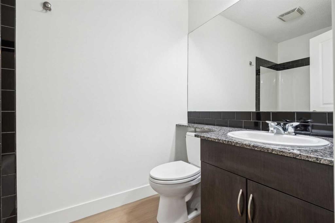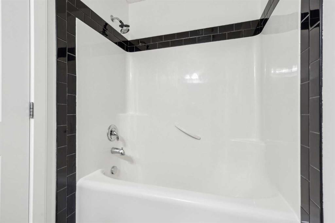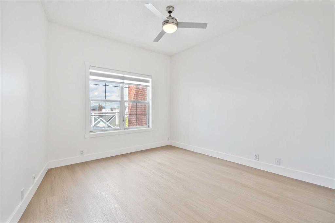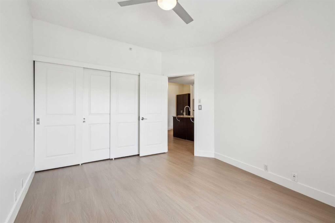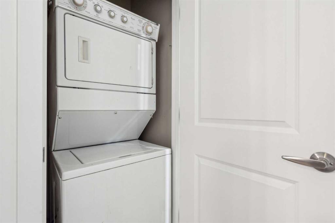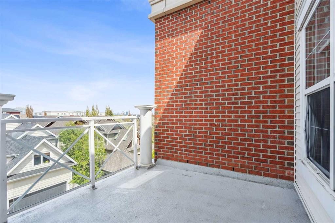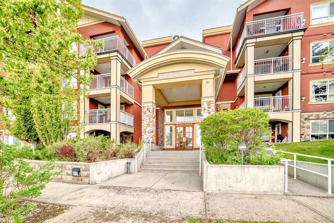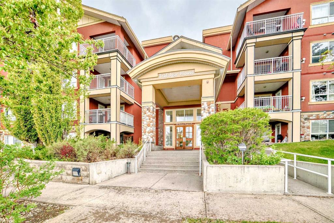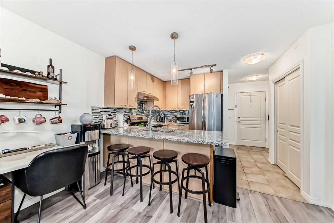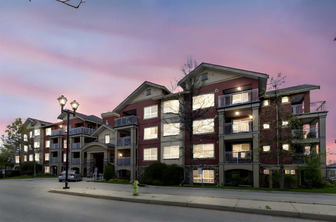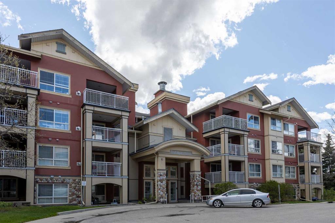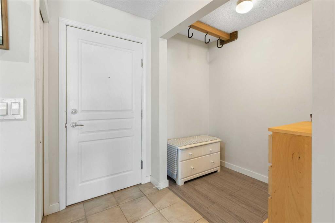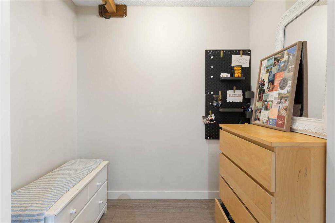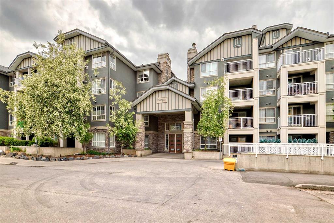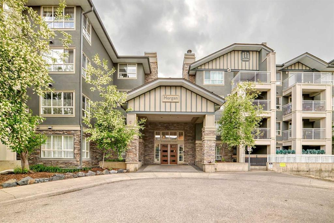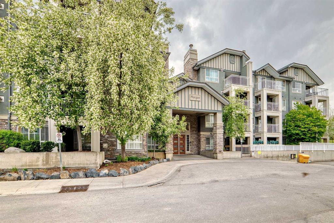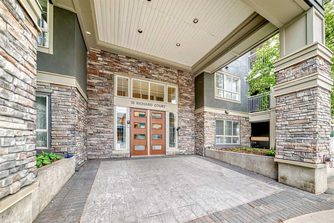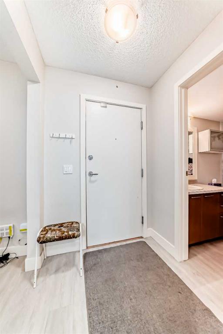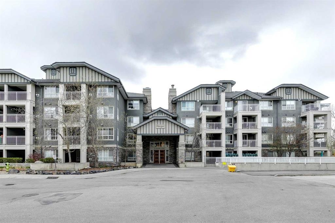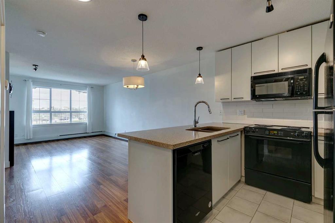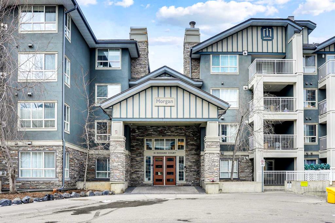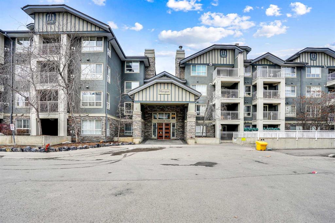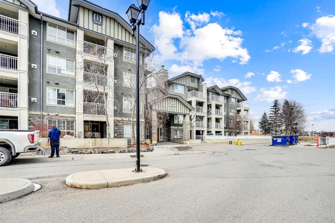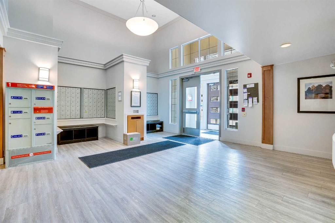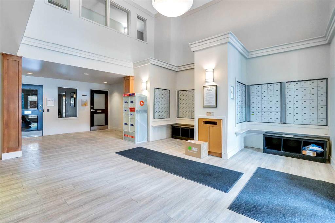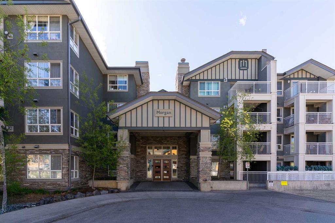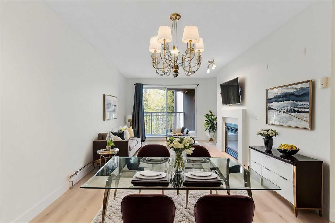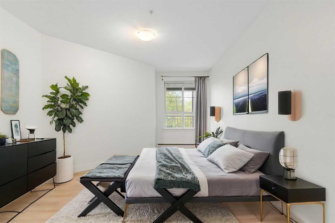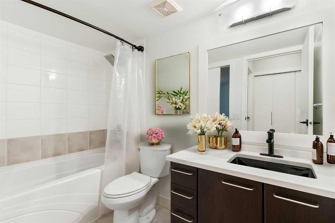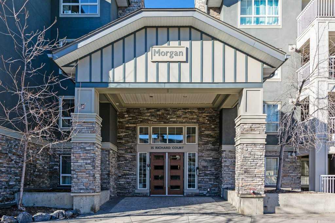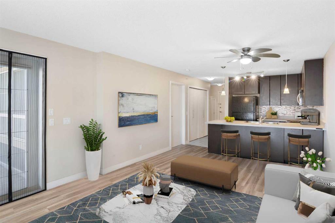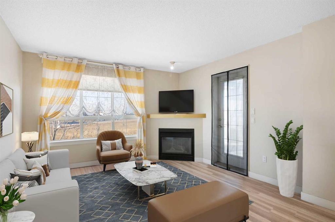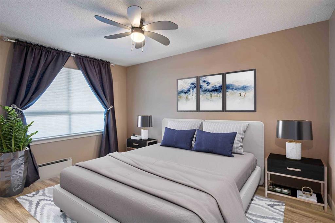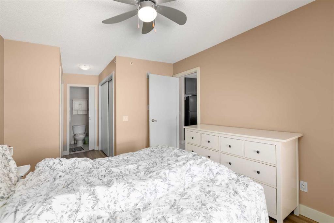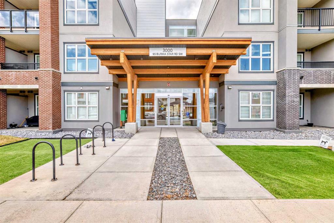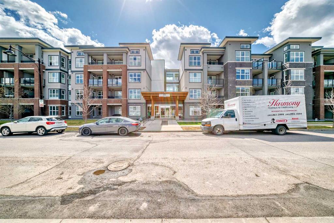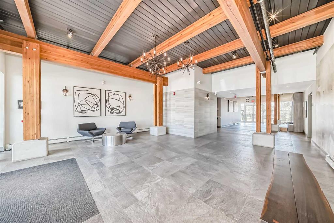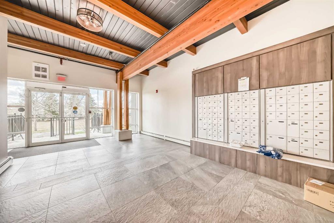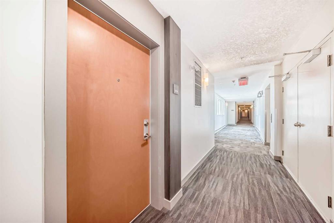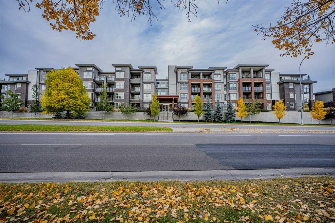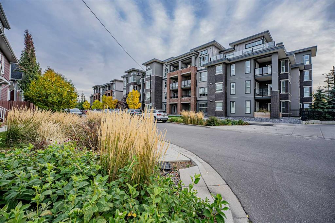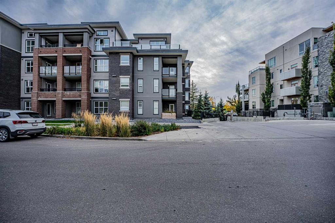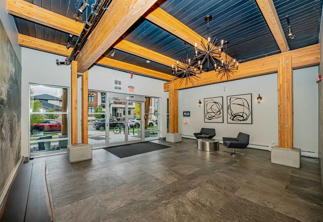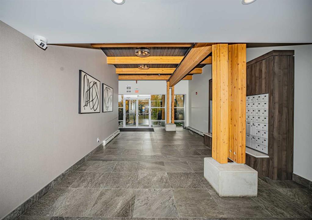4411, 5605 Henwood Street SW
Calgary T3E 7R2
MLS® Number: A2224576
$ 289,900
1
BEDROOMS
1 + 0
BATHROOMS
603
SQUARE FEET
2006
YEAR BUILT
Welcome to this lovely, updated, top floor 1 bedroom condo located in a concrete building in the community of Garrison Green. Nice bright and open floor plan with 9 foot ceilings. Great working kitchen has an eating bar island with granite counter top. Large living/dining room combination with a garden door leading to the balcony with a view of the downtown. Good sized bedroom with a large closet. In suite laundry and a 4 piece bathroom complete the unit. There is one titled underground parking stall. The building has many amenities including; fitness room, guest suites and is close to Mount Royal University and lots of shopping.
| COMMUNITY | Garrison Green |
| PROPERTY TYPE | Apartment |
| BUILDING TYPE | Low Rise (2-4 stories) |
| STYLE | Single Level Unit |
| YEAR BUILT | 2006 |
| SQUARE FOOTAGE | 603 |
| BEDROOMS | 1 |
| BATHROOMS | 1.00 |
| BASEMENT | |
| AMENITIES | |
| APPLIANCES | Dishwasher, Dryer, Microwave Hood Fan, Refrigerator, Stove(s), Washer, Window Coverings |
| COOLING | None |
| FIREPLACE | N/A |
| FLOORING | Vinyl Plank |
| HEATING | In Floor |
| LAUNDRY | In Unit |
| LOT FEATURES | |
| PARKING | Parkade, Underground |
| RESTRICTIONS | Pet Restrictions or Board approval Required |
| ROOF | |
| TITLE | Fee Simple |
| BROKER | RE/MAX Landan Real Estate |
| ROOMS | DIMENSIONS (m) | LEVEL |
|---|---|---|
| Living Room | 11`3" x 12`1" | Main |
| Dining Room | 4`4" x 10`6" | Main |
| Kitchen | 11`3" x 12`4" | Main |
| Bedroom - Primary | 11`2" x 12`4" | Main |
| Foyer | 4`3" x 12`4" | Main |
| 4pc Bathroom | Main |

