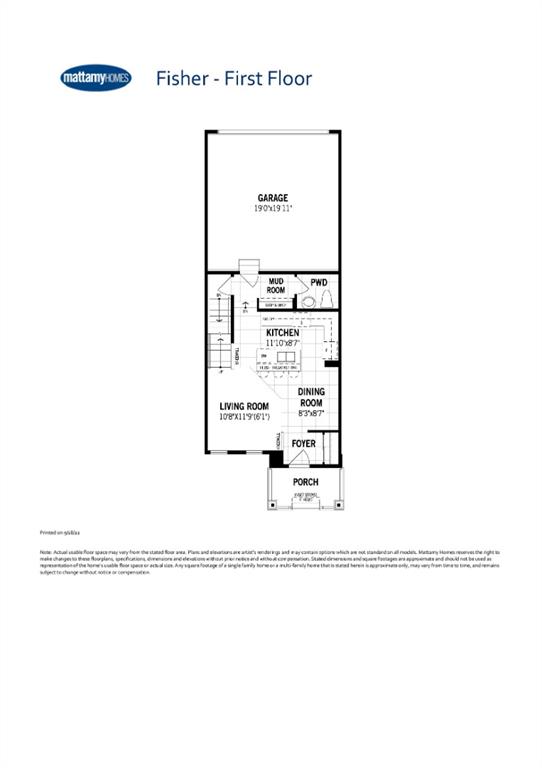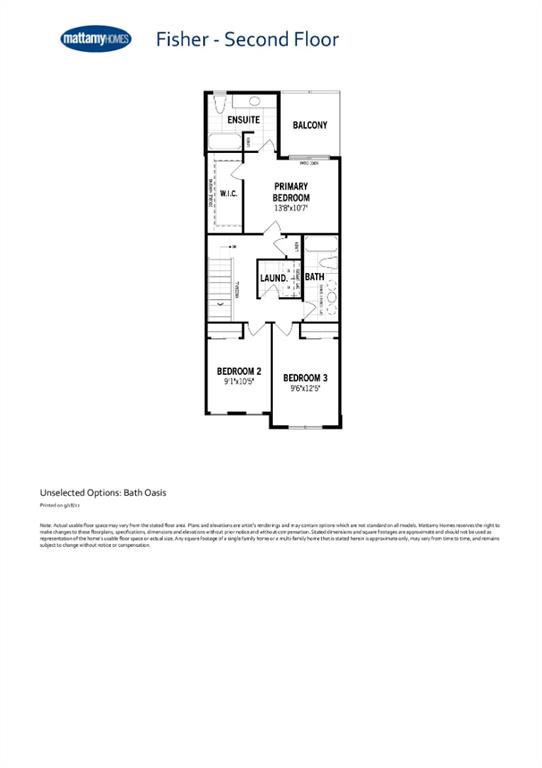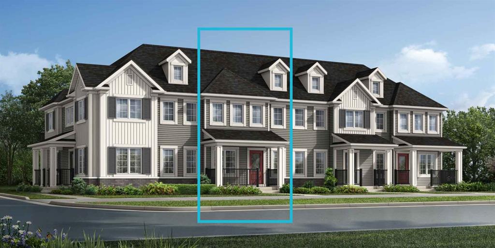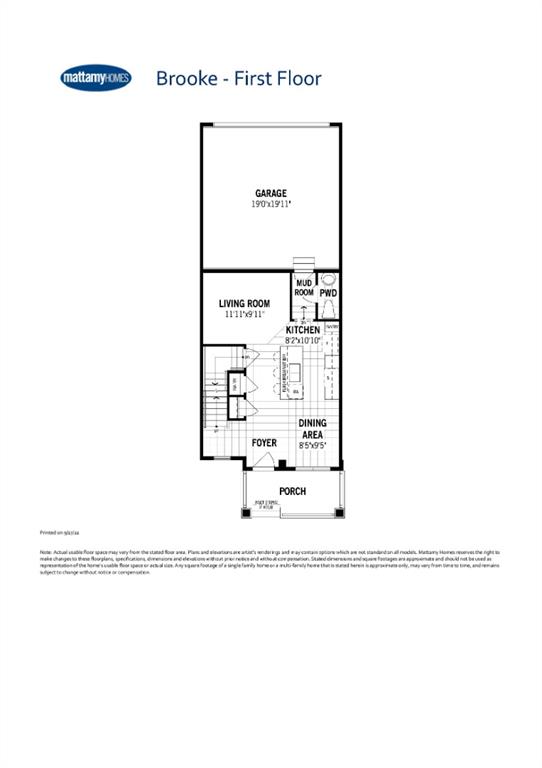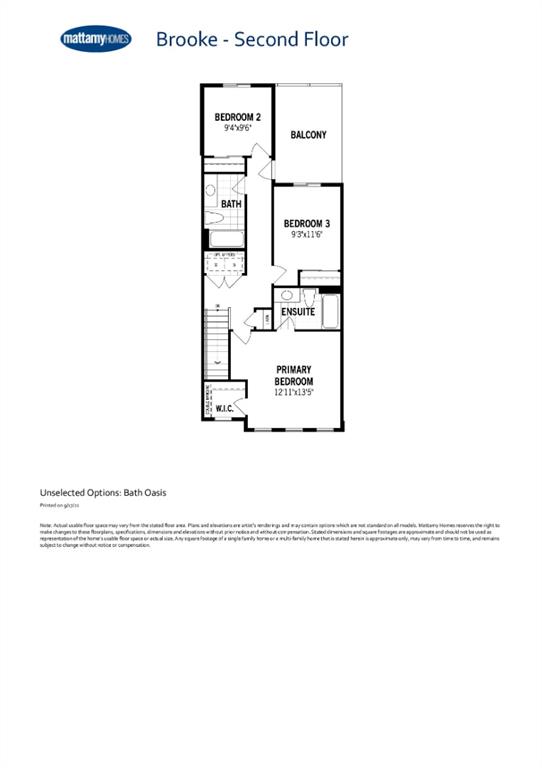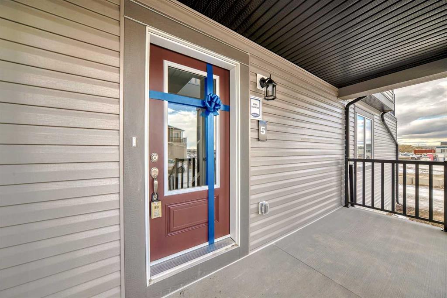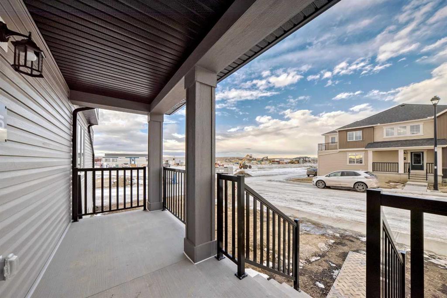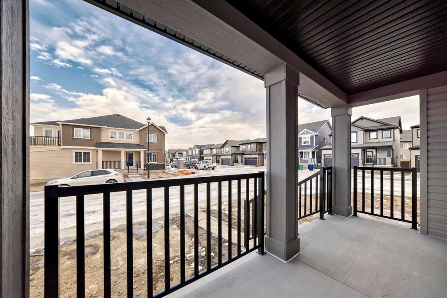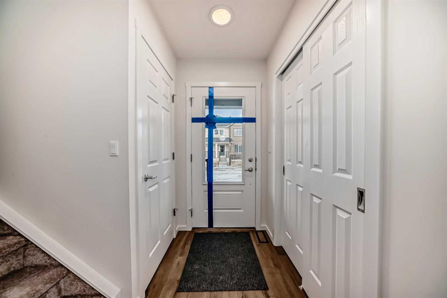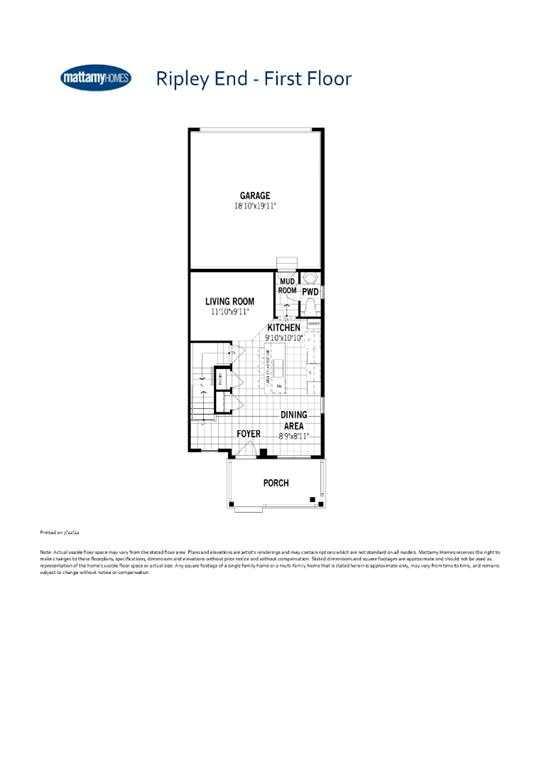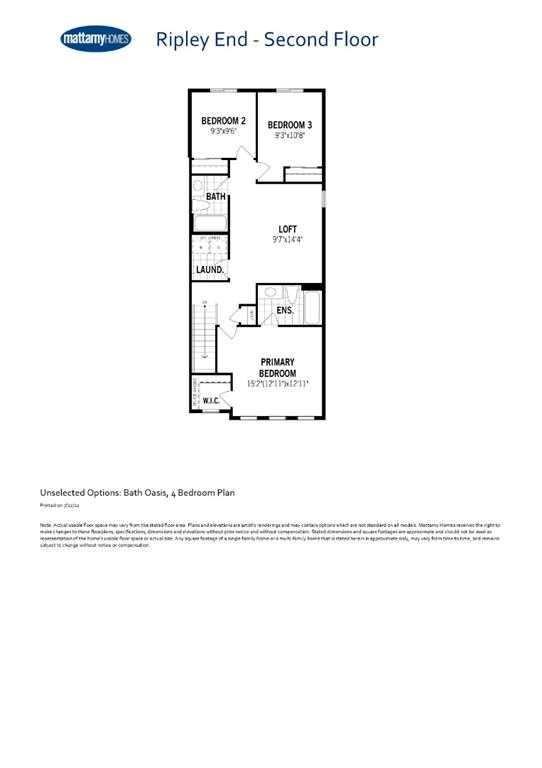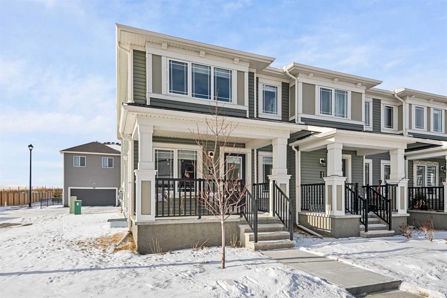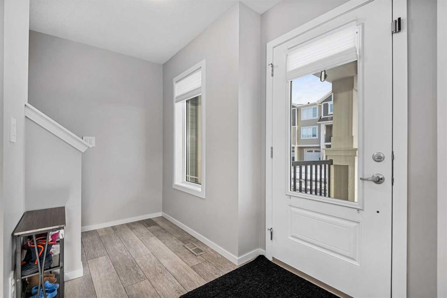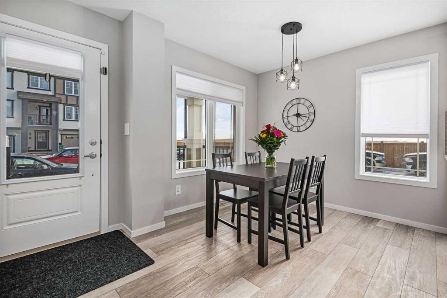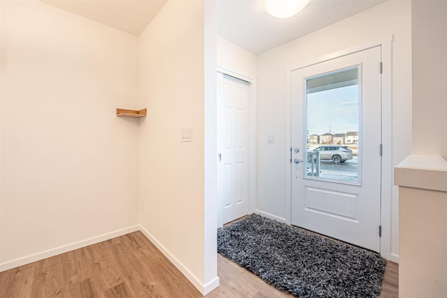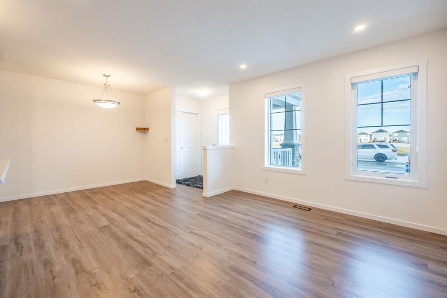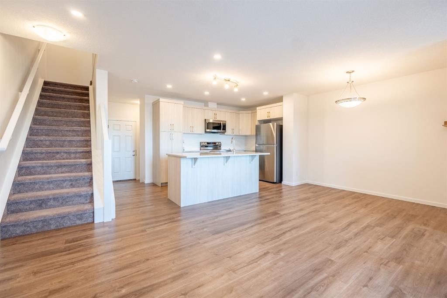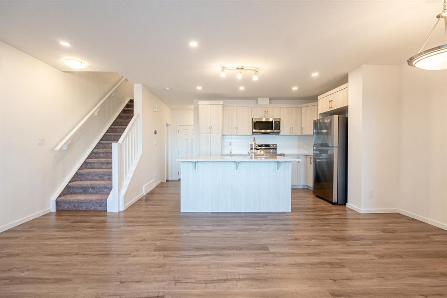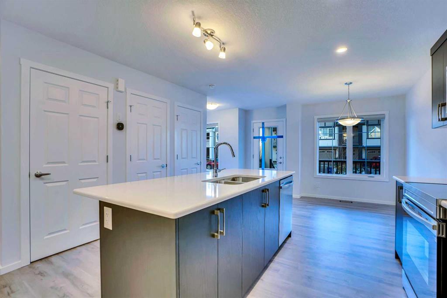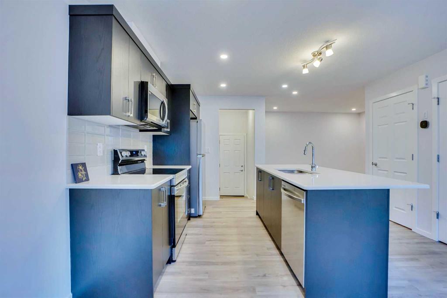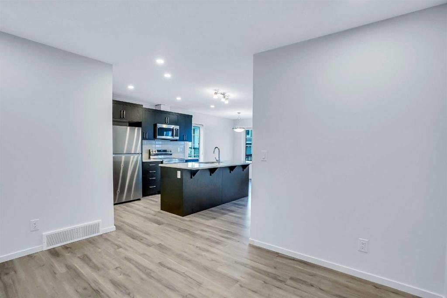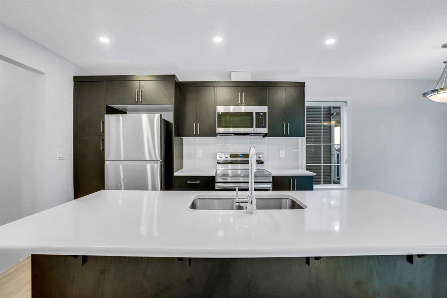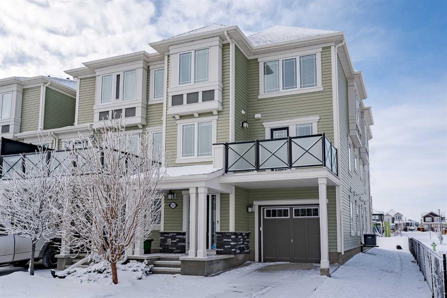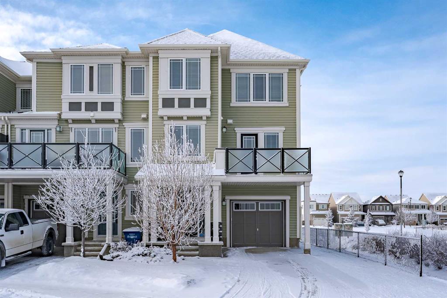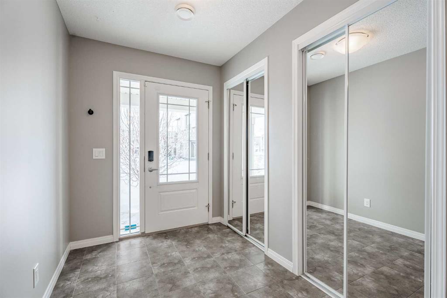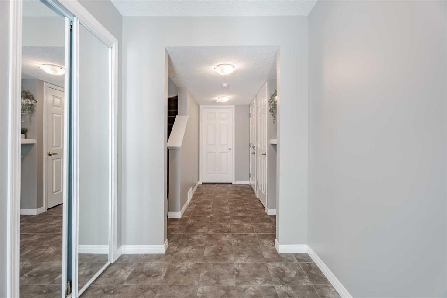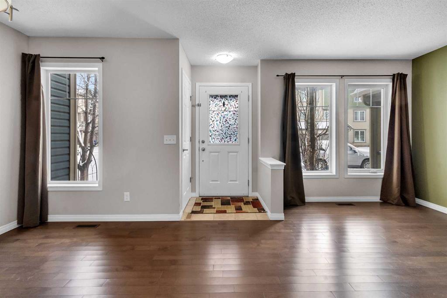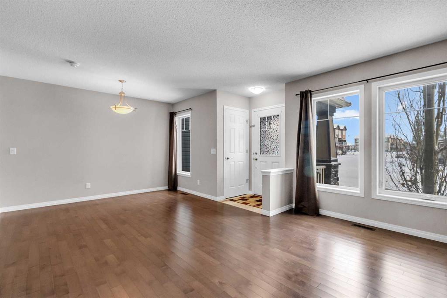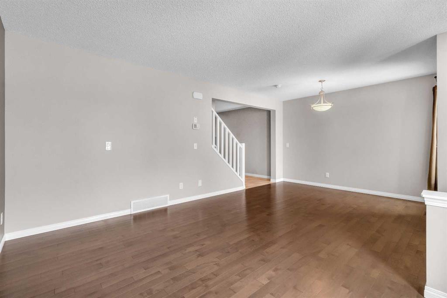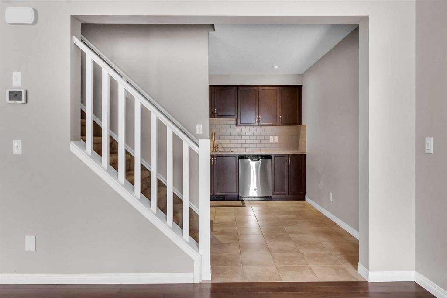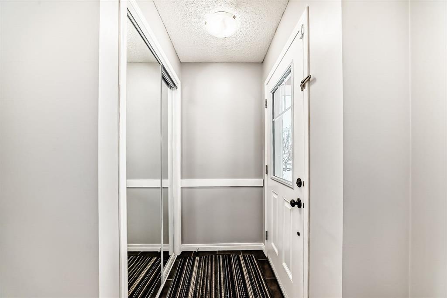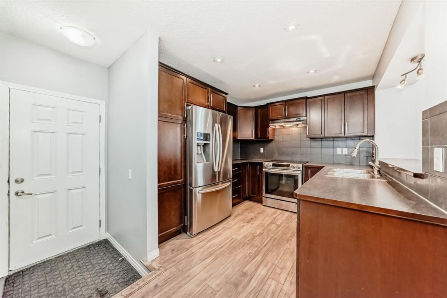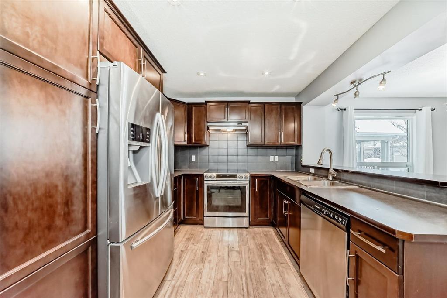450 Osborne Drive SW
Airdrie T4B 5T8
MLS® Number: A2193702
$ 476,990
3
BEDROOMS
2 + 1
BATHROOMS
1,380
SQUARE FEET
2025
YEAR BUILT
The Fisher offers 1380 sqft (builder sqft) in the Southwinds community in Airdrie, starting at $476,990. This double rear attached garage townhome features a front veranda and an upstairs balcony. Your front door opens up to a functional foyer leading into dining room, kitchen, and great room. From the garage, enter your mudroom which is easily accessible to your kitchen. Upstairs you’ll find 3 bedrooms, including your generous sized primary bedroom with ensuite, and walk-in closet. Down the hall are two additional bedrooms, main bath and your laundry for ultra-convenient living. This home is in the early stages of the building process, and you will have the opportunity to select and personalize finishes and design upgrades. Enjoy access to amenities including community commercial area! 10 minutes to Cross Iron Mills Shopping centre or 15 minutes to the airport, you can’t find a better place to call home. Not to mention the playgrounds, skatepark or winding down with walks around the pond and greenspaces.
| COMMUNITY | Southwinds |
| PROPERTY TYPE | Row/Townhouse |
| BUILDING TYPE | Five Plus |
| STYLE | 2 Storey |
| YEAR BUILT | 2025 |
| SQUARE FOOTAGE | 1,380 |
| BEDROOMS | 3 |
| BATHROOMS | 3.00 |
| BASEMENT | Full, Unfinished |
| AMENITIES | |
| APPLIANCES | Dishwasher, Range Hood, Refrigerator, Stove(s) |
| COOLING | None |
| FIREPLACE | N/A |
| FLOORING | Carpet, Tile, Vinyl |
| HEATING | Forced Air, Natural Gas |
| LAUNDRY | Laundry Room, Upper Level |
| LOT FEATURES | Back Yard, Interior Lot, Rectangular Lot |
| PARKING | Alley Access, Double Garage Attached, Garage Faces Rear |
| RESTRICTIONS | None Known |
| ROOF | Asphalt Shingle |
| TITLE | Fee Simple |
| BROKER | RE/MAX Crown |
| ROOMS | DIMENSIONS (m) | LEVEL |
|---|---|---|
| Kitchen | 11`10" x 8`7" | Main |
| Dining Room | 8`3" x 8`7" | Main |
| Living Room | 10`8" x 11`9" | Main |
| 2pc Bathroom | 0`0" x 0`0" | Main |
| Bedroom - Primary | 13`8" x 10`7" | Upper |
| 4pc Ensuite bath | 0`0" x 0`0" | Upper |
| Laundry | 0`0" x 0`0" | Upper |
| Bedroom | 9`1" x 10`5" | Upper |
| Bedroom | 9`6" x 12`5" | Upper |
| 4pc Bathroom | 0`0" x 0`0" | Upper |


