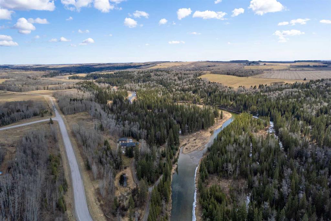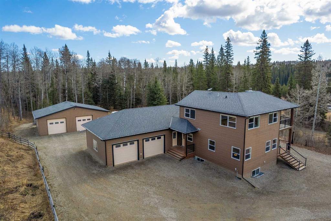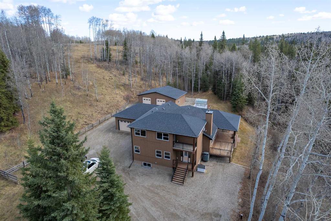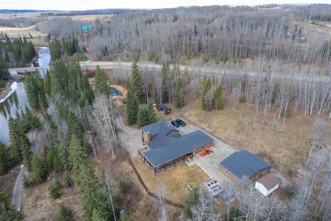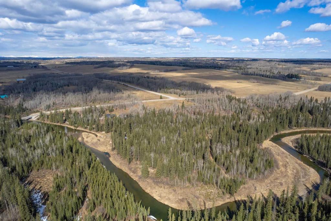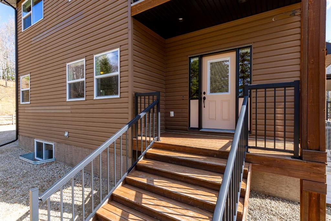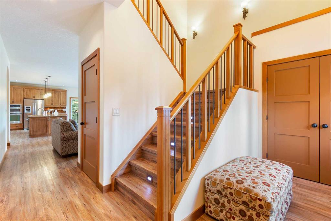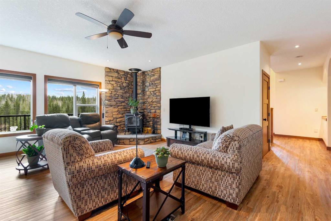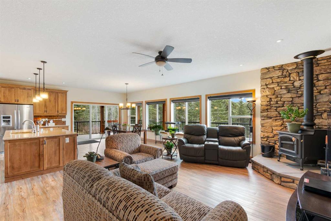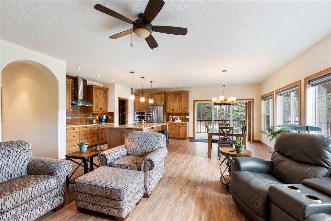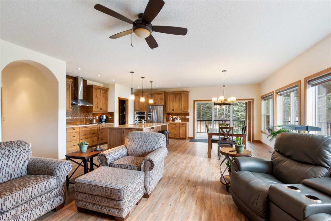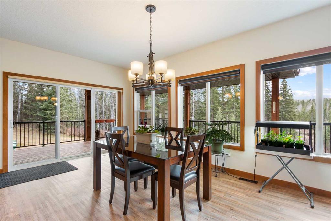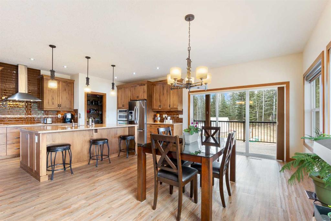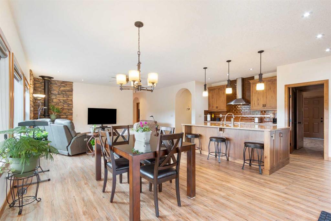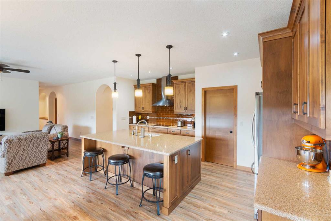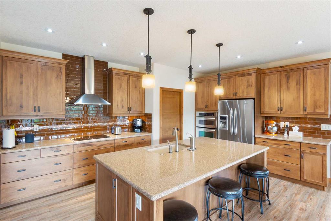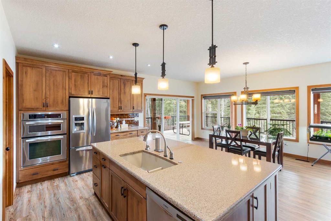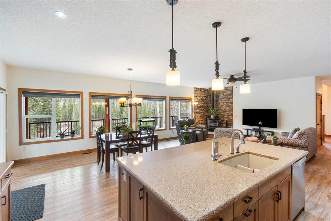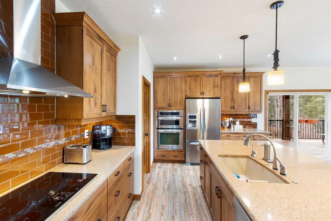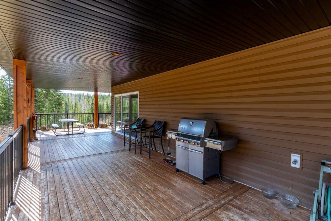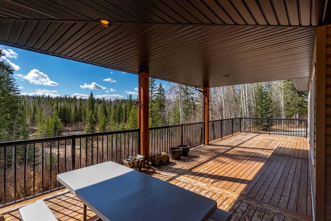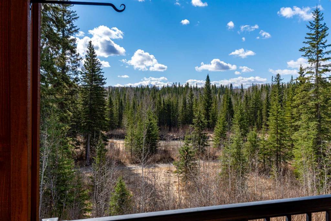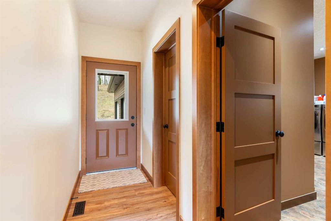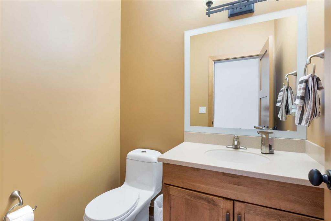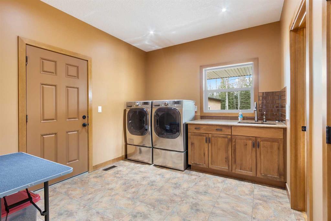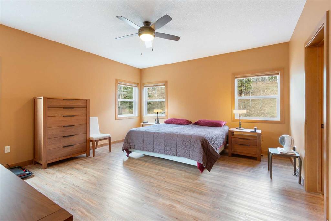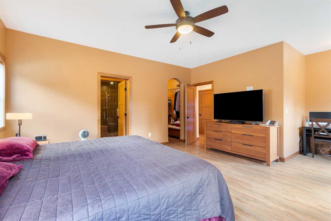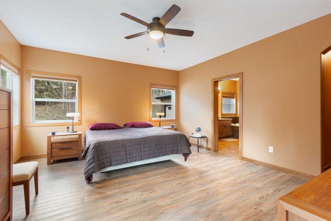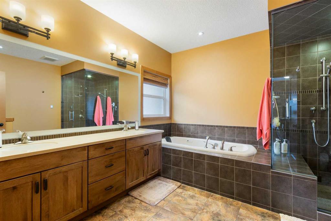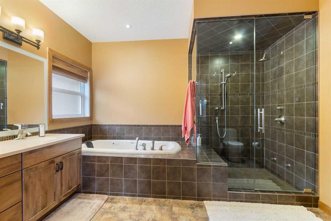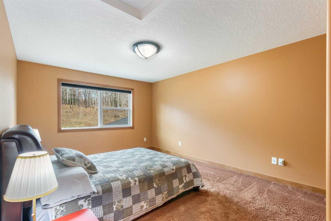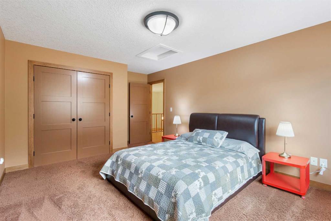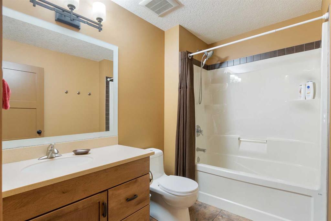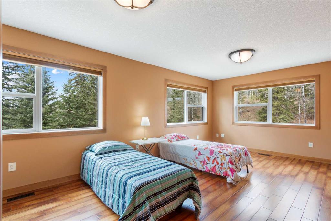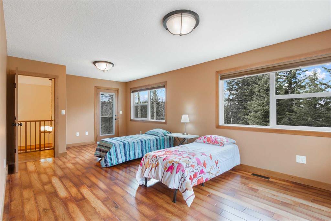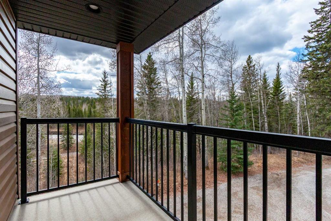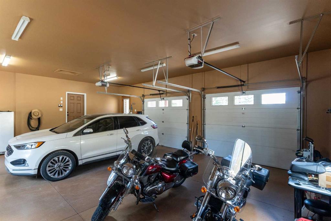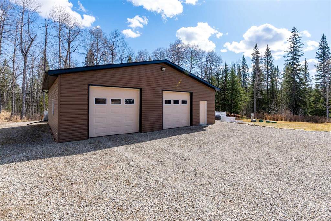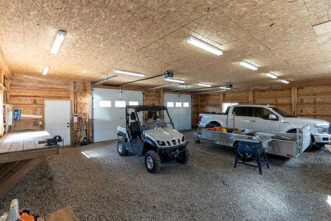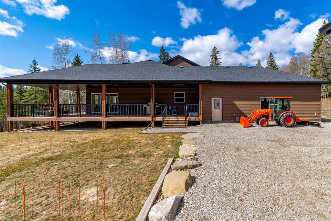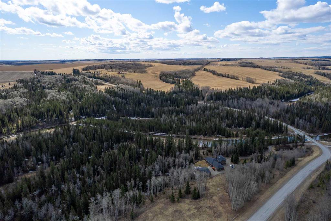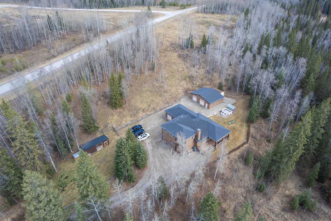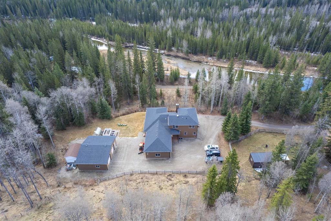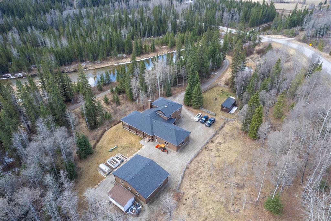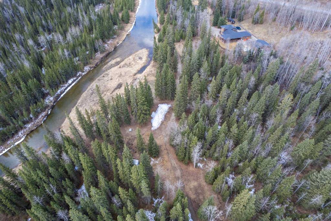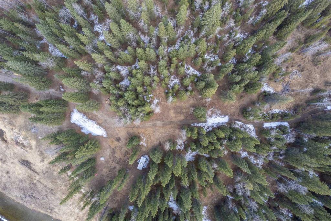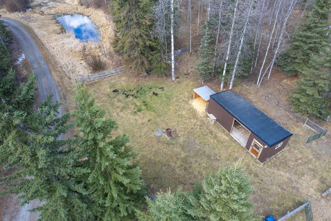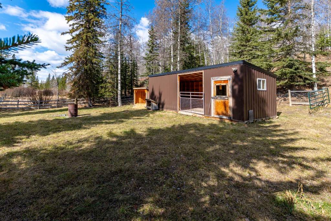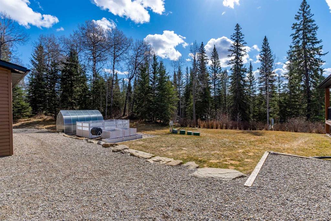$ 1,725,000
3
BEDROOMS
2 + 1
BATHROOMS
2011
YEAR BUILT
A Private Riverfront Retreat, Where Nature Meets Luxury! Hidden in the Tree's Above the Little Red Deer River this Exceptional Property Offers Over 30 Acres - Enabling an Extraordinary Lifestyle Rooted in Peace, Privacy, and the Beauty of Nature. Built in 2011, the Executive-Style Two-Storey Home Sits Gracefully on Pavement and Captures the Perfect Balance Between Rustic Charm and Modern Comfort. From the Moment You Arrive, You’ll Sense That This Isn’t Just a Property—It’s a Way of Life. With Land on Both Sides of the River, You’re Truly Immersed in Your Own Slice of Paradise. Whether You're Sipping Your Morning Coffee While Listening to the Flowing River or Hosting a Weekend Gathering by the Campfire, Every Corner of this Estate is Designed to Bring Joy, Relaxation, and Connection. The Private Campground — Complete With Multiple RV Hookups — Makes This an Entertainer’s Dream for Family & Friends. With Riverfront Access, Enjoy Fishing, Canoeing, or Simply Unwinding on Your Own Beach. The Fenced Pasture Offers Room for a Couple of Horses, Chickens, or Other Hobby Farm Dreams. Inside the Home, No Detail was Overlooked. Enjoy 9 ft Ceilings on Both the Main and Lower Levels, Solid Maple Cabinetry, Quartz Countertops, a Large Quartz-topped Island, Stainless Steel Appliances and Oversized Pantry. The Main Floor Features an Expansive Primary Suite With a Spa-Inspired 5-piece Ensuite with Double Vanities, a Steam Shower, and a Soaker Tub—a True Retreat at the End of the Day. Upstairs, Two Generously Sized Bedrooms Offer Comfort and Space for Family or Guests. With Open-Concept Living, Stunning Natural Views from Every Window, and an Abundance of Space to Explore, This Property Redefines What it Means to Live Well. This is More Than a Home. It's Your Dream Lifestyle!
| COMMUNITY | |
| PROPERTY TYPE | Detached |
| BUILDING TYPE | House |
| STYLE | 2 Storey, Acreage with Residence |
| YEAR BUILT | 2011 |
| SQUARE FOOTAGE | 2,571 |
| BEDROOMS | 3 |
| BATHROOMS | 3.00 |
| BASEMENT | Full, Unfinished |
| AMENITIES | |
| APPLIANCES | Built-In Oven, Central Air Conditioner, Dishwasher, Electric Cooktop, Refrigerator, Washer/Dryer |
| COOLING | Central Air |
| FIREPLACE | Wood Burning Stove |
| FLOORING | Ceramic Tile, Laminate, Vinyl Plank |
| HEATING | Forced Air |
| LAUNDRY | Main Level |
| LOT FEATURES | Private, Treed, Waterfront |
| PARKING | Double Garage Attached |
| RESTRICTIONS | None Known |
| ROOF | Asphalt Shingle |
| TITLE | Fee Simple |
| BROKER | CIR Realty |
| ROOMS | DIMENSIONS (m) | LEVEL |
|---|---|---|
| Kitchen | 12`7" x 17`2" | Main |
| Dining Room | 10`10" x 13`0" | Main |
| Living Room | 19`1" x 16`6" | Main |
| 2pc Bathroom | 5`0" x 5`11" | Main |
| 5pc Ensuite bath | 12`1" x 11`4" | Main |
| Bedroom - Primary | 22`0" x 15`1" | Main |
| Laundry | 13`2" x 17`2" | Main |
| Foyer | 8`3" x 6`2" | Main |
| Bedroom | 17`4" x 12`0" | Second |
| Bedroom | 22`1" x 11`11" | Second |
| 4pc Bathroom | 9`1" x 6`8" | Second |

