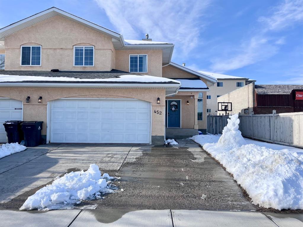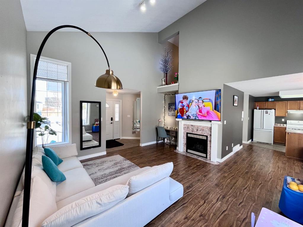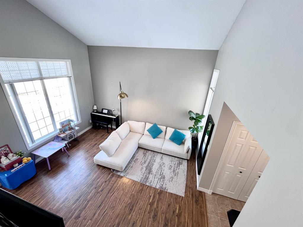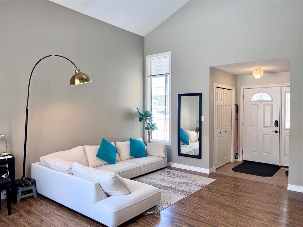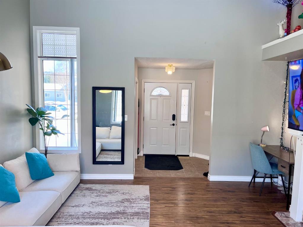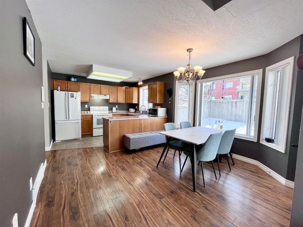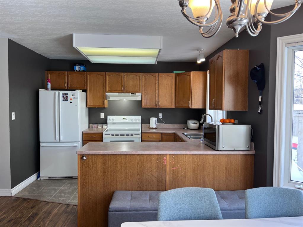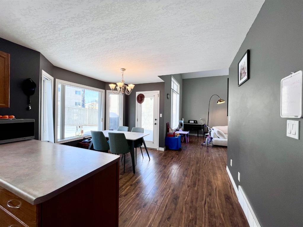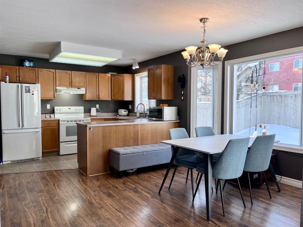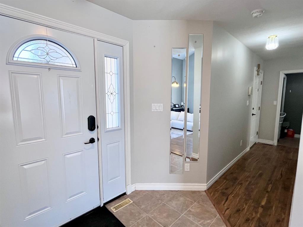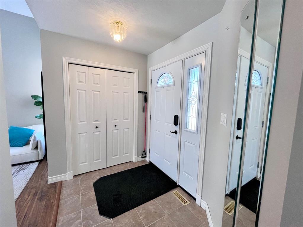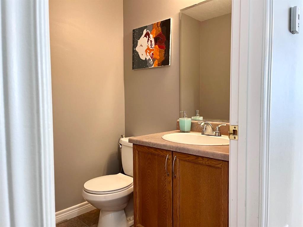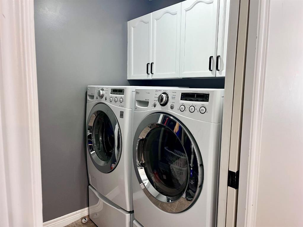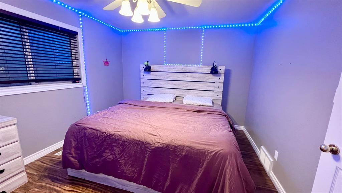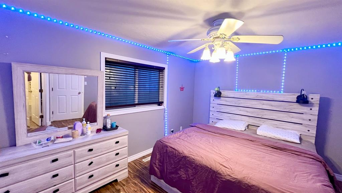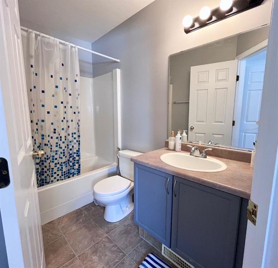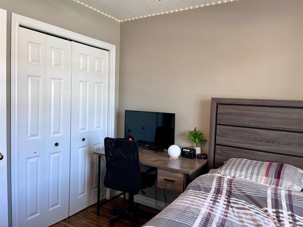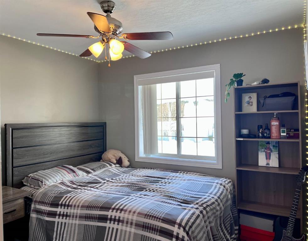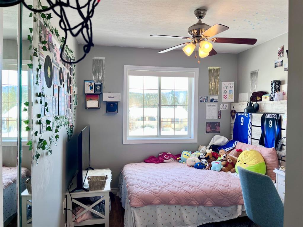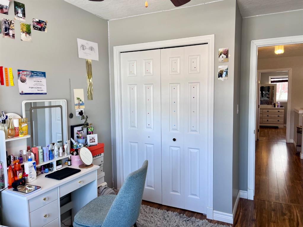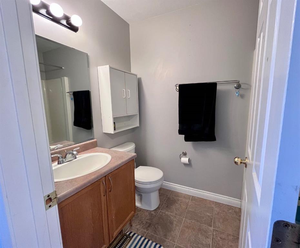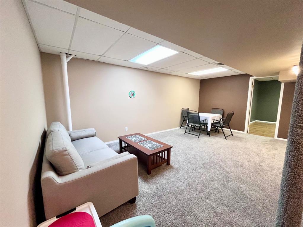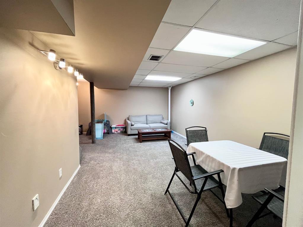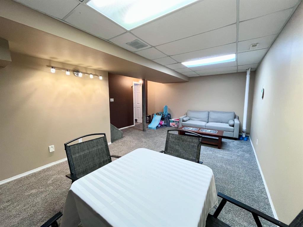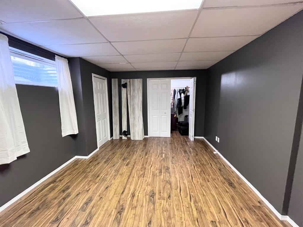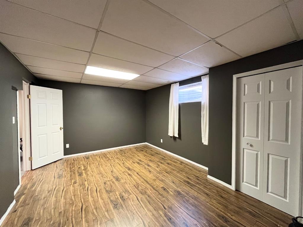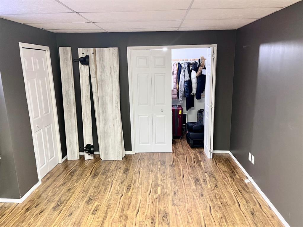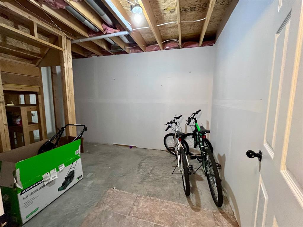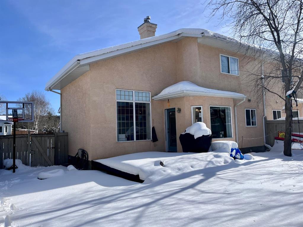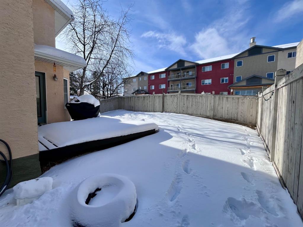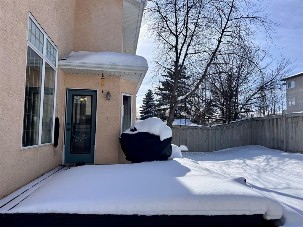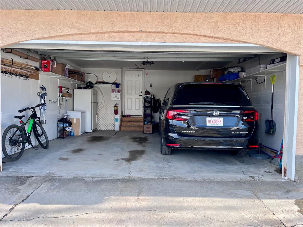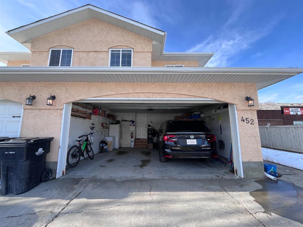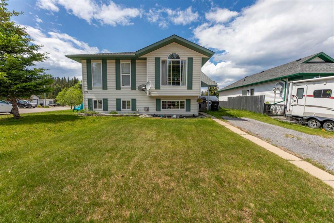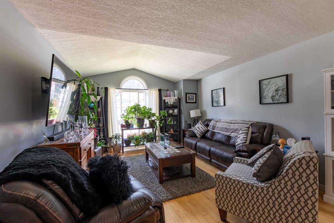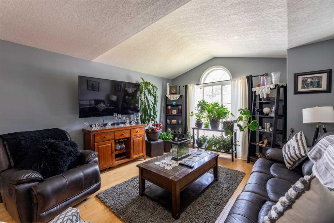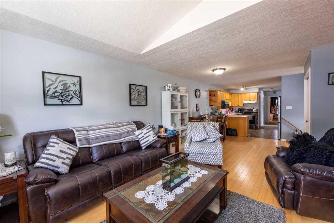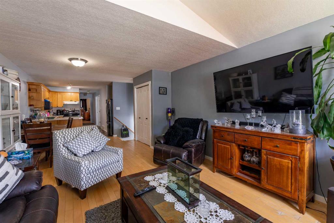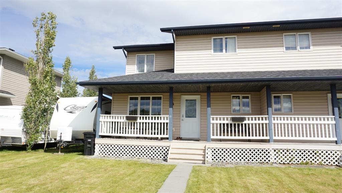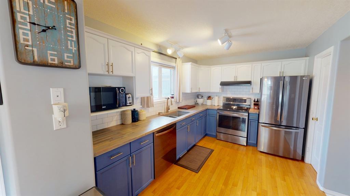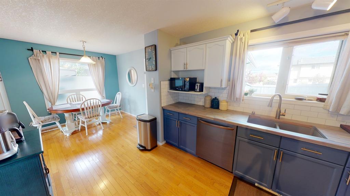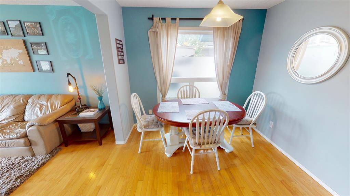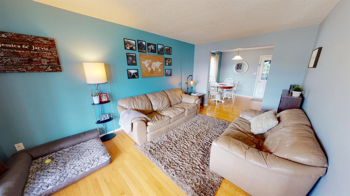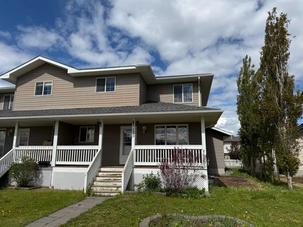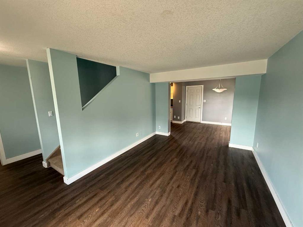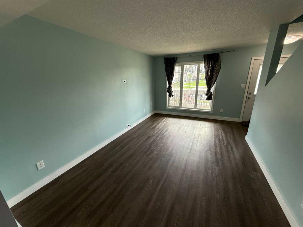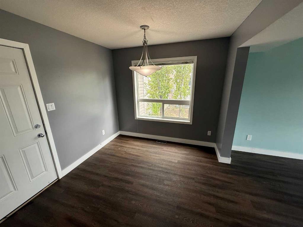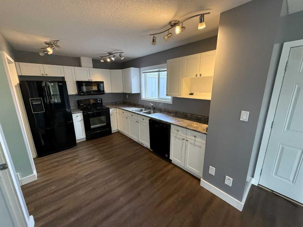452 Mountain Street
Hinton T7V 1K2
MLS® Number: A2203676
$ 415,000
4
BEDROOMS
2 + 1
BATHROOMS
1,278
SQUARE FEET
1995
YEAR BUILT
Stylish Half Duplex in Prime Hill Location This beautifully designed 1.5-story half duplex offers 1,278 sq. ft. of modern, open-concept living, enhanced by impressive vaulted ceilings that create a bright and airy atmosphere. The main floor features a spacious living room, a well-appointed kitchen with ample cabinetry, and a generous dining area—perfect for entertaining. A convenient half-bath, laundry room, and direct access to the attached double garage add to the home’s functionality. Step outside to enjoy the fully fenced backyard, complete with a deck for outdoor relaxation. Upstairs, the inviting primary suite boasts double closets and a private 4-piece ensuite. Two additional bedrooms and another full bathroom complete the second level. The fully developed basement offers incredible versatility, featuring a large fourth bedroom, a cozy family room, and abundant storage space. The home also includes a double attached garage and a spacious concrete driveway, providing ample parking. Situated in a desirable hill location, this property offers both comfort and style in a fantastic neighborhood. Don’t miss this exceptional opportunity!!
| COMMUNITY | Mountain View |
| PROPERTY TYPE | Semi Detached (Half Duplex) |
| BUILDING TYPE | Duplex |
| STYLE | 1 and Half Storey, Side by Side |
| YEAR BUILT | 1995 |
| SQUARE FOOTAGE | 1,278 |
| BEDROOMS | 4 |
| BATHROOMS | 3.00 |
| BASEMENT | Finished, Full |
| AMENITIES | |
| APPLIANCES | Dishwasher, Range Hood, Refrigerator, Stove(s), Washer/Dryer, Window Coverings |
| COOLING | None |
| FIREPLACE | Gas |
| FLOORING | Carpet, Vinyl Plank |
| HEATING | Central, Fireplace(s), Forced Air |
| LAUNDRY | Laundry Room, Main Level |
| LOT FEATURES | Back Yard, Front Yard, Landscaped, Lawn |
| PARKING | Double Garage Attached |
| RESTRICTIONS | None Known |
| ROOF | Asphalt |
| TITLE | Fee Simple |
| BROKER | CENTURY 21 TWIN REALTY |
| ROOMS | DIMENSIONS (m) | LEVEL |
|---|---|---|
| Family Room | 14`7" x 19`11" | Basement |
| Bedroom | 11`4" x 15`4" | Basement |
| Furnace/Utility Room | 19`8" x 9`2" | Basement |
| Entrance | 5`2" x 5`9" | Main |
| Kitchen With Eating Area | 11`0" x 19`1" | Main |
| Living Room | 12`0" x 15`5" | Main |
| 2pc Bathroom | 5`0" x 5`0" | Main |
| Laundry | 5`1" x 5`7" | Main |
| Bedroom | 9`7" x 9`11" | Second |
| Bedroom | 10`0" x 9`0" | Second |
| 4pc Bathroom | 5`0" x 7`10" | Second |
| Bedroom - Primary | 11`2" x 13`11" | Second |
| 4pc Ensuite bath | 8`4" x 5`0" | Second |

