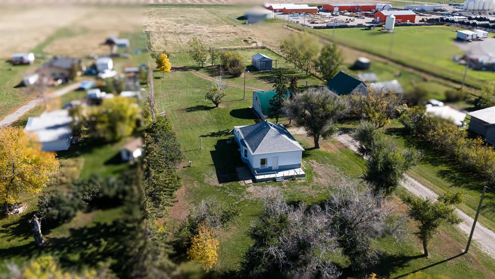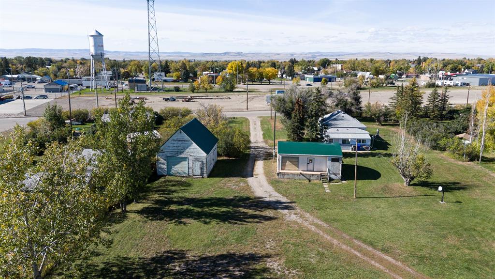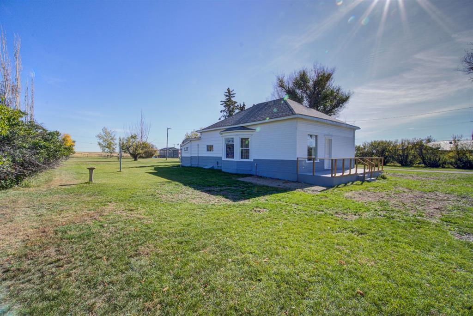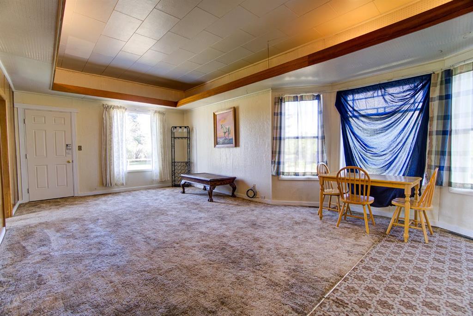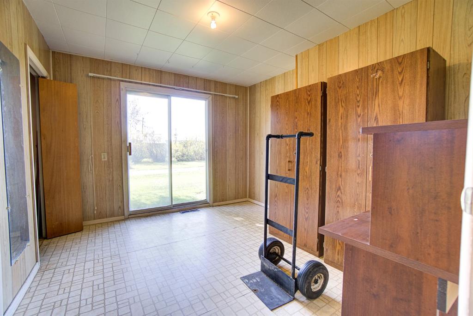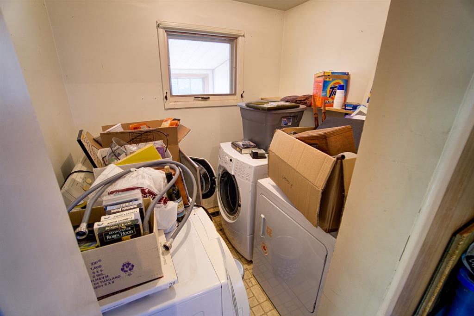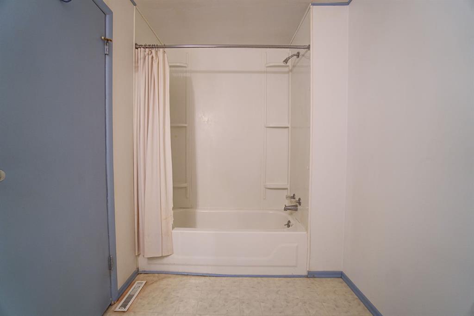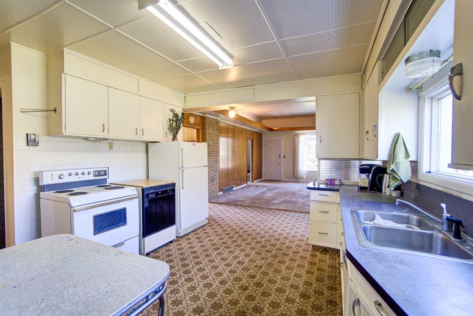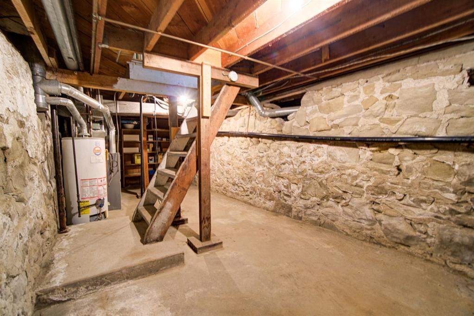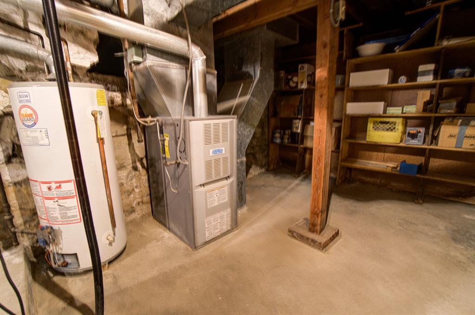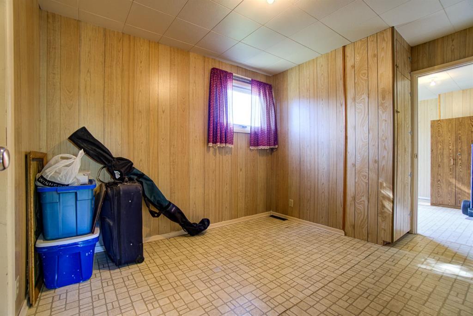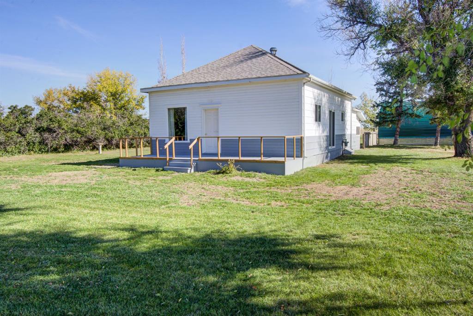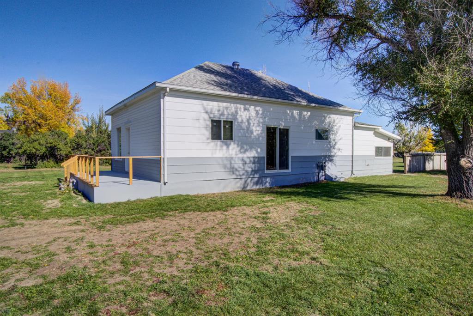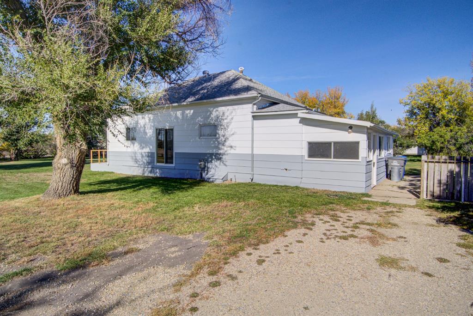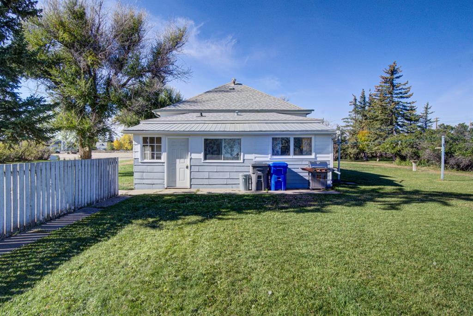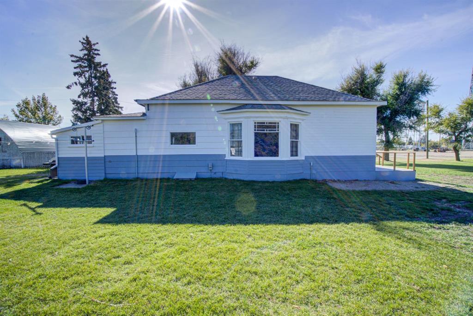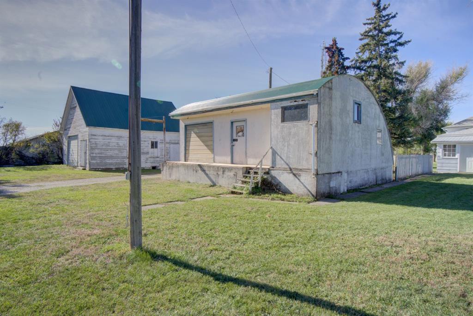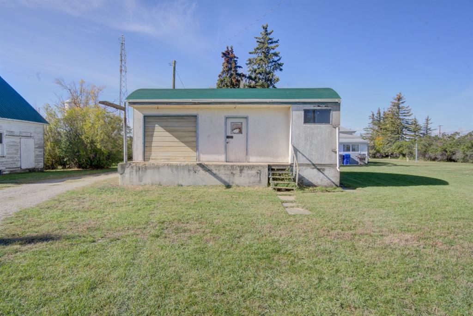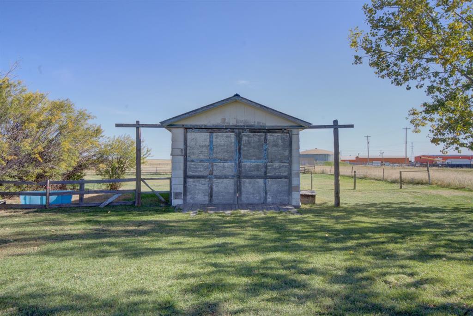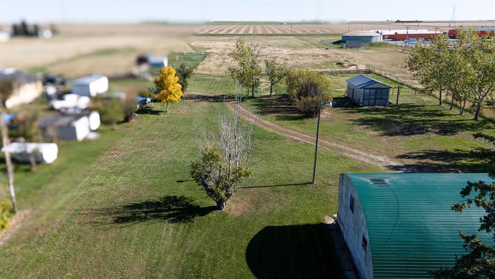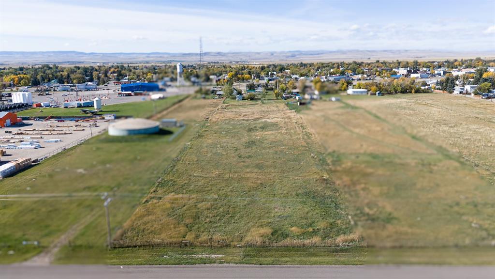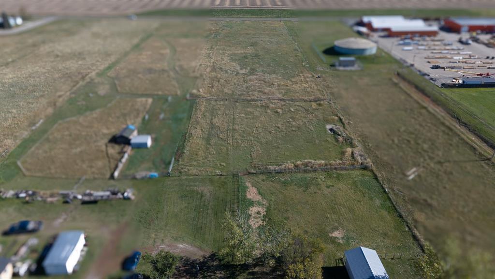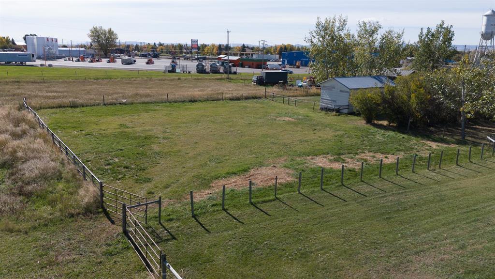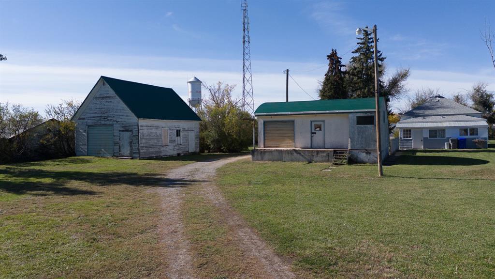4530 2 Street E
Claresholm T0L 0T0
MLS® Number: A2200043
$ 419,999
2
BEDROOMS
1 + 0
BATHROOMS
1,157
SQUARE FEET
0
YEAR BUILT
Seize the opportunity to own this delightful 4.79 acre property in the heart of Claresholm! A perfect combination of stepping back in time, while enjoying modern amenities. This unique 1,150 sqft one-level home, exudes charm from every corner, starting with its large mudroom complete with a sink and ample closet space. Inside, you’ll find an open-concept kitchen, offering plenty of cabinetry and counter space, with room to add an island to suit your culinary needs. The adjoining formal dining area features a character-filled bay window that bathes the space in natural light, seamlessly flowing into a welcoming living room with 10-foot tray ceilings. The primary bedroom with a spacious closet, and the second bedroom offers a unique walkthrough to a bright den—perfect as a home office or easily convertible into a third bedroom, complete with access to the main floor laundry room. A well-maintained 4-piece bathroom completes this charming layout. Downstairs, the basement features a tidy mechanical room, updated with a modern furnace, hot water tank, and 125 amp power. Outside, this expansive property offers endless possibilities for toys, animals, and more. A unique workshop complete with office space, a 449 sq ft barn with wood flooring, and the historical Clear Lake School building repurposed as a garage add layers of character and functionality. Whether you’re an investor seeking a rare opportunity or simply craving the freedom of expansive yard space, this property is brimming with potential. Don’t miss your chance to own a piece of Claresholm’s history with all the space and amenities you need to create your perfect rural retreat.
| COMMUNITY | |
| PROPERTY TYPE | Detached |
| BUILDING TYPE | House |
| STYLE | Acreage with Residence, Bungalow |
| YEAR BUILT | 0 |
| SQUARE FOOTAGE | 1,157 |
| BEDROOMS | 2 |
| BATHROOMS | 1.00 |
| BASEMENT | Partial, Unfinished |
| AMENITIES | |
| APPLIANCES | Dryer, Refrigerator, Stove(s), Washer |
| COOLING | None |
| FIREPLACE | N/A |
| FLOORING | Carpet, Linoleum |
| HEATING | Forced Air |
| LAUNDRY | Main Level |
| LOT FEATURES | Back Yard, Few Trees, Front Yard, Lawn |
| PARKING | Off Street |
| RESTRICTIONS | None Known |
| ROOF | Asphalt Shingle |
| TITLE | Fee Simple |
| BROKER | Century 21 Foothills Real Estate |
| ROOMS | DIMENSIONS (m) | LEVEL |
|---|---|---|
| Furnace/Utility Room | 24`2" x 9`11" | Basement |
| Kitchen | 11`10" x 11`8" | Main |
| Dining Room | 13`5" x 11`7" | Main |
| Living Room | 13`5" x 11`9" | Main |
| Bedroom - Primary | 11`5" x 11`6" | Main |
| Bedroom | 11`5" x 9`5" | Main |
| Den | 9`3" x 10`1" | Main |
| 4pc Bathroom | 0`0" x 0`0" | Main |
| Laundry | 7`4" x 6`1" | Main |
| Mud Room | 25`8" x 6`11" | Main |

