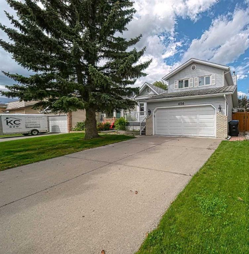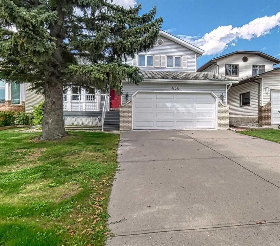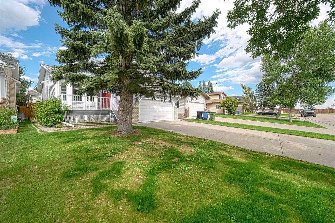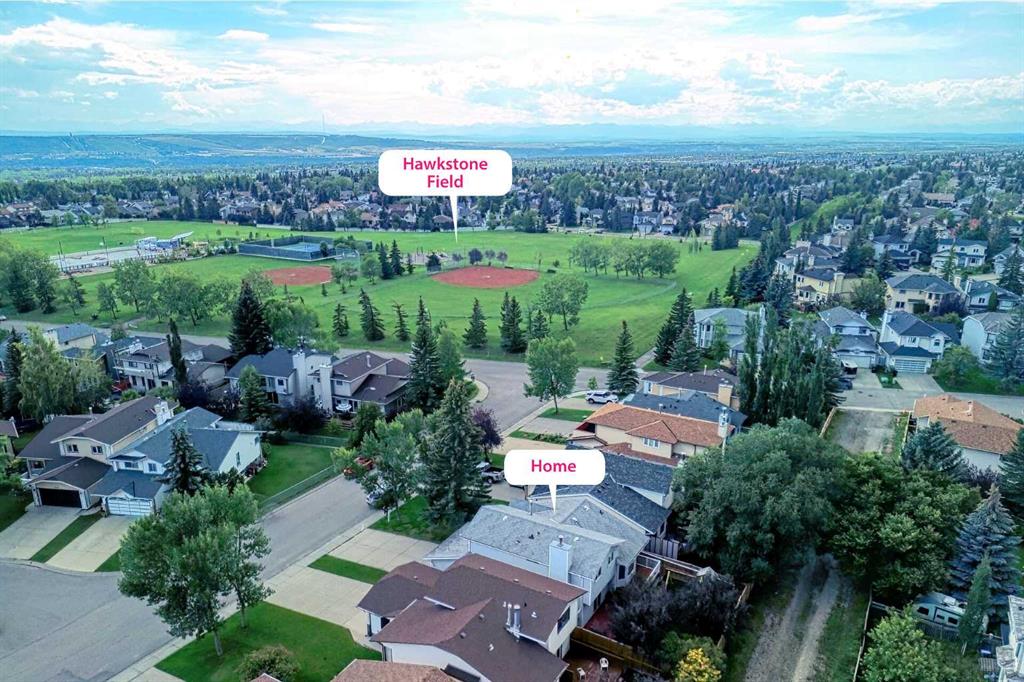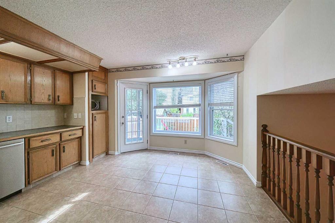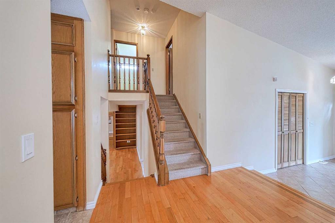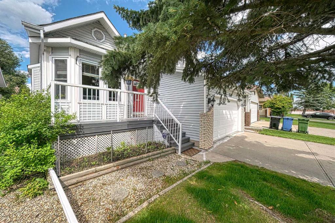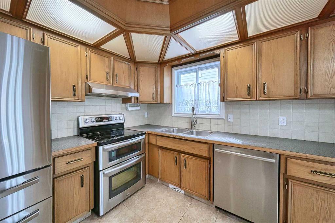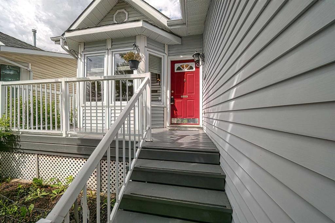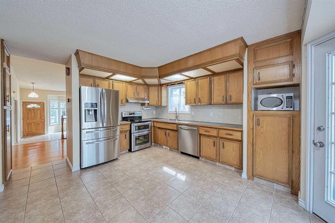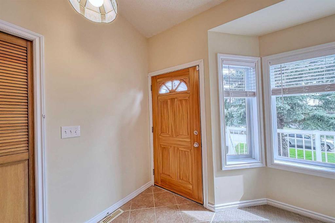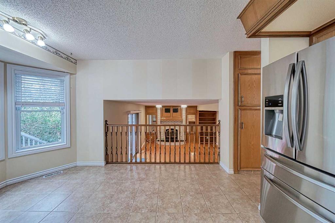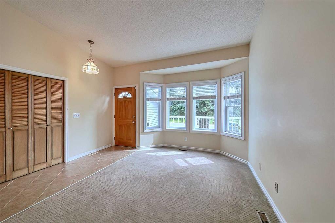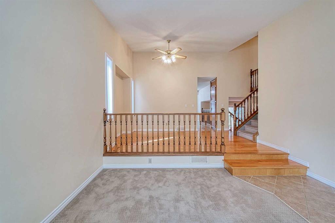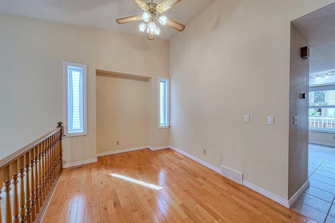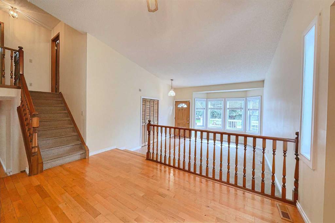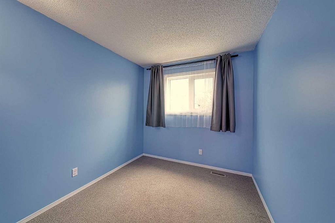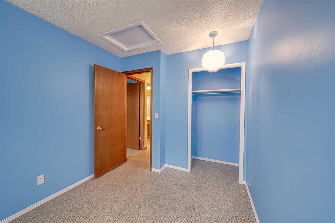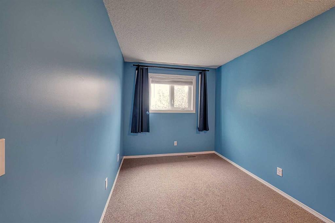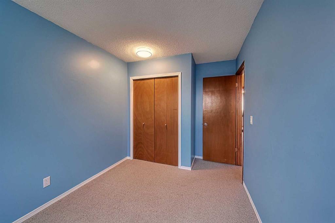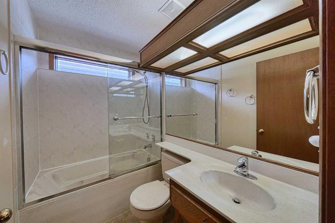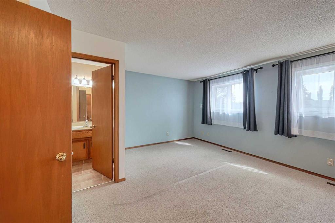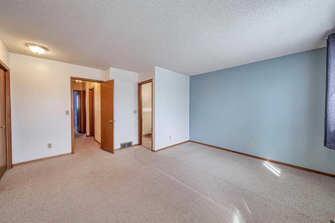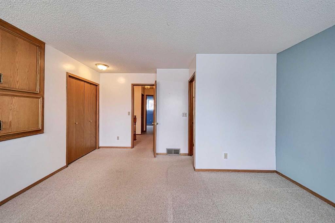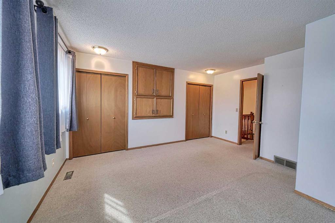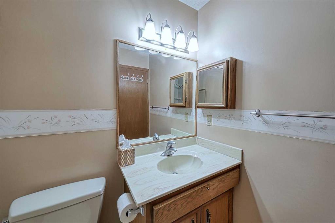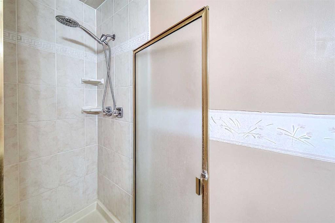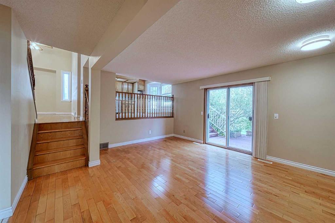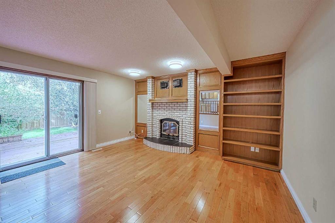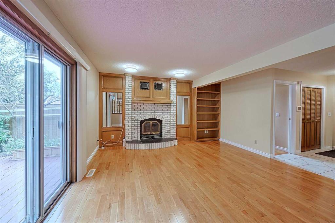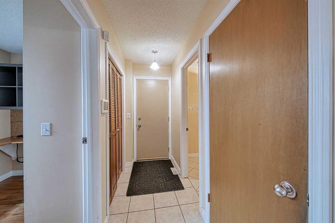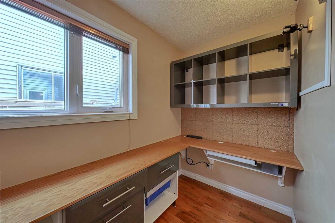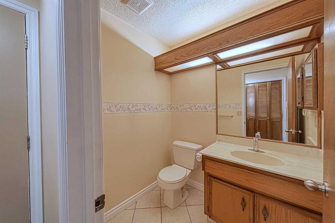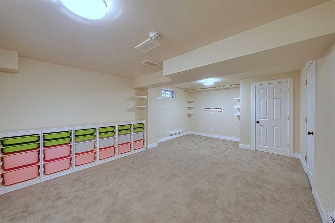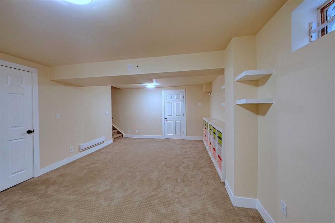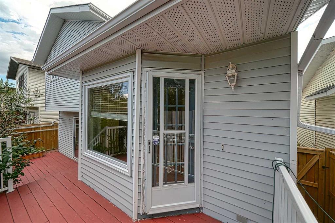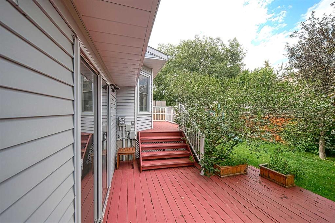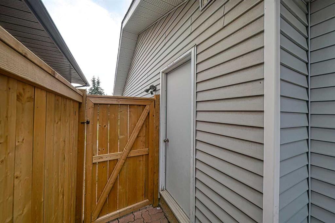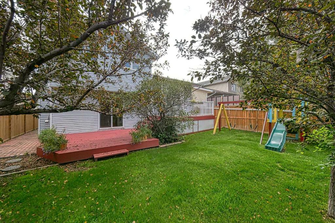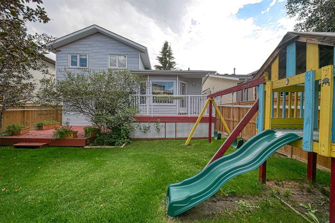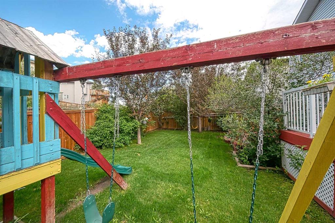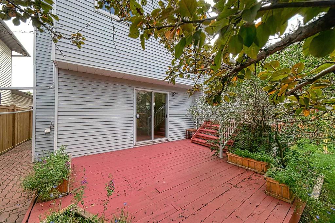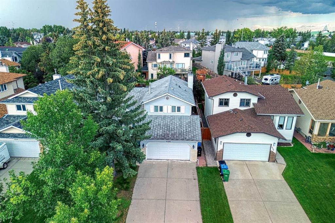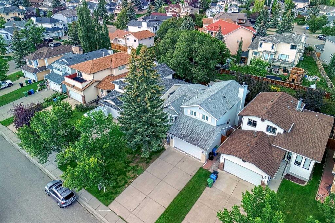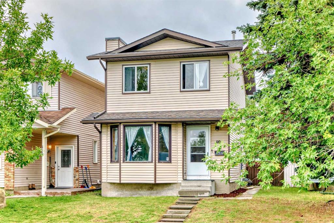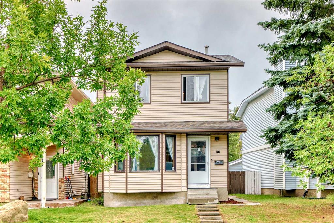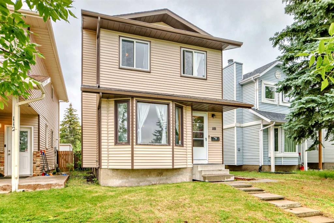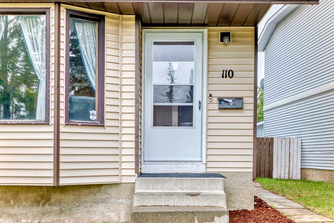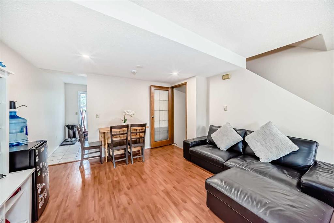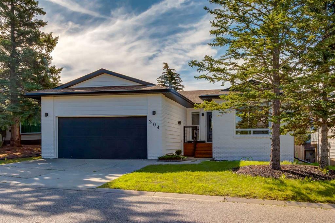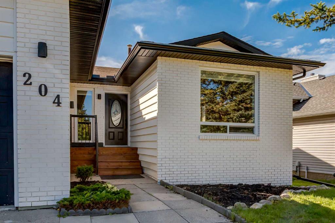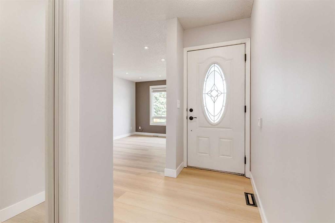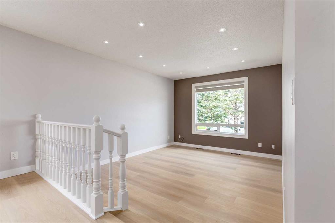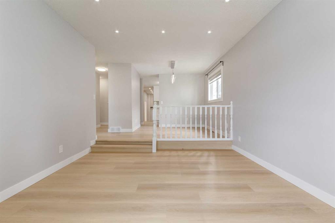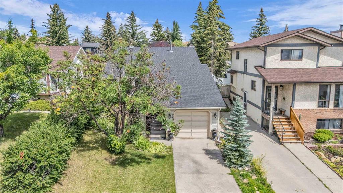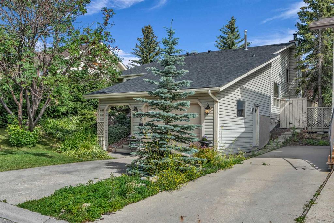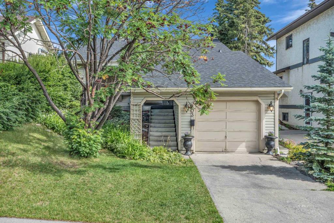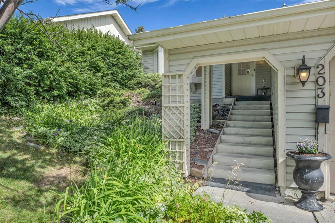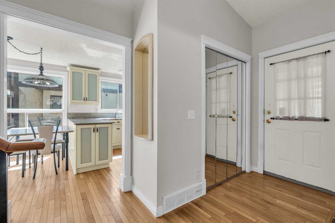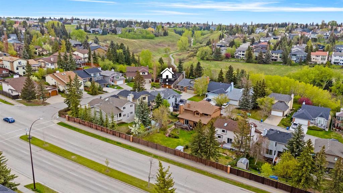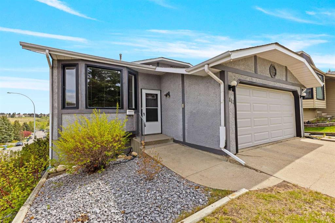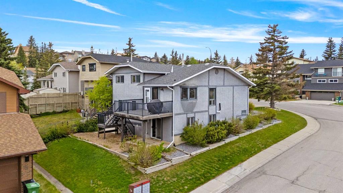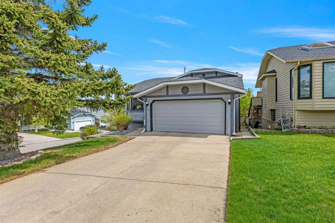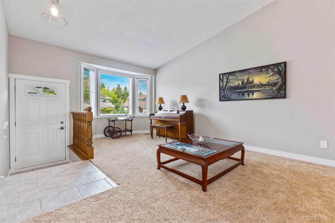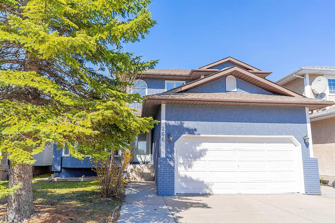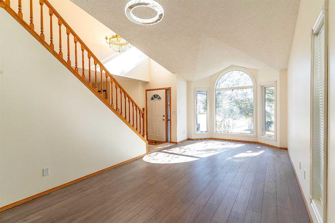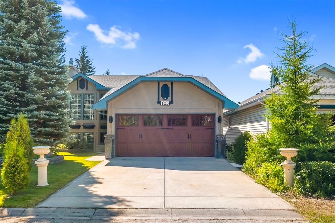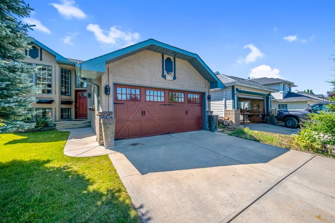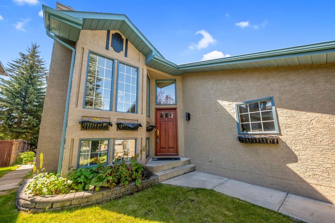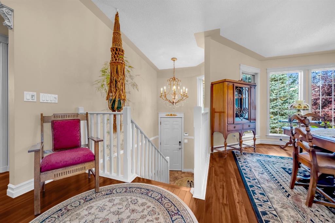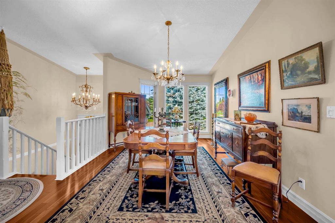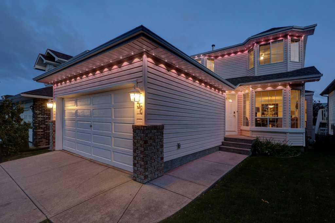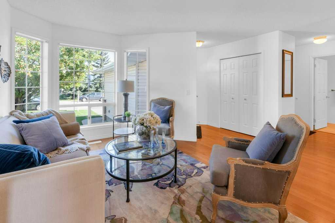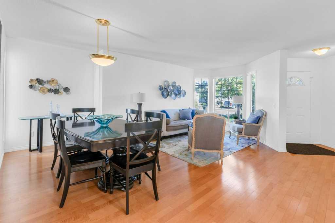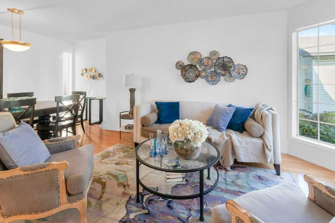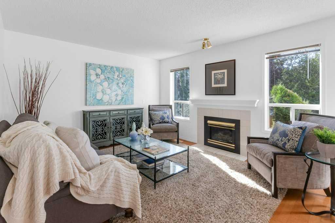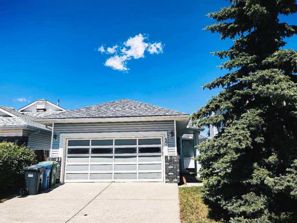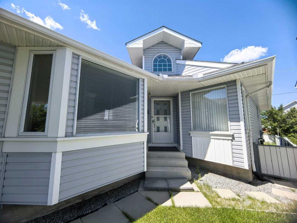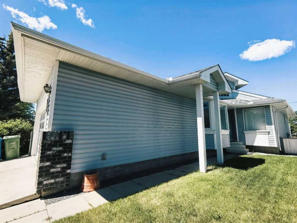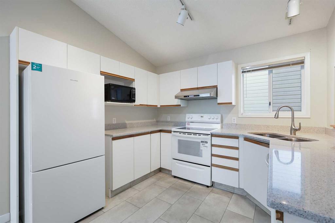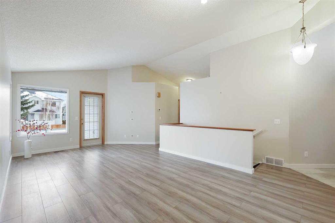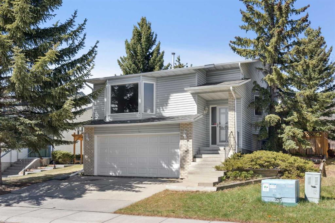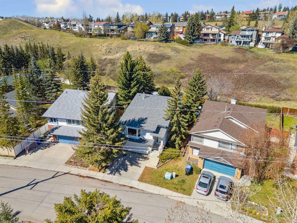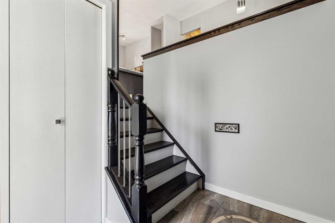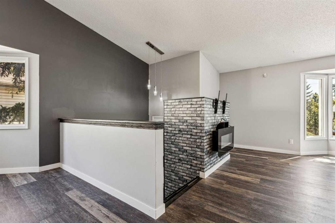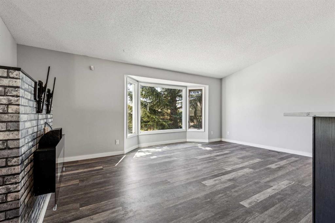456 Hawkhill Place NW
Calgary T3G 3H7
MLS® Number: A2246023
$ 639,900
3
BEDROOMS
2 + 1
BATHROOMS
1,698
SQUARE FEET
1986
YEAR BUILT
Have you been dreaming of owning a home in the sought after community of Hawkwood? If yes, you absolutely have to come view this 4 LEVEL SPLIT house located in a quiet CUL-DE-SAC, just 4 doors down from the gorgeous HAWKWOOD COMMUNITY PARK (tennis courts, soccer field, baseball diamond, hockey rink) - a fantastic spot for kids to run around and have fun! ***Your future home has an EXTENDED DRIVEWAY that can FIT 4 CARS PLUS AN ATTACHED DOUBLE GARAGE!*** THE WINDOWS HAVE BEEN UPGRADED TO VINYL*** The main floor offers a SOUTH FACING LIVING ROOM, a dining room, a kitchen with NEWER STAINLESS STEEL APPLIANCES and access to a 2-TIER DECK. The upper level comes with 3 GOOD SIZE BEDROOMS and 2 FULL BATHROOMS (one of them is en-suite). The 3rd level consists of a family room with a WOOD BURNING FIREPLACE, an OFFICE and a 2PC bathroom (there's also access to the deck from the family room). The basement features a HUGE REC ROOM, a spacious laundry and HUMONGOUS STORAGE SPACE. You will love the fully fenced backyard with mature trees and a BACK LANE. The property is located close to schools, plenty of parks (off leash dog park too!) and shopping plazas. Easy access to DT and Stoney Trail. A must see, for sure! Very affordable, solid and EXTREMELY CLEAN!
| COMMUNITY | Hawkwood |
| PROPERTY TYPE | Detached |
| BUILDING TYPE | House |
| STYLE | 4 Level Split |
| YEAR BUILT | 1986 |
| SQUARE FOOTAGE | 1,698 |
| BEDROOMS | 3 |
| BATHROOMS | 3.00 |
| BASEMENT | Finished, Full |
| AMENITIES | |
| APPLIANCES | Dishwasher, Dryer, Microwave, Refrigerator, Stove(s), Washer |
| COOLING | None |
| FIREPLACE | Wood Burning |
| FLOORING | Carpet, Hardwood |
| HEATING | Baseboard, Electric, Forced Air, Natural Gas |
| LAUNDRY | In Basement |
| LOT FEATURES | Back Lane, Back Yard, Cul-De-Sac |
| PARKING | Double Garage Attached |
| RESTRICTIONS | None Known |
| ROOF | Asphalt Shingle |
| TITLE | Fee Simple |
| BROKER | RE/MAX First |
| ROOMS | DIMENSIONS (m) | LEVEL |
|---|---|---|
| Laundry | 13`2" x 14`11" | Basement |
| Game Room | 12`7" x 19`10" | Basement |
| Furnace/Utility Room | 4`1" x 2`6" | Basement |
| Dining Room | 15`3" x 9`2" | Main |
| Foyer | 4`9" x 13`2" | Main |
| Kitchen | 14`1" x 16`1" | Main |
| Living Room | 9`11" x 14`9" | Main |
| 3pc Ensuite bath | Second | |
| 4pc Bathroom | Second | |
| Bedroom | 8`4" x 11`0" | Second |
| Bedroom | 8`3" x 13`6" | Second |
| Bedroom - Primary | 14`6" x 15`4" | Second |
| 2pc Bathroom | Third | |
| Family Room | 17`0" x 15`0" | Third |
| Office | 6`9" x 8`5" | Third |

