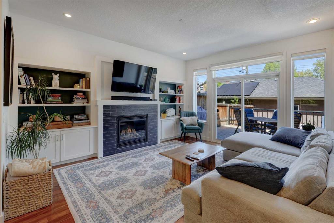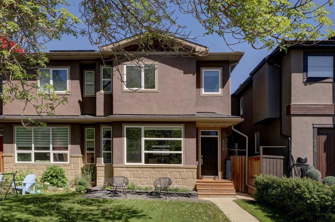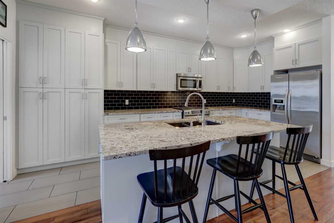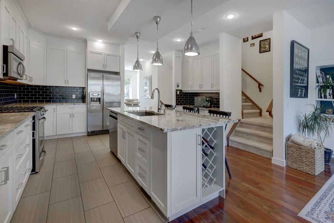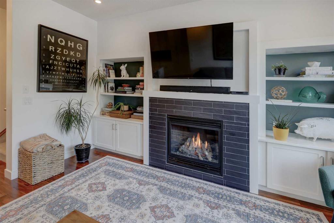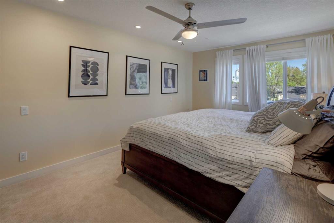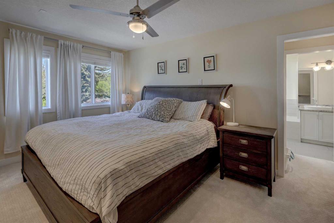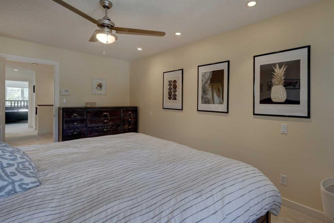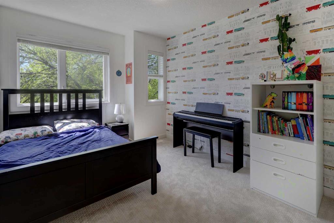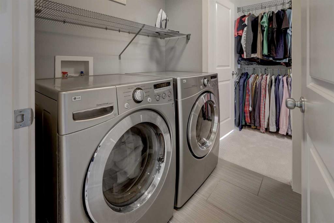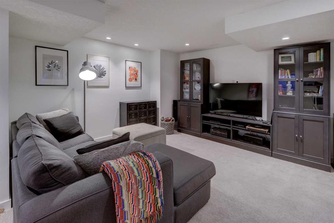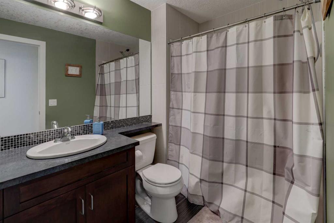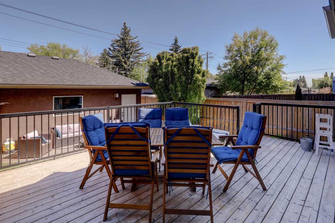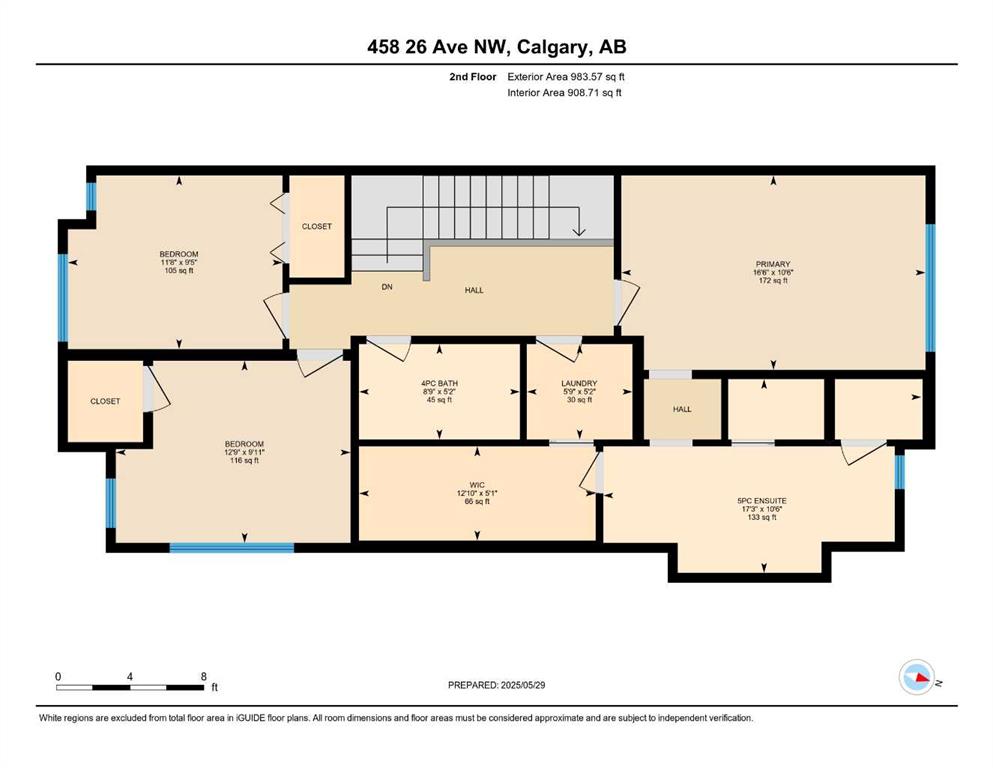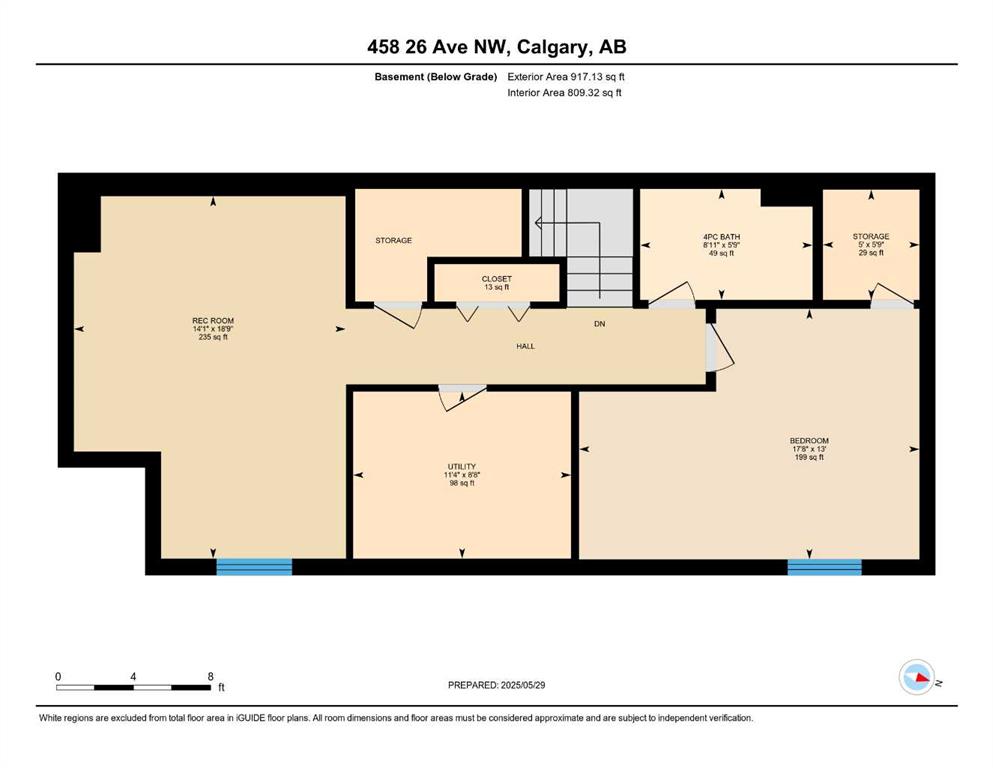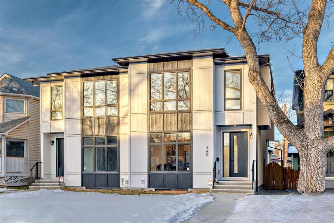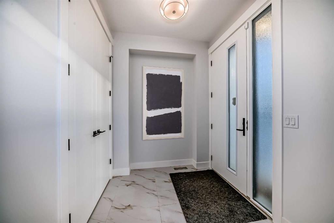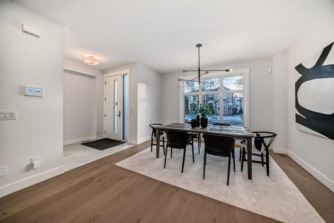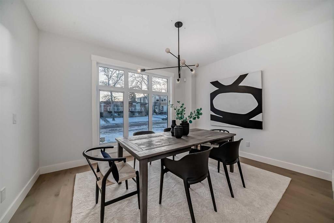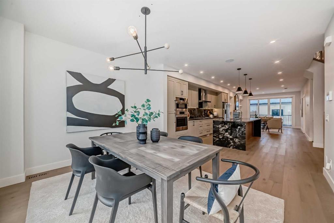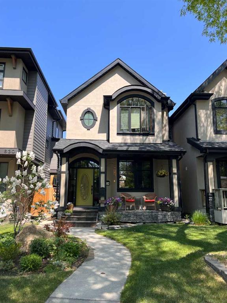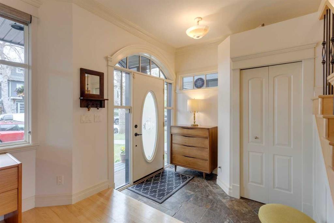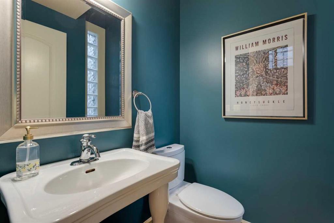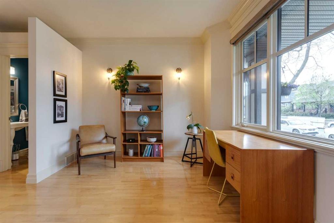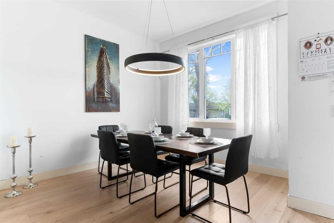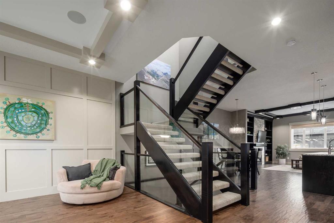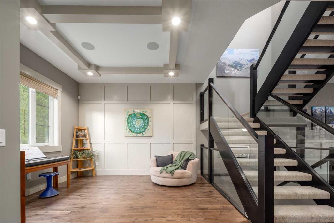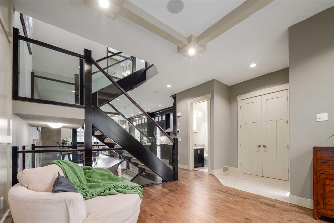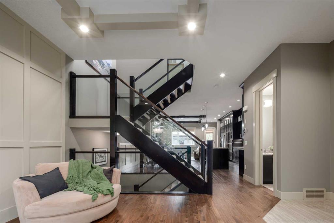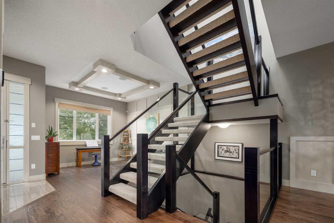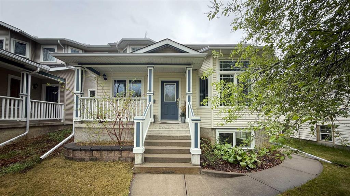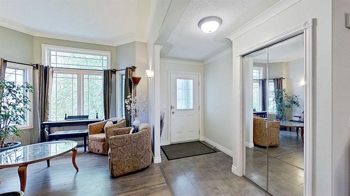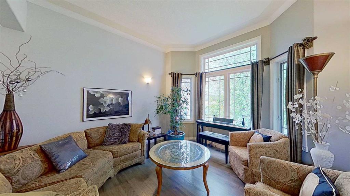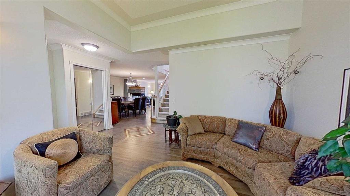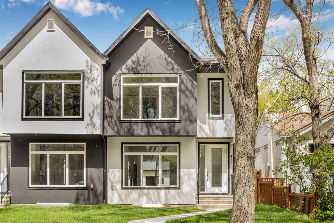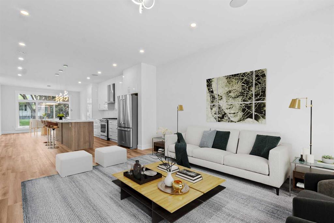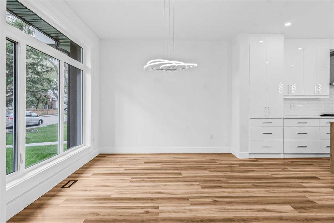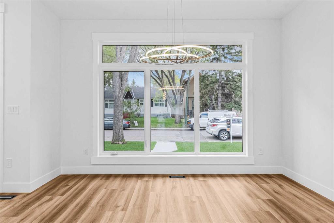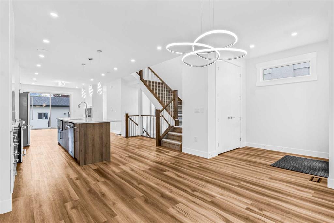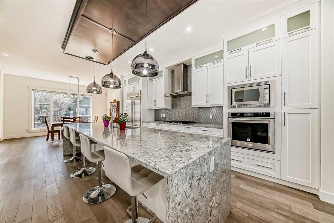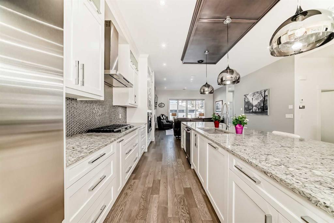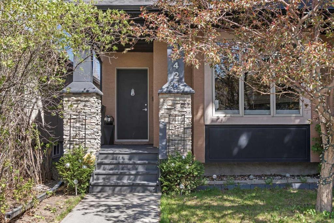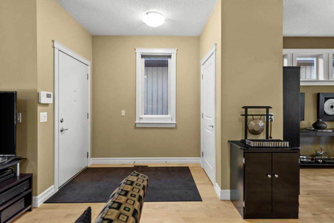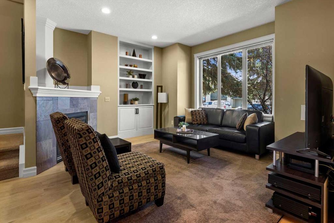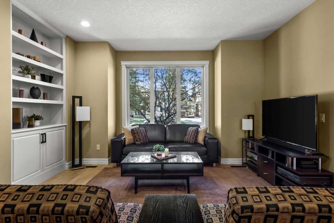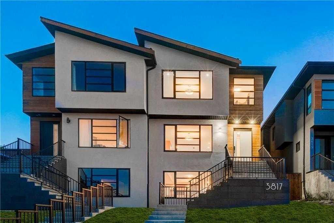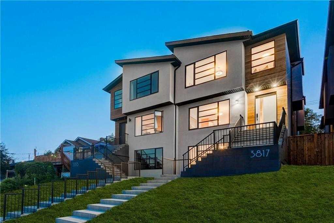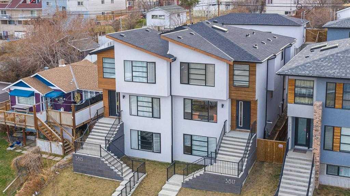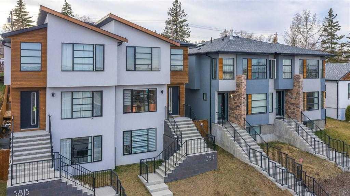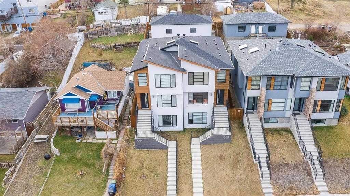458 26 Avenue NW
Calgary T2M 2E2
MLS® Number: A2225823
$ 875,000
4
BEDROOMS
3 + 1
BATHROOMS
1,913
SQUARE FEET
2008
YEAR BUILT
5 Things We Love About This Home – And You Will Too 1) Unbeatable Location – Just steps from Confederation Park, with easy access to 4th Street's pubs, cafes, and shops. Commuting is a breeze with quick access to the Trans-Canada Highway, Deerfoot and nearby shopping centres. 2) Stylish, Updated Interior – You'll love the many recent upgrades including a new furnace, air conditioning, and carpeting throughout. This home is move-in ready with a fresh, modern feel. 3) Perfect for Entertaining – The open-concept kitchen features stainless steel appliances, gorgeous granite countertops, and plenty of prep space. A nearby mudroom keeps things tidy and organized. 4) Relaxing Upper-Level Retreat – The spacious primary suite includes a beautiful ensuite bathroom and a convenient two-way laundry room. Thoughtful built-ins and generous closets offer excellent storage. 5) Versatile Basement Living – A large bedroom/flex space, cozy family room, and tons of storage make the lower level both functional and comfortable—ideal for guests, teens, or a home office. This is the best value in Mount Pleasant—book your showing today!
| COMMUNITY | Mount Pleasant |
| PROPERTY TYPE | Semi Detached (Half Duplex) |
| BUILDING TYPE | Duplex |
| STYLE | 2 Storey, Side by Side |
| YEAR BUILT | 2008 |
| SQUARE FOOTAGE | 1,913 |
| BEDROOMS | 4 |
| BATHROOMS | 4.00 |
| BASEMENT | Finished, Full |
| AMENITIES | |
| APPLIANCES | Dishwasher, Dryer, Garage Control(s), Gas Range, Microwave, Refrigerator, Washer, Window Coverings |
| COOLING | Central Air |
| FIREPLACE | Gas |
| FLOORING | Carpet, Ceramic Tile, Hardwood |
| HEATING | Forced Air, Natural Gas |
| LAUNDRY | Laundry Room |
| LOT FEATURES | Back Lane, Landscaped, Rectangular Lot |
| PARKING | Double Garage Detached |
| RESTRICTIONS | None Known |
| ROOF | Asphalt Shingle |
| TITLE | Fee Simple |
| BROKER | Realay |
| ROOMS | DIMENSIONS (m) | LEVEL |
|---|---|---|
| 4pc Bathroom | 5`9" x 8`11" | Basement |
| Bedroom | 13`0" x 17`8" | Basement |
| Game Room | 18`9" x 14`1" | Basement |
| Storage | 5`9" x 5`0" | Basement |
| Furnace/Utility Room | 8`8" x 11`4" | Basement |
| 2pc Bathroom | 5`5" x 5`0" | Main |
| Dining Room | 14`3" x 14`3" | Main |
| Foyer | 5`6" x 7`10" | Main |
| Kitchen | 15`11" x 19`8" | Main |
| Living Room | 14`8" x 14`0" | Main |
| Mud Room | 5`2" x 10`6" | Main |
| 4pc Bathroom | 5`2" x 8`9" | Second |
| 5pc Ensuite bath | 10`6" x 17`3" | Second |
| Bedroom | 9`5" x 11`8" | Second |
| Bedroom | 9`11" x 12`9" | Second |
| Laundry | 5`2" x 5`9" | Second |
| Bedroom - Primary | 10`6" x 16`6" | Second |
| Walk-In Closet | 5`1" x 12`10" | Second |


