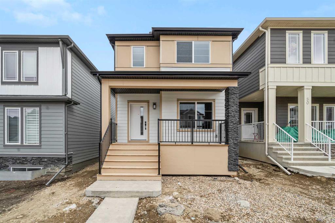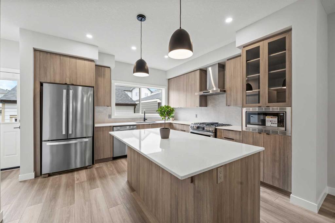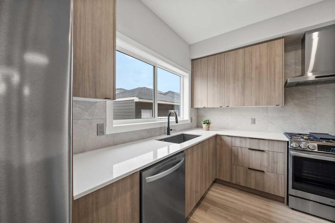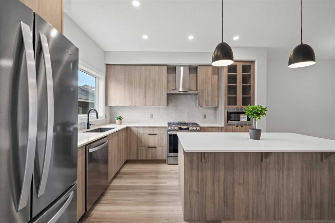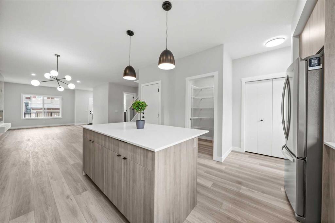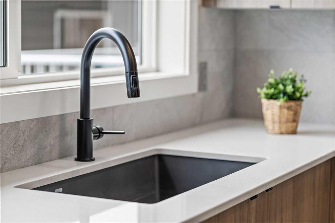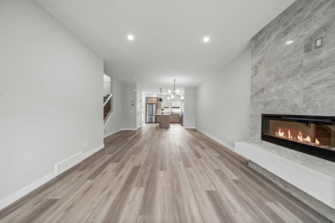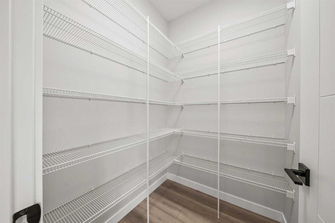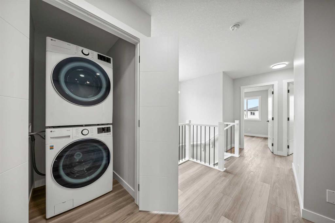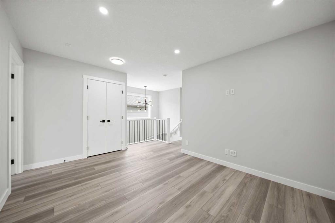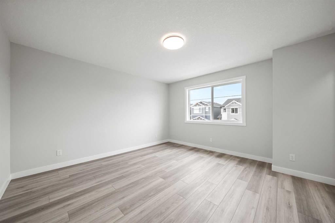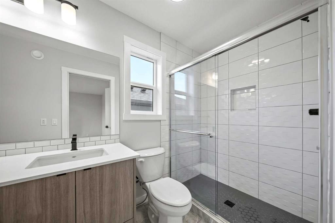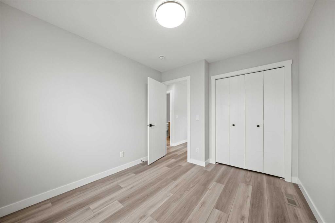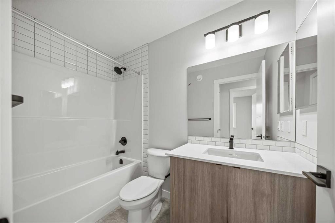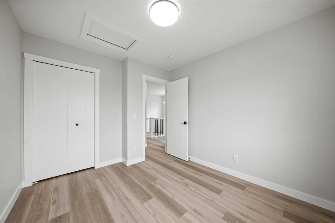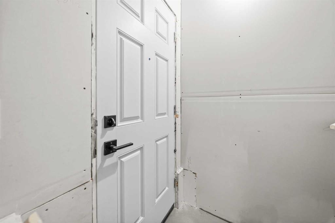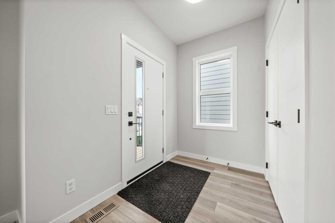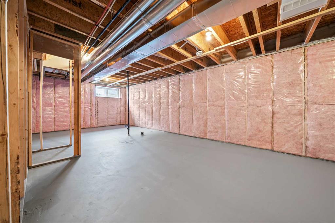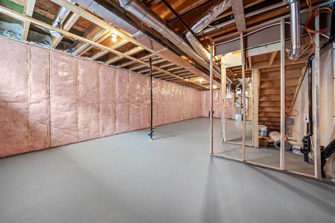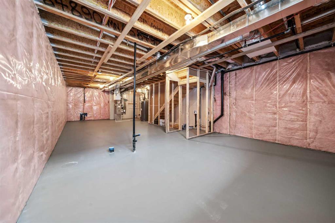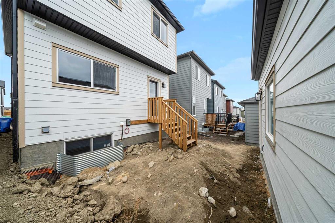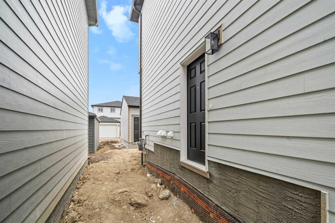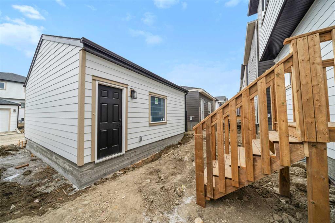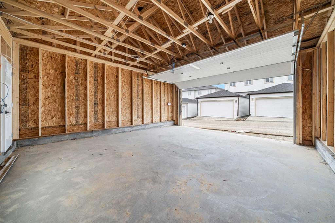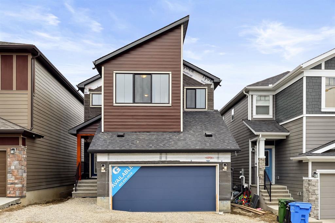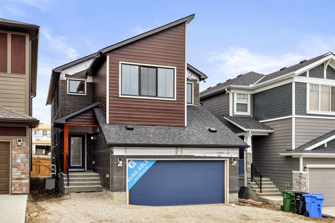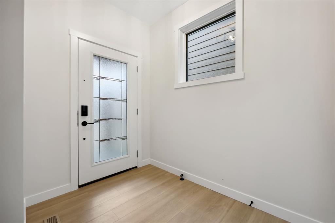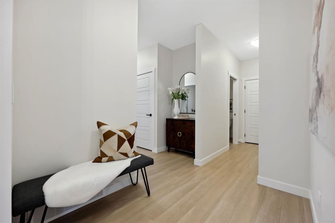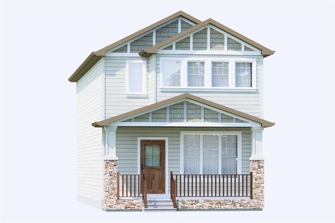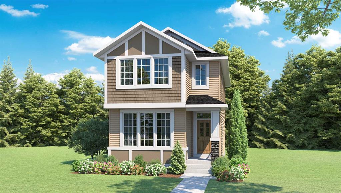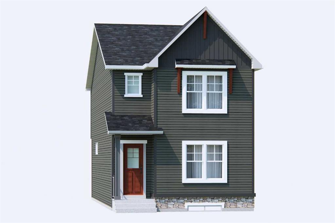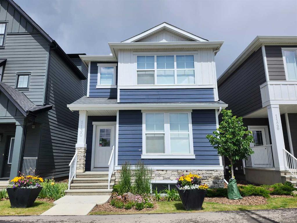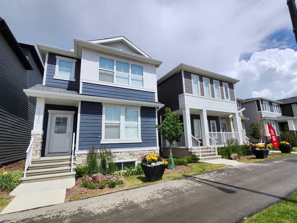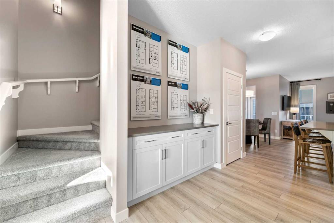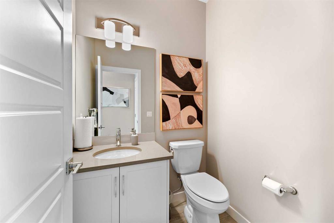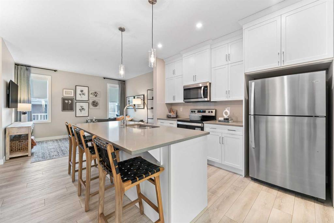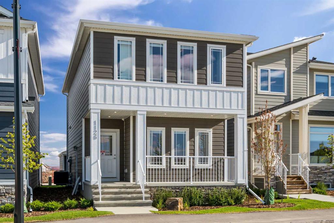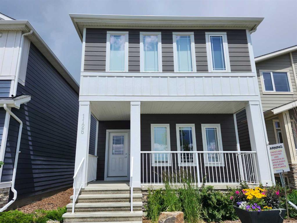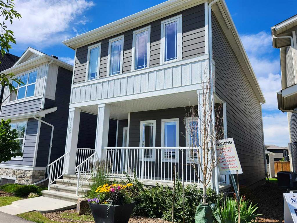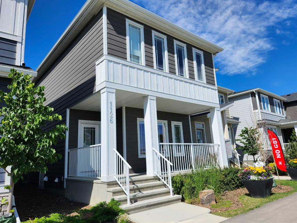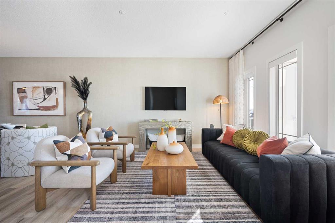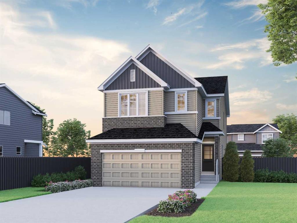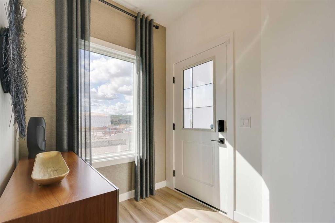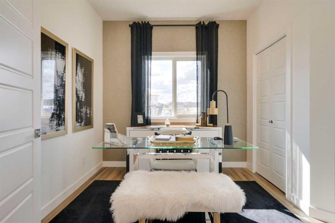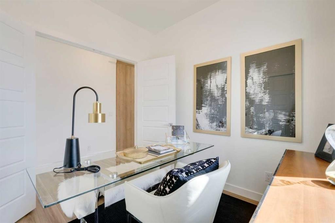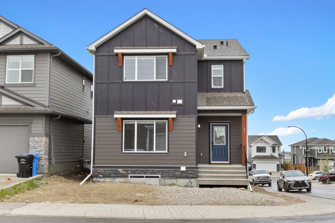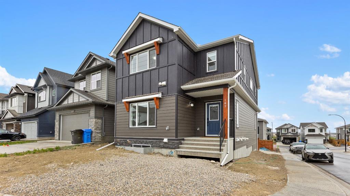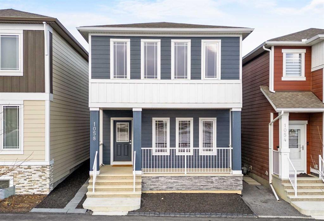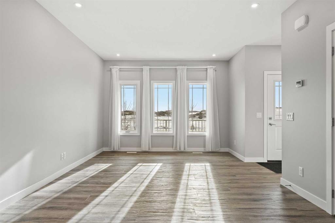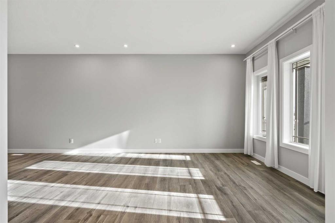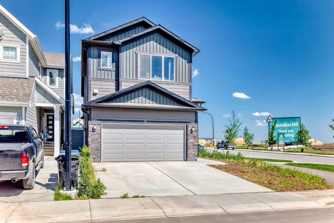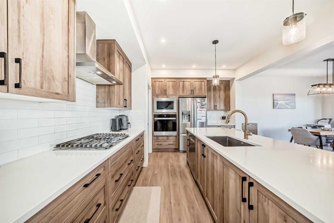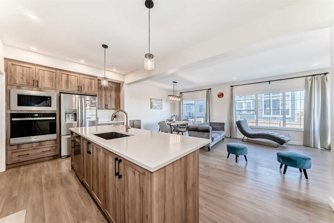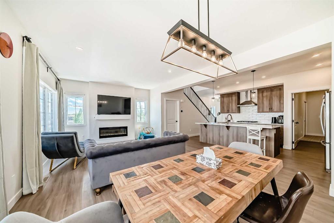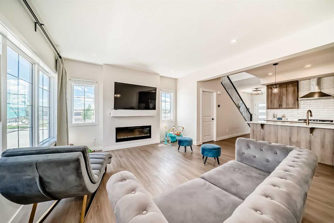46 Versant View SW
Calgary T2Y0S8
MLS® Number: A2225656
$ 699,000
3
BEDROOMS
2 + 1
BATHROOMS
1,750
SQUARE FEET
2024
YEAR BUILT
Welcome to this stunning detached home nestled in the vibrant new community of Vermillion Hill. This thoughtfully crafted home combines contemporary design, upscale finishes, and smart functionality to deliver the ultimate living experience. From the moment you arrive, the curb appeal stands out with modern stone pillars and a welcoming west-facing front porch — an ideal place to relax and enjoy peaceful sunsets. As you make your way to the home, you'll be treated to sweeping views of downtown Calgary, giving this location an extra touch of prestige. The exterior is finished with durable Hardie board siding, offering lasting beauty and low maintenance. Step inside to find a bright, open layout enhanced by wide plank luxury vinyl flooring that ties the main level together with effortless style. The kitchen is a true centrepiece — complete with extended ceiling-height cabinetry, glass feature cabinets, upgraded stainless steel appliances including a gas range, and a sleek built-in microwave. Hosting outdoor gatherings is easy with the rear BBQ gas hookup, making summer cookouts a breeze. The living room invites comfort and style with a dramatic 50” electric fireplace framed in upgraded tile that stretches to the ceiling, creating a bold focal point. Oversized windows throughout the home bring in abundant natural light and showcase designer light fixtures that add warmth and sophistication to each space. Upstairs, you’ll appreciate the convenience of an upper-level laundry room and bathrooms that echo the kitchen’s modern colour palette, maintaining a cohesive aesthetic. The primary suite offers a peaceful escape, featuring a tiled walk-in shower with matte black fixtures, dual undermount sinks, and a large walk-in closet for all your storage needs. Additional features include a double detached garage with an upgraded 8’ door, rough-ins for air conditioning to keep you cool in summer, and a private side entrance with rough-ins for a future legal suite — ideal for rental income or multigenerational living. Perfectly positioned near shops, services, and quick access to Stoney Trail, this home delivers the lifestyle you’ve been looking for in one of Calgary’s most exciting new neighbourhoods.
| COMMUNITY | Alpine Park |
| PROPERTY TYPE | Detached |
| BUILDING TYPE | House |
| STYLE | 2 Storey |
| YEAR BUILT | 2024 |
| SQUARE FOOTAGE | 1,750 |
| BEDROOMS | 3 |
| BATHROOMS | 3.00 |
| BASEMENT | Full, Unfinished |
| AMENITIES | |
| APPLIANCES | Dishwasher, Dryer, Gas Range, Microwave, Range Hood, Refrigerator, Washer |
| COOLING | Rough-In |
| FIREPLACE | Electric |
| FLOORING | Carpet, Ceramic Tile, Granite, Vinyl Plank |
| HEATING | Forced Air |
| LAUNDRY | In Unit |
| LOT FEATURES | Back Lane, Back Yard, Interior Lot |
| PARKING | Double Garage Detached |
| RESTRICTIONS | None Known |
| ROOF | Asphalt Shingle |
| TITLE | Fee Simple |
| BROKER | Century 21 Bamber Realty LTD. |
| ROOMS | DIMENSIONS (m) | LEVEL |
|---|---|---|
| 2pc Bathroom | 5`7" x 5`3" | Main |
| Dining Room | 15`1" x 14`0" | Main |
| Kitchen | 13`3" x 12`2" | Main |
| Living Room | 13`1" x 15`6" | Main |
| 4pc Bathroom | 8`9" x 5`0" | Second |
| 4pc Ensuite bath | 5`1" x 10`3" | Second |
| Bedroom | 9`4" x 11`2" | Second |
| Bedroom | 9`6" x 11`2" | Second |
| Bonus Room | 15`8" x 12`1" | Second |
| Bedroom - Primary | 13`10" x 13`9" | Second |

