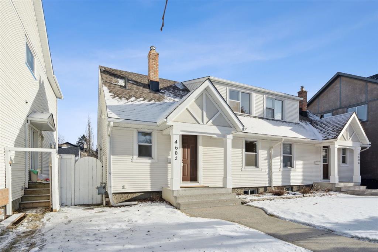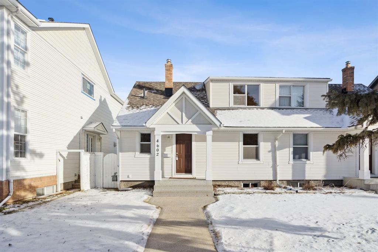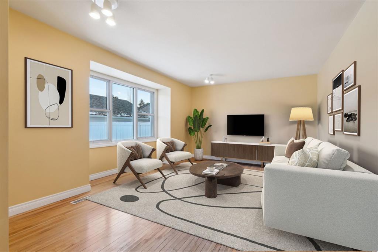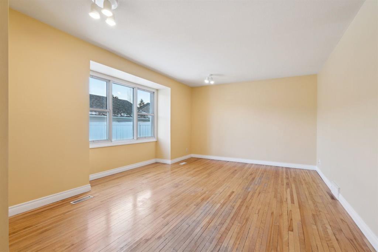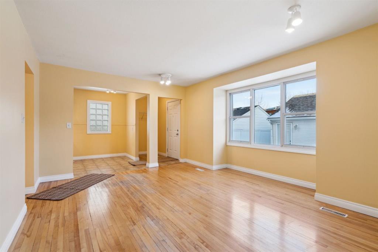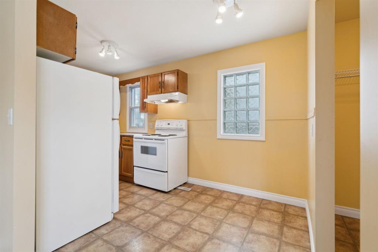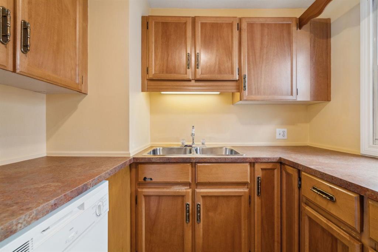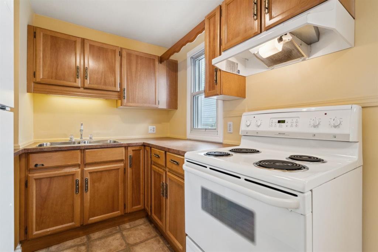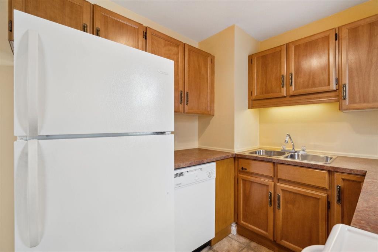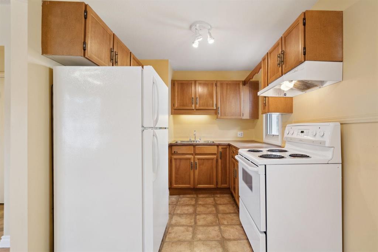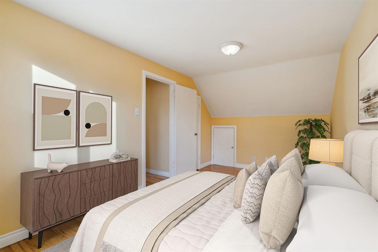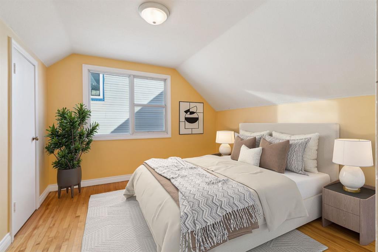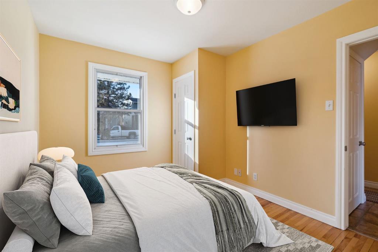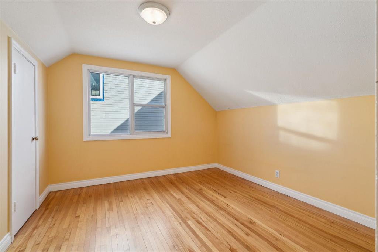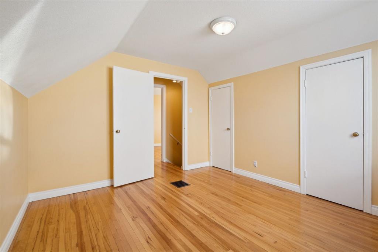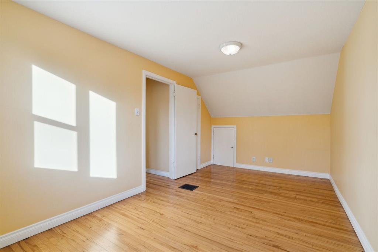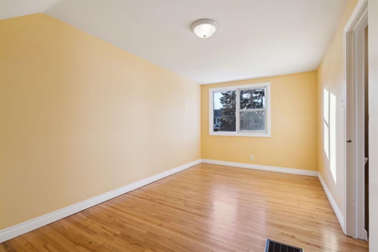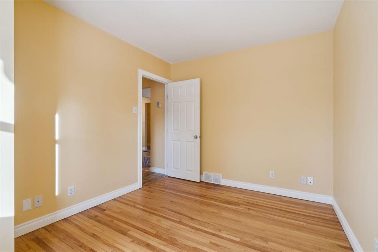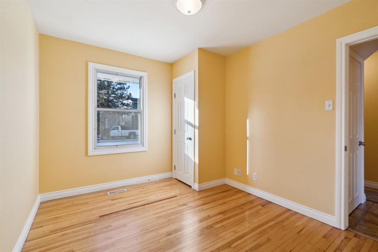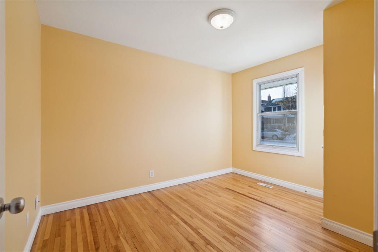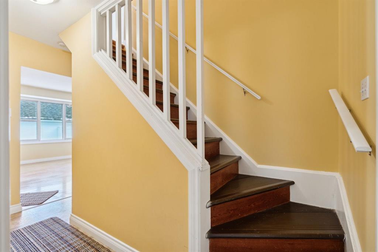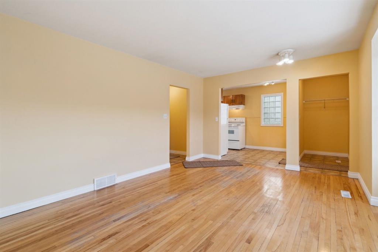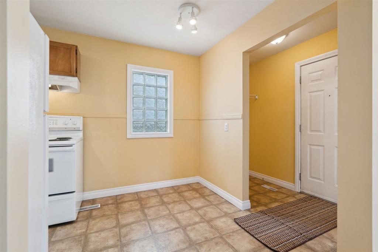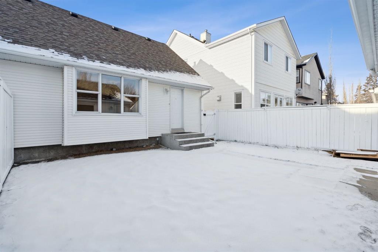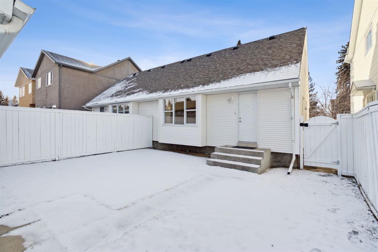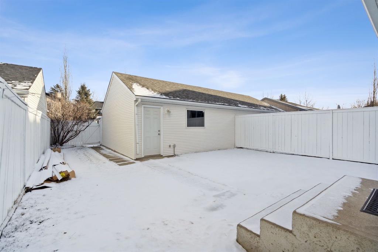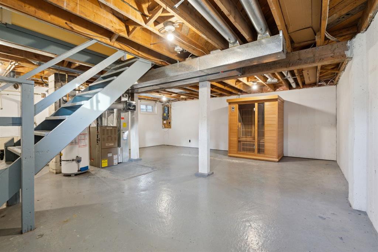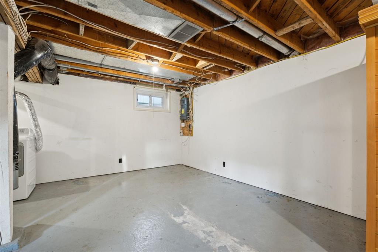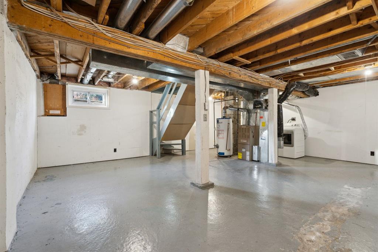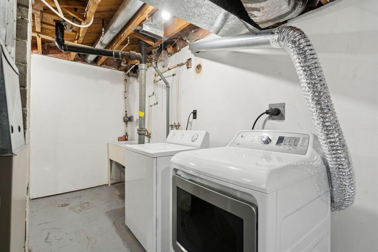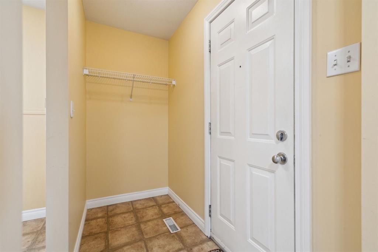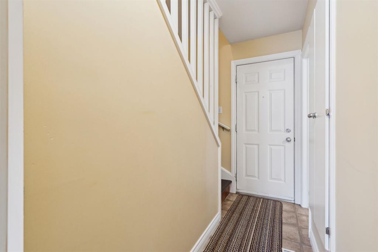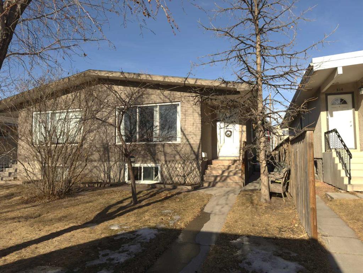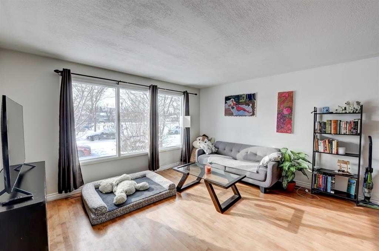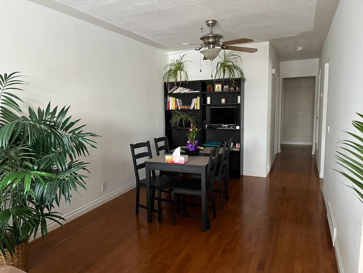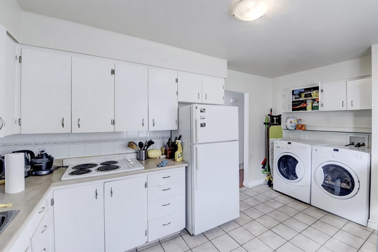4602 Passchendaele Road SW
Calgary T2T 6H9
MLS® Number: A2189860
$ 594,900
3
BEDROOMS
1 + 0
BATHROOMS
2001
YEAR BUILT
Discover you too can own a home in Charming Garrison Woods! Welcome to this delightful semi-detached home nestled on a peaceful street in the heart of sought-after Garrison Woods. Imagine yourself in this bright, inviting space: • Flexible 3-bedroom layout (or 2 bedrooms with a cozy main floor den) • Warm hardwood floors throughout • Spacious living room overlooking your private backyard oasis • Convenient dining area connected to a practical kitchen • Main floor 4-piece bathroom for easy living • Two character-filled bedrooms upstairs • Bonus: Infrared sauna for ultimate relaxation! The partially finished basement has the perimeter walls dry walled and otherwise is your blank canvas – create the space you've always wanted! Outside, you'll love: • Fenced private backyard – perfect for gardening or entertaining • Double detached garage with alley access and a renewed exterior with new vinyl siding recently updated and new shingles to be installed on the house in the spring. Location, location, location! Enjoy: • Playground at the end of your block • Expansive green space just a short stroll away • Vibrant neighborhood filled with restaurants, bars, and shops • Museums, parks, schools, and sports facilities nearby • Easy access to the entire city This home is more than just a house – it's a lifestyle! Don't miss your chance to be part of this fantastic community. Come see why Garrison Woods is the place to be!
| COMMUNITY | Garrison Woods |
| PROPERTY TYPE | Semi Detached (Half Duplex) |
| BUILDING TYPE | Duplex |
| STYLE | 1 and Half Storey, Side by Side |
| YEAR BUILT | 2001 |
| SQUARE FOOTAGE | 958 |
| BEDROOMS | 3 |
| BATHROOMS | 1.00 |
| BASEMENT | Full, Partially Finished |
| AMENITIES | |
| APPLIANCES | Dishwasher, Dryer, Electric Stove, Garage Control(s), Refrigerator, Washer |
| COOLING | None |
| FIREPLACE | N/A |
| FLOORING | Hardwood, Linoleum |
| HEATING | Forced Air, Natural Gas |
| LAUNDRY | In Basement |
| LOT FEATURES | Back Lane, Back Yard, Few Trees, Front Yard, Low Maintenance Landscape, Landscaped, Level, Rectangular Lot, See Remarks, Wooded |
| PARKING | Alley Access, Double Garage Detached, Garage Door Opener, Garage Faces Rear |
| RESTRICTIONS | Restrictive Covenant, See Remarks |
| ROOF | Asphalt Shingle |
| TITLE | Fee Simple |
| BROKER | RE/MAX Real Estate (Central) |
| ROOMS | DIMENSIONS (m) | LEVEL |
|---|---|---|
| Living Room | 15`10" x 11`8" | Main |
| Dining Room | 7`7" x 6`3" | Main |
| Kitchen | 7`11" x 7`7" | Main |
| Bedroom | 11`7" x 9`2" | Main |
| 4pc Bathroom | 6`4" x 4`10" | Main |
| Other | 7`8" x 3`7" | Main |
| Bedroom | 11`0" x 10`8" | Second |
| Bedroom - Primary | 15`9" x 9`1" | Second |
| Foyer | 8`7" x 2`11" | Third |


