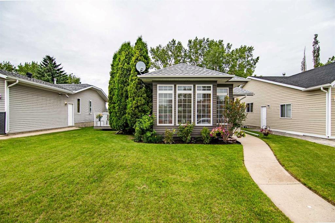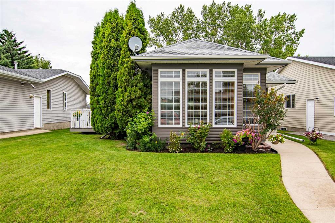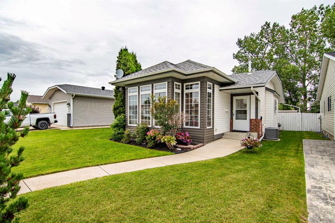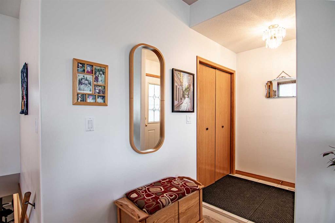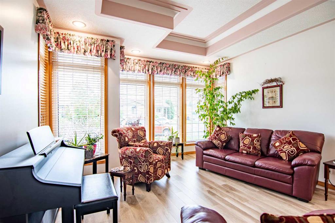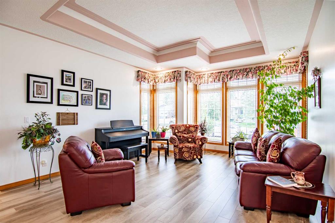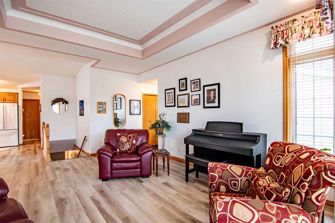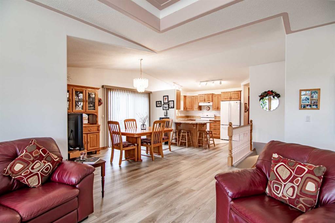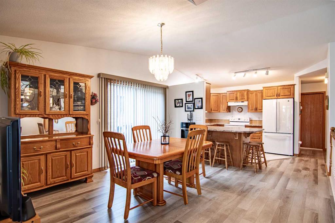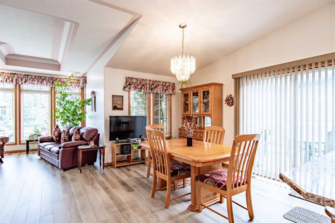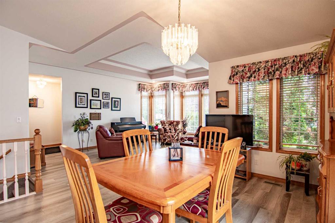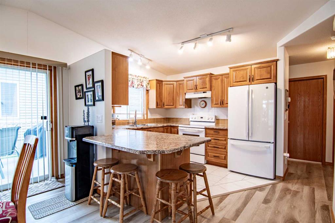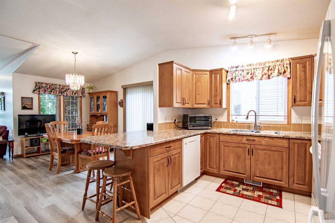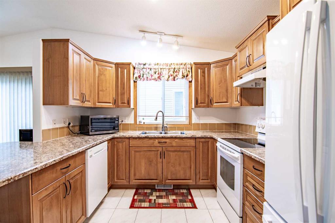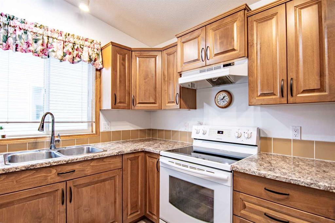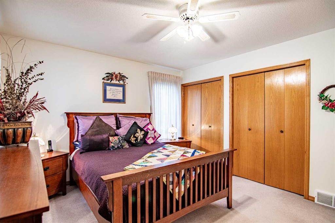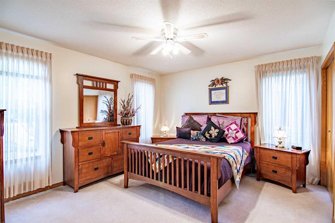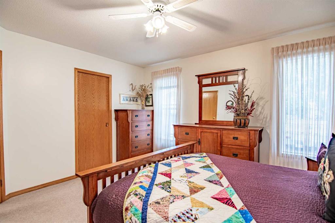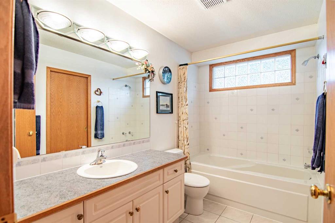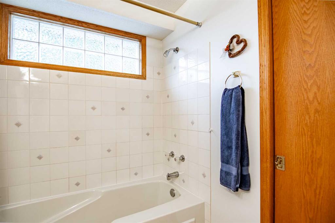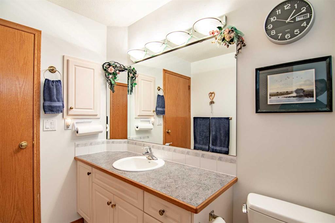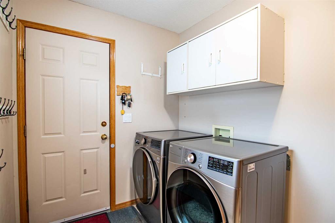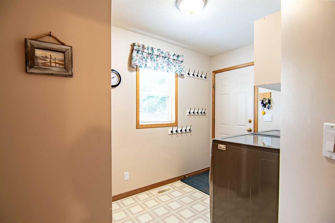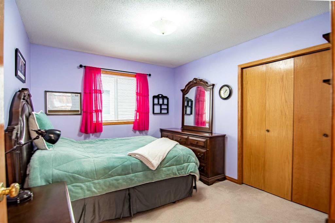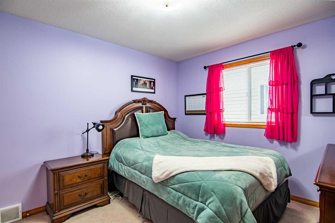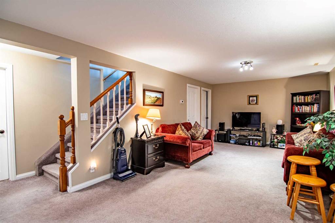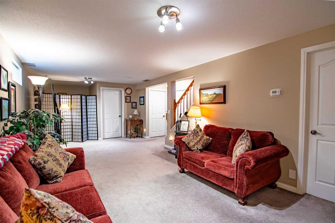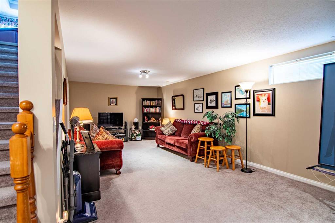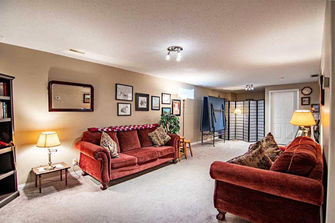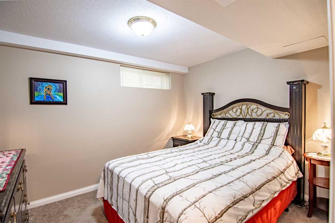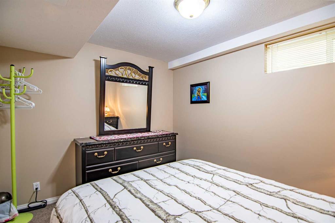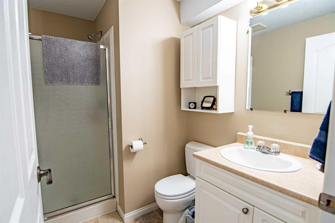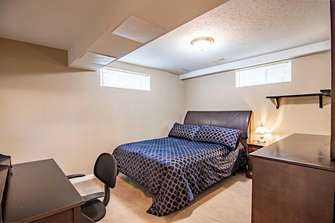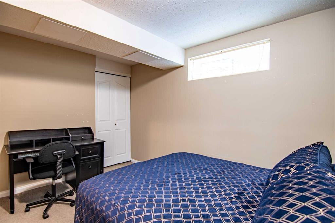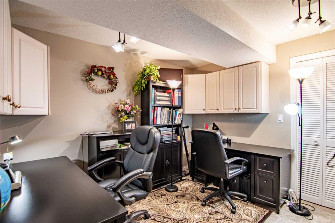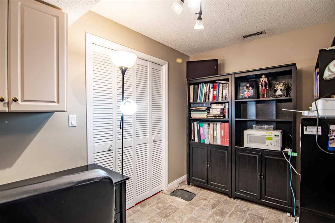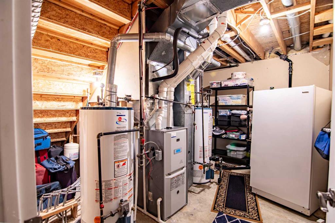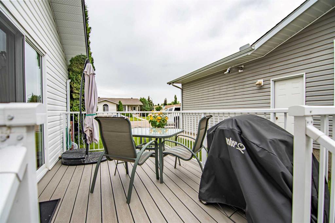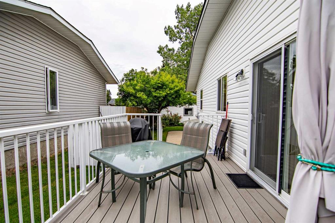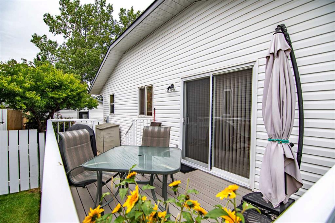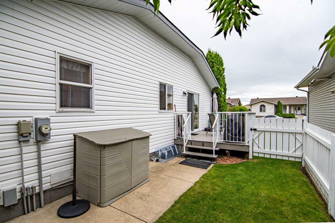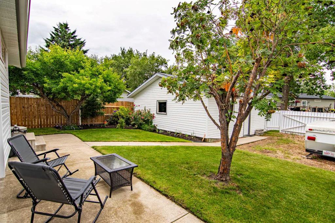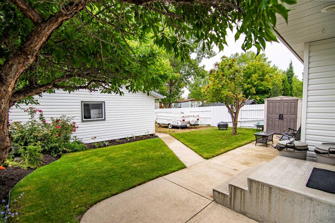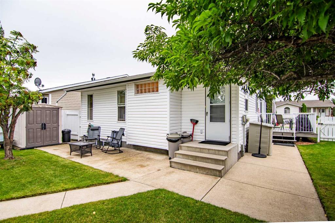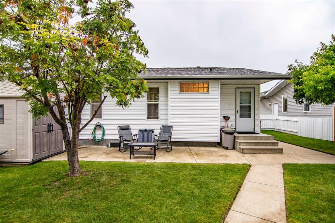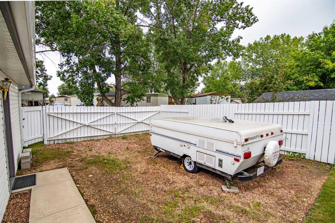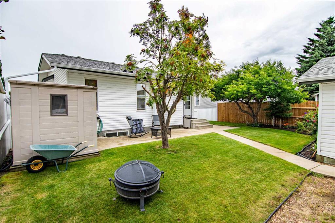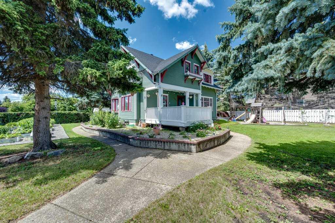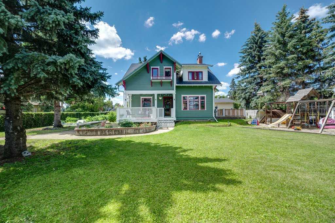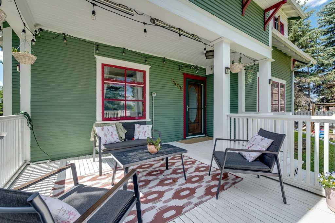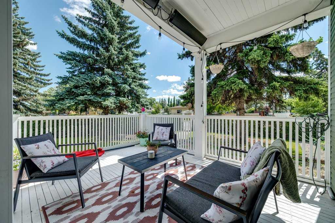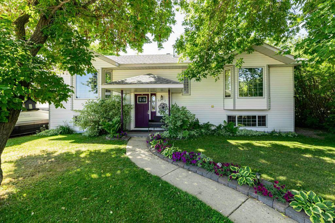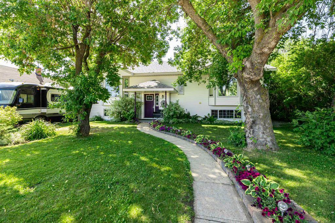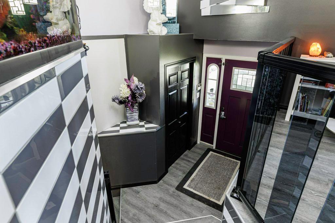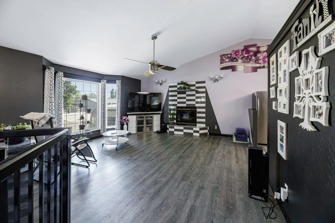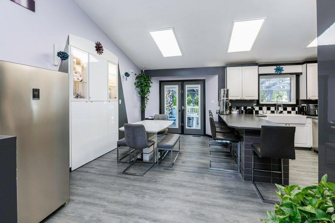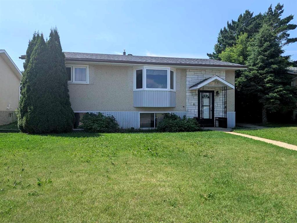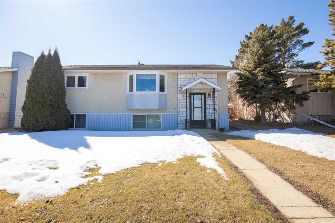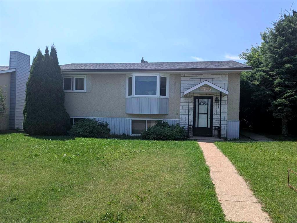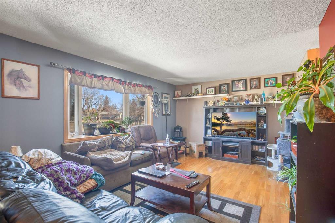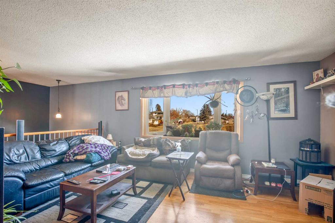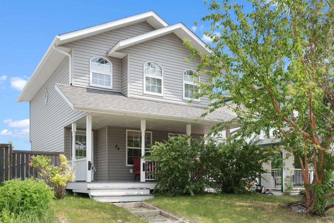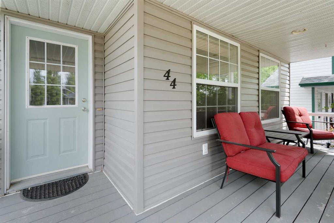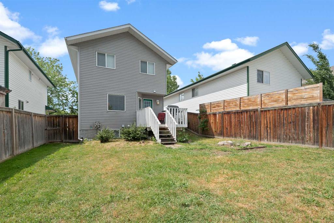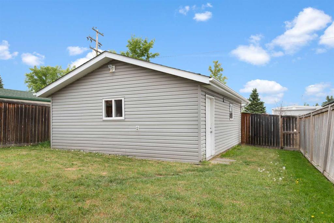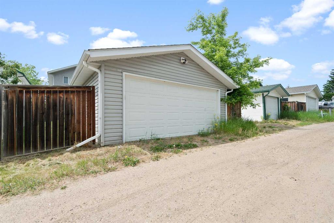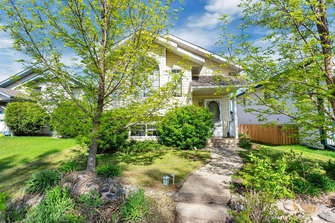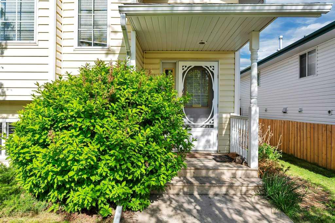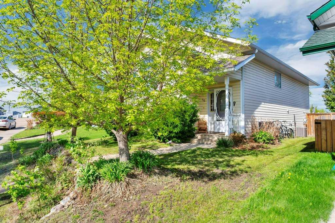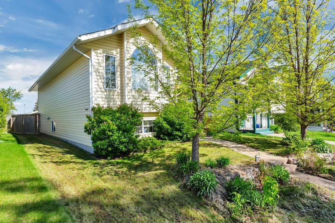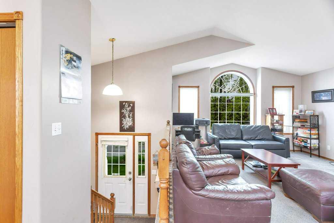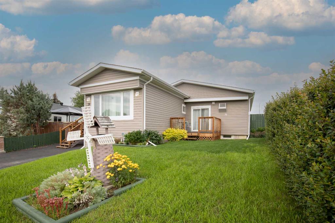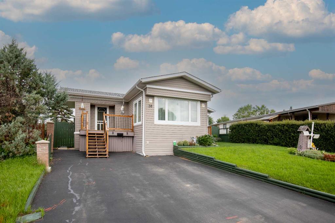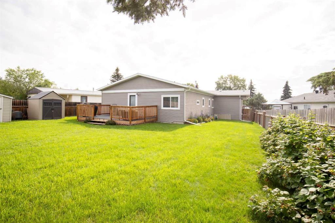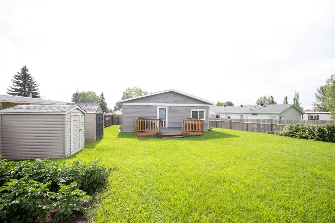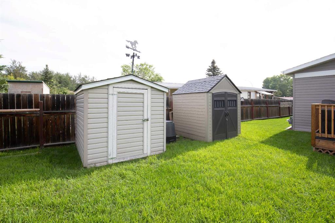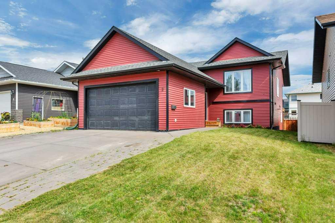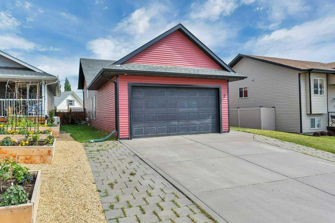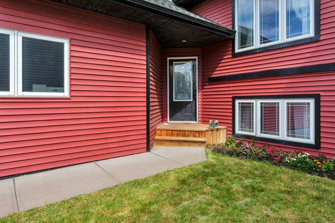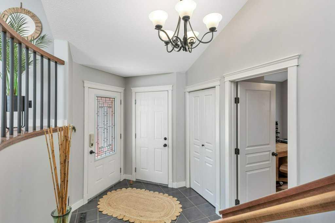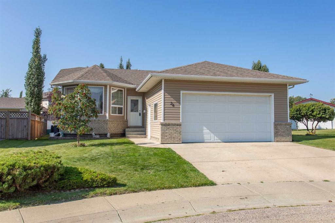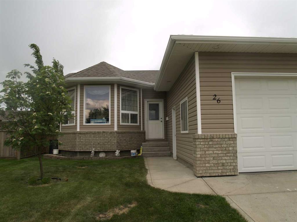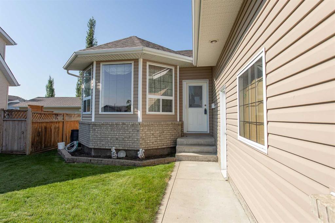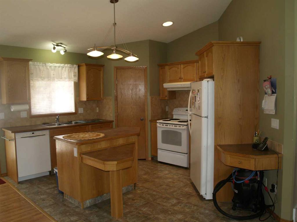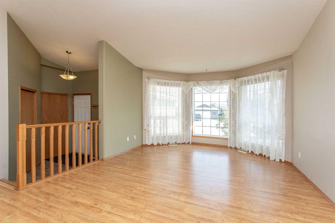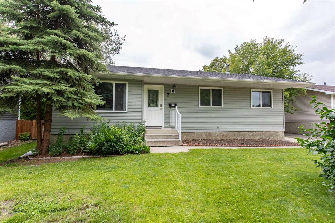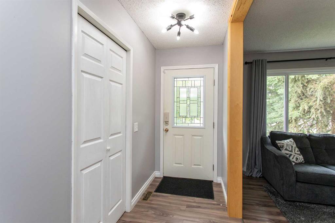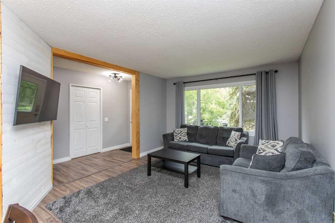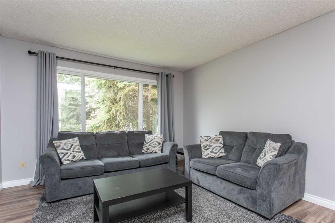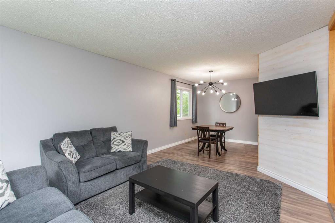4622 55 Avenue
Lacombe T4L1T7
MLS® Number: A2243026
$ 399,900
4
BEDROOMS
2 + 0
BATHROOMS
1,207
SQUARE FEET
1994
YEAR BUILT
Welcome to this charming and well-kept bungalow located in one of Lacombe’s most desirable neighbourhoods. This 4-bedroom, 2-bathroom home offers a great combination of style, space, and practicality, perfect for families, retirees, or anyone looking for a move-in-ready home in a quiet, friendly area. Step inside to a bright, open-concept main floor filled with natural light. The kitchen was refreshed approximately 10 years ago and features beautiful cabinetry and a layout that's both functional and welcoming, ideal for cooking and entertaining. The new laminate flooring in the living room, dining area, and hallway gives the space a clean, contemporary feel. Enjoy the convenience of main floor laundry, located just off the hallway for easy access. The main floor also includes a spacious primary suite, a second bedroom, and a full bathroom. Downstairs, you'll find a huge rec room that’s perfect for movie nights, a playroom, or a home gym, along with two additional bedrooms, a dedicated office space, and plenty of storage. Outside, take advantage of RV parking, a double detached garage, and a beautifully landscaped backyard—a great space for summer barbecues or quiet relaxation.
| COMMUNITY | Meadowview Village |
| PROPERTY TYPE | Detached |
| BUILDING TYPE | House |
| STYLE | Bungalow |
| YEAR BUILT | 1994 |
| SQUARE FOOTAGE | 1,207 |
| BEDROOMS | 4 |
| BATHROOMS | 2.00 |
| BASEMENT | Finished, Full |
| AMENITIES | |
| APPLIANCES | Central Air Conditioner, Dishwasher, Garage Control(s), Microwave, Refrigerator, Stove(s), Washer/Dryer, Window Coverings |
| COOLING | Central Air |
| FIREPLACE | N/A |
| FLOORING | Carpet, Laminate, Tile |
| HEATING | Forced Air |
| LAUNDRY | Main Level |
| LOT FEATURES | Back Lane, Back Yard, Landscaped, Standard Shaped Lot |
| PARKING | Double Garage Detached |
| RESTRICTIONS | None Known |
| ROOF | Asphalt Shingle |
| TITLE | Fee Simple |
| BROKER | Concept Realty Group Inc. |
| ROOMS | DIMENSIONS (m) | LEVEL |
|---|---|---|
| 3pc Bathroom | 5`4" x 8`2" | Basement |
| Bedroom | 9`3" x 11`3" | Basement |
| Bedroom | 13`0" x 11`3" | Basement |
| Office | 12`8" x 11`1" | Basement |
| Game Room | 16`1" x 9`3" | Basement |
| Furnace/Utility Room | 13`6" x 9`3" | Basement |
| 4pc Bathroom | 5`11" x 10`0" | Main |
| Bedroom | 11`6" x 9`11" | Main |
| Foyer | 1`3" x 2`2" | Main |
| Dining Room | 8`0" x 13`11" | Main |
| Kitchen | 12`7" x 9`9" | Main |
| Laundry | 7`5" x 10`7" | Main |
| Living Room | 14`5" x 24`9" | Main |
| Bedroom - Primary | 13`6" x 11`10" | Main |

