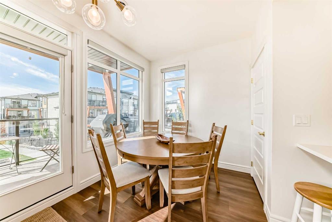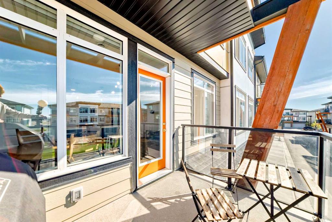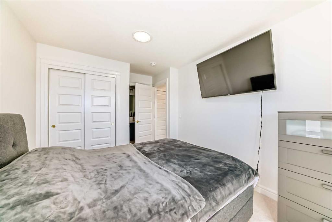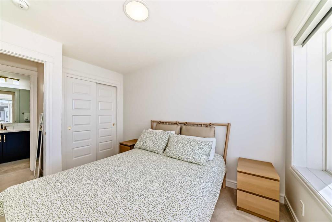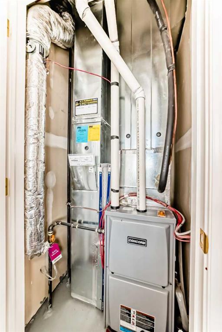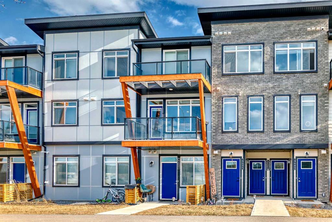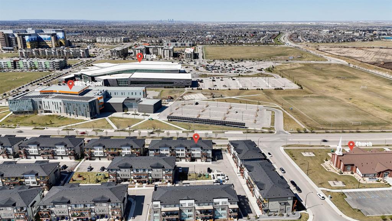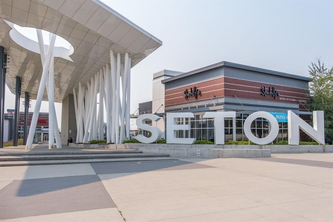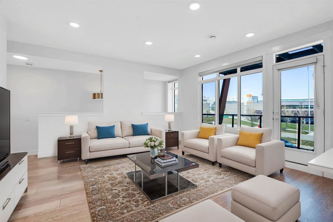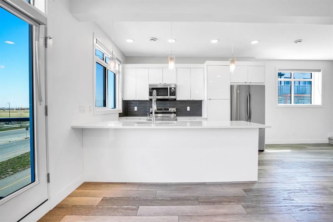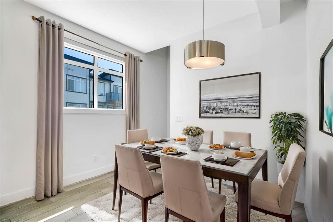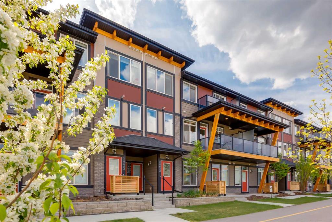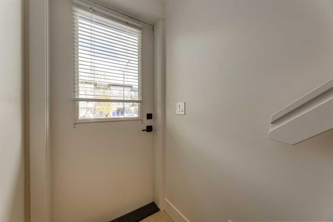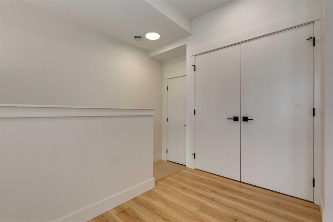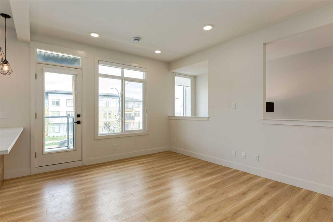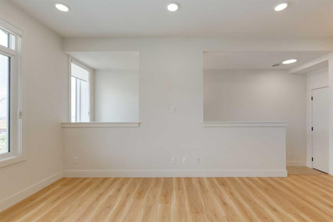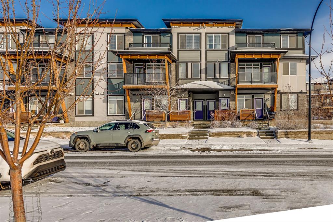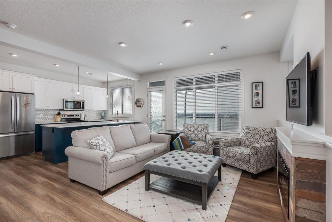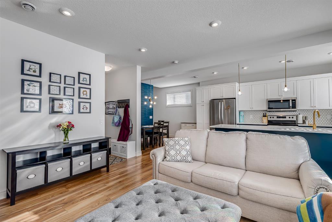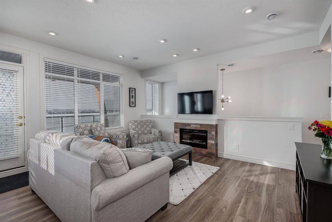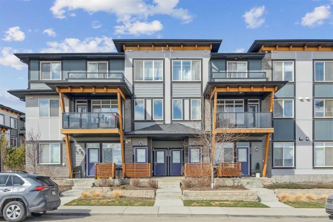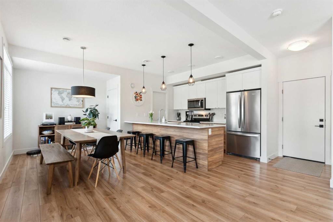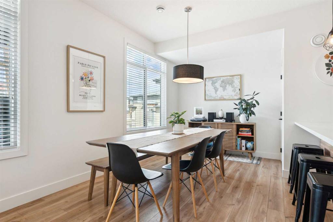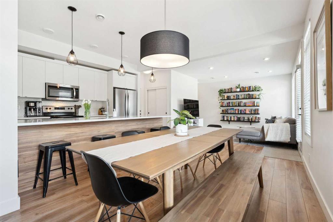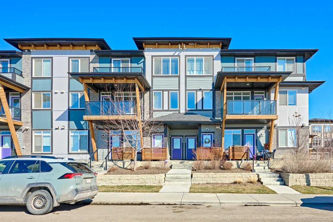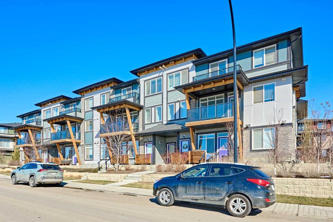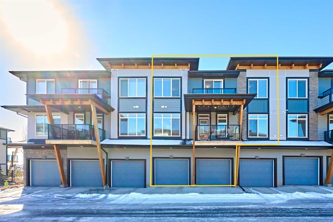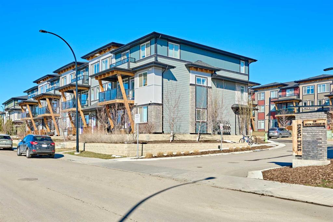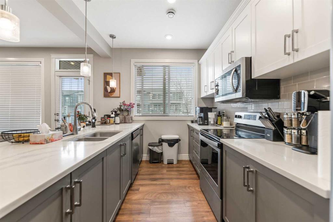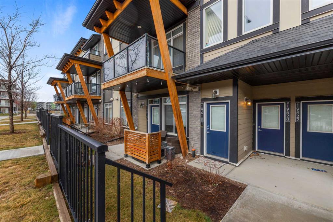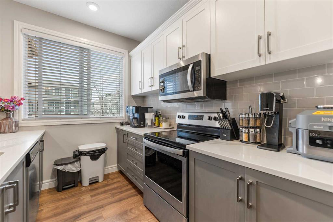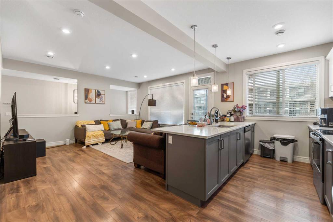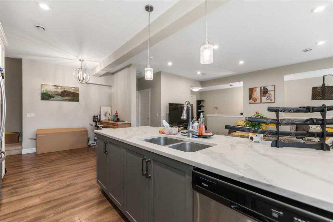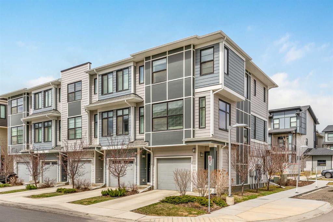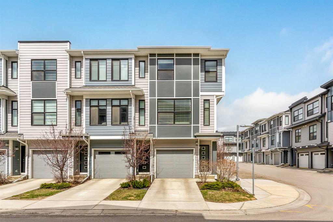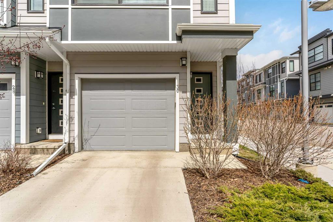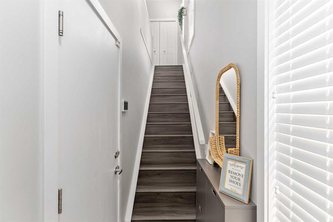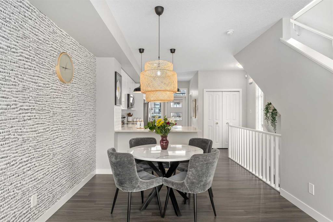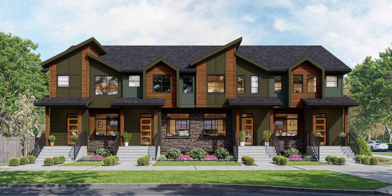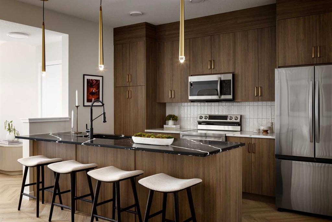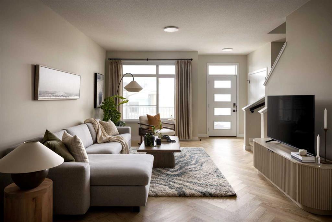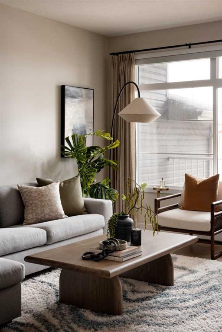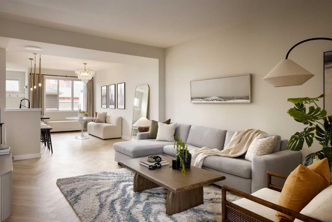4663 Seton Drive
Calgary T3M3T9
MLS® Number: A2221108
$ 449,900
3
BEDROOMS
2 + 1
BATHROOMS
1,190
SQUARE FEET
2023
YEAR BUILT
Welcome to this stylish and spacious townhouse featuring 3 bedrooms and 2.5 bathrooms, perfect for families or anyone seeking comfort and convenience. Just a few years old, this home offers a beautifully designed kitchen with modern finishes, ideal for cooking and entertaining. Stay cool all summer with central air conditioning, and enjoy outdoor living on the private patio complete with a BBQ gas line — perfect for weekend grilling. Located in a vibrant, family-friendly community, this home is within walking distance to schools, shopping, and the YMCA, making daily life effortless and enjoyable. Don’t miss this move-in-ready gem in an unbeatable location!
| COMMUNITY | Seton |
| PROPERTY TYPE | Row/Townhouse |
| BUILDING TYPE | Five Plus |
| STYLE | 2 Storey |
| YEAR BUILT | 2023 |
| SQUARE FOOTAGE | 1,190 |
| BEDROOMS | 3 |
| BATHROOMS | 3.00 |
| BASEMENT | None |
| AMENITIES | |
| APPLIANCES | Dishwasher, Electric Stove, Microwave Hood Fan, Refrigerator, Washer/Dryer Stacked |
| COOLING | Central Air |
| FIREPLACE | N/A |
| FLOORING | Carpet, Ceramic Tile, Vinyl |
| HEATING | Forced Air, Natural Gas |
| LAUNDRY | In Hall, In Unit |
| LOT FEATURES | Back Lane |
| PARKING | Double Garage Attached |
| RESTRICTIONS | Pet Restrictions or Board approval Required |
| ROOF | Asphalt Shingle |
| TITLE | Fee Simple |
| BROKER | MaxWell Capital Realty |
| ROOMS | DIMENSIONS (m) | LEVEL |
|---|---|---|
| Entrance | 15`2" x 3`4" | Main |
| 2pc Bathroom | 4`10" x 4`11" | Main |
| Living Room | 12`1" x 12`9" | Main |
| Kitchen | 14`5" x 12`9" | Main |
| Dining Room | 12`1" x 8`2" | Main |
| Furnace/Utility Room | 3`6" x 3`5" | Main |
| Balcony | 9`11" x 6`8" | Main |
| Pantry | 3`6" x 5`7" | Main |
| Bedroom - Primary | 9`7" x 11`4" | Second |
| 4pc Ensuite bath | 4`11" x 8`7" | Second |
| Balcony | 10`11" x 3`3" | Second |
| Bedroom | 8`4" x 8`11" | Second |
| Bedroom | 10`0" x 8`10" | Second |
| 4pc Bathroom | 4`11" x 9`5" | Second |
| Laundry | 3`8" x 5`7" | Second |







