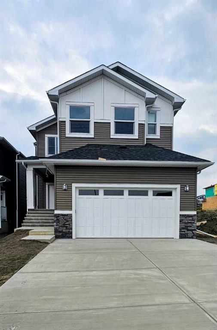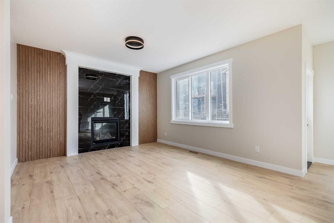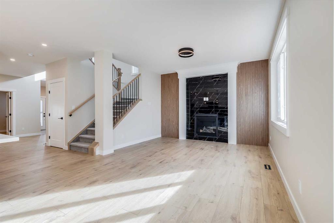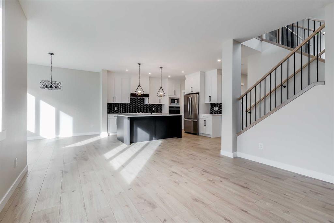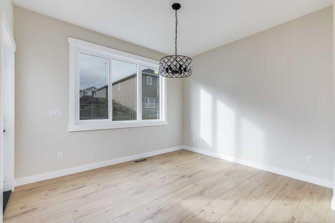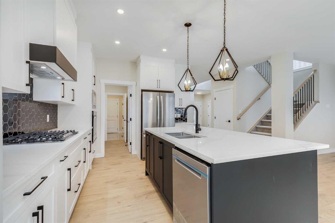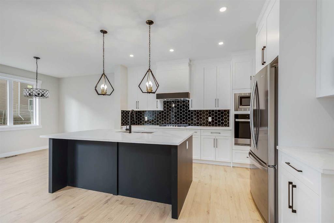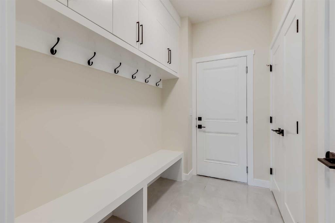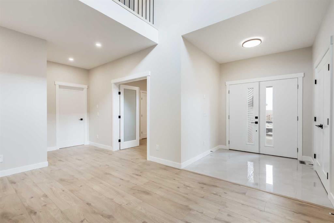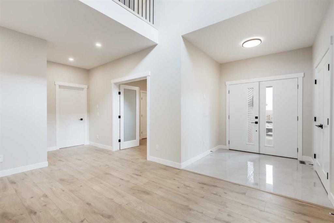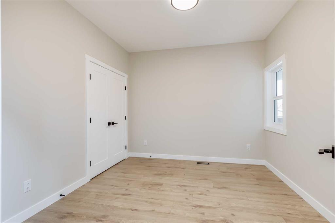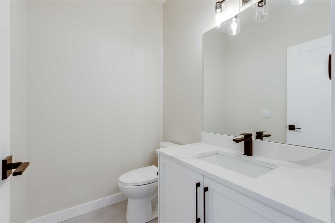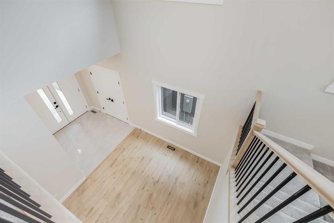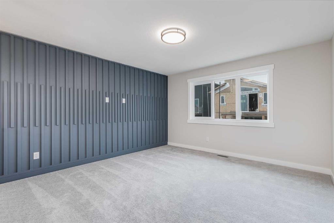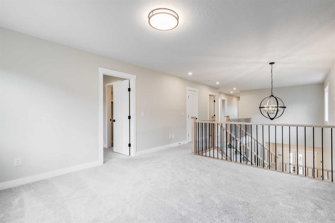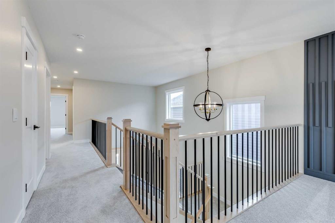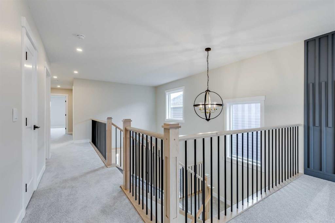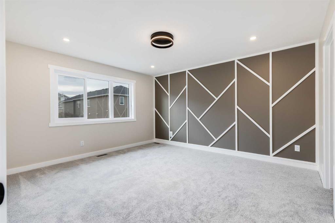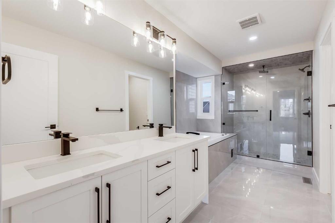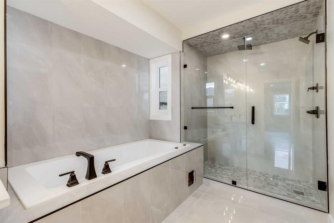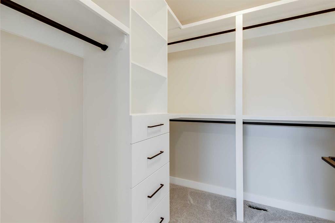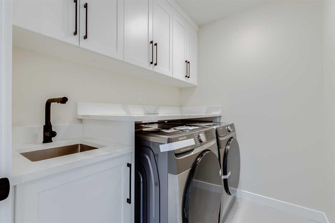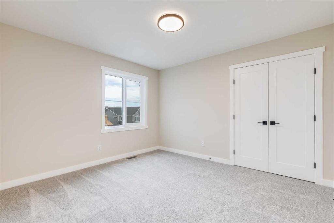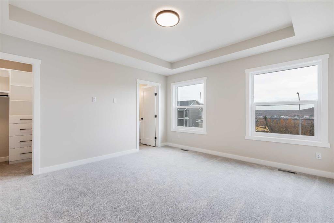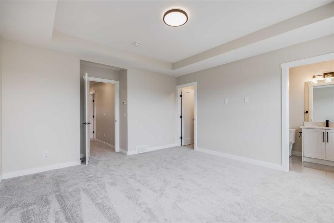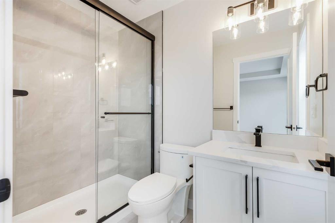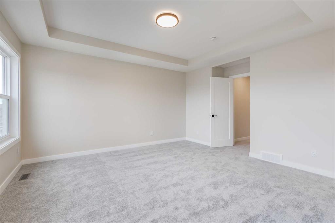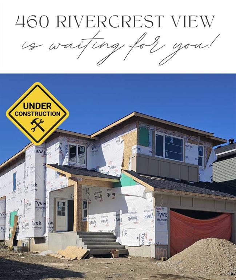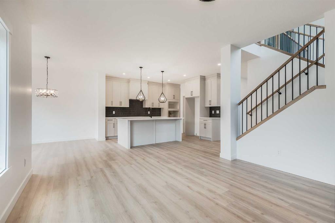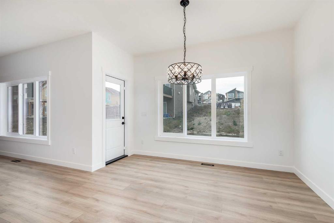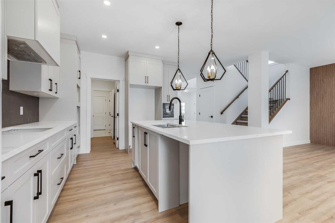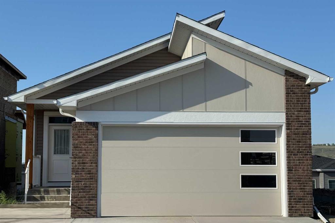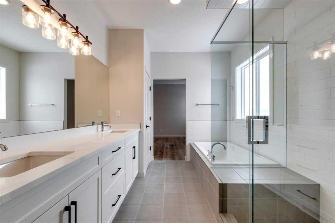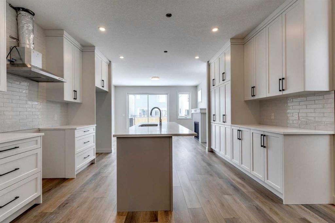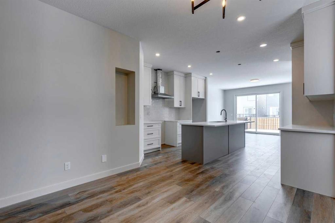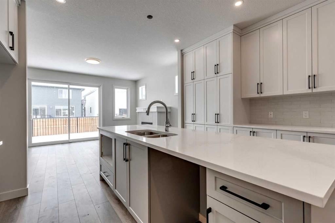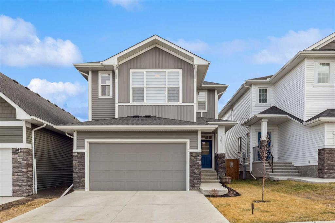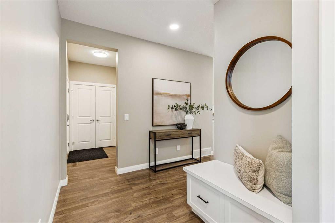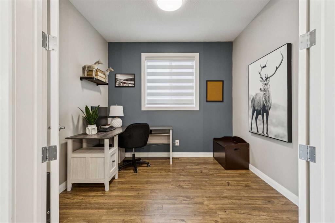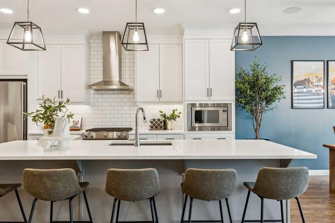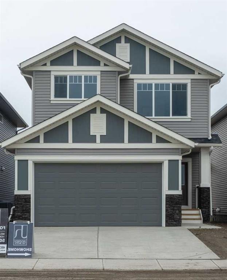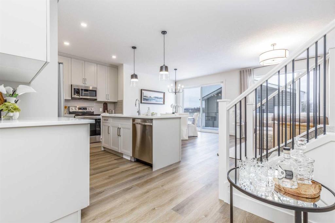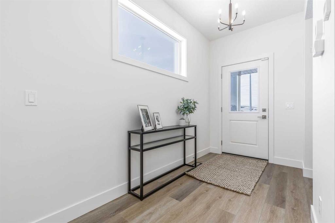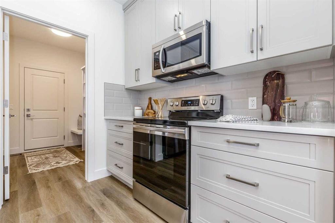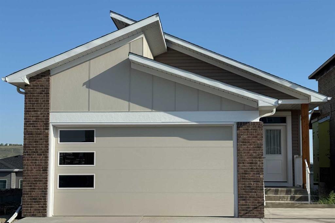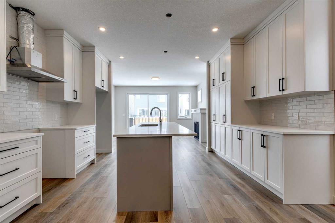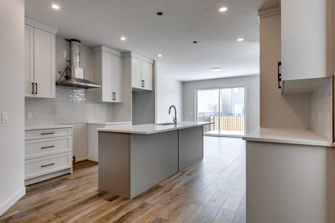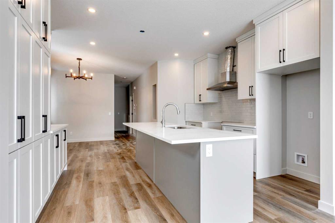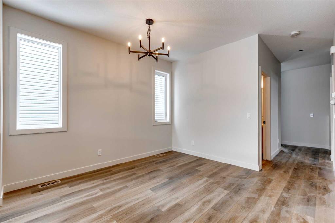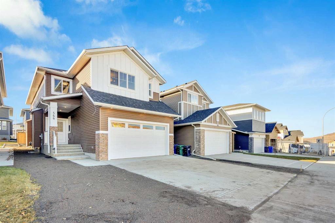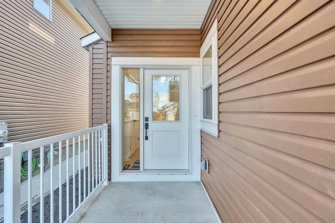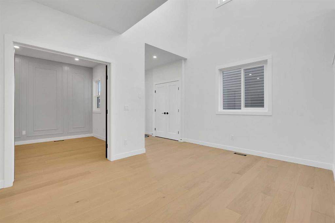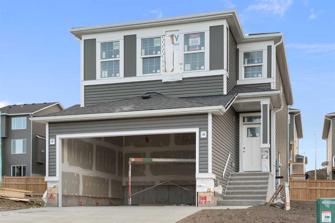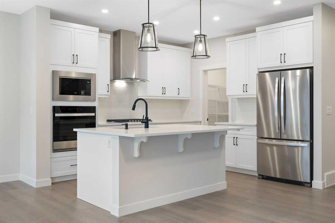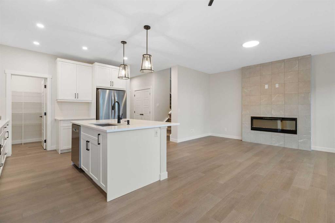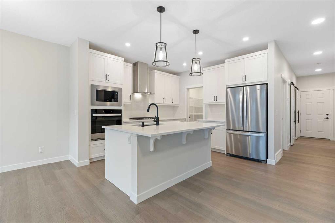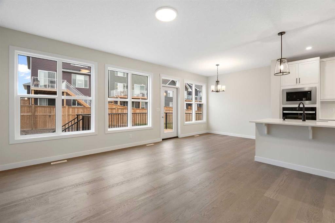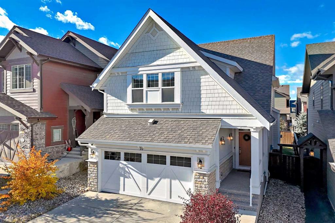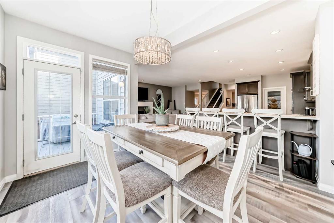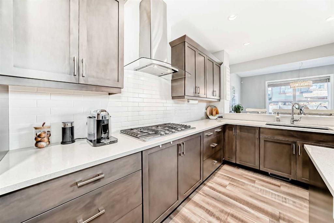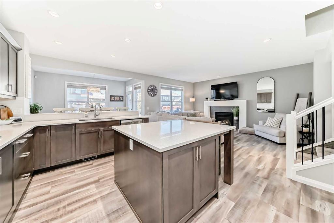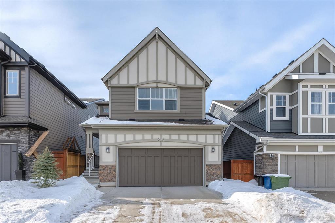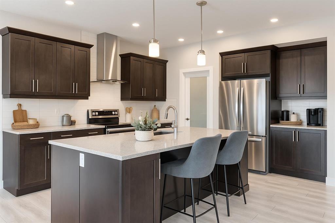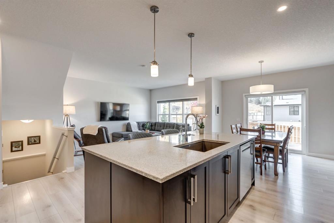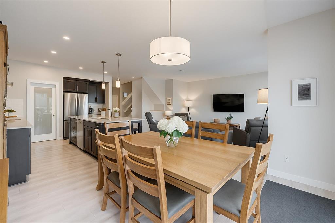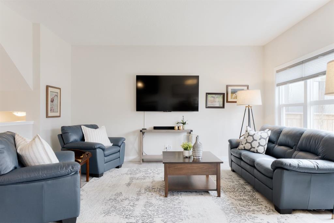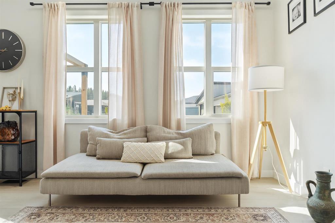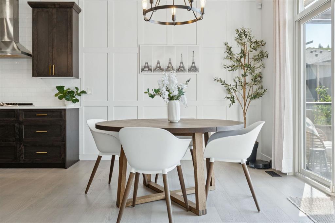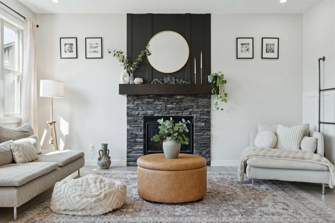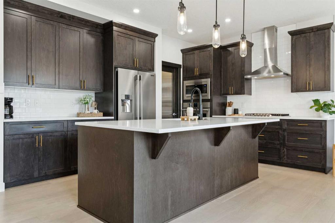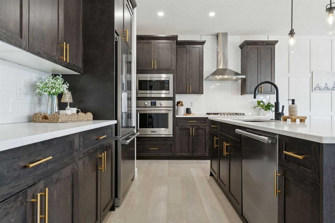468 Rivercrest View
Cochrane T4C 3C7
MLS® Number: A2215558
$ 779,000
4
BEDROOMS
3 + 1
BATHROOMS
2,765
SQUARE FEET
2025
YEAR BUILT
Discover Exceptional Living at 468 Rivercrest View. Another Signature Home by 3D Development LTD. Step into something truly special with this brand new 2 storey residence from 3D Development Ltd. A builder quickly making waves in Rivercrest for their innovative designs and quality craftsmanship With an expansive 2,765 sq. ft. of refined living space, this home blends upscale features, smart functionality, and timeless style in a way that’s hard to match. The main level is a showcase of thoughtful design. A welcoming front den offers versatility as a home office or guest retreat, while the striking foyer leads you into a bright, open-concept layout. The kitchen is a true showstopper featuring premium stainless steel appliances including a gas range, an oversized island perfect for hosting, and a rare butler’s pantry that elevates both form and function. The spacious living room, anchored by a sleek gas fireplace, flows seamlessly into the dining/eating area for effortless entertaining or cozy family dinners. Upstairs, you’ll find a layout that goes beyond the ordinary. The primary suite is a serene retreat with a spa like ensuite boasting dual vanities, a deep soaker tub, and a large walk-in closet. One of the other three additional bedrooms enjoys its own private ensuite and is ideal for multigenerational living or guests. While the remaining bedrooms share a beautifully appointed full bath. A generous bonus room overlooking the foyer completes the upper floor, offering space for play, work, or relaxation. Additional highlights include a side entrance to the bright, undeveloped basement perfect for future customization, and a double attached garage. And with a touch more square footage than its neighboring counterpart at 460 Rivercrest View, not to mention that coveted butler’s spice pantry, this home delivers exceptional value and lifestyle without compromise. Estimated completion: Summer 2025. Your next chapter in Rivercrest starts here! You don’t want to miss this opportunity to own a home that truly stands out.
| COMMUNITY | Rivercrest |
| PROPERTY TYPE | Detached |
| BUILDING TYPE | House |
| STYLE | 2 Storey |
| YEAR BUILT | 2025 |
| SQUARE FOOTAGE | 2,765 |
| BEDROOMS | 4 |
| BATHROOMS | 4.00 |
| BASEMENT | Full |
| AMENITIES | |
| APPLIANCES | Built-In Electric Range, Built-In Oven, Dishwasher, Dryer, Garage Control(s), Gas Cooktop, Microwave, Range Hood, Refrigerator, Washer |
| COOLING | None |
| FIREPLACE | Blower Fan, Gas, Living Room |
| FLOORING | Carpet, Ceramic Tile, Laminate |
| HEATING | Forced Air |
| LAUNDRY | Laundry Room, Sink |
| LOT FEATURES | Back Yard, Front Yard, Interior Lot, Rectangular Lot |
| PARKING | Double Garage Attached |
| RESTRICTIONS | Architectural Guidelines, Utility Right Of Way |
| ROOF | Asphalt Shingle |
| TITLE | Fee Simple |
| BROKER | RE/MAX Landan Real Estate |
| ROOMS | DIMENSIONS (m) | LEVEL |
|---|---|---|
| Foyer | 17`11" x 7`2" | Main |
| Mud Room | 8`6" x 6`5" | Main |
| Pantry | 8`3" x 5`7" | Main |
| Kitchen | 13`7" x 15`11" | Main |
| Dining Room | 10`4" x 10`11" | Main |
| Living Room | 13`0" x 14`7" | Main |
| Den | 10`6" x 10`6" | Main |
| 2pc Bathroom | 6`2" x 4`11" | Main |
| Bedroom - Primary | 14`4" x 13`0" | Second |
| 5pc Ensuite bath | 16`0" x 7`9" | Second |
| Bonus Room | 13`7" x 13`2" | Second |
| Laundry | 5`7" x 6`11" | Second |
| Bedroom | 12`2" x 10`11" | Second |
| Bedroom | 12`8" x 11`0" | Second |
| 5pc Bathroom | 5`0" x 11`0" | Second |
| Bedroom | 14`3" x 13`9" | Second |
| 3pc Ensuite bath | 7`11" x 4`11" | Second |

