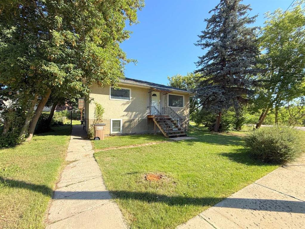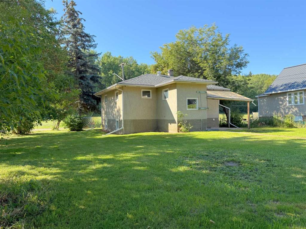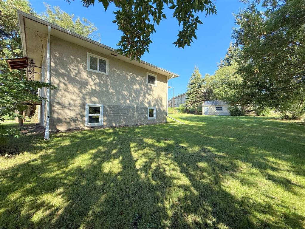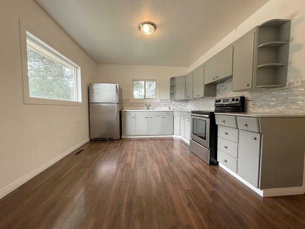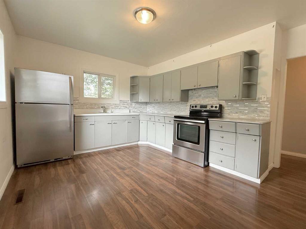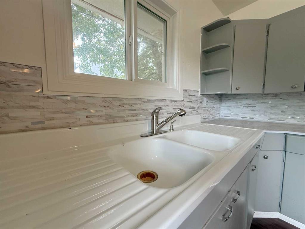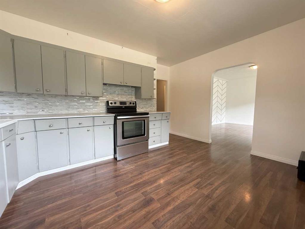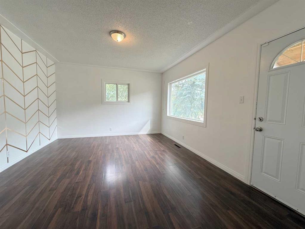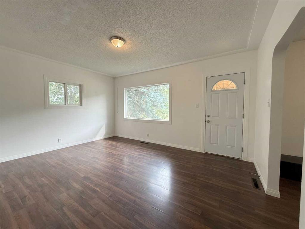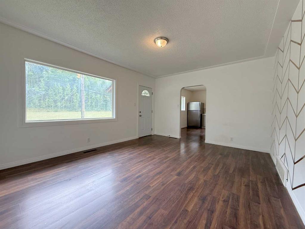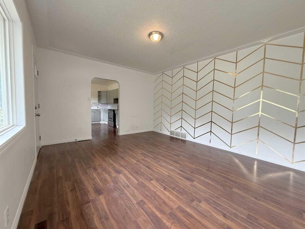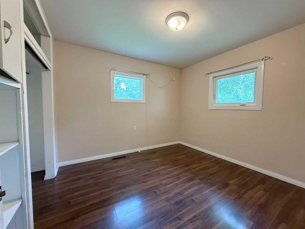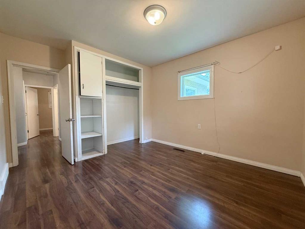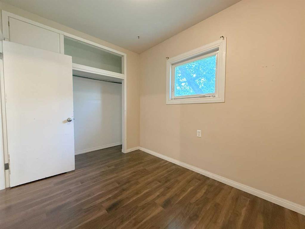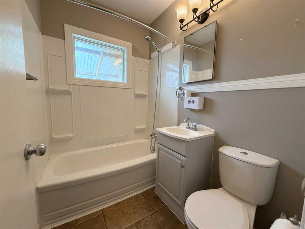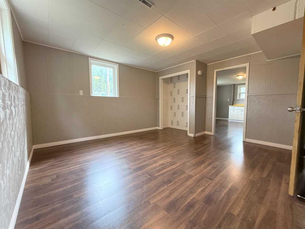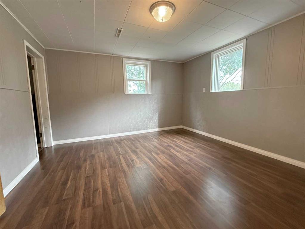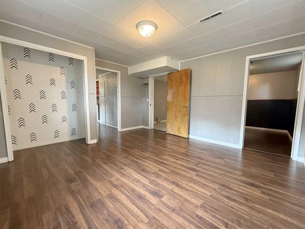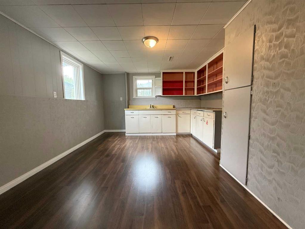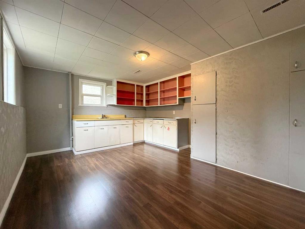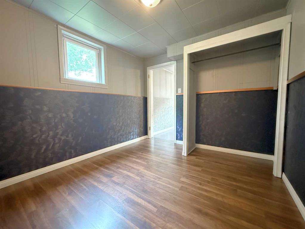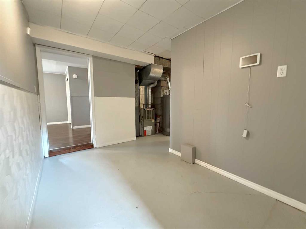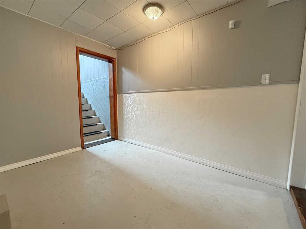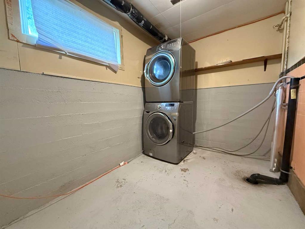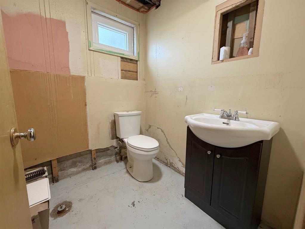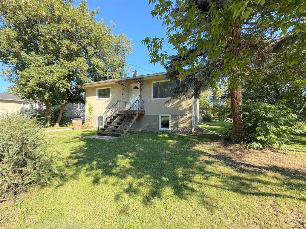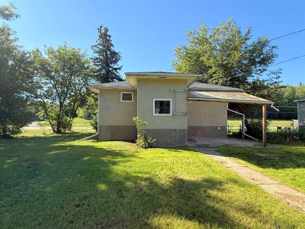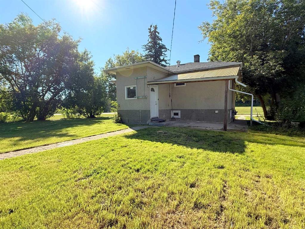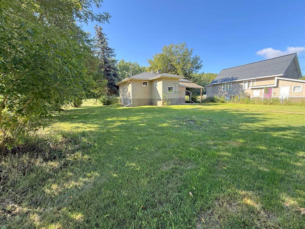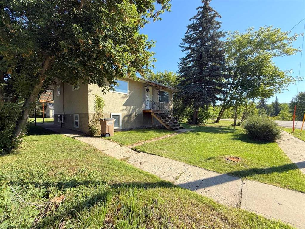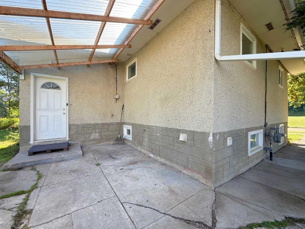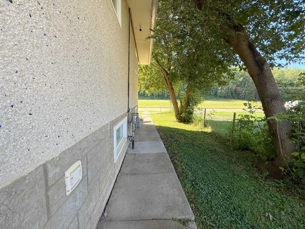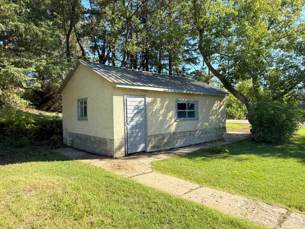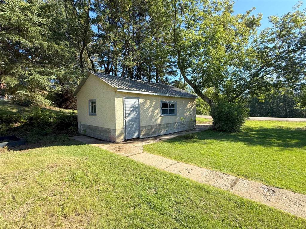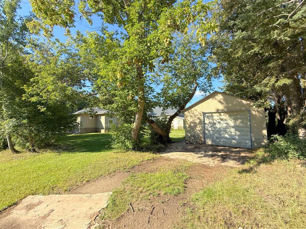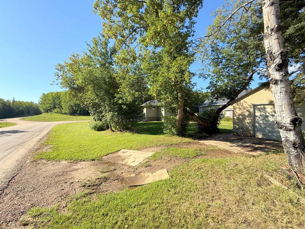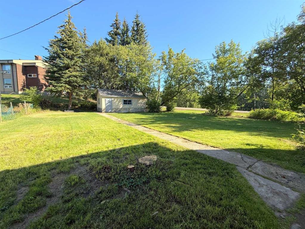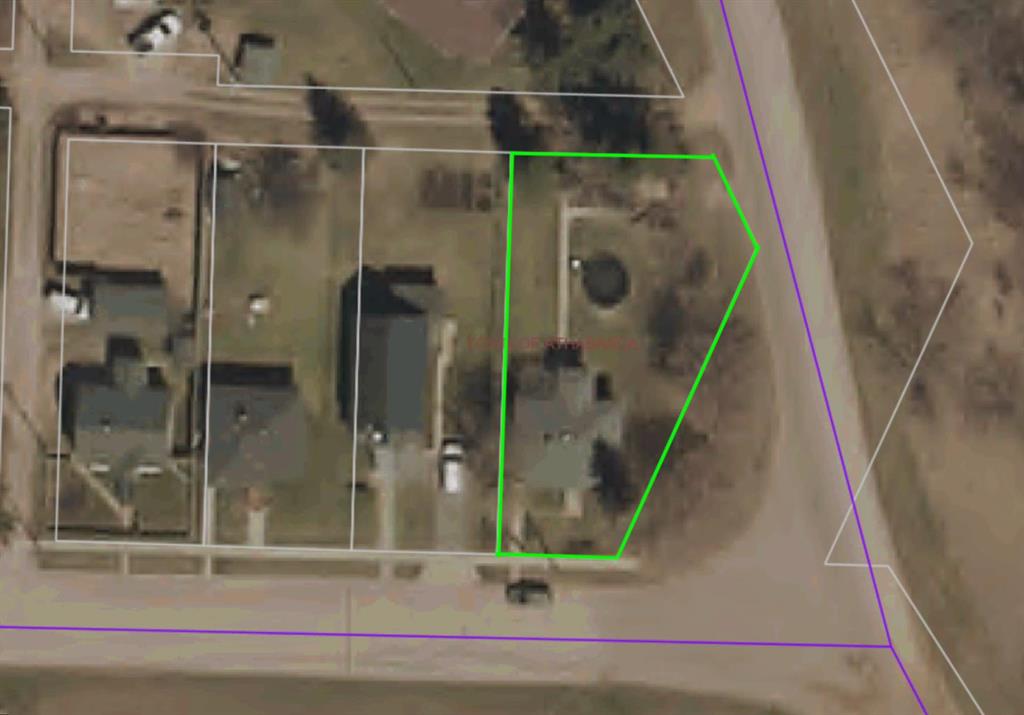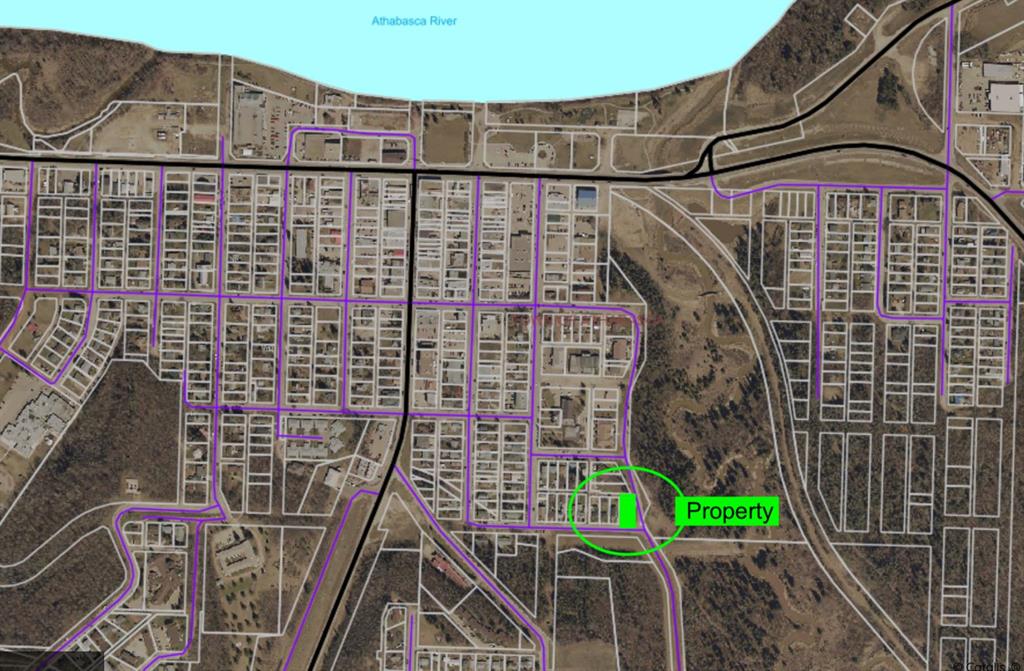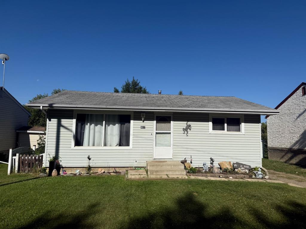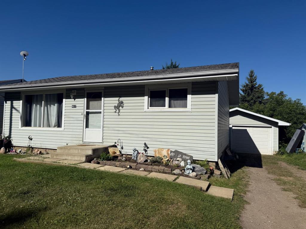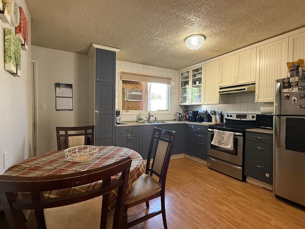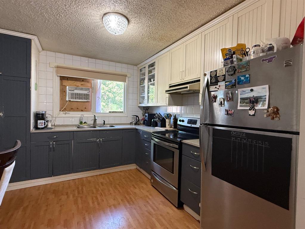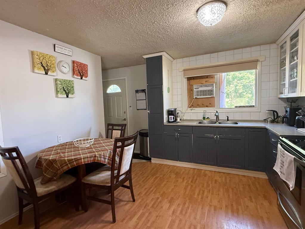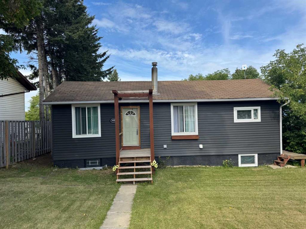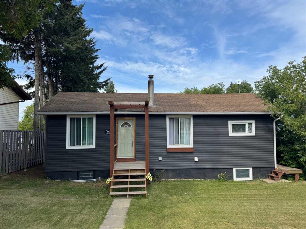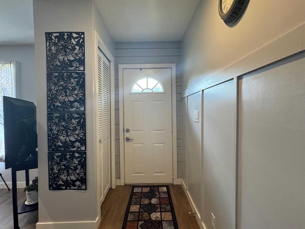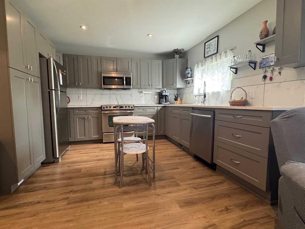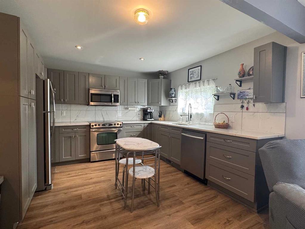4701 47 Avenue
Athabasca T9S 1R2
MLS® Number: A2251375
$ 227,900
3
BEDROOMS
1 + 1
BATHROOMS
1960
YEAR BUILT
Great starter or retirement home. If you desire to be in the country, but need to be in town, this property offers the best of both worlds. Located on the edge of town with nothing but trees to the south and east. Back entrance has plenty of room for extra coats, and is only a few steps up or down. Main level has 2 bedrooms and bathroom, plus another bedroom, and bathroom in the basement. Both bathrooms have been gutted, new toilets and vanities added. Downstairs bathroom is ready for finishing touches, drain already roughed in for a new shower. Large flex room in the basement was originally a kitchenette, the sink and cabinets are still there and could make an excellent wet bar or spacious primary bedroom. All windows and exterior doors have been replaced. 14 ft x 22 ft garage, new metal roof done August 2025.
| COMMUNITY | Athabasca Town |
| PROPERTY TYPE | Detached |
| BUILDING TYPE | House |
| STYLE | Modified Bi-Level |
| YEAR BUILT | 1960 |
| SQUARE FOOTAGE | 866 |
| BEDROOMS | 3 |
| BATHROOMS | 2.00 |
| BASEMENT | Finished, Full |
| AMENITIES | |
| APPLIANCES | Electric Stove, Microwave, Refrigerator, Washer/Dryer |
| COOLING | None |
| FIREPLACE | N/A |
| FLOORING | Laminate, Linoleum |
| HEATING | Forced Air, Natural Gas |
| LAUNDRY | In Basement |
| LOT FEATURES | Back Lane, Back Yard, Corner Lot |
| PARKING | Single Garage Detached |
| RESTRICTIONS | None Known |
| ROOF | Asphalt Shingle |
| TITLE | Fee Simple |
| BROKER | 3% REALTY PROGRESS |
| ROOMS | DIMENSIONS (m) | LEVEL |
|---|---|---|
| Family Room | 13`9" x 12`5" | Basement |
| Laundry | 6`7" x 10`5" | Basement |
| 2pc Bathroom | 5`9" x 5`7" | Basement |
| Nook | 7`2" x 10`4" | Basement |
| Bedroom | 10`4" x 8`9" | Basement |
| Flex Space | 12`3" x 15`7" | Basement |
| Entrance | 10`2" x 7`6" | Main |
| Kitchen With Eating Area | 14`4" x 11`0" | Main |
| Bedroom | 7`5" x 12`3" | Main |
| Living Room | 15`4" x 12`5" | Main |
| 4pc Bathroom | 6`7" x 5`0" | Main |
| Bedroom - Primary | 13`1" x 10`8" | Main |

