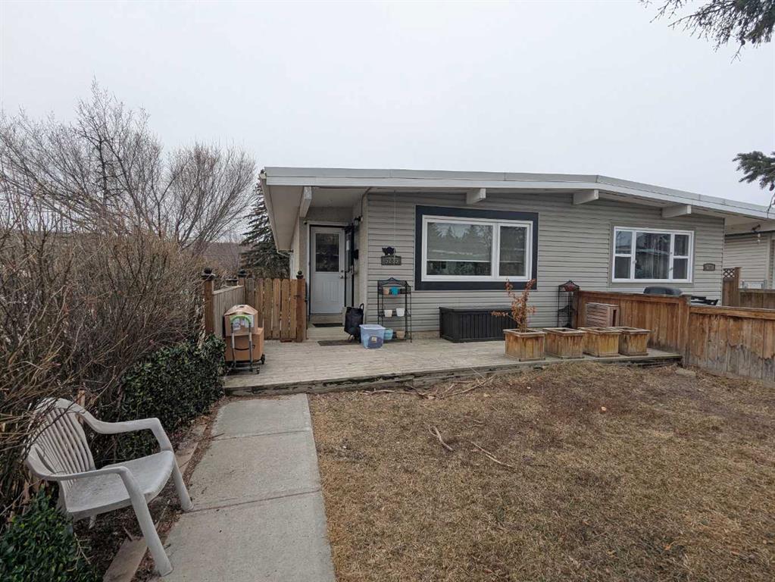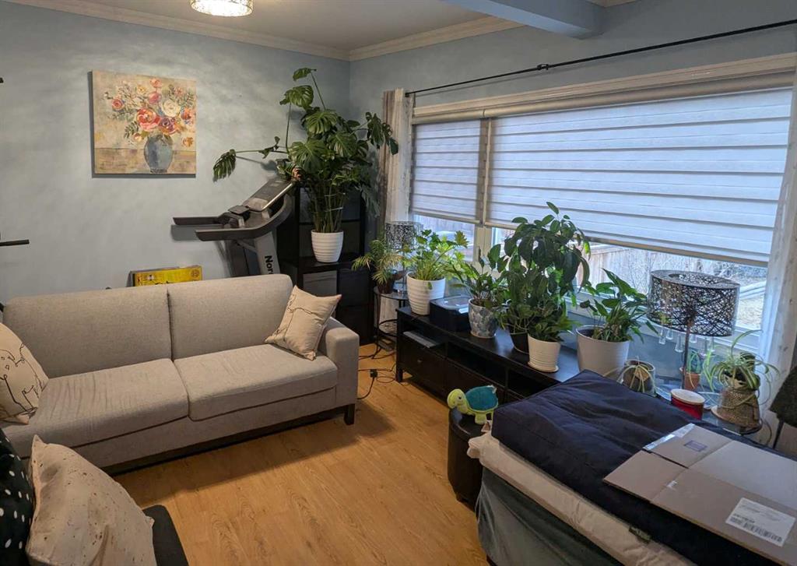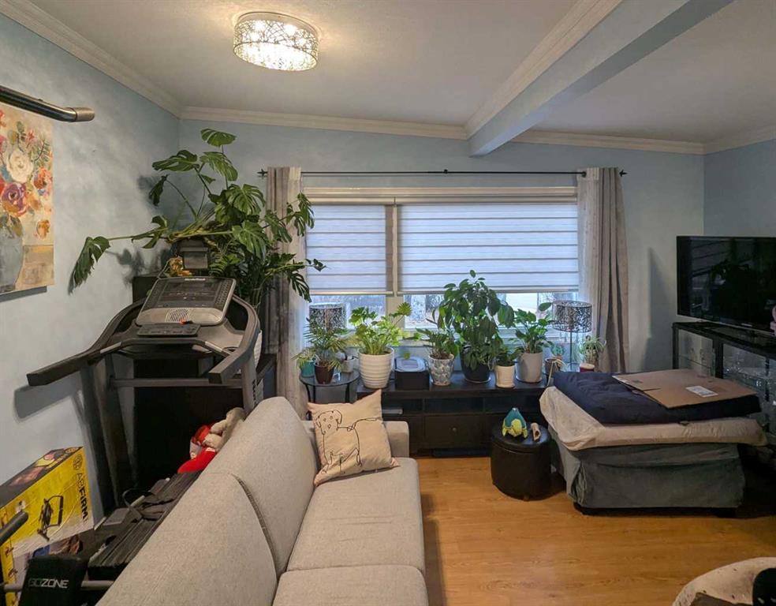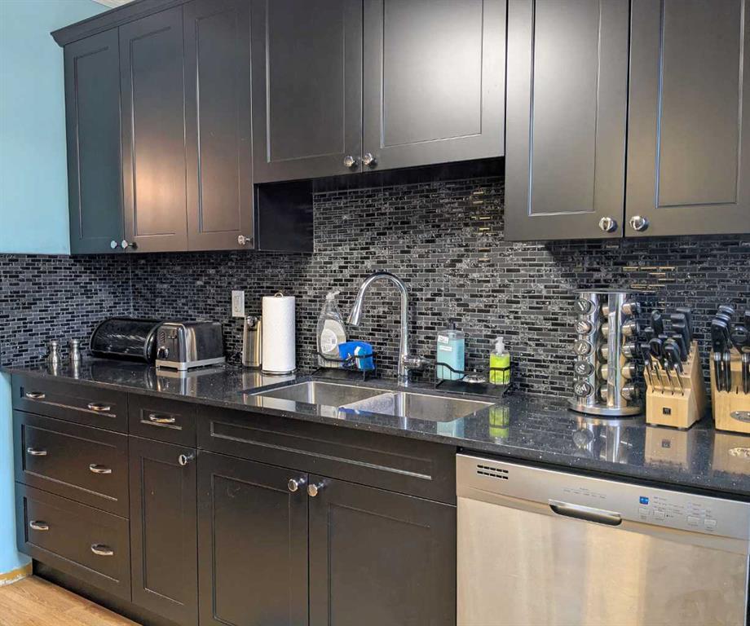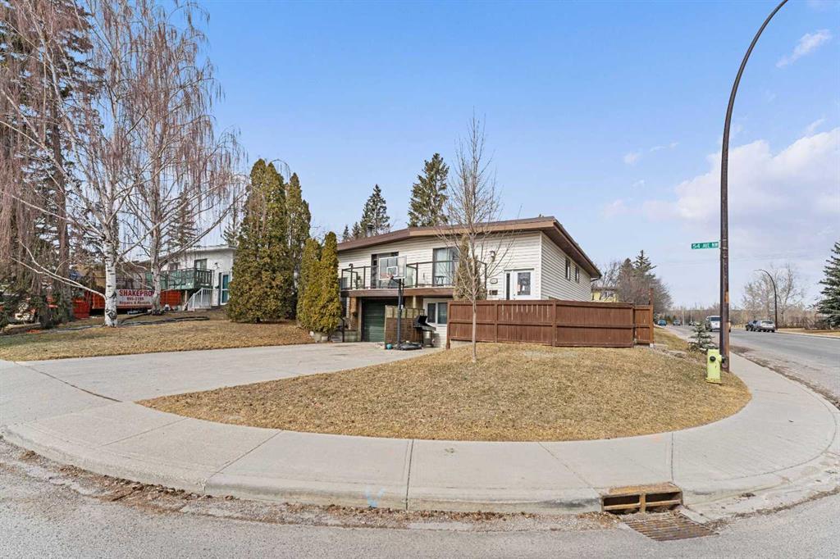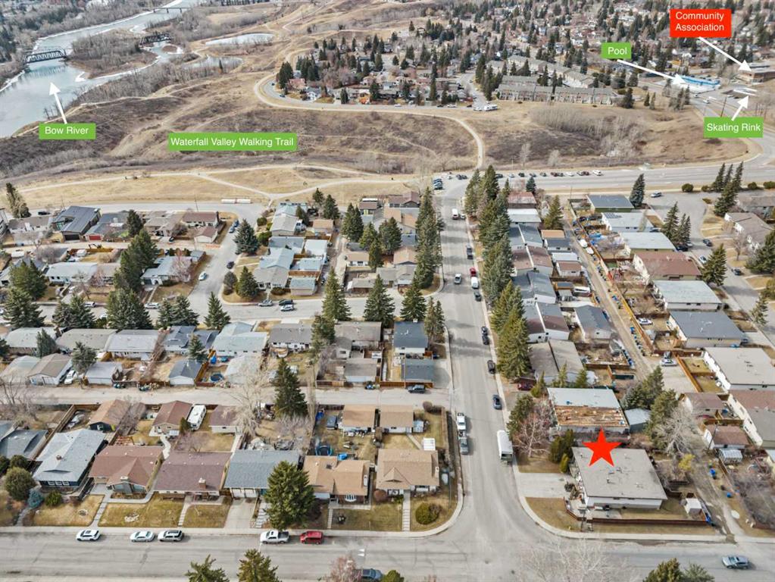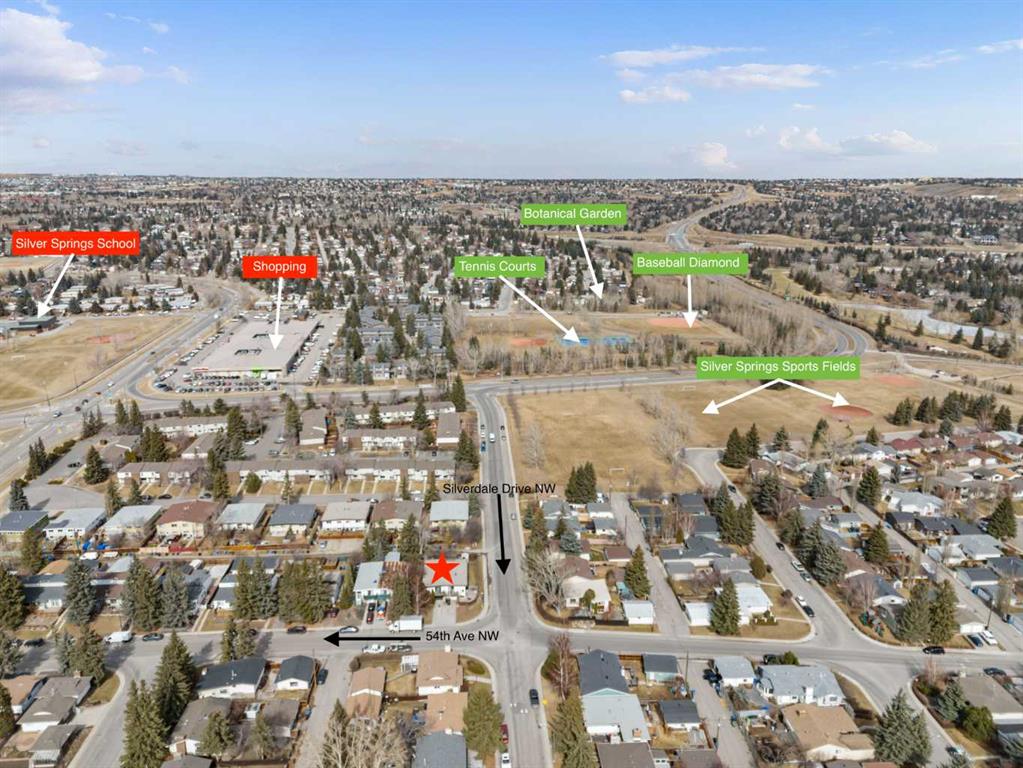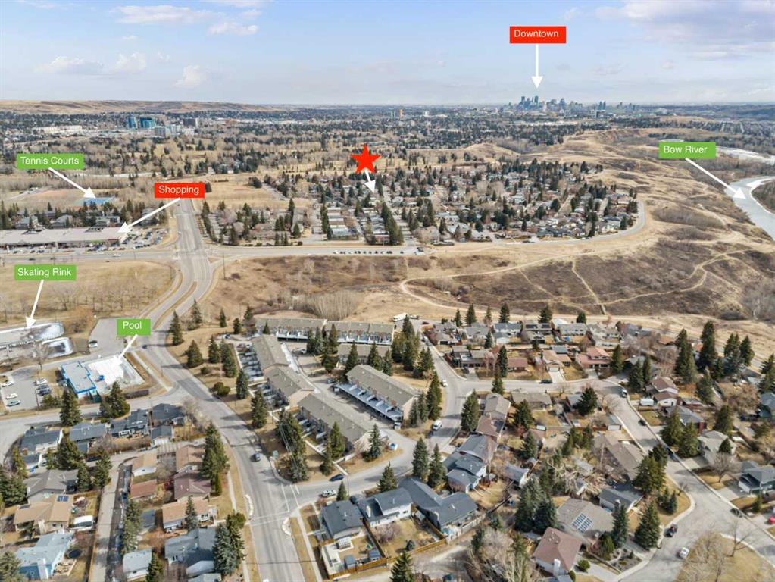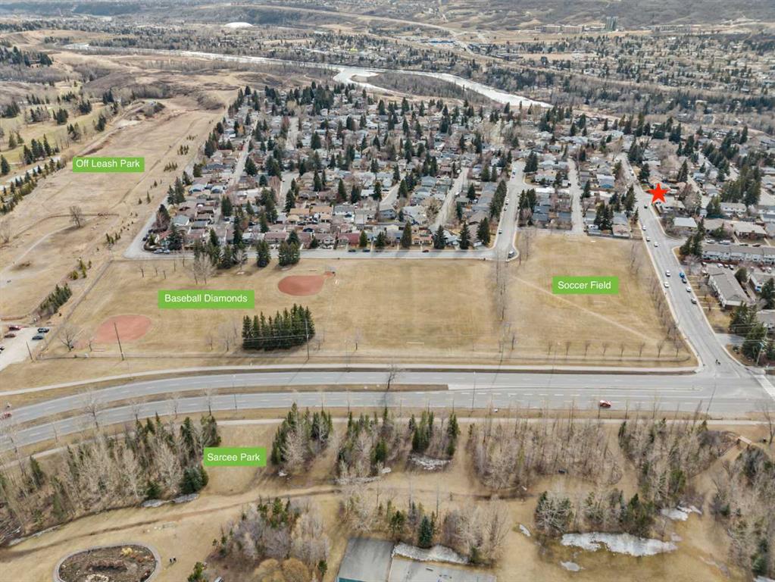4724 Bowness Road NW
Calgary T3B0B4
MLS® Number: A2214452
$ 448,000
6
BEDROOMS
2 + 1
BATHROOMS
1,128
SQUARE FEET
1982
YEAR BUILT
Welcome to this great investment opportunity to own a duplex in Montgomery with a suited (illegal) basement with separate entrance. The main floor shows well with an open concept living room, and vinyl plank flooring. The Kitchen offers ample cupboard and counter space, including a breakfast bar area, boasting granite countertops, S/S appliances and white cabinets. Three spacious bedrooms on the main floor, also with vinyl plank flooring and the Primary Bedroom offers a walk in closet and 2 pce bathroom. The main floor also features its own washer and dryer area. The fully finished basement is spacious, with additional space for your extended family. Additionally, there are 2 bedrooms and a den on this level, a 4 pce bathroom (needs updating), a laundry area and storage. Shingles were done about 10 years ago, furnace and hot water tank about 2 years ago and some windows have been updated. Call today for a private viewing.
| COMMUNITY | Montgomery |
| PROPERTY TYPE | Semi Detached (Half Duplex) |
| BUILDING TYPE | Duplex |
| STYLE | Side by Side, Bungalow |
| YEAR BUILT | 1982 |
| SQUARE FOOTAGE | 1,128 |
| BEDROOMS | 6 |
| BATHROOMS | 3.00 |
| BASEMENT | Finished, Full, Suite |
| AMENITIES | |
| APPLIANCES | Dishwasher, Dryer, Microwave Hood Fan, Refrigerator, Stove(s), Washer |
| COOLING | None |
| FIREPLACE | Living Room, Wood Burning |
| FLOORING | Laminate |
| HEATING | Forced Air |
| LAUNDRY | Main Level |
| LOT FEATURES | Back Lane, Rectangular Lot |
| PARKING | Off Street |
| RESTRICTIONS | Restrictive Covenant |
| ROOF | Asphalt Shingle |
| TITLE | Fee Simple |
| BROKER | CIR Realty |
| ROOMS | DIMENSIONS (m) | LEVEL |
|---|---|---|
| 4pc Bathroom | 6`5" x 7`10" | Basement |
| Bedroom | 6`6" x 11`8" | Basement |
| Bedroom | 8`3" x 11`10" | Basement |
| Bedroom | 11`8" x 11`11" | Basement |
| Kitchen | 7`2" x 9`5" | Basement |
| Game Room | 18`6" x 33`4" | Basement |
| Furnace/Utility Room | 6`6" x 15`4" | Basement |
| 1pc Ensuite bath | 2`4" x 5`1" | Main |
| 4pc Bathroom | 6`9" x 7`7" | Main |
| Bedroom | 8`7" x 9`11" | Main |
| Bedroom | 8`8" x 9`11" | Main |
| Dining Room | 10`4" x 11`3" | Main |
| Kitchen | 8`9" x 11`1" | Main |
| Living Room | 14`8" x 11`6" | Main |
| Bedroom - Primary | 10`0" x 12`2" | Main |
| Walk-In Closet | 6`9" x 10`4" | Main |






































